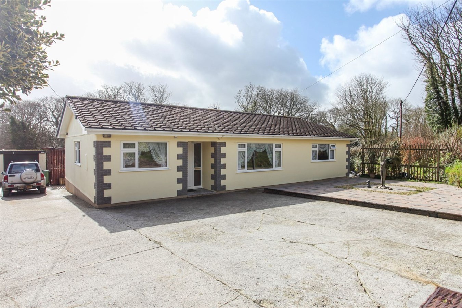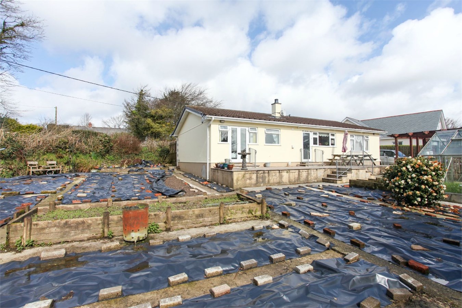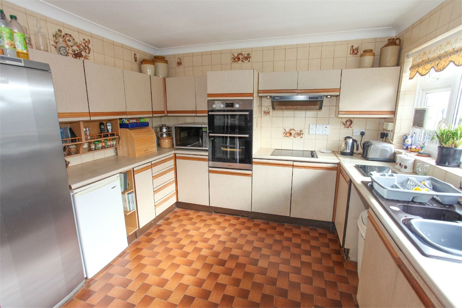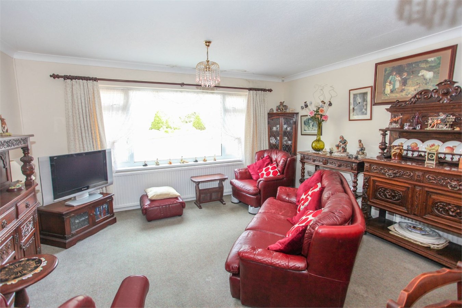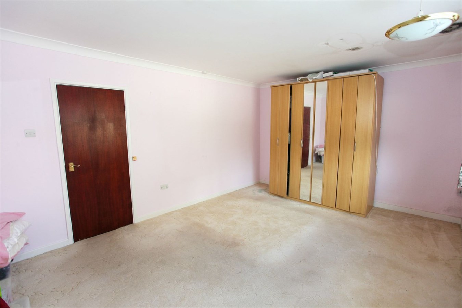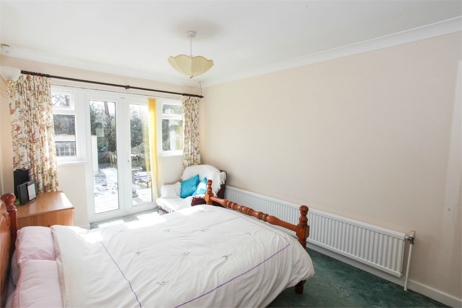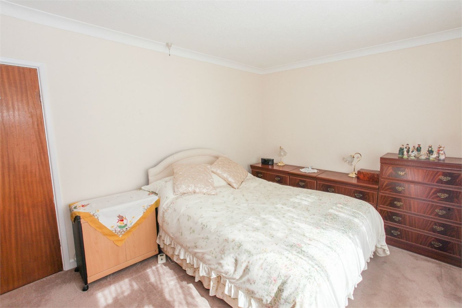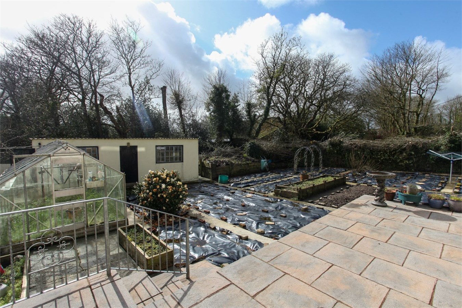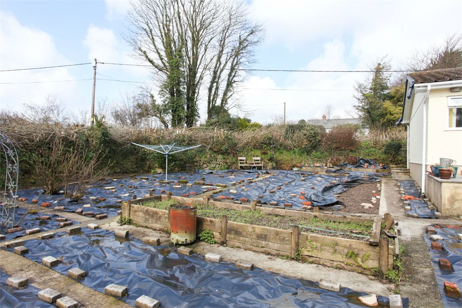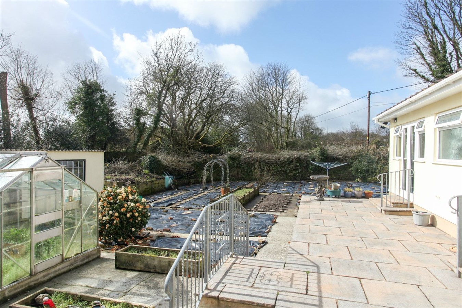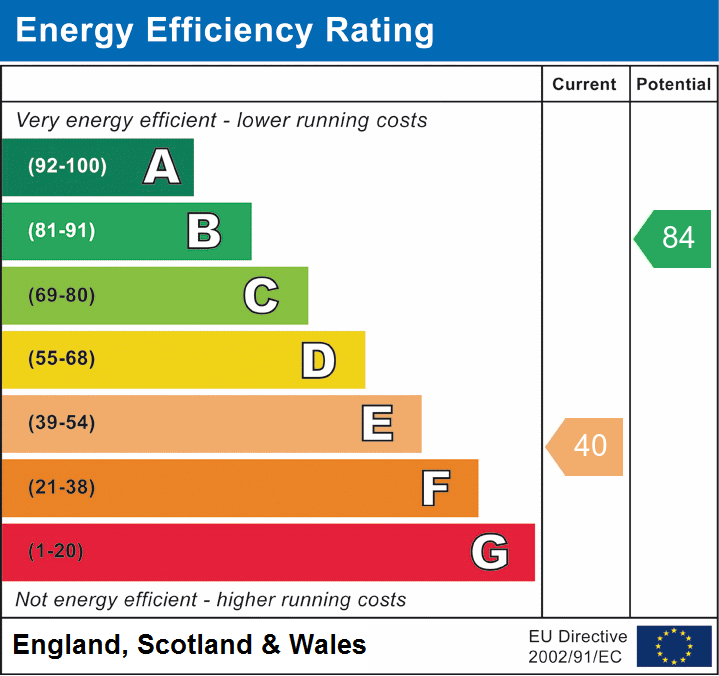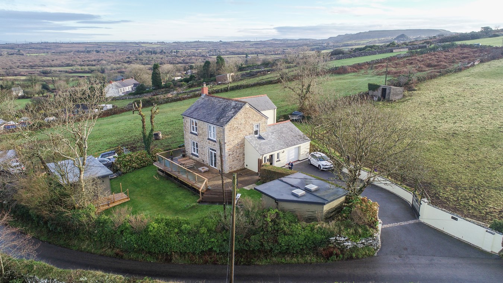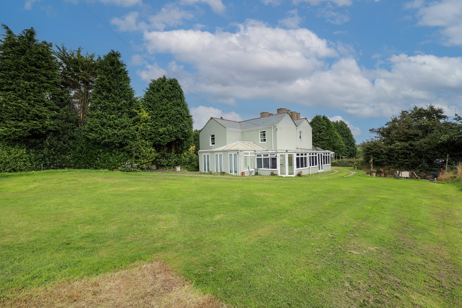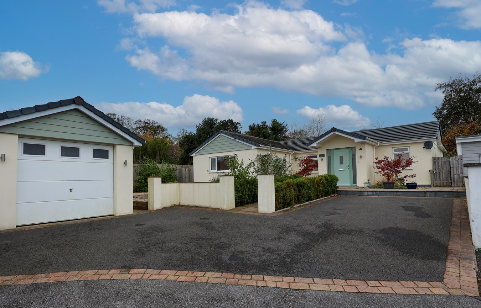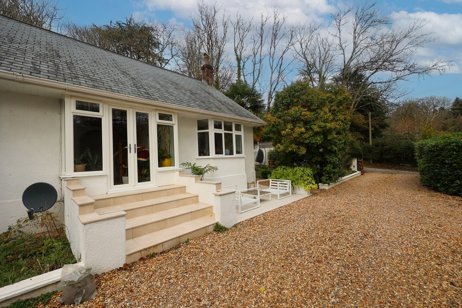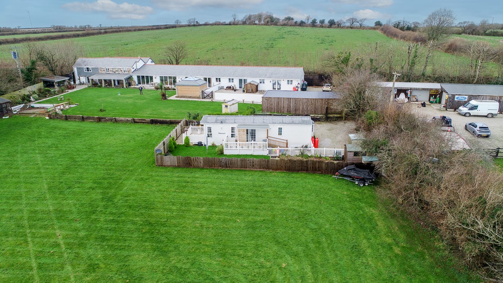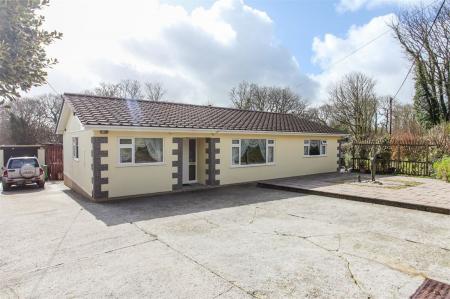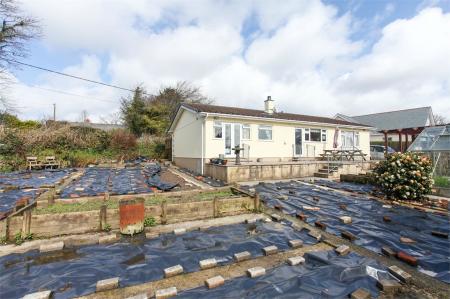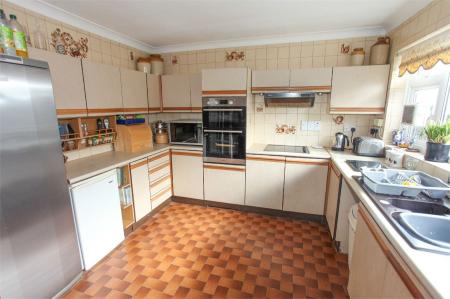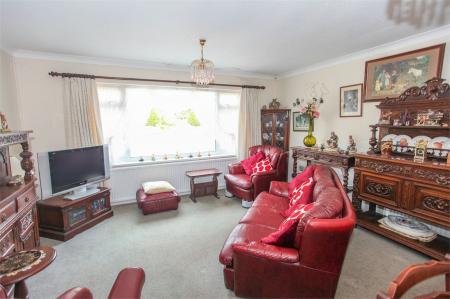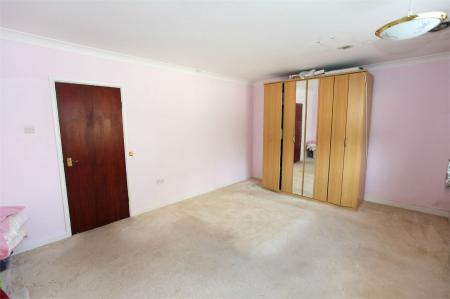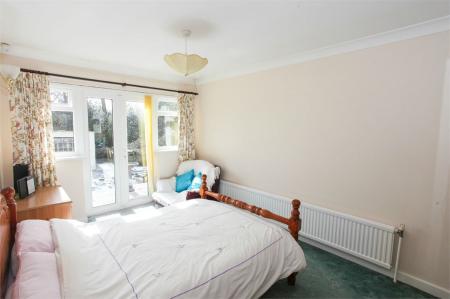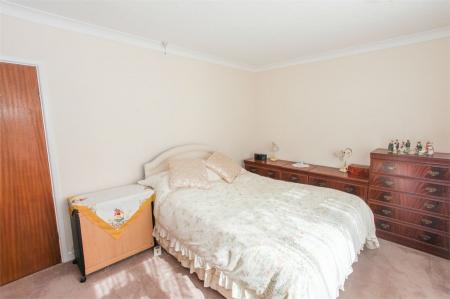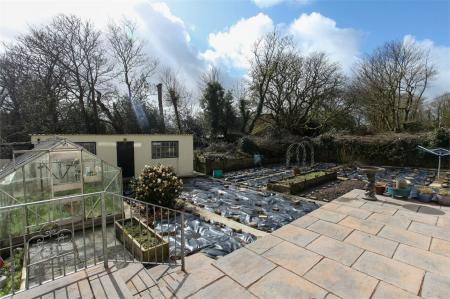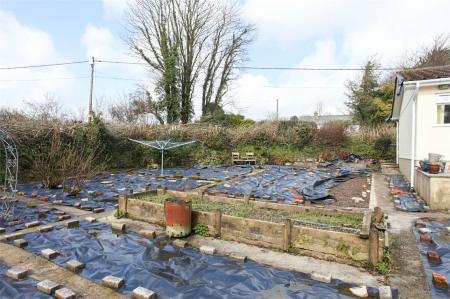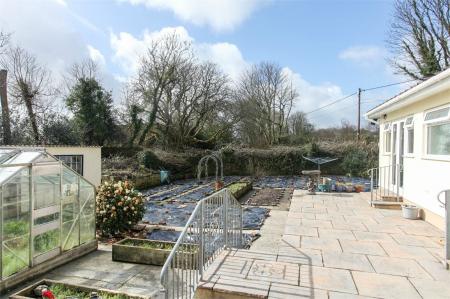4 Bedroom Detached Bungalow for sale in , ST AUSTELL
A generously proportioned 4/5 bedroom bungalow occupying a quiet rural position approximately 2 miles West of St Austell town. The property enjoys a level large plot with good range of outbuildings. Briefly the accommodation comprises of Entrance hall, lounge, dining room, four bedrooms and large bathroom. Oil fired central heating and U.p.v.c. windows and doors. EPC E40.
CommentsOffering a sheltered quiet and secluded position with generous garden area, bungalows of this type rarely come onto the market. Plenty of parking is also afforded and could accommodation boat and or caravan. Internally the property would benefit from a new kitchen and bathroom.
Lanjeth is a quiet rural location in a small hamlet and provides easy access to the town which is a short drive away.
There are a number of useful outbuilding including a double garage and large open store area which could be roofed, a further block outbuilding, greenhouse and long covered way.
Entrance Hall
U.p.v.c. part glazed door and side screen to the hall.
Lounge
15' 5" x 14' 10" (4.70m x 4.52m) With large window to the front, three radiators, small paned door to the entrance hall and small paned door to the inner hall, door leading through to the kitchen.
Kitchen
14' 11" x 10' 11" (4.55m x 3.33m) Full glazed door and window to the rear, range of base units including a built in oven hob and extractor, tiled walls, floor mounted oil boiler. recessed storage either side, Vent Axia window mounted extractor.
Bedroom 3
8' 11" x 8' 3" (2.72m x 2.51m) With radiator and window to the side.
Bedroom 4
8' 11" x 8' 3" (2.72m x 2.51m) radiator and window to the front, consumer unit.
Bedroom 2
14' 11" x 9' 11" (4.55m x 3.02m) radiator and large window to the rear.
Inner Hall
With alarm control.
Bathroom
with a three piece suite comprising vanity unit, low level W.C. panelled bath, separate shower cubicle with mains shower., window to the rear. Radiator.
Bedroom 1
16' 8" x 11' 10" (5.08m x 3.61m) Large window to the front, radiator.
Dining Room
14' 11" x 9' 5" (4.55m x 2.87m) With French doors to the rear, radiator.
Garage
Double garage with twin up and over doors, power and light connected.
Block built outbuilding 23' x 8' 4" (7.01m x 2.54m)
Open concreted area with block walls surrounding this area which could easily be roofed in. 25' 9" x 19' 4" (7.85m x 5.89m)
Large covered way 52' 6" x 6' 9" (16.00m x 2.06m)
Garden
Outside the property is approached via a wooden remote electric gate leading to a large concrete drive area and access to the double garage. Also to the front is a paved area with central feature. This leads to the right hand side where there is a level garden area which then leads to the rear where there is a more garden and large raised patio.
Important Information
- This is a Freehold property.
Property Ref: 13667401_25878493
Similar Properties
Carne, St Dennis, St Austell, PL26
5 Bedroom Character Property | Offers in region of £650,000
Pencarne is a stunning detached four-bedroom home, set within approximately 1.5 acres of land, including an adjoining pa...
Burngullow Lane, High Street, ST AUSTELL, PL26
5 Bedroom Detached House | £650,000
Liddicoat & Company are delighted to present for sale this substantial and exquisitely maintained five-bedroom detached...
Windsor Drive, Carlyon Bay, St Austell, PL25
3 Bedroom Bungalow | £599,950
For sale and chain free a deceptively spacious immaculately presented remodelled bungalow favourably situated at the en...
St Austell Road, St Austell, PL25
3 Bedroom Detached House | Offers in region of £725,000
Woodview is an individual property built by the current owners finished in pointed brickwork enjoying a truly INDIVIDUAL...
Boscundle Close, St Austell, PL25
5 Bedroom Detached House | Guide Price £725,000
For sale a deceptively spacious detached dormer-style house featuring four bedrooms, along with a separate one-bedroom d...
5 Bedroom Barn Conversion | Offers in region of £990,000
An exceptionally versatile property offering tremendous potential for multi-family living, significant income generation...

Liddicoat & Company (St Austell)
6 Vicarage Road, St Austell, Cornwall, PL25 5PL
How much is your home worth?
Use our short form to request a valuation of your property.
Request a Valuation
