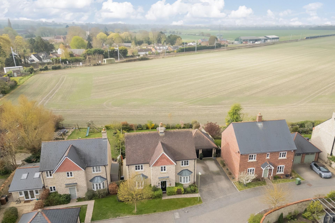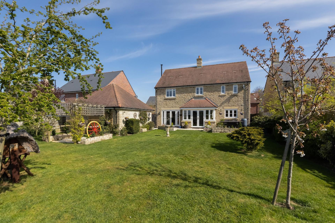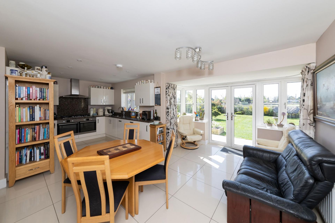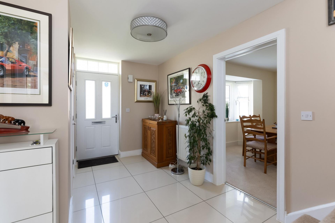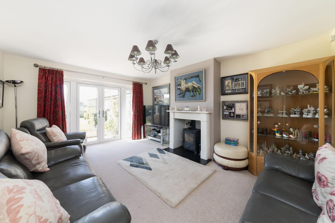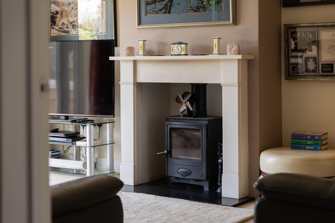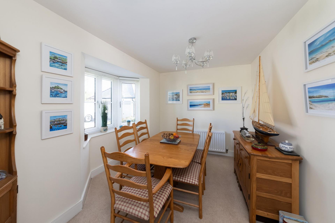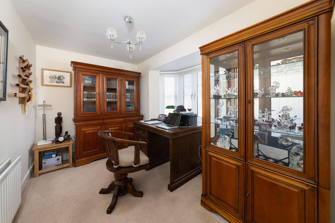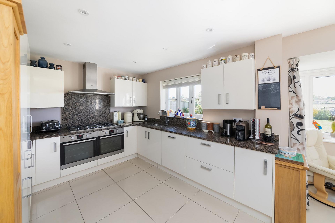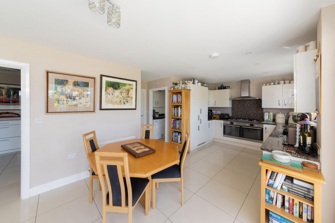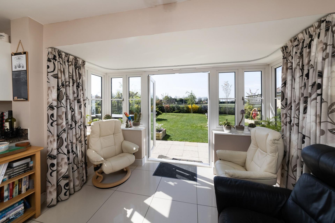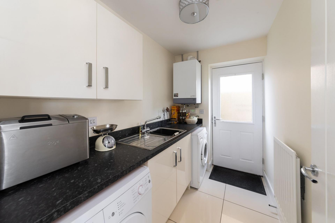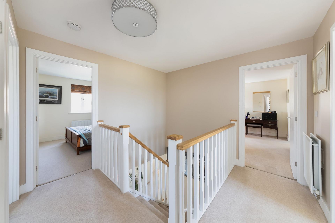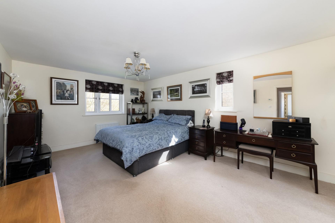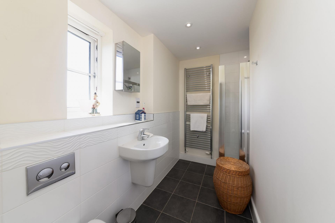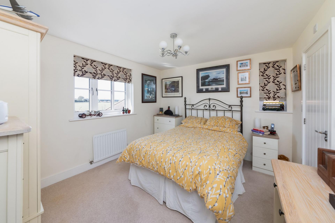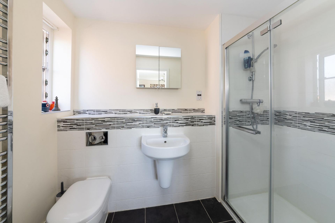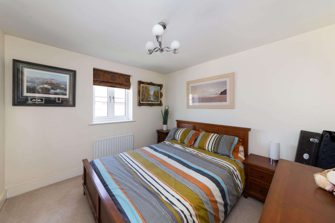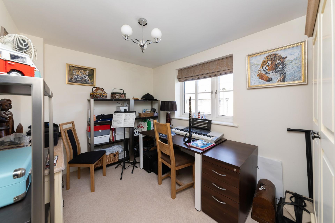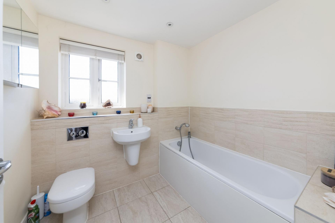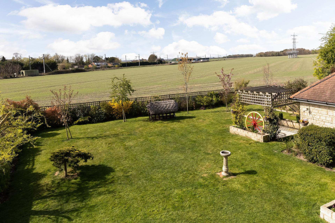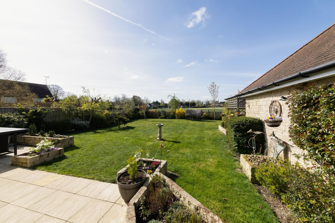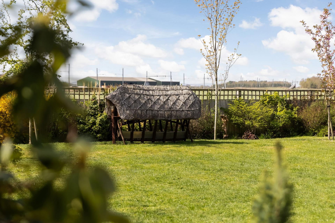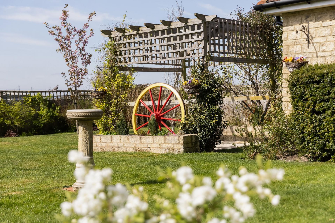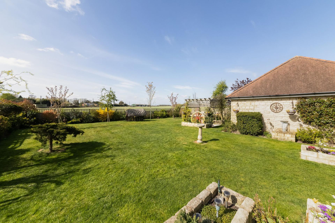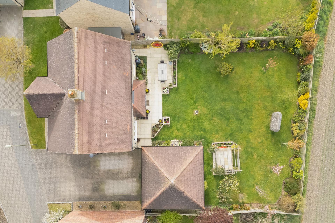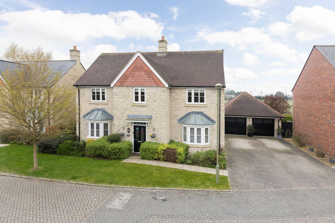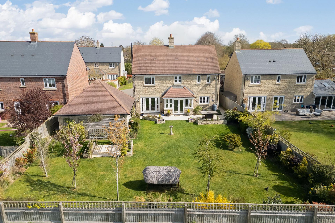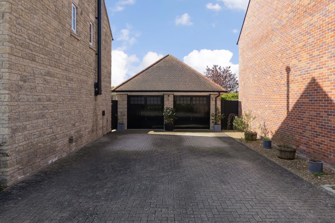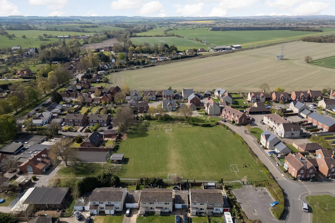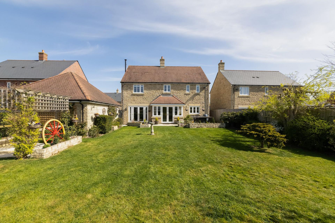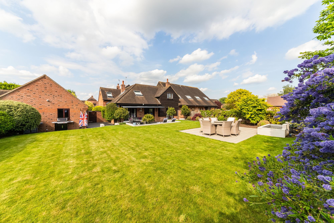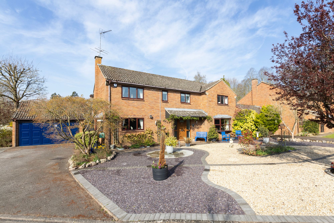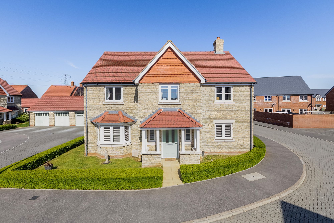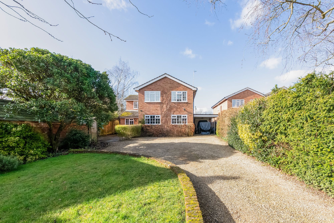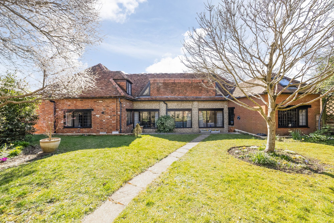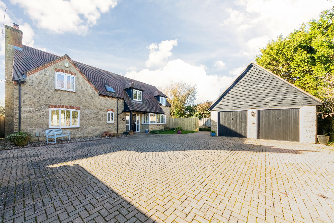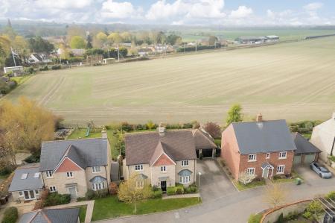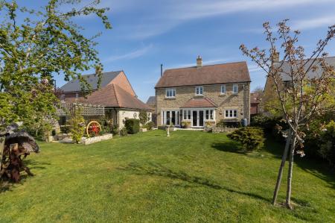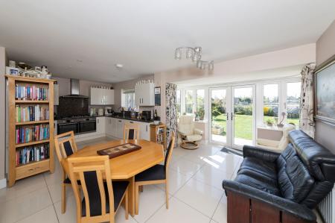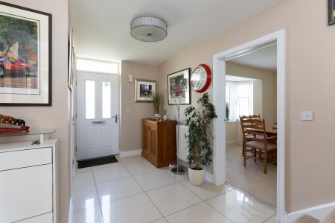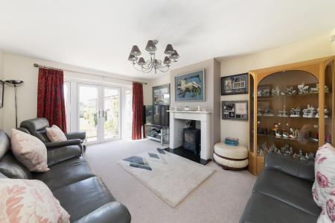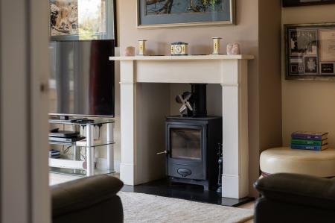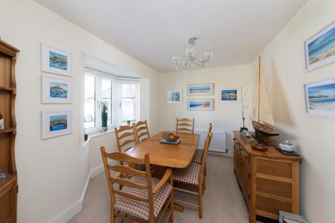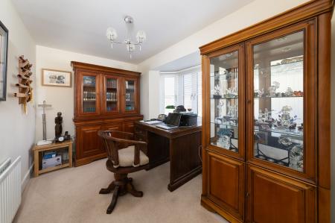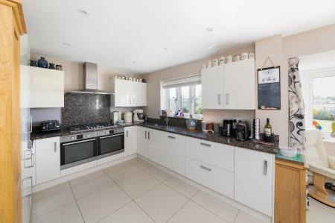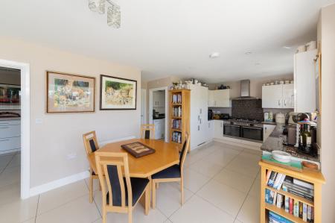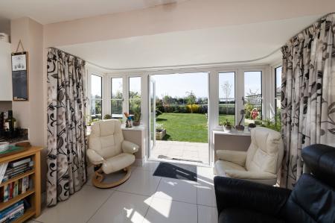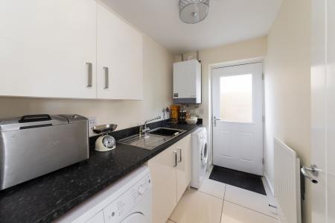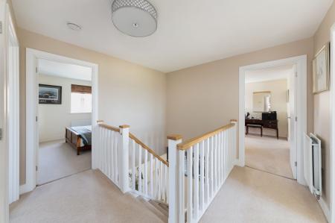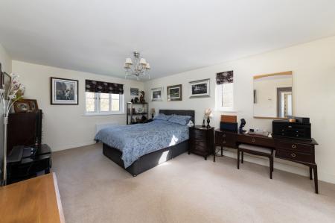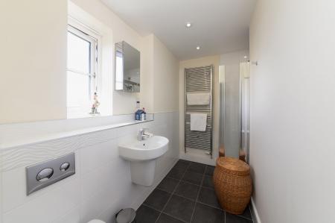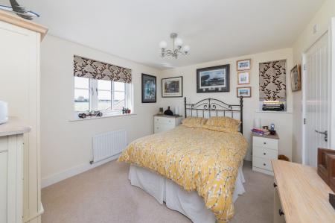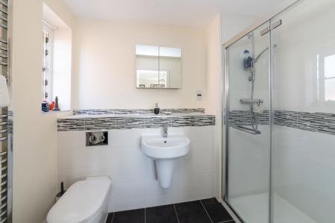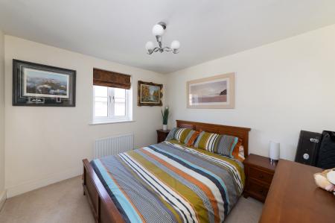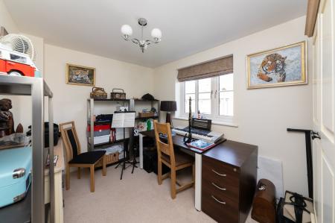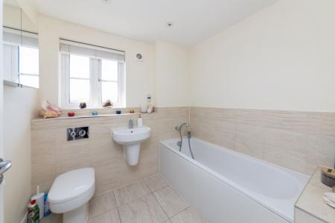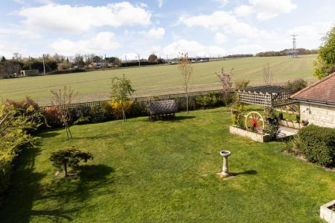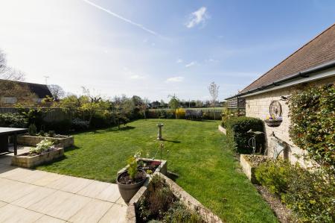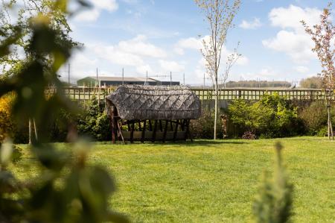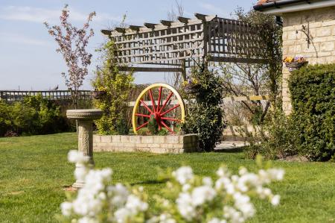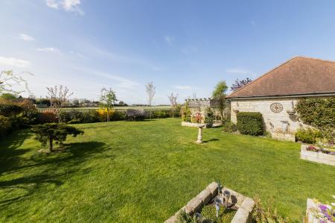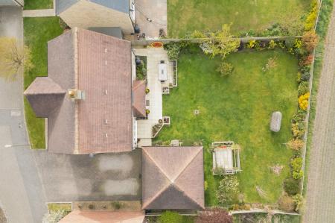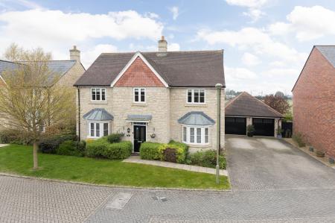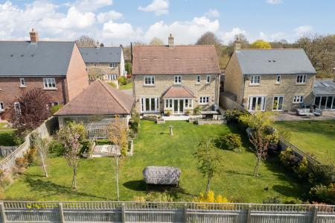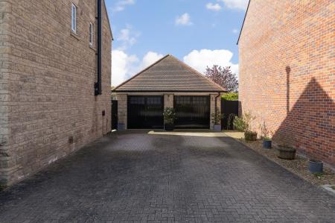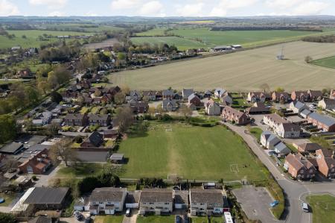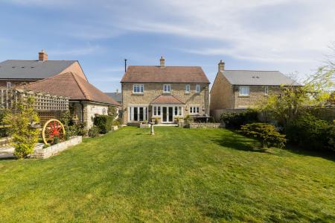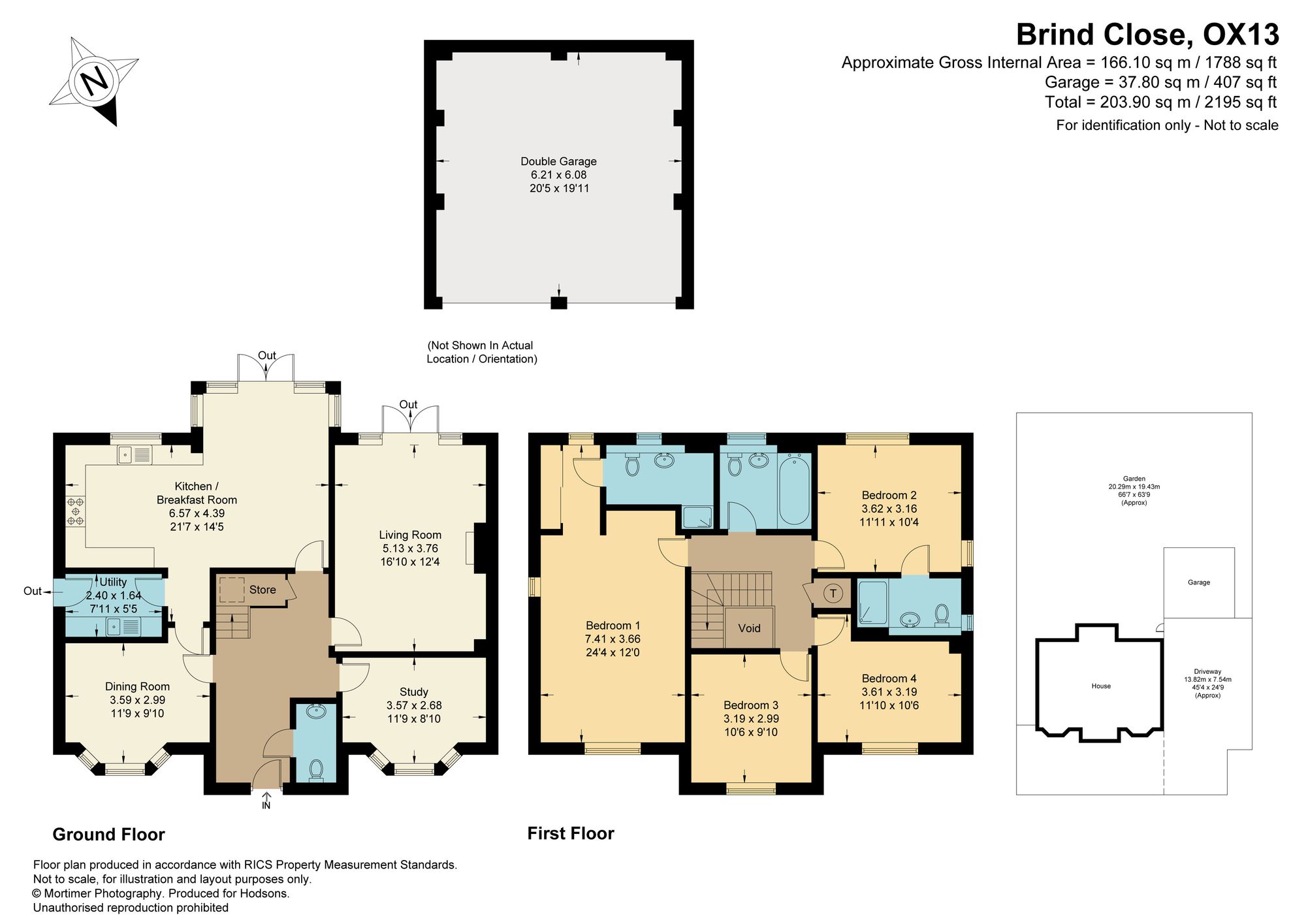- Inviting entrance hall with porcelain hard tiled floor (extending throughout several of the ground floor rooms) leading to ground floor cloakroom
- Separate study with double glazed bay window and flexible separate dining room with further double-glazed window
- Impressive living room featuring attractive fireplace with fitted cast iron dual fuel log burning stove complemented by floor to ceiling windows and French doors overlooking the attractive gardens
- Wonderful open plan lifestyle room incorporating stylishly fitted kitchen with granite working surfaces open plan to flexible family/dining areas with floor to ceiling windows and doors to gardens
- Separate matching utilty room
- Delightful part galleried landing leading to stunning and very large master bedroom with dressing area incorporating built in wardrobe cupboards and en-suite shower room
- Second double bedroom with en-suite facilities and two further spacious double bedrooms complemented by family bathroom with contemporary white suite
- Front gardens providing block paved hard standing parking facilities (electric charging point fitted) for many vehicles leading to detached double garage with useful eaves storage over
- Large, beautifully landscaped south facing enclosed rear gardens featuring two patios/sun terrace, large lawn area surrounded by mature flower and shrub borders, variety of mature trees
- The rear gardens also include water feature, power point, raised beds and mature pergola - the whole enclosed by trees, shrubbery and fencing, before leading onto attractive open countryside
4 Bedroom Detached House for sale in Abingdon
Stunning open countryside views feature with this large and superbly presented four double bedroom detached double fronted family home, well situated in a delightful cul-de-sac location towards the edge of this highly sought after village, complemented by double garage and much larger than average and beautifully presented landscaped south facing rear gardens leading onto attractive open countryside.
Important Information
- This is a Freehold property.
- This Council Tax band for this property is: F
Property Ref: 9c471d5a-0055-41f2-9761-4cbd37267ab8
Similar Properties
5 Bedroom Terraced House | Offers in excess of £800,000
Stunning five bedroom barn style family home offering 2660 sq ft of superbly presented accommodation, complemented by do...
5 Bedroom Detached House | Offers in excess of £800,000
Stunning five bedroom detached family home offering much improved and superbly presented accommodation throughout, compl...
5 Bedroom Detached House | Guide Price £800,000
Stunning detached family home offering an impressive contemporary lifestyle within this small, select village developmen...
Watery Lane, Clifton Hampden, OX14
4 Bedroom Detached House | Offers in excess of £850,000
Substantially extended and well presented four bedroom detached family home, complemented by large, beautifully presente...
Sutton Wick Lane, Drayton, OX14
5 Bedroom Detached House | Guide Price £950,000
Impressive and substantial five bedroom detached period barn conversion situated towards the end of this highly sought a...
High Street, Hinton Waldrist, SN7
4 Bedroom Detached House | Guide Price £995,000
Willow View is a stunning 2500 sq ft stone built detached family home, offering light and airy, beautifully presented ac...

Hodsons Estate Agents (Abingdon)
5 Ock Street, Abingdon, Oxfordshire, OX14 5AL
How much is your home worth?
Use our short form to request a valuation of your property.
Request a Valuation
