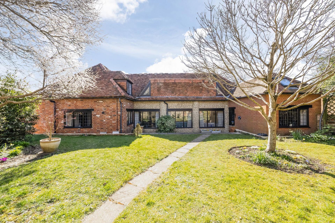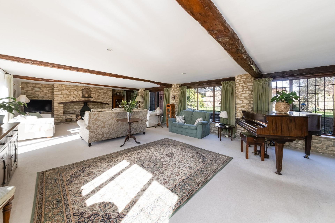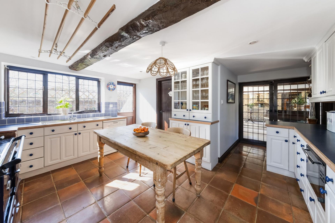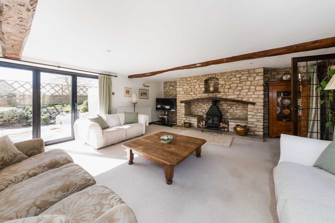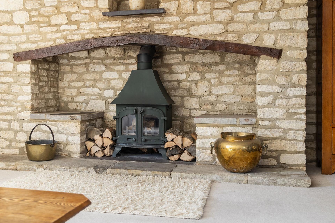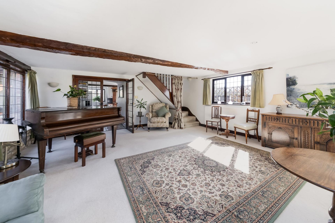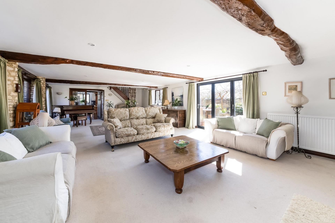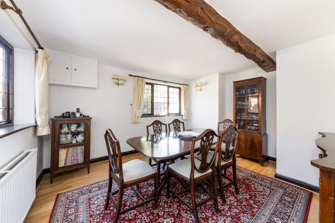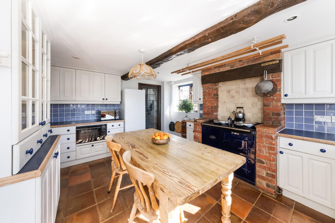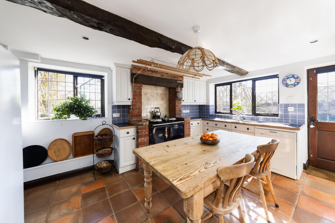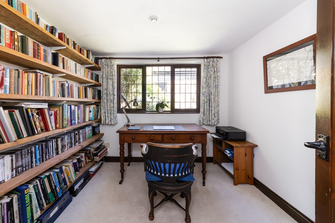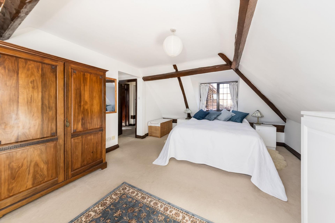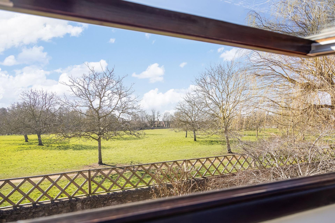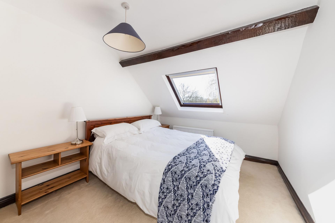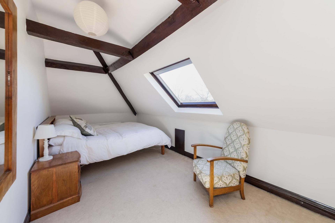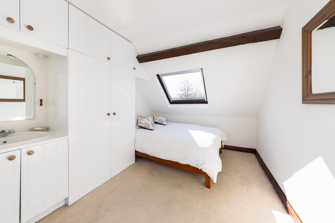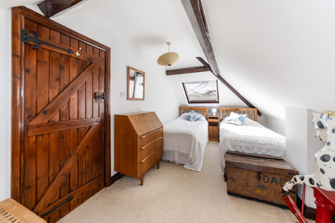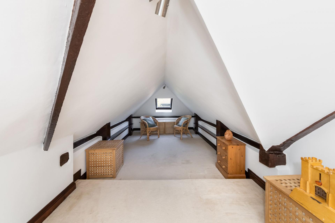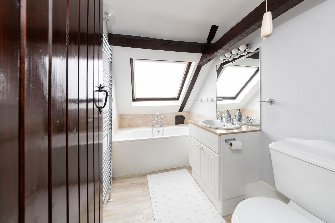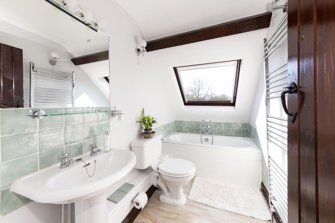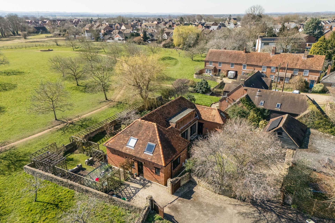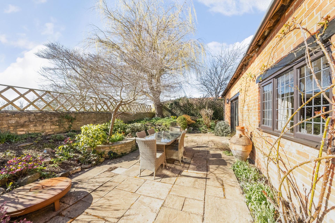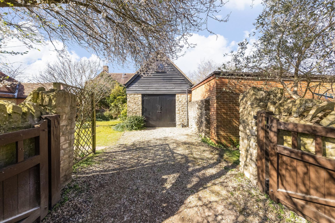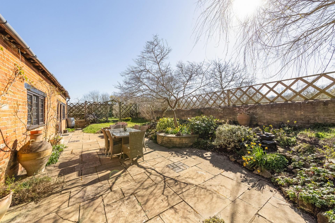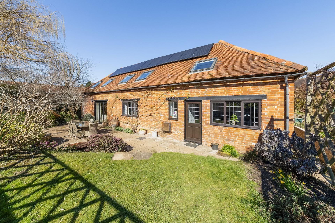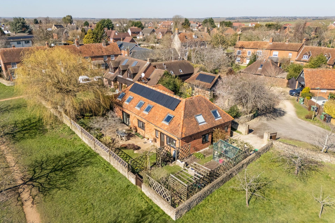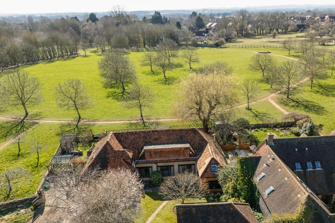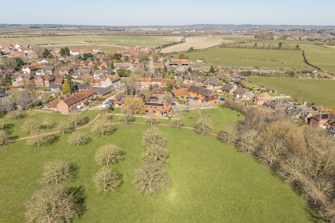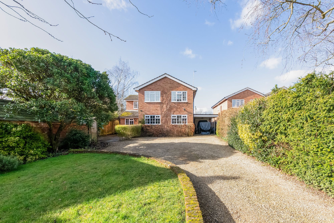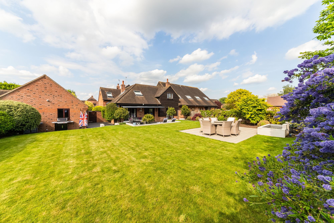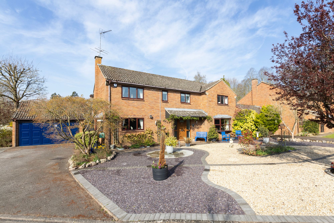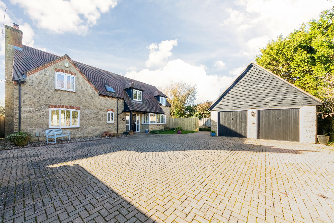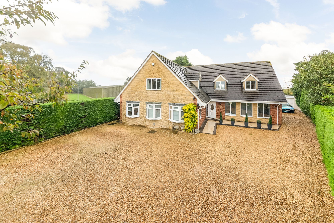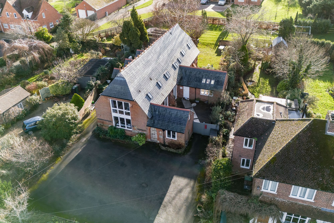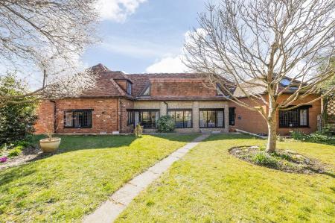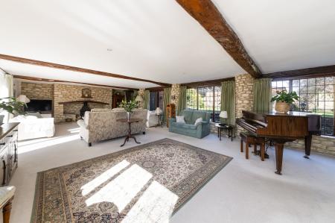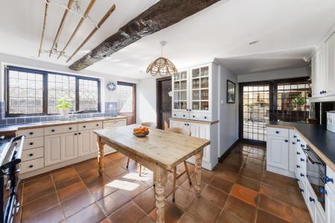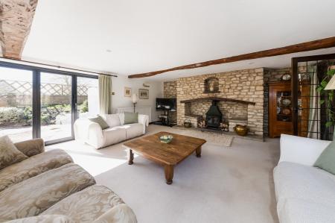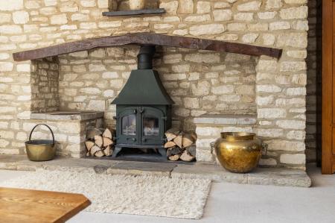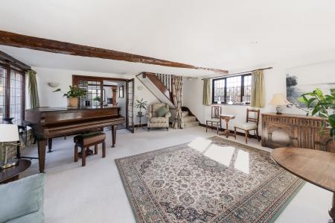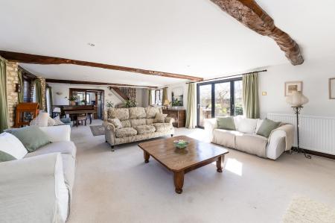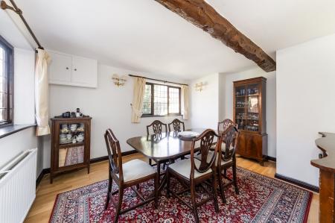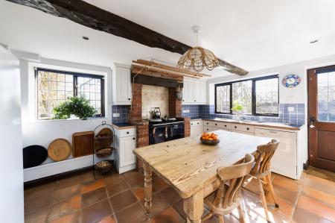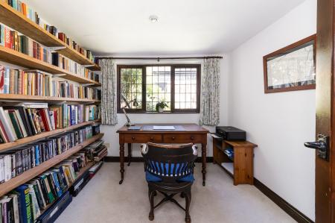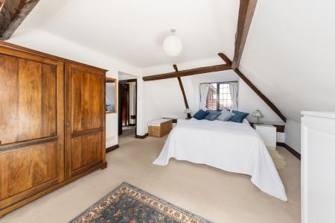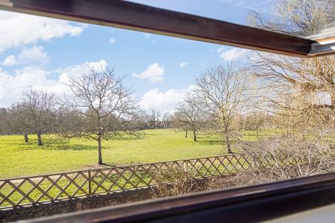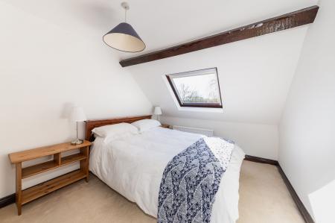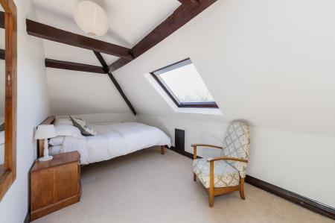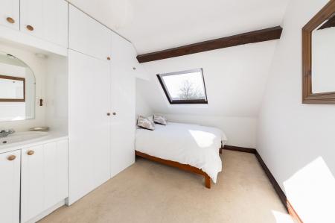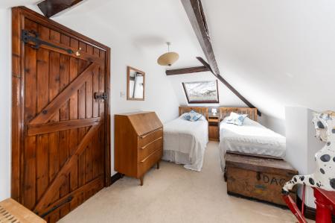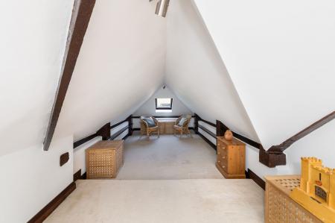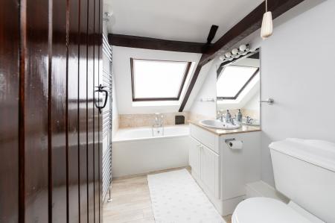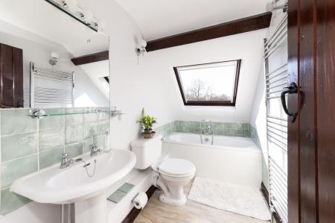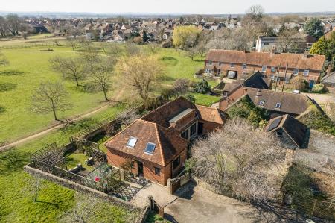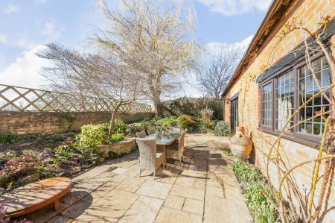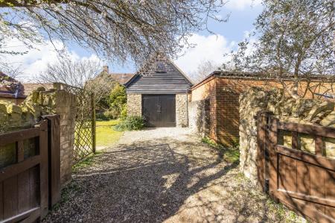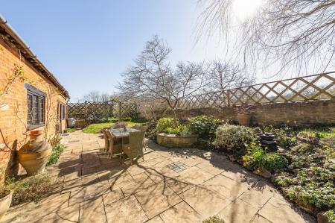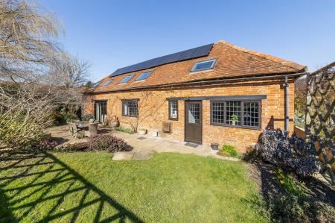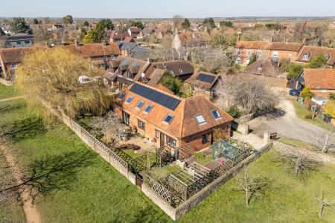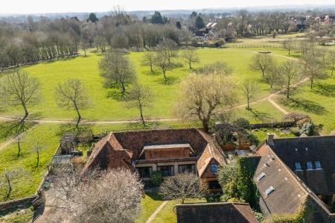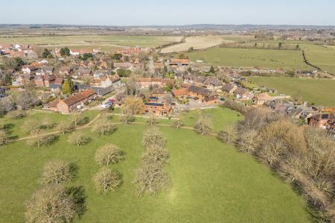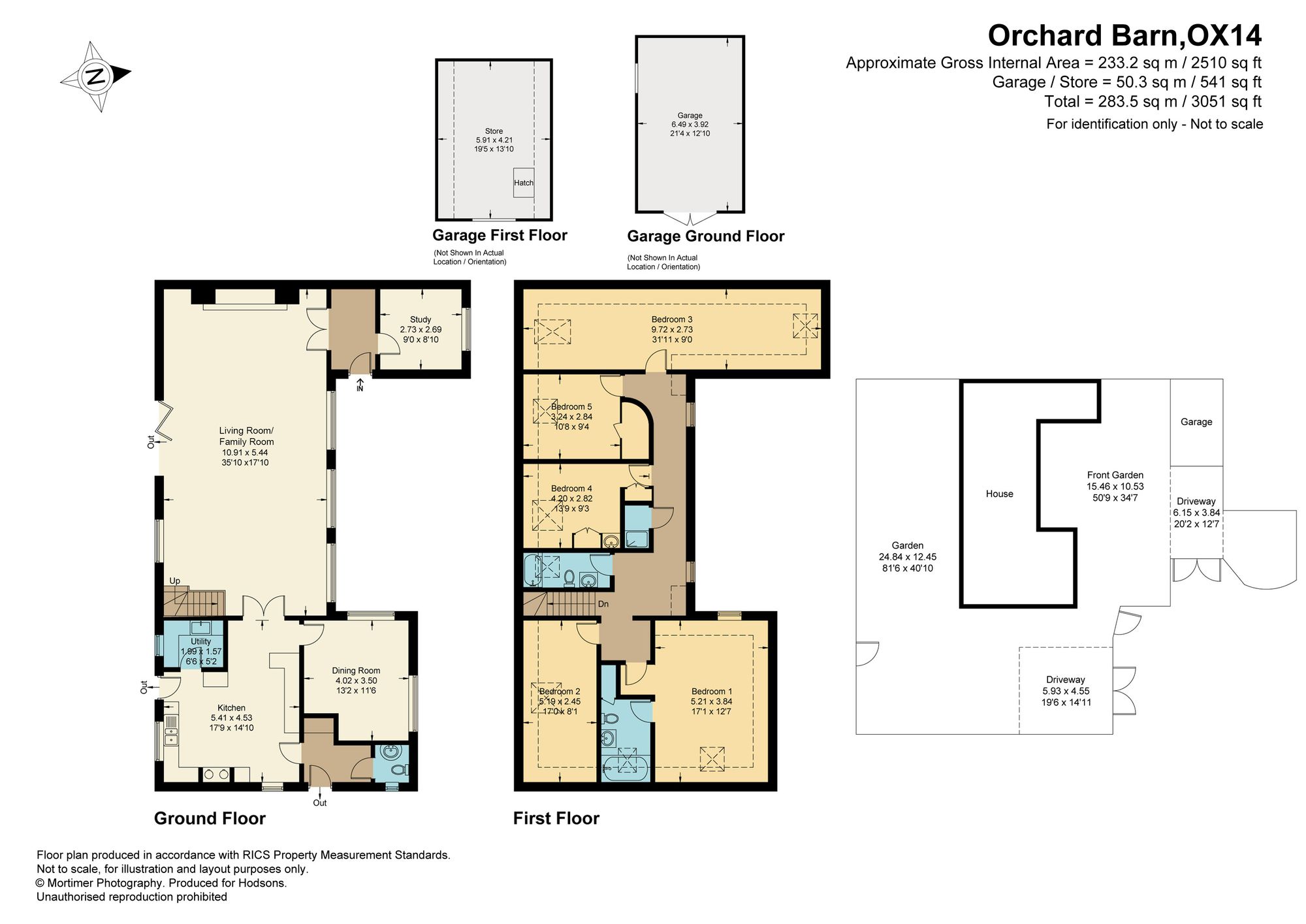- Inviting main entrance hall leading to spacious separate study with an extensive selection of fitted shelving
- Very large, light and airy double aspect living/family room featuring stone inglenook fireplace with inset cast iron log burning stove, exposed ceiling beams and bi-fold doors leading to gardens
- Spacious double aspect separate dining room and well equipped double aspect kitchen/breakfast room with attractive brick fireplace with inset Aga, separate utility room with cloakroom off
- Delightful first floor double aspect master bedroom, offering attractive views over the Millennium Green with fitted storage/wardrobe cupboards and en-suite bathroom with white suite
- Large, second double aspect full width double bedroom and three further double bedrooms
- Separate family bathroom with white suite and further separate family shower room
- Outside are most attractive mature gardens (total plot extends to 0.15 of an acre) extending to three sides of the property
- Features include leaded light wooden windows, gas mains radiator central heating and the property benefits from an efficient solar panel system, providing dramatically reduced electricity bills
- Front gardens provide extensive lawns surrounded by mature flower and shrub borders complemented by private parking facilities for several vehicles
- Large detached stone built barn style garage offering excellent ceiling heights and offers great potential to be converted
5 Bedroom Detached House for sale in Abingdon
Impressive and substantial five bedroom detached period barn conversion situated towards the end of this highly sought after lane, backing directly onto the village Millennium Green, offering 2500 sq ft of well presented character accommodation complemented by mature gardens and detached stone built barn style garage.
Orchard Barn is believed to have been built (Circa 1780) and was later converted into a substantial family home in the late 1980’s. The barn has been the current owner’s family home since 1993 and represents a rarely available opportunity to purchase this unique property, situated in a wonderful no-through location towards the edge of this very popular village, backing directly onto the large Millennium Green.
Features of the very well presented accommodation of immense character include a well-equipped farmhouse style kitchen/breakfast room, including brick feature fireplace with fitted Aga complemented by separate utility room. There are three separate ground floor reception rooms including a fabulous centrally positioned 35’ double aspect living room/family room, offering a very flexible layout combined with a large stone Inglenook fireplace with inset cast iron log burning stove and bi-fold doors leading onto south facing rear sun terrace.
The first floor offers an impressive and very large principal bedroom with en-suite bathroom and there are four further double bedrooms complemented by a family bathroom and separate shower room. All five bedrooms offer attractive open views over the landscaped village Millennium Green with its own community apple orchard, a ring of walnut trees bordering the pathway and a small cherry orchard.
Outside, the front gardens provide two driveways offering parking facilities for many vehicles, one of which leads to a stone built garage boasting excellent ceiling heights and offers great potential to be converted into a garden studio/annex. The attractive and mature southerly facing rear and side gardens are well stocked with soft fruit trees and bushes, including espalier fruit trees, productive vegetable patch, greenhouse and provide delightful, private and well screened seating areas, combined with a gate providing direct access onto the green.
In all, a most interesting and very large family home which must be viewed internally to appreciate the characterful accommodation on offer combined with the attractive gardens and beautiful village setting.
Energy Efficiency Current: 73.0
Energy Efficiency Potential: 85.0
Important Information
- This is a Freehold property.
- This Council Tax band for this property is: G
Property Ref: 9c471e21-7530-45ad-91e7-3af4f716f2fe
Similar Properties
Watery Lane, Clifton Hampden, OX14
4 Bedroom Detached House | Offers in excess of £850,000
Substantially extended and well presented four bedroom detached family home, complemented by large, beautifully presente...
5 Bedroom Terraced House | Offers in excess of £800,000
Stunning five bedroom barn style family home offering 2660 sq ft of superbly presented accommodation, complemented by do...
5 Bedroom Detached House | Offers in excess of £800,000
Stunning five bedroom detached family home offering much improved and superbly presented accommodation throughout, compl...
High Street, Hinton Waldrist, SN7
4 Bedroom Detached House | Guide Price £995,000
Willow View is a stunning 2500 sq ft stone built detached family home, offering light and airy, beautifully presented ac...
6 Bedroom Detached House | £1,150,000
Substantial detached family home offering 3877 sq ft of very flexible accommodation over two floors, well situated in a...
5 Bedroom Detached House | £1,250,000
Fabulous conversion of a former Victorian school, offering circa. 3000 sq ft of fully modernised and very flexible light...

Hodsons Estate Agents (Abingdon)
5 Ock Street, Abingdon, Oxfordshire, OX14 5AL
How much is your home worth?
Use our short form to request a valuation of your property.
Request a Valuation
