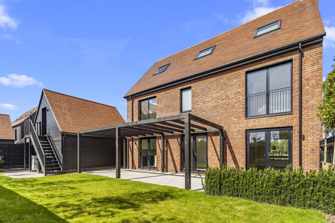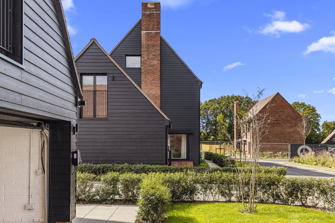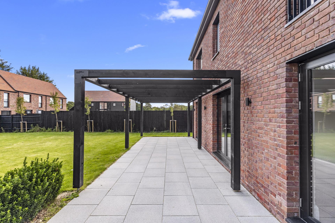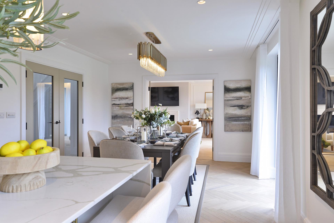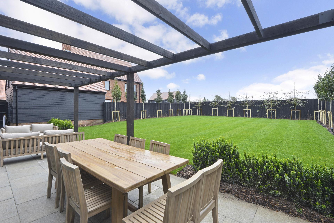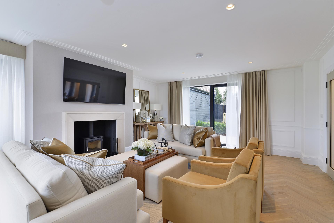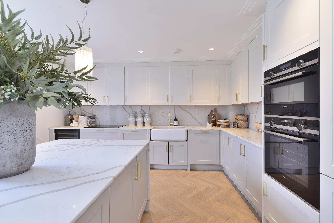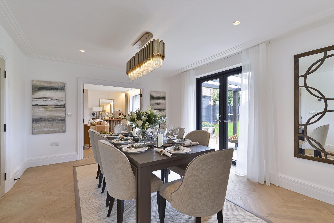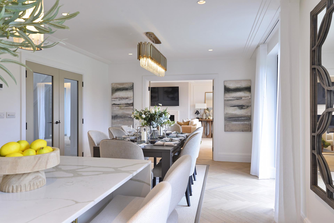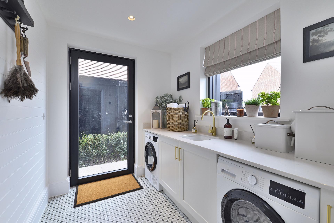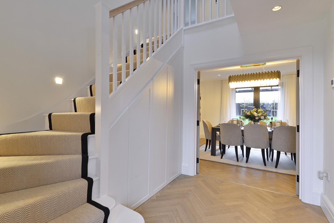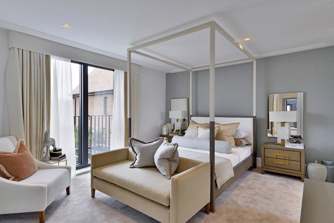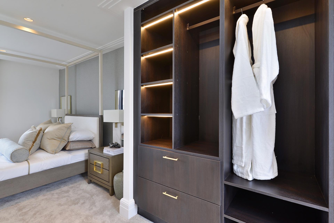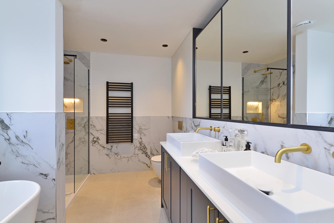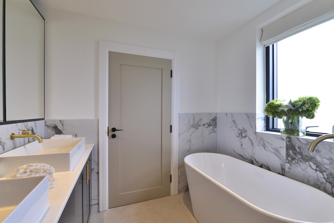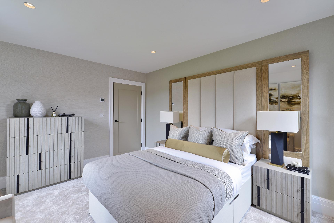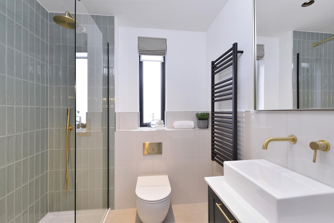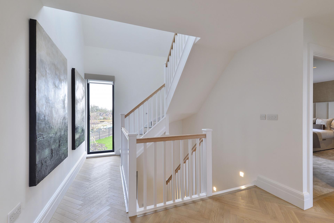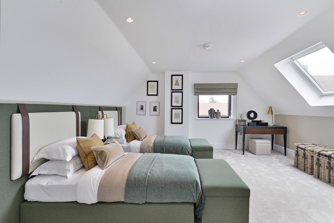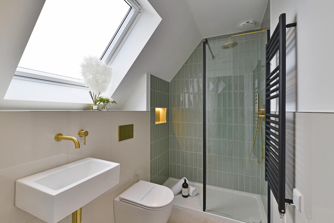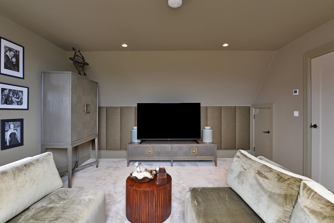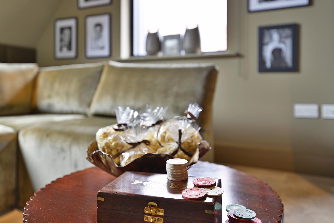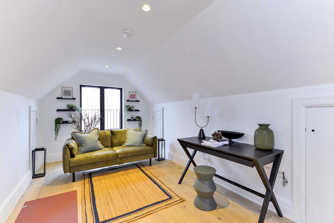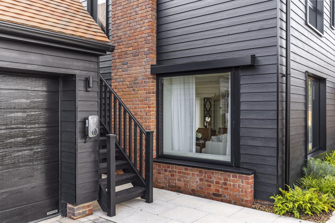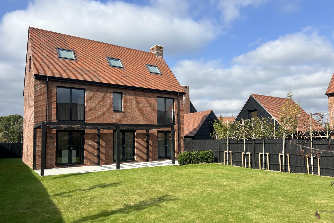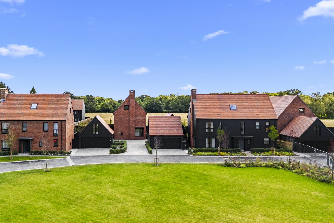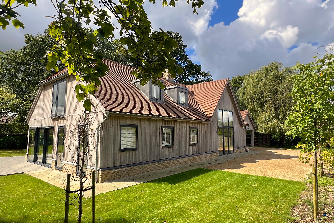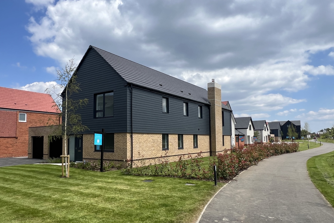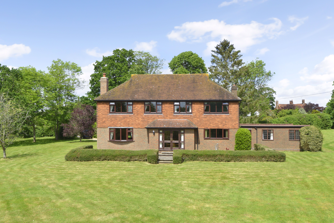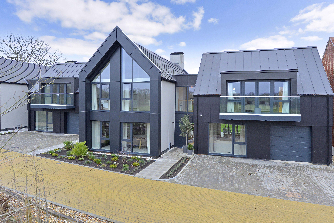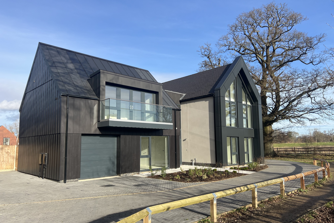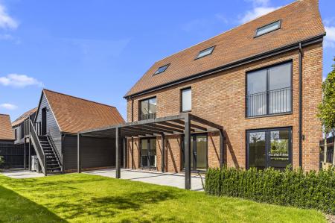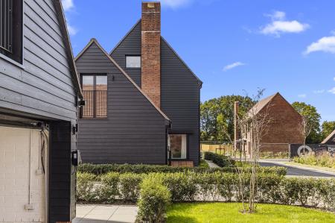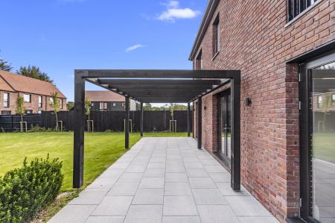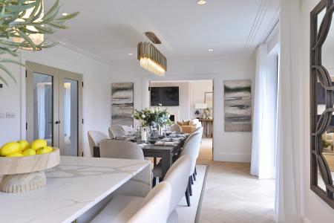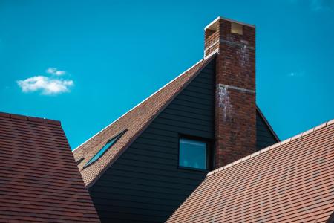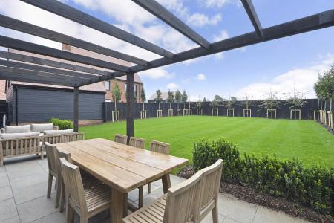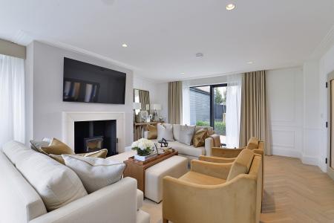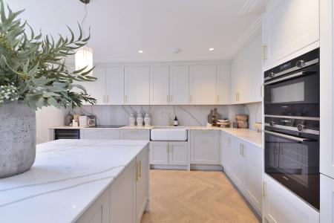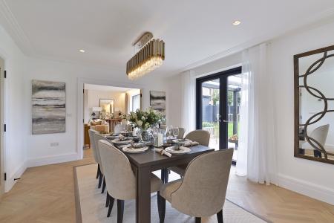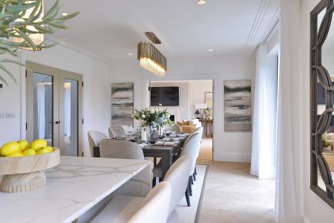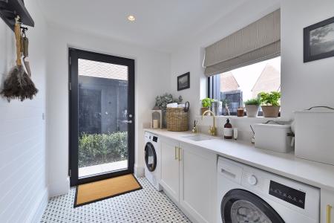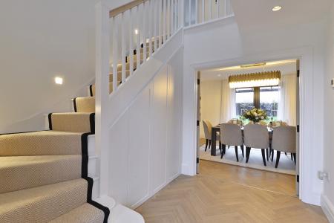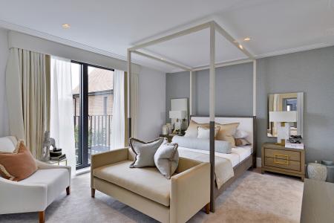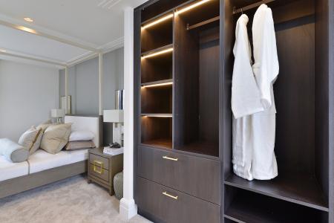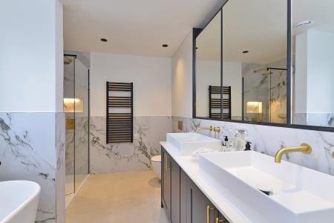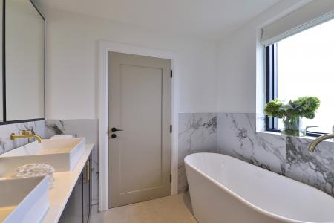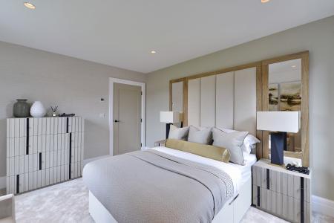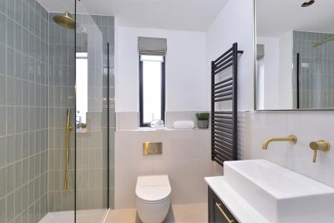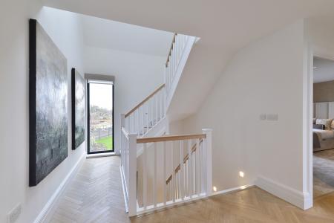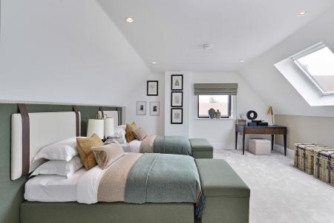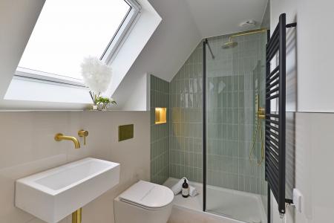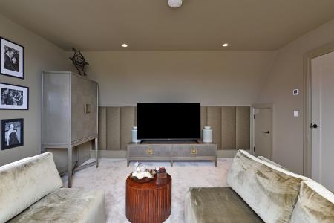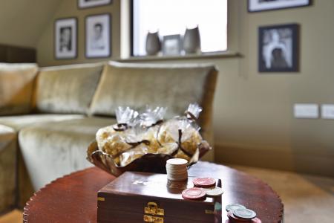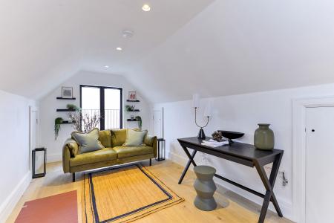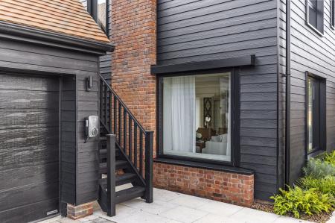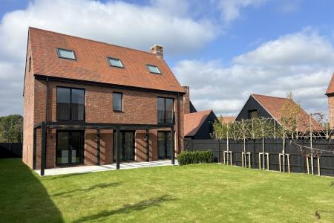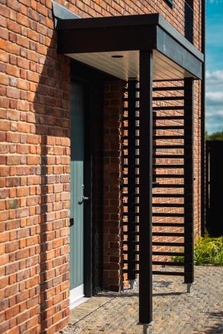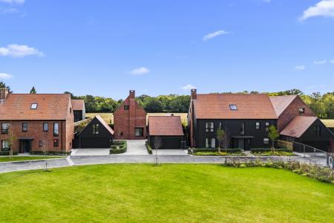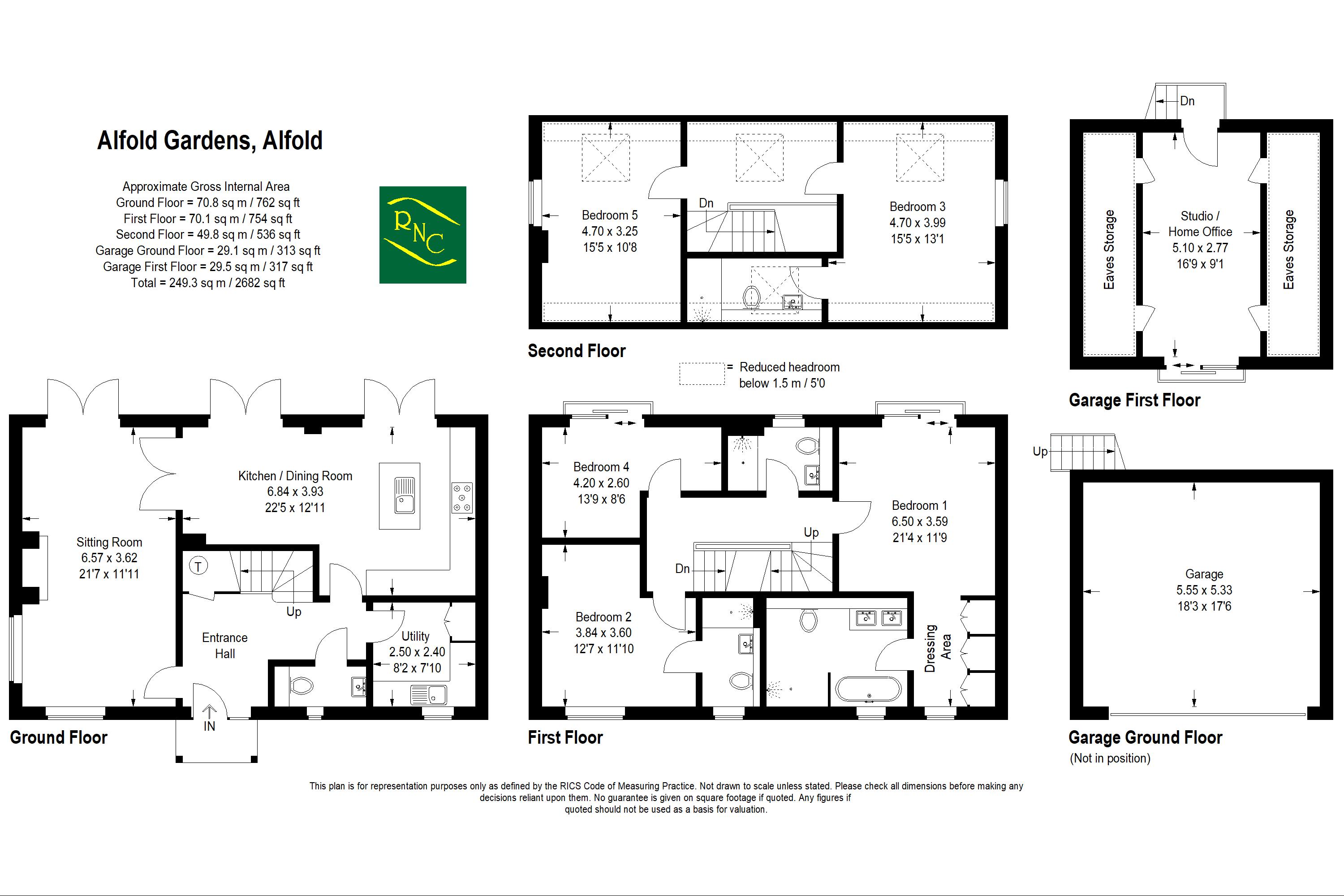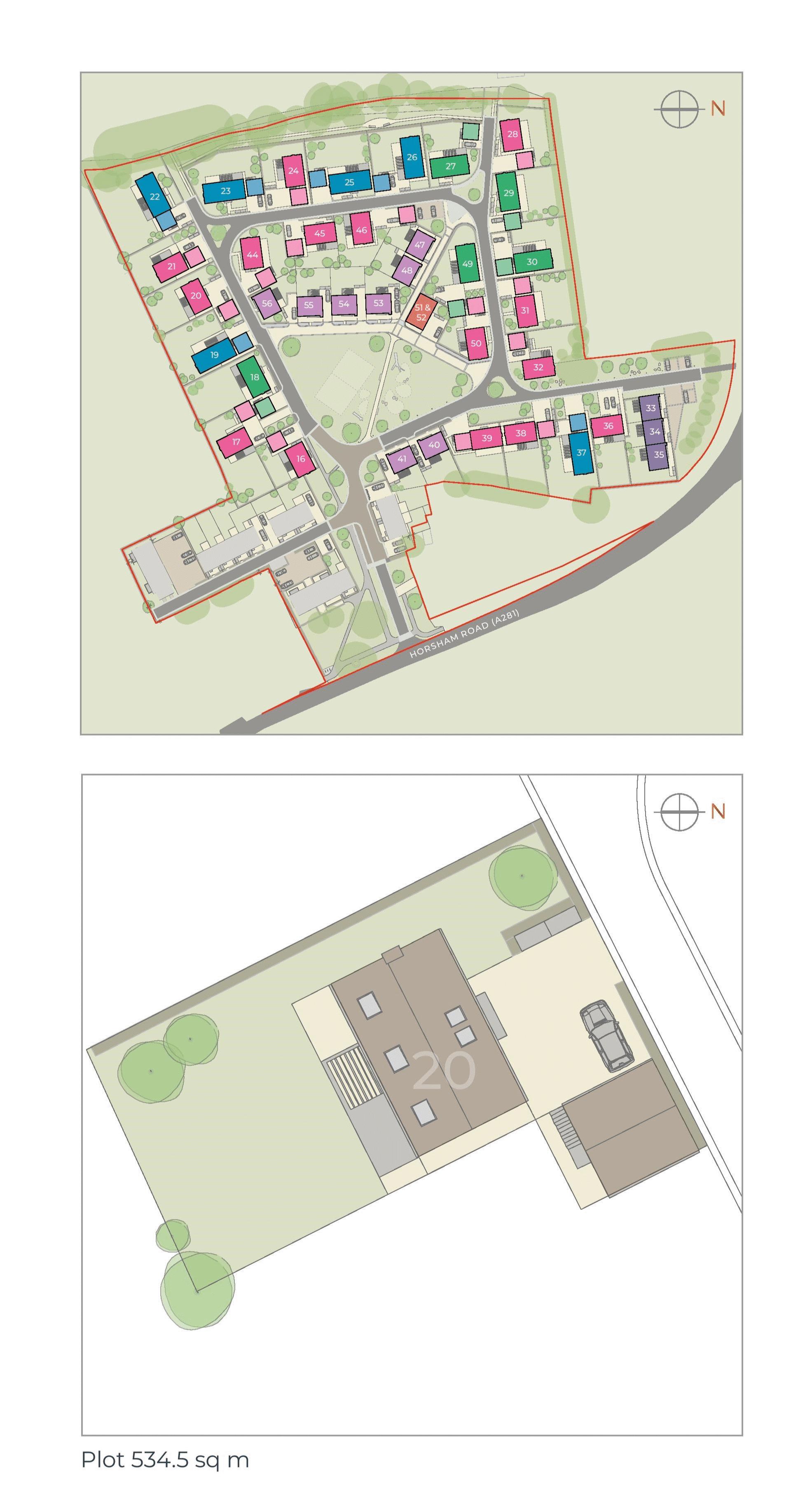- Exceptional family home 2,517 sq ft incl garage
- Energy efficient home with air source heat pump
- Underfloor heating to all floors
- Contemporary open plan kitchen
- Principal bedroom with dressing room and en-suite
- 2 further bedroom suites
- Study/Bedroom 4 and Media Room/Bedroom 5
- Double garage with office above
- South West facing rear garden
5 Bedroom House for sale in Alfold
Last of this house type on phase 1. Viewings by appointment only - contact Roger Coupe Estate Agents to arrange your visit.
Alfold Gardens has just been awarded the Gold award in the highly acclaimed What House Awards for Best House!
This an award winning development, boasting brand new homes that are ideal for modern country living. With contemporary design features such as floor to ceiling windows, flooding the house with natural light, beautiful detailing with interiors designed by Ademchic & Tilehouse Studios, and gardens designed by architect landscapers Outerspace UK. These homes are the perfect blend of luxury and comfort.
House 20 is a five bedroom detached home offering 2517 sq ft of flexible living accommodation over three floors with underfloor heating throughout.
To the ground floor, the entrance hall leads through to the spacious open plan kitchen/dining room with double doors that lead into the separate living room, which features a contemporary wood burning stove. Both rooms have French doors that take you out onto the beautiful east facing terrace and rear garden, designed by architect landscapers Outerspace UK, helping to create the perfect outdoor space for entertaining family and guests.
The kitchen with fully integrated appliances sets the scene for a perfect entertaining space with stylish kitchen cabinets, coupled with Calacatta work surface and splashback. Completing the ground floor is a separate utility room fitted with a washer/dryer and a w/c with Calacatta wall and floor tiling.
The principal double bedroom sits on the first floor, featuring a dressing area with fully fitted carcass wardrobes and a luxurious en-suite featuring a freestanding bath and separate shower with graphite worktops. Bedroom 2 is also a double bedroom featuring its own en-suite, while bedroom 4 makes use of the family bathroom, which alternatively can be used as a study.
The second floor boasts two double bedrooms, one with an en-suite. Both feature roof lights, creating a bright living/working space.
To the outside of the property is a detached double garage with a large home office above, offering 134 sq ft of accommodation space.
Make the most of sustainable and eco-friendly living at Alfold Gardens. This brand new home comes equipped with an air source heat pump, underfloor heating throughout and electric vehicle charging points, providing optimal energy efficiency and helping to reduce your carbon footprint.
*Please note that internal imagery is of the show home. All imagery displayed is for indicative purposes only.
Situated in Surrey within a semi-rural location, Alfold Gardens is ideal for those who desire country living, while appreciating the benefits of nearby market towns and excellent transport links to central London, just 40 miles away.
Nearby Guildford is among Surrey's most desirable towns with elegantly traditional streets lined with independent shops, restaurants and pubs as well as larger stores. Even closer are the cosy coffee shops, vibrant farmers' markets and lively restaurants of Cranleigh whilst a few minutes drive can take you into the Surrey Hills.
Alfold Gardens benefits from excellent transport links with nearby Farncombe station offering direct rail services to London Waterloo in under an hour, and faster trains to London from Guildford.
For car journeys, the A3 with its connections to the M25 and M3 is close at hand, putting many towns within easy reach. For international trips, both Heathrow and Gatwick airports are approx. 23 and 32 miles away.
Ground Floor
Porch
Entrance Hall
Sitting Room:
21' 7'' x 11' 11'' (6.57m x 3.62m)
Kitchen/Dining Room:
22' 5'' x 12' 11'' (6.84m x 3.93m)
Utility Room:
8' 2'' x 7' 10'' (2.50m x 2.40m)
Cloakroom
First Floor:
Principal Bedroom with Dressing Room and En-suite:
21' 4'' x 11' 9'' (6.50m x 3.59m)
Bedroom 2 with En-suite:
12' 7'' x 11' 10'' (3.84m x 3.60m)
Family Bathroom
Bedroom 4:
13' 9'' x 8' 6'' (4.20m x 2.60m)
Second Floor:
Bedroom 3 with En-Suite:
15' 5'' x 13' 1'' (4.70m x 3.99m)
Bedroom 5/Media Room:
15' 5'' x 10' 8'' (4.70m x 3.25m)
Home Office:
16' 9'' x 9' 1'' (5.10m x 2.77m)
Double Garage:
18' 3'' x 17' 6'' (5.55m x 5.33m)
Important Information
- This is a Freehold property.
Property Ref: EAXML13183_12581688
Similar Properties
4 Bedroom House | Guide Price £1,250,000
A stunning contemporary 'virtually new' home, situated in a tucked away garden plot of approx 0.45 acres and convenientl...
4 Bedroom House | Asking Price £1,250,000
Ready to move into is this superb and spacious (over 2500 sq ft) 4 bedroom, 4 bathroom detached family home with a doub...
4 Bedroom House | Asking Price £1,225,000
An attractive four bedroom family home with pleasing half tile elevations situated on a large garden plot of approximate...
4 Bedroom House | Asking Price £1,295,000
A spacious detached family home situated on a large garden plot of approximately 1.5 acres on the semi-rural edge of the...
The Country Park Collection, Cranleigh, GU6
5 Bedroom House | Asking Price £1,300,000
A contemporary and stylish new home with views across the magnificent Knowle Country Park in Cranleigh, ready to move i...
The Country Park Collection, Cranleigh, GU6
5 Bedroom House | Asking Price £1,300,000
A contemporary and stylish new home with views across neighbouring farm land and the magnificent Knowle Country Park in...
How much is your home worth?
Use our short form to request a valuation of your property.
Request a Valuation

