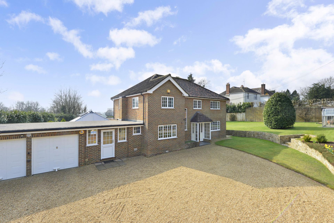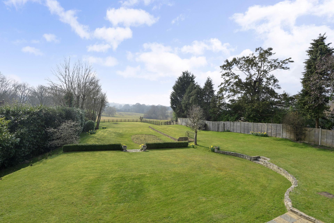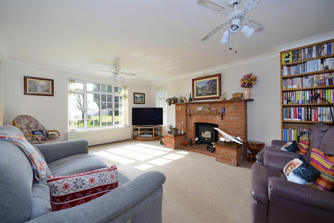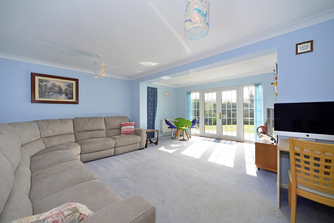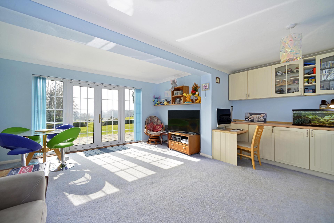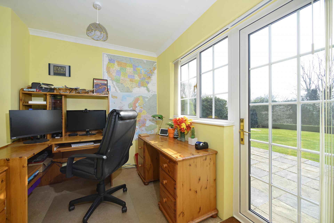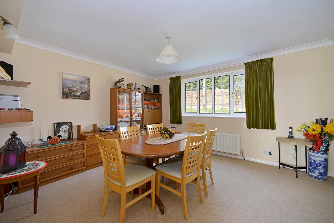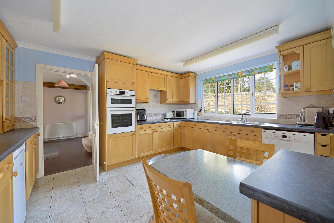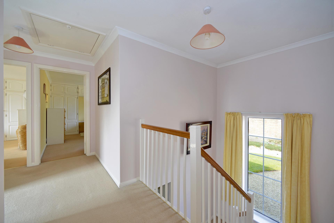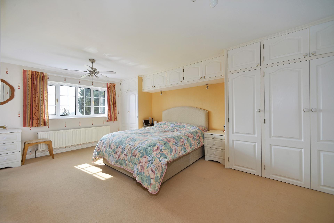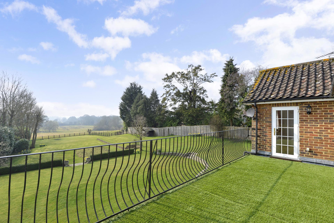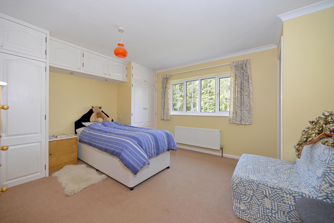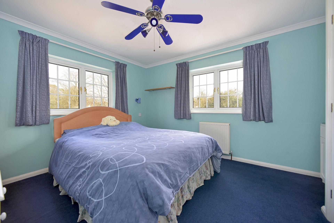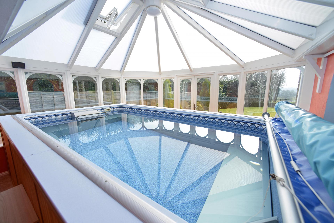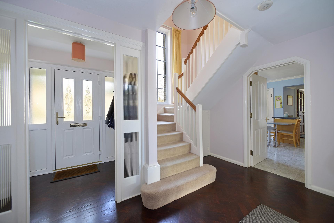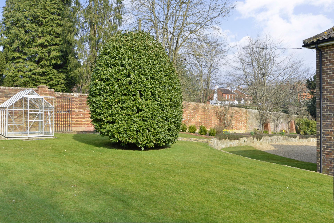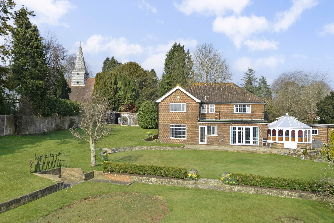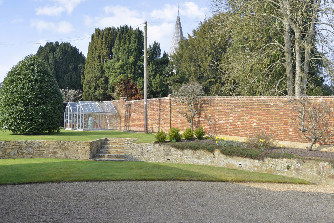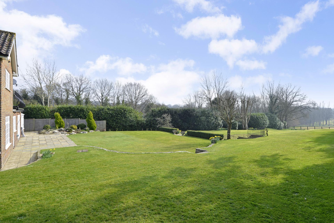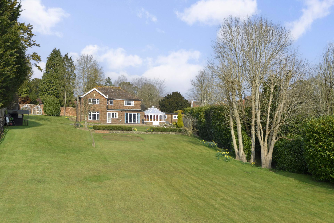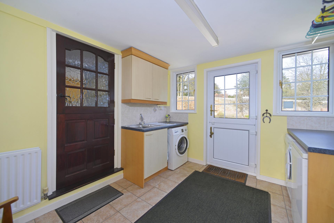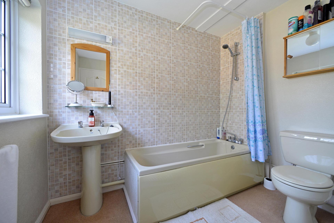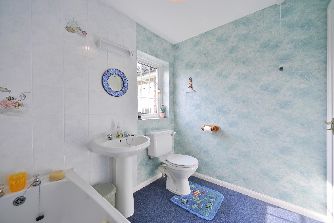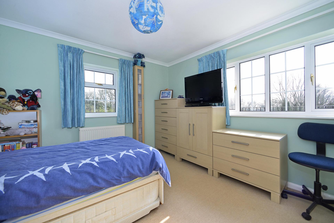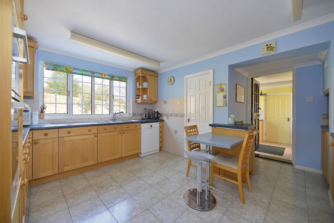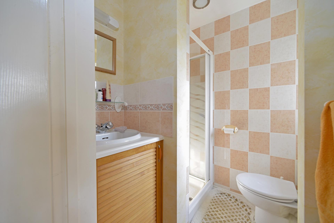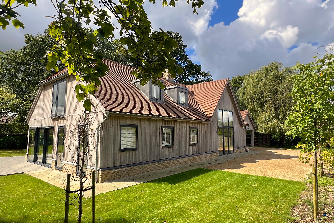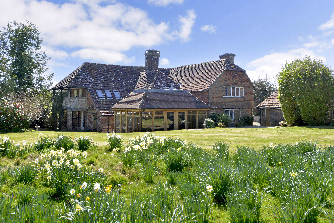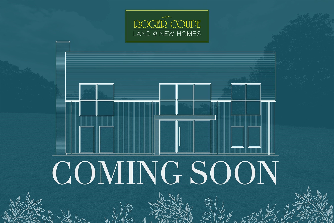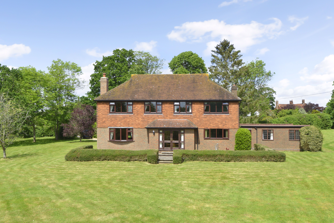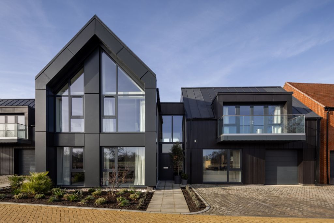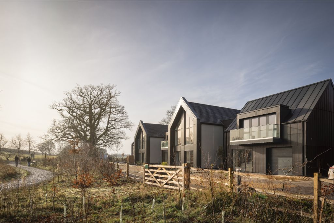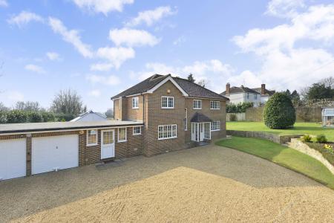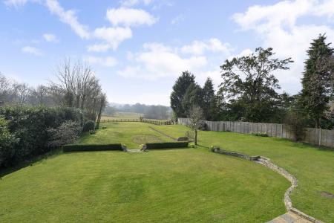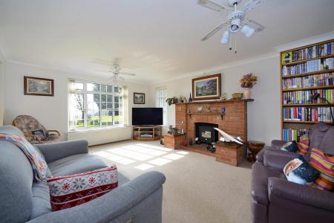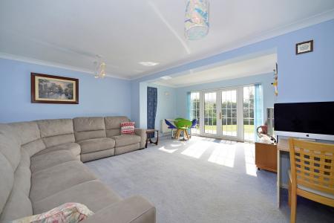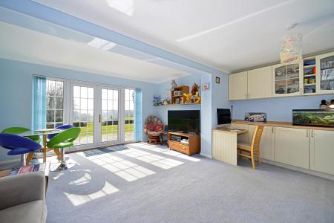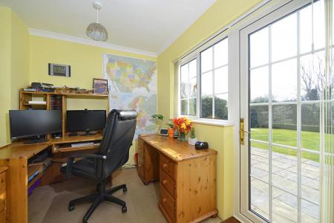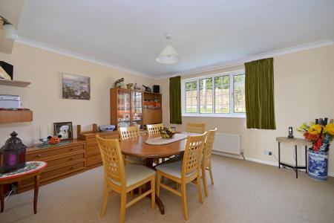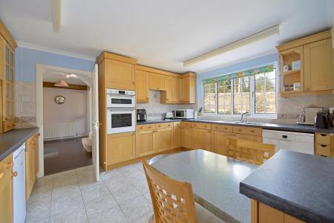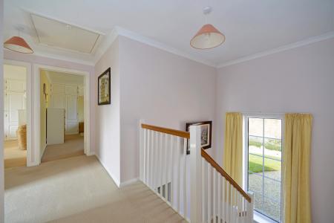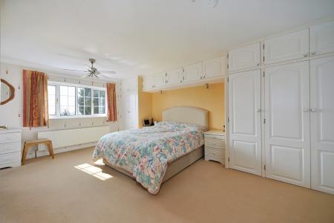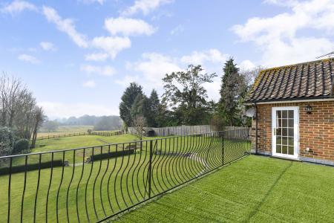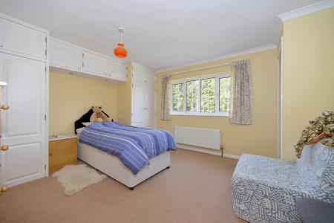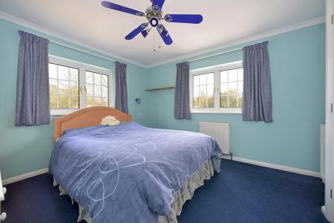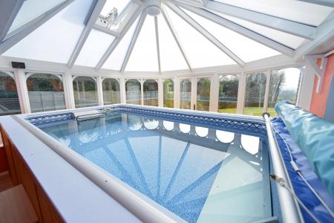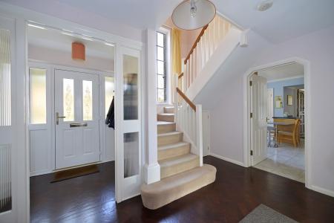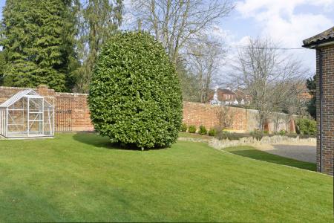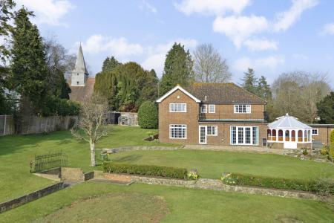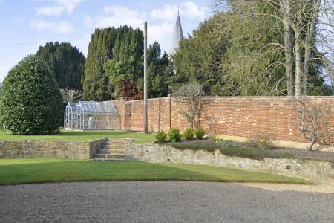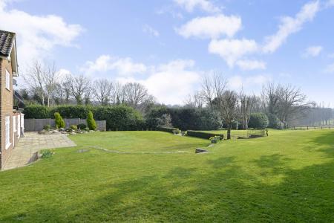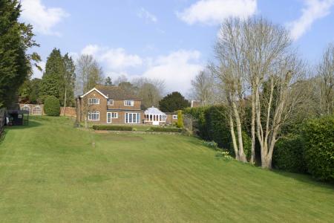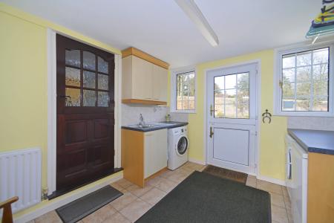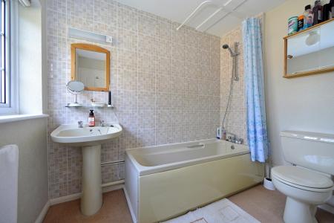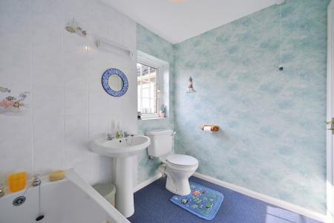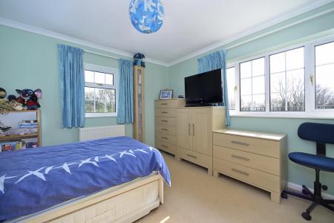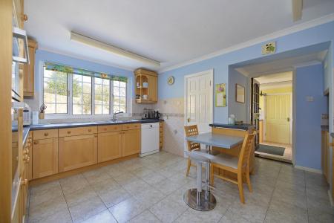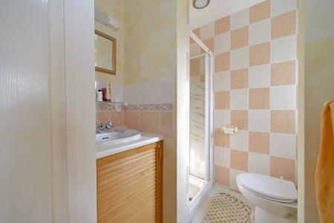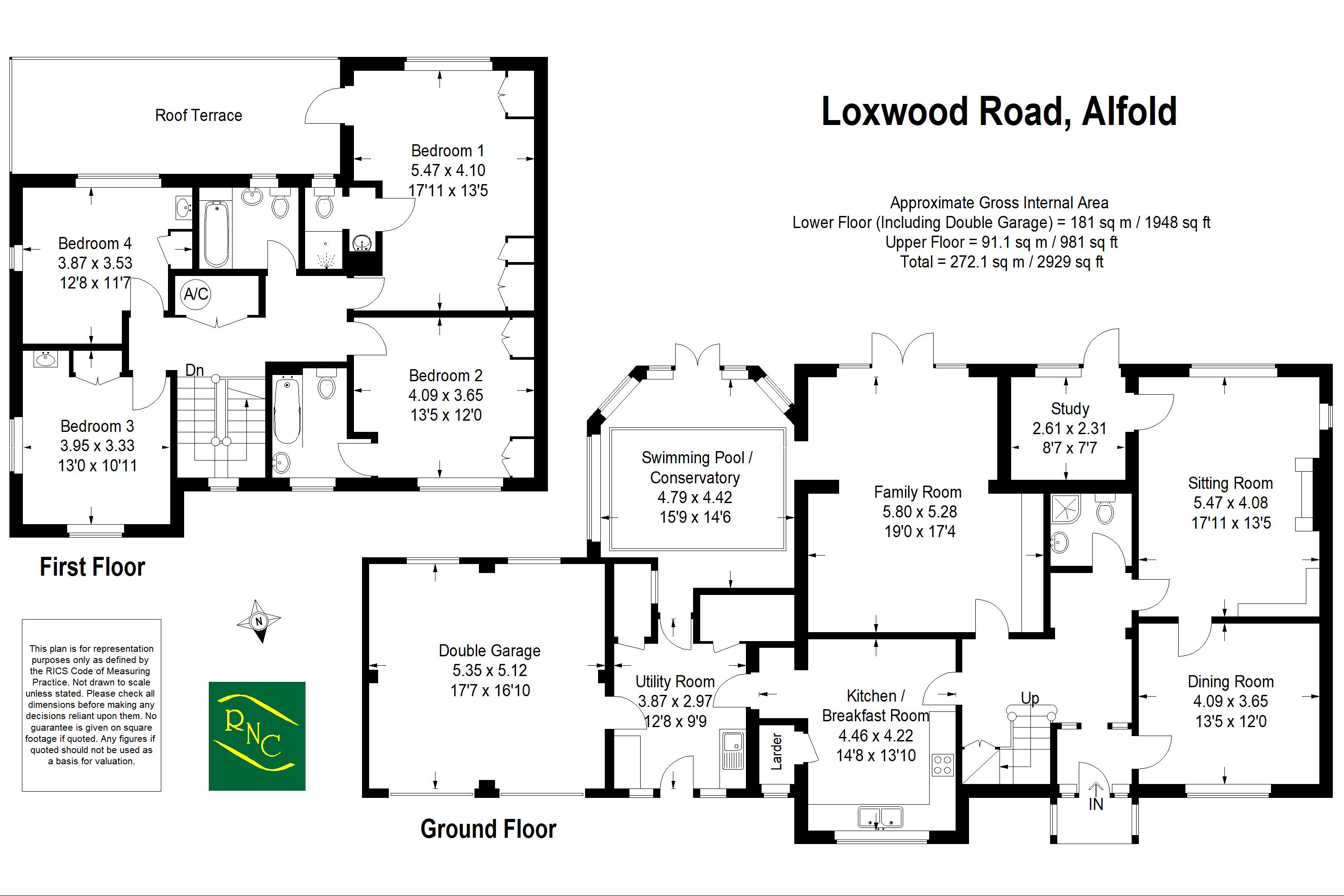- Individual detached family home
- Four double bedrooms
- Three bathrooms
- Three reception rooms
- Grounds of approximately 0.8 acres
- Stunning southerly views
- Double garage
4 Bedroom House for sale in Alfold
A well presented individual, four bedroom detached family home situated in the heart of the village on a large garden plot of approximately 0.8 of an acre with stunning southerly views towards the South Downs. The accommodation is arranged over two floors with an entrance porch leading to a welcoming reception hall with cloakroom off, dining room, sitting room with delightful views over the garden and adjoining farmland, study, large family room, kitchen/breakfast room with built in larder, utility room and conservatory housing an indoor resistance swimming pool. On the first floor, there is an impressive master bedroom with a comprehensive range of fitted wardrobe cupboards and an ensuite shower room. A door from the master bedroom leads to a balcony which enjoys stunning southerly views over the garden and adjoining farmland towards the South Downs. There is a guest bedroom suite with ensuite bathroom, two further double bedrooms all having fitted wardrobe cupboards and a family bathroom completing the first floor. Outside, the property is approached via a gravelled driveway leading to an extensive parking and turning area and double garage. The rear garden is a delightful feature of the property, being of good size having extended areas of lawn with well stocked flower and shrub borders in and around and paved patios, enjoying southerly views. We highly recommend a visit to fully appreciate this super family home and its lovely position.
Ground Floor:
Entrance Hall:
Shower Room:
Dining Room:
13' 5'' x 12' 0'' (4.09m x 3.65m)
Sitting Room:
17' 11'' x 13' 5'' (5.47m x 4.08m)
Study:
8' 7'' x 7' 7'' (2.61m x 2.31m)
Family Room:
19' 0'' x 17' 4'' (5.80m x 5.28m)
Kitchen/Breakfast Room:
14' 8'' x 13' 10'' (4.46m x 4.22m)
Utility Room:
12' 8'' x 9' 9'' (3.87m x 2.97m)
Swimming Pool/Conservatory:
15' 9'' x 14' 6'' (4.79m x 4.42m)
First Floor:
Bedroom One:
17' 11'' x 13' 5'' (5.47m x 4.10m)
Ensuite:
Roof Terrace:
Bedroom Two:
13' 5'' x 12' 0'' (4.09m x 3.65m)
Ensuite:
Bedroom Three:
13' 0'' x 10' 11'' (3.95m x 3.33m)
Bedroom Four:
12' 8'' x 11' 7'' (3.87m x 3.53m)
Bathroom:
Outside:
Double Garage:
17' 7'' x 16' 10'' (5.35m x 5.12m)
Important Information
- This is a Freehold property.
Property Ref: EAXML13183_12511716
Similar Properties
4 Bedroom House | Guide Price £1,250,000
A stunning contemporary 'virtually new' home, situated in a tucked away garden plot of approx 0.45 acres and convenientl...
5 Bedroom House | Asking Price £1,250,000
A quintessential Grade II listed five bedroom family home situated in the heart of this popular West Sussex village on a...
Hook Street, Surrey/Sussex border. Horsham and Guildford nearby
4 Bedroom House | Asking Price £1,250,000
Introducing Wildwood Meadows You’ve been searching for the perfect home, only to find that nothing quite matches your v...
4 Bedroom House | Asking Price £1,295,000
A spacious detached family home situated on a large garden plot of approximately 1.5 acres on the semi-rural edge of the...
The Country Park Collection, Cranleigh, GU6
5 Bedroom House | Asking Price £1,300,000
A contemporary and stylish new home with views across the magnificent Knowle Country Park in Cranleigh, ready to move i...
The Country Park Collection, Cranleigh, GU6
5 Bedroom House | Asking Price £1,300,000
A contemporary and stylish new home with views across neighbouring farm land and the magnificent Knowle Country Park in...
How much is your home worth?
Use our short form to request a valuation of your property.
Request a Valuation

