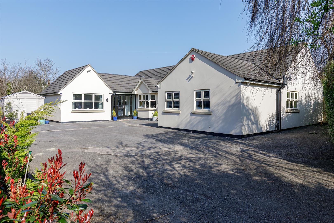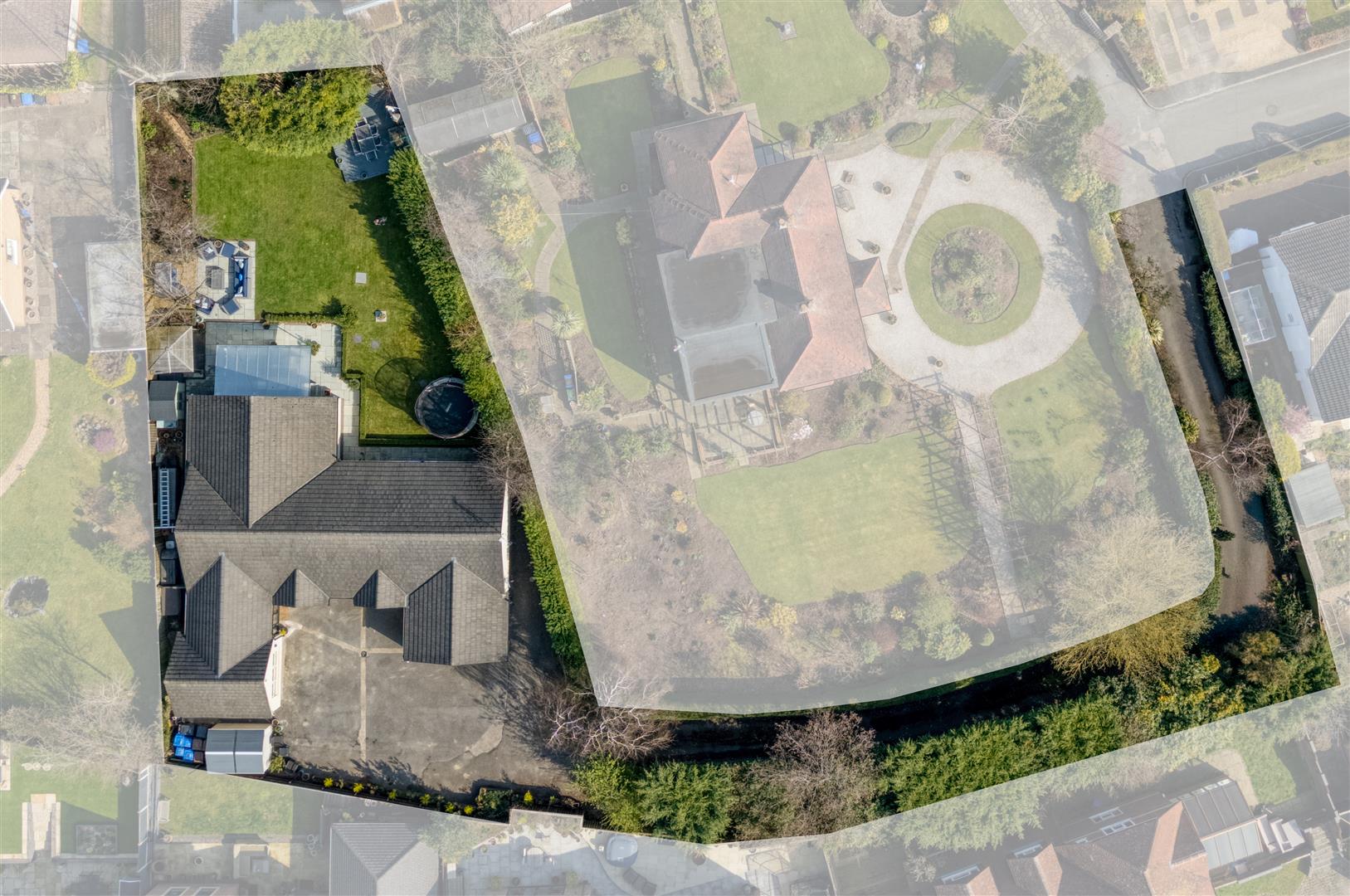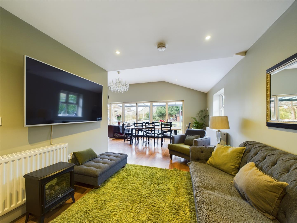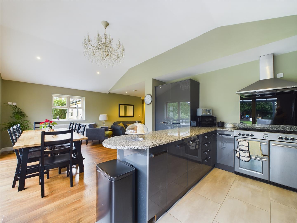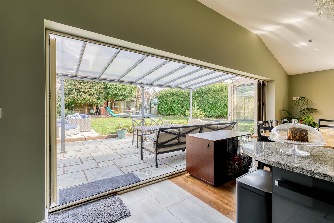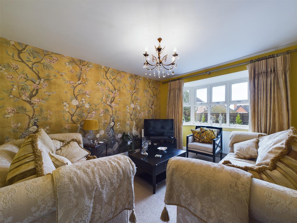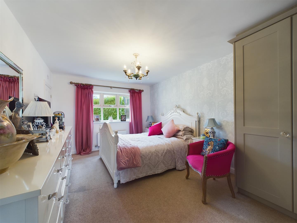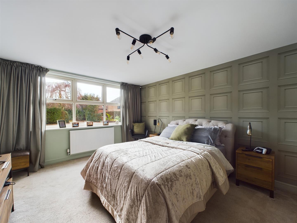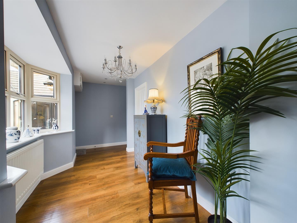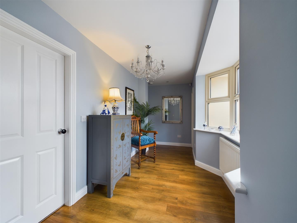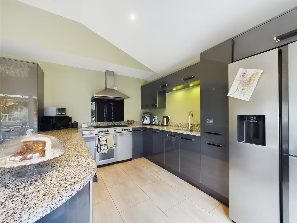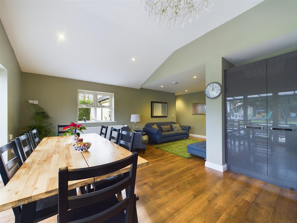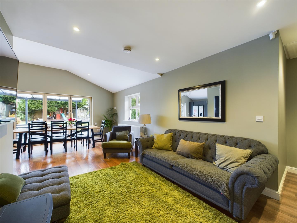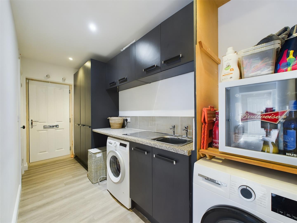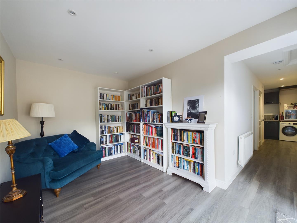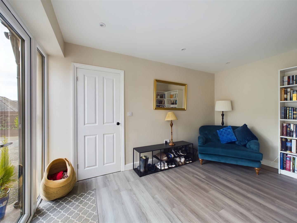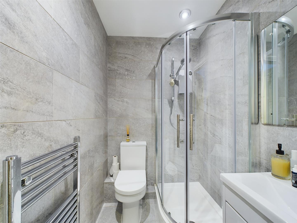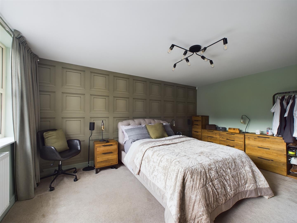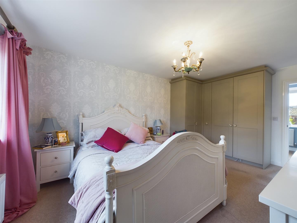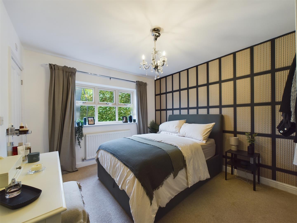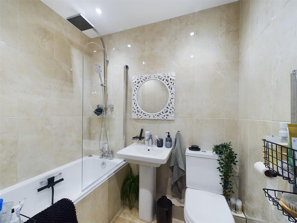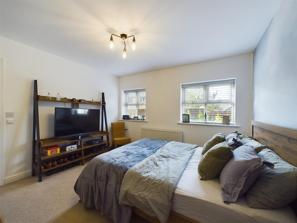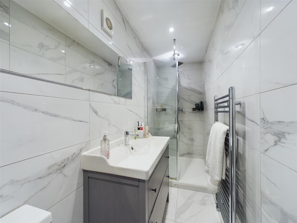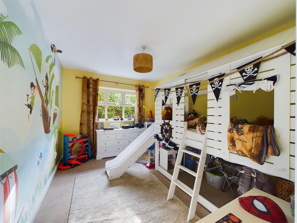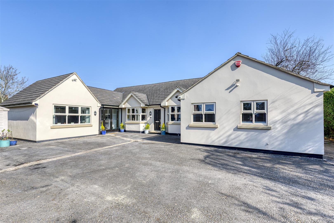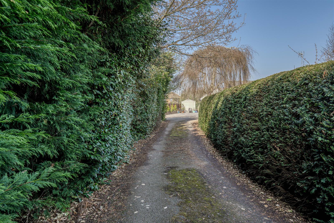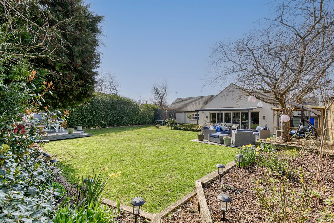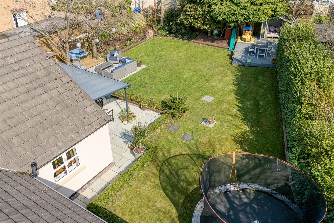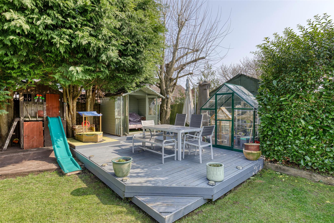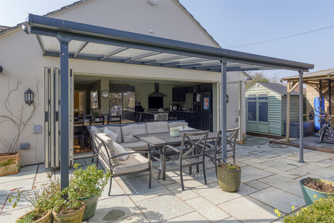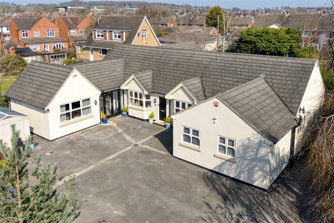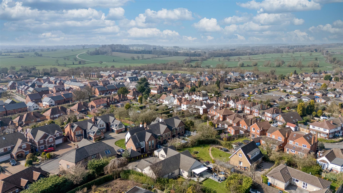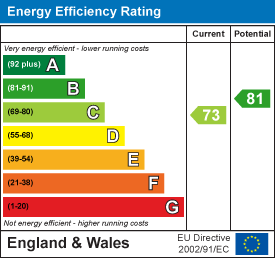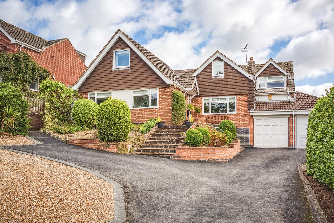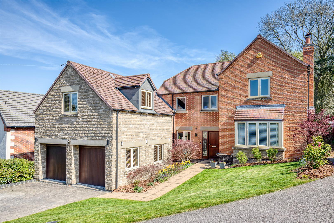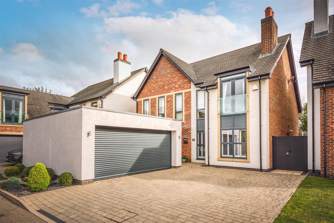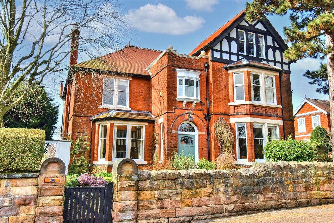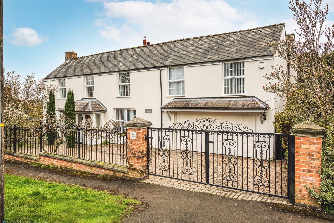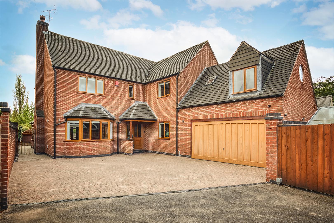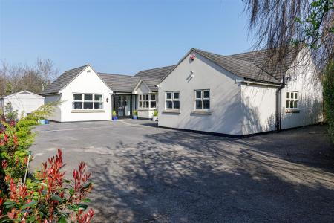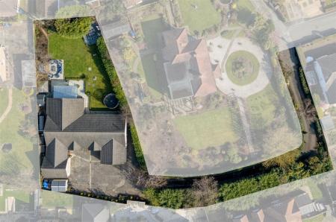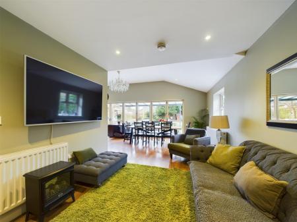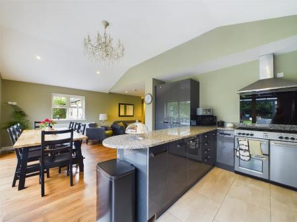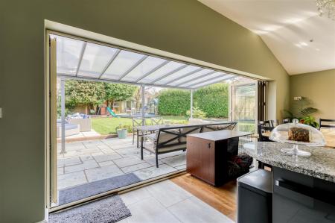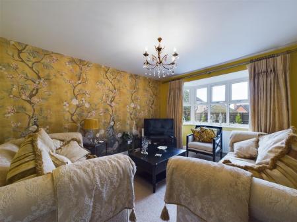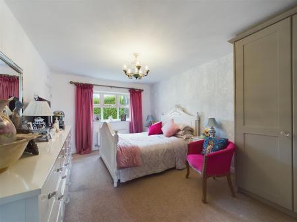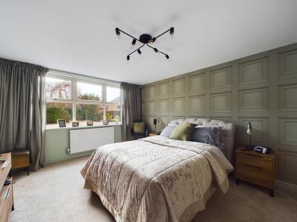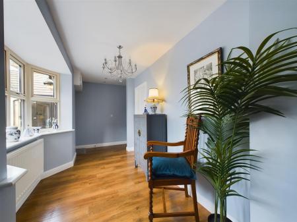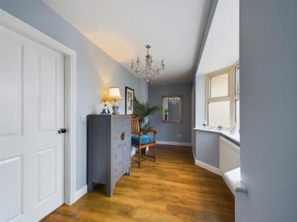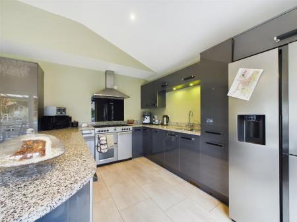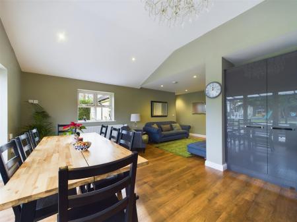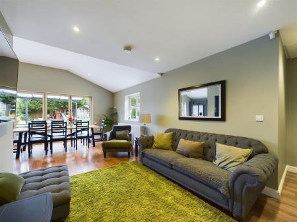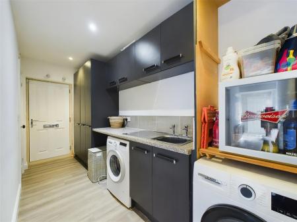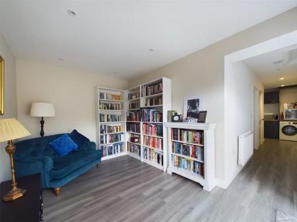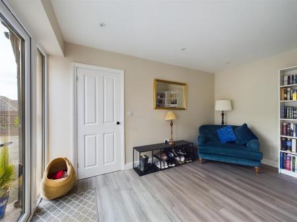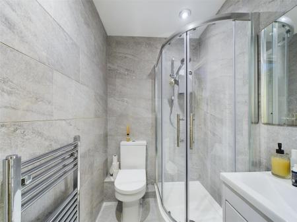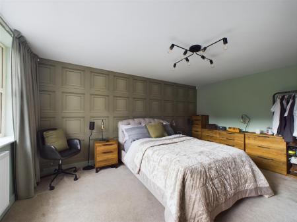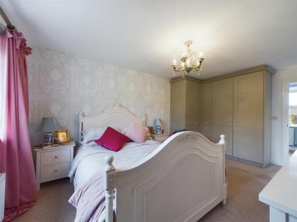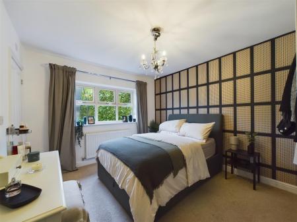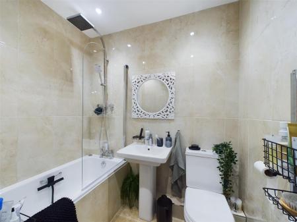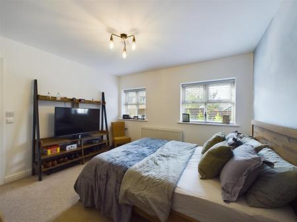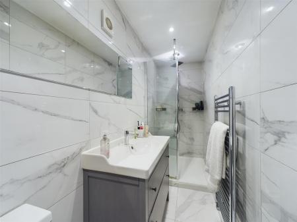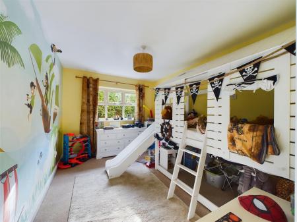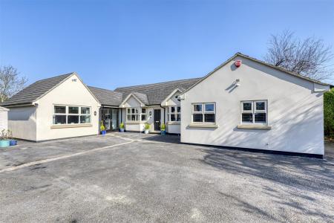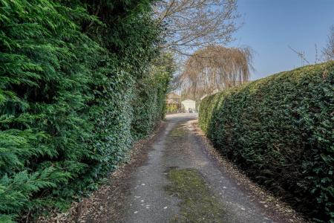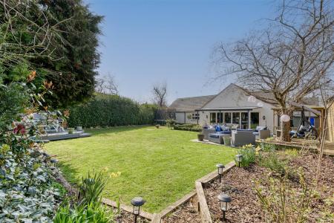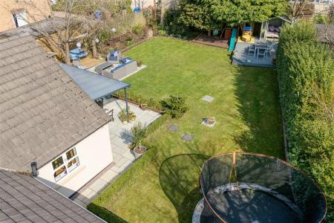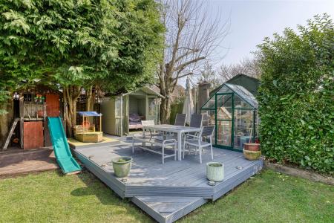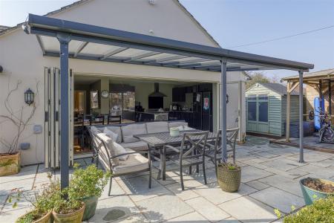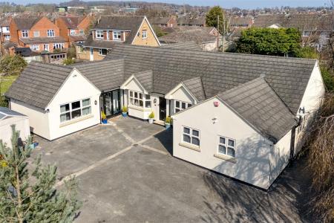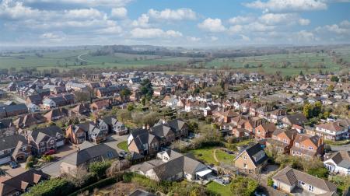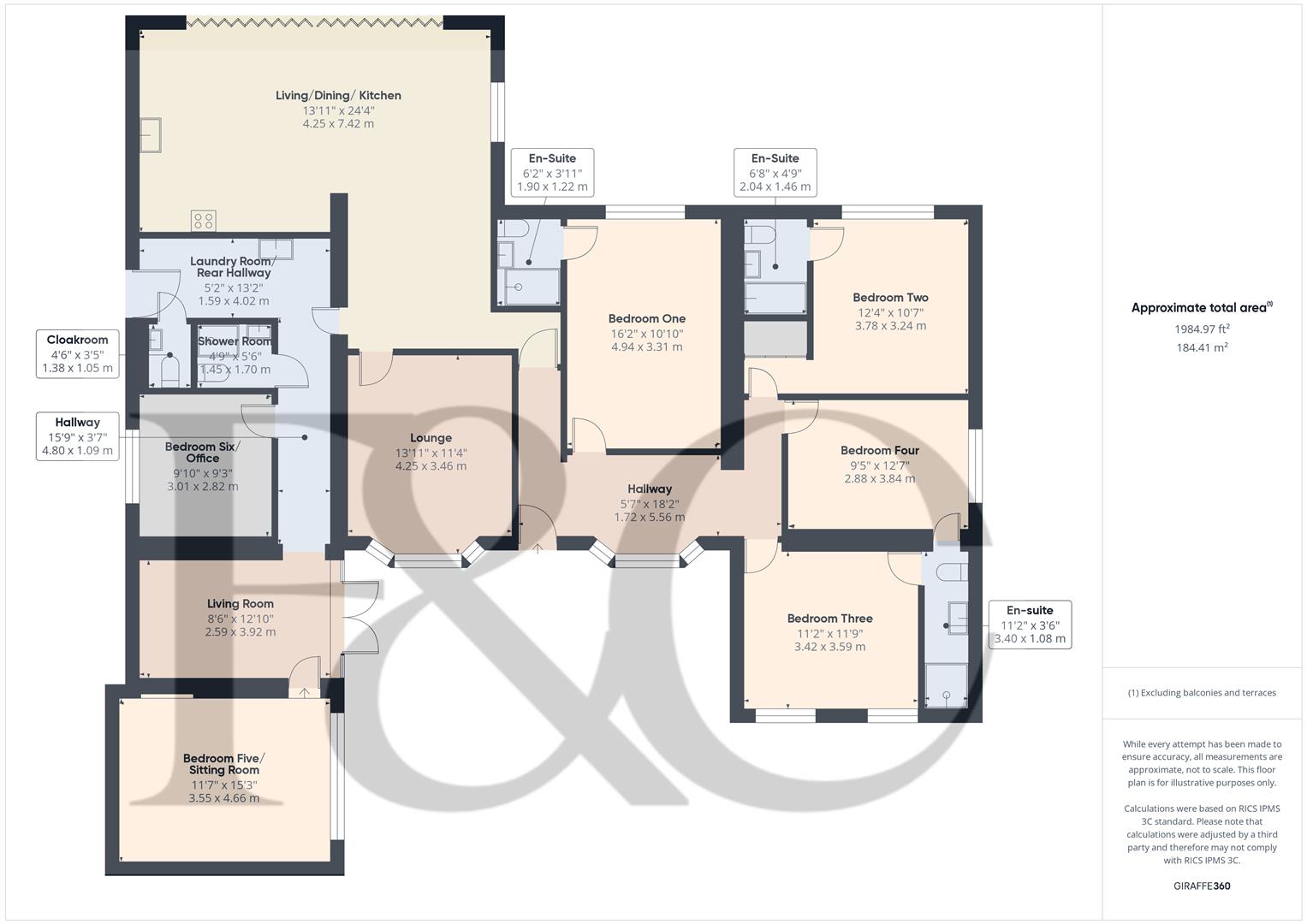- A Skillfully Extended And Modernised Family Home
- Versatile And Flexible Accommodation Throughout
- Entrance Hall And Cloakroom/WC
- Open Plan 'L' Shaped Living Room/Dining Room/Kitchen
- Lounge And Sitting Room/Bedroom Five
- Five/Six Bedrooms (Three With En Suite) And Additional Shower Room
- Off Road Parking For Numerous vehicles
- Delightful, Enclosed Rear Garden With Patios
- Located In The Heart Of Allestree Close To All Local Amenities
- Convenient For A6, A38, A50, M1 And Rail Links To London St Pancras
5 Bedroom Detached Bungalow for sale in Allestree
Nestled on the tranquil Scarsdale Avenue in Allestree, this exceptional detached bungalow offers a unique blend of spacious living and modern convenience. It has been skilfully extended by the current owner to provide flexible, versatile accommodation ideal for families, those working from home or those requiring space and accommodation for additional family members.
The accommodation comprises an 'L' shaped sitting room/dining room and kitchen with bi folding doors opening to the rear garden and patio. There is a lounge, living room/reading room and five/six bedrooms (the fifth bedroom having previously been a Living Room). Three bedrooms have En Suite facilities and there is an additional cloakroom, a separate shower room and a laundry/utility room..
With parking available for numerous vehicles and a delightful, enclosed rear garden with patios and lawn, ideal for entertaining.
Set on a private and secluded plot in the heart of Allestree and close to all local amenities, the property ensures a peaceful environment while still being conveniently located for easy access to Derby City Centre and major road connections, including the A6 and A38. The house is well placed for access to Derby train station which links directly with London St Pancras and other major cities.
This bungalow not only offers comfort and style but also practicality. The individually designed layout enhances the sense of space and light throughout the home, creating an inviting atmosphere that is sure to impress.
The Location -
Accommodation -
Entrance Hall - 5.56 x 1.72 (18'2" x 5'7") - Having a composite entrance door, a UPVC double glazed bay window to the front, a central heating radiator and feature quality luxury vinyl floor with a woodgrain effect finish.
Open Plan Living/Dining Kitchen - 7.42 x 4.25 (overall max measurements) (24'4" x 13 - An 'L' shaped room which combines a sitting room, dining area and kitchen with almost full width bi folding doors providing views of and opening to the rear garden and patio. The sitting and dining areas have a wood grain effect luxury vinyl floor extending throughout, central heating radiators and a UPVC double glazed window to the side elevation. Having inset spotlighting to the ceiling.
The kitchen is comprehensively fitted with a range of modern, high gloss, base cupboards, drawers eyelevel units with a granite worksurface over incorporating a one and a half bowl sink with mixer tap. Appliances include a dual fuel range cooker with double oven, grill and gas hob, a stainless steel extractor hood with light, a dishwasher and there is space for a an American style fridge/ freezer. Having an additional larder/crockery full height, built in cupboard, inset spotlighting and a feature tiled floor.
Lounge - 4.25 x 3.46 (13'11" x 11'4") - Having central heating radiator and a UPVC double glazed bay window to the front.
Laundry Room/Rear Hallway - 4.80 x 4.02 x 1.59 x 1.09 (15'8" x 13'2" x 5'2" x - Comprehensively fitted with a range of modern base cupboards, eyelevel units and full height storage cupboards with a complementary rolltop worksurface over incorporating a stainless steel sink/ drainer unit with mixer tap. There is tiling to the splashback areas, plumbing for an automatic washing machine, space for tumble dryer and inset spotlighting. Having wood grain effect modern flooring, a door providing access to the side and there are two central heating radiators.
Cloakroom/Wc - 1.38 x 1.05 (4'6" x 3'5") - Appointed with a two-piece white suite comprising a wall mounted wash handbasin and a low flush WC with half tiling to the walls, a central heating radiator, extractor fan and a wood grain affect floor.
Shower Room - 1.70 x 1.45 (5'6" x 4'9") - Appointed with a three-piece white suite comprising a corner shower cubicle with glass shower doors and shower over, a low flush WC and vanity wash handbasin with useful drawers beneath. Having full modern tiling to the walls, a wall mounted chrome heated towel rail, an extractor fan and inset spotlighting.
Bedroom Six/Office - 3.01 x 2.82 (9'10" x 9'3") - With a central heating radiator and a UPVC double glazed window to the side.
Living Room - 3.92 x 2.59 (12'10" x 8'5") - An open sitting area having a wood grain affect floor and UPVC double glazed French doors provide access to the front.
Bedroom Five/Second Sitting Room - 4.66 x 3.55 (15'3" x 11'7") - Formerly used as a Sitting Room and having UPVC double glazed windows to the front and a central heating radiator.
Bedroom One - 4.94 x 3.55 (16'2" x 11'7") - With a range of fitted wardrobes providing excellent hanging and storage space, a central heating radiator and a UPVC double glazed window.
En Suite - 1.90 x 1.22 (6'2" x 4'0") - Appointed with a three-piece modern white suite comprising a double walk in shower area with glass shower screen and mains fed rainfall shower over, a low flush WC and pedestal wash handbasin. Having full modern tiling to the walls and floor, a wall mounted chrome heated towel rail, an extractor fan and inset spotlighting.
Bedroom Two - 3.78 x 3.24 (12'4" x 10'7") - With a built in store cupboard, a radiator and a UPVC double glazed window.
En Suite Bathroom - 2.04 x 1.46 (6'8" x 4'9") - Appointed with a three-piece modern white suite comprising a bath with shower over and glass shower screen, a low flush WC and pedestal wash handbasin. Having full modern tiling to the walls and floor, a wall mounted chrome heated towel rail, an extractor fan and inset spotlighting.
Bedroom Three - 3.59 x 3.42 (11'9" x 11'2") - With a central heating radiator and two UPVC double glazed windows to the front.
Jack And Jill En Suite - 3.40 x 1.08 (11'1" x 3'6") - Appointed with a three-piece modern white suite comprising a double walk in shower area with glass shower screen and mains fed rainfall shower over, a low flush WC and vanity wash hand basin with useful drawers beneath. Having full modern tiling to the walls and floor, a wall mounted chrome heated towel rail, an extractor fan and inset spotlighting. there is a wall mounted mirror. The ensuite is accessed via Bedroom Three and Four.
Bedroom Four - 3.84 x 2.88 (12'7" x 9'5") - With a UPVC double glazed window and a central heating radiator.
Outside - The property is approached via a driveway shared only with one additional property and leads to a frontage which provides parking for numerous vehicles both to the front and side.
To the side of the driveway are raised timber planters which are well stocked with a variety of shrubs and flowering plants. Having outside lighting and a shed providing storage space. A a path and gate to the side of the house provides access to the rear garden The rear garden briefly comprises an extensive paved patio on two level levels and a timber gazebo, all perfect for Al fresco living/entertaining. Beyond is a lawned garden with Buxus hedge to par of the surround and a variety of trees, shrubs and flowering plants to the borders. There is a raised decked with summer house.
Council Tax Band E -
Property Ref: 1882645_33703350
Similar Properties
Whiteoaks, Bare Lane, Ockbrook, Derby
4 Bedroom Detached House | Offers in region of £750,000
Nestled in the charming village of Ockbrook, this beautifully presented detached house on Bare Lane offers an exceptiona...
Darwin Fields Close, Breadsall, Derby
5 Bedroom Detached House | £750,000
A most impressive, five bedroom, detached residence forming part of an exclusive development located in the heart of the...
Quarndon Heights, Allestree, Derby
4 Bedroom Detached House | Offers in region of £725,000
An extremely well appointed, spacious, four double bedroom, detached residence occupying a quiet cul-de-sac location in...
Belper Road, Strutts Park, Derby
6 Bedroom Detached House | Offers in region of £850,000
MAGNIFICENT PERIOD HOME CLOSE TO DARLEY PARK - A most stylish, late Victorian period residence of considerable character...
5 Bedroom Detached House | Offers in region of £895,000
This impressive detached house offers a perfect blend of space, comfort, and elegance. Spanning an expansive 3,135 squar...
Church Street, Ockbrook, Derby
5 Bedroom Detached House | Offers in region of £895,000
Nestled in the charming village of Ockbrook, this fabulous detached family home offers an impressive space for families...

Fletcher & Company Estate Agents (Derby)
Millenium Way, Pride Park, Derby, Derbyshire, DE24 8LZ
How much is your home worth?
Use our short form to request a valuation of your property.
Request a Valuation
