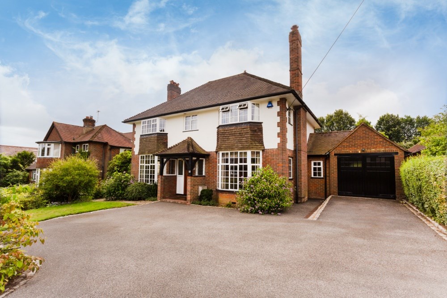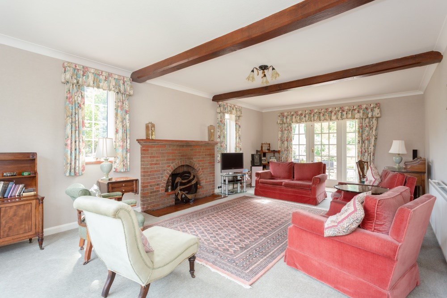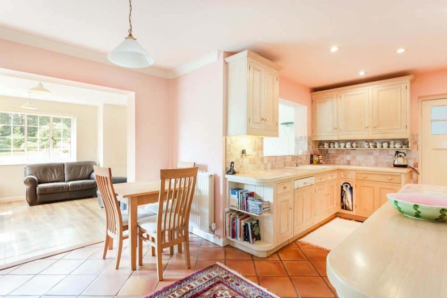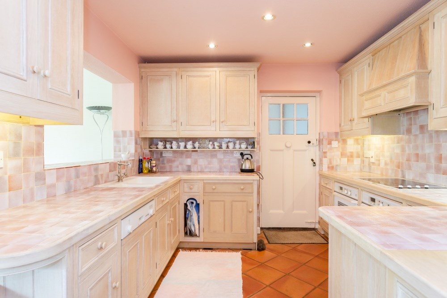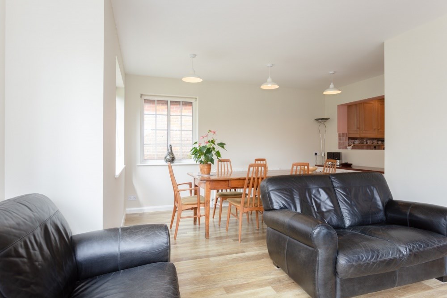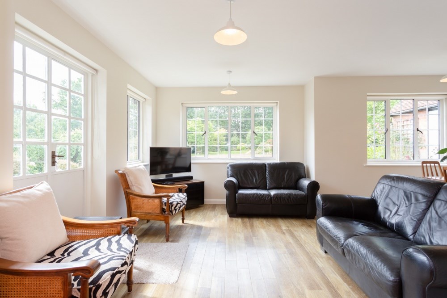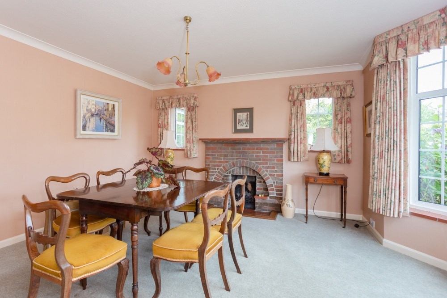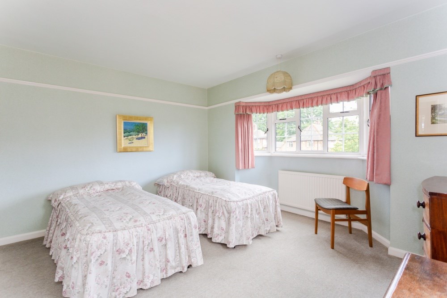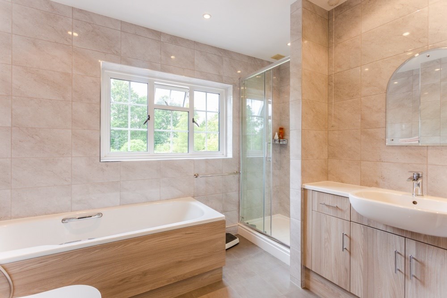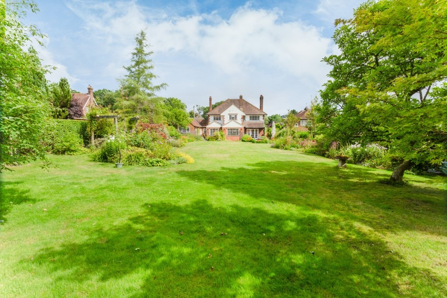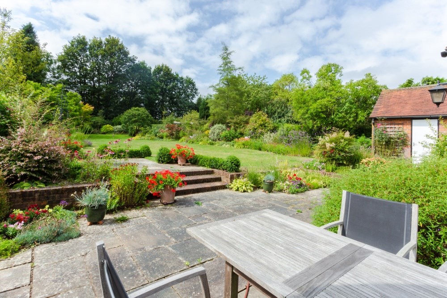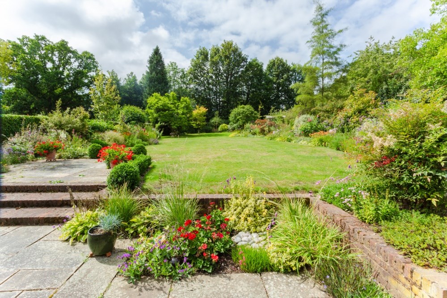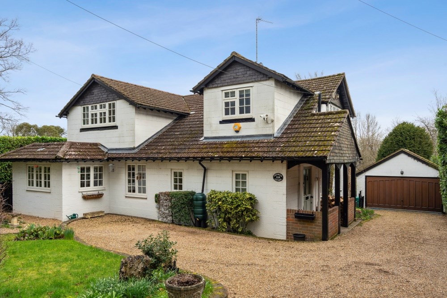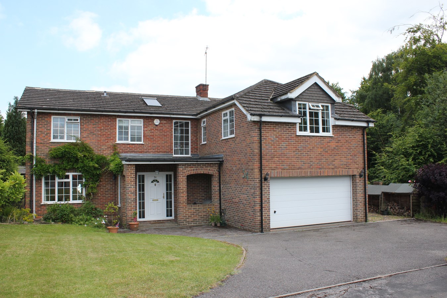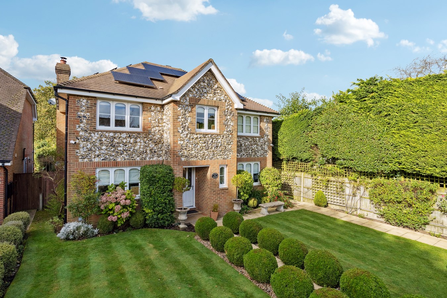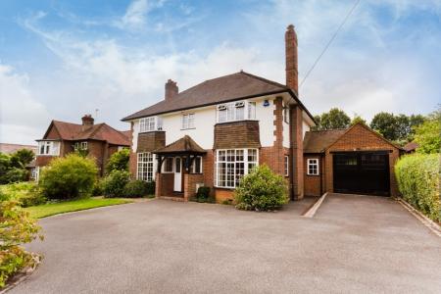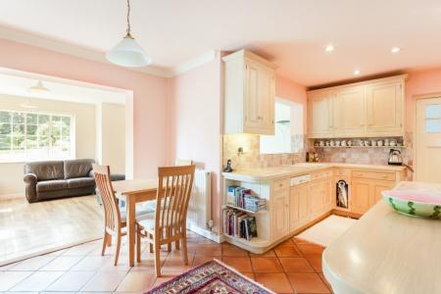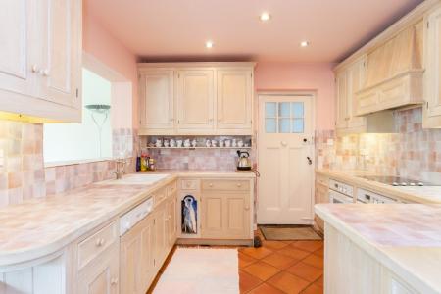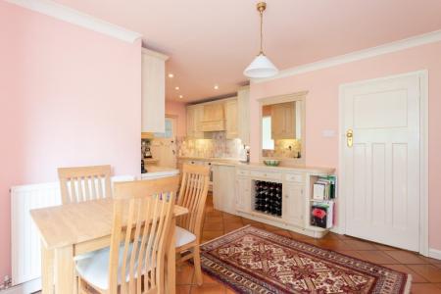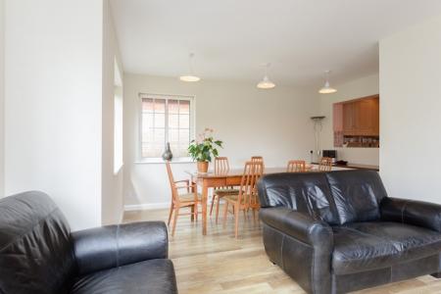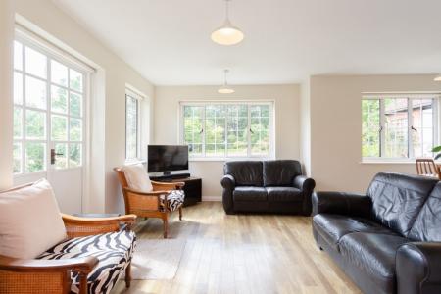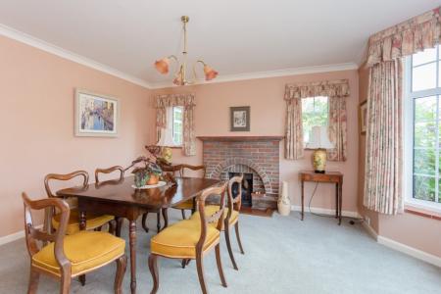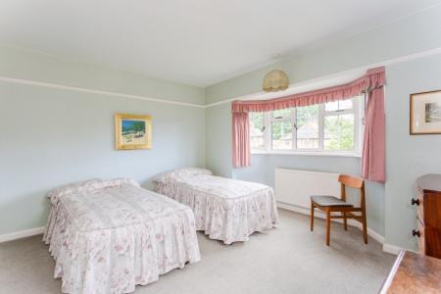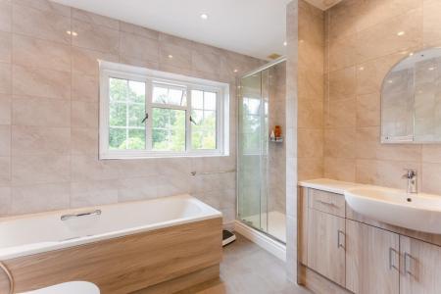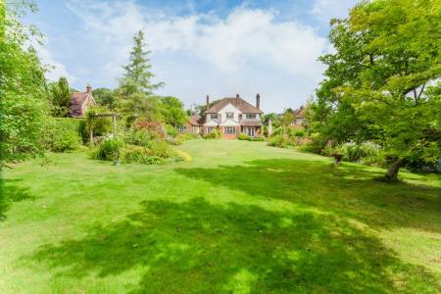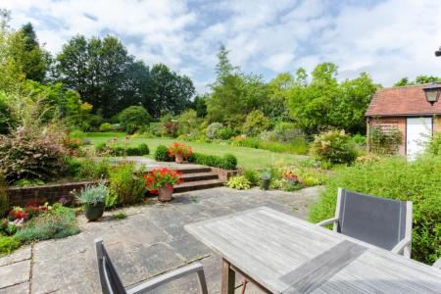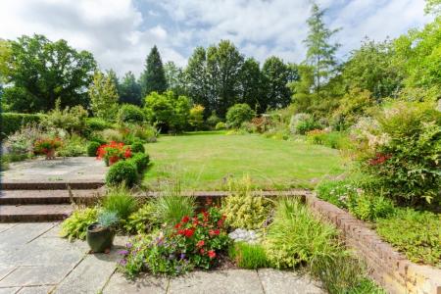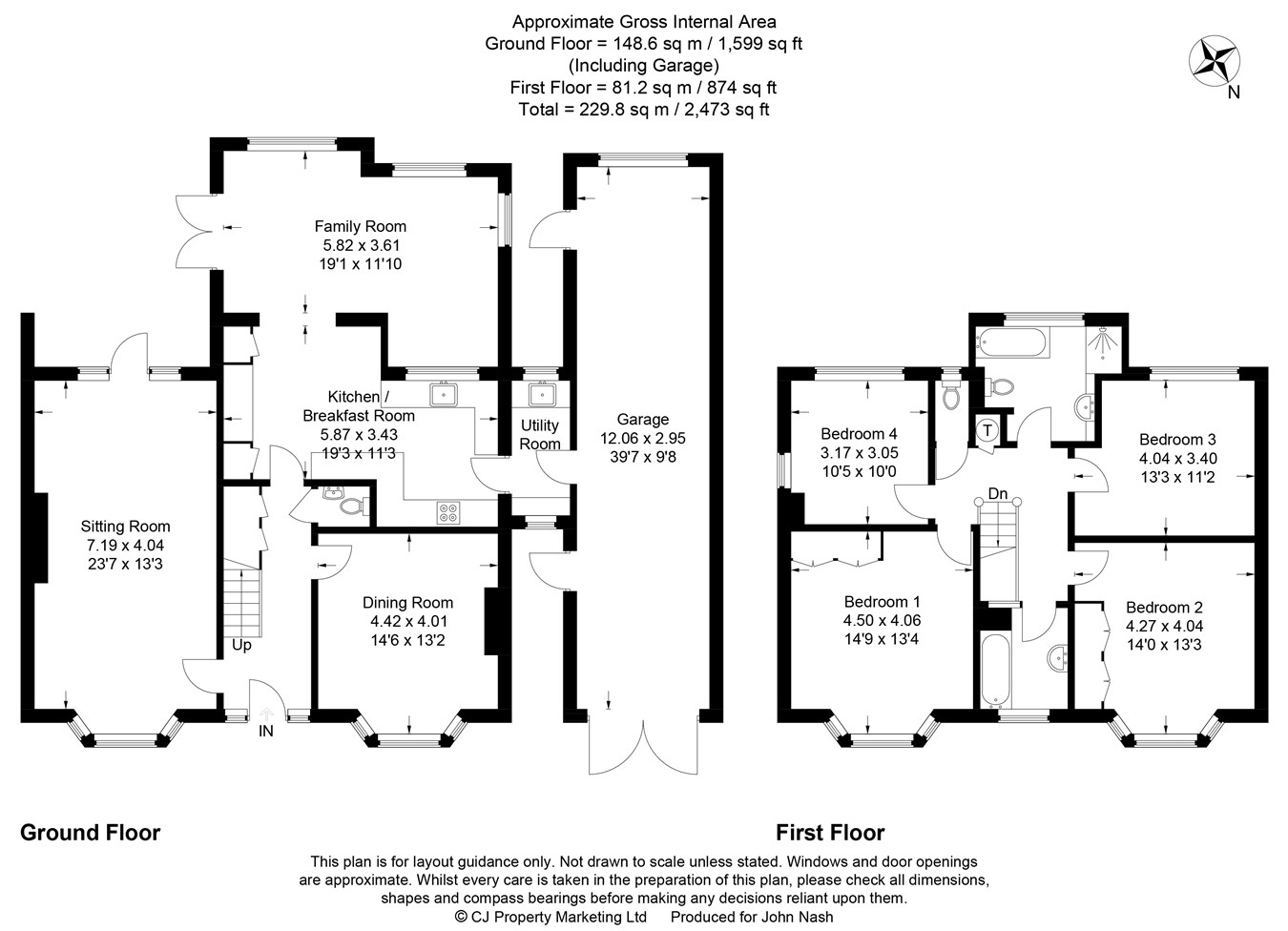- ATTRACTIVE DETACHED HOUSE
- FOUR DOUBLE BEDROOMS
- LARGE KITCHEN/DINER
- THREE RECEPTION ROOMS
- SOUTH FACING GROUNDS OF NEARLY 1/3 OF AN ACRE
- GARAGE
- WALKING DISTANCE TO AMERSHAM MAINLINE AND UNDERGROUND STATION
- CATCHMENT FOR EXCELLENT LOCAL GRAMMAR SCHOOLS
- SOUGHT AFTER LOCATION
- NO CHAIN
4 Bedroom Detached House for sale in Amersham
An attractive detached house, set in this sought after location with South facing grounds extending to nearly a third of an acre. The property was built in 1930 within close proximity to all the local amenities and only a short walk to the ‘Met Line’ station. The house has scope for further extension subject to planning permission.
The accommodation is as follows:
Entrance Porch: Pillared and brick porch with quarry tiled step.
Entrance Hall: Storage cupboards.
Cloakroom: White suite of WC, small wash hand basin with store cupboard below, fully tiled walls, ceramic tiled flooring, extractor fan.
Sitting Room: Triple aspect room with views over the front and rear gardens. Brick fireplace with quarry tiled hearth and mantle, radiator, exposed beams to ceiling, bay window, glazed casement doors to sun loggia and garden.
Dining Room: Double aspect room with brick fireplace and quarry tiled hearth and mantle, radiators, bay window with quarry tiled sill.
Kitchen/Breakfast Room: Limed oak units, double bowl enamelled sink unit set in tiled worktop, plumbing for washing machine and dishwasher, Schultz four ring electric hob unit with two ovens below and extractor unit over. A range of floor and wall cupboards with integrated refrigerator. Unit with mantle top with cupboard housing gas fired boiler and freezer. Ceramic tiled flooring:
Breakfast/ Family Room: Radiator, Amtico tiled flooring, fitted bookshelves, casement doors to patio and rear garden.
Utility Room: Deep glazed sink set in laminate surround with cupboards below double wall cupboard, further worktop with plumbing below for washing machine and dishwasher, and door to garage.
FIRST FLOOR
Landing: Hatch to loft space, linen cupboard housing hot water cylinder.
Bedroom 1: Two double built in wardrobe cupboards with partly mirrored doors, radiator.
Bedroom 2: Two double built in wardrobe cupboards with partly mirrored doors, radiator.
Bedroom 3: Radiator.
Bathroom: White suite of panelled bath, fully tiled shower stall, wash hand basin set in vanity surround with cupboard below, WC with concealed flushing unit, fully tiled walls, chromium heated towel rail, ceramic tiled flooring.
Separate WC: Concealed flushing unit, fully tiled walls and ceramic tiled flooring.
Bedroom 4: A double aspect room, radiator.
Bathroom 2: Panelled bath with mixer taps and hand shower attachment, wash hand basin set in vanity surround with cupboard below. Radiator incorporating chromium fitted towel rail, fully tiled walls, Amtico tiled flooring.
OUTSIDE
Garage: A two car tandem garage with double wooden doors, electric light and power points, door to garden.
Garden: The front is approached over a tarmacadam driveway with ample parking and lawned area to one side with well stocked borders screened by established hedgerows. A side gate leads to the rear garden which is a most attractive feature of the property, having a large area of York stone paved patio leading to an extensive area of lawn with well stocked flower and shrub borders and a number of young specimen trees all screened by high established hedgerows.
LOCATION
Amersham on the Hill is a popular town, set in the Chiltern Hills, offering excellent facilities for the commuter via the Metropolitan and Chiltern Lines to Central London. The motorway network including the M25, M40, M4 and M1 is also easily accessible. Local schooling for all ages is within walking distance, including the highly regarded Dr Challoners Boys School. The town centre offers a variety of both independent and multiple shopping facilities including Waitrose, Marks and Spencer, WH Smiths and Boots together with a selection of restaurants and coffee shops.
Important information
This is not a Shared Ownership Property
This is a Freehold property.
Property Ref: 8706101_16076063
Similar Properties
Chesholm Cottage, Chesham Bois, Amersham, HP6
4 Bedroom Detached House | Guide Price £1,550,000
With fine views over the Chess Valley, Chesholm Cottage is set in delightfully landscaped gardens of approximately three...
6 Bedroom Detached House | £1,300,000
This SPACIOUS and LIGHT detached house boasts SIX bedrooms and is well positioned at the end of a sought after CUL DE SA...
2 Oakview, Hyde Heath, Amersham, HP6
5 Bedroom Detached House | Guide Price £1,250,000
Orchid House sits nestled in a quiet and leafy cul de sac within the charming village of Hyde Heath with it's village sh...
How much is your home worth?
Use our short form to request a valuation of your property.
Request a Valuation

