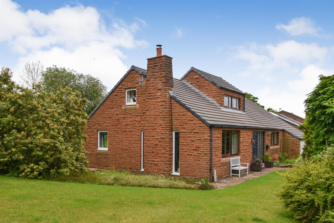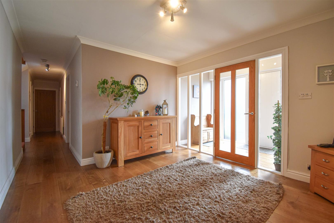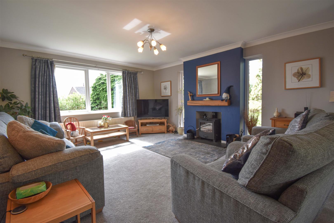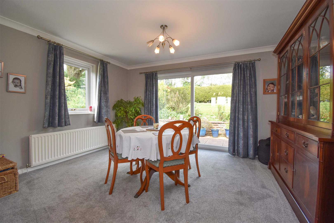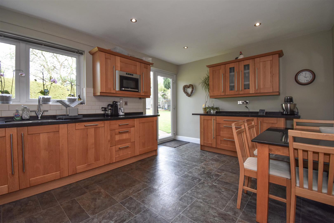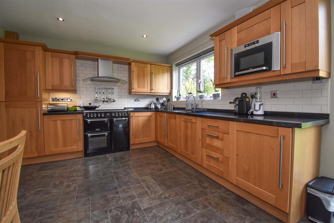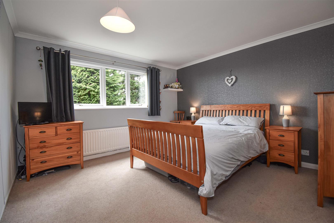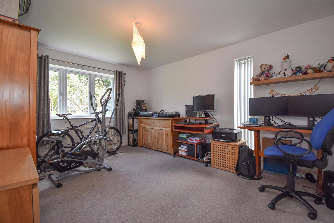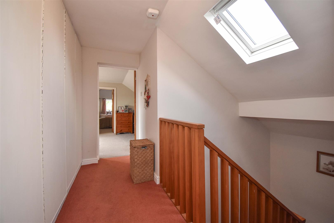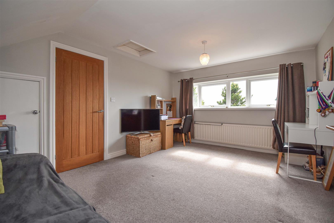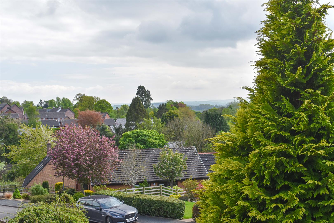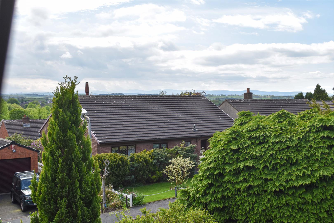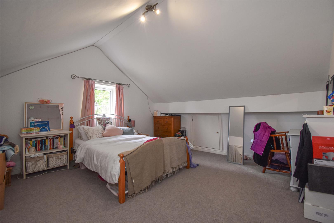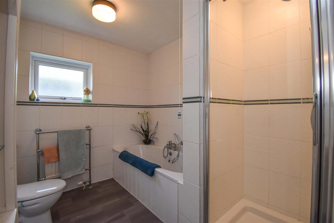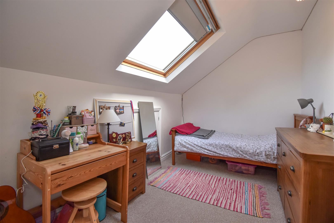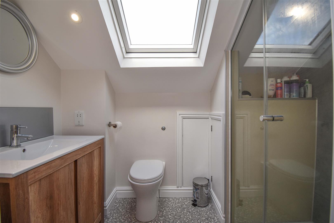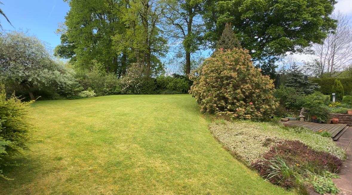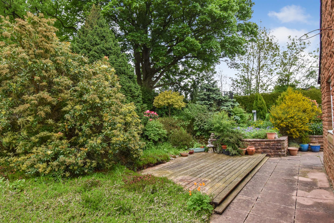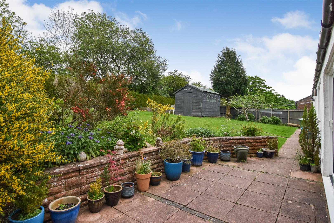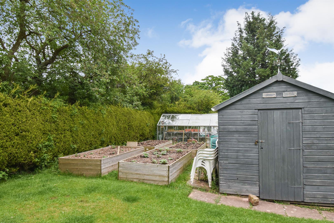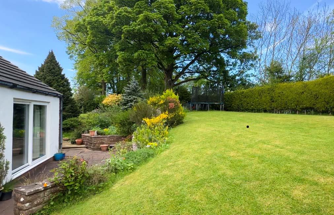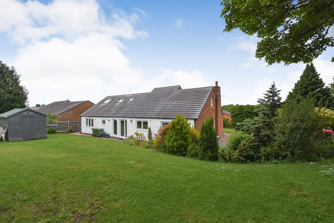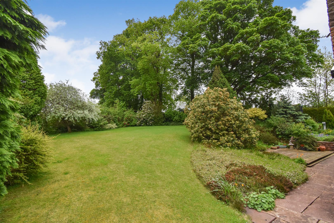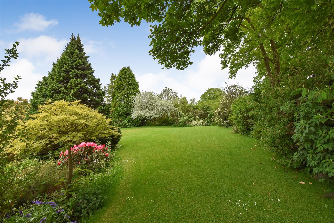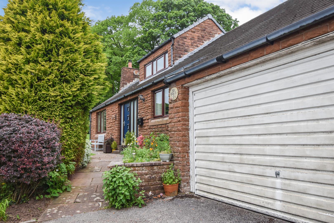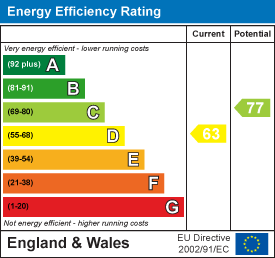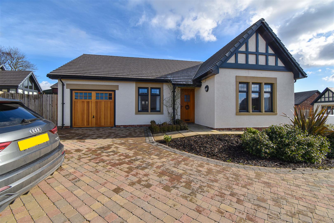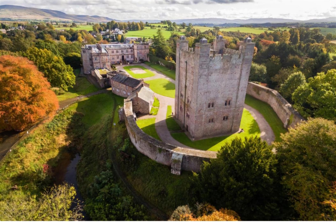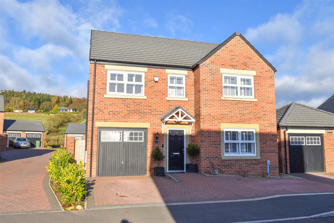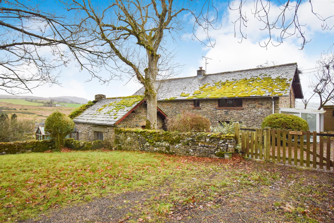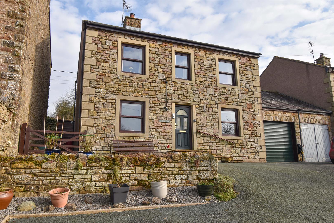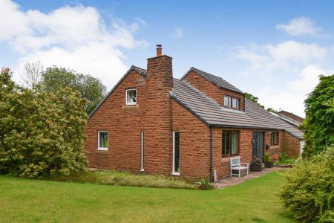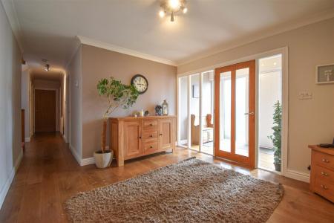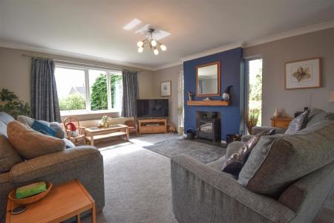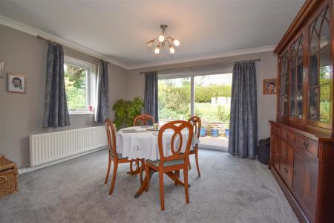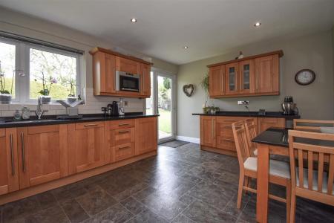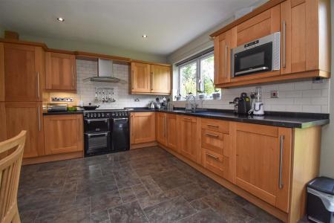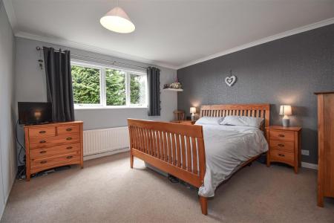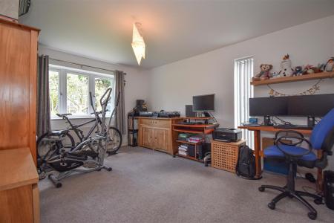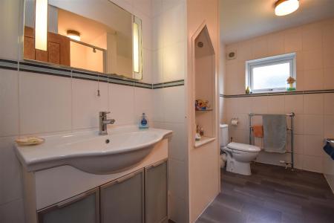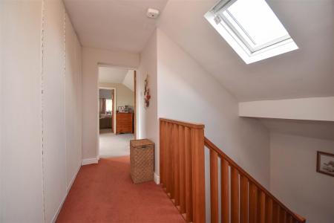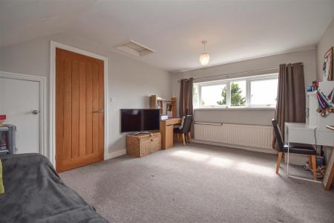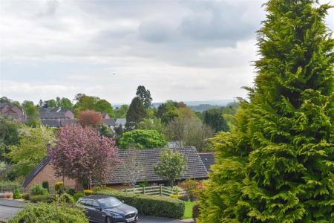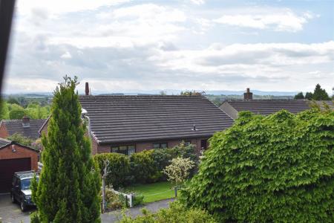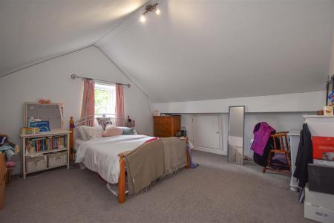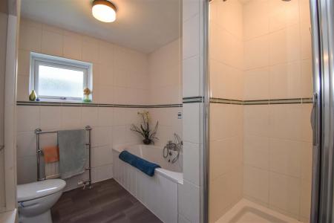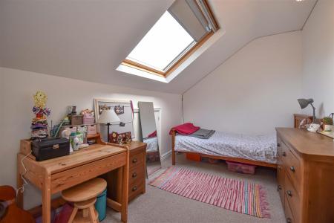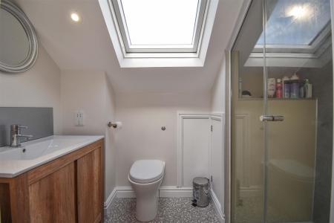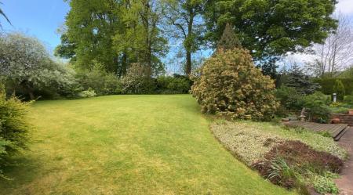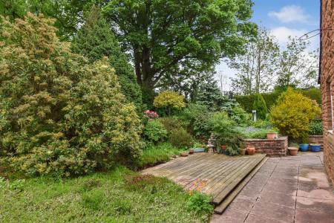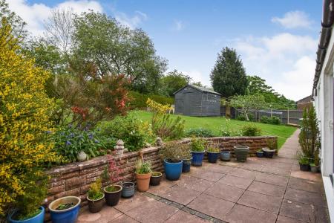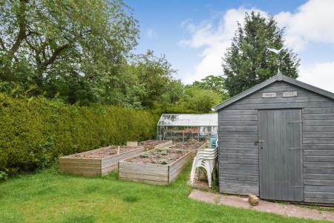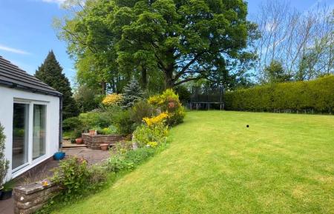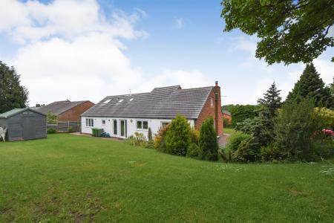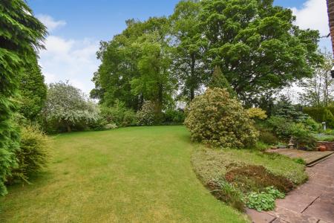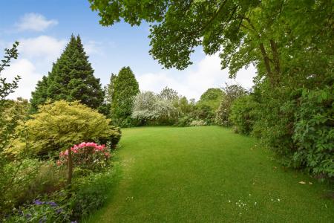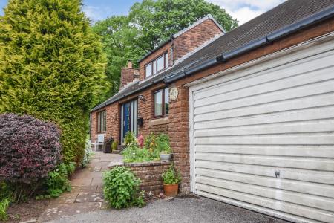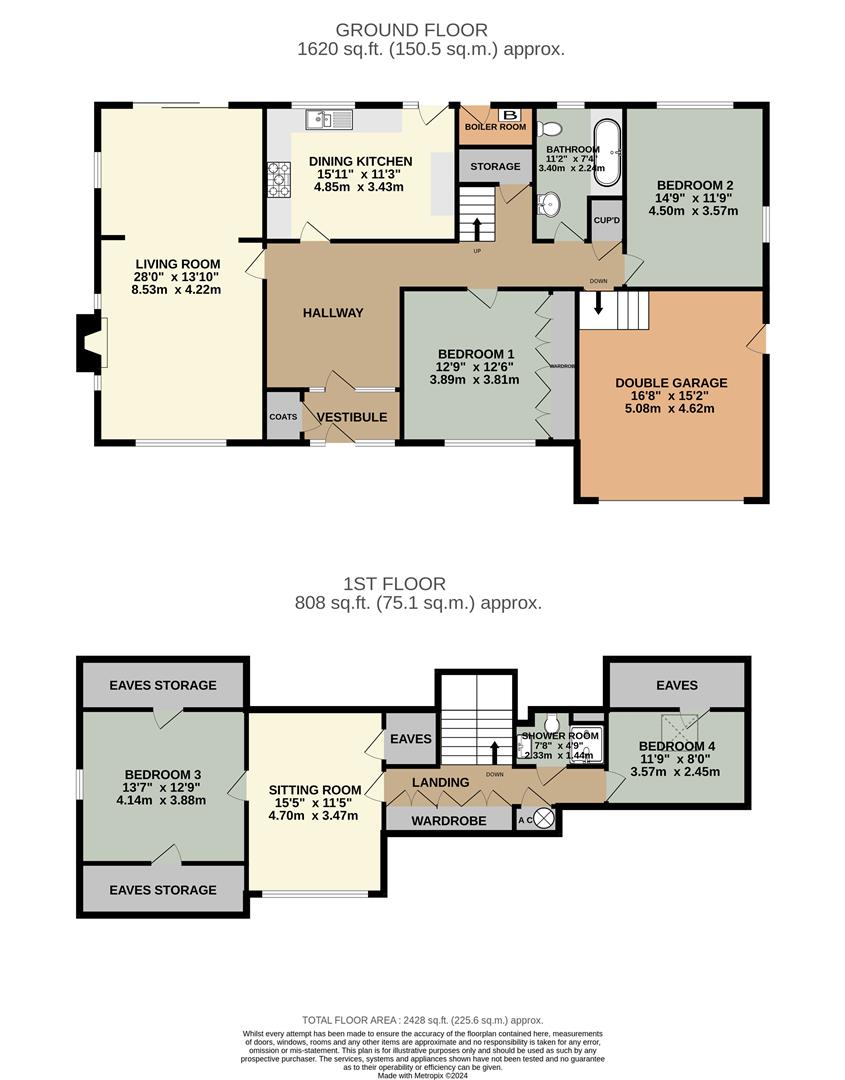- Large Detached Family Home in an Historic Westmorland Market Town
- Set in a Generous Plot with a Good Level of Privacy
- Spacious Living Room and Dining Kitchen
- 2 Ground Floor Double Bedrooms + Bathroom with Separate Shower
- First Floor Sitting Room with Panoramic Views Over Appleby
- 2 Bedrooms and a Shower Room to the First Floor
- Off Road Parking + Integral Double Garage
- Tenure - Freehold. Council Tax Band - E. EPC - D
4 Bedroom Bungalow for sale in Appleby-In-Westmorland
Welcome to this spacious and flexible bungalow located in a generous elevated plot within the historic and attractive market town of Appleby in Westmorland. The accommodation has been significantly extended by the current owner to create a wonderful family home comprising; Vestibule, Hallway, a large Living Room, a Dining Kitchen, 2 Ground Floor Double Bedrooms and a Bathroom with a separate shower. To the first floor as well as a further 2 Bedrooms and a Shower Room, there is a Sitting Room which enjoys the superb panoramic views over Appleby from North Yorkshire to the Lakeland Fells.
Outside there is Off Road Parking for 2 cars giving access to an Integral Double Garage and the Gardens extend across the front, side and rear of the building and have a high level of privacy. The property also benefits from uPVC Double Glazing, Gas Central Heating from a Condensing Boiler and there is a Multi Fuel Stove in the living room.
Location - From the centre of Appleby, head South on the B6542 and turn left into Drawbriggs Lane. Take the first left turn into Drawbriggs Mount, number 3 is up the rise on the right.
Amenities - Appleby is an attractive market town in the upper Eden Valley with a population of approximately 3,000 people and is of historical interest. The town has a range of shops, a Primary and a Secondary School. Leisure facilities include a Swimming Pool, an 18-hole golf course and bowling green. A larger shopping centre is Penrith 14 miles away. Penrith is a popular market town with a population of around 16,000 people and facilities include: infant, junior and secondary schools with a further/higher education facility at Newton Rigg College. There are 5 supermarkets and a good range of locally owned and national high street shops. Leisure facilities include: a leisure centre with; swimming pool, climbing wall, indoor bowling, badminton courts and a fitness centre as well as; golf, rugby and cricket clubs. There is also a 3 screen cinema and Penrith Playhouse. Penrith is known as the Gateway to the North Lakes and is conveniently situated for Ullswater and access to the fells, benefiting from the superb outdoor recreation opportunities.
Services - Mains water, drainage, gas and electricity are connected to the property.
Tenure - The property is freehold and the council tax is band E.
Viewing - STRICTLY BY APPOINTMENT WITH WILKES-GREEN + HILL
Accommodation -
Entrance - Through a composite security door with uPVC double glazed side window, to the;
Vestibule - Having solid oak flooring, a large recessed coat cupboard and a glazed oak door with side window to the;
Hall - 3.40m x 3.48m (11'2 x 11'5) - With solid oak flooring, two single radiators and telephone point. Stairs with a cupboard below lead to the first floor and there is a recessed shelved cupboard.
Living Room - 8.53m x 4.22m (28' x 13'10) - uPVC double glazed windows face to the front and side and a large sliding patio door leads out to the rear. A multi fuel stove is set in a simple inglenook with a slate hearth. There are two double radiators, a TV aerial point and a telephone point.
Dining Kitchen - 3.43m x 4.85m (11'3 x 15'11) - Fitted with a range of oak Shaker style units and a quartz worksurface incorporating 1 1/2 bowl single drainer sink and carved drainer, mixer tap and tiled splashback. There is space for a dual fuel range cooker with a glass and stainless steel extractor hood above. There are; an integral larder fridge, dishwasher and washing machine. The ceiling has recessed halogen downlights and the flooring is Karndean type vinyl tiles. There is a single radiator, a TV aerial point and a uPVC double glazed window to the rear. A uPVC double glazed door leads outside.
Bedroom One - 3.89m x 3.81m (12'9 x 12'6) - With built in wardrobes to one wall providing hanging and shelf space. A uPVC double glazed window faces to the front and there is a single radiator and TV point.
Bedroom Two - 4.42m x 3.58m (14'6 x 11'9) - Currently used as an office and having uPVC double glazed windows to the side and rear, a double radiator and a TV point.
Bathroom - 3.40m x 2.24m (11'2 x 7'4) - Fitted with a wash basin, with cabinet below, a toilet and a panelled bath with central mounted handset shower taps, There is a separate shower enclosure with a mains fed shower. The walls are fully tiled and there are vinyl tiles to the floor, a heated towel rail, an extractor fan and a uPVC double glazed window.
First Floor - Landing - A double glazed Velux skylight provides natural light and large built in wardrobes provides hanging and shelf storage. A recessed airing cupboard houses the pressurised hot water tank.
Sitting Area - 4.70m x 3.48m (15'5 x 11'5) - A walk through sitting room having a uPVC double glazed dormer window to the front with a view over Appleby from Mallerstang in North Yorkshire to the Lakeland Fells. There is a single radiator and access to eaves storage. A door opens to;
Bedroom Three - 3.89m x 4.14m (12'9 x 13'7) - Having a uPVC double glazed window to the gable, a double radiator and access to eaves storage both front and rear.
Bedroom Four - 2.29m x 3.53m (7'6 x 11'7) - The ceiling is sloped with a double glazed Velux window. There is a single radiator, a TV point and access to eaves storage.
Shower Room - Fitted with a toilet, a wash basin set in a cabinet and a shower enclosure with marine board to three sides and a mains fed shower. The ceiling is sloped with a double Velux window and there is a heated towel rail and an extractor fan.
Outside - A driveway provides off road parking and access to the;
Garage - 5.08m x 4.62m (16'8 x 15'2) - Having an up & over door, light and power. A pedestrian door opens to the side and a further door leads to the hall.
A stone flagged path with flower and shrub beds leads to the front door and extends around the side of the house to the rear.
There are well tended gardens to the front, side and rear being mainly to lawn with a mix of mature shrub borders and beds.
To the gable end is a decked seating area with a heather bed around and to the rear a flagged patio by the patio doors.
Boiler Room - Accessed from outside and having a wall mounted gas fired Baxi condensing boiler providing the hot water and central heating.
To one corner of the garden is a wooden garden shed, green house and raised beds.
Referal Fee - WGH work with the following provider for arrangement of mortgage & other products/insurances, however you are under no obligation to use their services and may wish to compare them against other providers. Should you choose to utilise them WGH will receive a referral fee :
The Right Advice (Bulman Pollard) Carlisle
Average referral fee earned in 2024 was �253.00
Property Ref: 319_33105097
Similar Properties
3 Bedroom Bungalow | £440,000
Set in this very successful small development of high quality and energy efficient homes, 2 Drovers Mount is a superb de...
Boroughgate, Appleby-In-Westmorland
1 Bedroom Cottage | Guide Price £440,000
Appleby Castle has been held by the Kings of England and Scotland and boasts one of the few remaining intact Norman keep...
5 Bedroom Detached House | £430,000
In the successful Charles Church Development, Woodbury Heights, number 2 Freesia Gardens is an excellent example of a sp...
4 Bedroom Bungalow | £450,000
This four bedroom, detached family home, has currently undergone a full renovation to create stylish and spacious, accom...
3 Bedroom House | £450,000
In a perfect setting to escape the hustle and bustle of busy modern life, the hamlet of Rosgill is tucked away in the ea...
3 Bedroom House | £450,000
At the heart of the fantastic village of Maulds Meaburn in the Lyvennette Valley, part of the Westmoreland Dales Nationa...

Wilkes-Green & Hill Ltd (Penrith)
Angel Lane, Penrith, Cumbria, CA11 7BP
How much is your home worth?
Use our short form to request a valuation of your property.
Request a Valuation
