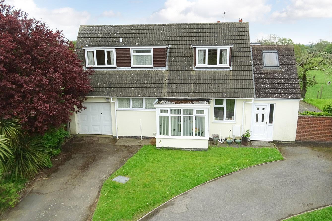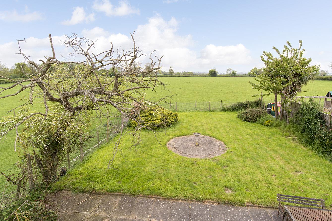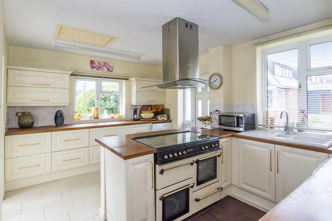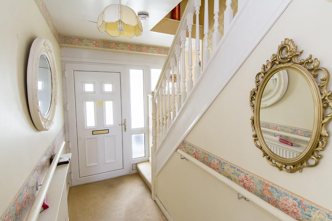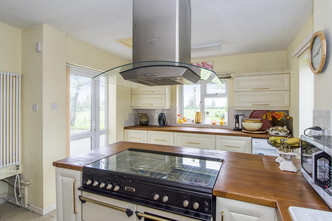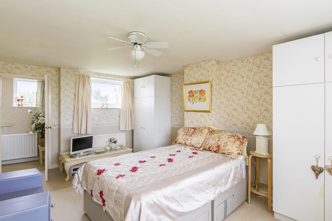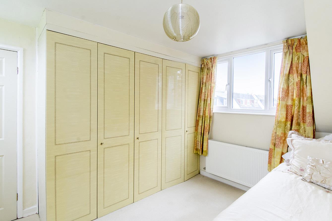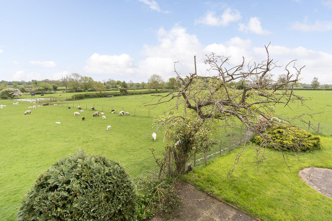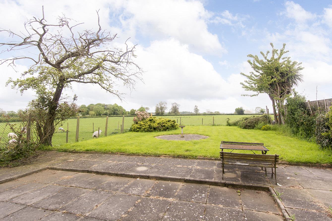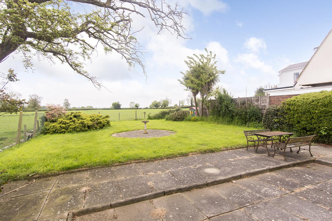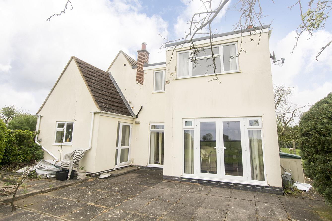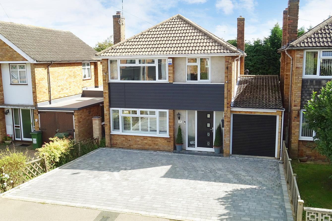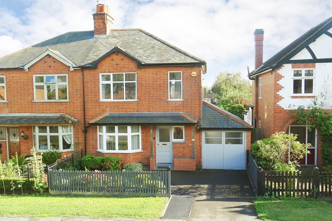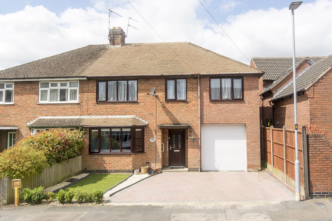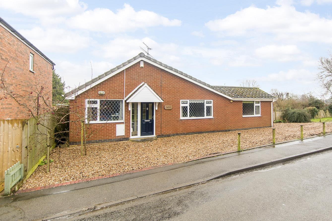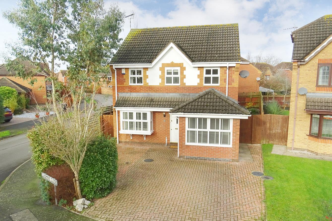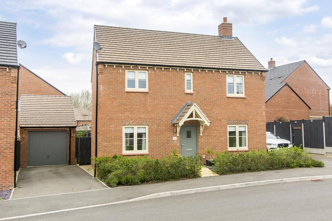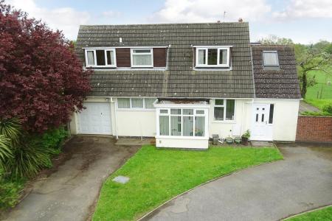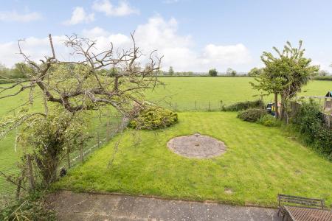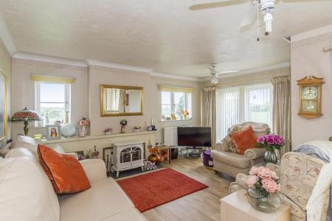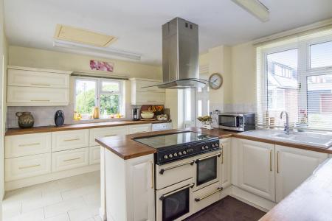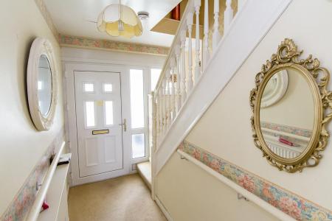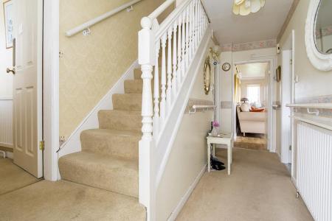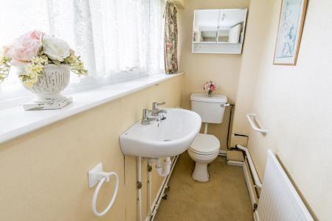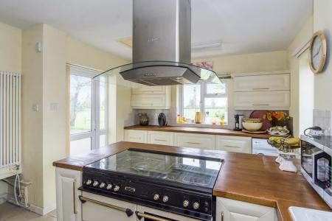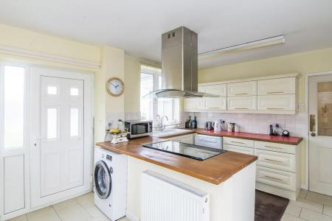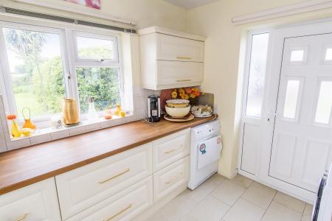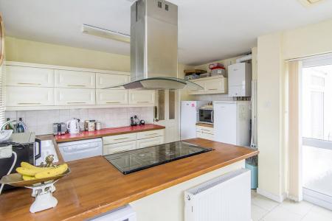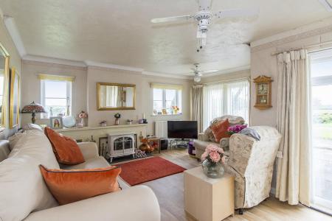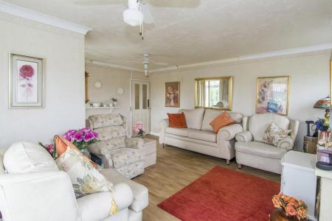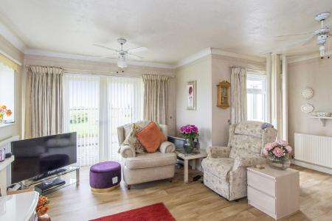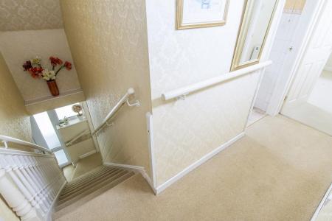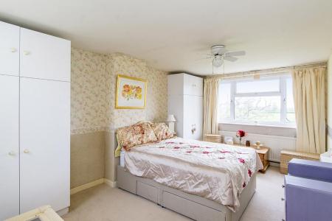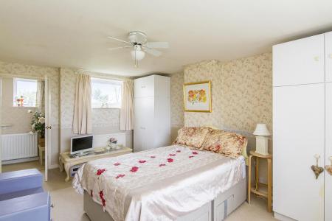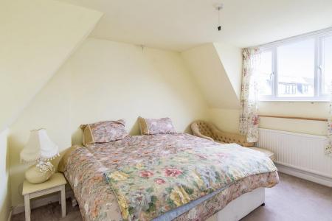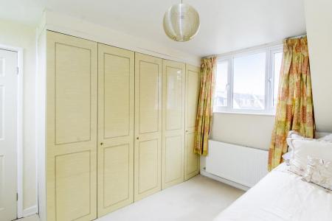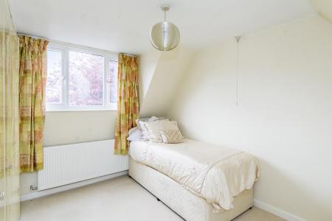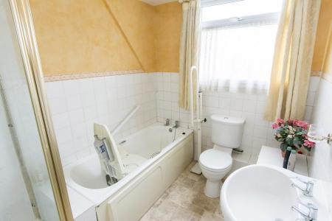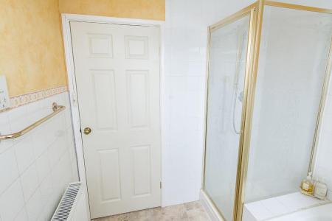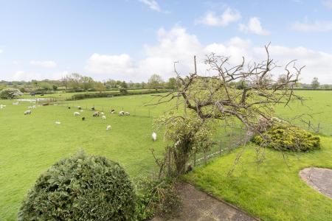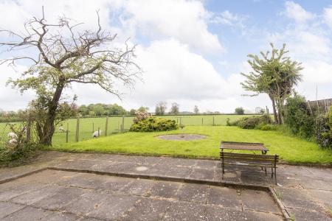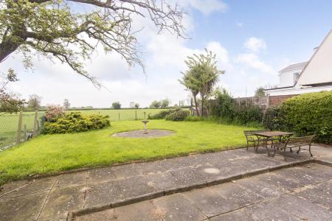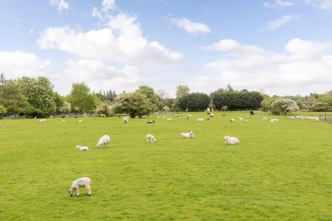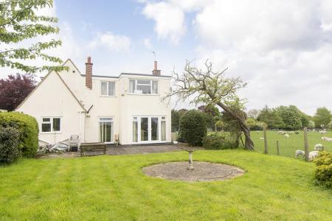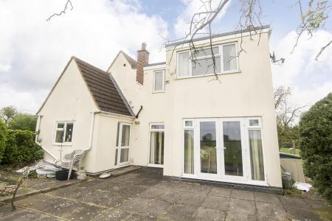- Four bedroom detached chalet home
- Modern Fitted Kitchen
- Spacious Lounge
- Dining Room
- Cloakroom WC
- Family Bathroom with Separate Shower
- Garage & Parking
4 Bedroom House for sale in Ashby Parva
A fantastic opportunity has arisen to acquire this substantial extended four/five bedroom detached chalet style home situated in a quiet village location. The property offers flexible living space set over two floors and briefly comprises : Entrance porch, hall, cloakroom WC, a modern fitted breakfast kitchen and a spacious lounge. On the first floor you will find four generous bedrooms and a bathroom with separate shower. The garden is a particular feature, directly backing on to open fields and to the front you will find a drive providing off road parking and a single garage. Offered with no upward chain, early viewing is advised to appreciate the scope this home offers.
Porch - 1.22m x 2.13m (4' x 7') - The front porch has a Upvc door and leads to the main entrance of the property.
Hall - Step into this warm and welcoming hall where you will find the staircase rising to the first floor accommodation.
Cloakroom Wc - 0.9m x 2.49m (2'11" x 8'2") - Fitted with a low flush WC and a hand wash basin.
Lounge - 5.41m x 4.80m (17'9" x 15'9") - This spacious lounge has a chimney breast which could house an open fire or a wood burning stove. There are dual aspect windows and a set of French doors open onto the garden.(There is a lift that goes up to bedroom four on the first floor).
Dining Room / Bedroom Five - 3.78m x 3.51m (12'5" x 11'6") - This flexible room could be used as a dining room or a ground floor bedroom and has a window to the rear aspect enjoying wonderful rural views. A door opens to a cloakroom.
Cloakroom - Having a window and door opening to the rear of the property.
Kitchen Breakfast Room - 4.75m x 4.60m (15'7" x 15'1") - Fitted with a range of modern cabinets with oak block surfaces, porcelain bowl and half sink unit, range style cooker with extractor canopy, space for a washing machine, tumble dryer, dishwasher and fridge freezer. There is a wall mounted Worcester Bosch gas central heating boiler and two doors giving access to the garden and also the front of the property.
Landing - The light and airy landing has three windows allowing lots of natural light flood in. Communicating doors to the bedrooms and bathroom.
Bedroom One - 4.90mx 3.20m (16'1"x 10'6") - This extended double bedroom has dual windows to the side and to the rear overlooking the garden enjoying rural views.
Bedroom Two - 3.66m x 3.51mx 3.38m (12' x 11'6"x 11'1") - A double bedroom with a window to the front aspect .
Bedroom Three - 3.66m x 3.10m (12' x 10'2") - A double bedroom with a window to the front aspect with built in wardrobes.
Bedroom Four - 3.58m x 2.11m (11'9" x 6'11") - A single bedroom with a window overlooking the garden enjoying rural views. (There is a lift in this room that lowers to the lounge on the ground floor)
Bathroom - 1.85m x 2.44m (6'1" x 8') - Fitted with a low flush WC, hand wash basin, bath, separate shower cubicle, half height ceramic wall tiles, heated towel rail and an obscure glazed window.
Garage - 4.75m x 2.51m (15'7 x 8'3") - A single garage with a two part opening door to the front and a personal door to the rear giving access to the garden.
Garden & Views - The private south facing garden adjoining open fields to the rear is mainly laid to lawn with shrub borders and a paved patio.
Garden & Views 2 -
Outside & Parking - To the front you will find a drive leading to the garage
Property Ref: 777588_33134682
Similar Properties
Frewen Drive, Sapcote, Leicester
3 Bedroom Detached House | £350,000
A fabulous opportunity has arisen to acquire this three bedroom detached home which has been improved by the current own...
3 Bedroom Semi-Detached House | £335,000
Situated in a sought after location on Woodmarket, this delightful 3-bedroom semi-detached house from the 1920s is waiti...
4 Bedroom Semi-Detached House | £330,000
Nestled in the serene surroundings of Gladstone Street in Lutterworth, this charming four-bedroom semi-detached home is...
Main Road, Claybrooke Magna, Lutterworth
3 Bedroom Detached Bungalow | £365,000
Situated in the popular village of Claybrooke Magna, this delightful three-bedroom detached bungalow offers a perfect bl...
4 Bedroom Detached House | £375,000
Situated in the desirable Jasmine Close, Lutterworth, this splendid four-bedroom detached house offers a perfect blend o...
3 Bedroom Detached House | £380,000
Situated on Valley Close, this exquisite detached family home, built by the esteemed Mulberry Homes, offers a perfect bl...

Adams & Jones Estate Agents (Lutterworth)
Lutterworth, Leicestershire, LE17 4AP
How much is your home worth?
Use our short form to request a valuation of your property.
Request a Valuation
