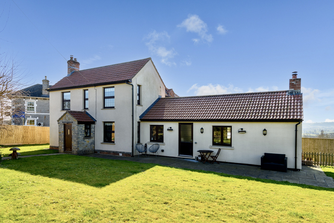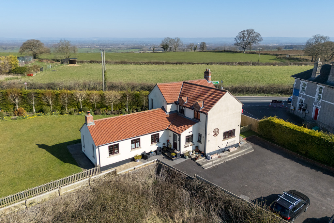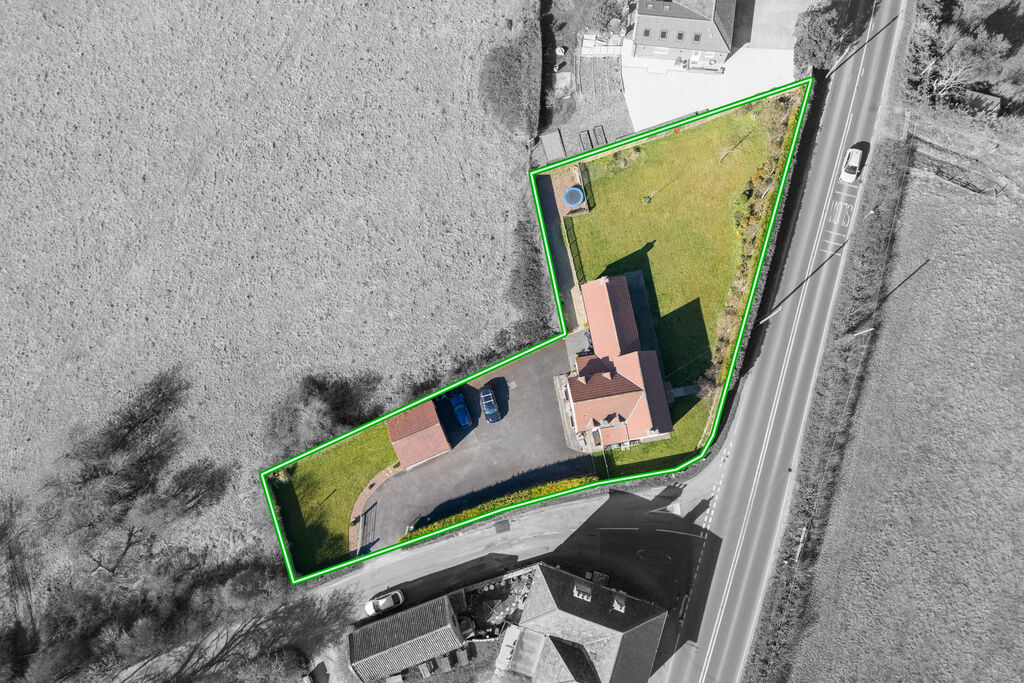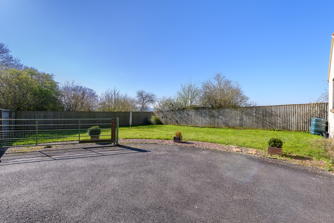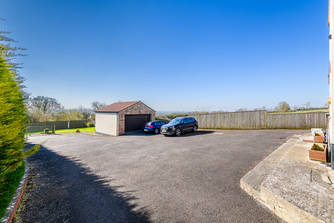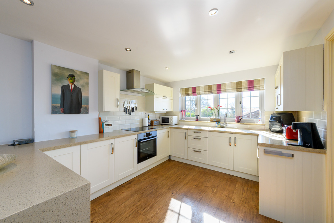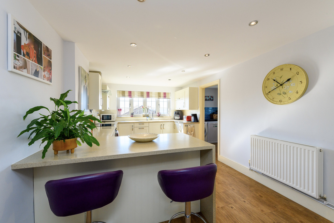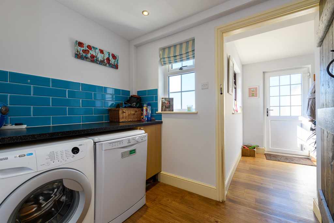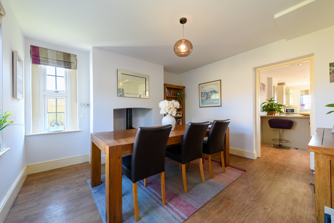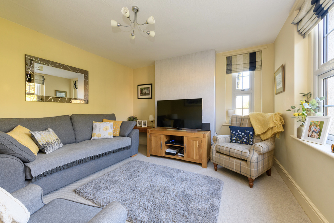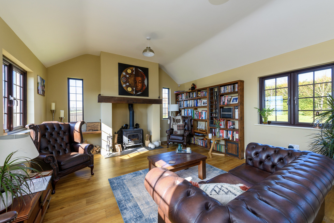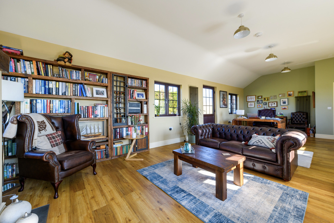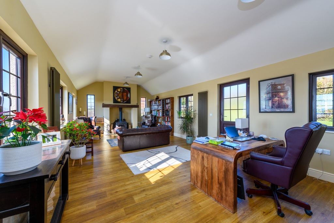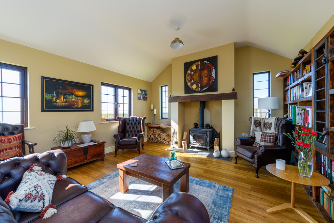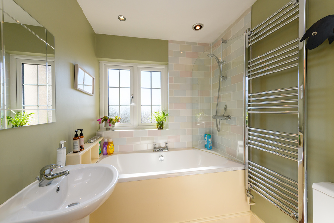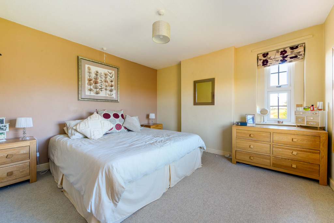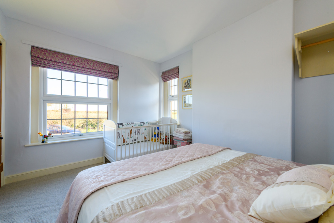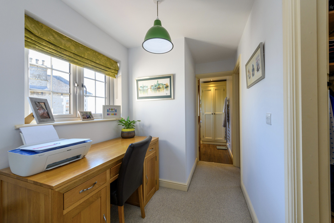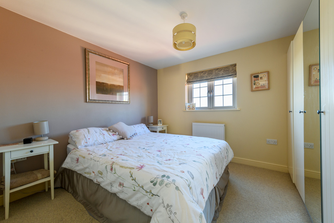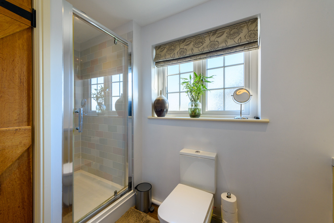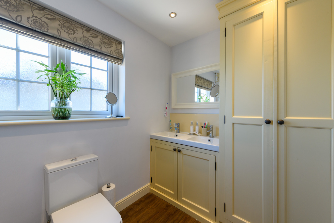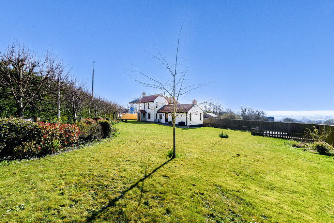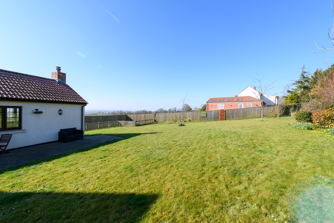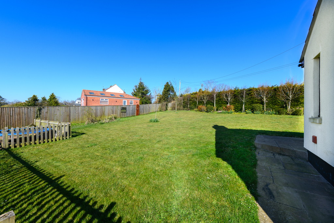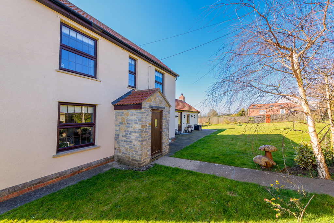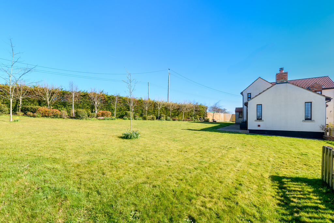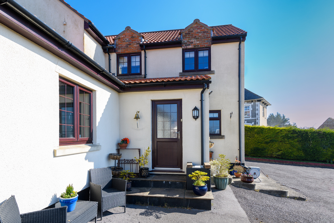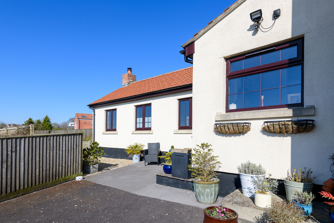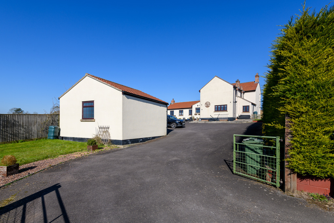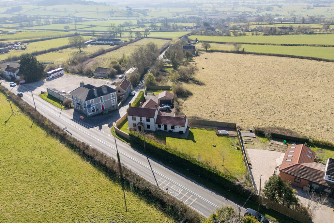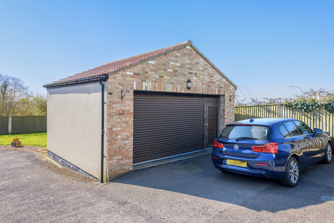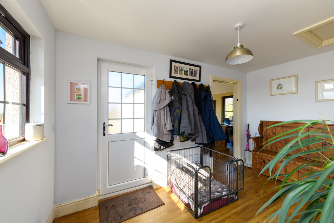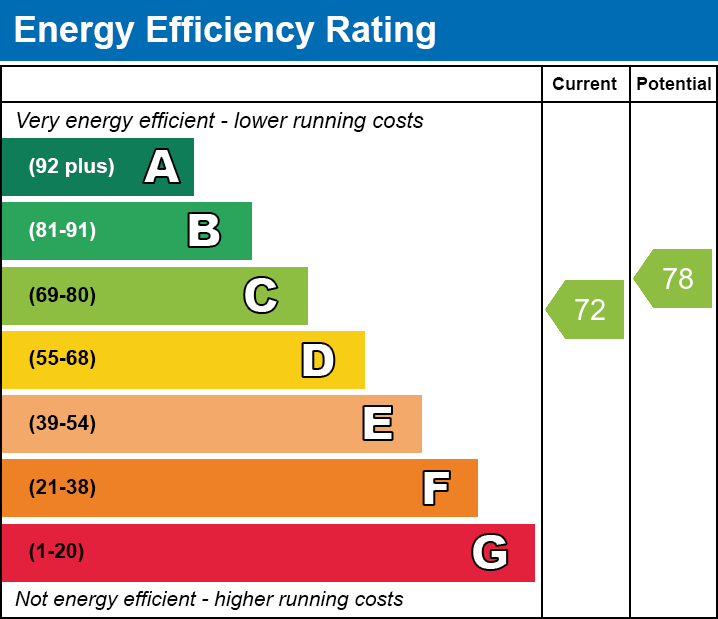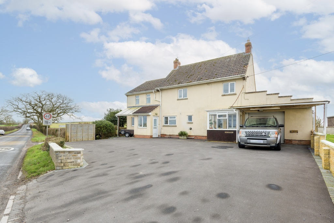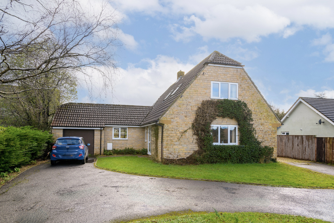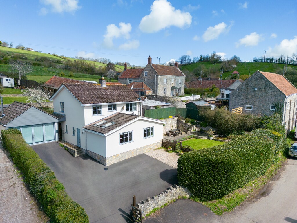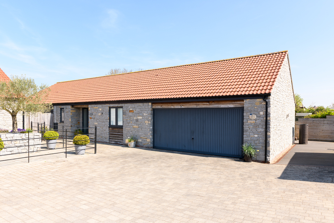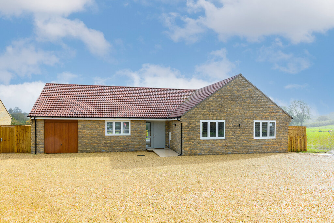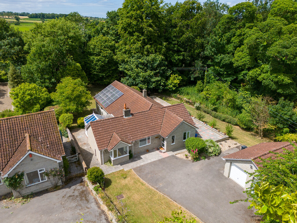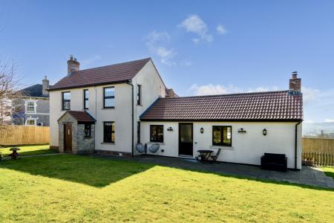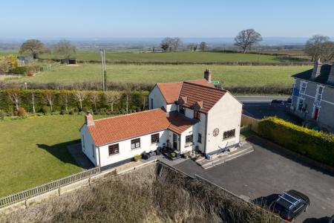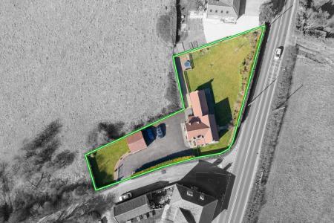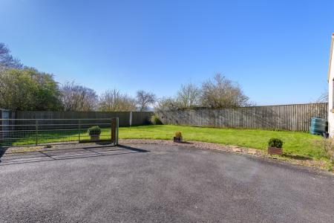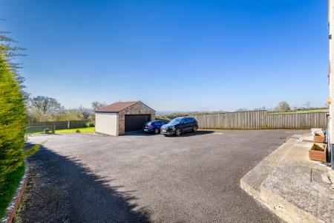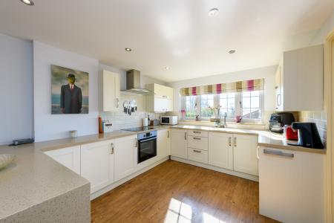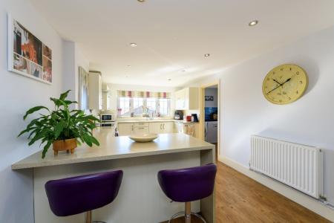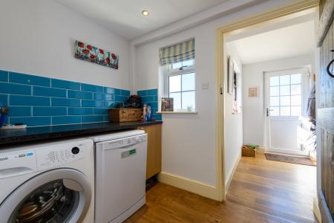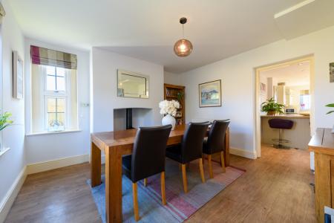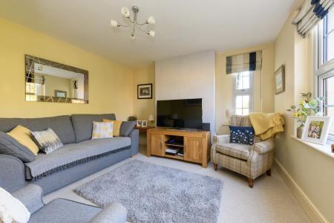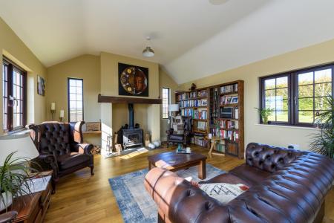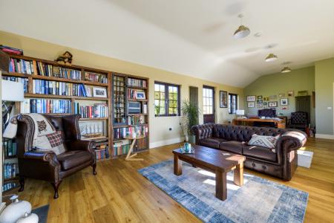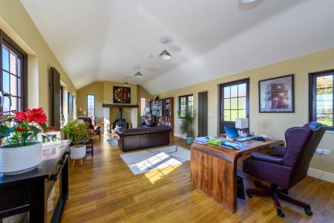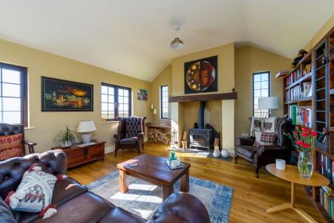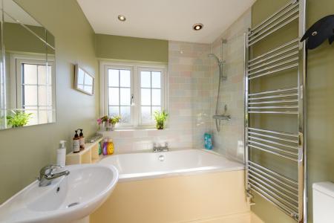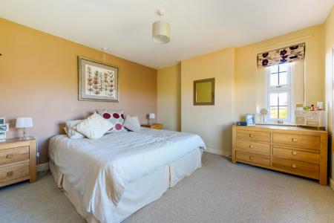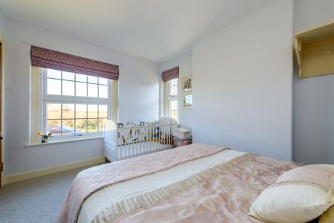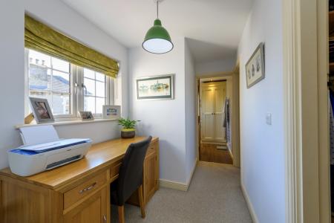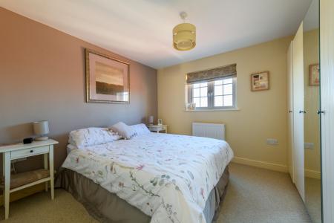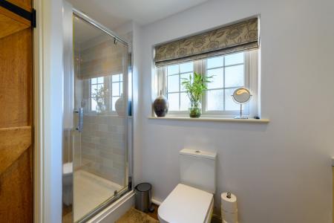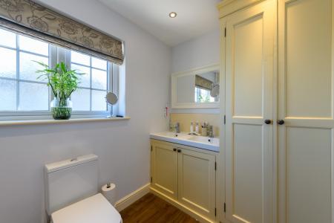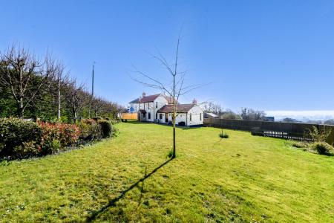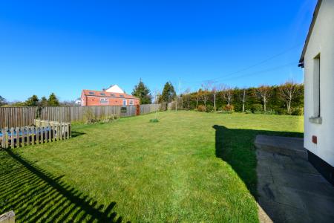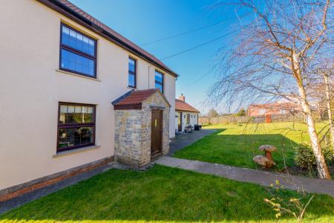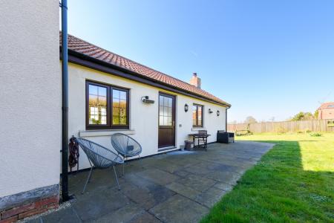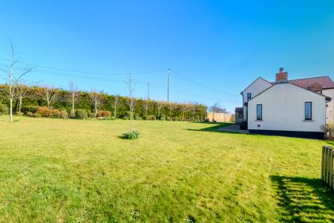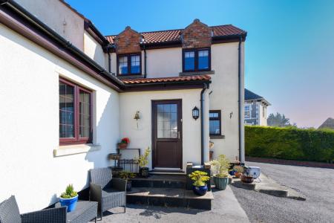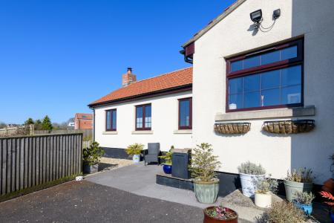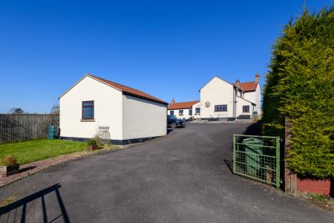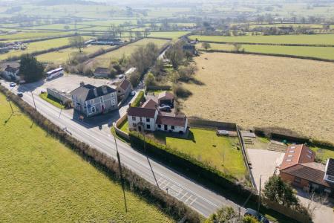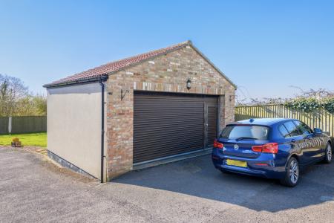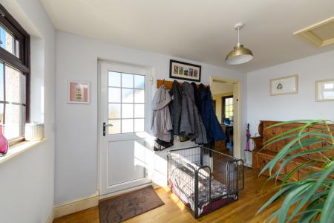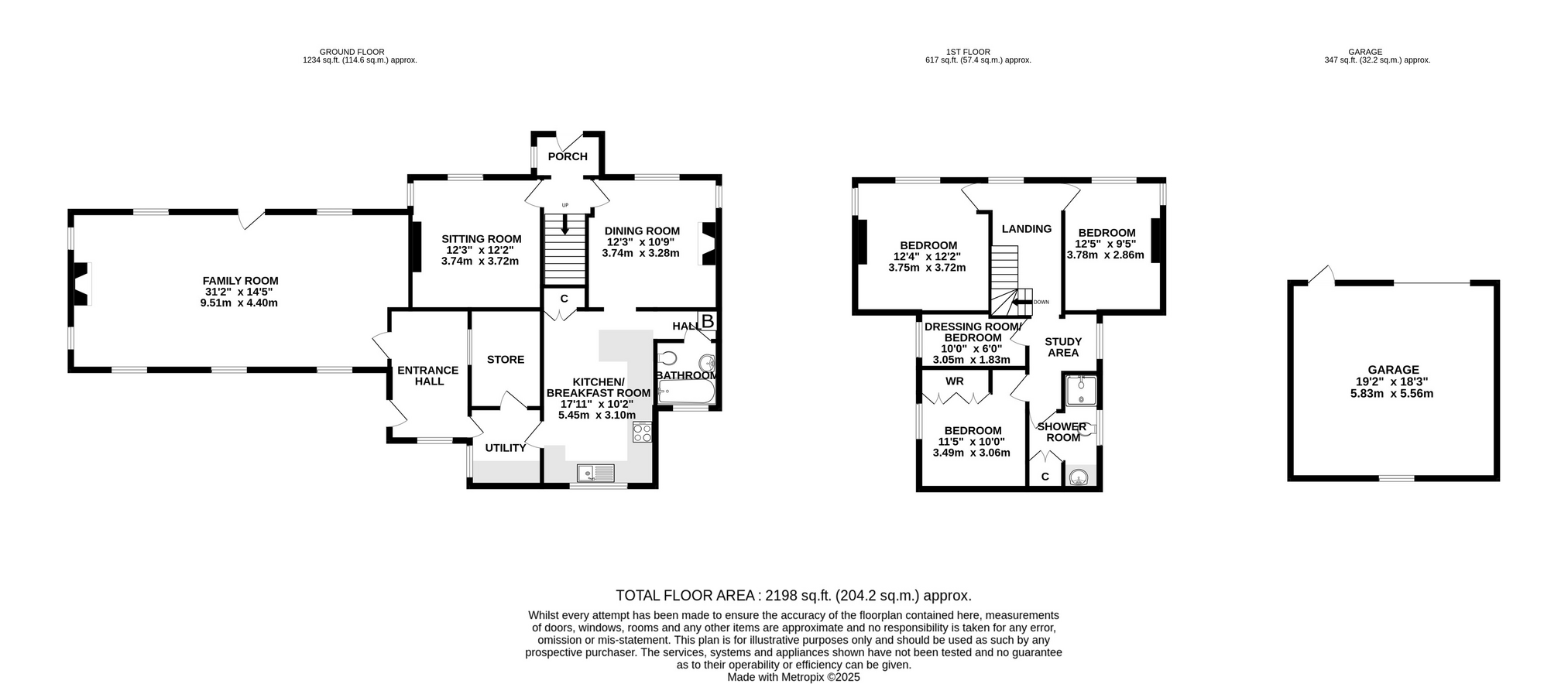- Enjoying breathtaking countryside views from key rooms, enhancing the home’s picturesque setting.
- Conveniently situated only a short drive to Street, home of Clarks Village and Millfield School and Millfield Prep.
- Neatly presented and tastefully decorated throughout, offering a stylish and well-maintained home, perfect for those looking to settle in straight away.
- Superb Family Room which is bright and spacious with high ceilings, abundant natural light, and a charming wood-burning stove, creating a warm and inviting atmosphere.
- Boasting a generously sized, enclosed rear garden, perfect for families to enjoy outdoor living or keen gardeners to create their ideal green space.
- Offering ample driveway parking for multiple vehicles with the added benefit of a detached garage perfect for storage or use as a workshop.
4 Bedroom Detached House for sale in Ashcott
This charming and well-appointed four-bedroom detached home boasts an impressive 2,198 sq. ft. of versatile living space, thoughtfully designed for comfort and practicality. Set within a superb-sized garden and offering ample parking, this property enjoys breathtaking countryside views, making it an idyllic retreat for those seeking space and scenery.
Accommodation
Upon entering, you are greeted by a spacious and thoughtfully designed entrance hall, creating a warm and inviting first impression. With ample room for cloaks and shoe storage, this practical space ensures a tidy and organised welcome to the home. From here, doors lead off to the main living areas, seamlessly connecting the spaces for easy access and a natural flow throughout the property. The standout feature of this property is the expansive family room, a stunning open space with multiple windows that frame picturesque views of the surrounding fields and countryside. Bathed in natural light, this inviting room is perfect for both entertaining and everyday family life. A charming wood-burning stove adds warmth and character, creating a cosy atmosphere where you can sit back, relax, and take in the beautiful rural scenery. The heart of the home is the kitchen/breakfast room, a bright and airy space designed for both practicality and casual dining. The kitchen is well-appointed with a range of wall, base, and drawer units, offering ample storage and workspace. It features a built in oven and hob, a pantry cupboard for extra convenience, and a breakfast bar, perfect for informal meals or socialising while cooking. A large window not only floods the room with natural light but also provides superb views over the surrounding countryside, making it a truly enjoyable space to cook, dine, and gather. Adjoining the kitchen is a utility room and a separate store room, adding further practicality and organisation. From the kitchen, you are welcomed into the formal dining room, a generously sized space designed for both intimate family meals and entertaining. A charming wood-burning stove serves as a striking focal point, adding warmth and character, making this room perfect for hosting guests and creating memorable dining experiences. The sitting room exudes quaint charm and warmth, making it the perfect retreat for relaxation and unwinding. This cozy yet well-proportioned space offers a peaceful setting to curl up with a book and enjoy quiet evenings. Completing the ground floor is a well-presented family bathroom, fitted with a bath with shower over, wash basin, WC, and a heated chrome towel rail, offering both convenience and practicality.
The first floor boasts three well-proportioned, light, and airy bedrooms, each thoughtfully designed to maximize space and comfort. The primary and second bedrooms to the front provide generous accommodation, while the third bedroom benefits from built in wardrobe space and delightful views over the countryside. Adjacent is a dedicated dressing room, offering ample wardrobe storage or a private space for dressing in comfort. A spacious landing offers a useful study area, making it ideal for home working or creative pursuits. Finally, the well-appointed shower room concludes the first-floor layout, featuring a shower enclosure, vanity with wash basin, WC, and an additional storage cabinet.
Outside
Outside a generous driveway provides ample parking for multiple vehicles, with space for a motorhome if required. The large detached garage is fitted with an up-and-over door, power, and lighting, making it ideal for secure vehicle storage, a workshop, or additional utility space.
The enclosed garden is beautifully maintained, with a lush lawn edged by established Leylandii hedging, offering privacy and a sense of seclusion. Well-stocked flower-filled borders add seasonal color and charm, creating a delightful outdoor setting. A paved patio area, perfectly positioned off the extension, provides the ideal spot for al fresco dining, summer entertaining, or hosting family BBQs. Additionally, a versatile gravel area offers a multitude of uses, whether for additional seating, decorative landscaping, or practical outdoor storage. For added convenience, an outdoor tap ensures easy garden maintenance, making this thoughtfully designed outdoor space both functional and inviting.
Location
The property is situated on the edge of Ashcott and takes its access from a road leading to the equally popular village of Shapwick. The delightful village of Ashcott (population c.1186) sits part way along the Polden ridge, having wonderful rural views of the Somerset Levels and its various tributaries, all situated some 5 miles south-west of Glastonbury. At its heart is the historic Church of All Saints, an early 15th century building, forming part of a group of six churches known as the Polden Wheel. Ashcott is particularly well known locally for its superb village community and benefits from a highly regarded Primary School, sports playing fields, The Ashcott Inn, and active village hall.
Directions
From Street proceed towards Bridgwater on the A39 passing through the village of Walton. Upon entering Ashcott continue through the village passing the Ashcott Inn on the left and after a further half a mile and having passed The Albion Inn turn immediately left and the property will be found on the right hand side.
Material Information
All available property information can be provided upon request from Holland & Odam. For confirmation of mobile phone and broadband coverage, please visit checker.ofcom.org.uk
Important Information
- This is a Shared Ownership Property
- This is a Freehold property.
Property Ref: 5689999_SCJ716909
Similar Properties
5 Bedroom Detached House | £515,000
An excellent opportunity to purchase this superb size five bedroom detached property including a ground floor one bedroo...
4 Bedroom Detached House | £495,000
An excellent opportunity to purchase this four-bedroom detached home located in a popular area on the outskirts of Stree...
3 Bedroom Detached House | £495,000
This most attractive detached property benefits from an extensive renovation project by our clients to provide a tastefu...
3 Bedroom Detached House | £565,000
This beautifully presented and deceptively spacious three-bedroom detached bungalow offers modern, stylish living at its...
3 Bedroom Detached Bungalow | £585,000
This brand new, detached three-bedroom bungalow offers the perfect blend of modern living and peaceful countryside charm...
3 Bedroom Detached Bungalow | Guide Price £595,000
Nestled within the popular Polden village of Shapwick, Woodpeckers is an attractive stone built three bedroom bungalow w...
How much is your home worth?
Use our short form to request a valuation of your property.
Request a Valuation

