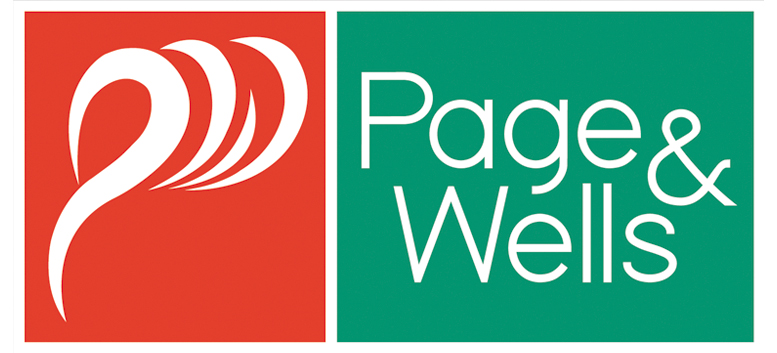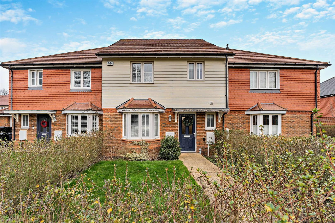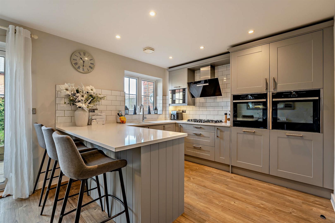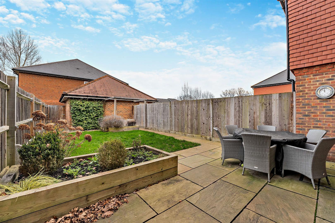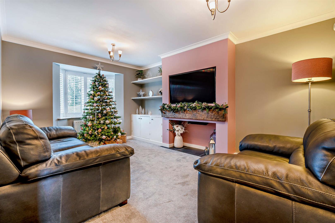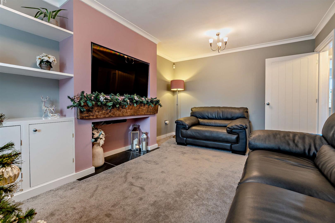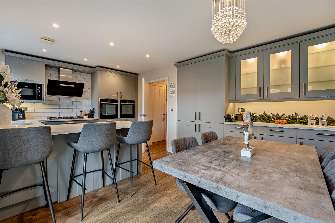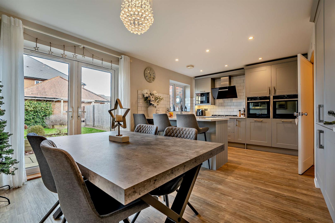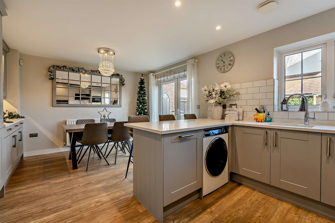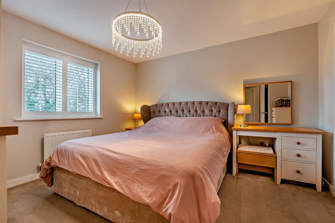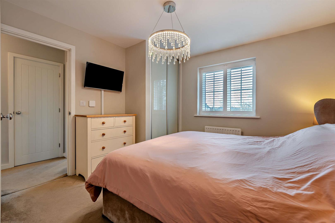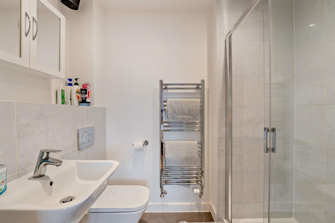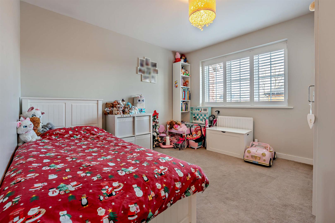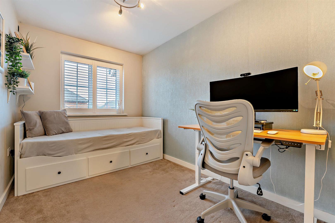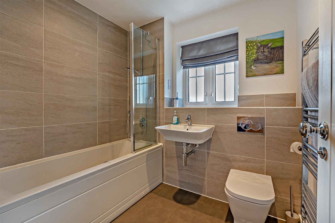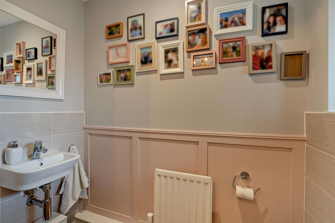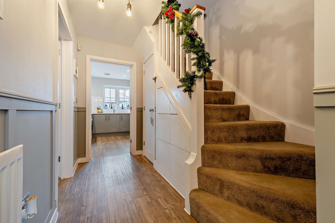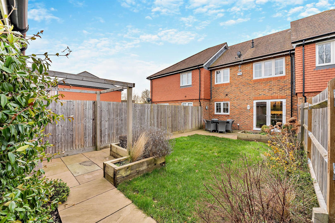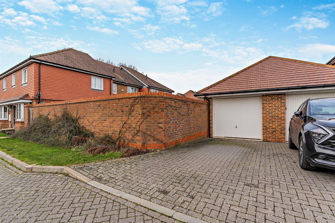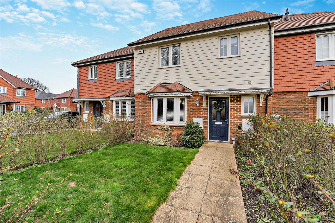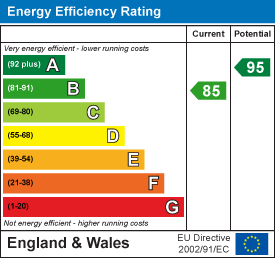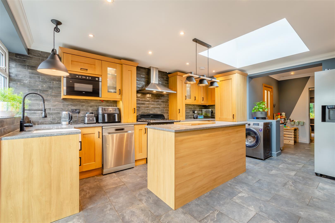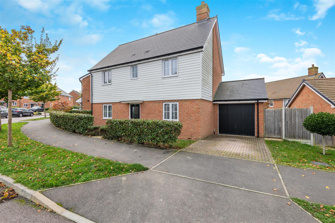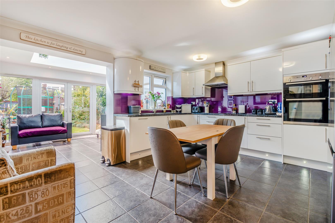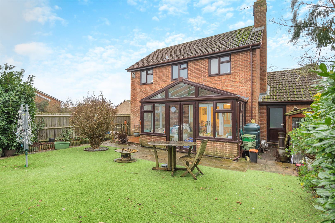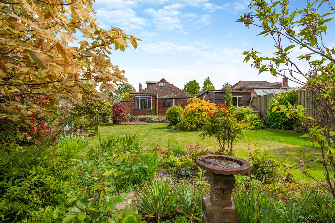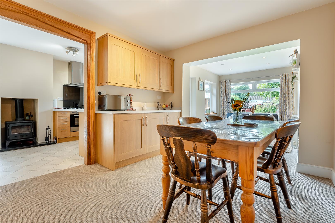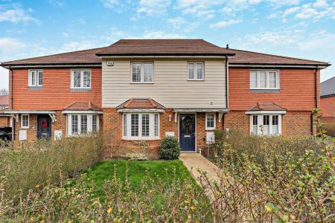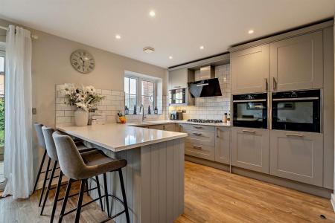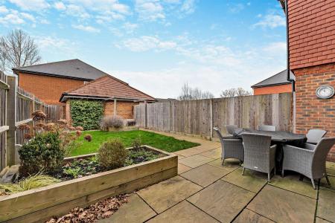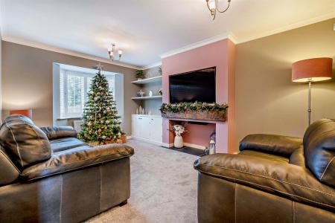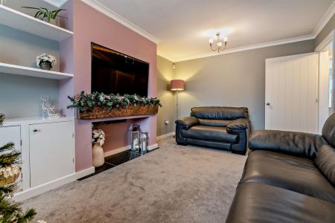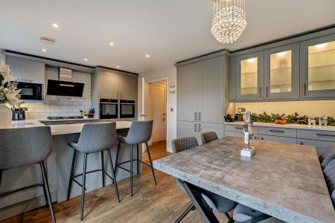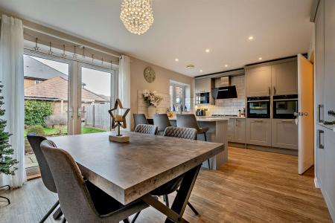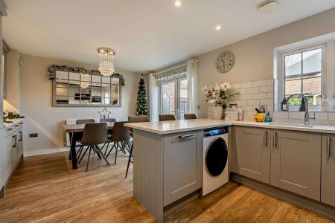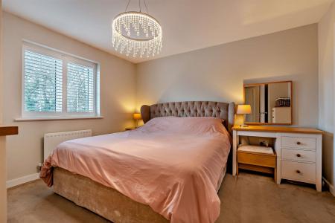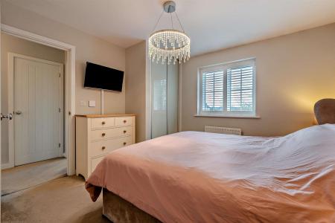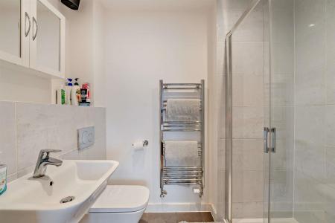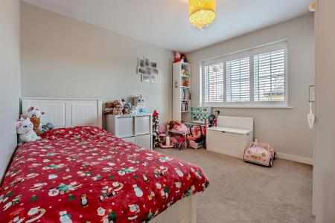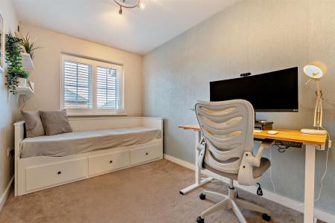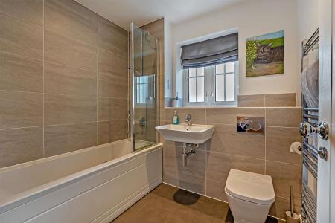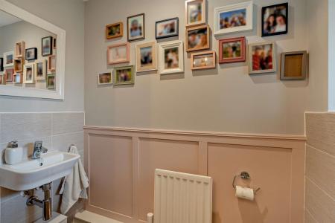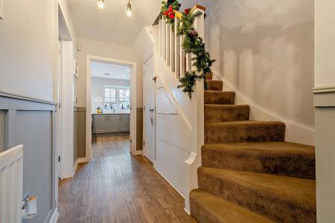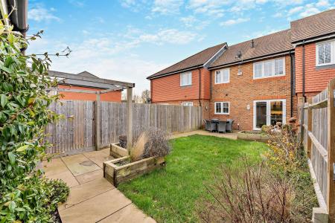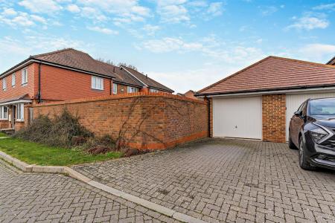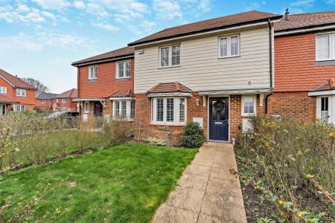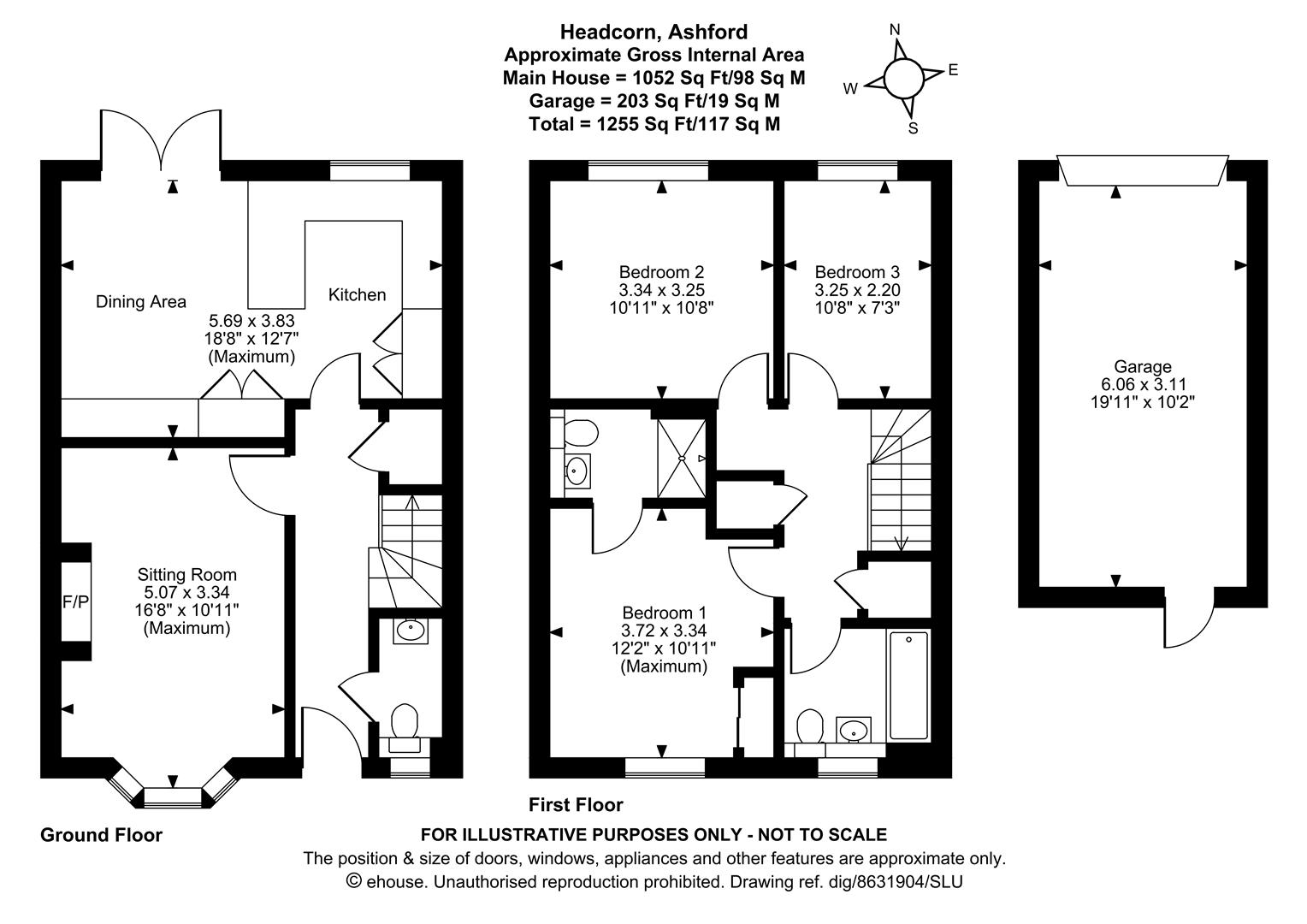- Stunning three bedroom home in Headcorn
- Breath-taking premium kitchen/dining area
- Generous sitting room with attractive media wall
- Three bedrooms with immaculate family bathroom
- Principal bedroom with modern en-suite shower room
- Landscaped private rear garden, perfect for entertaining
- Garage with driveway to rear
- An exceptional example, not to be missed
3 Bedroom Terraced House for sale in Ashford
** GUIDE PRICE �450,000 - �475,000 ** Introducing a pristine three-bedroom, two-bathroom home nestled in a highly desirable development within the charming village of Headcorn. This remarkable residence was constructed just eight years ago and has since undergone several enhancements, featuring a breathtaking kitchen/dining area designed to exceptional standards, a beautifully landscaped rear garden, clever storage solutions, and elegant shutter blinds.
As you approach the property, you are greeted by a well-maintained lawn and hedgerow that frames the front garden. Entering through the inviting entrance hall, you'll appreciate the attractive wood panelling and ingenious built-in understairs storage. The hallway guides you to a convenient W.C. and an inviting sitting room, complete with a hollow fireplace and a timber beam mantel that doubles as a media wall, complemented by bespoke storage cabinets to side. The stunning kitchen/dining area is a true highlight, showcasing quartz work surfaces, Quooker tap and water softener, premium integrated appliances, and cleverly designed storage solutions. The breakfast bar overhang provides a casual dining option, while French doors open onto the rear garden, creating an ideal flow for entertaining guests and family.
Upstairs, you will find two spacious double bedrooms and a generous single. Bedroom one features built-in wardrobes and a modern en-suite shower room, while the other two bedrooms share a pristine family bathroom.
Outside, the private rear garden has been thoughtfully designed to include two inviting patio seating areas, perfect for summer gatherings, along with raised flower beds and a central lawn. The garage offers access from the rear garden, providing ample additional storage space, while the driveway at the front allows for an additional parking spot. On-street parking is available without restrictions. Tenure: Freehold. Council Tax Band: D. EPC rating: B.
Location - The property is conveniently located just a short walk from the village center, which boasts a diverse selection of independent shops, cafes, and pubs, as well as a Post Office, Sainsbury's Local, and Costa Coffee. Additionally, the mainline train station provides regular direct services to London. The village also features a highly regarded Primary School, a playground, and a recreation ground adjacent to the village hall.
Ground Floor -
Entrance Hall -
W.C. -
Sitting Room -
Kitchen/Dining Room -
First Floor -
Landing -
Bedroom 1 -
En-Suite Shower Room -
Bedroom 2 -
Bedroom 3 -
Family Bathroom -
Externally -
Front Garden -
Rear Garden -
Garage -
Driveway -
Property Ref: 3222_33573318
Similar Properties
Chartway Street, Sutton Valence
3 Bedroom House | £450,000
EXTENDED FAMILY HOME WITH BEAUTIFUL OPEN PLAN KITCHEN/DINER, GARDEN IN EXCESS OF 100FT, AND LARGE DRIVEWAY AND GARAGE IN...
Murdoch Chase, Coxheath, Maidstone
3 Bedroom Detached House | Offers in excess of £450,000
NO FORWARD CHAINEXCEPTIONAL THREE-BEDROOM DETACHED HOUSE WITH GARAGE, DRIVEWAY, AND PRIME CUL-DE-SAC LOCATIONThis beauti...
Fishers Road, Staplehurst, Tonbridge
4 Bedroom Semi-Detached House | £450,000
EXTENDED FIVE BEDROOM HOME IN THE HEART OF STAPLEHURST Nestled in the sought-after village of Staplehurst, this beautifu...
4 Bedroom Detached House | Offers in excess of £475,000
DETACHED FOUR BEDROOM FAMILY HOME WITH GARAGE AND GARDEN IN THE SOUGHT AFTER VILLAGE OF COXHEATHThis well-appointed four...
2 Bedroom Detached Bungalow | Offers in excess of £475,000
DETACHED CHALET BUNGALOW IN SOUTGH AFTER CUL DE SAC OF LOOSE VILLAGE.Nestled in a sought-after cul-de-sac, this detached...
4 Bedroom Semi-Detached House | £475,000
***EXTENDED FOUR BEDROOM HOME IN A POPULAR RESIDENTIAL DEVELOPMENT IN MAIDSTONE WITHIN WALKING DISTANCE OF LOCAL SHOPS A...
How much is your home worth?
Use our short form to request a valuation of your property.
Request a Valuation
