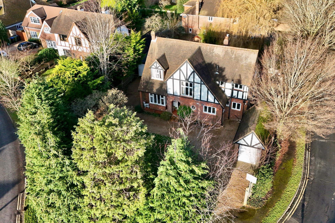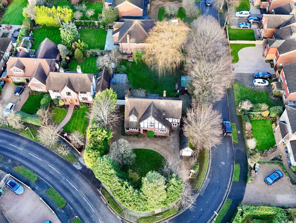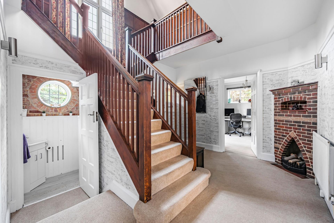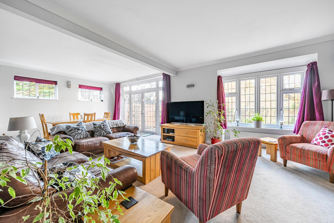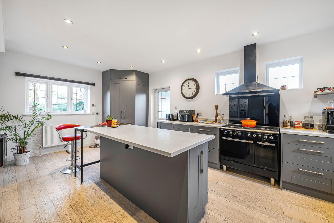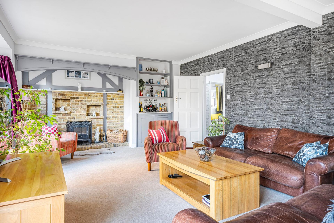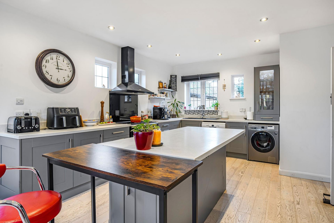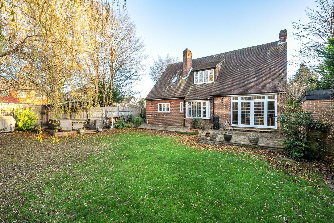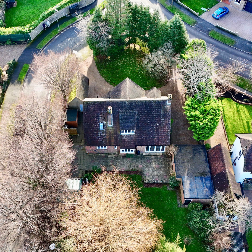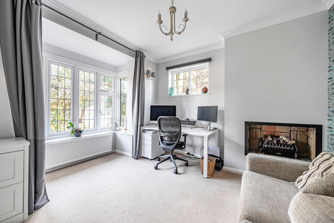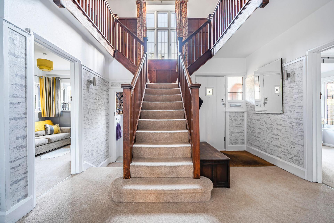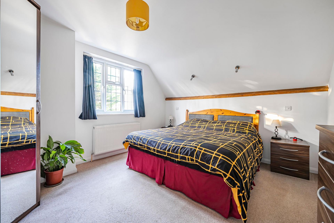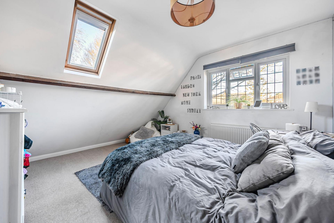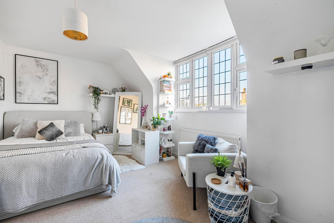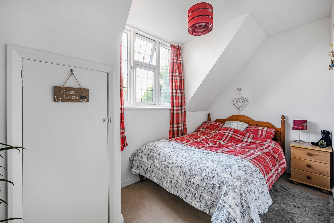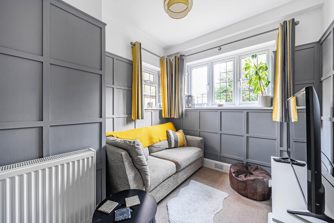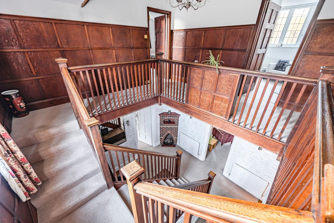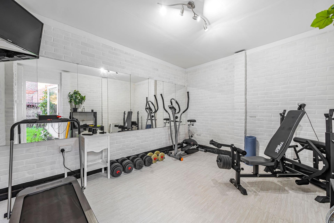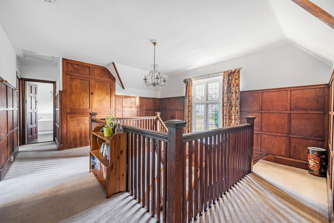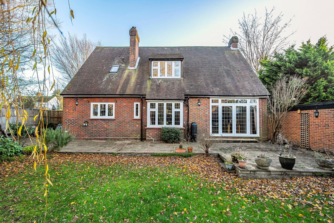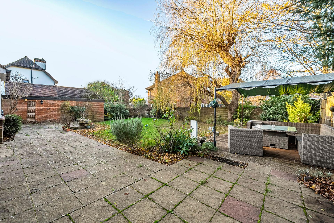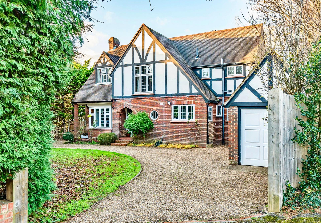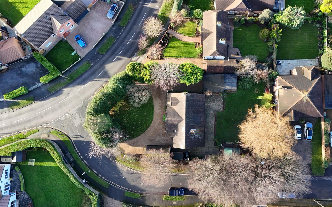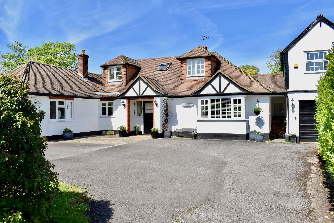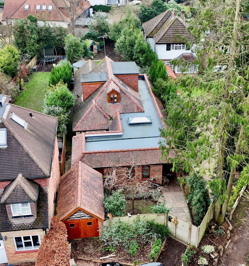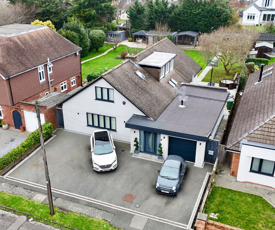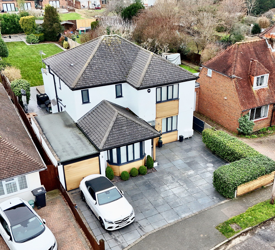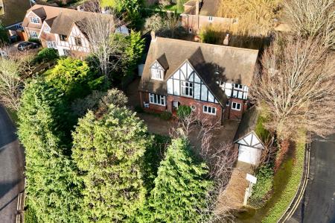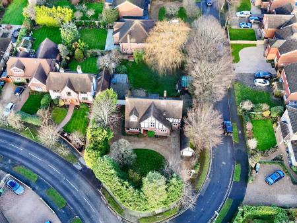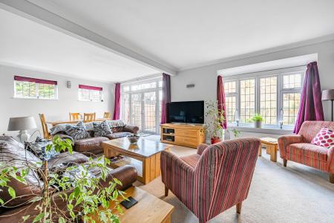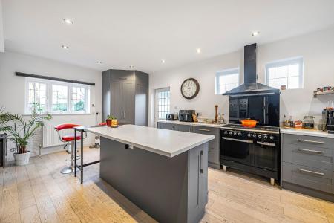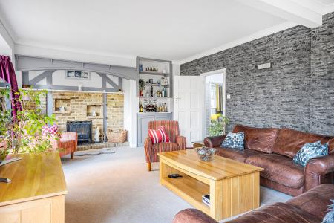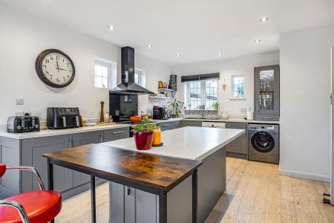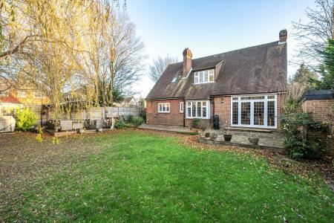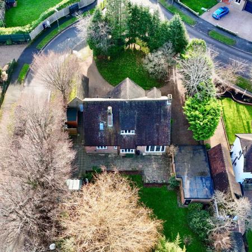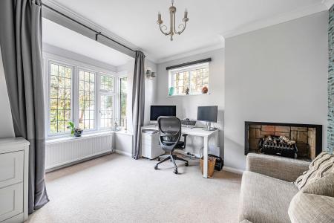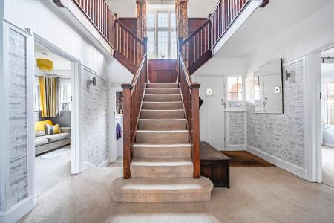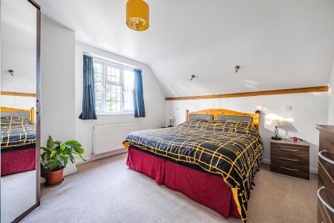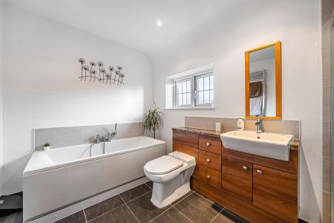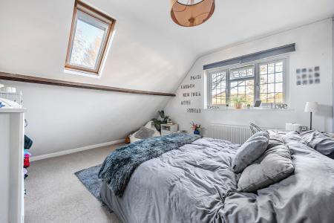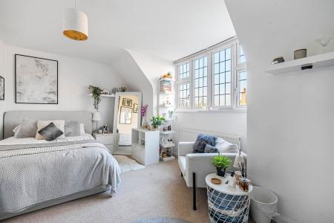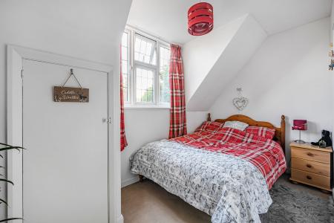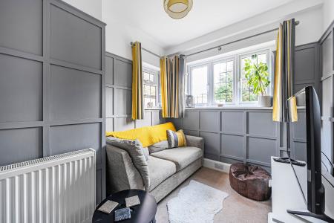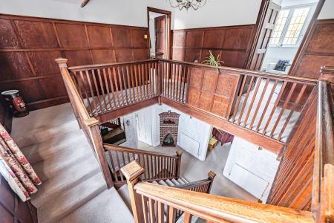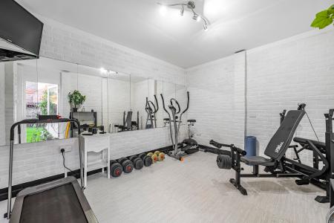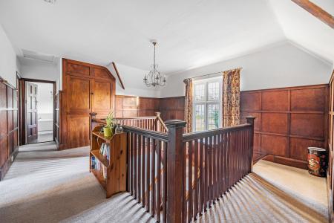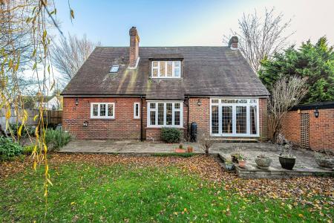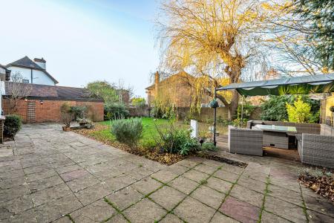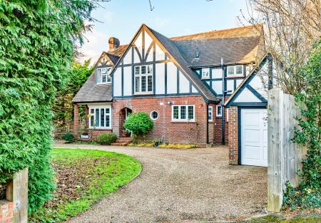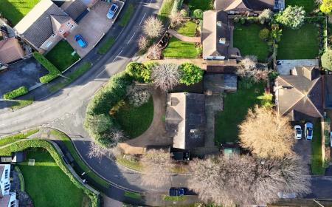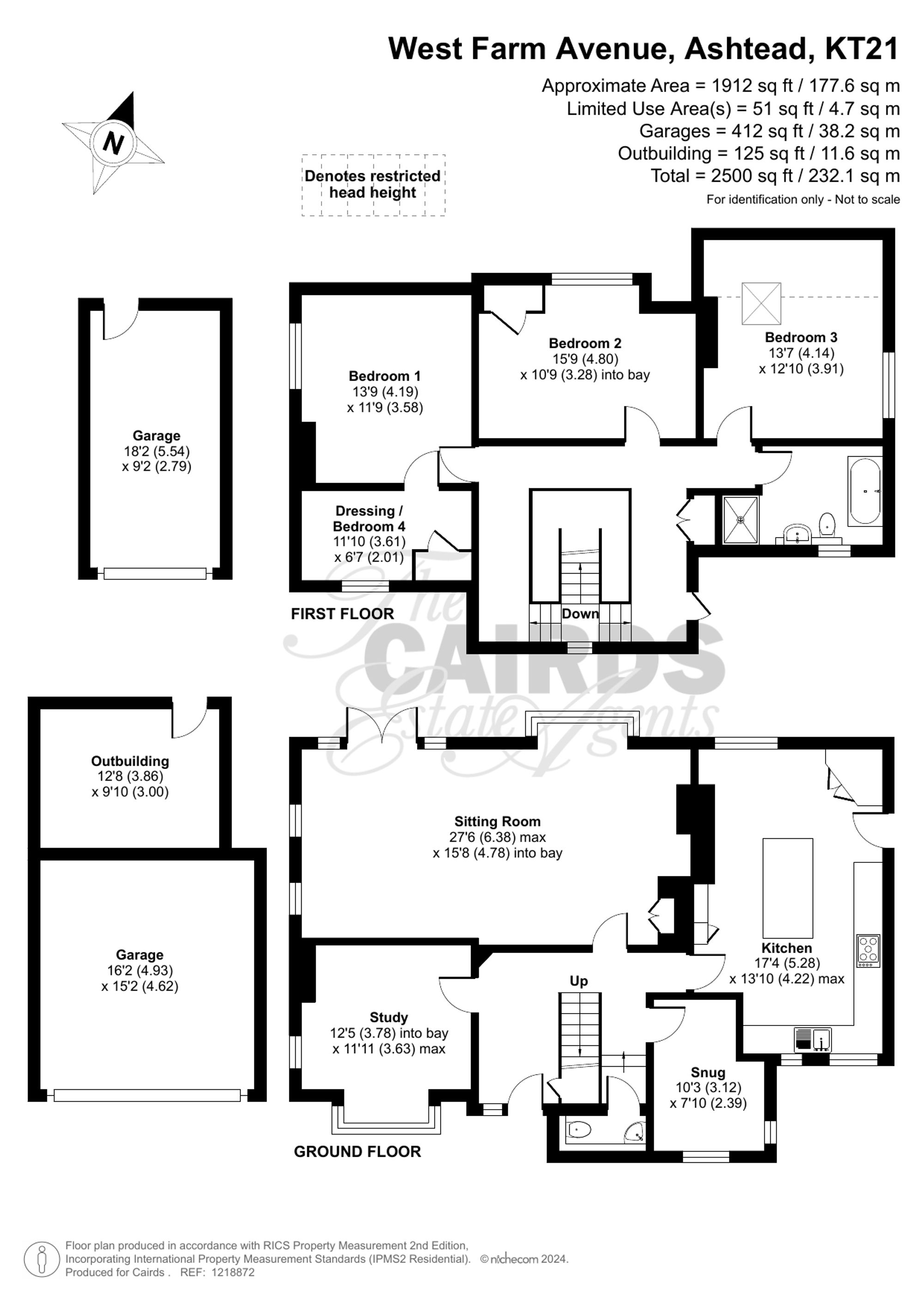- IMPOSING DETACHED 1930'S FAMILY HOME
- APPROXIMATELY 2500 SQ FT OF INTERNAL SPACE
- GRAND ENTRANCE HALL WITH OFFICE & 2 WAY WOODEN STAIRCASE
- STYLISH & LARGE KITCHEN
- OUTBUILDING - GYM/STUDIO
- CARRIAGE DRIVEWAY WITH SECLUDED FRONTAGE
- DETACHED DOUBLE & SINGLE GARAGES
- OUTSTANDING SCHOOLS CLOSE BY
- EXCELLENT TRANSPORT LINKS & REGULAR TRAIN LINKS TO LONDON
- LARGE 'CORNER PLOT - APPROXIMATELY 0.23 ACRE & WESTERLY ASPECT GARDEN
3 Bedroom Detached House for sale in Ashtead
Cairds Estate Agents are thrilled to introduce to the local market, this CHARACTERFUL AND IMPOSING DETACHED FAMILY HOME, on West Farm Avenue, within the iconic and convenient “Lanes” area of Ashtead, Surrey. This entry to the market is positioned on approximately a 0.23 acre ‘corner plot’ that is enveloped by mature trees, to provide a shielded frontage that is balanced by a large garden behind the home.
The ground floor welcomes you via a grand entrance hall which features a two-way dark tan wooden staircase, decorative brisk fireplace and a guest cloakroom. To the rear aspect of the home is a generous sitting room which has ample space for dining, and features a wood burner surrounded by exposed brick, a bay window and double-glazed doors to the garden. To the right there is a stylish and large kitchen with integrated appliances, breakfast ‘island’, pantry, window view of the garden and door to outside. To the front left aspect there is also a well-proportioned dining room with bay window and gas fireplace, and to the right an office with dual aspect windows.
The staircase leads you up to a spacious landing that is decorated with elegant and original wooden panelling to the walls and bannister. The first floor then comprises three large double bedrooms, with a dressing room off of the main bedroom, and a contemporary styled bathroom with underfloor heating. There is also an airing cupboard and landing access to the loft.
Externally to the rear is a large Westerly aspect and secluded garden that is ideal for summer entertaining. There is a well manicured lawn with a willow tree, a large paved patio, a wooden decked seated area and an outbuilding that is currently being used as a gym/studio.
To the front is a large carriage driveway with parking for numerous vehicles and to the left side is a large detached double garage and to the right there is a further detached single garage.
Energy Efficiency Current: 71.0
Energy Efficiency Potential: 79.0
Important Information
- This is a Freehold property.
- This Council Tax band for this property is: G
Property Ref: e37a6d86-757f-4d3d-8c8f-7a86ea70a455
Similar Properties
5 Bedroom Detached Bungalow | Guide Price £1,290,000
Cairds Estate Agents are thrilled to present this SPECTACULAR & UNIQUE 5/6 BEDROOM 4 BATHROOM DETACHED CHALET BUNGALOW w...
4 Bedroom Detached House | £1,250,000
Cairds Estate Agents are thrilled to present this attractive and characterful FOUR BEDROOM DETACHED family home and atta...
Irene Road, Stoke D'abernon, KT11
4 Bedroom Detached House | Offers in excess of £1,250,000
Cairds Estate Agents are delighted to introduce this unique 4 bedroom, 3 bathroom detached family home at the end of a l...
West Farm Close, Ashtead, KT21
5 Bedroom Detached House | Guide Price £1,375,000
Cairds Estate Agents are thrilled to present to the local market, this SUBSTANTIAL & STYLISH FIVE BEDROOM, THREE BATHROO...
5 Bedroom Detached House | Guide Price £1,395,000
Luxurious 5-bed detached house in desirable area. Contemporary design with traditional charm. Spacious living areas, mod...
West Farm Close, Ashtead, KT21
4 Bedroom House | Guide Price £1,425,000
Cairds Estate Agents are thrilled to present to the local market, this SENSATIONAL FOUR BEDROOM, THREE BATHROOM DETACHED...
How much is your home worth?
Use our short form to request a valuation of your property.
Request a Valuation

