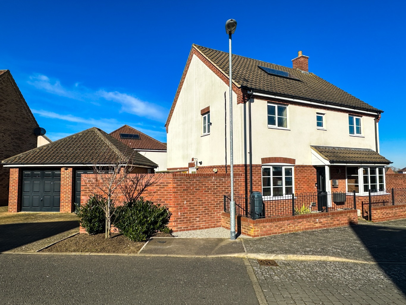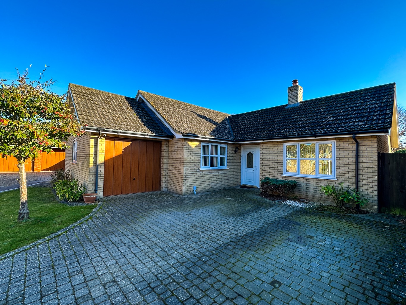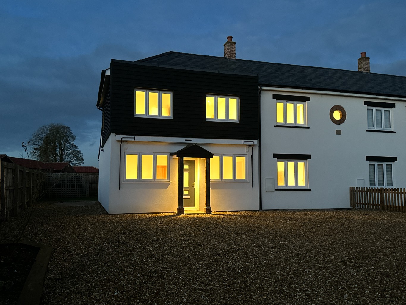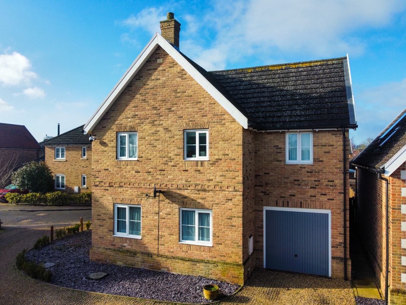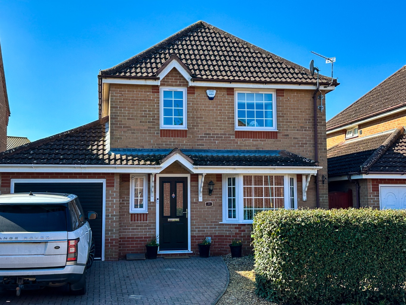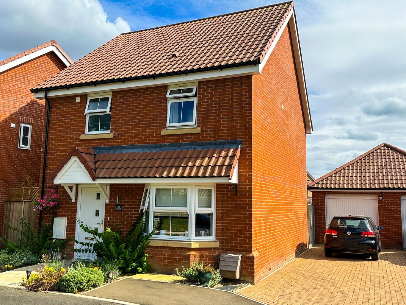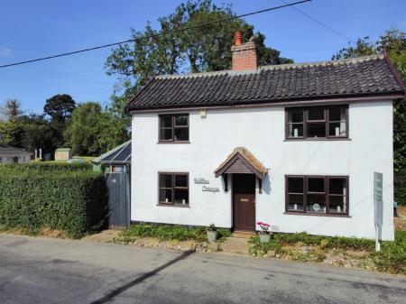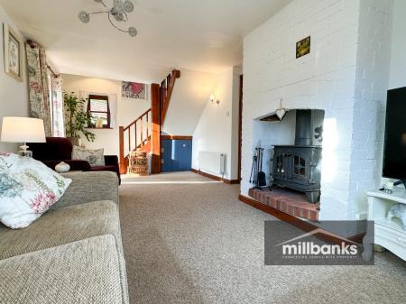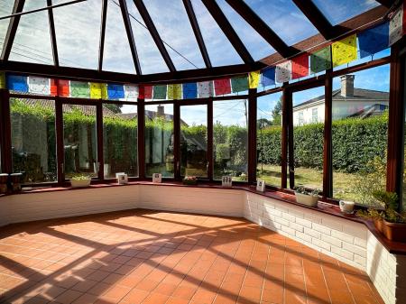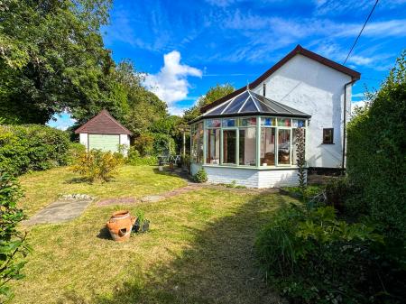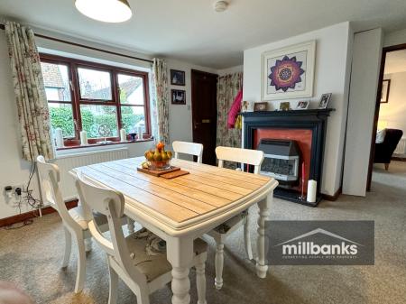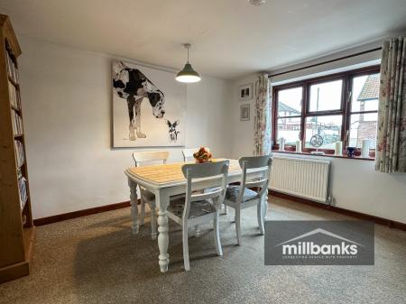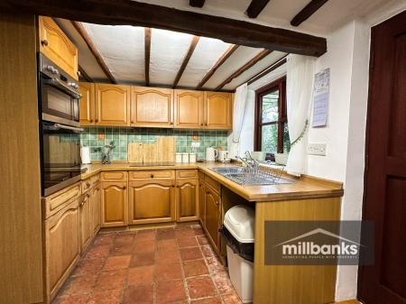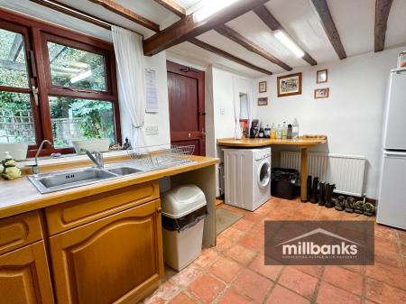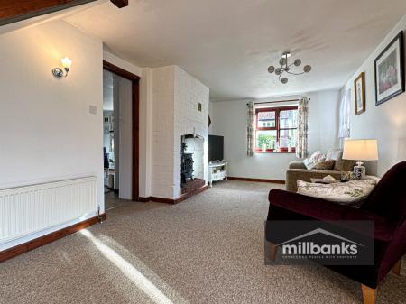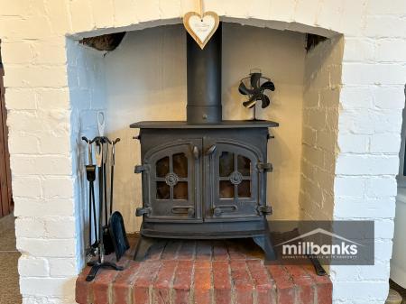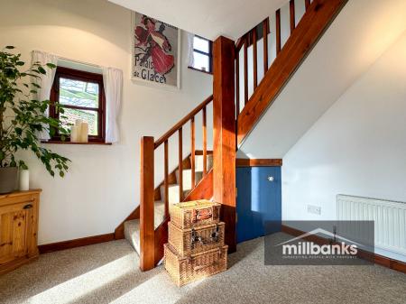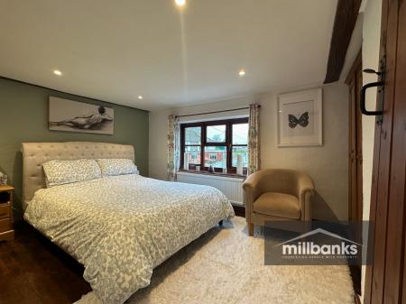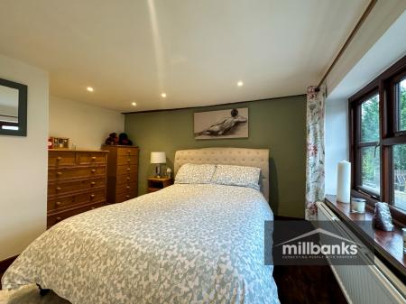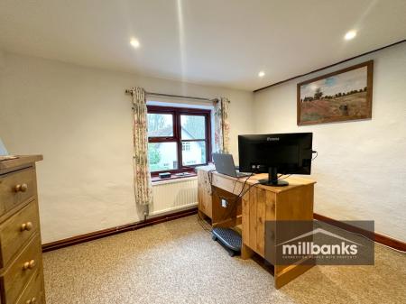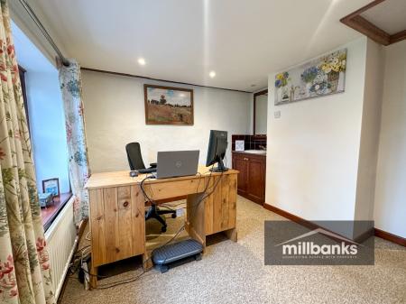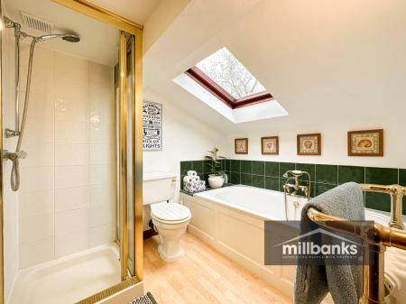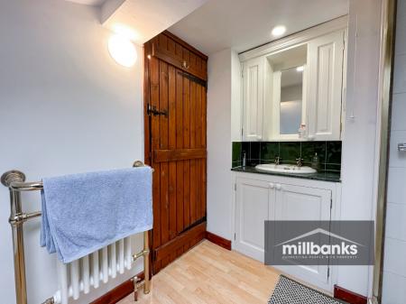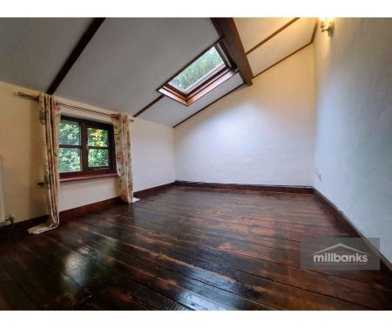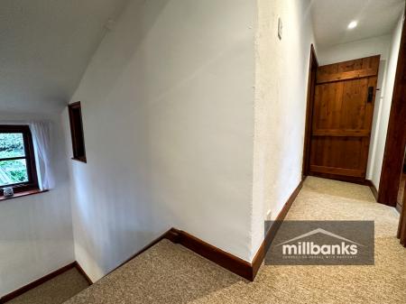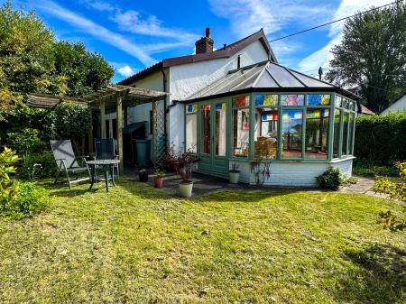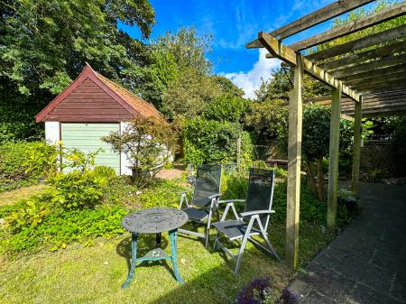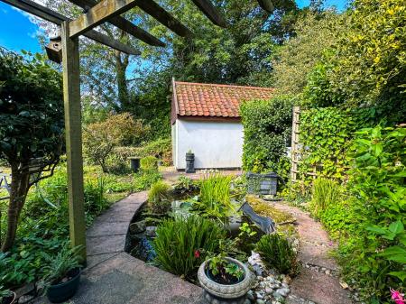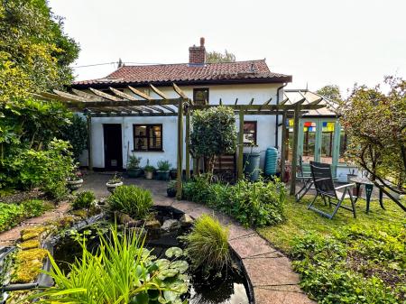- Detached 3-bedroom period cottage
- Many Improvements Carried Out Throughout the Property
- 3 Double Bedrooms
- Sitting Room with Feature White Washed Brick Fireplace housing Wood burning Stove
- Separate Dining Room
- LPG Radiator Heating
- 1st Floor 4-piece Bathroom Suite with Double Ended Bath
- D/G Timber Frame Conservatory
- Enclosed Side & Rear Gardens
- Detached Garage
3 Bedroom Detached House for sale in Attleborough
Nestled in the charming village of Rocklands, this delightful 3-bedroom cottage presents a perfect blend of character and modern comfort. Recently redecorated throughout with many improvements carried out, this home exudes warmth and style. Original pamment tiles grace the kitchen, there is a separate dining room, lounge, and a generously sized conservatory, which has been tastefully updated. Upstairs, three spacious bedrooms await, each boasting ample character and charm. New lighting fixtures illuminate the home, enhancing its inviting ambiance. With its idyllic location and abundant character, this cottage offers a cosy retreat for its lucky new owners. Don't miss out on this opportunity!
Rocklands VillageThe village is bisected by the B1077 with Rockland St Peter to the north of this road and Rockland All Saints to the South. Rockland All Saints is particularly well served with a range of local amenities and facilities including Huws Gray Builders Merchants, along with the being a village community shop, public house, primary school and playing fields which play host to Rockland Cricket Club in the summer, as well as Rocklands United and Rockland Youth Football in the winter. The village also has a number of social clubs including a Gardening Club, Toddler Group and Youth Club.
Property Accommodation Ground FloorEntrance Recess Front entrance door leading through into the dining room.Dining RoomFeature fireplace housing gas fire with LPG back boiler, radiator.Sitting RoomFeature white washed brick fireplace housing wood burning stove, dual aspect windows, stairs to first floor, low-level under-stair storage cupboard with twin opening doors, radiator x2, wall light, twin opening doors into conservatory.ConservatoryDouble glazed timber frame windows on a brick plinth, quarry tiled flooring, twin opening doors to the rear garden. KitchenFitted in range of matching base units and wall cupboards comprising sink unit, plumbing and space for automatic washing machine beneath, built-in electric ceramic hob with pull-out extractor hood above, built-in double electric oven with cupboard above and below, pamment flooring, radiator, outside door to the rear garden, exposed ceiling beams, ceiling spotlight track.First FloorLandingBuilt-in airing cupboard housing pressurised hot water cylinder, recessed ceiling down-lights.Bedroom 1 Natural stripped wood timber flooring, radiator, recessed ceiling down-lights.Bedroom 2Vanity wash hand basin with tiled splash backs and cupboards under, wall light, reduced width access hatch to roof space, radiator, recessed ceiling down-lights (currently used as a home office).Bedroom 3With a step leading down from the landing, mono vaulted ceiling, Velux roof window, wall lights x2, natural stripped wood timber flooring, internal window.BathroomComprising a 4-piece suite with double ended bath with tiled splash-back and telephone style hand held mixer and mixer tap, vanity wash hand basin with tiled splash backs and cupboards under and above, w.c., walk-in shower cubicle, coliseum towel rad, Velux roof window, recessed ceiling down-lights.OutsideThe property is situated on a triangular shape plot, with the front of the property being open plan with loose shingle and flint to the road side. A side gate leads into the side garden with an adjacent boundary hedge leading along the front boundary where at the end the entrance to the driveway is situated. The driveway provides access to the garage which is situated to the rear of the property. The side and rear gardens incorporate an ornamental fish pond, a patio with a gazebo above, the LPG storage tank, an area of lawn and variety of shrubs and trees, the rear garden is partly walled with the remainder being hedged.GarageDetached with up and over door, light and power connected, personal door to the side into the rear garden.
Key Facts For Buyershttps://sprift.com/dashboard/property-report/?access_report_id=3582418
Agents Note We are advised by the seller that a number of improvements have been carried out to the property including repair to the conservatory with the replacement of some double glazed panes, redecoration, re-sealing of the roof as well as repairing of some of the old timbers. Other improvements include the installation of down-lights in bedrooms 1 and 2 with new wall lights and a new Velux roof window in bedroom 3. The garage has a refurbished up and over door, with light and power installed including a new dedicated fuse box and consumer unit, plus a new UPVC double glazed side door and frame. For further details and information relating to the improvements please contact the office.We understand that the property was re-roofed in 2020.
The information given in these particulars is intended to help you decide whether you wish to view this property and to avoid wasting your time in viewing unsuitable properties. We have tried to make sure that these particulars are accurate, but to a large extent we have to rely on what the seller tells us about the property. We do not check every single piece of information ourselves as the cost of doing so would be prohibitive and we do not wish to unnecessarily add to the cost of moving house." Once you find the property you want to buy, you will need to carry out more investigations into the property than it is practical or reasonable for an estate agent to do when preparing sale particulars. For example, we have not carried out any kind of survey of the property to look for structural defects and would advise any homebuyer to obtain a surveyor's report before exchanging contracts. If you do not have your own surveyor, we would be pleased to recommend one. We have not checked whether any equipment in the property (such as central heating) is in working order and would advise homebuyers to check this. You should also instruct a solicitor to investigate all legal matters relating to the property (e.g. title, planning permission etc.) as these are specialist matters in which estate agents are not qualified. Your solicitor will also agree with the seller what items (e.g. carpets, curtains etc.) will be included in the sale."In accordance with the Estate Agents (Provision of Information) regulations 1991 and the consumer Protection from Unfair Trading Regulations 2008 we are obliged to inform you that this Company may offer the following services to sellers and purchasers from which we may earn a related referral fee from on completion, in particular the referral of conveyancing where typically we can receive an average fee of £138.00 Inc. VAT, with the referral of Mortgages and related products our average share of a commission from a broker is typically £250 (no vat) however this amount can be proportionally clawed back by the lender should the mortgage and or/related product/s be cancelled early.
MILLBANK OFFICE DETAILSEXCHANGE STREET • ATTLEBOROUGH • NORFOLK • NR172AB Tel: (01953) 453838www.millbanks.com • Email: propertysearch@millbanks.comhttps://www.facebook.com/MillbanksDotComwww.twitter.com/Dynamic_Agent
Important Information
- This is a Freehold property.
- This Council Tax band for this property is: E
Property Ref: 67171_293535
Similar Properties
Windsor Court, Diss, Norfolk, IP22 4UG
4 Bedroom Detached House | Guide Price £325,000
Discover this super 4 bedroom detached house with 2 reception rooms, nestled in the sought-after area of Windsor Court,...
Oakleigh Court, Attleborough, Norfolk, NR17 2FD
3 Bedroom Detached Bungalow | Guide Price £325,000
A charming detached bungalow, offering a blend of comfort and style. Boasting 2 spacious reception rooms, a superb kitch...
Watton Road, Griston, Thetford, Norfolk, IP25 6QF
4 Bedroom Semi-Detached House | Guide Price £325,000
A fabulous conversion of the former village Post Office, now a 4-bedroom semi-detached family home with approximately 1,...
Bell Meadow, Hingham, Norwich, Norfolk, NR9 4HT
4 Bedroom Detached House | Guide Price £330,000
A detached 4-bedroom family home featuring a spacious lounge, fitted kitchen/diner, and utility room. The master bedroom...
Teasel Road, Attleborough, Norfolk, NR17 1XX
4 Bedroom Detached House | Guide Price £350,000
Step into the perfect blend of style and comfort with this stunning four-bedroom detached family home. With a bay-fronte...
Lancaster Road, Attleborough, Norfolk, NR17 1FR
3 Bedroom Detached House | Guide Price £355,000
A stylish and very well presented three-bedroom detached family home, offering modern living at its finest, the property...
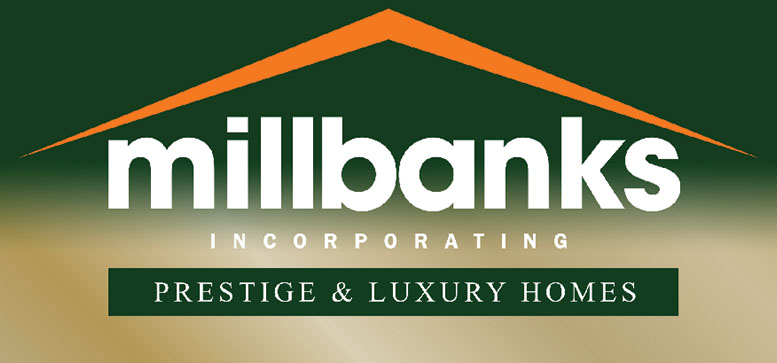
Millbank Estate Agents (Attleborough)
Attleborough, Norfolk, NR17 2AB
How much is your home worth?
Use our short form to request a valuation of your property.
Request a Valuation
























