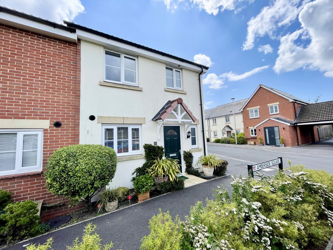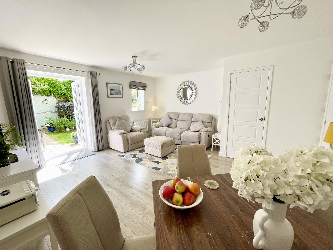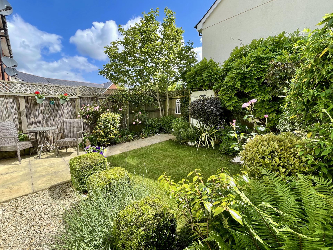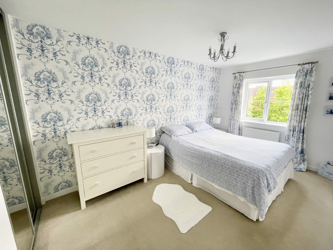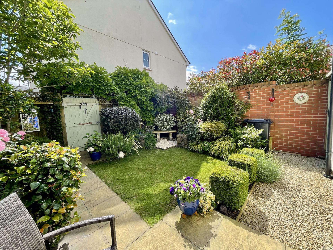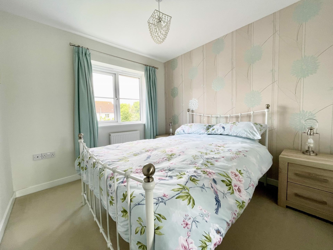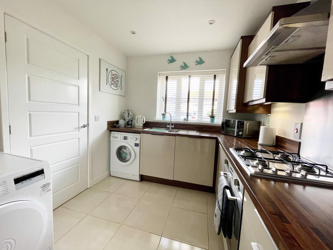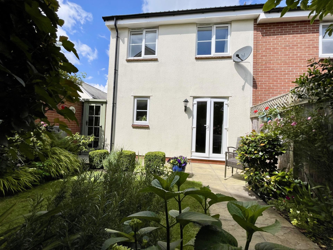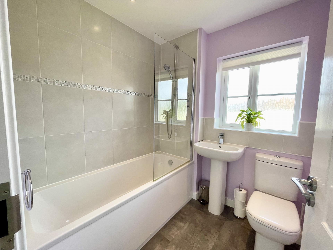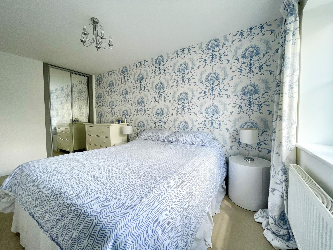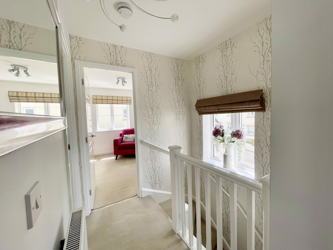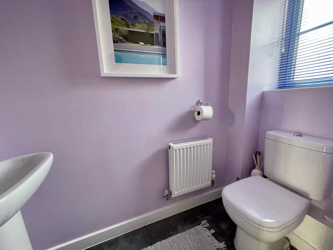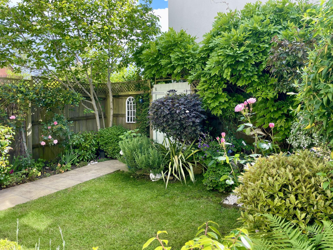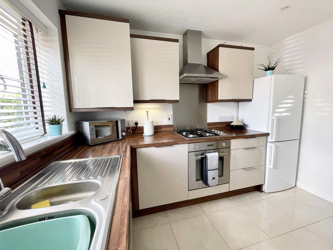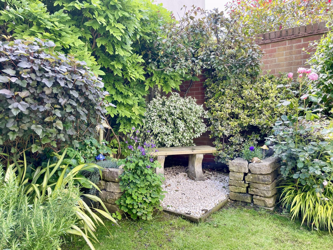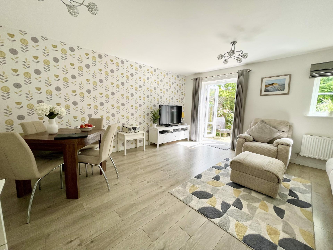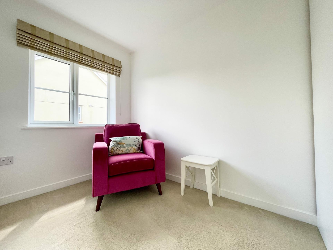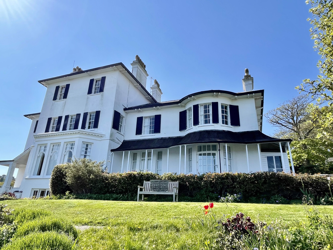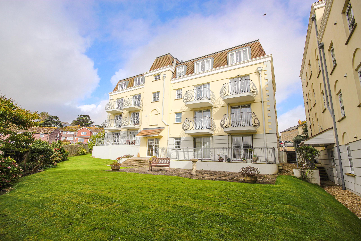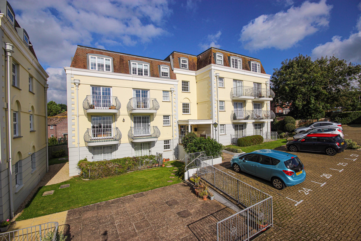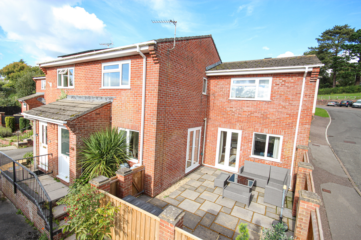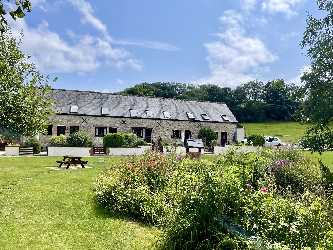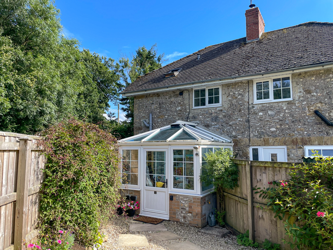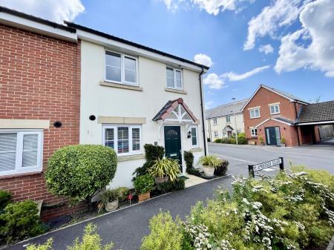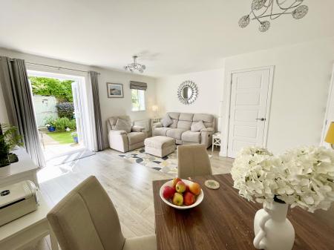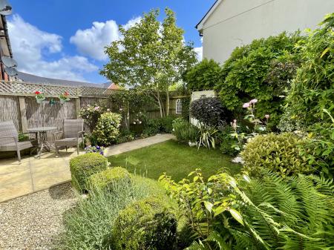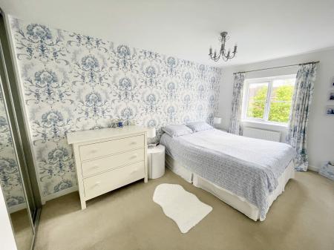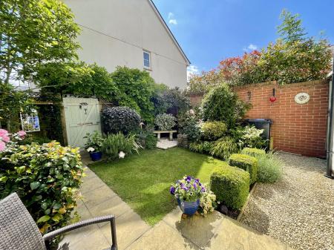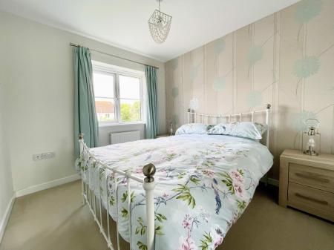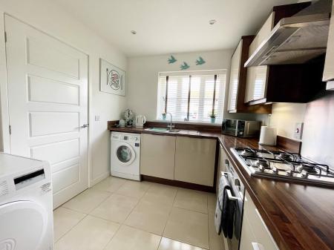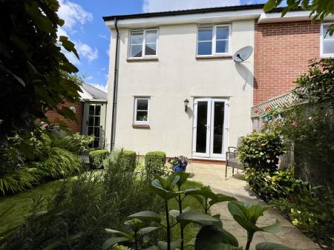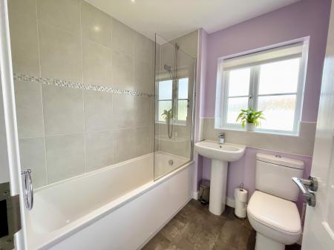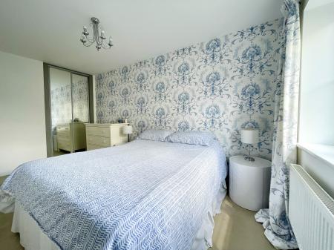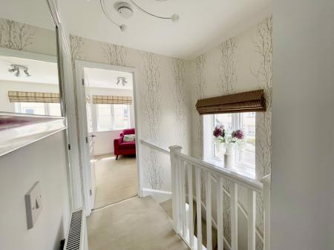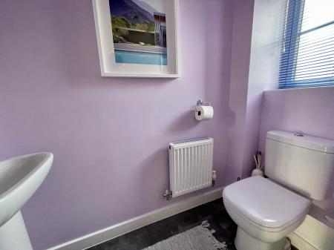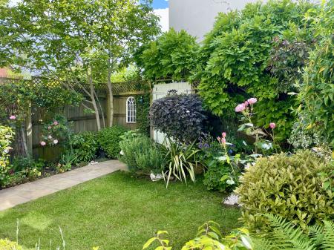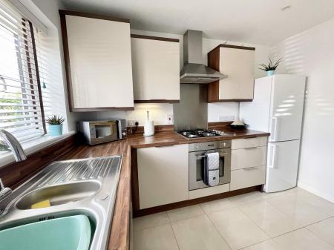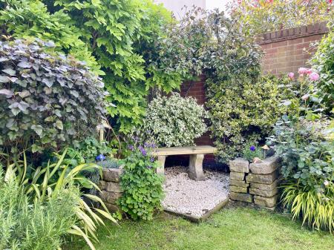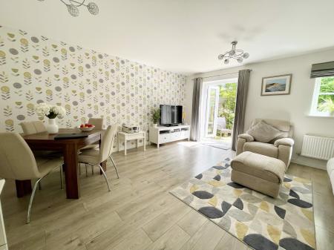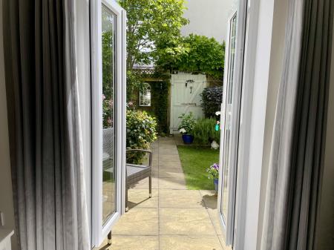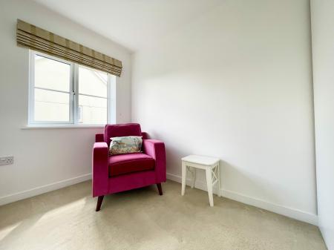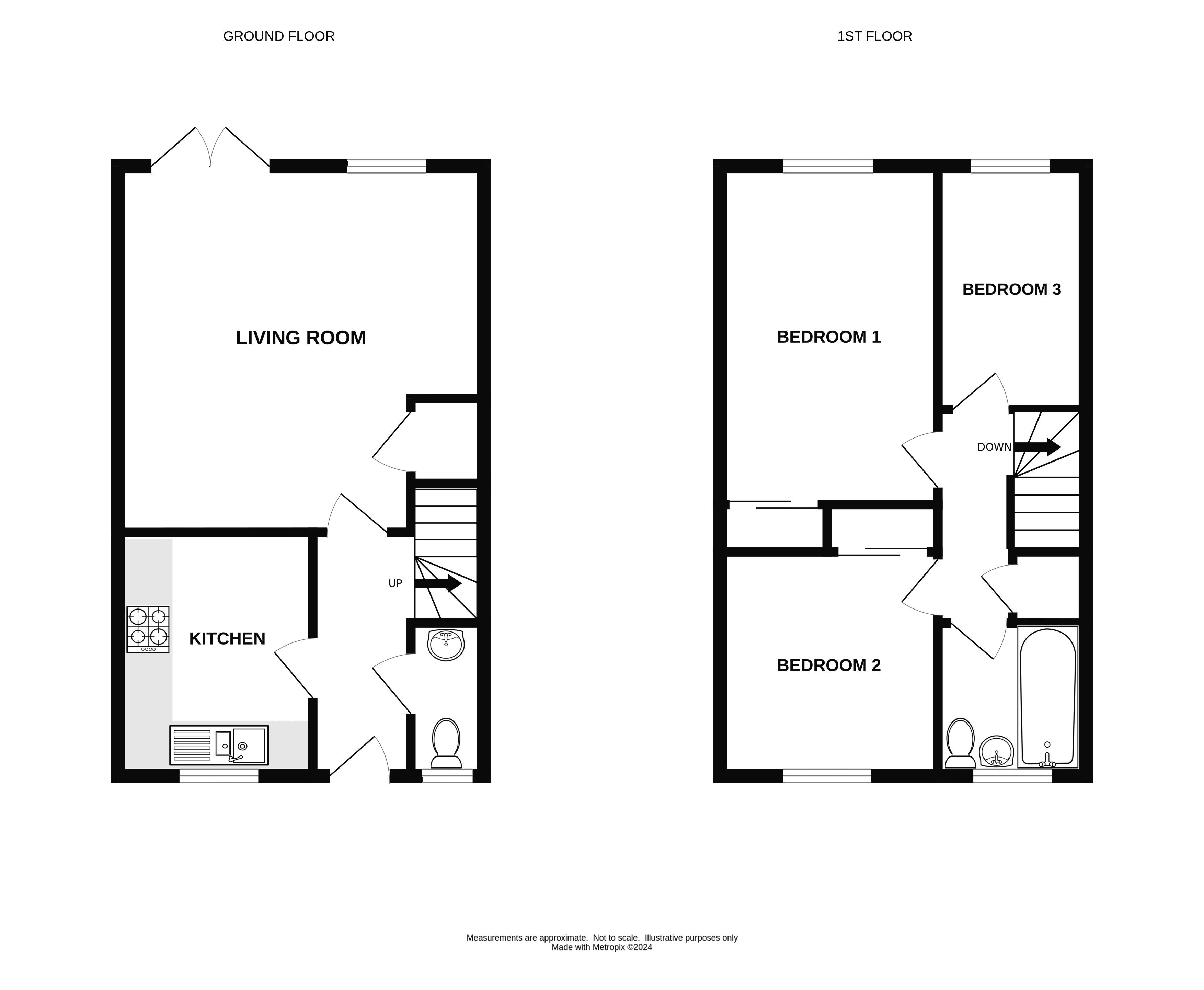- MODERN END TERRACE HOME
- THREE BEDROOMS
- ALLOCATED PARKING
- POPULAR DEVELOPMENT
- ENCLOSED REAR GARDEN
- UPVC D/G & GAS C/H
3 Bedroom End of Terrace House for sale in Axminster
Situated in a popular residential area, close to the town centre this stylish end terraced home was built in 2015 by renowned regional developers, Devonshire Homes.
Forming part of an attractive terrace looking onto the green this beautifully presented home has been well maintained by the present owners. The property briefly comprises: Entrance hall with useful cloakroom. Spacious living room with French doors to rear garden. Kitchen with views across the green completes the ground floor accommodation. First floor landing with storage cupboard. Two double bedrooms with fitted storage. Third bedroom. Family bathroom. Externally the property benefits from an allocated parking space. The enclosed rear garden is mainly laid to lawn but also has a range of flower beds with a variety of mature flowers, plants and shrubs.
The market town of Axminster is a busy town in East Devon close to the border with West Dorset and Somerset. The popular seaside towns of Lyme Regis and Seaton are both about 6 miles distance with both Exeter (M5) and Taunton being about 24 miles away. The town itself is well catered for with primary and secondary schools, two large supermarkets, a range of independent shops, leisure centre, hospital and a main line railway station.
The accommodation with approximate measurements comprises:
Double glazed entrance door with glass inserts to:
Entrance Hall
Stairs rising to first floor. Radiator.
Cloakroom
UPVC double glazed obscured window. Low level WC. Wash hand basin with tiled splashbacks. Radiator.
Kitchen
10' 2'' x 8' 1'' (3.10m x 2.46m)
Fitted with a comprehensive range of cream units comprising base cupboard and drawers with matching wall cupboards and display shelves. Wood worktops with inset stainless steel sink and drainer. Built in electric oven. Four ring gas hob with extractor hood above. Appliance space for: Washing machine and upright fridge/freezer. Wall mounted combi boiler. Tiled flooring. UPVC double glazed window. Radiator.
Lounge
15' 5'' x 15' 3'' max (4.70m x 4.64m)
UPVC double glazed French doors and window to rear garden. TV point. Understair storage cupboard. Radiator.
First Floor Landing
UPVC double glazed window. Loft access. Overstair storage cupboard. Radiator.
Bedroom 1
14' 1'' x 8' 8'' (4.29m x 2.64m)
UPVC double glazed window looking over garden. Fitted double wardrobe with sliding mirror doors. Radiator.
Bedroom 2
9' 5'' x 8' 8'' (2.87m x 2.64m)
UPVC double glazed window. Built in double wardrobes with sliding mirror doors. Radiator.
Bedroom 3
10' 2'' x 6' 2'' (3.10m x 1.88m)
UPVC double glazed window. Radiator.
Family Bathroom
Modern white suite comprising: Panel bath with tiled surrounds, shower attachment and glass shower screen. Low level WC. Wash hand basin. Tiled splashbacks. Extractor fan. UPVC double glazed obscured window.
Rear Garden
Enclosed by brick walling and timber fencing and gated rear access the garden is mainly laid to lawn and a range of planting beds with a variety of mature flowers, plants and shrubs. Paved patio seating area.
Services
All mains services. Gas central heating.
EPC Rating B.
Council tax band C.
Agents Note
Please note we have not tested any apparatus, fixtures, fittings or services. Interested parties must undertake their own investigations into the working order of these items. All measurements are approximate, photographs and floor plans are for guidance only.
Important information
This is a Freehold property.
Property Ref: EAXML10059_12417358
Similar Properties
1 Bedroom Flat | Asking Price £275,000
A unique self contained second floor flat in a classic Georgian Grade II listed property, enjoying stunning views of Lym...
2 Bedroom Flat | Asking Price £275,000
A spacious two bedroomed apartment with views to the rear, in a high quality modern development.
2 Bedroom Flat | Asking Price £275,000
A spacious two bedroom apartment with two balconies, sea view and allocated parking situated on the eastern side of town...
3 Bedroom House | Asking Price £325,000
An extended and recently modernised three bedroom semi detached house found in a popular position on the Eastern side of...
2 Bedroom End of Terrace House | Asking Price £325,000
Set in a delightful and tranquil location with countryside views across the valley is this attractive two bedroom well p...
2 Bedroom Cottage | Asking Price £330,000
An attractive two bedroom semi-detached cottage dating back to the early 1900's of traditional flint and stone construct...

Fortnam Smith & Banwell (Lyme Regis)
53 Broad Street, Lyme Regis, Dorset, DT7 3QF
How much is your home worth?
Use our short form to request a valuation of your property.
Request a Valuation
