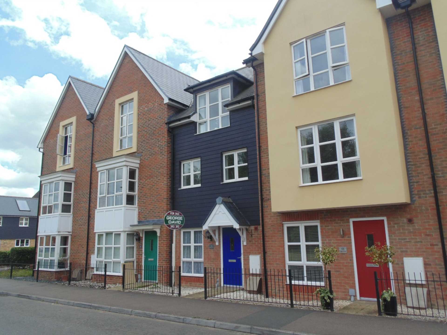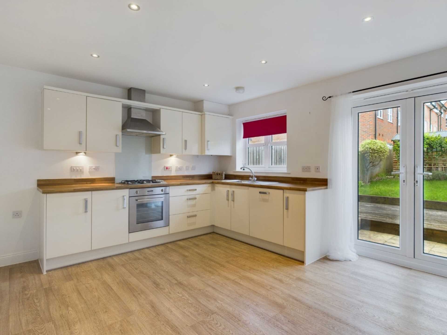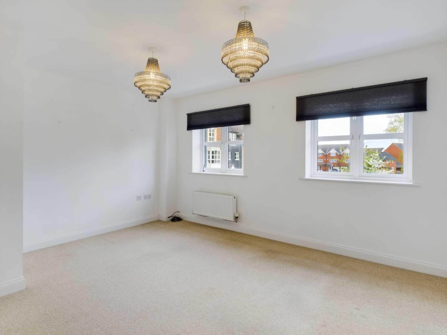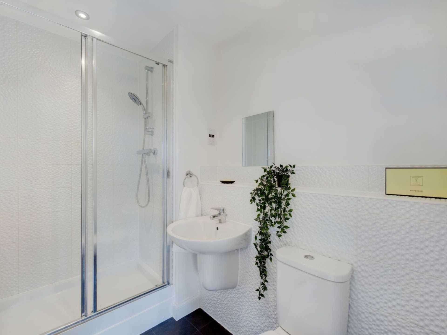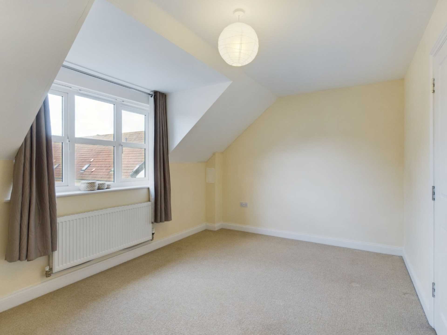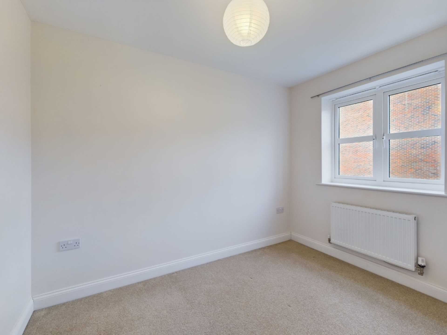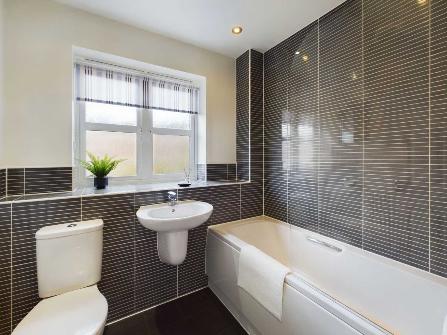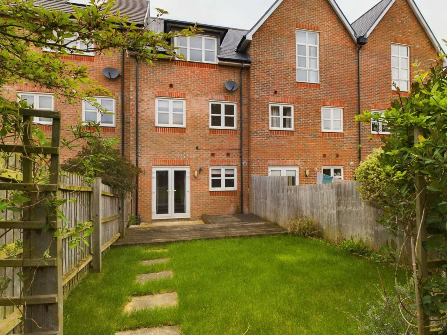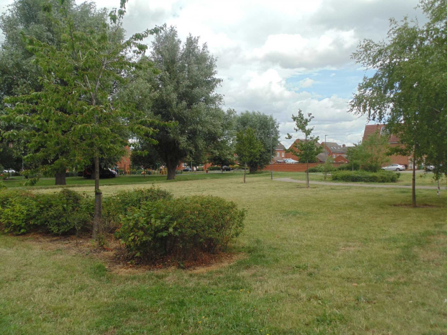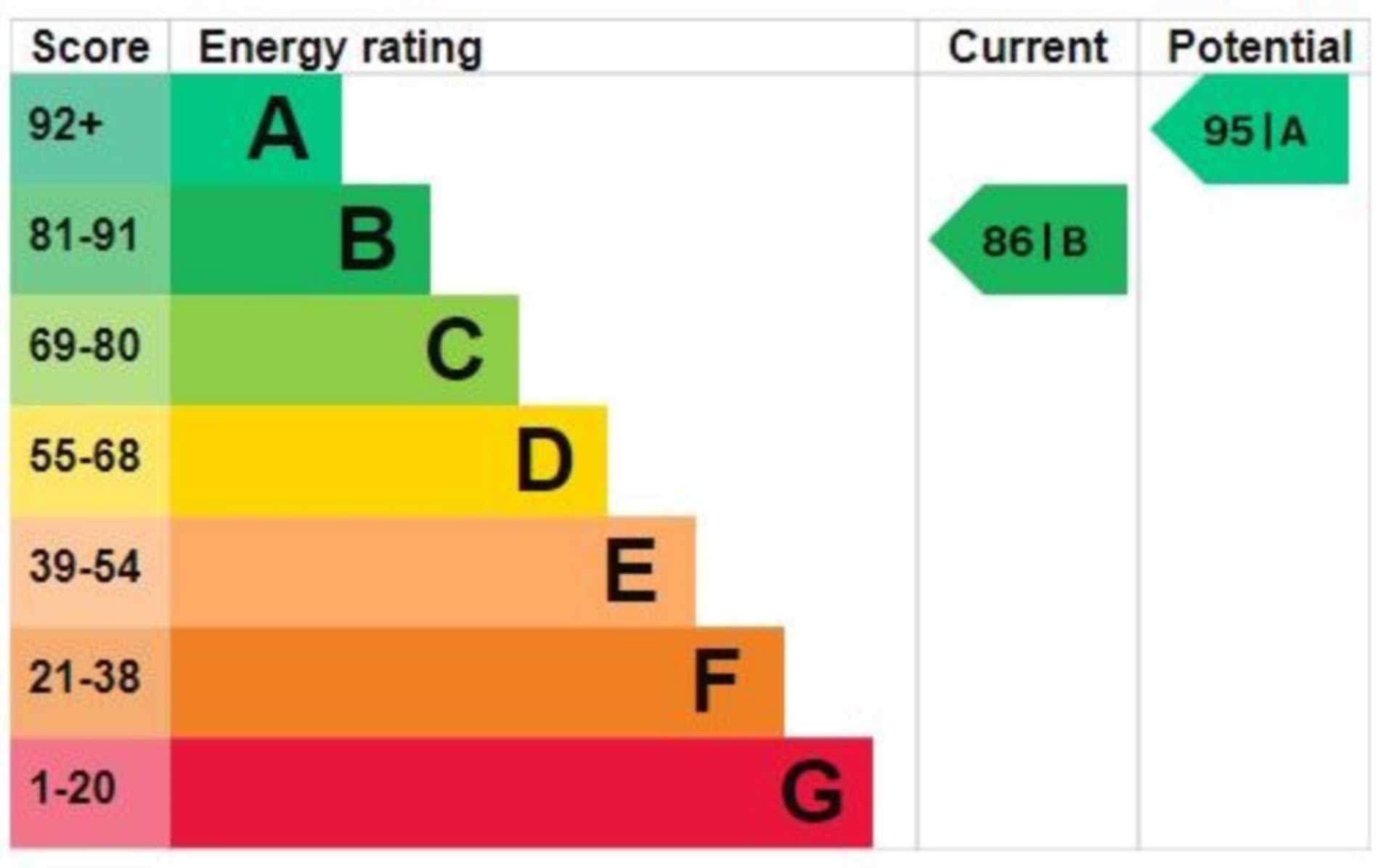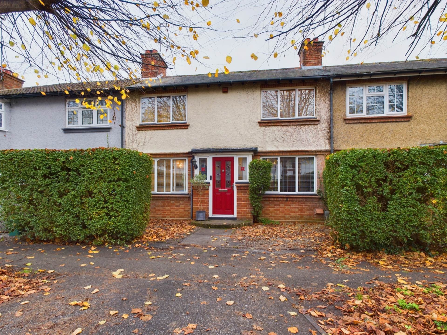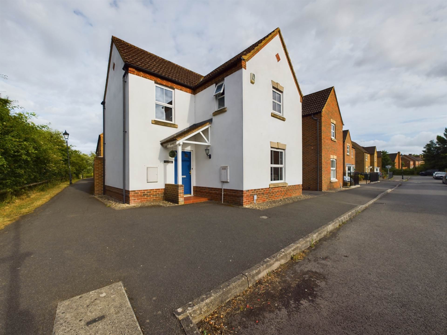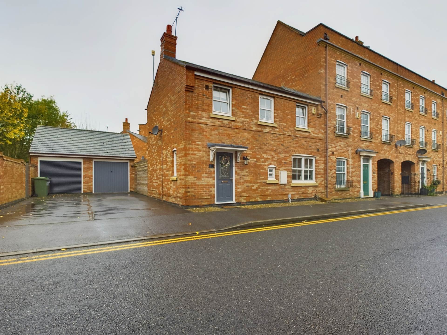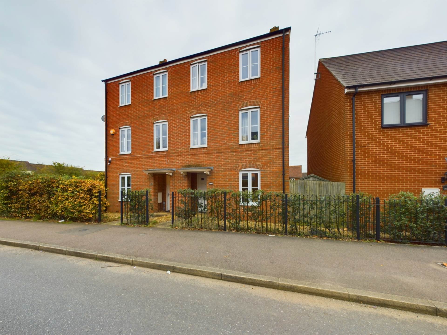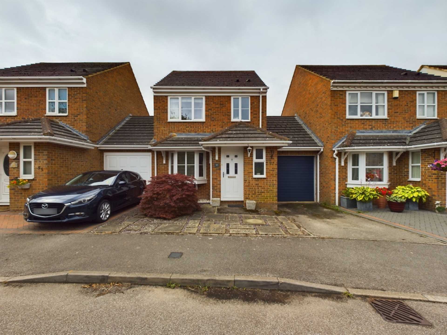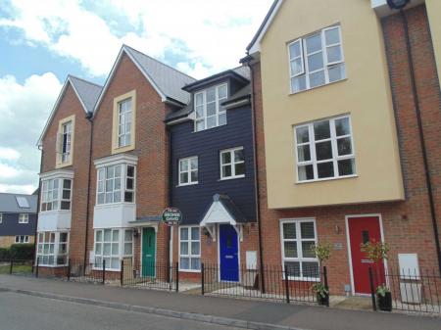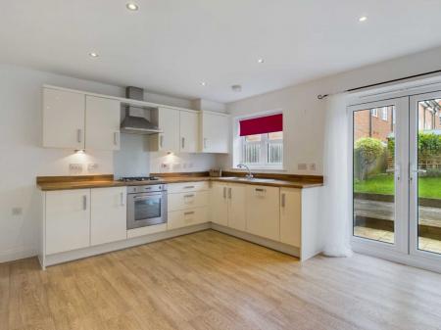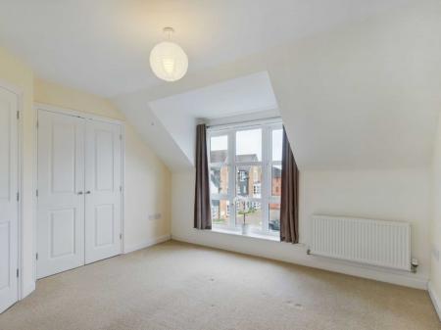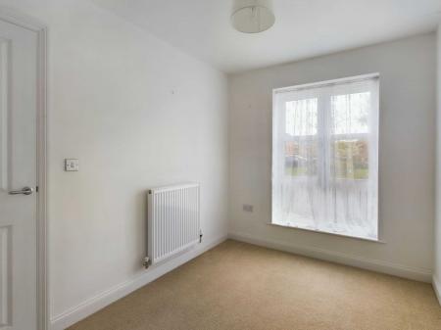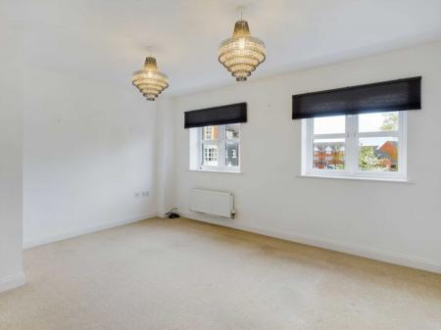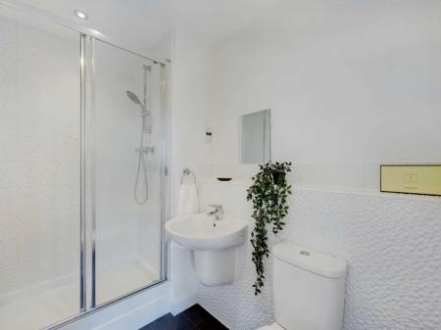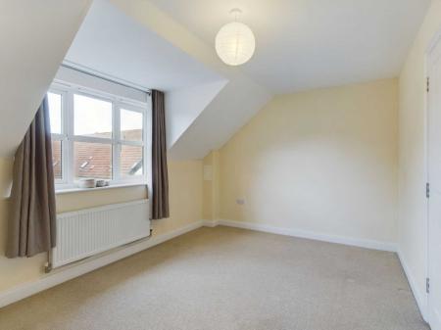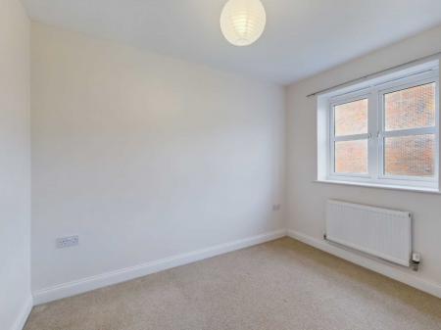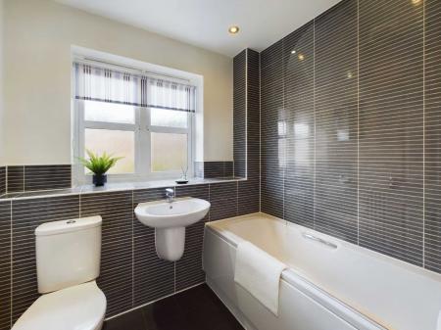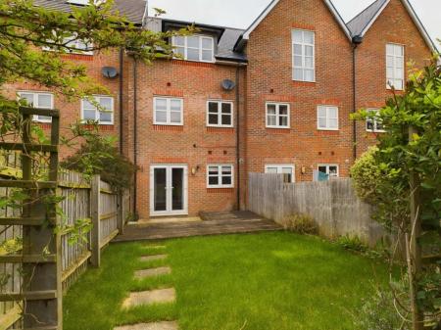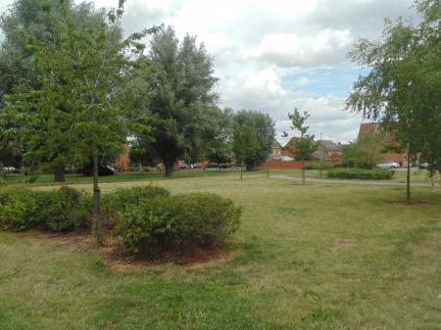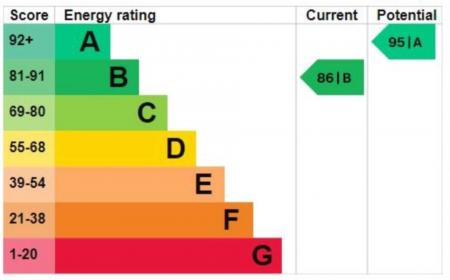- 3/4 BEDROOM TOWN HOUSE
- EN-SUITE TO MASTER BEDROOM
- KITCHEN/DINER
- CLOAKROOM
- UTILITY ROOM
- STUDY/PLAY ROOM/BEDROOM FOUR
- ENCLOSED REAR GARDEN
- TWO ALLOCATED PARKING PLACES WITH ON ROAD PARKING TO THE FRONT OF THE HOUSE
- NO ONWARD CHAIN
- SOLAR PANELS TO HEAT WATER
3 Bedroom Terraced House for sale in Aylesbury
SUMMARY
LOCATION
The Green is a modern housing development situated in a convenient position just south of Aylesbury`s town centre & within close walking distance to Stoke Mandeville Hospital. The estate is just over a mile walk to the town centre and has several amenities close by including a Gym/Sports Centre, Asda Supermarket, Convenience Store and Take Away. There is a choice of train stations at Aylesbury Central and Stoke Mandeville offering mainline service into London Marylebone, both of which are under two miles away. The local Primary School, William Harding Combined, is within short walking distance and the estate falls into the Aylesbury Grammar School catchment area.
ACCOMMODATION
ENTRANCE HALLWAY - Understairs storage cupboard, smoke alarm, radiator, phone point, stairs rising to first floor, laminate flooring.
CLOAKROOM - Low level WC, pedestal wash hand basin, tiled splashback, radiator, extractor and laminate floor.
STUDY/PLAY ROOM/BEDROOM 4 - Phone point , radiator, double glazed window to front aspect.
UTILITY ROOM - Hand wash basin, work tops with cupboards and draws under, space for washing machine, space for tumble dryer, laminate flooring.
KITCHEN / DINER - 1 1/2 bowl single drainer sink unit, rolled edge work top with cupboards and draws under, built in 4 ring hob with electric oven and extractor over, further range of wall mounted cupboards providing storage, integrated dishwasher, space for fridge freezer, concealed gas boiler, radiator, down lights, laminate floor, TV point, smoke alarm, double glazed window to rear aspect, double glazed and French door to rear garden.
FIRST FLOOR LANDING - Smoke alarm, recess area and stairs rising to 2nd floor.
LOUNGE - TV point x 2, phone point, radiators and double glazed window to front aspect .
BEDROOM 3 - Radiator, TV point, double glazed window to rear aspect.
BATHROOM - Modern fitted three piece suite comprising panelled bath with shower attachment, low level WC, wash hand basin, part tiled walls, shaver point, radiator, extractor, down lights, Frosted double glazed window to rear aspect.
SECOND FLOOR LANDING - Airing cupboard housing hot water tank & controls for solar panels, smoke alarm, radiator, access to loft space.
MASTER BEDROOM - TV point, phone point, built-in wardrobe, radiator, Double glazed window to front aspect EN - SUITE - Tiled shower cubical, low level WC, wash hand basin, radiator, shaver point.
BEDROOM 2 - TV point, radiator, double glazed window to rear aspect.
FRONT GARDEN - Cottage style storm porch, outside light, path to front door and shingle areas.
REAR GARDEN - Enclosed by panelled fence, raised decking, part laid to lawn, outside tap, outside light, storage shed and gated rear access.
PARKING - Two allocated parking places with on road parking to the front of the property
Notice
Please note we have not tested any apparatus, fixtures, fittings, or services. Interested parties must undertake their own investigation into the working order of these items. All measurements are approximate and photographs provided for guidance only.
Council Tax
Buckinghamshire Council, To Be Confirmed
Utilities
Electric: Unknown
Gas: Unknown
Water: Unknown
Sewerage: Unknown
Broadband: Unknown
Telephone: Unknown
Other Items
Heating: Not Specified
Garden/Outside Space: No
Parking: No
Garage: No
Important Information
- This is a Freehold property.
Property Ref: 885522_90
Similar Properties
Weston Turville, Aylesbury, Buckinghamshire
2 Bedroom Bungalow | Offers in excess of £380,000
A rarely available TWO BEDROOM BUNGALOW situated in this lovely CUL DE SAC, off Bates Lane, close to the centre a sought...
Walton Way, Aylesbury, Buckinghamshire
3 Bedroom Terraced House | £379,950
A 1930`s mid terraced house set within easy reach of the town centre and amenities. Accommodation benefits from living r...
Chelsea Road, Fairford Leys, Aylesbury
3 Bedroom Detached House | Offers in excess of £375,000
A fantastic opportunity to purchase a three bedroom detached home with garage, driveway and rear garden, in the popular...
Pine Street, Fairford Leys, Aylesbury
3 Bedroom Semi-Detached House | £385,000
A very well presented THREE BEDROOM semi detached home situated within walking distance of the village centre and all it...
Prince Rupert Drive, Buckingham Park, Aylesbury
3 Bedroom Semi-Detached House | £385,000
A spacious three bedroom house in the popular Buckingham Park development. Offered with NO UPPER CHAIN, the property is...
57 Lark Vale, Watermead, Aylesbury
3 Bedroom Link Detached House | £385,000
Offered for sale with no upper chain, this fabulous THREE BEDROOM EXTENDED family home is presented in first class condi...
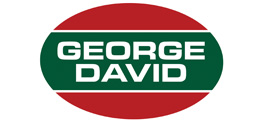
George David & Co (Aylesbury)
Aylesbury, Buckinghamshire, HP20 1SE
How much is your home worth?
Use our short form to request a valuation of your property.
Request a Valuation
