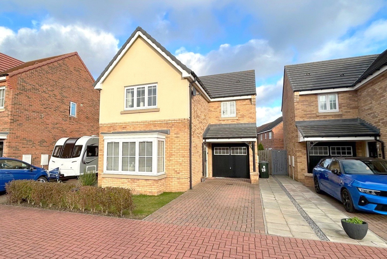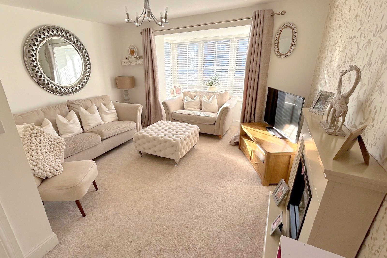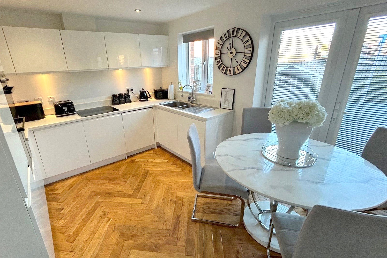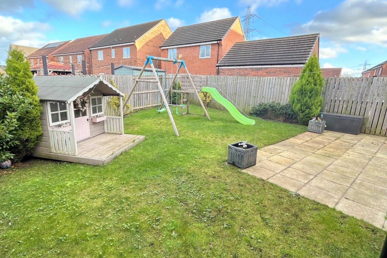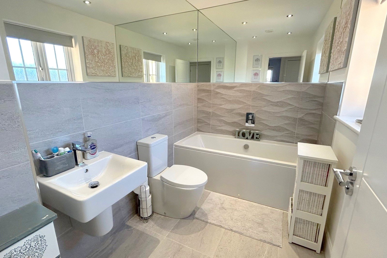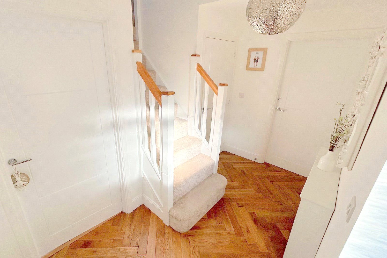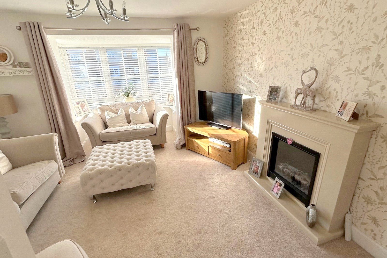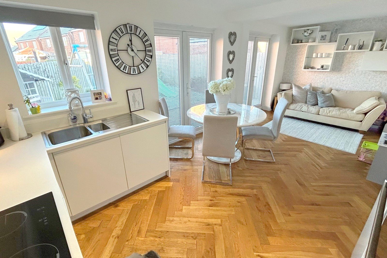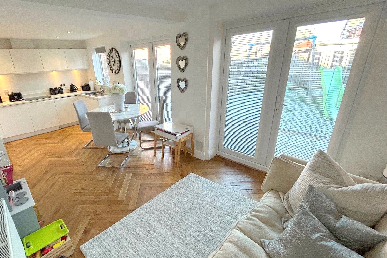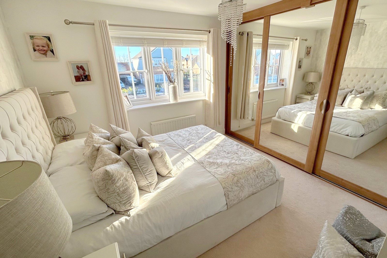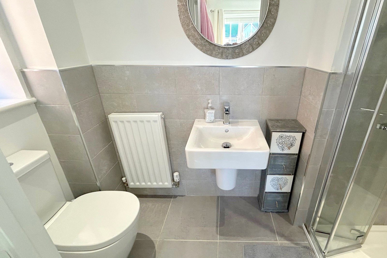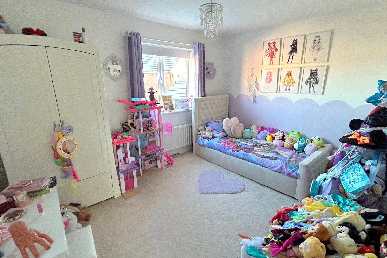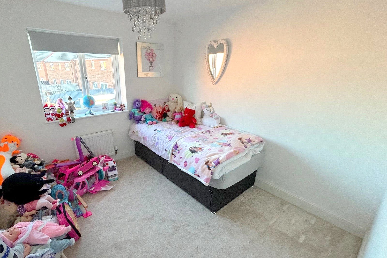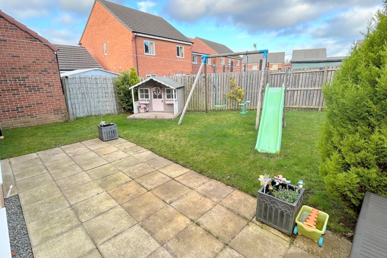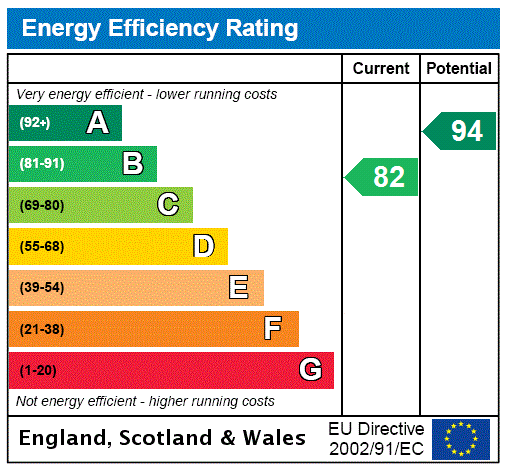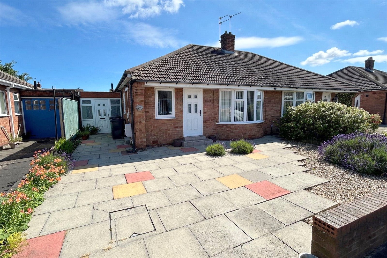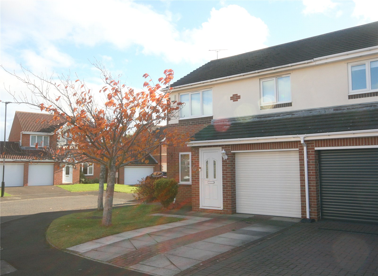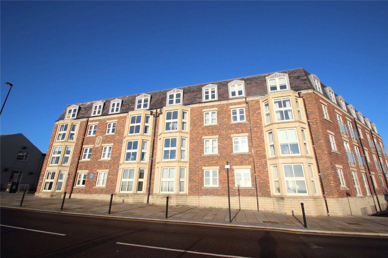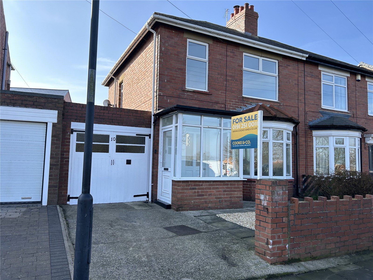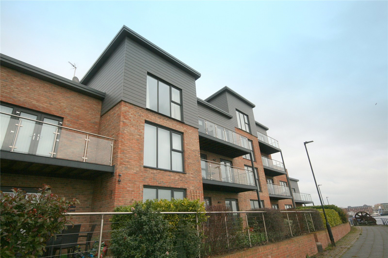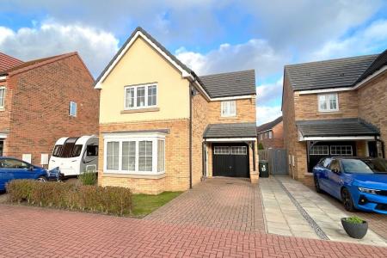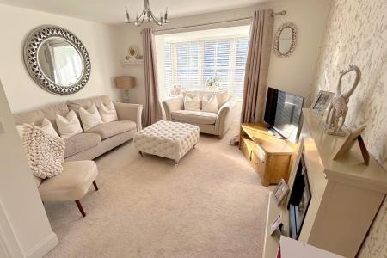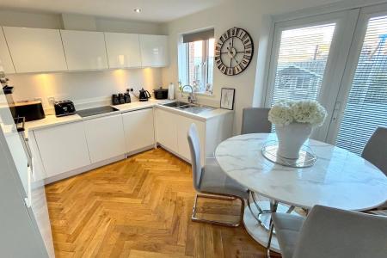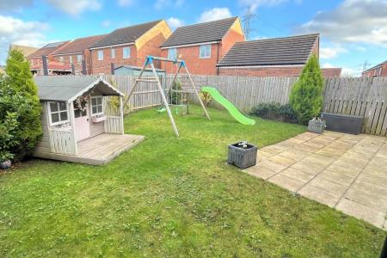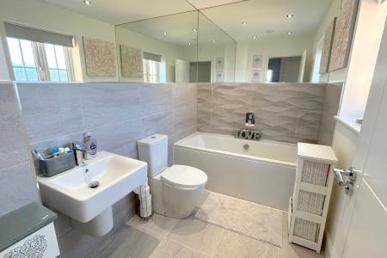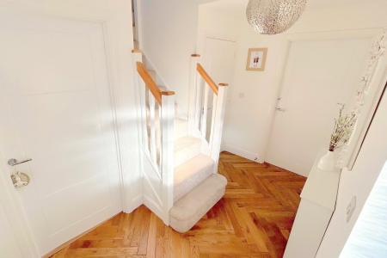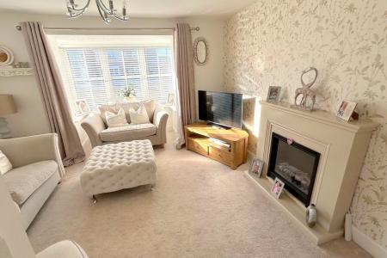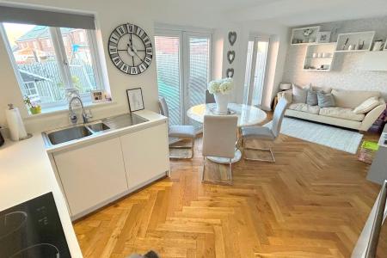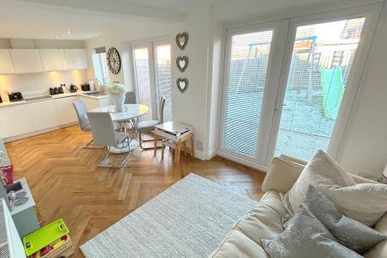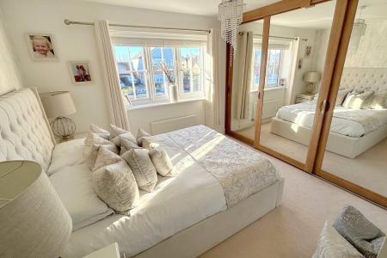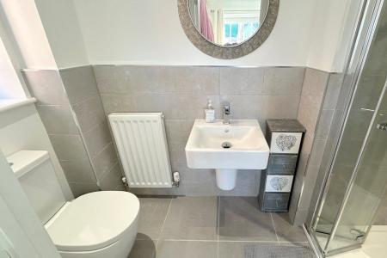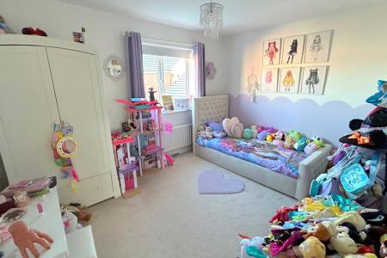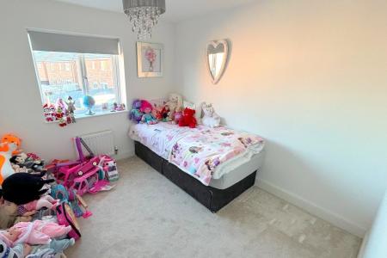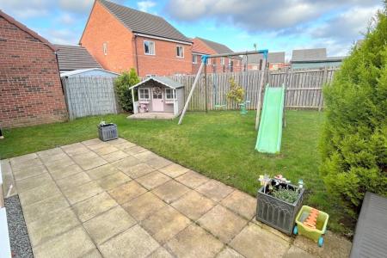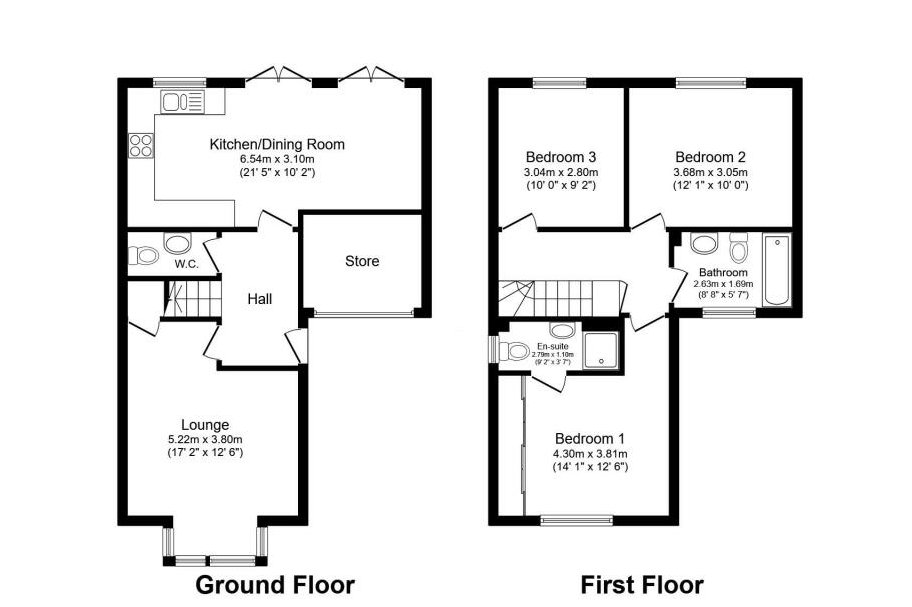- Lovely Detached House
- Extended Kitchen/Dining Room
- Superb Throughout
- Three Bedrooms
- En Suite Shower Room
- Modern Kitchen & Bathroom
- Storage Room
- Gardens
- Leasehold 999 years from 2016
- Council Tax Band C
3 Bedroom Detached House for sale in Backworth
A SUPERB THREE BEDROOM DETACHED HOUSE situated on Hotspur North, Backworth. Built around 2017 this popular development is ideally placed for access to the A19 and surrounding amenities. The property also benefits from an EXTENDED KITCHEN/DINING ROOM providing additional living space. Overall, briefly comprising; entrance hall, cloakroom/WC, lounge and extended kitchen/dining room. Upstairs there are three bedrooms, the main with en suite shower room and a family bathroom/WC. There are gardens to the front and rear and driveway for off street parking. Gas central heating and double glazing. To arrange a viewing call COOKE & CO. EPC rating B.
Ground Floor
Entrance Hall Composite entrance door leading into the hallway, doors lead to the lounge, kitchen/dining room and cloakroom/WC, staircase to the first floor, radiator.
Lounge 14'2" x 12'6" (4.32m x 3.8m). A lovely main reception room with double glazed square bay window to the front. Under stairs cupboard. Radiator.
Additional Lounge Photo
Extended Kitchen/Dining Room 21'5" x 10'2" (6.53m x 3.1m). A superb, extended kitchen and dining room. Utilising what was originally the garage area to provide a much larger living space, the kitchen is fitted with a range of wall and base units, sink unit, integrated dishwasher, washer/dryer and fridge/freezer, space for a table and chairs and a lounge area. Double glazed window and two sets of French doors to the rear. Radiator.
Additional Kitchen Photo
Additional Kitchen Photo
First Floor
Landing Doors lead to the three bedrooms and bathroom/WC.
Bedroom One 12'7" x 10'3" (3.84m x 3.12m). An excellent main bedroom with fitted wardrobes and en suite facilities, double glazed window to the front, radiator.
En Suite Shower Room/WC 9'3" x 3'7" (2.82m x 1.1m). Fitted with a shower cubicle, low level WC and wash basin, part tiled walls and tiled floor, double glazed frosted window to the side, radiator.
Bedroom Two 12'1" x 10' (3.68m x 3.05m). Double glazed window to the rear, radiator.
Bedroom Three 10' x 9'2" (3.05m x 2.8m). Double glazed window to the rear, radiator.
Bathroom/WC 8'8" x 5'6" (2.64m x 1.68m). A modern main bathroom fitted with a white suite comprising; panelled bath, low level WC and wash basin, part tiled walls and tiled floor, double glazed frosted window to the front, radiator.
Store Room Formerly the front section of the garage providing useful storage space.
External To the front of the property there is a block paved driveway for off street parking and a small lawned area. To the rear, a good size garden that is mainly lawned with a patio area and a fenced boundary with gated access.
Additional Rear Garden Photo
Tenure Leasehold
999 years from 2016
Ground Rent: �150 per annum
Service Charge: Approx �16 per month
All prospective purchasers will need to verify this information with their legal advisor
Council Tax North Tyneside Council Tax Band C
Mortgage Advice A comprehensive mortgage planning service is available via Darren Smith of NMS Financial Limited. For a free initial consultation contact Darren on 0191 2510011.
**Your home may be repossessed if you do not keep up repayments on your mortgage**
Important Information
- This is a Leasehold property.
Property Ref: 20505_CCS230611
Similar Properties
Cardigan Grove, Marden Farm, North Shields, NE30
2 Bedroom Semi-Detached Bungalow | Offers Over £290,000
Situated on Cardigan Grove in Marden Estate a two bedroom semi-detached bungalow available with NO ONWARD CHAIN.
Thorntree Drive, West Monkseaton, NE25
2 Bedroom Semi-Detached House | Guide Price £285,000
A BEAUTIFUL TWO BEDROOM SEMI DETACHED HOUSE situated in this highly favoured location close to West Monkseaton Metro sta...
Abbots Way, North Shields, NE29
3 Bedroom Semi-Detached House | Offers in region of £279,950
Situated in a cul-de-sac position, an excellent opportunity to purchase a beautiful three bedroom semi detached house. E...
Winslow Court, Cullercoats, NE30
2 Bedroom Apartment | Guide Price £295,000
SUPERB TOP FLOOR 2 BEDROOM APARTMENT with FABULOUS VIEWS OF CULLERCOATS BAY. In a great location for SHOPS, CAFES, BEACH...
Hesleyside Road, Wellfield, NE25
3 Bedroom Semi-Detached House | Offers Over £299,950
NO UPPER CHAIN with this SUPERBLY LOCATED semi-detached family home that is CONVENIENTLY LOCATED for accessing EXCELLENT...
Ballast Hill Road, North Shields, NE29
2 Bedroom Flat | Guide Price £299,950
NO UPPER CHAIN and FABULOUS VIEWS of the RIVER TYNE and over ROYAL QUAYS MARINA are on offer with this DELIGHTFUL FIRST...
How much is your home worth?
Use our short form to request a valuation of your property.
Request a Valuation

