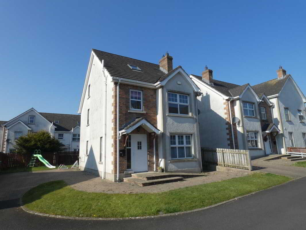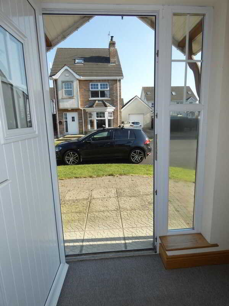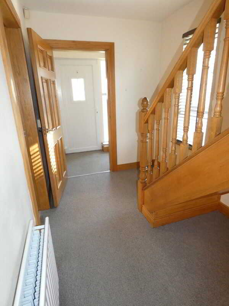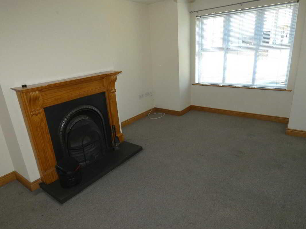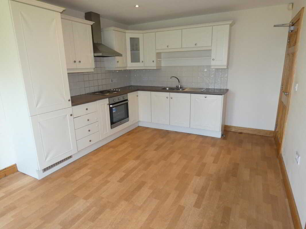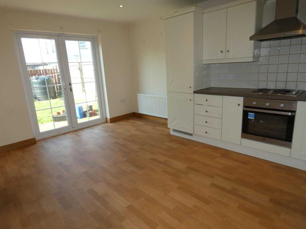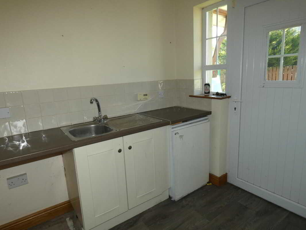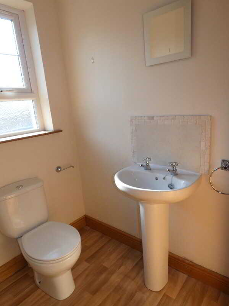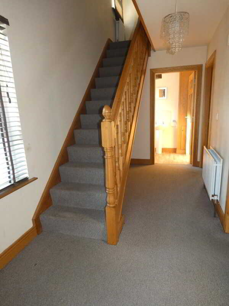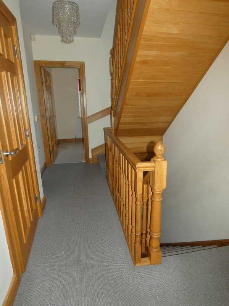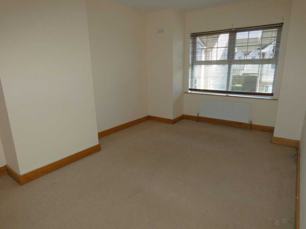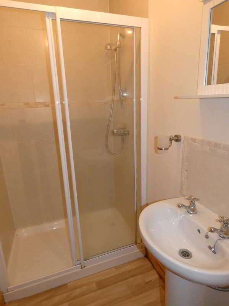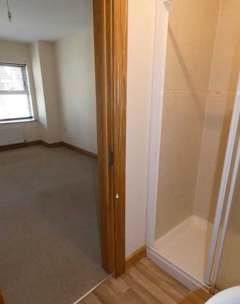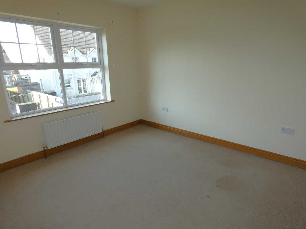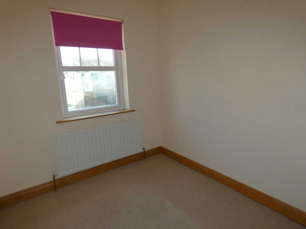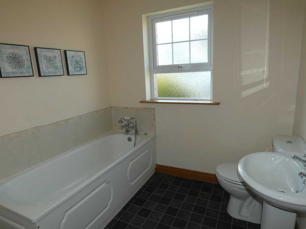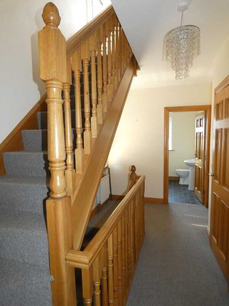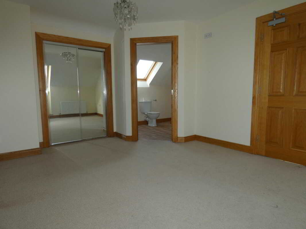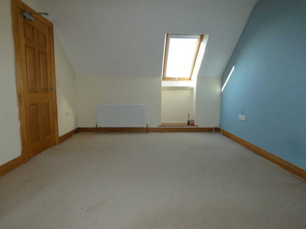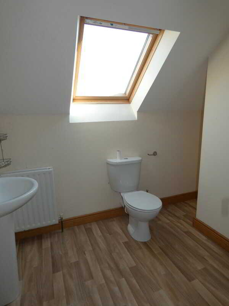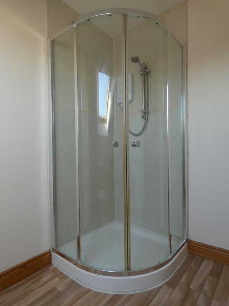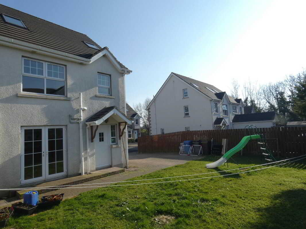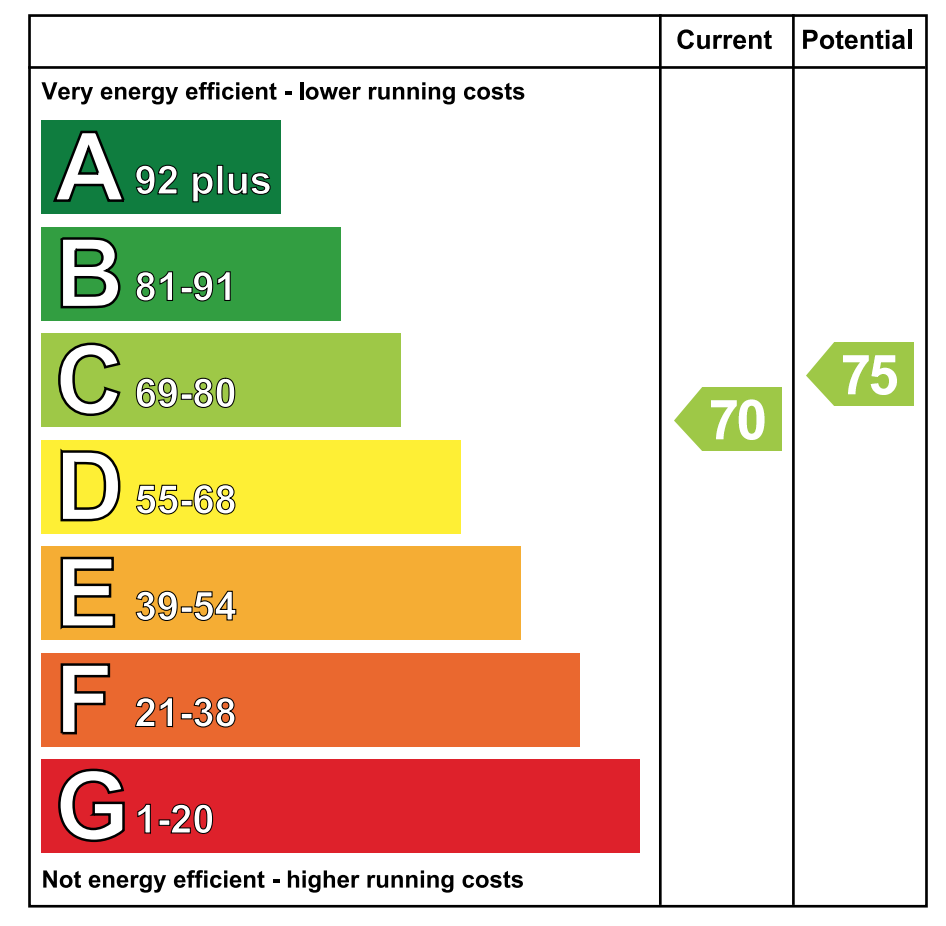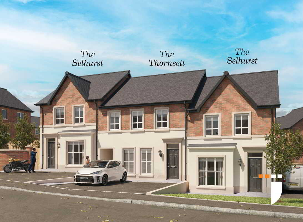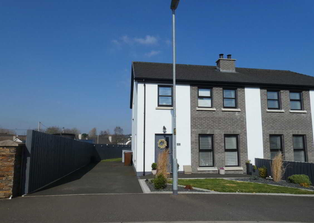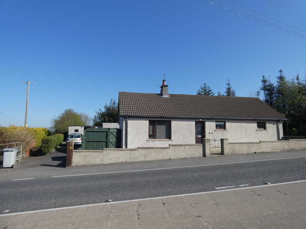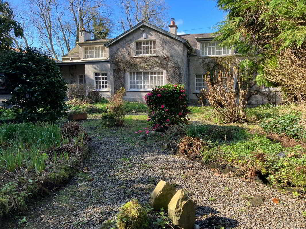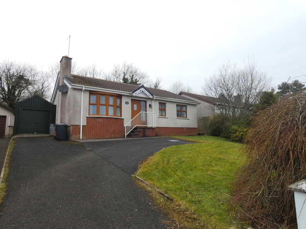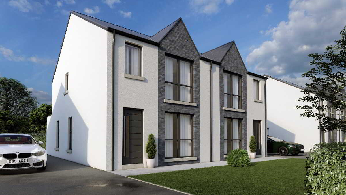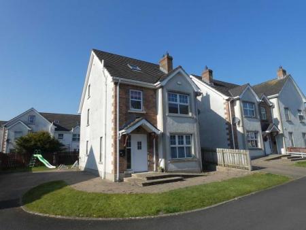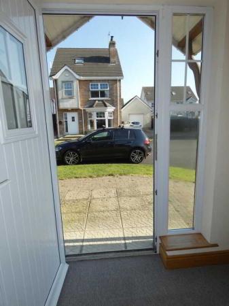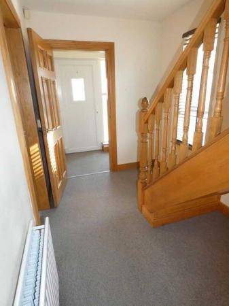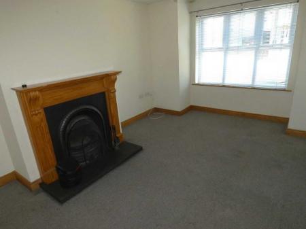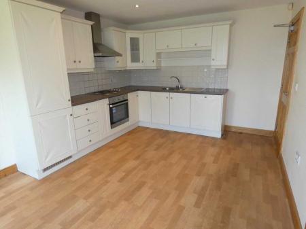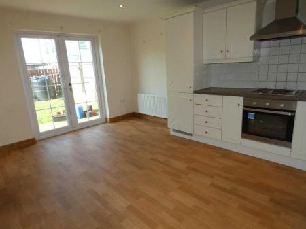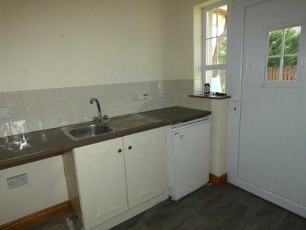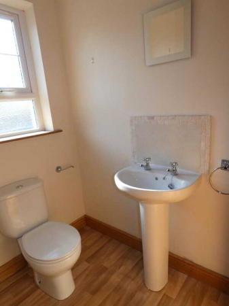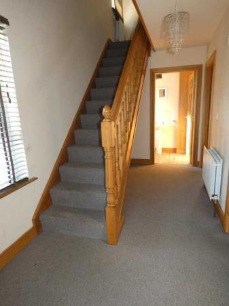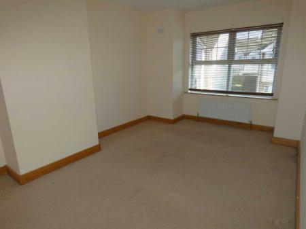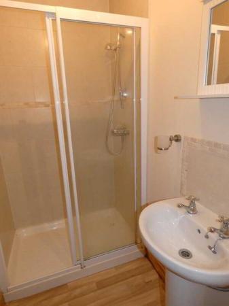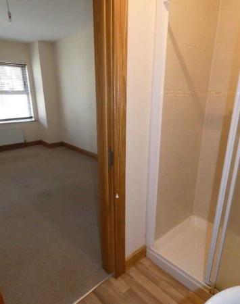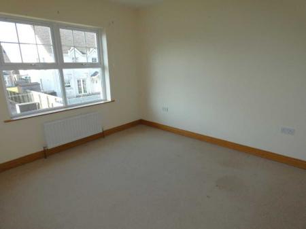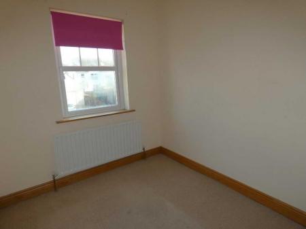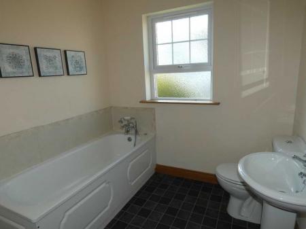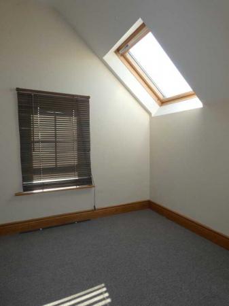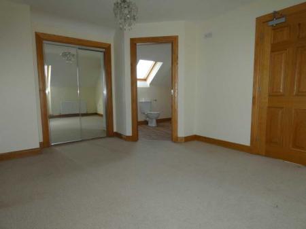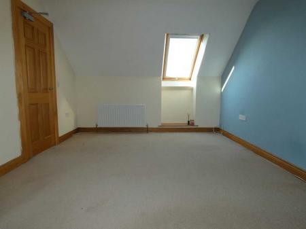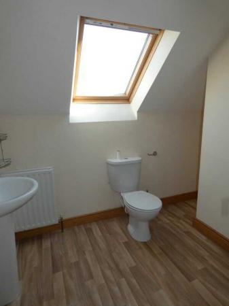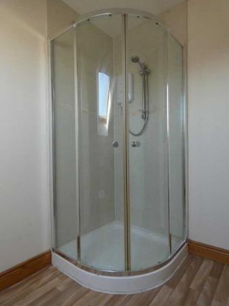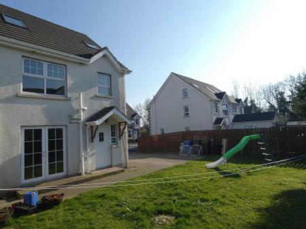- A deceptively spacious 3 storey detached house.
- With accommodation extending to circa 1500sq ft!
- Including 4 bedrooms- 2 with ensuite facilities.
- Spacious kitchen/dinette with a range of units and integrated appliances.
- French doors from the same to a spacious rear garden.
- Fitted utility room and a separate convenient cloakroom also on the ground floor.
- Feature oak internal balustrade staircases and trim throughout.
- Set on a spacious plot with a brick pavia driveway and paths.
- Some improvements required to bring it back to showhouse condition.
- Although chain free- so early occupation available.
4 Bedroom Detached House for sale in Ballymoney
We are delighted to offer for sale this 3 storey detached house with accommodation extending to circa 1500sq ft! This including 4 bedrooms (2 with ensuite facilities) and a large open plan kitchen/ dinette/ sitting room with french doors to a spacious rear garden. This superb home also features an oak interior trim with feature oak balustrade staircases whilst externally benefits from a large brick pavia driveway and generous parking. Number 18 does require some improvements to bring it back to show house condition but offers superb value for money; 4 bedrooms; in a quiet cul de sac; “chain free” and is ready to move into- as such we highly recommend early internal viewing to fully appreciate the flexible arrangement of accommodation, the original quality finishes and the super potential of the same:- so whether you’re a first time buyer, an upsizer or just relocating then this superb detached house should be on your list to view!
Entrance porchPartly glazed upvc front door with a glazed side panel- and a door to main reception hall.Reception HallFeature oak balustrade staircase and a separate cloakroom.Cloak roomWith a W.C and a pedestal wash hand basin.Lounge4.57m x 3.35m (15' x 11')(widest point)
Cast iron fireplace in a wooden surround, T.V. point and a telephone point.Kitchen/dinette4.78m x 3.3m (15'8 x 10'10)
With a range of fitted eye and low level units, wood effect worktop, bowl and a half stainless steel sink, electric oven and hob with stainless steel extractor fan over, integrated dishwasher, integrated fridge/freezer, recessed ceiling spotlights and french doors to rear garden.Utility room2.18m x 1.98m (7'2 x 6'6)
Fitted double low level unit, stainless steel sink, tiled splashback around the worktop, plumbed for an automatic washing machine and upvc door to the rear.First floor accommodationGallery landing area with a shelved storage cupboard and the feature oak balustrade staircase to the second floor accommodation.Bedroom 14.01m x 0.3m (13'2 x 1')
Bedroom 14.01m x 3.1m (13'2 x 10'2)
(Size excluding the window recess area) With a high level TV point, telephone and an ensuite comprising a w.c, a pedestal wash hand basin with a tiled splash back and a tiled shower cubicle with a mains mixer shower.Bedroom 23.45m x 3.15m (11'4 x 10'4)
A super double bedroom overlooking the garden to the rear.Bathroom and W.C combined2.18m x 2.18m (7'2 x 7'2)
Fitted suite including a panel bath with a telephone hand shower attachment and a tiled splashback surround, w.c, pedestal wash hand basin and a fitted extractor fan.Second floor accommodationGallery landing area with a gable window, a velux window, a recessed storage area and a door to bedroom 4Bedroom 44.42m x 3.35m (14'6 x 11'0)
(widest points excluding the fitted sliderobes) with a large velux window. a high level T.V point, fitted mirrored sliderobes and an ensuite including a w.c, a pedestal wash hand basin, extractor fan and a spacious tiled shower cubicle with a redring electric shower and a glazed enclosure.EXTERIOR FEATURESNumber 18 occupies a spacious plot with a generous parking provision to the side.Garden to the frontFeature brick pavia driveway and paths.Spacious garden area to the rear with a fence boundaries.Upvc oil tank.Outside lights.ADDITONAL FEATURESA deceptively spacious 3 storey detached hosue.With accommodation extending to circa 1500sq ft!Including 4 bedrooms - 2 with ensuite facilities.Spacious kitchen/dinette with a range of units and integrated appliances.French doors from the same to a spacious rear garden.Fitted utility room and a separate convenient cloakroom also on the ground floor.Feature oak internal balustrade staircases and trim throughout.Set on a spacious plot with a brick pavia driveway and paths.Some improvements required to bring it back to showhouse condition.Although "chain free" - so early occupation available.Upvc double glazed windows.Oil fired heating system.Upvc fascia and soffit boards.Early viewing highly recommended.
Property Ref: ST0608216_1003495
Similar Properties
The Selhurst, Foxleigh Meadow, Charlotte Street, Ballymoney
3 Bedroom Townhouse | From £184,950
47 Millbrooke Drive, Ballymoney
3 Bedroom Semi-Detached House | Offers in excess of £184,950
130 Kilraughts Road, Ballymoney
3 Bedroom Detached Bungalow | Offers in region of £184,950
3 Bedroom Not Specified | Offers in excess of £185,000
Clover Cottage, 20 Eastburn Crescent, Ballymoney
3 Bedroom Detached Bungalow | £185,000
Type A, Millbrooke, Ballymoney
3 Bedroom Semi-Detached House | £185,000

McAfee Properties (Ballymoney)
Ballymoney, Ballymoney, County Antrim, BT53 6AN
How much is your home worth?
Use our short form to request a valuation of your property.
Request a Valuation
