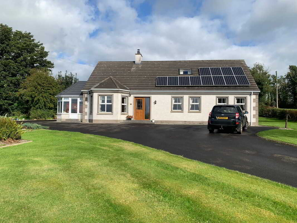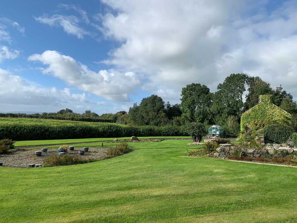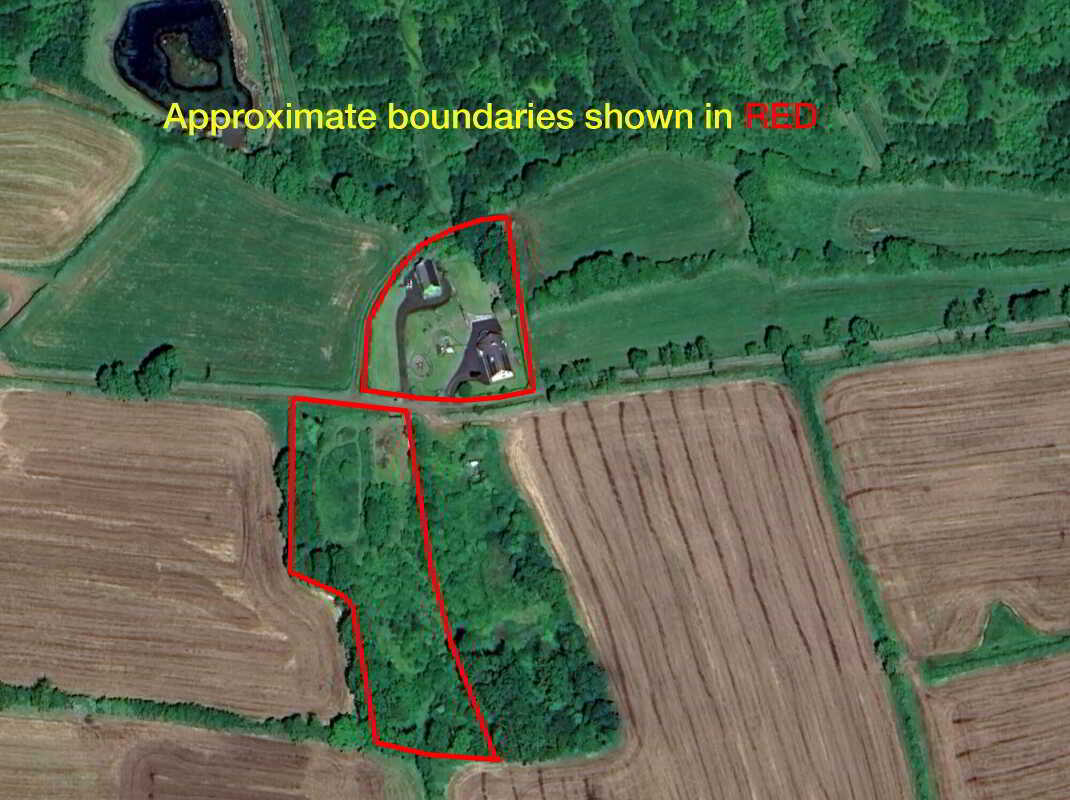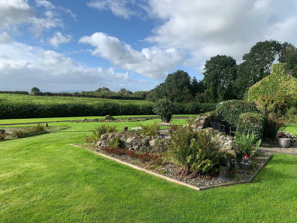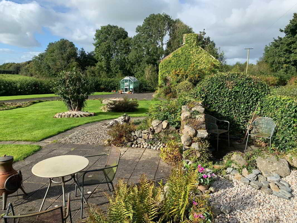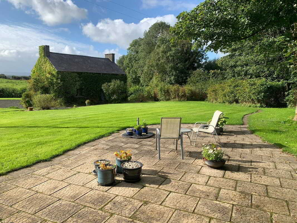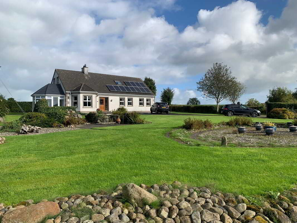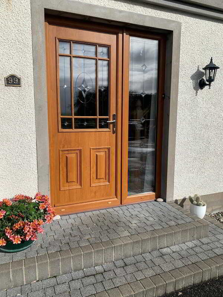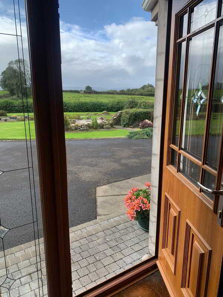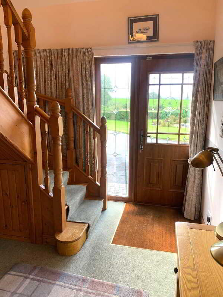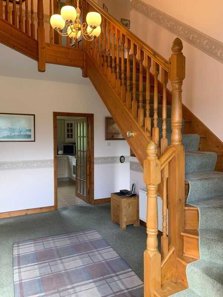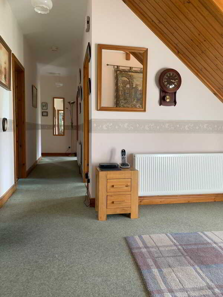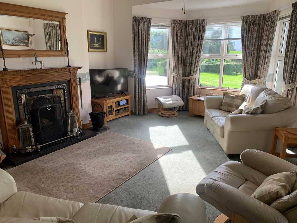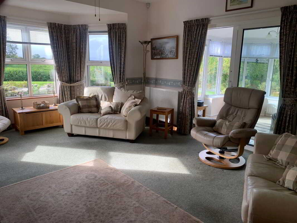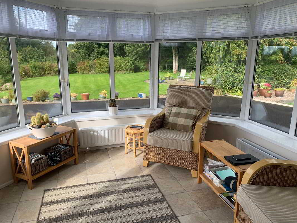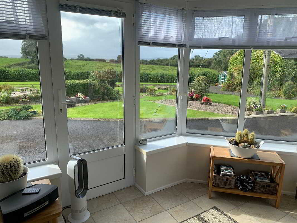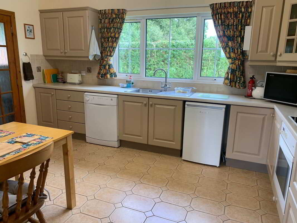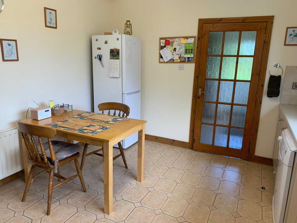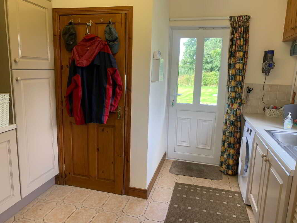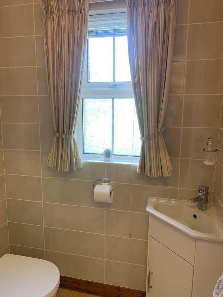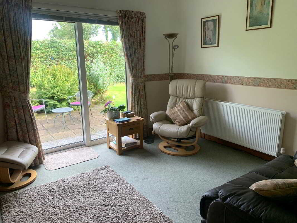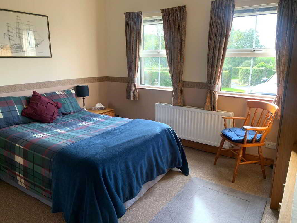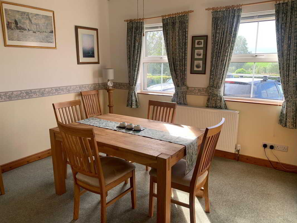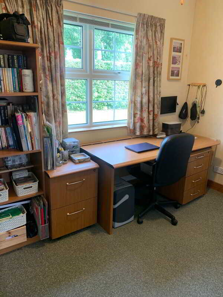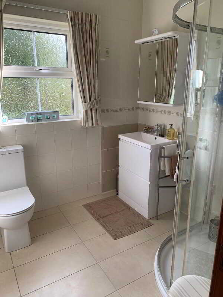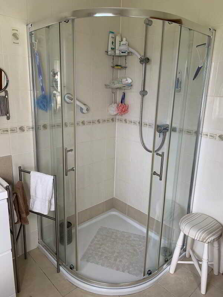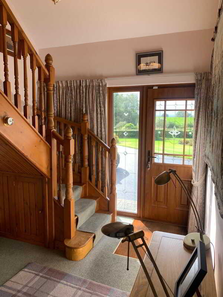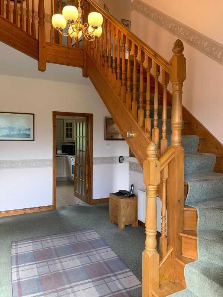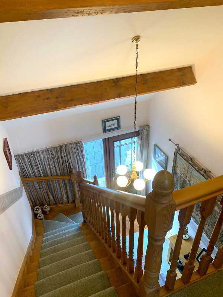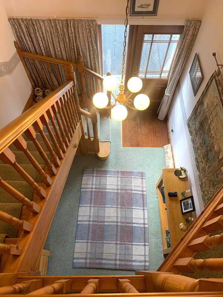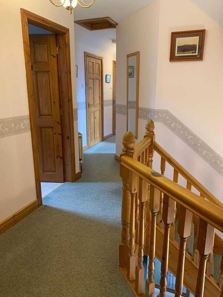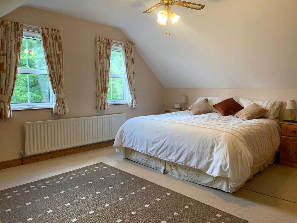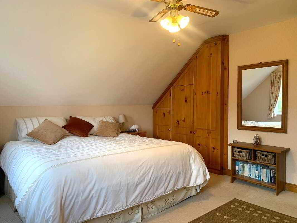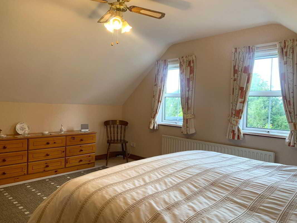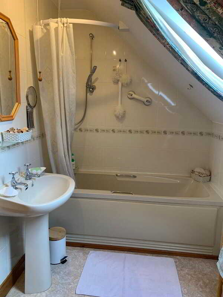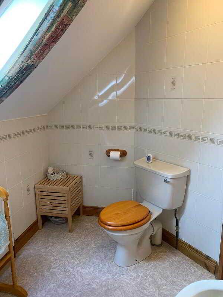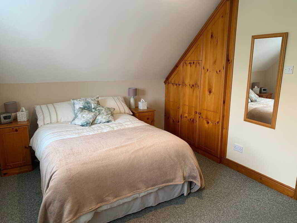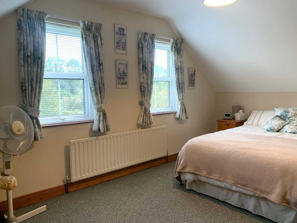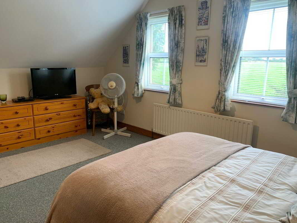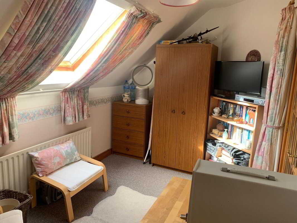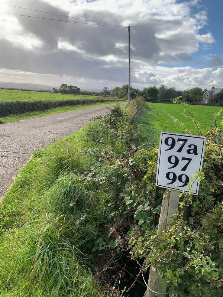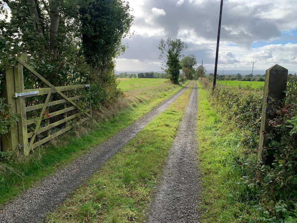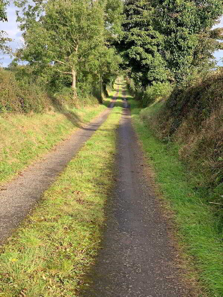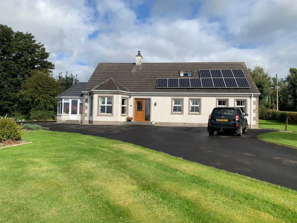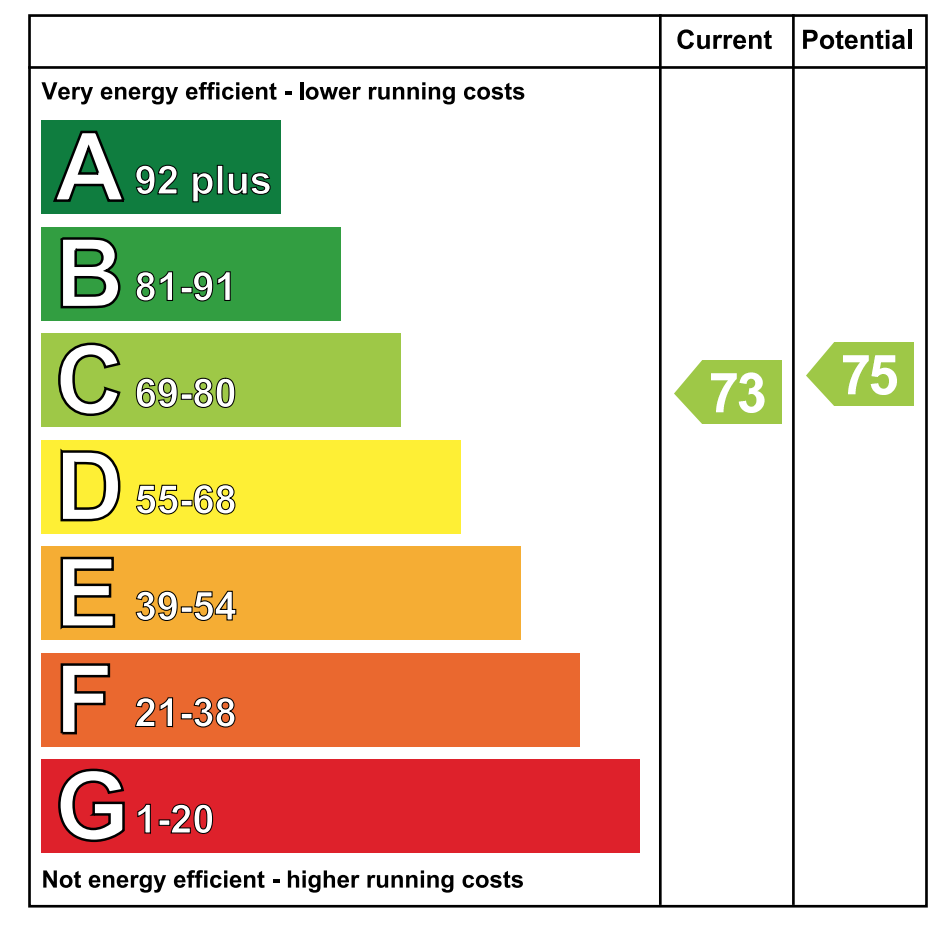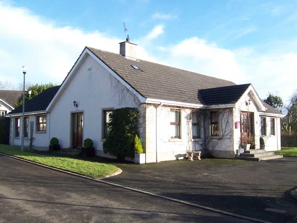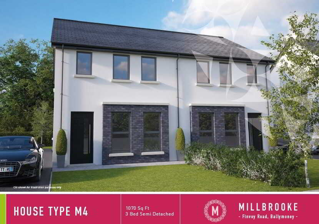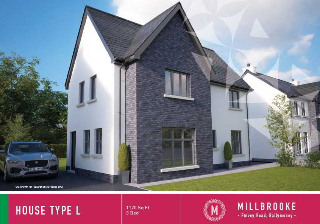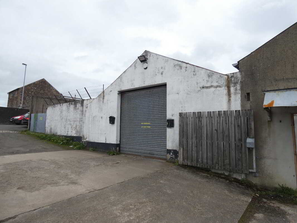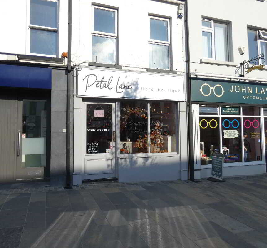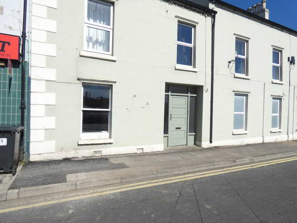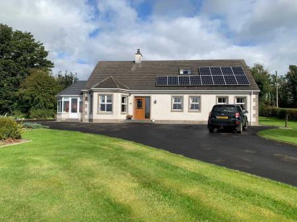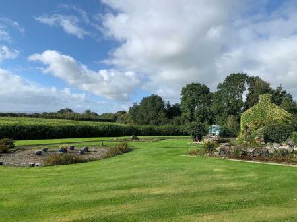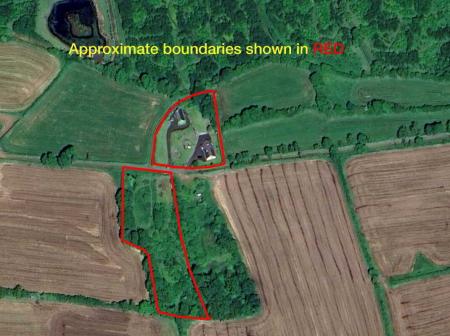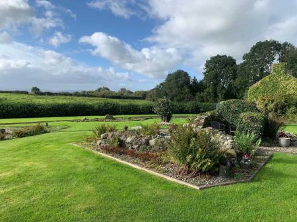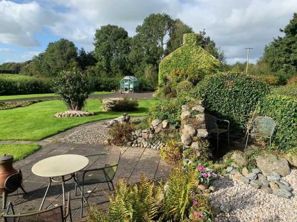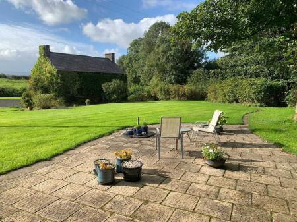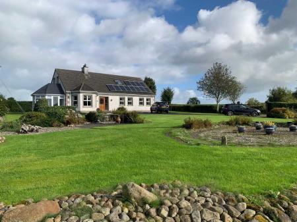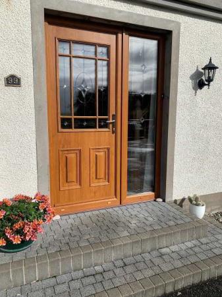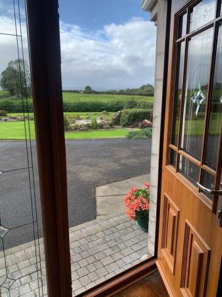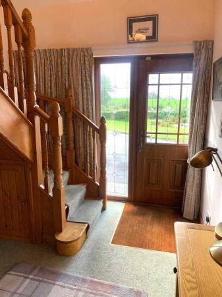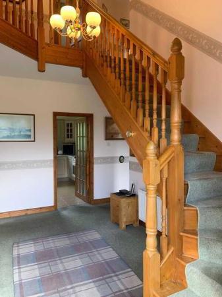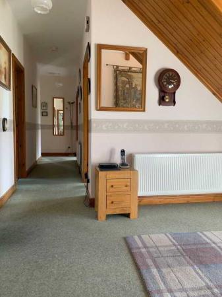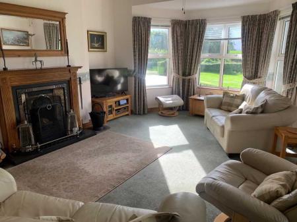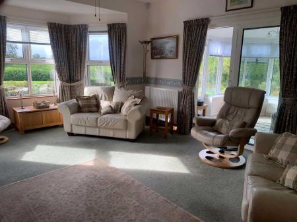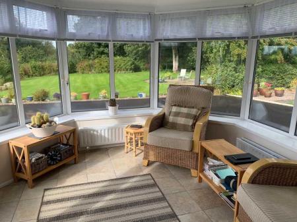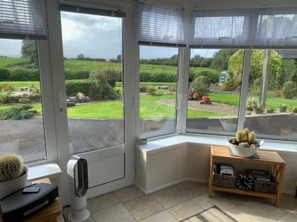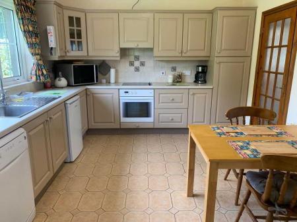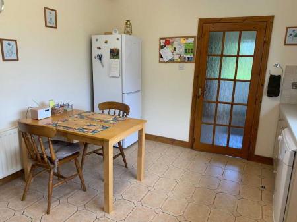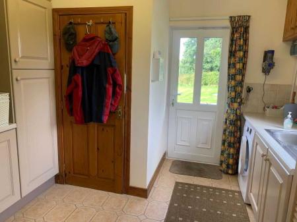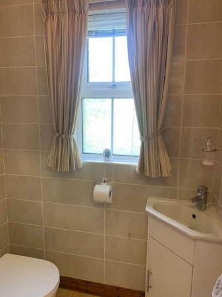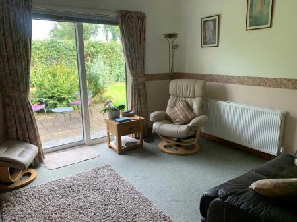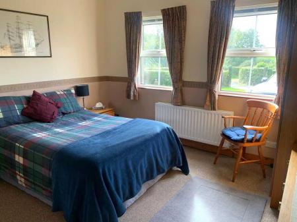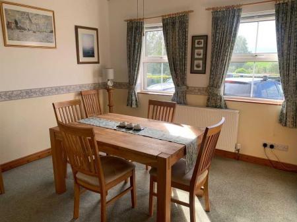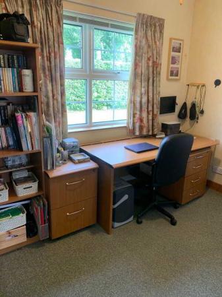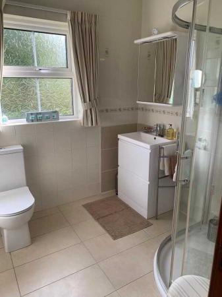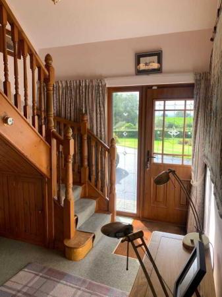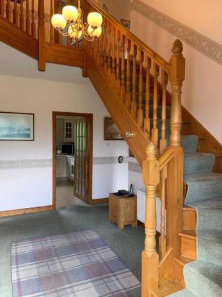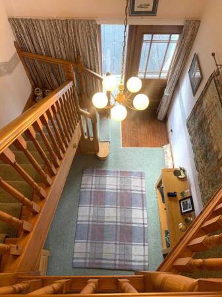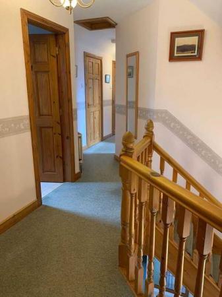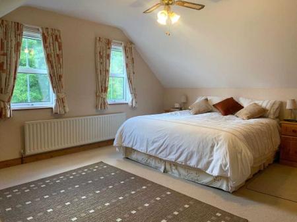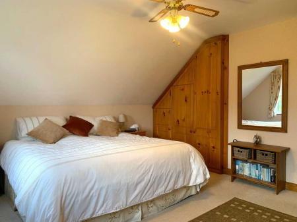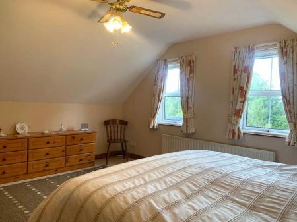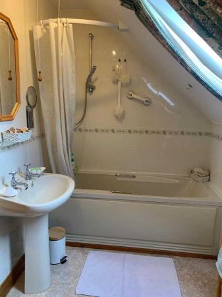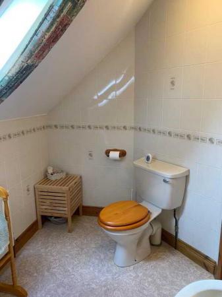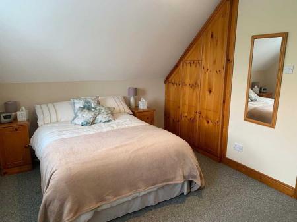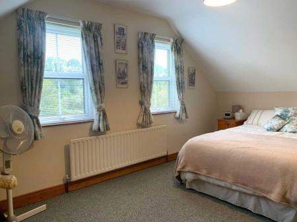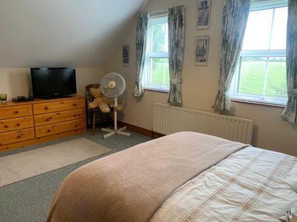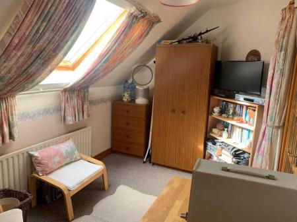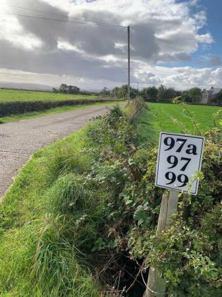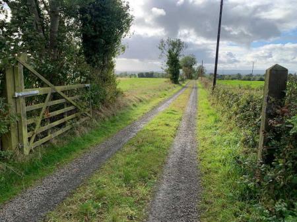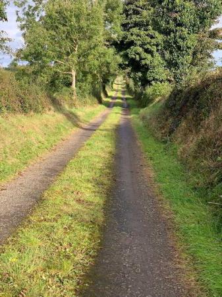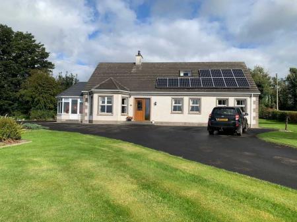- A truly idyllic countryside house.
- Bordered by landscaped gardens c. 0.8 acres.
- This includes an old dwelling with potential for a replacement dwelling - subject to planning permission.
- Additional lands c. 1.5 acres - extensively planted with garden walks through the same-also possibly some potential for a building plot - subject to planning.
- Flexible accommodation offering 5 bedrooms and 4 reception rooms with 2 bathrooms over 2 floors.
- Superb views from many of the same over the surrounding countryside.
- These views extend to the Sperrin mountain range in the distance.
- High energy performance rating of C73 - the result of many modern upgrades.
- These include dual air source heat pump heating system and solid fuel heating.
- Linked to a back boiler in the lounge and many upgraded radiators.
5 Bedroom Detached House for sale in Ballymoney
A truly idyllic countryside home/retreat yet only a few miles drive from Ballymoney and with so much to offer included with the same. Indeed this home is a real credit to the one and only very particular owner with super accommodation and grounds in total extending to c. 2.3 acres with potential for a building plot /plots subject to planning permission.
The flexible accommodation of the house itself offers 5 bedrooms, 4 reception rooms, 2 bathrooms over 2 floors surround by c. 0.8 acres of extensively landscaped gardens plus an original old dwelling - ripe for a replacement subject to planning permission. It has been exceptionally well maintained and with many upgrades including an air source heat pump heating system and solar panels resulting in a great energy performance certificate rating (C73) and substantial economic savings in running costs.
Many of the rooms enjoys a delightful outlook over the gardens and old house towards the Sperrin Mountain Range in the distance and with patio/seating areas to enjoy the same on those long spring and summer evenings. In addition there’s another portion of land c. 1.5 acres with its own carpark – extensively planted with garden walks through the same.
As such number 99 really does offer so much - a great country family home within a short drive to Ballymoney and the main A26 Frosses Road; extensive landscaped gardens and with all that possible future development potential! As such we highly recommend viewing to appreciate the fantastic setting, mature grounds and vista’s from the same – though please note that viewing is strictly by appointment only.
Reception HallPartly glazed uPVC front door with a glazed side panel, telephone point and a sweeping balustrade staircase open plan to the first floor gallery landing area including a beamed ceiling.Lounge5.56m x 3.81m (18' 3" x 12' 6")(widest points)
With a bay window including a super outlook to the front, T.V. point, dimmer switch, glass panel door from the reception hall, cast iron fireplace with tiled insets and a back boiler (linked to the heating system); and a patio door to the sun room.Sun Room3.02m x 2.95m (9' 11" x 9' 8")
With a tiled floor, points for wall lights, a door to the exterior and superb views over the gardens and the surrounding countryside.Kitchen/Dinette4.34m x 3.38m (14' 3" x 11' 1")
With a range of fitted eye and low level units, tiled between the worktop and the eye level units, single bowl and drainer stainless steel sink, Bosch electric oven, Bosch ceramic hob with an extractor canopy over, pan drawers, larder cupboard, plumbed for an automatic dishwasher, tiled floor and a door to the utility room.Utility Room3.35m x 3.05m (11' 0" x 10' 0")
(L shaped)
With a range of fitted units, single bowl and drainer stainless steel sink, plumbed for an automatic washing machine, tiled floor and a separate cloakroom.CloakroomContemporary fittings including a corner vanity unit with storage below, w.c, tiled floor and tiled walls.Family Room3.66m x 3.35m (12' 0" x 11' 0")
With a patio door to an exterior patio area plus a glass panel door from the reception hall.Bedroom 13.66m x 3.18m (12' 0" x 10' 5")
With delightful views to the front.Dining Room/Bedroom 23.66m x 3.18m (12' 0" x 10' 5")
With a glass panel door from the reception hall.Study3.18m x 2.18m (10' 5" x 7' 2")
Shower RoomWith contemporary fittings including a vanity unit with a mixer tap and storage below, w.c, a contemporary wall mounted high level radiator, tiled floor, tiled walls and a large shower cubicle with a mixer shower and a glazed enclosure.First Floor AccommodationGallery Landing areaOverlooking the reception hall with a spacious airing cupboard plus an additional storage cupboard.Bedroom 34.57m x 4.27m (15' 0" x 14' 0")
With a range of built in bedroom furniture and two windows providing an outlook over the surrounding gardens.Bedroom 44.57m x 3.18m (15' 0" x 10' 5")
With a range of built in furniture and two windows providing an outlook over the surrounding countryside.Bedroom 53.66m x 2.41m (12' 0" x 7' 11")
With a large velux window to the front.Bathroom & w.c combinedIncluding a panel bath with a Triton electric shower over, w.c, pedestal wash hand basin, partly tiled walls, extractor fan and a velux window.Exterior FeaturesThe property occupies a tranquil rural situation on extensively landscaped gardens with panoramic views over the surrounding rolling countryside towards the Sperrin mountain range to the front.You approach the same via a shared lane from the Bendooragh Road (c. 0.5 miles) and then through a pillar entrance and fresh tarmac driveway with parking to the front and to the side.Th extensively landscaped gardens then border the same surrounding the property in mostly lawns but also with an array of rockery, shrub beds and patio areas to take advantage of the sun – whatever time of the day.
The gardens extend to c. 0.8 acres.These include an old dwelling – with potential for a replacement subject to planning.
Additional lands circa 1.5 acres – extensively planted with garden walks through the same – a hardcore stoned parking area with attractive gates and a metal shed with a professionally fitted electric supply.The garden areas bordering the house also includes a greenhouse, 3 security lights, 3 flood lights and a wooden shed.The wooden shed was also professionally wired including a generator fitted with a switch over if the main power goes off in bad weather, etc.The old house was also professionally wired with lights and plug points.Indeed the exterior grounds compliment the dwelling and provide a delightful bond to the surrounding countryside.Bedroom 3
Property Ref: ST0608216_781474
Similar Properties
4 Bedroom Detached Bungalow | POA
Type M4, Millbrooke, Ballymoney
3 Bedroom Semi-Detached House | POA
Type L, Millbrooke, Ballymoney
3 Bedroom Semi-Detached House | POA
Commercial Property | £80pw
Shop | £150pw
Commercial Property | £4,200pa

McAfee Properties (Ballymoney)
Ballymoney, Ballymoney, County Antrim, BT53 6AN
How much is your home worth?
Use our short form to request a valuation of your property.
Request a Valuation
