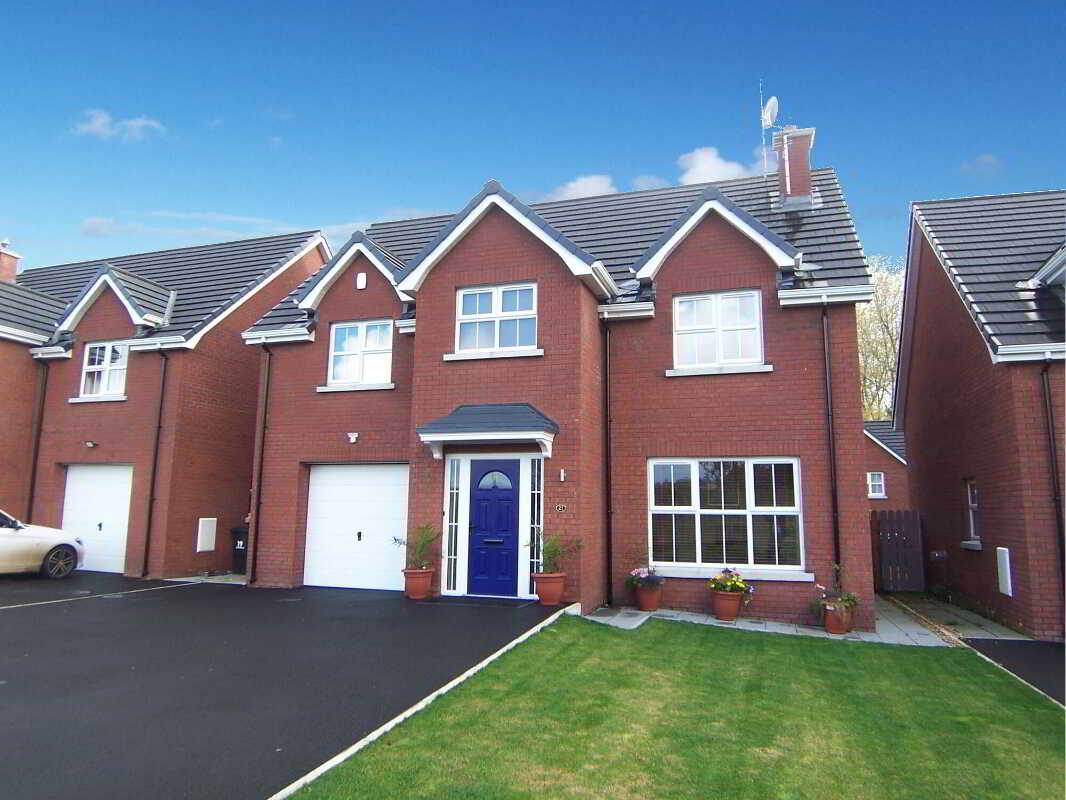- Arguably one of the most well finished homes in this price range in this area.
- Whilst at the same time being conveniently situated to the Causeway Coast.
- Or likewise with a short drive to Ballymoney or Coleraine.
- The fairly unpretentious exterior concealing a luxurious family home.
- With tens of thousands spent transforming the same over the last few years.
- Including a contemporary kitchen with integrated appliances.
- The same a delightful double aspect room including a feature brick clad wall and a built in window seat to take in the views.
- Also a super luxurious ground floor family bathroom.
- With the feature bath and wall mounted/concealed tap finishes.
- Also a 5 star master bedroom suite.
4 Bedroom Not Specified for sale in Ballymoney
The fairly unpretentious exterior of this superbly situated home conceals arguably one of the most well finished to be listed recently in this price range- with a luxurious interior including a super double aspect kitchen/dining; an amazing family bathroom; a ‘5 star’ master bedroom suite (with a hidden door to a fantastic dressing room); a family room overlooking the landscaped rear garden; a separate contemporary shower room; high quality finishes and fittings throughout; and with a detached garage to the side. This really is a special home with pleasant vistas; an interior sure to calm and help you unwind after a tough day at work; and with plenty of generously proportioned accommodation that will surely meet the needs of many a discerning purchaser- as such early internal viewing comes highly recommended!
Reception HallPartly glazed front door with glazed side panels and attractive contemporary flooring.Lounge4.88m x 3.66m (16'0 x 12'0)
(size excluding the bay window) with an inset multi fuel stove on a raised slate hearth, T.V. point, recessed ceiling spotlights and attractive wooden flooring.
Kitchen/Dinette4.45m x 3.66m (14'7 x 12'0)
A lovely contemporary fitted kitchen with a range of fitted eye and low level units, wood effect worktop with a matching upstand splashback, bowl and a half stainless steel sink, eye level double oven, induction ceramic hob with an extractor canopy over, integrated dishwasher, larder unit, pan drawers, glass display unit, recessed ceiling spotlights, contemporary tiled flooring and a super double aspect room with views over the countryside to the side; a feature brick clad wall and built in seating area, high level T.V. point and a door to the utility room.Utility Room2.34m x 1.83m (7'8 x 6'0)
Fitted double low level unit and a stainless steel sink, plumbed for an automatic washing machine, space for a tumble dryer, contemporary tiled flooring and a partly glazed door to the rear garden.Family Room3.61m x 3.48m (11'10 x 11'5)
A delightful sitting room with french doors to the rear patio and garden area, T.V. point, recessed ceiling spotlights and attractive wooden flooring.Bathroom & WC combined3.56m x 2.59m (11'8 x 8'6)
A luxurious family bathroom including a freestanding oval shaped bath with a wall mounted tap and controls, a feature wall mounted wash hand basin on a wooden base and again with a wall mounted tap/controls, a traditional style heated chrome towel rail, wc, recessed ceiling spotlights, partly tiled walls, tiled floor, extractor fan and a large panelled shower cubicle with a mains mixer shower including a drench head over and a flexible hand shower attachment.Bedroom 43.61m x 3.18m (11'10 x 10'5)
With attractive wooden flooring and a outlook over the front garden.
First Floor AccommodationLanding areaWith a useful built in storage cupboard.Master Bedroom6.3m x 3.66m (20'8 x 12'0)
(widest point including the walk in dressing room) A double aspect room with a window overlooking the countryside to the side, engineered herringbone wood flooring, points for bedside lights, recessed ceiling spotlights and feature wood wall panelling hiding a “secret” door to the dressing room.Dressing Room3.61m x 2.59m (11'10 x 8'6)
Extensively fitted out with a range of hanging and display areas, numerous display units, recessed ceiling spotlights, attractive engineered herring bone type flooring, views to the front towards Knocklayde mountain and a dressing table area with storage below looking out towards the same.Bedroom 23.61m x 3.23m (11'10 x 10'7)
A well proportioned double room with 2 windows providing lots of natural light.Bedroom 33.61m x 3.23m (11'10 x 10'7)
Again a super spacious room with a T.V. point.
Shower RoomA fantastic contemporary shower room including a wc, a pedestal wash hand basin with a feature tiled splash back, partly panelled walls, extractor fan and a tiled shower cubicle with a Triton electric shower and a glazed enclosure.Exterior FeaturesNumber 3 occupies a choice southerly orientated plot bordering the open countryside/playing fields/children’s park to the side.Tarmac driveway via a pillar entrance with generous parking to the front and to the side.Garden in lawn to the front, with a boundary fence and shrub beds.Detached Garage 23’11 x 12’9 sub divided internally with an electric roller door, strip lights, power points, the fitted oil fired burner and uPVC double glazed windows.The rear garden is landscaped including a covered BBQ/seating area.There is also an area laid in lawn and a spacious patio.And also a brick built BBQ stand and even a pizza oven.Outside lights and a tap.
Property Ref: ST0608216_1004758
Similar Properties
The Railway Garage, 82 Glenstall Road, Ballymoney
Commercial Property | £250,000
2 Hillside Park, Dunloy, Ballymoney, Ballymena
4 Bedroom Detached Bungalow | £249,950
152 Foxleigh Meadow, Ballymoney
3 Bedroom Detached House | Offers in excess of £244,950
54 Millbrooke Park, Ballymoney
3 Bedroom Detached Bungalow | Offers in region of £259,950
67 Moneydig Road, Garvagh, Coleraine
3 Bedroom Detached House | £259,950
21 Moorfields, Ballybogey, Ballymoney
5 Bedroom Detached House | £264,950

McAfee Properties (Ballymoney)
Ballymoney, Ballymoney, County Antrim, BT53 6AN
How much is your home worth?
Use our short form to request a valuation of your property.
Request a Valuation































































































