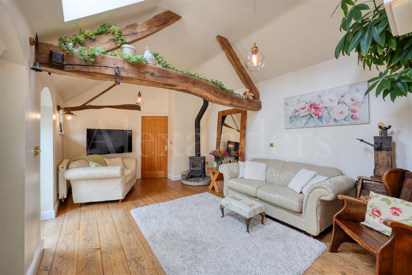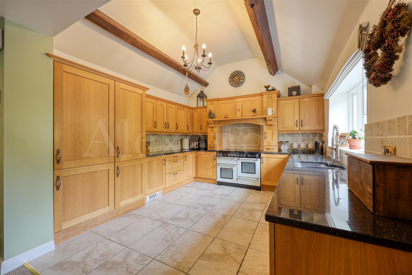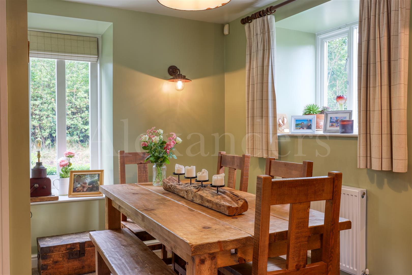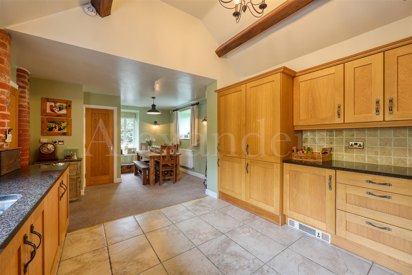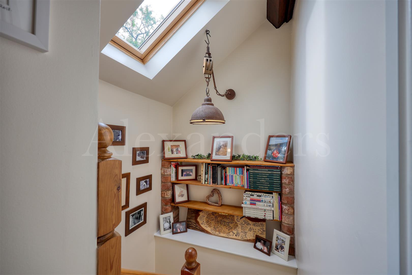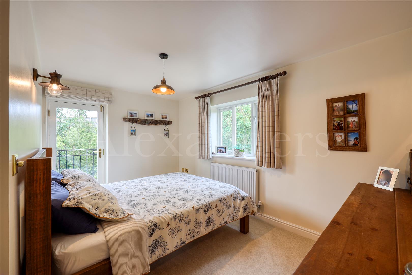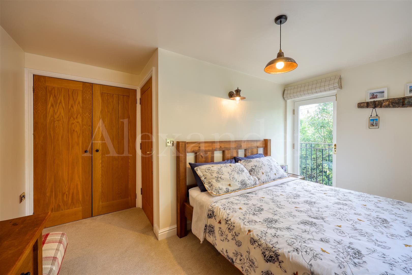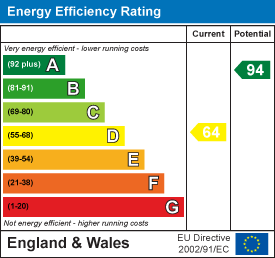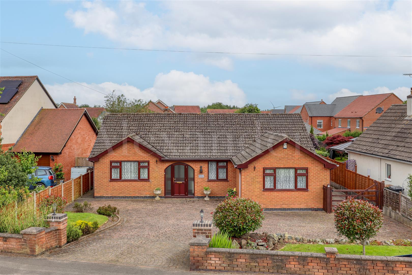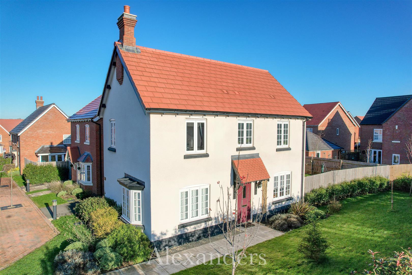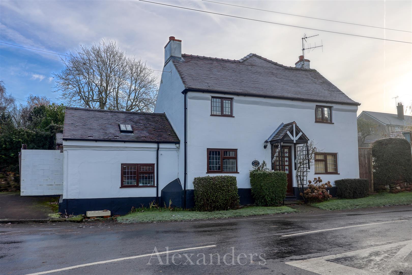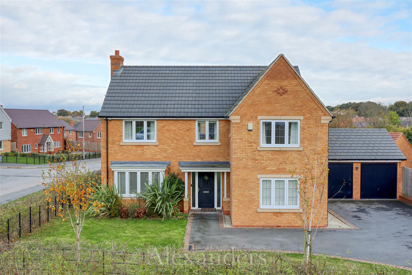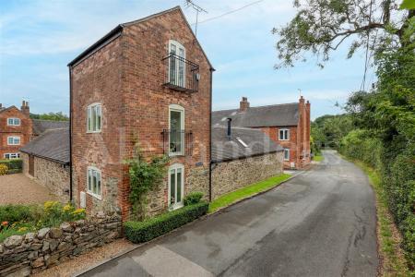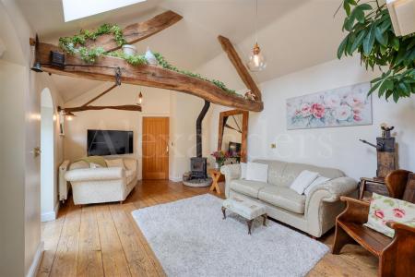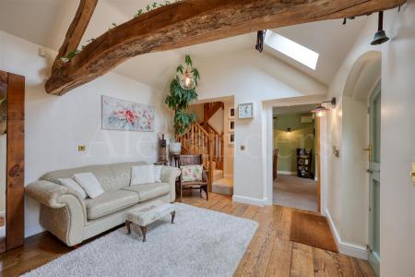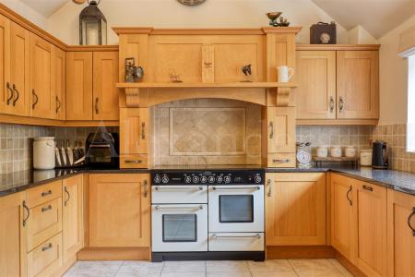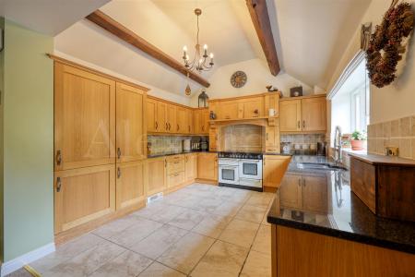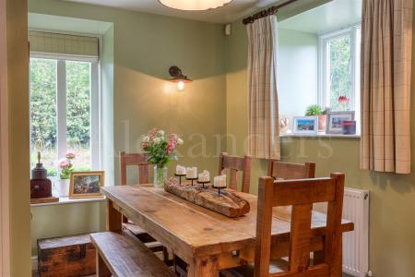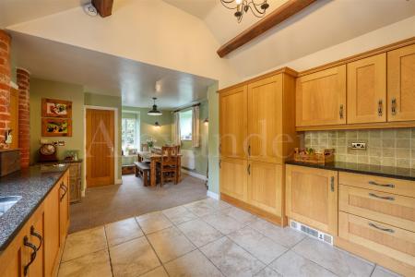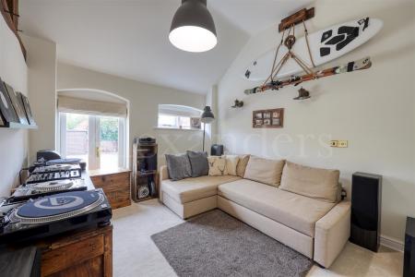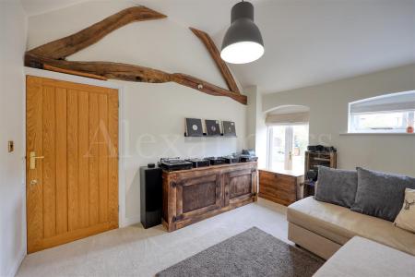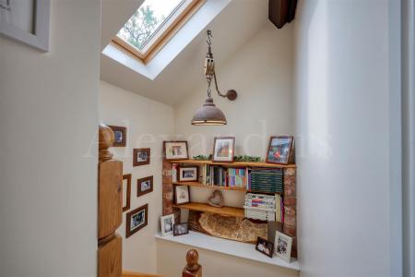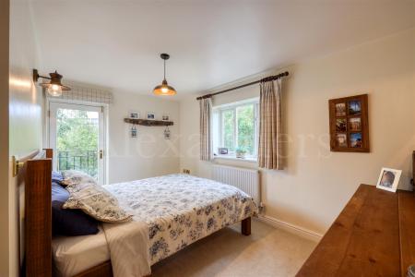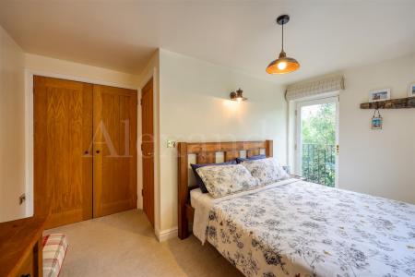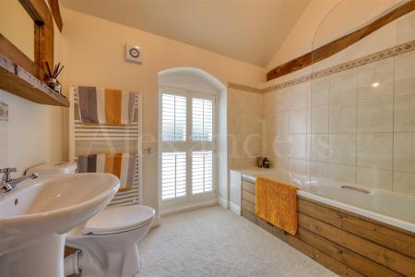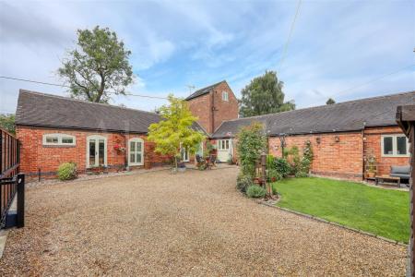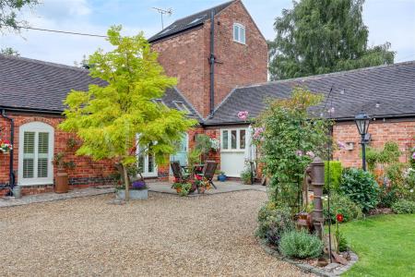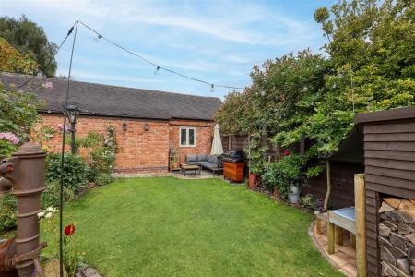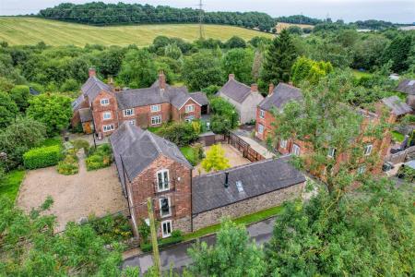- Beautifully presented barn conversion
- Renovated and converted in 2008 to an exceptional standard
- Located within a small development of period properties
- Lovely courtyard garden laid to lawn with several seating areas
- Light and airy open plan lounge with exposed beams
- Kitchen/diner with oak fronted units and granite worktops
- Main bedroom with wrought iron Juliet balcony to front elevation
- EPC Rating D / Council Tax Band E / Freehold
3 Bedroom Detached House for sale in Bardon Hill
A unique opportunity to purchase a beautifully presented barn conversion and former mill, dating back to the 1750's. This individual home was renovated and converted in 2008 to an exceptional standard incorporating many attractive features throughout; including oak internal doors, solid oak floors, exposed roof trusses and purlins, Juliet balconies as well as a multi fuel burner in the lounge.
General Description - Alexanders of Ashby-de-la-Zouch offer to the market a unique opportunity to purchase a beautifully presented barn conversion and former mill, dating back to the 1750's.
This individual home was renovated and converted in 2008 to an exceptional standard incorporating many attractive features throughout; including oak internal doors, solid oak floors, exposed roof trusses and purlins, Juliet balconies as well as a multi fuel burner in the lounge.
Located within the Battleflats area of Bardon and Ellistown the property is located within a small development of period properties. Set behind secure automatic sliding gates there is a lovely courtyard garden laid to lawn with several seating areas, gravelled driveway and access into the single garage with store room above.
Location - Bardon Hill is located just off the A50 between the village of Copt Oak and Ellistown. The location is ideal for fast access to the M1, M69 and M42.
Situated on the edge of the National Forest the area is well known for its array of countryside walks and if you reach the summit of Bardon Hill itself (known as the highest hill in Leicestershire), it is renown for being able to take in views of Malvern and Lincoln Cathedral on a clear day.
Nearby Coalville offers a full range of facilities and amenities, as well as the popular leisure centre in Whitwick with its variety of fitness classes and swimming facilities. There is also The Bulls Head Pub at nearby Abbots Oak with its outdoor bar and large beer garden including recreational facilities for the little ones, perfect for all the family.
Accommodation - Enter the property through the main stable door into a light and airy open plan lounge with exposed beams, solid oak flooring and a freestanding wood burning stove leading Oak stairs rise to the first floor and doors lead into a large kitchen diner with oak fronted eye and base units, granite worktops and an inset stainless steel sink. Integrated appliances include dishwasher, washing machine, fridge/freezer, Rangemaster oven range having feature surround incorporating filtration hood.
There are exposed purlins and double glazed window overlooking the formal gardens. Further ground floor accommodation includes a bedroom with double glazed patio doors leading to the courtyard and a family bathroom with three piece suite and frosted glass window.
On the first floor is the main bedroom with wrought iron Juliet balcony to front elevation and fitted wardrobe.
To the second floor is a further bedroom having wrought iron Juliet balcony and en-suite shower room.
Viewings - Viewing strictly by appointment only via sole selling agent, Alexanders of Ashby-de-la-Zouch (01530) 413126.
Tenure - Freehold.
Local Authority - Northwest Leicestershire District Council, Council Offices, Coalville, Leics, LE67 3FJ (Tel: 01530 454545). Council Tax Band E.
Services - We are advised that mains electricity, water and drainage are connected with oil central heating.
Measurements - Every care has been taken to reflect the true dimensions of this property, but they should be treated as approximate and for general guidance only.
Money Laundering - Where an offer is successfully put forward, we are obliged by law to ask the prospective purchaser for confirmation of their identity. This will include production of their passport or driving licence and recent utility bill to prove residence. Prospective purchasers will also be required to have an AML search conducted at their cost. This evidence and search will be required prior to solicitors being instructed.
Important information
Property Ref: 59602_33280117
Similar Properties
3 Bedroom Bungalow | Offers Over £375,000
**NO UPWARD CHAIN** An individually designed three-bedroom bungalow situated in the village of Ravenstone. The property...
Usherwood Way, Hugglescote, Coalville
3 Bedroom Detached House | Guide Price £347,500
Alexanders of Ashby offer to the market a delightfully modern yet characterful three double bedroomed detached family ho...
3 Bedroom Detached House | Offers Over £325,000
A beautiful three-bedroom detached family home constructed by Davidsons Homes and situated on a Bakers Croft development...
Newbold Lane, Worthington, Ashby-De-La-Zouch
3 Bedroom Cottage | Guide Price £400,000
Alexanders of Ashby are delighted to offer to the market this charming double fronted period Cottage set on the corner o...
Iris Close, Shepshed, Loughborough
4 Bedroom Detached House | Guide Price £487,500
An attractive modern four double-bedroomed detached family home. Since construction by "William Davies" the property has...
4 Bedroom House | Offers Over £500,000
A beautiful four-bedroom detached family home situated in the ever popular Town of Ibstock. The property has been upgrad...
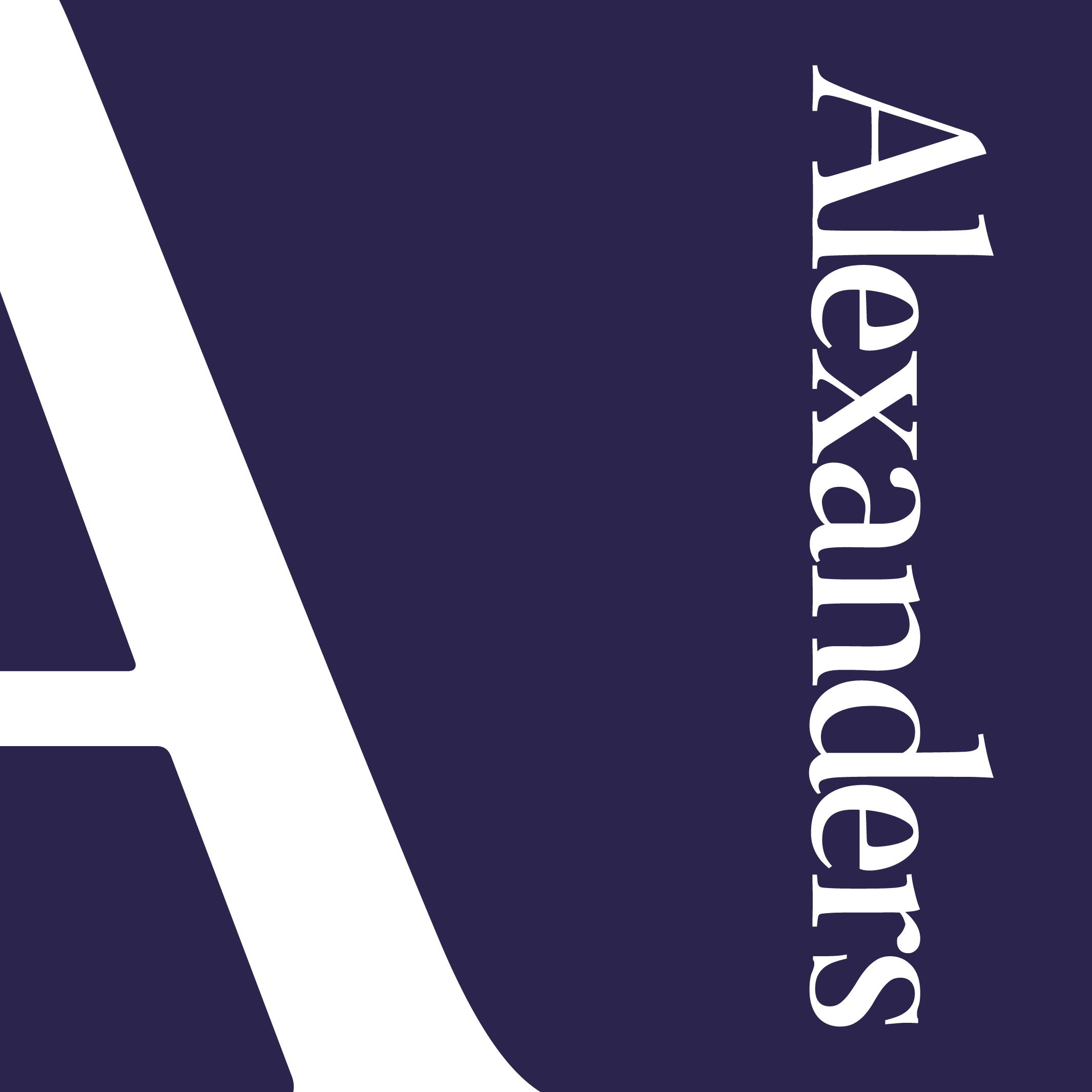
Alexanders (Ashby-de-la-Zouch)
22 Market Street, Ashby-de-la-Zouch, Leicestershire, LE65 1AL
How much is your home worth?
Use our short form to request a valuation of your property.
Request a Valuation

