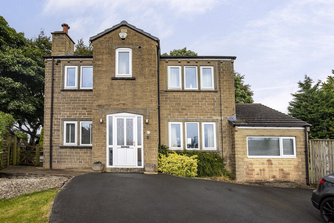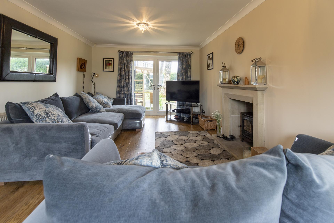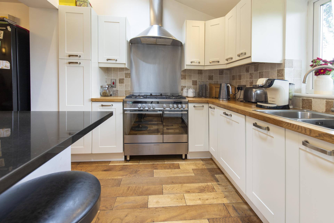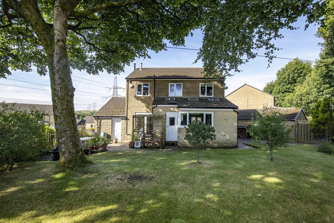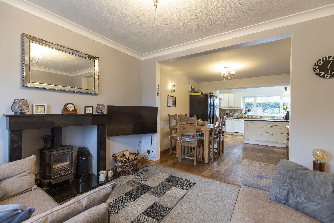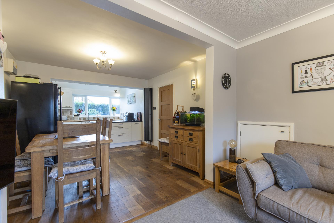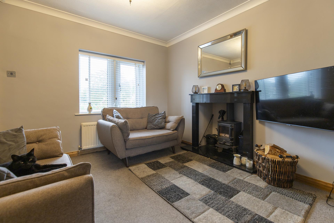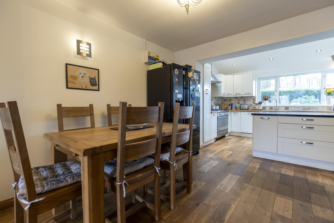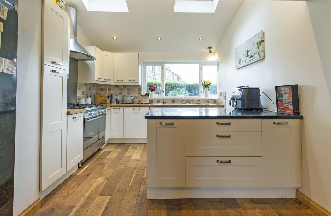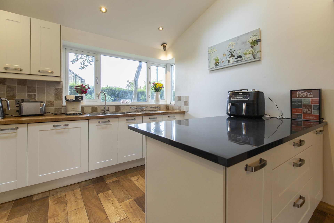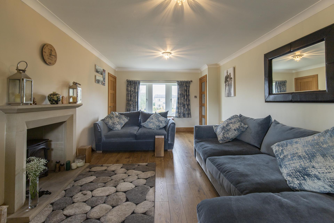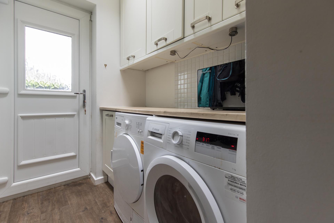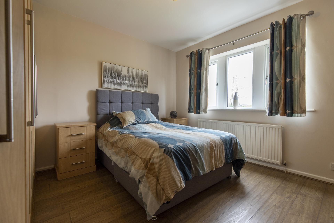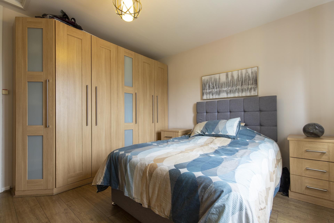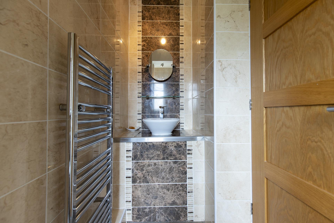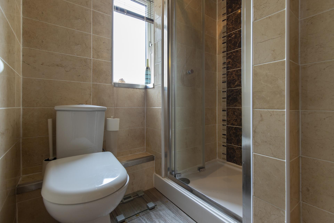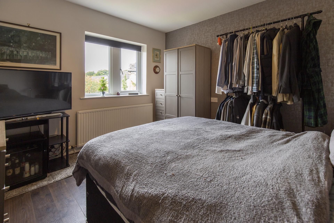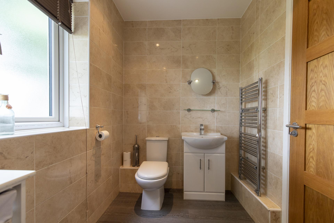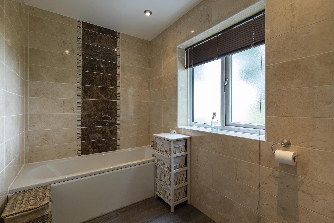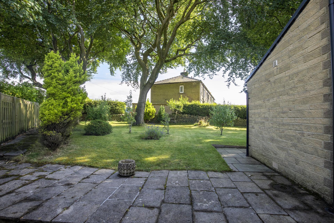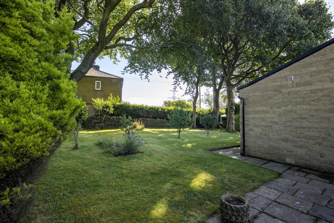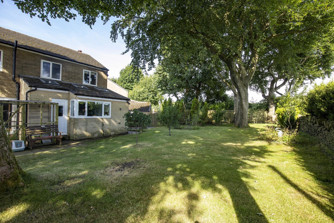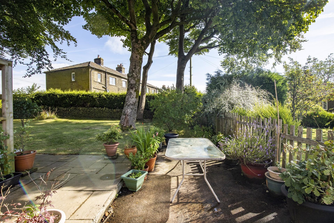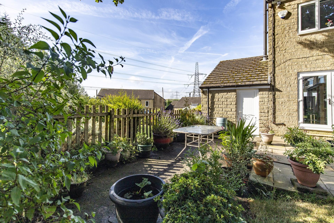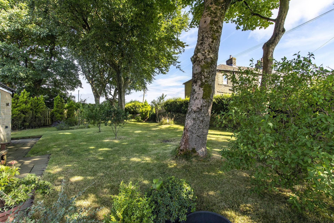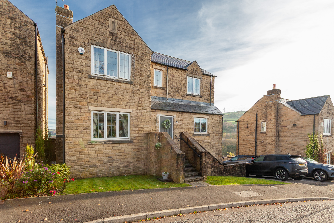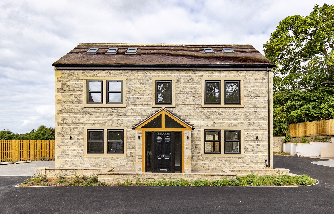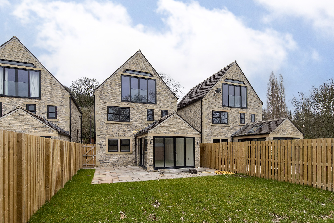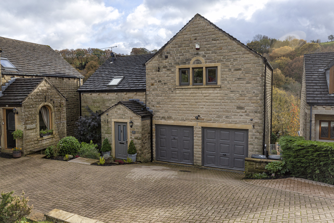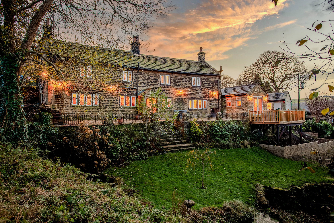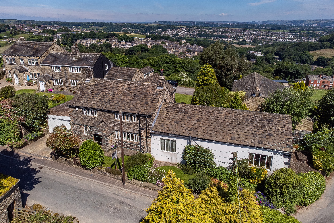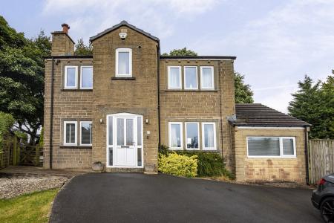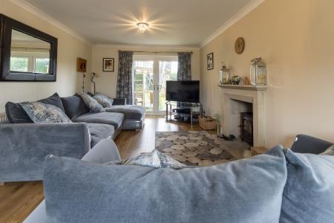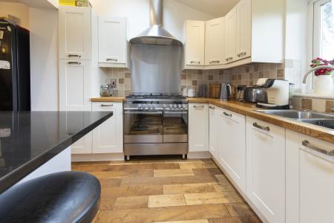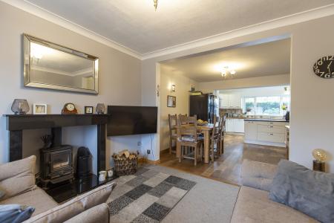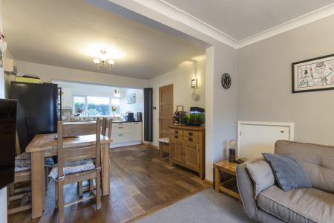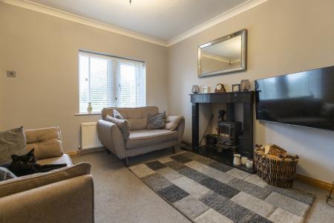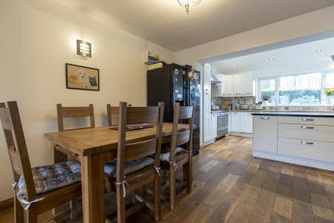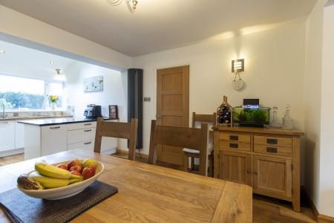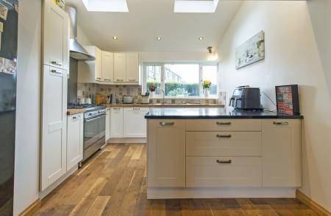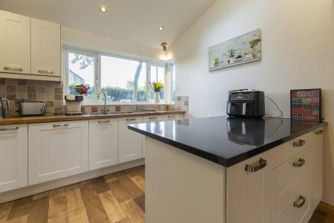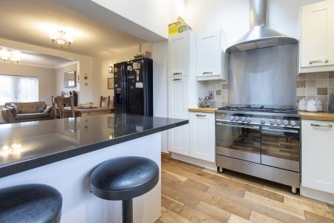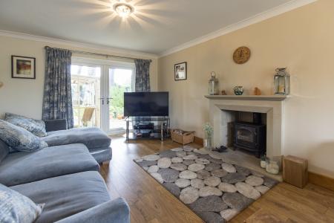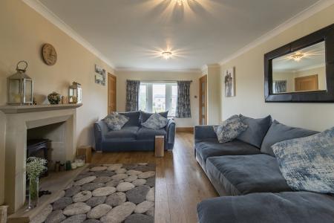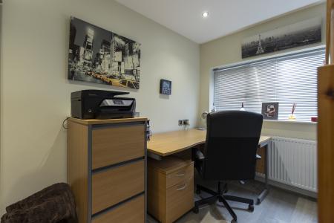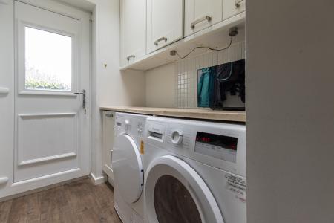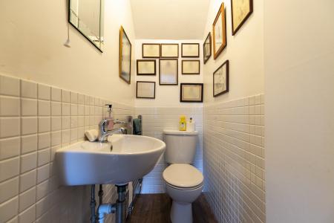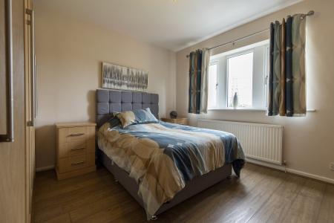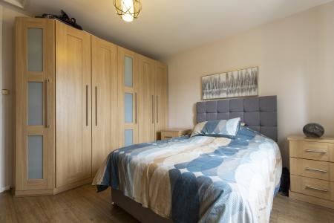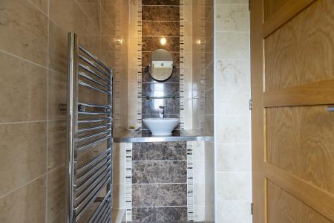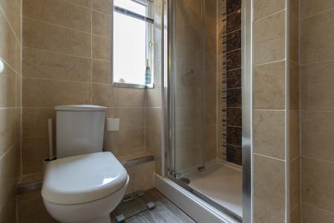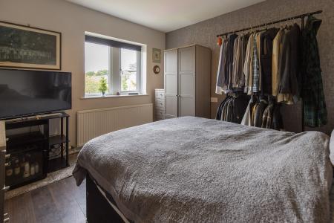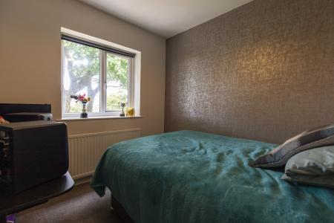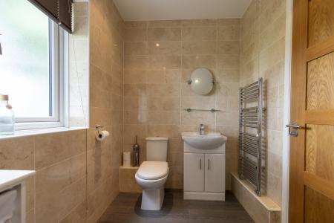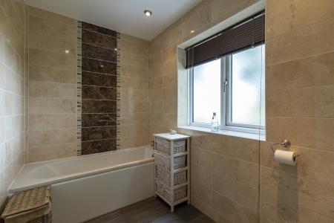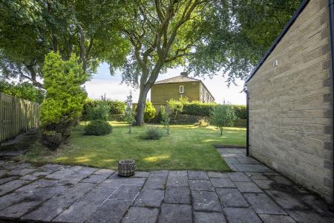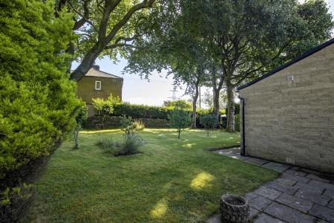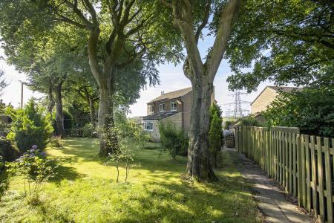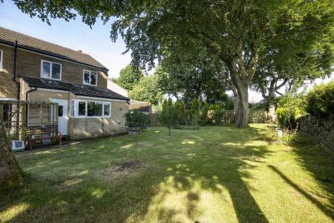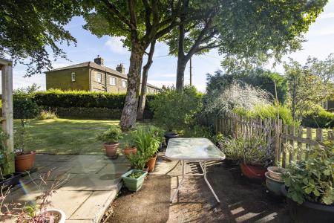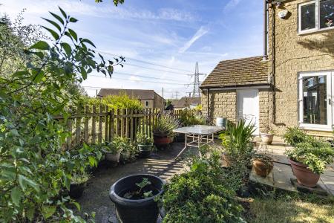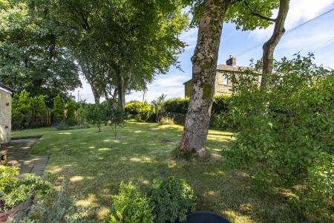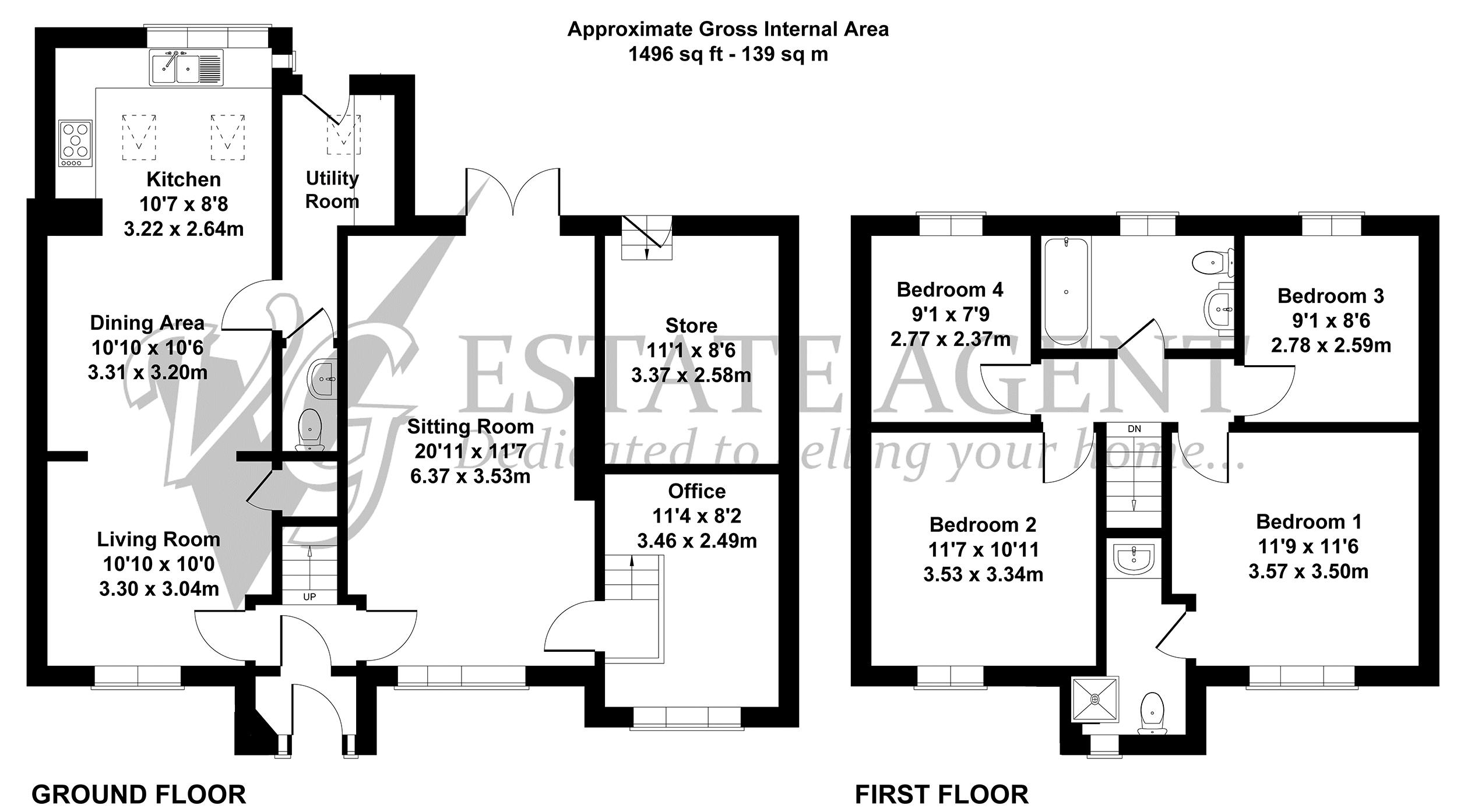- SPACIOUS DETACHED FAMILY HOME
- HIGHLY DESIRABLE VILLAGE LOCATION
- TWO RECEPTION ROOMS & OFFICE
- FITTED KITCHEN & UTILITY
- FOUR BEDROOMS
- HOUSE BATHROOM, EN-SUITE & CLOAKROOM
- EXTERNAL STORE
- GENEROUS OFF-ROAD PARKING
- LARGE MATURE GARDENS
4 Bedroom House for sale in Barkisland
This detached family home enjoys a quiet location in the heart of the desirable village of Barkisland, tucked away in a corner of this sought after residential cul-de-sac with a large, fully-enclosed garden to the rear.
This well-presented property has been extended by the current vendors to offer spacious family accommodation with superb, open-plan living / dining / kitchen, dual aspect sitting room, office, four double bedrooms plus family bathroom, en-suite shower room and two-piece cloakroom.
There is generous parking to the front aspect and a delightful, mature rear garden with sheltered patios and lawn garden bordered with mature trees and shrubs.
GROUND FLOOR
Entrance Porch
Entrance Hall
Sitting Room
Kitchen / Dining / Living Room
Utility Room
Office
Cloakroom
FIRST FLOOR
Bedroom 1
En-suite Shower
Bedroom 2
Bedroom 3
Bedroom 4
Family Bathroom
COUNCIL TAX
Band D
INTERNAL
The property is accessed via an entrance porch into the entrance hallway with staircase rising to the first floor. The hub of this spacious home is the open-plan living / dining / kitchen comprising a living room with fireplace housing a multi-fuel stove and useful understairs storage cupboard, dining room and breakfast kitchen with Velux rooflights affording plentiful natural light. The kitchen area houses a range of base and wall units with timber worktops incorporating a twin bowl sink and equipped with a large range cooker with five-ring gas hob and extractor canopy over. In addition there is a breakfast bar with granite work top and cupboards below and there is an integral dishwasher and space for a large fridge-freezer. Adjacent to the kitchen is a utility room with plumbing for a washing machine and space for a dryer, external door into the garden and access to the two-piece cloakroom.
The dual aspect sitting room features a contemporary stone fire surround housing a multi-fuel stove and French doors give access to the garden. A door from the sitting room accesses a useful home office (converted from the former garage).
The first floor accommodation comprises four double bedrooms; bedrooms 1 and 2 being particularly spacious and bedroom 1 benefitting from an en-suite shower room comprising shower cubicle, WC and circular wash basin. The first floor accommodation is completed with a three-piece family bathroom housing a bath, WC and wash basin mounted on a vanity unit. There is a partly boarded loft accessed from bedroom 1.
EXTERNAL
A tarmac driveway provides generous off-road parking adjacent to a stone flagged patio that leads from the front door to the enclosed rear garden. The spacious rear garden comprises a stone-flagged patio to the side elevation with ample storage for waste bins and log stores, as well as being ideal for sheltered barbecues; a large lawn garden bordered with conifer hedging, shrubberies and interspersed with mature trees; and a further sheltered patio with access from the utility room and sitting room. There is a useful store with external access from the patio.
LOCATION
Barkisland has excellent local amenities including an excellent village school, a post office/village store, church, thriving cricket club and two village gastro pubs. There is a regular bus service and excellent road connections to the M62 (10 minutes’ drive). Easy commuting to Leeds / Manchester. There are mainline railway stations in nearby Sowerby Bridge and Littleborough.
SERVICES
All mains services. Gas central heating. The boiler is located in a cupboard in bedroom 1.
TENURE Freehold.
DIRECTIONS
From Ripponden take the Elland Road uphill and on reaching the Fleece Inn bear right into Barkisland. At the first junction turn left, passing the school on the left hand side and Pinfold Close is on the left hand side. Number 15a is tucked away on the right hand side.
IMPORTANT NOTICE
These particulars are produced in good faith, but are intended to be a general guide only and do not constitute any part of an offer or contract. No person in the employment of VG Estate Agent has any authority to make any representation of warranty whatsoever in relation to the property. Photographs are reproduced for general information only and do not imply that any item is included for sale with the property. All measurements are approximate. Sketch plan not to scale and for identification only. The placement and size of all walls, doors, windows, staircases and fixtures are only approximate and cannot be relied upon as anything other than an illustration for guidance purposes only.
MONEY LAUNDERING REGULATIONS
In order to comply with the ‘Money Laundering, Terrorist Financing and Transfer of Funds (Information on the Payer) Regulations 2017’, intending purchasers will be asked to produce identification documentation and we would ask for your co-operation in order that there will be no delay in agreeing the sale.
Entrance Porch
Entrance Hall
Sitting Room
20' 11'' x 18' 2'' (6.37m x 5.53m) Maximum
Office
11' 4'' x 8' 2'' (3.46m x 2.49m)
Kitchen / Dining / Living Room
Living Area
10' 10'' x 10' 0'' (3.30m x 3.04m)
Dining Area
10' 10'' x 10' 6'' (3.30m x 3.2m)
Kitchen Area
10' 7'' x 8' 8'' (3.22m x 2.64m)
Utility Room
11' 10'' x 5' 6'' (3.61m x 1.67m) Maximum
Cloakroom/WC
First Floor
Bedroom 1
11' 9'' x 11' 6'' (3.57m x 3.5m)
Bedroom 2
11' 7'' x 10' 11'' (3.53m x 3.34m)
Bedroom 3
9' 1'' x 8' 6'' (2.78m x 2.59m)
En-suite Shower
Bedroom 4
9' 1'' x 7' 9'' (2.77m x 2.37m)
Bathroom
Store
11' 1'' x 8' 6'' (3.37m x 2.58m)
Important Information
- This is a Freehold property.
Property Ref: EAXML10441_12458863
Similar Properties
21 Ryestone Drive, Ripponden HX6 4JW
4 Bedroom House | Asking Price £475,000
This beautifully presented detached family home occupies an enviable position on a quiet cul-de-sac of this established...
5 Meadow View, Master Lane, Pye Nest HX2 7EW
4 Bedroom House | Asking Price £465,000
Built in the grounds of the former Tower House Hotel and enjoying a pleasant southerly aspect over the Norland hillside,...
8 Meadow View, Master Lane, Pye Nest HX2 7AJ
4 Bedroom House | Asking Price £455,000
Built in the grounds of the former Tower House Hotel and enjoying a pleasant southerly aspect over the Norland hillside,...
69 Stones Drive, Ripponden, HX6 4NY
4 Bedroom House | Asking Price £495,000
Available with NO UPWARD CHAIN and VACANT POSSESSION this deceptively spacious detached property has been lovingly updat...
Ryeworth, Upper Wood Nook, Long Lane, Norland HX6 3RY
2 Bedroom House | Offers Over £500,000
Charming 17th-Century Detached Period Property with Delightful Scenic Views. This stunning detached property offers a r...
Ingle Nook, Jagger Green Lane, Halifax, HX4 9DE
4 Bedroom House | Offers Over £525,000
Located in a delightful rural position and enjoying far-reaching views this immaculately presented, Grade II Listed prop...

VG Estate Agent (Ripponden)
Halifax Road, Ripponden, West Yorkshire, HX6 4DA
How much is your home worth?
Use our short form to request a valuation of your property.
Request a Valuation
