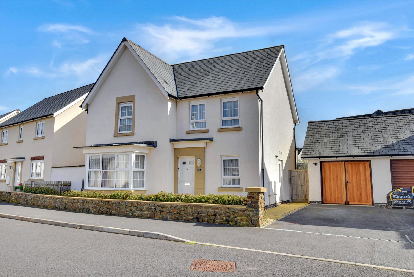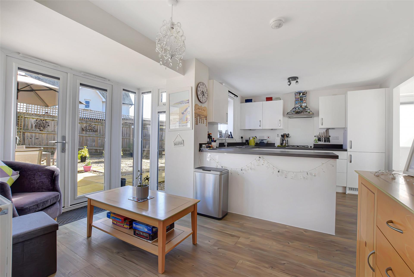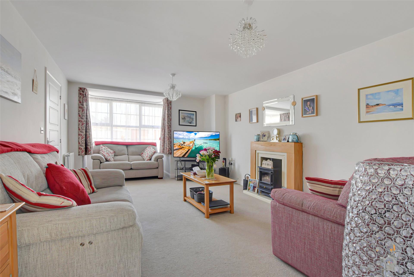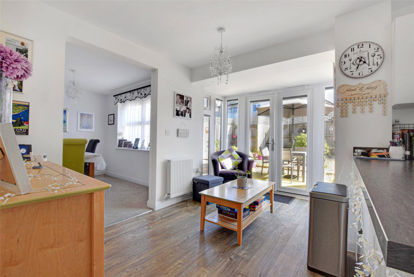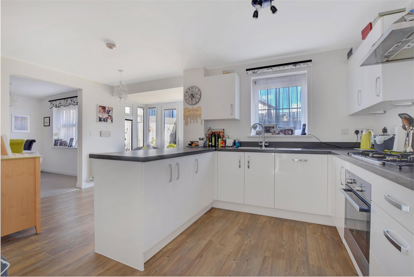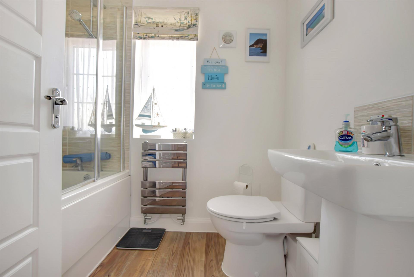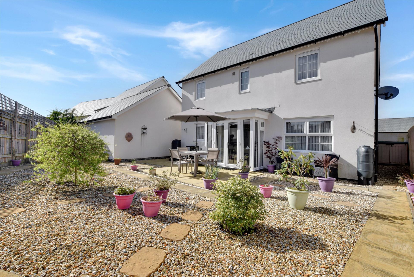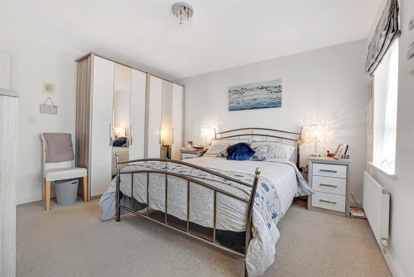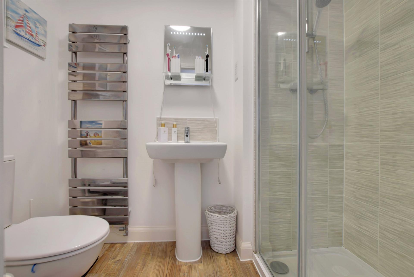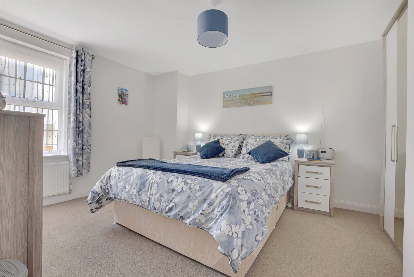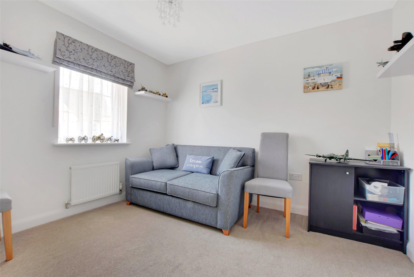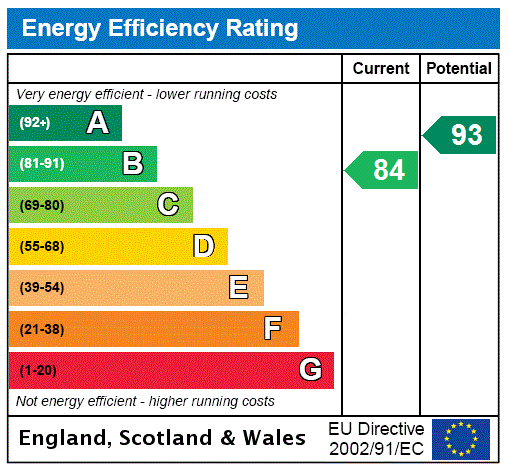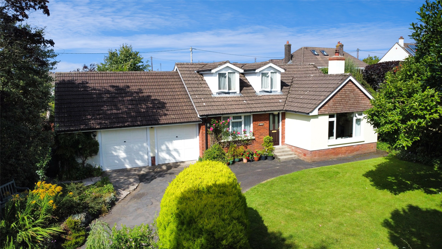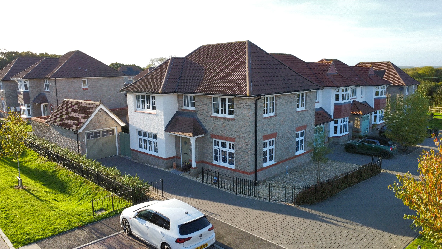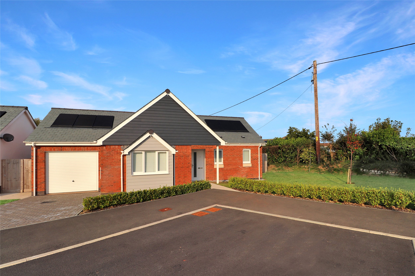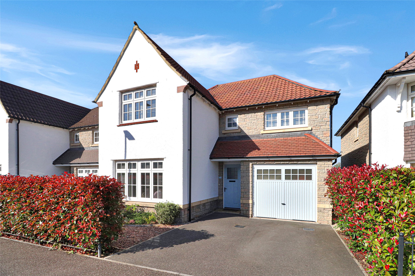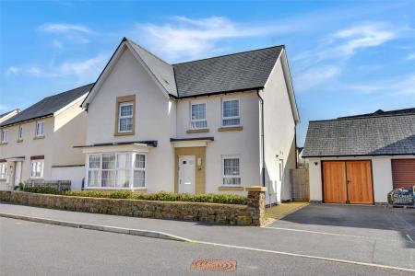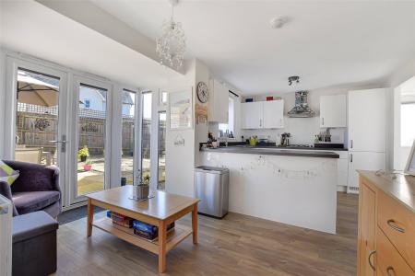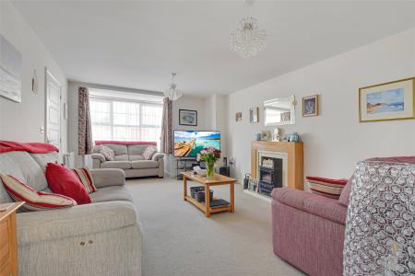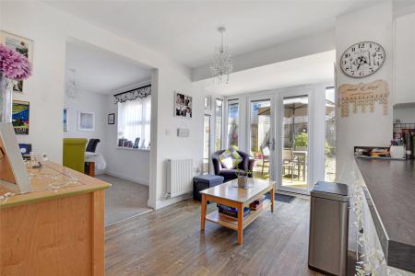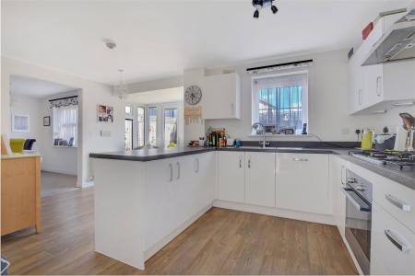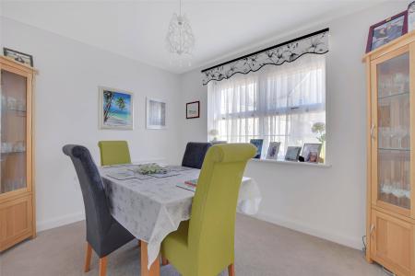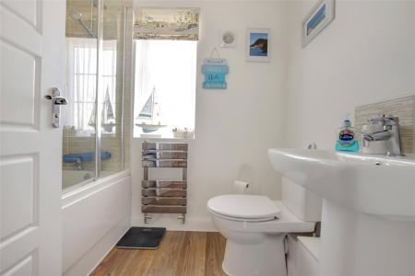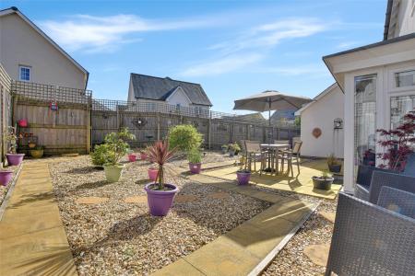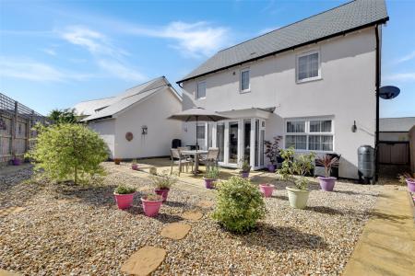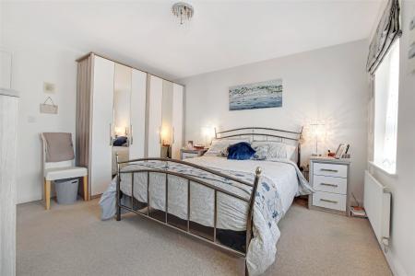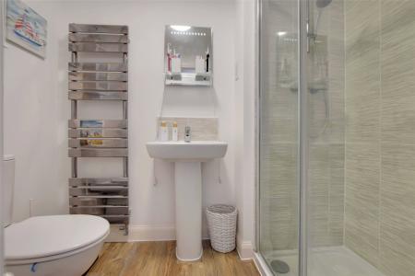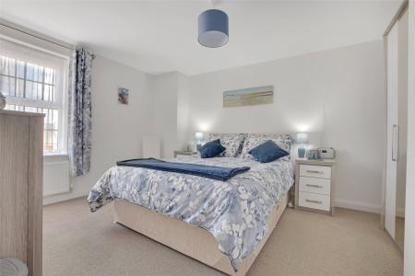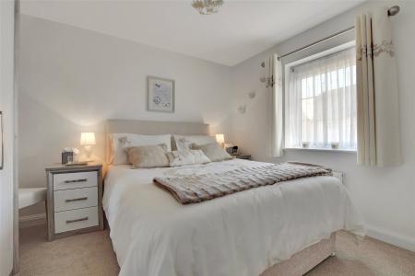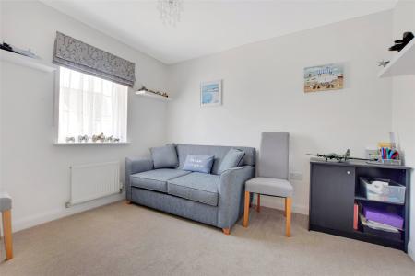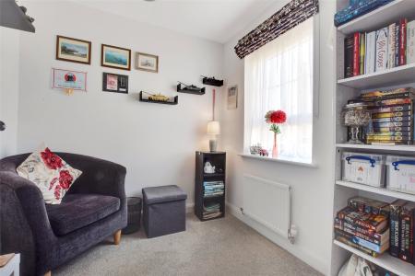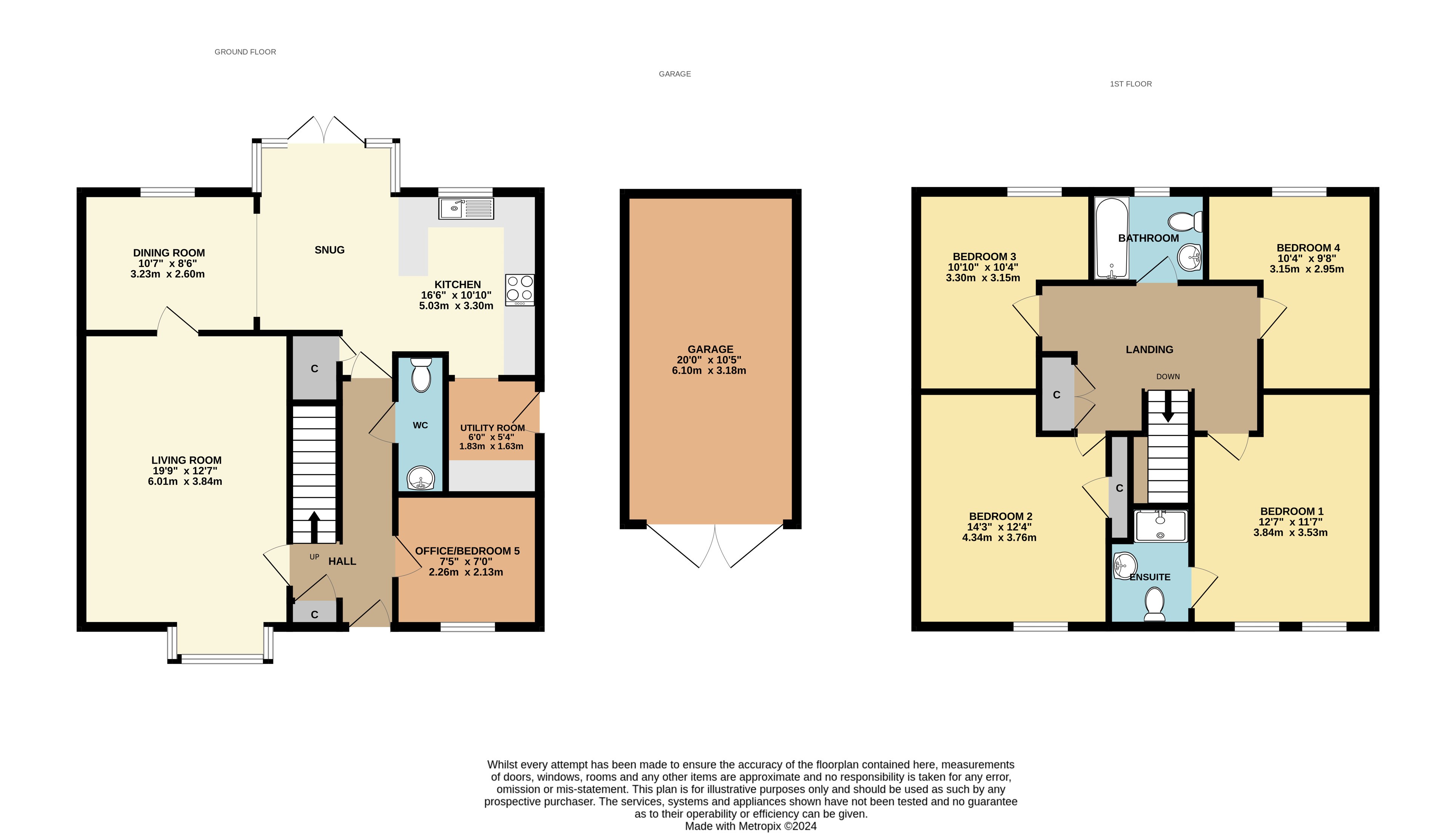- ATTRACTIVE 4/5 BEDROOM DETACHED HOUSE
- LANDSCAPED
- SOUTH FACING GARDEN
- SINGLE GARAGE + DRIVEWAY PARKING
- REMAINDER NHBC WARRANTY
- EN SUITE TO MAIN BEDROOM
- GAS FIRED CENTRAL HEATING
- POPULAR DEVELOPMENT
- UPVC DOUBLE GLAZING
- 3 RECEPTION ROOMS
4 Bedroom Detached House for sale in Barnstaple
ATTRACTIVE 4/5 BEDROOM DETACHED HOUSE
LANDSCAPED, SOUTH FACING GARDEN
SINGLE GARAGE + DRIVEWAY PARKING
REMAINDER NHBC WARRANTY
EN SUITE TO MAIN BEDROOM
GAS FIRED CENTRAL HEATING
POPULAR DEVELOPMENT
UPVC DOUBLE GLAZING
3 RECEPTION ROOMS
Located within a popular and modern development in Fremington, this contemporary detached family home boasts a harmonious blend of comfort and convenience with the remainder of a 10 year NHBC warranty.
The property features 4 generously sized bedrooms, with the option of a fifth bedroom or study to the ground floor, catering to the needs of a growing family or providing ample space for a home office. The main bedroom is a luxurious retreat, complete with a sleek en-suite bathroom, offering a private space to unwind.
The home's architectural design maximizes natural light, with large windows inviting the warmth of the southern sun into the spacious kitchen and living areas. The south-facing garden is a low-maintenance haven, perfect for leisurely afternoons or entertaining guests. Its strategic positioning ensures sunlight throughout the day, ideal for gardening enthusiasts or those who simply enjoy the outdoors.
A single garage, coupled with a driveway offering additional parking, ensures ample space for vehicles and storage. The property's location in a popular modern development in Fremington underscores its appeal, with easy access to local amenities, including the Tarka Trial, schools, and transport links, making it an excellent choice for professionals and families alike.
Attention to detail is evident throughout the home, with high-quality finishes and contemporary fittings that underscore the property's modern aesthetic. The kitchen is a chef's delight, equipped with state-of-the-art appliances and sleek countertops, while the open-plan living and dining area provides a versatile space for family gatherings or formal entertaining.
Entrance Hall
WC
Kitchen/Snug 16'6" x 10'10" (5.03m x 3.3m).
Utility Room
Dining Room 10'7" x 8'6" (3.23m x 2.6m).
Living Room 19'9" x 12'7" (6.02m x 3.84m).
Office/Bedroom 5 7'5" x 7' (2.26m x 2.13m).
First Floor
Bedroom 1 12'7" x 11'7" (3.84m x 3.53m).
En Suite Shower Room
Bedroom 2 14'3" x 12'4" (4.34m x 3.76m).
Bedroom 3 10'10" x 10'4" (3.3m x 3.15m).
Bedroom 4 10'4" x 9'8" (3.15m x 2.95m).
Bathroom
Single Garage 20' x 10'5" (6.1m x 3.18m).
Tenure Freehold
Services All mains services connected
Viewing Strictly by appointment with the sole selling agent
Council Tax Band E - North Devon District Council
Rental Income Based on these details, our Lettings & Property Management Department suggest an achievable gross monthly rental income of £1,850 to £1,950 subject to any necessary works and legal requirements (correct at April 2024). This is a guide only and should not be relied upon for mortgage or finance purposes. Rental values can change and a formal valuation will be required to provide a precise market appraisal. Purchasers should be aware that any property let out must currently achieve a minimum band E on the EPC rating.
Maintenance Fee Vendors advise £220.00 per annum for the upkeep of communal areas
From our office proceed out of town in the direction of Bideford. Continue over the long bridge and up Sticklepath Hill. Proceed straight across at the roundabout with Cedars Inn and into Bickington. Pass through Bickington continuing into Fremington, passing Han Court restaurant. Turn right at the traffic lights at the top of the hill following the road into Barracks Road. Take the first right into Company Road, then the first left turning into Parade Avenue and continue to the end of this road and take the right hand turning onto Seaking Road where the property will be found after a short distance on your right.
Important information
This is a Freehold property.
Property Ref: 55707_BAR230126
Similar Properties
Hele Close, Roundswell, Barnstaple
3 Bedroom Detached Bungalow | Guide Price £425,000
Located within a quiet and sought after cul de sac in Roundswell, is this well loved and most attractive 3 bedroom detac...
Old Bideford Road, Sticklepath, Barnstaple
4 Bedroom Detached House | Guide Price £425,000
Occupying a fantastic plot in a highly sought after location within Sticklepath, is this most attractive 4 bedroom detac...
Bickington Road, Sticklepath, Barnstaple
4 Bedroom Detached Bungalow | Guide Price £425,000
Located within Sticklepath and being within walking distance to plenty of nearby amenities, is this attractive and moder...
Corvid Close, Roundswell, Barnstaple
4 Bedroom Detached House | Guide Price £435,000
Occupying a lovely position within this sought after development in Roundswell, is this upgraded and show home presented...
Anchorwood View, Sticklepath, Barnstaple
2 Bedroom Detached Bungalow | Guide Price £439,500
This stunning two-bedroom detached modern bungalow, built by the reputable Chichester Developments, offers an exceptiona...
Rookabear Avenue, Roundswell, Barnstaple
4 Bedroom Detached House | Guide Price £440,000
This impressive four-double bedroom detached home is situated within a highly sought-after development built by the reno...
How much is your home worth?
Use our short form to request a valuation of your property.
Request a Valuation

