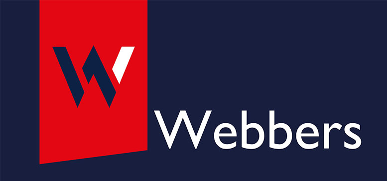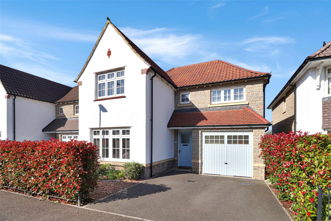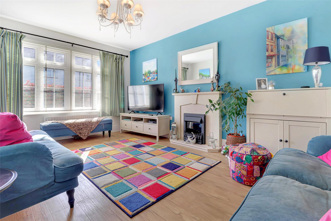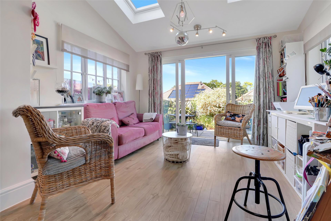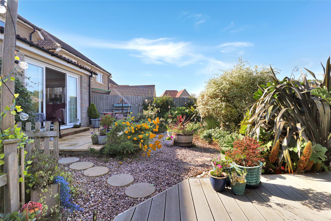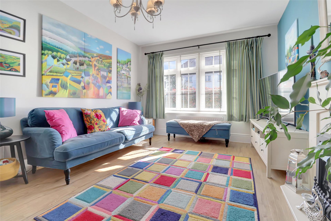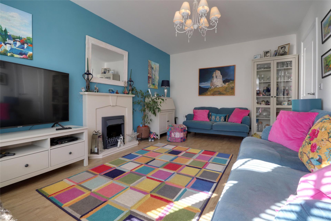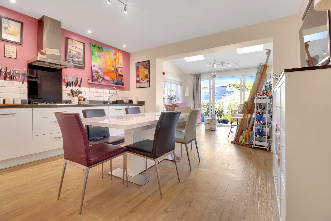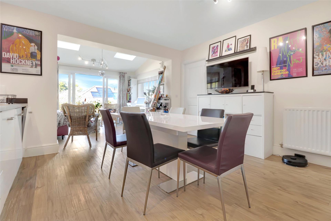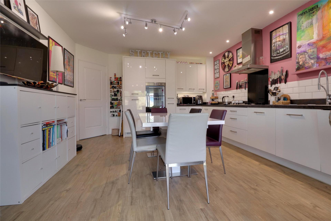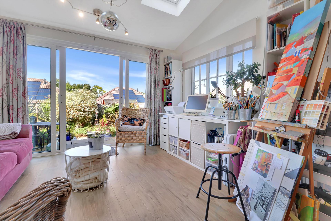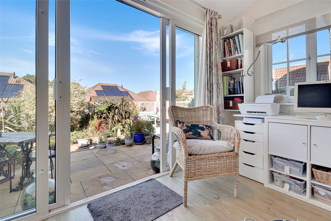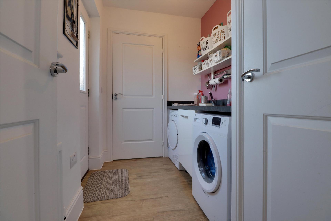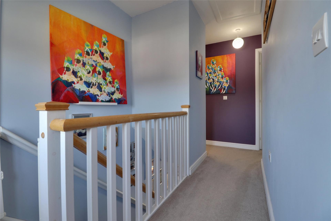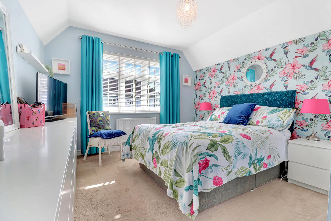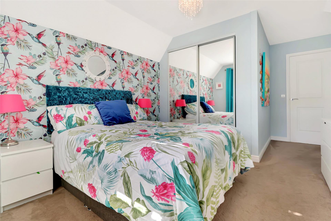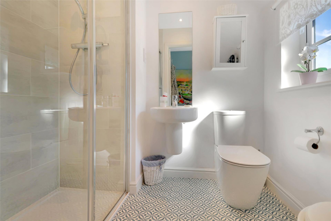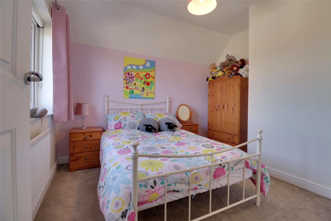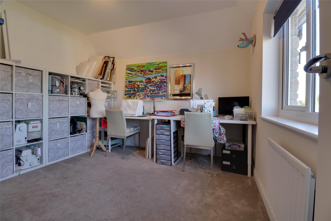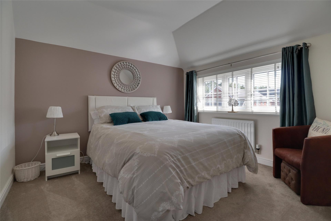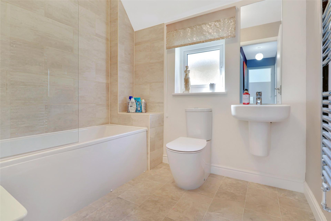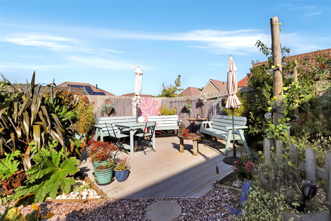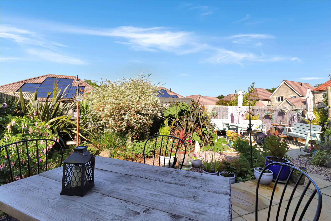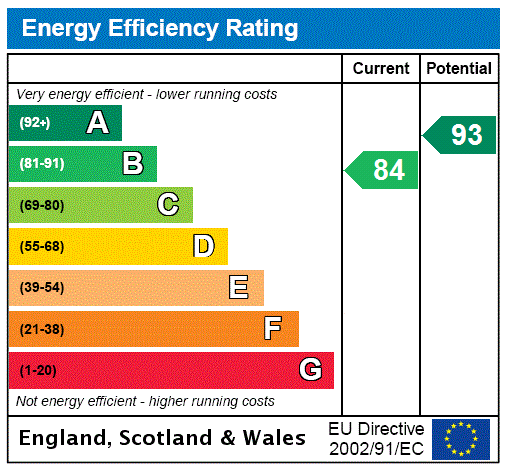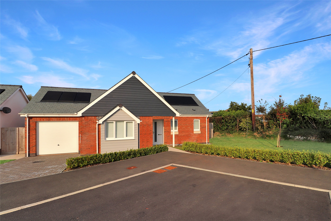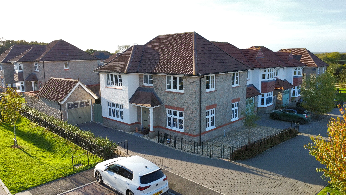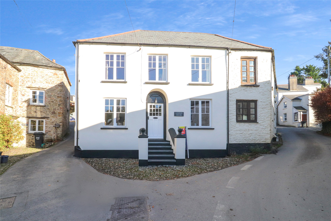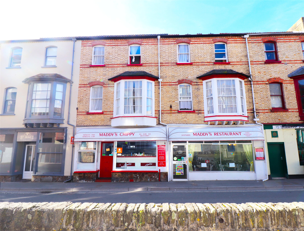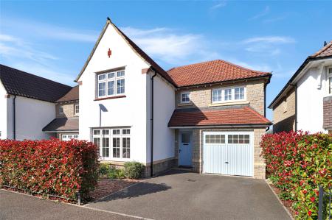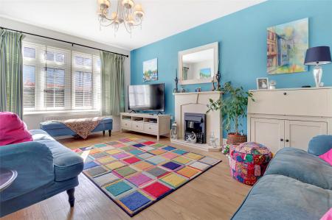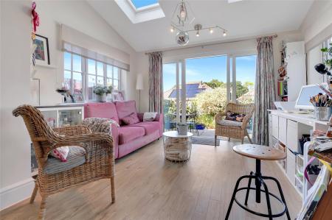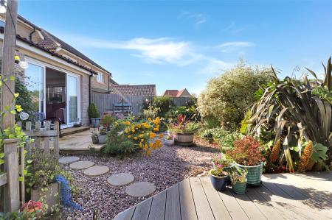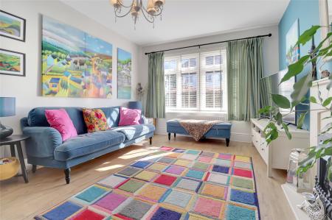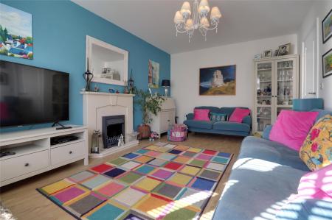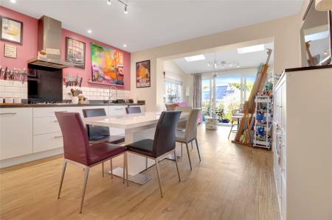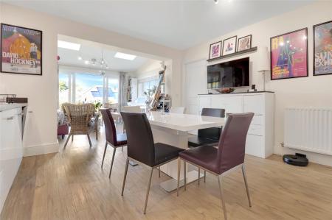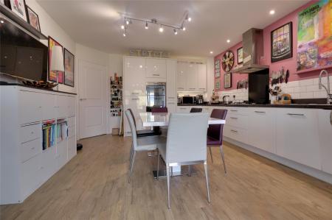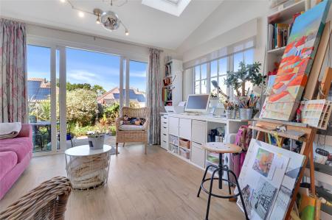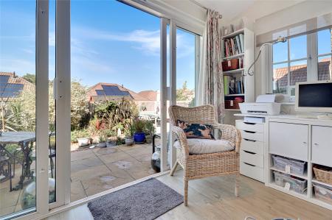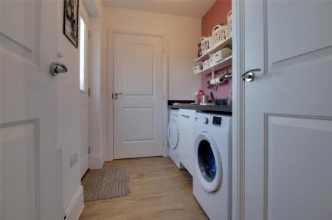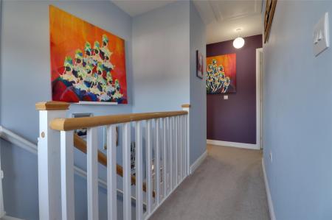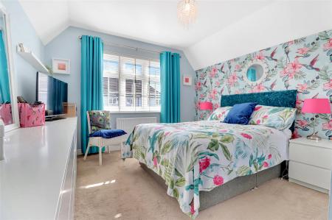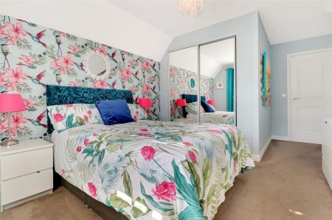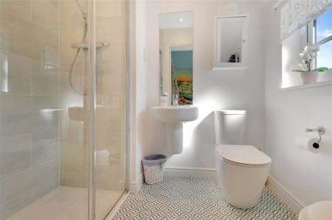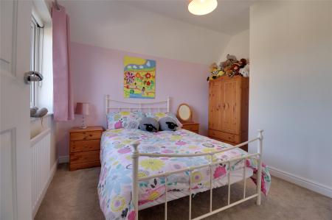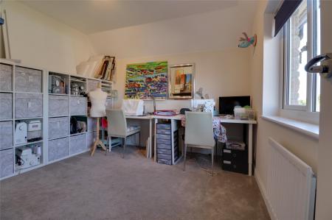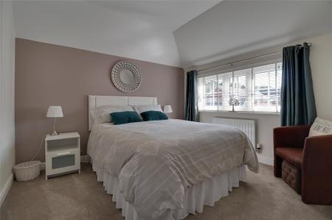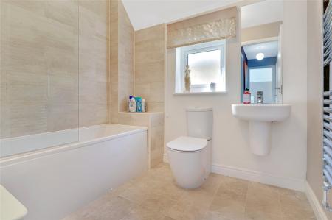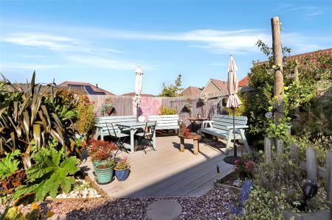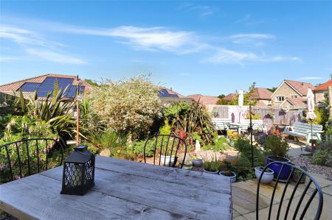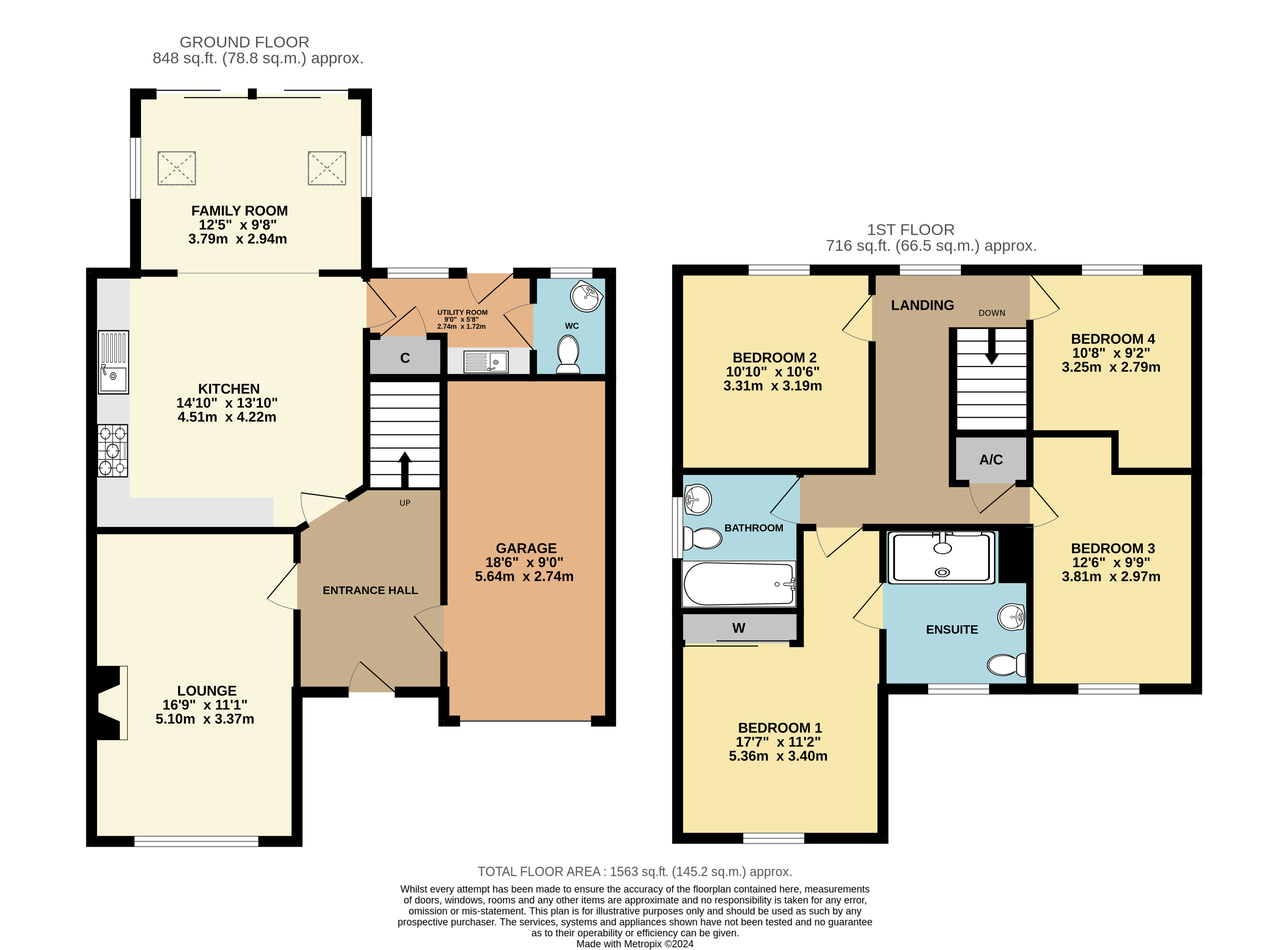- IMMACULATELY PRESENTED THROUGHOUT
- REMAINDER NHBC WARRANTY
- HIGHLY SOUGHT AFTER REDROW DEVELOPMENT
- GAS FIRED CENTRAL HEATING & DOUBLE GLAZING
- DRIVEWAY PARKING & GARAGE
- LANDSCAPED GARDEN
- MODERN KITCHEN
- FOUR DOUBLE BEDROOMS
- EXTENSION TO THE REAR
- CLOSE TO LOCAL AMENITITES AND PRIMARY SCHOOL
4 Bedroom Detached House for sale in Barnstaple
IMMACULATELY PRESENTED THROUGHOUT
REMAINDER NHBC WARRANTY
HIGHLY SOUGHT AFTER REDROW DEVELOPMENT
GAS FIRED CENTRAL HEATING & DOUBLE GLAZING
DRIVEWAY PARKING & GARAGE
LANDSCAPED GARDEN
MODERN KITCHEN
FOUR DOUBLE BEDROOMS
EXTENSION TO THE REAR
CLOSE TO LOCAL AMENITITES AND PRIMARY SCHOOL
This modern four-double bedroom detached home, built by the renowned developer Redrow, offers a perfect blend of contemporary design and functional living spaces.
The property is situated in a sought-after residential area and features a private driveway that provides parking for two cars, along with the convenience of a single garage. The garage, which can be accessed directly from the hallway, has been upgraded by the current vendor with the installation of an electric door.
Upon entering the home, you are welcomed by a spacious entrance hall, which offers direct access to all the principal rooms on the ground floor. The living room is a bright and inviting space, thanks to its large windows that allow natural light to flood the room.
Adjacent to the hallway is the modern kitchen, fitted with high-quality built-in appliances. The kitchen opens up to a stunning extension at the rear of the property, added by the current vendor. This extended space, currently used as a family room, features dual-aspect windows and elegant double sliding doors that lead out onto the garden, offering a seamless transition between indoor and outdoor living.
Next to the kitchen, you'll find a well-equipped utility room, which provides additional workspace and storage, complete with a sink and room for appliances. There is also a separate cloakroom.
Upstairs, the property boasts four generously-sized double bedrooms. Bedroom one benefits from a private en-suite shower room. The remaining three bedrooms are equally spacious. Serving these bedrooms is a modern 3-piece suite family bathroom.
Outside, the rear garden has been thoughtfully landscaped to create a serene and visually appealing outdoor space. The garden features a seating area, perfect for al fresco dining or simply enjoying the outdoors. It is surrounded by a variety of flowers and shrubs, adding vibrant color and a sense of tranquility to the space.
This property truly combines modern design, practical living, and additional personal touches from the current vendor, making it an ideal home for families or those looking for ample space.
Entrance Hall
Lounge 16'9" x 11'1" (5.1m x 3.38m).
Kitchen 14'10" x 13'10" (4.52m x 4.22m).
Family Room 12'5" x 9'8" (3.78m x 2.95m).
Utility Room 9' x 5'8" (2.74m x 1.73m).
WC
First Floor
Bedroom 1 17'7" x 11'2" (5.36m x 3.4m).
En Suite Shower Room
Bedroom 2 10'10" x 10'6" (3.3m x 3.2m).
Bedroom 3 12'6" x 9'9" (3.8m x 2.97m).
Bedroom 4 10'8" x 9'2" (3.25m x 2.8m).
Bathroom
Single Garage 18'6" x 9' (5.64m x 2.74m).
Tenure Freehold
Services All mains services connected
Viewing Strictly by appointment with the sole selling agent
Council Tax Band E - North Devon District Council
Rental Income Based on these details, our Lettings & Property Management Department suggest an achievable gross monthly rental income of £1,750 to £1,850 subject to any necessary works and legal requirements (correct at September 2024). This is a guide only and should not be relied upon for mortgage or finance purposes. Rental values can change and a formal valuation will be required to provide a precise market appraisal. Purchasers should be aware that any property let out must currently achieve a minimum band E on the EPC rating.
Maintenance Charge Vendor advises £247.80 per annum
From Barnstaple town centre continue over the Long Bridge and up Sticklepath Hill. Upon reaching The Cedars Inn roundabout turn left and at the next roundabout turn right, signposted to Holmacott and Eastleigh. Continue on this road, passing the chicanes until you reach a roundabout. Turn left into Glenwood Drive and proceed on this road and take the next right hand turning into Rookabear Avenue and follow the road around and on the right hand-side will be no. 14 Rookabear Avenue.
Important information
This is a Freehold property.
Property Ref: 55707_BAR240639
Similar Properties
Anchorwood View, Sticklepath, Barnstaple
2 Bedroom Detached Bungalow | Guide Price £439,500
This stunning two-bedroom detached modern bungalow, built by the reputable Chichester Developments, offers an exceptiona...
Corvid Close, Roundswell, Barnstaple
4 Bedroom Detached House | Guide Price £435,000
Occupying a lovely position within this sought after development in Roundswell, is this upgraded and show home presented...
Hele Close, Roundswell, Barnstaple
3 Bedroom Detached Bungalow | Guide Price £425,000
Located within a quiet and sought after cul de sac in Roundswell, is this well loved and most attractive 3 bedroom detac...
3 Bedroom House | Offers in region of £445,000
"London House" is situated in the heart of Parracombe, this charming 3/4 bedroom end-of-terrace signature home exudes ch...
Castle Court, Blakeshill Road, Landkey
4 Bedroom Detached House | Guide Price £445,000
This attractive four-bedroom detached house is situated in the highly sought-after area of Landkey. The property feature...
St. James Place, Ilfracombe, Devon
Restaurant | £445,000
A seafront freehold fish 'n' chip shop and takeaway with 34 cover licenced restaurant and 4 bedroom accommodation over....
How much is your home worth?
Use our short form to request a valuation of your property.
Request a Valuation
