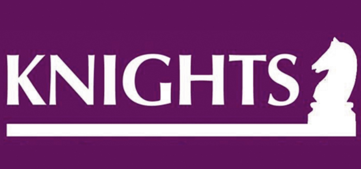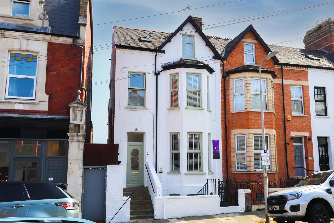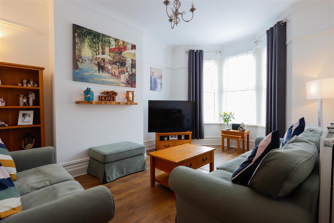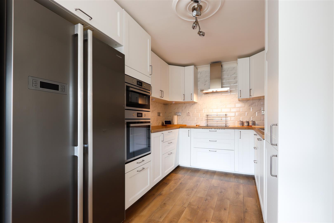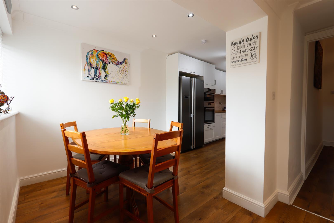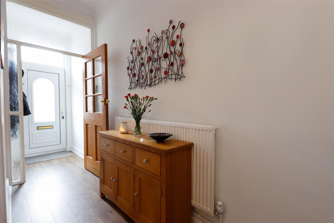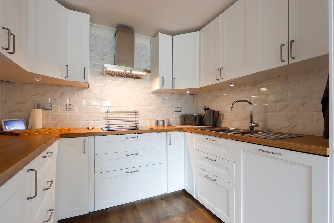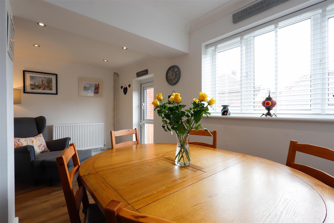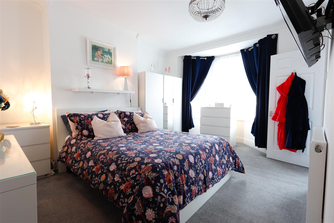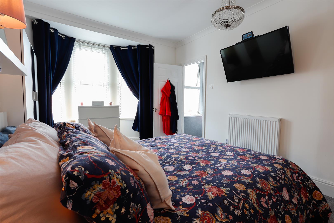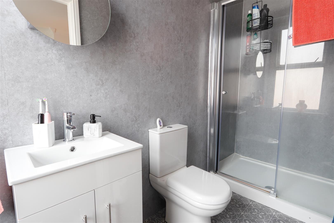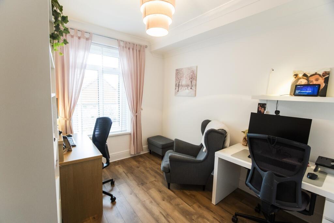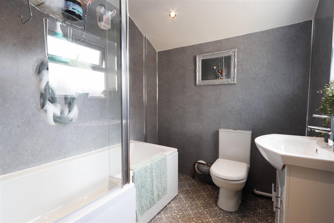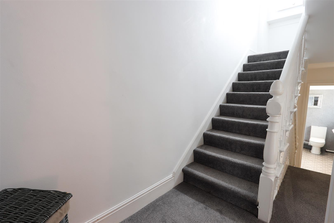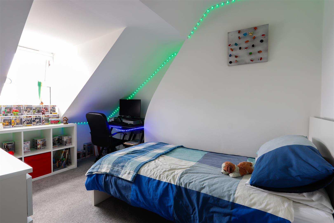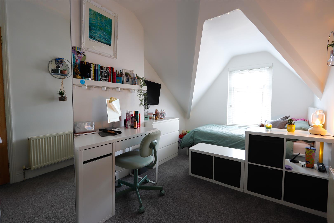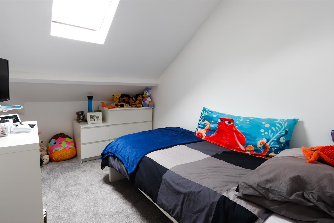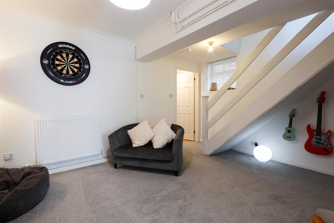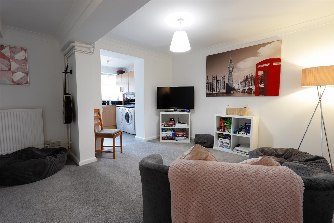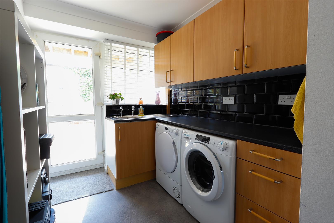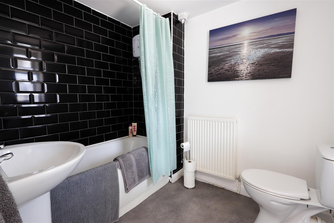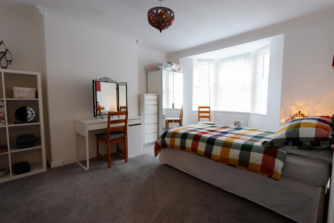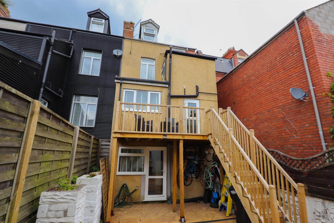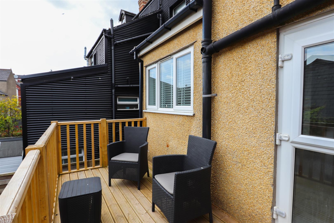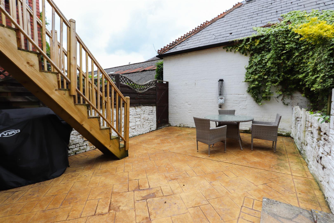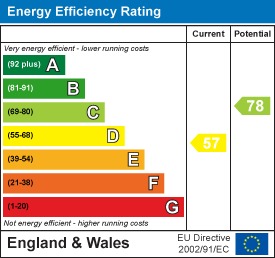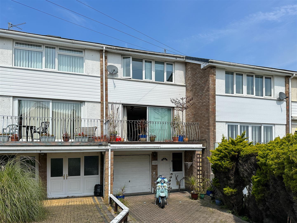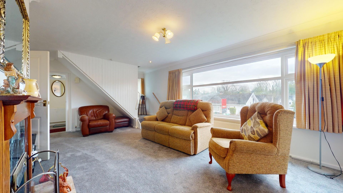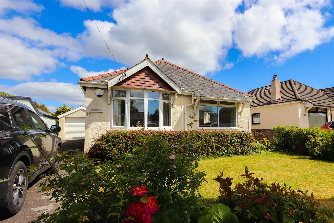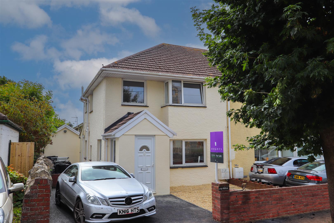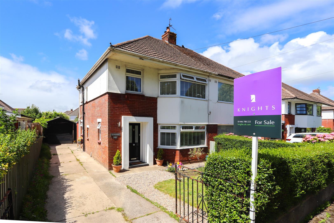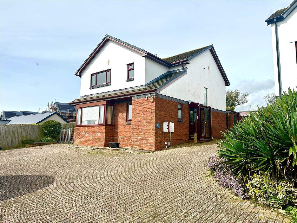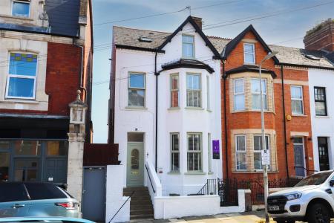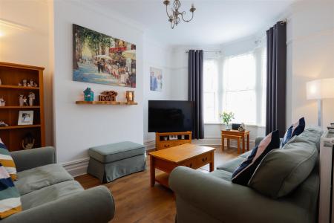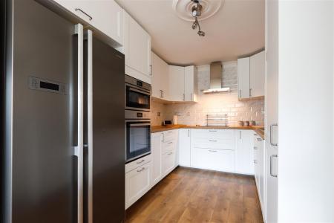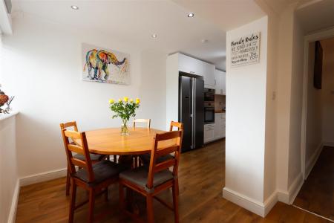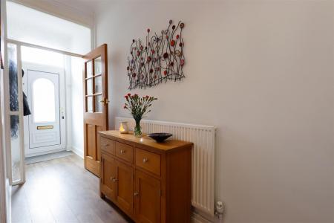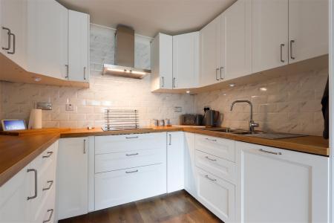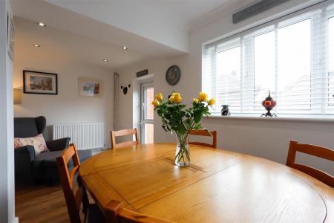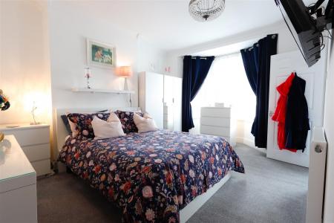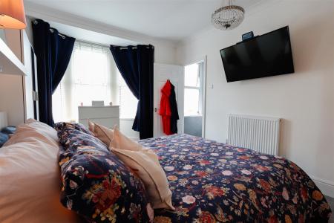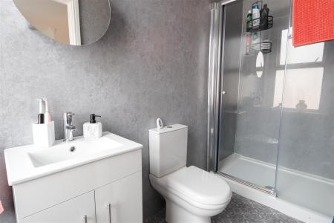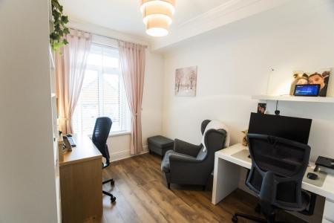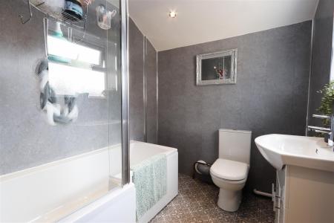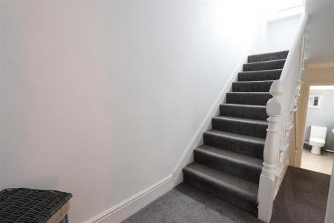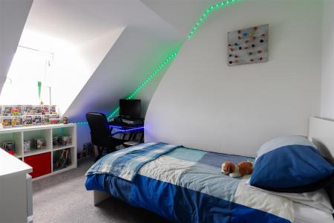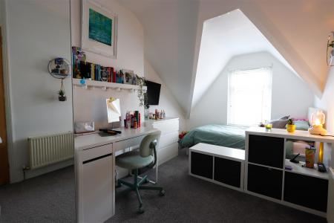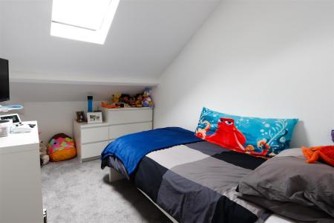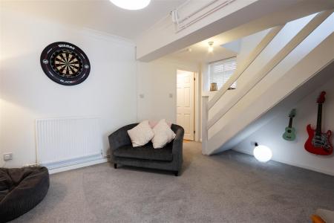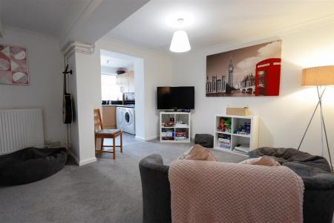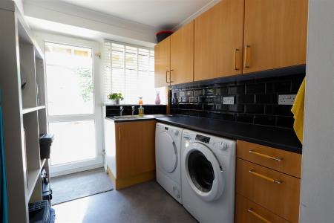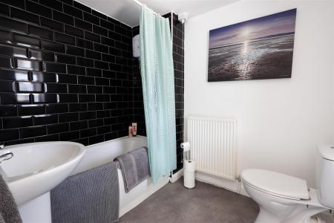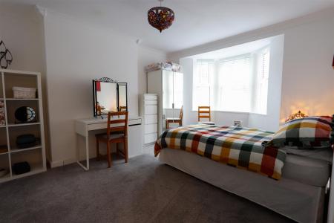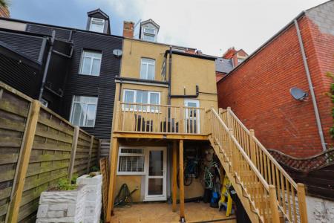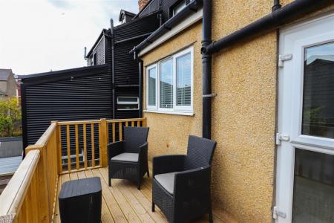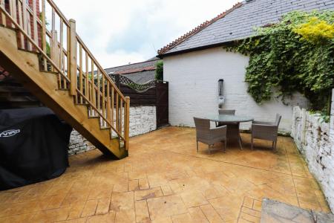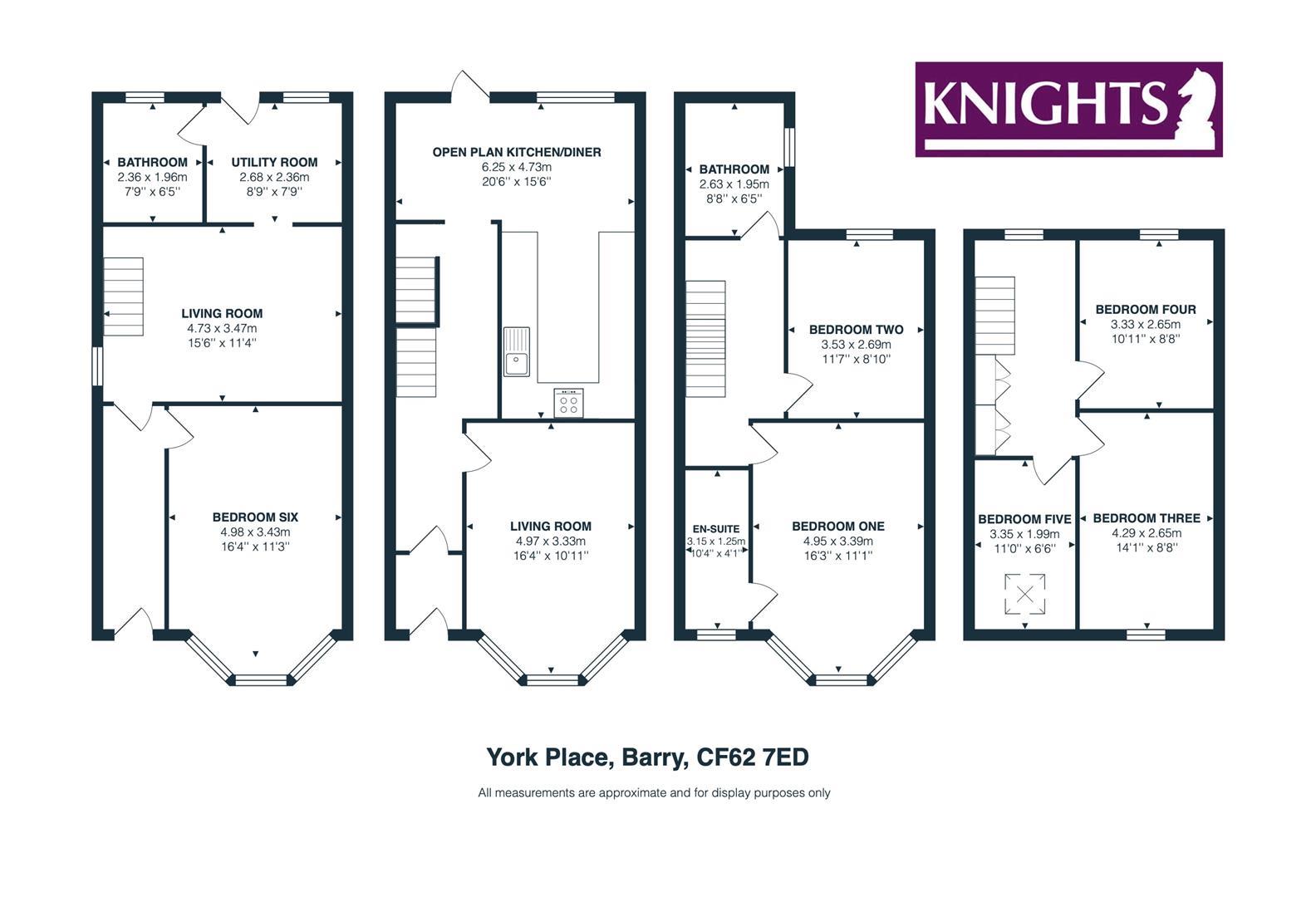6 Bedroom End of Terrace House for sale in Barry
Welcome to York Place, Barry-a truly stunning property fully renovated in 2023, seamlessly blends modern renovations with charming Edwardian features, now available for sale with **NO CHAIN**. This impressive end-terrace house offers six spacious bedrooms and versatile living arrangements, over four floors, including an annex/multi-living option, making it ideal for growing families or those seeking extra flexibility.
As you step inside, you'll be welcomed by three generously sized reception rooms, perfect for entertaining guests or enjoying quiet family time. The property also boasts three well-appointed bathrooms, ensuring convenience and comfort for everyone in the household.
Situated in an unbeatable location, this home is close to local shops in the High Street shopping quarter, schools, and public transport links, making daily commutes and errands effortless. The property falls within the highly sought-after school catchment areas of Whitmore High School, Romilly Primary School, and High Street Primary School, offering an excellent educational environment for children.
The five spacious double bedrooms, complemented by an additional single bedroom, provide ample space for the entire family. But the real gem of this home is the sun trap courtyard rear garden, which is larger than others on the street.
This private, enclosed, south-westerly-facing garden features side access to a beautifully designed courtyard-style retreat. It is bordered by traditional stone walls and enhanced with raised flower beds, creating a serene outdoor space perfect for relaxation or entertaining. An outside tap is conveniently placed, and stairs lead to a raised deck area, offering the ideal spot for enjoying the sunshine or hosting outdoor gatherings.
With stunning views over Barry Island from the rear of the property, this West End Barry home offers everything you could desire. Whether you're captivated by the modern comforts or the timeless elegance, York Place presents a rare
Entrance - Via UPVC door with obscure glass panel leading into;
Porch - 1.47m x 1.17m - Wood effect flooring. Door into;
Hallway - Featuring original coving and corbels. Staircase rising to the first-floor landing with fitted carpet. Staircase descending to the lower ground floor. Continuation of wood-effect flooring. Open to kitchen/diner and door into the living room.
Living Room - 4.98m (4.09m) x 3.33m - UPVC double glazed bay window to the front elevation. Original features including coving, ceiling rose, picture rail, and deep skirting boards. Radiator. Continuation of wood-effect flooring.
Open Plan Kitchen/Diner - 4.37m x 2.31m (6.25m x 2.62m) - UPVC double glazed window and door to the rear elevation, overlooking and leading onto the raised deck area. Coving, ceiling rose, and spotlights to ceiling. Radiator. Wood-effect flooring. Open to kitchen area; modern range of wall and base units with work surfaces over. Stainless steel one-and-a-half-bowl sink and drainer with mixer tap. Built-in four-ring induction hob with extractor fan above. Eye-level double oven/microwave. Integrated dishwasher. Tiling to all walls. Ample space for an American-style fridge/freezer. Continuation of wood-effect flooring. Plumbing and space for washing machine.
First Floor Landing - Staircase rising to the second-floor landing. Fitted carpet. Doors off to all rooms.
Bedroom One - 4.98m (4.06m) x 3.38m - UPVC double glazed bay window to the front elevation. Coving and ceiling rose. Radiator. Fitted carpet. Door into;
En-Suite - 3.15m x 1.24m - UPVC double glazed obscure window to the front elevation. Three-piece suite comprising; low-level W/C, vanity unit housing the wash hand basin with mixer tap, and walk-in double shower cubicle with mains fed shower. Heated towel rail. Tile-effect flooring.
Bedroom Two - 3.53m x 2.69m - UPVC double glazed window to the rear elevation. Coving to ceiling. Radiator. Wood-effect flooring. Currently used as a home office and dressing room.
Bathroom - 2.21m x 1.93m - UPVC double glazed obscure window to the side elevation. Spotlights to ceiling. Three-piece suite comprising; low-level W/C, vanity unit housing the wash hand basin with mixer tap, and bath with twin taps and mains fed shower over. Heated towel rail. Tile-effect flooring.
Second Floor Landing - UPVC double glazed obscure window to the rear elevation. Range of built-in storage cupboards with shelving; one cupboard housing the wall-mounted combination boiler. Access to loft space, partially boarded. Fitted carpet. Doors off to all rooms.
Bedroom Three - 4.39m x 2.64m - UPVC double glazed window to the front elevation. Radiator. Fitted carpet.
Bedroom Four - 3.66m x 2.67m - UPVC double glazed window to the rear elevation with views of Barry Island and the sea. Radiator. Fitted carpet.
Bedroom Five - 3.35m x 2.16m - Double glazed velux window to the front elevation. Radiator. Fitted carpet.
Lower Ground Floor -
Entrance. - Via UPVC door with decorative stained glass panel leading into;
Hallway - 4.42m x 1.22m - Coving to ceiling. Wood effect flooring. Doors off to bedroom and living room.
Living Room - 4.50m x 3.48m - UPVC double glazed window to the side elevation. Staircase rising to ground floor hallway. Coving to ceiling. Two radiators. Fitted carpet. Currently used as a games room. Open to;
Utility Room - 2.51m x 1.96m - UPVC double glazed window and door to the rear elevation, overlooking and leading to the rear garden. Coving to ceiling. Range of wall and base units with work surfaces over. Stainless steel sink and drainer with twin taps. Ample space and plumbing for under-counter white goods. Tiling to splashback areas. Vinyl flooring. Door into;
Bathroom - 2.21m x 1.96m - UPVC double glazed obscure window to the rear elevation. Extractor fan. Three-piece suite comprising; low-level W/C, pedestal wash hand basin with twin taps, and bath with twin taps and shower. Tiling to splash back areas. Radiator. Vinyl flooring.
Bedroom Six - 4.95m (4.04m) x 3.33m - UPVC double glazed bay window to the front elevation. Coving to ceiling. Radiator. Fitted carpet.
Rear Garden - A standout feature of this property is the, private, south-westerly facing rear garden. Larger than others on the street, this stunning courtyard-style garden is bordered by traditional stone walls and features raised flower beds. Side access makes it easy to move between spaces, while an outside tap and stairs leading to a raised deck area provide both convenience and a perfect spot for outdoor relaxation or entertainment.
Important information
This is not a Shared Ownership Property
Property Ref: 14293_33296587
Similar Properties
3 Bedroom Terraced House | £350,000
KNIGHTS are delighted to offer this property located on Marine Drive in the sought-after area of Barry. This mid-terrace...
Boverton Brook, Boverton, Llantwit Major
3 Bedroom Detached House | £350,000
For sale with no on-going chain is this detached house quietly tucked away in this select cul de sac. Positioned in the...
2 Bedroom Detached Bungalow | £345,000
Welcome to this charming detached bungalow on Colcot Road in Barry! This property boasts a fantastic potential with its...
3 Bedroom House | £359,950
Welcome to this charming property located on Rhoose Road in the sought-after area of Rhoose, Barry. This delightful hous...
3 Bedroom House | £359,950
Welcome to this charming 3-bedroom house located on Port Road West in Barry! This delightful property boasts a fantastic...
3 Bedroom House | £360,000
KNIGHTS are delighted to offer the sale of this wonderful home on Nelson Road, Barry. It is situated on a generous plot...
How much is your home worth?
Use our short form to request a valuation of your property.
Request a Valuation


