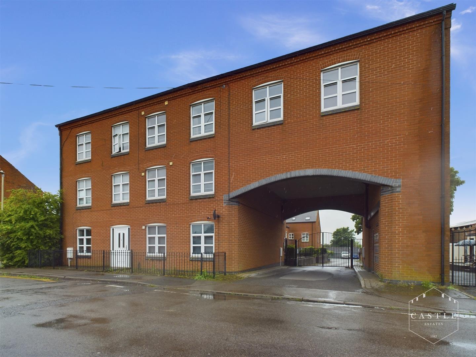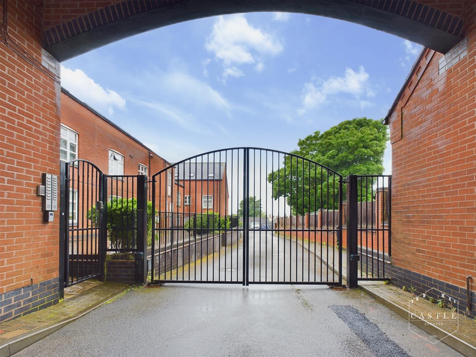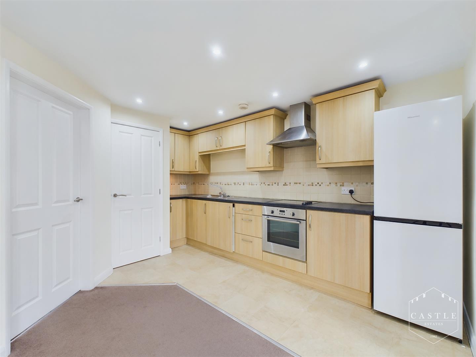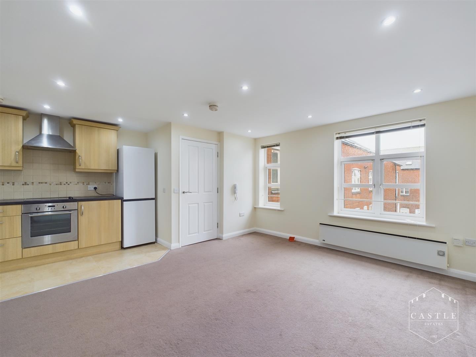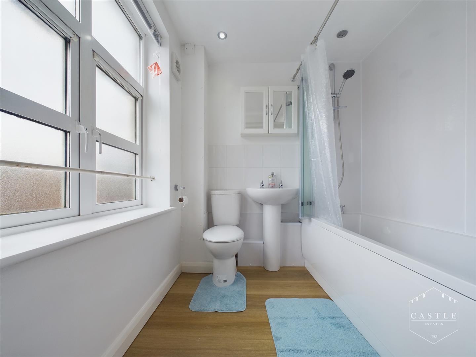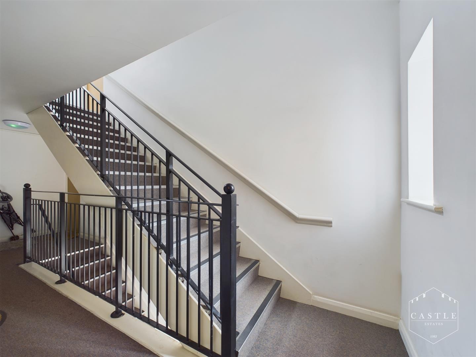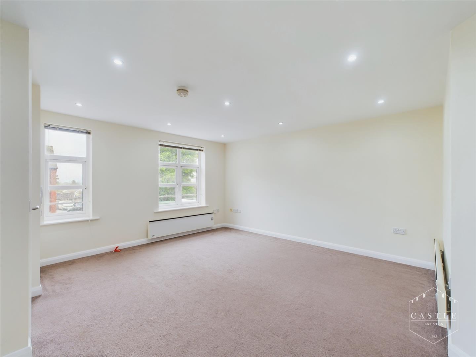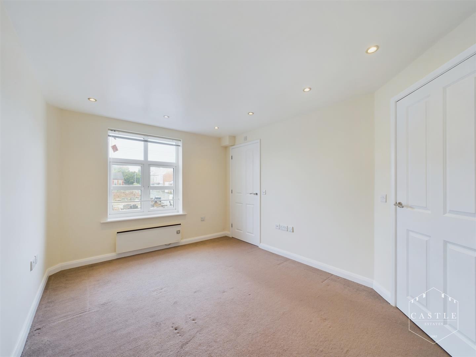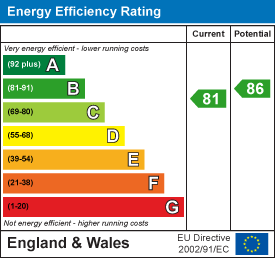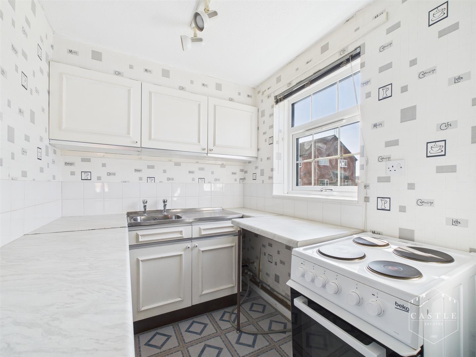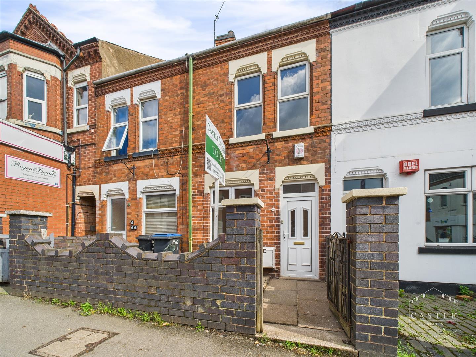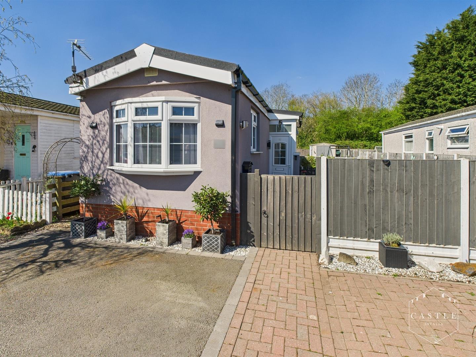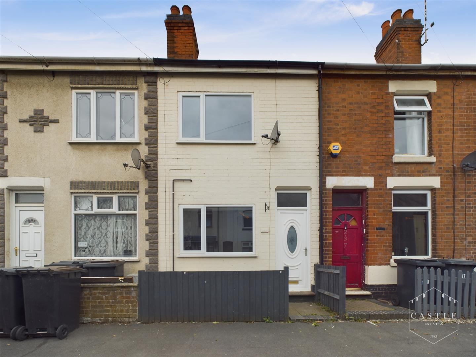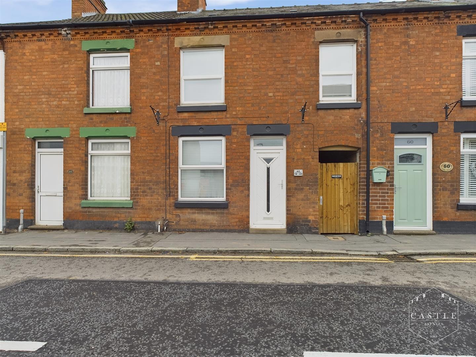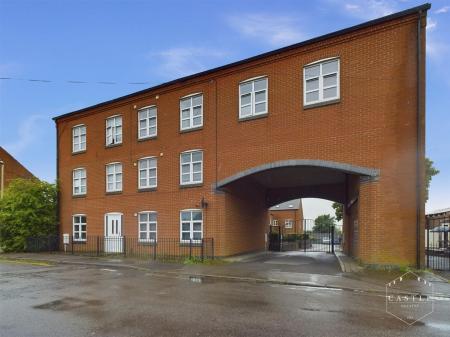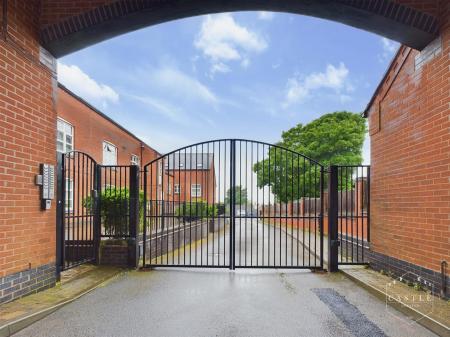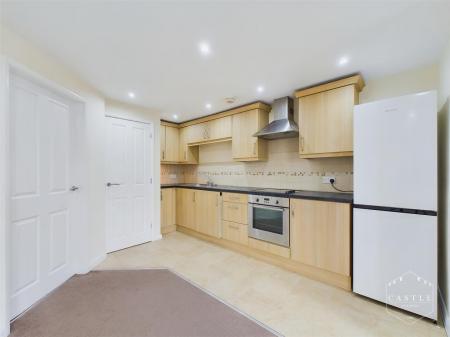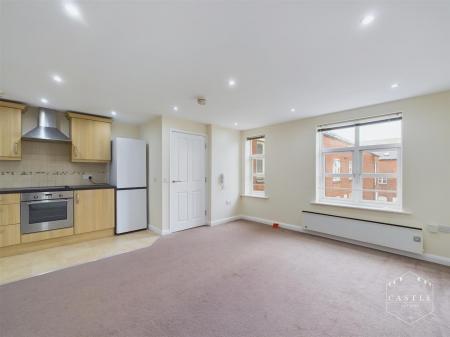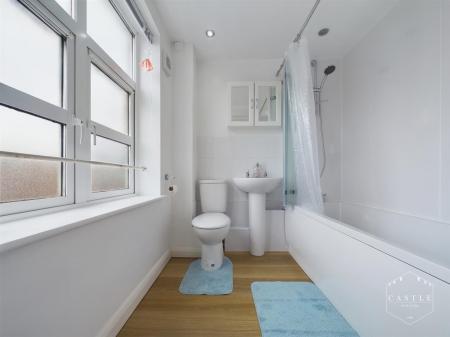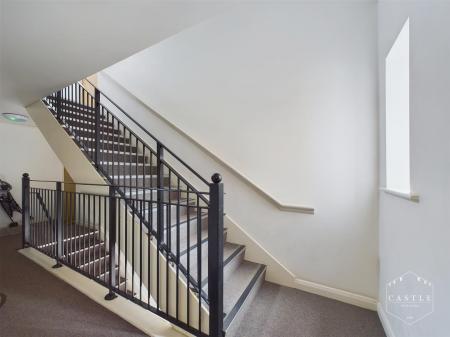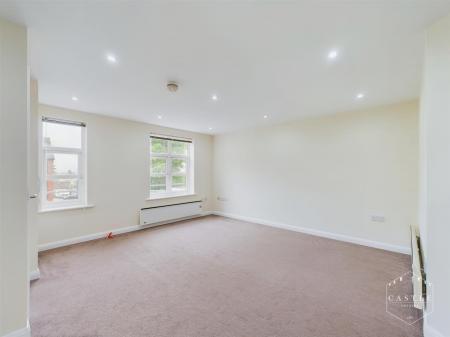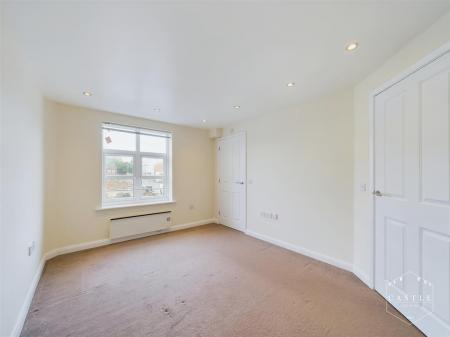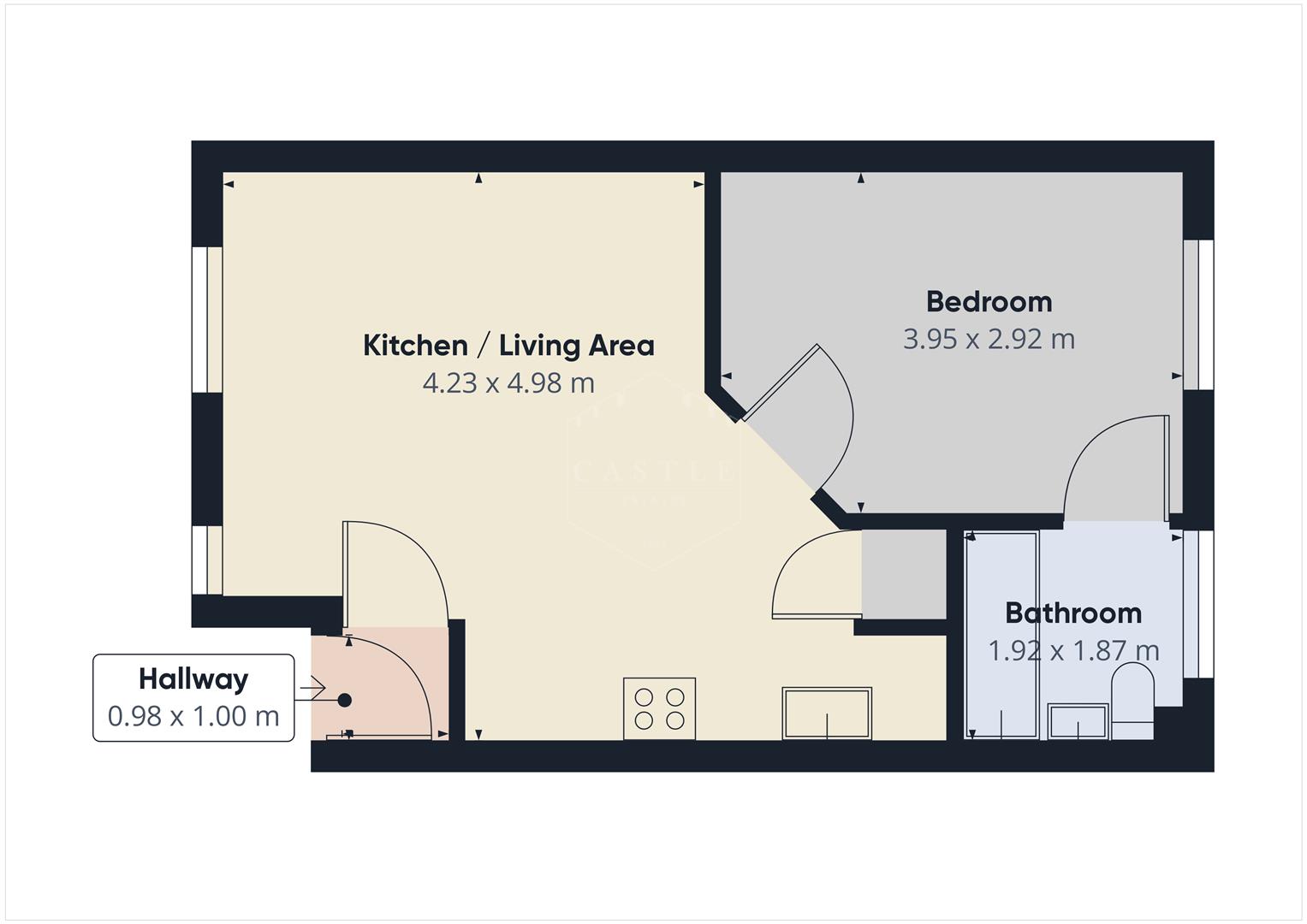- Communal Hall, Stairs & Landing
- Private Inner Vestibule
- Spacious Open Plan Living Kitchen
- Double Bedroom
- Family Bathroom
- Communal Parking
- Popular & Convenient Location
- NO CHAIN - VIEWING ESSENTIAL
1 Bedroom Apartment for sale in Barwell
** NO CHAIN ** A WELL PRESENTED FIRST FLOOR ONE BEDROOMED APARTMENT SITUATED IN A POPULAR AND CONVENIENT LOCATION - COMMUNAL HALL, STAIRS AND LANDING. PRIVATE VESTUBULE. SPACIOUS OPEN PLAN LIVING KITCHEN. BEDROOM. BATHROOM. COMMUNAL PARKING.
Viewing - By arrangement through the Agents.
Description - A well presented and good sized first floor apartment situated in a popular and convenient location, ideal for all local shops and amenities.
The apartment enjoys communal hall, stairs and landing leading to first floor private inner vestibule, open plan living kitchen, double bedroom and a family bathroom. Outside the property has secure communal parking.
More specifically the electrically heated accommodation comprises:
Council Tax Band & Tenure - Hinckley and Bosworth Borough Council - Band A (Leasehold).
This property is leasehold. 999 year lease from May 2006. Service Charge of �207.50 per quarter.
Management Agents Wards Surveyors, Station Road, Hinckley, Leicestershire.
Communal Hall, Stairs And Landing -
Private Inner Vestibule - 1m x 0.98m (3'3" x 3'2" ) -
Open Plan Living Kitchen - 4.98m x 4.23m (16'4" x 13'10" ) - KITCHEN AREA having modern fitted base units, drawers and wall cupboards, contrasting work surfaces and ceramic tiled splashbacks, inset stainless steel sink with mixer tap and rinser bowl, built in electric oven, hob with extractor hood over, space for tall standing fridge freezer, space and plumbing for washing machine, inset ceiling spot lighting and vinyl flooring.
LOUNGE AREA having entry intercom telephone system, two electric wall mounted heaters, tv aerial point, inset ceiling spot lighting and two upvc double glazed windows.
Open Plan Living Kitchen -
Open Plan Living Kitchen -
Bedroom - 3.95m x 2.92m (12'11" x 9'6" ) - having inset ceiling spot lighting, electric wall heater and upvc double glazed window.
Bathroom - having white suite including panelled bath with shower over, low level w.c., pedestal wash hand basin, inset ceiling spot lighting, wood effect flooring and chrome heated towel rail.
Outside - There is secure parking via double wrought iron gates.
Property Ref: 475887_33130132
Similar Properties
1 Bedroom Apartment | Offers in region of £70,000
A rare opportunity to purchase a property enjoying a quiet cul-de-sac location, situated in a sought after Burbage locat...
High Street, Barwell, Leicester
2 Bedroom Terraced House | £850pcm
** TWO BEDROOM TERRACE PROPERTY IN A POPULAR LOCATION **
26 Springfield Park, Hinckley, LE10 0JA
2 Bedroom Park Home | Offers in region of £150,000
26 Springfield Park, Hinckley - this charming park home is exclusively available for individuals aged 55 and over. The p...
2 Bedroom Terraced House | Offers in region of £155,000
A LARGELY MODERNISED AND RE-DECORATED TWO BEDROOMED TERRACE PROPERTY SITUATED IN A CONVENIENT LOCATION - NO CHAIN
High Street, Barwell, Leicester
3 Bedroom Terraced House | Offers in region of £160,000
Welcome to this mid terraced house located on High Street in the popular village of Barwell, Leicestershire. As you step...
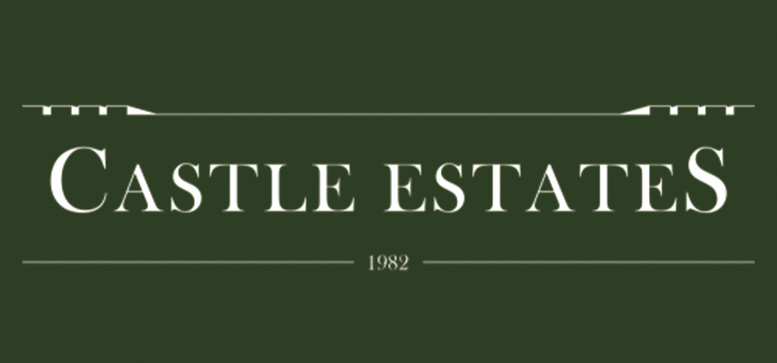
Castles Estates (Hinckley)
Hinckley, Leicestershire, LE10 1DD
How much is your home worth?
Use our short form to request a valuation of your property.
Request a Valuation
