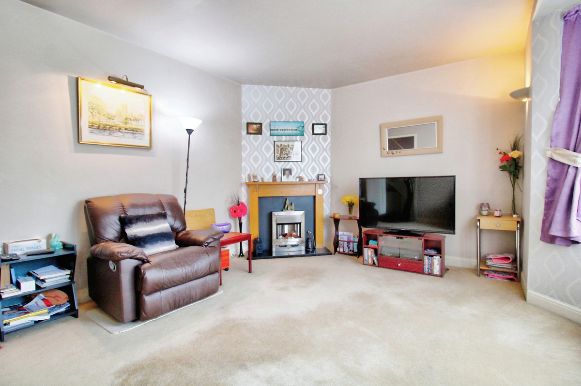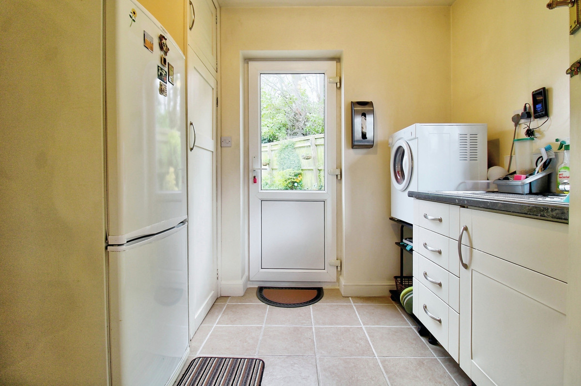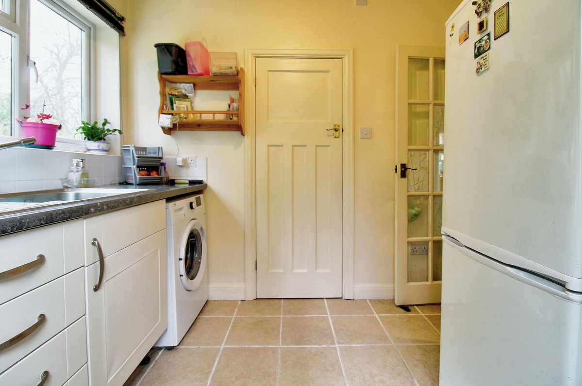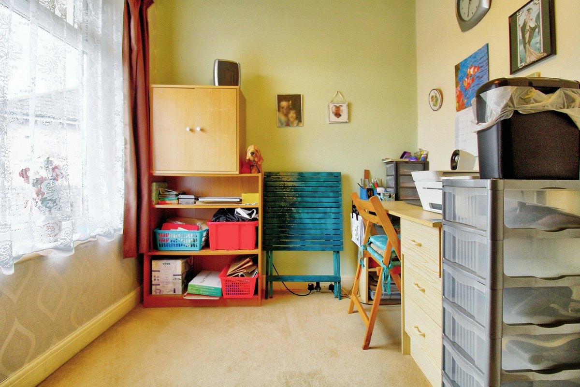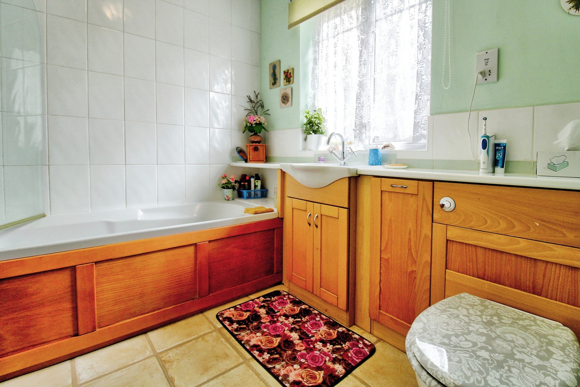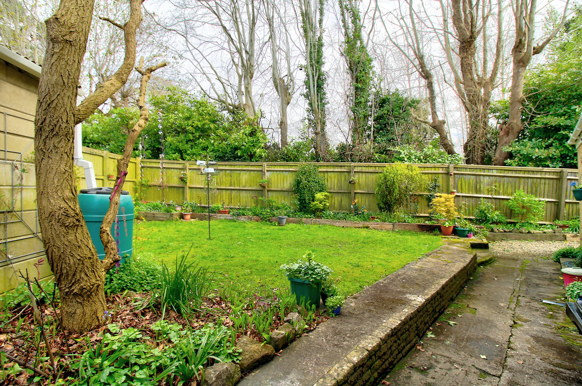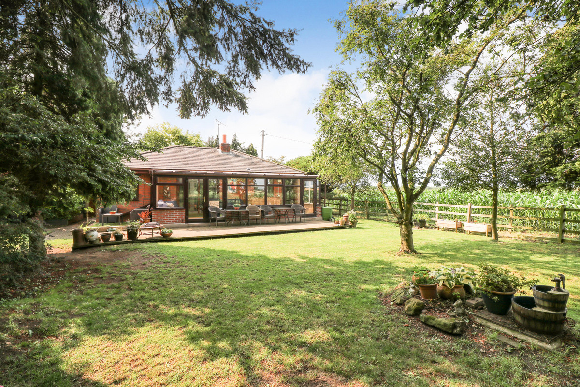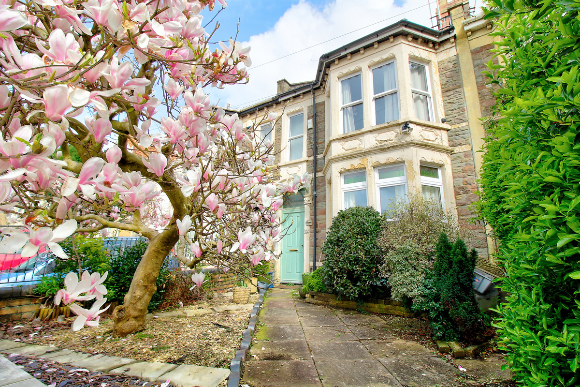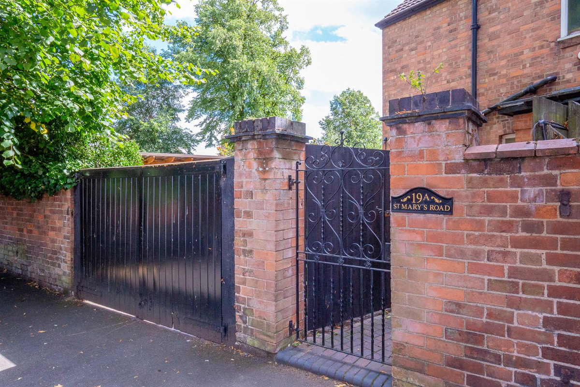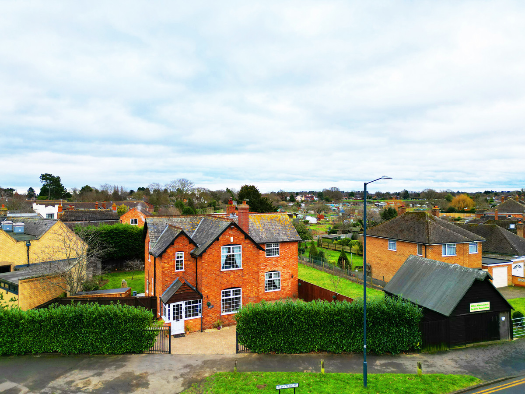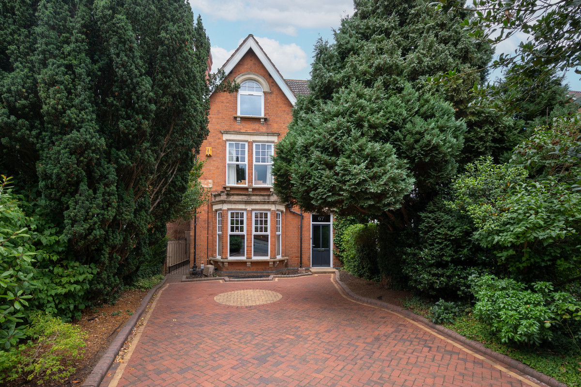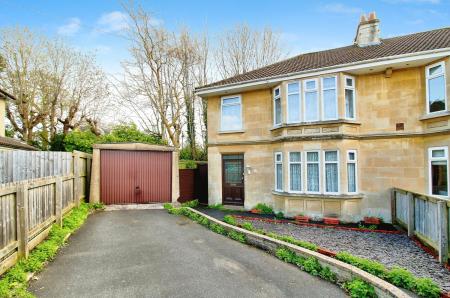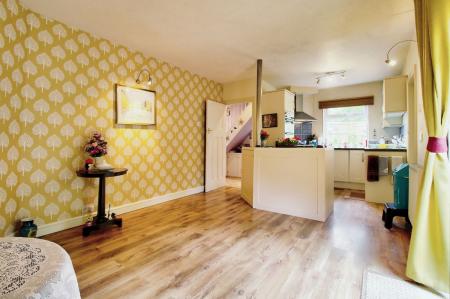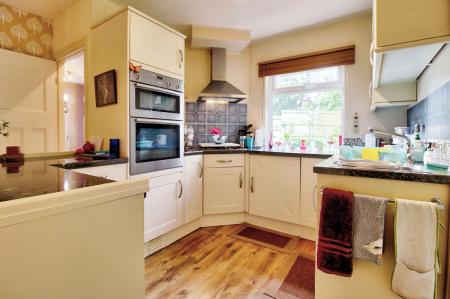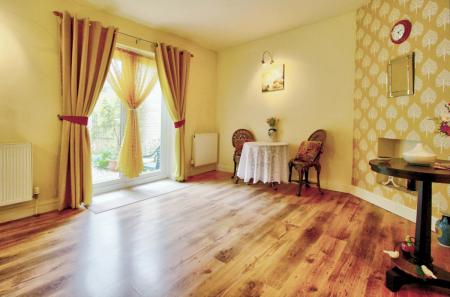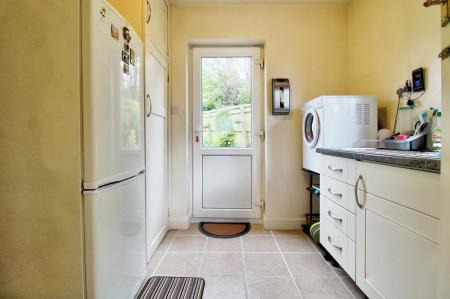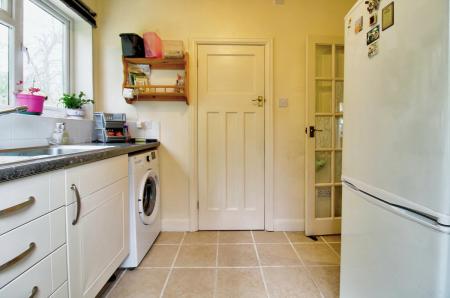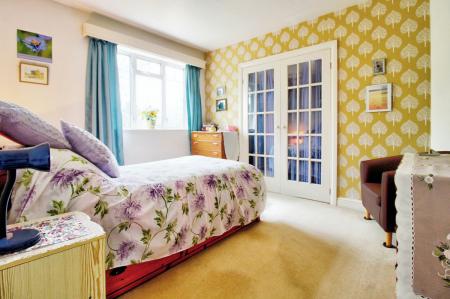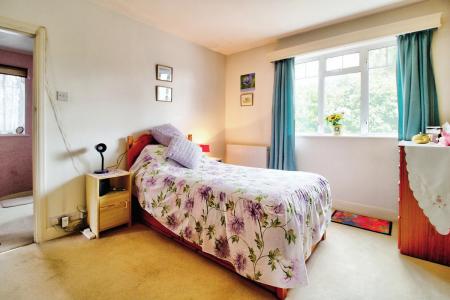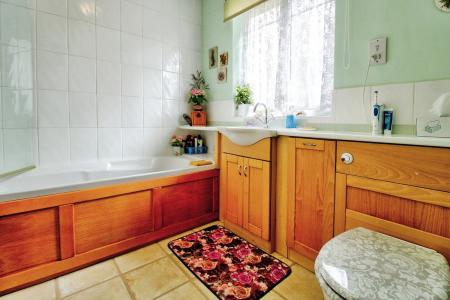- Unexpectedly Re-available (28/04/24)
- Chain Complete - Quick move
- Southerly facing wrap-around garden
- Cul-de-sac position
- Detached Garage
- Scope for further expansion
- Viewings commence - Saturday 20th April (AM)
- Driveway
3 Bedroom Semi-Detached House for sale in Bath
The property offers a welcoming approach, set back from the road, with a superb position in this rarely available cul-de-sac and enjoying a low maintenance front garden, driveway and detached garage.
Once inside you are greeted with an inviting entrance hall that leads directly into the bay fronted living room which measures a spacious (15'0 x 12'9 ft) and enjoys plenty of natural light, the ideal spot to relax and enjoy family time. The hallway also leads into the centre-piece of the property, the generous open plan kitchen diner with French doors out to the gorgeous Southerly facing rear garden. Measuring an impressive (21'4 x 11'5ft), creating the perfect space to cook, dine and entertain.
Just off the kitchen you will find a very useful utility room that benefits from a sink, wall and base units as well as housing the gas combi boiler and provides access into the garden. The ground floor also benefits from shower room just off the utility room, comprising shower cubicle, low level WC and wash hand basin.
This lovingly maintained family home offers terrific scope for expansion, with several other houses in the road creating fabulous extensions to the rear and side elevations. There is potential for an incredible open plan kitchen diner with the space on offer, subject to consents, ideal for families looking to make their mark.
On the first floor, you will find 3 bedrooms, all pleasantly finished and enjoying plenty of natural light, with 2 generous doubles, measuring (12'9 x 12'2 ft) and (11'5 x 9'10 ft) with additional fitted wardrobes) respectively, as well as a single bedroom currently used as an office. You will also find a 3 piece suite family bathroom comprising bath tub with shower overhead, wash hand basin and low level WC as well as access to the substantial loft space which has been both part boarded and fully insulated.
Outside the property boasts a stunning wrap around garden, mainly facing South and mostly laid to lawn. The garden enjoys a variety of flowers, trees, plants and shrubs and is beautifully enclosed by wooden fencing as well as a variety of trees which make this sunny garden incredibly private. There is a large area laid to gravel perfect for those Summer BBQs but equally could be used to provide space for an extension. The garden also benefits from side access and a detached garage.
With Larkhall Village and the beautiful Alice Park on your doorstep, this very popular family orientated area, Elm Grove is a Cul-de-sac located to the East of Bath in the very sought after Lower Swainswick area with the road made up of stunning semi detached and detached properties.
Larkhall village has a fantastic array of local independent shops and amenities including Cafes, theatre, supermarket, butchers and deli. Alice Park with its café and tennis courts is a 5 minute walk away and well regarded schools in the area include St. Saviours CofE, Swainswick CofE, St. Stephen's CofE Primary schools and Kingswood and The Royal High school independent schools. The city centre of the UNESCO world heritage site of Bath is just 1.4 miles way. From our City Centre Office continue out of the city on A4 towards Batheaston. At Alice Park turn left at the lights onto Gloucester Road. Continue up with road and take the right hand turn into Elm Grove. The property can be found on the right hand side.
Important information
This is a Freehold property.
Property Ref: 72424_RX374833
Similar Properties
4 Bedroom Detached Bungalow | £575,000
Part of Follybrook used to be a RAF lookout during the 2nd World War. There were the lookout towers along the return rou...
4 Bedroom Terraced House | Guide Price £550,000
This handsome and well-proportioned, 4-bedroom Victorian terraced house (1,665 sq.ft) enjoys a generous South Easterly f...
Redcliffe West Parade, Bristol, BS1
2 Bedroom Apartment | Guide Price £550,000
These iconic row of colourful Georgian townhouses were thoughtfully converted by award winning developers 'Change Living...
St. Marys Road, Leamington Spa, CV31
3 Bedroom Villa | Offers Over £650,000
SOLD AT THE OPEN HOUSE - MULTIPLE OFFERS - An opportunity to own part of a Leamington Spa mansion measuring over 2,000 S...
4 Bedroom Detached House | £650,000
Have you ever imagined owning a home steeped in history with access to outstanding local schools, village shops, country...
Clifton Road, Rugby, Warwickshire
6 Bedroom Townhouse | Offers Over £750,000
A stunning Victorian townhouse with over 3,200ft2 of accommodation, within a few minutes’ walk of Rugby Town Centre and...

The Property Experts (Rugby)
1 Regent Street, Rugby, Warwickshire, CV21 2PE
How much is your home worth?
Use our short form to request a valuation of your property.
Request a Valuation






