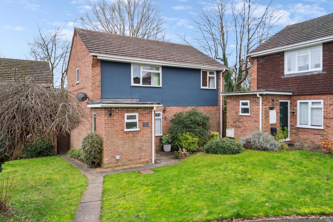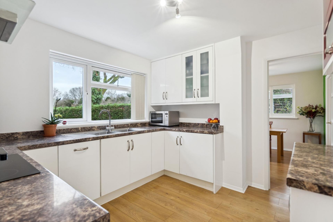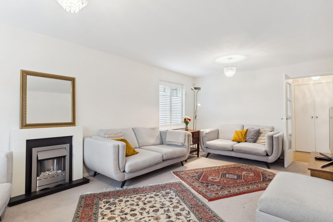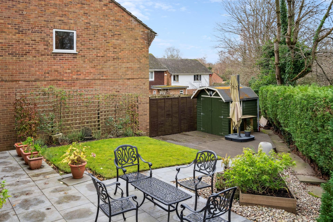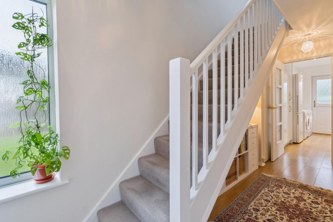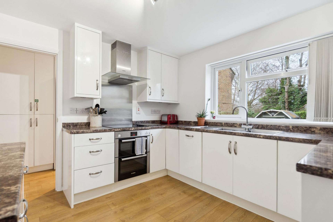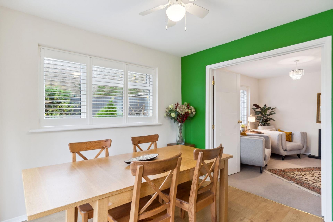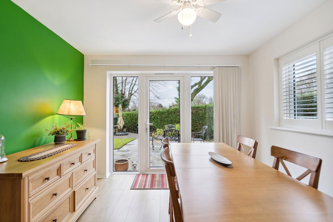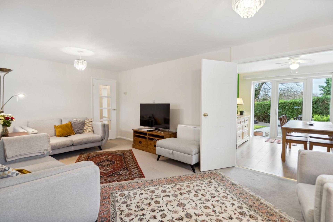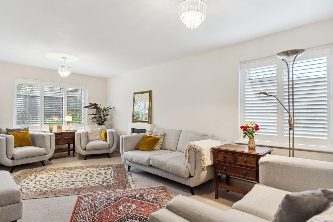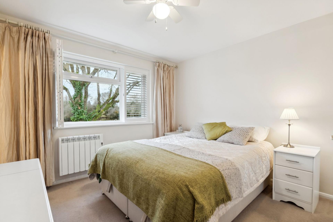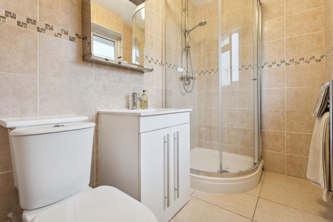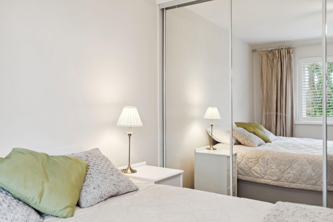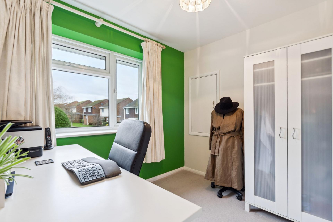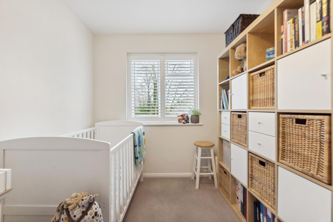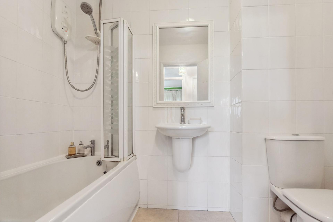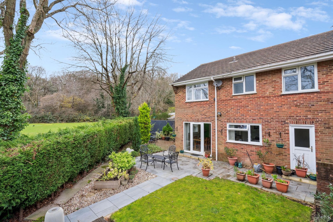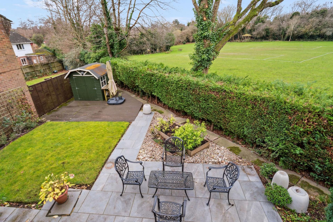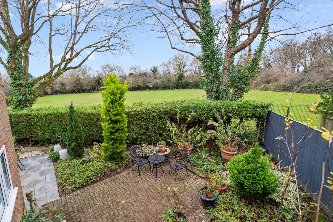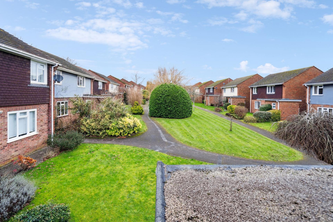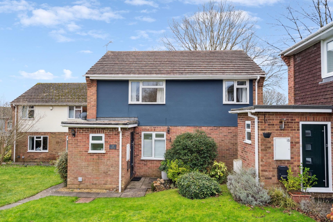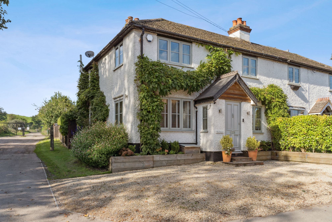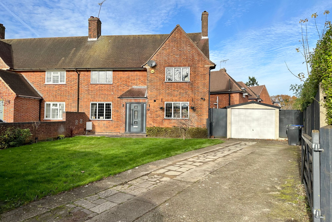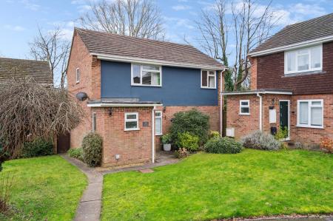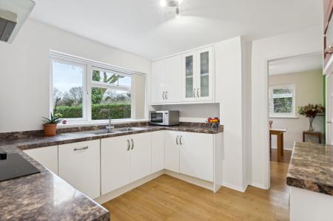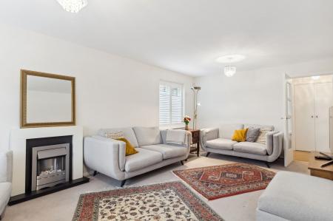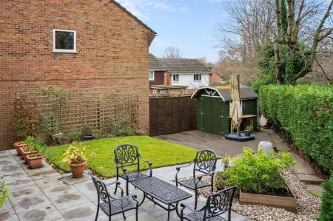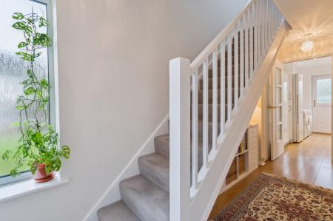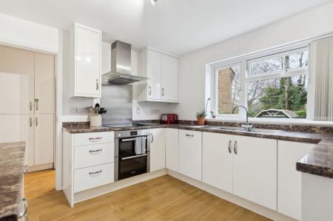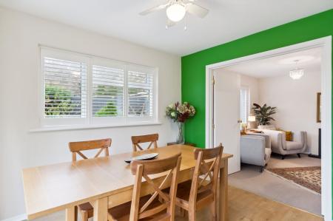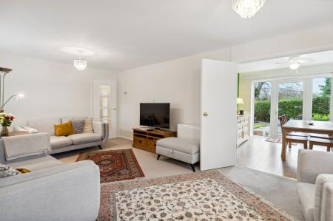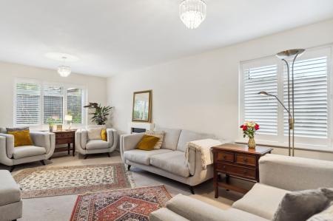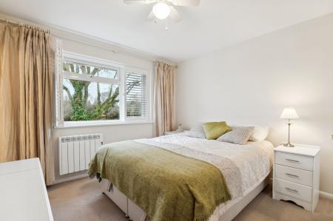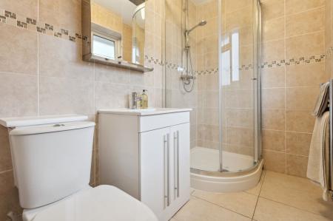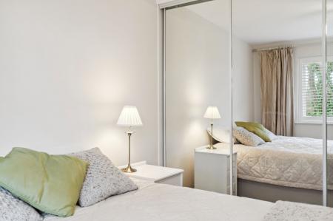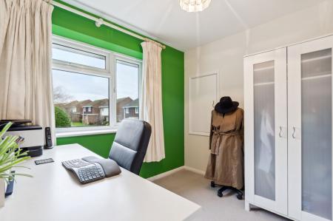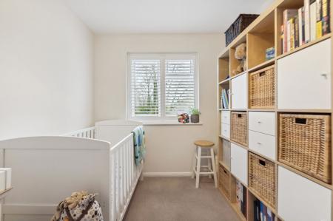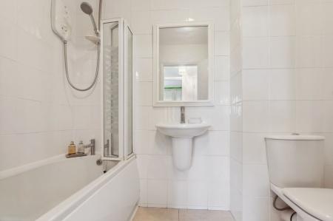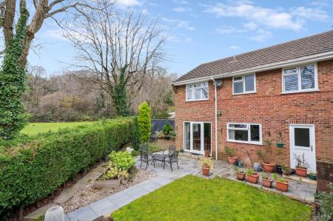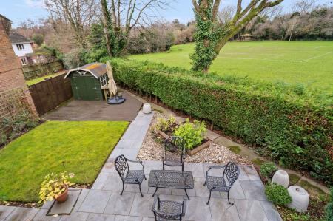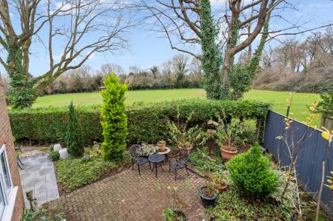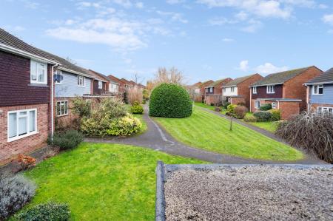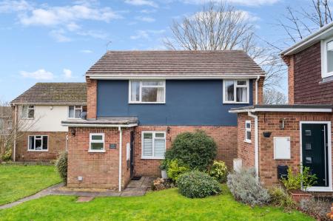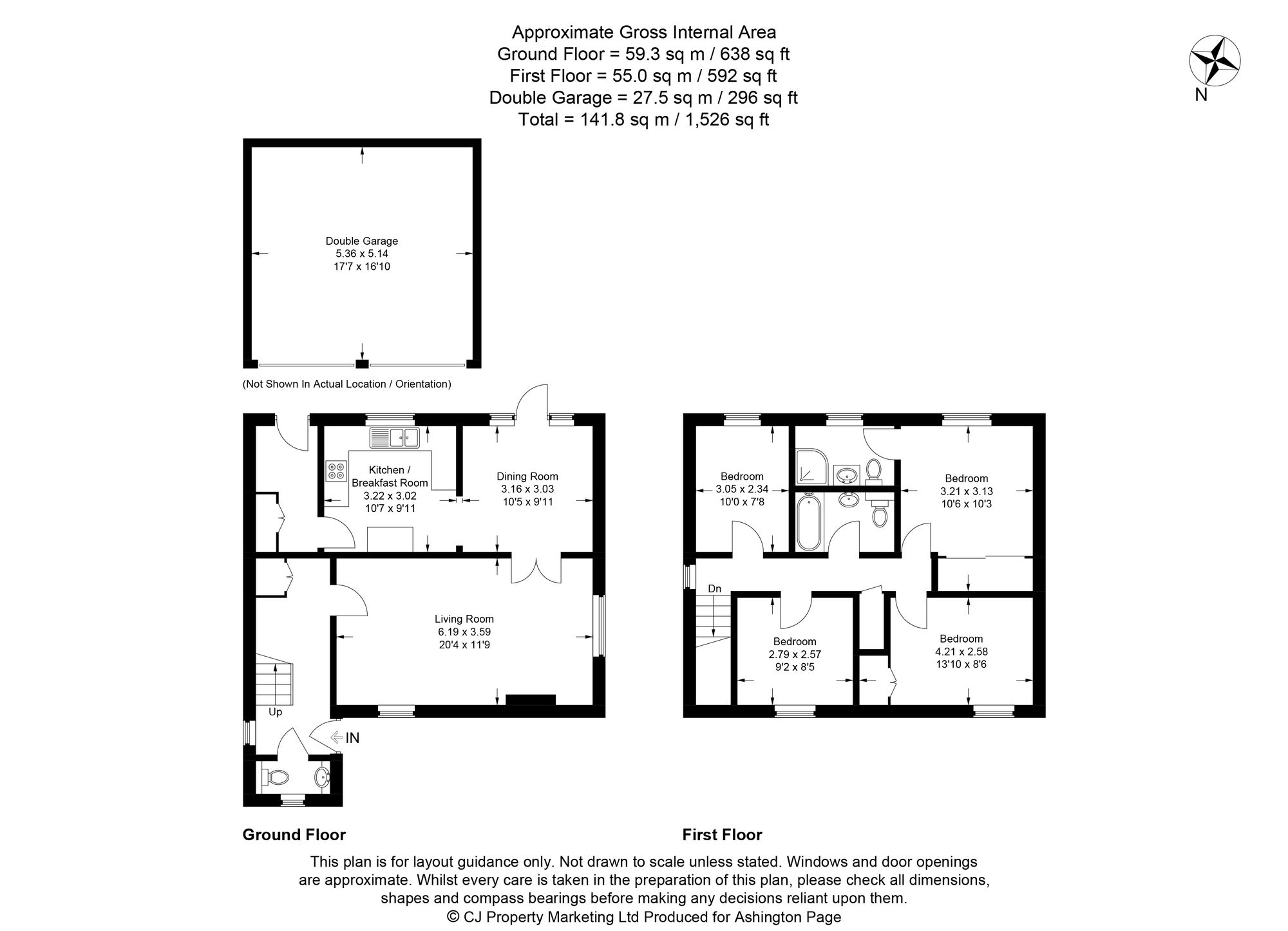- Launch Day Saturday 11th January 2025
- Modern family home
- Double garage
- Short walk to local primary school
- Sought-after location
- Pretty Chiltern village
- Walk to station
- Recently replastered and redecorated
- 4 bedrooms, 2 bathrooms
- South-west facing garden
4 Bedroom Detached House for sale in Beaconsfield
Launch Day Saturday 11th January 2025. Welcome to 17 Coat Wicks, a beautifully presented and spacious four-bedroom, 2 bathroom, detached home with a thoughtful layout and modern features throughout. This property is perfect for families or anyone seeking a comfortable, stylish, and versatile living space. Located in Seer Green which is a known as the ‘Cherry Pie’ Village, it has an excellent local primary school, village store, butcher, award-winning pub and the Chiltern countryside on the doorstep. The village also benefits from its own railway station with direct route to Marylebone, and is only a mile or so from Beaconsfield which has a number of shops, supermarkets, restaurants and schools.
Upon entering, you’re welcomed into a large and inviting hallway which demonstrates the recently replastered and decorated interior that sets the fresh tone for the rest of the home. New doors and ironmongery throughout add to this clean and modern look. The living room is a generously proportioned space featuring wooden shutters for privacy and light control, an electric fireplace, and picturesque views of the front garden. Double doors lead seamlessly into the dining room, which is bathed in natural light thanks to the French doors opening onto the patio plus an additional side window offering views of the western garden. This room is perfect for hosting family meals or entertaining guests, with direct access to both the garden and the kitchen.
The kitchen is accessible from both the dining room and the utility space, designed with functionality and style in mind. It boasts modern gloss-fronted cabinets with marble-effect surfaces, a large double sink, two integrated electric ovens, a four-ring electric hob with an extractor fan, a dishwasher, and a built-in fridge. Ample storage is provided through a combination of eye-level and under-counter units. The adjoining utility room offers further convenience, and includes a washing machine, tumble dryer, an additional fridge and freezer, and extra cupboard storage. A partially glazed door leads out to the garden, while another door connects to the hallway, where there’s a fitted cupboard ideal for coats and other essentials.
A handy WC is located just off the entrance, complete with a vanity unit, towel rail, and housing for the electric meters.
Upstairs, the principle bedroom overlooks the garden and features full height fitted wardrobes, wooden shutters, and an ensuite bathroom equipped with a corner shower, WC, vanity unit, and towel rail. The second bedroom is a comfortable double bedroom with built-in storage. The third bedroom is currently used as a study and has been cleverly fitted with storage to utilize the space over the stairs. The fourth single bedroom overlooks the garden. The family bathroom includes a bath with a shower over, a WC, and a vanity unit with a sink.
In the landing there is a large airing cupboard and the loft hatch with ladder, and benefits from boarding over the two main bedrooms, providing additional storage space. It also has insulation and lighting.
Outside the property boasts a wraparound south-facing garden that offers a private and tranquil retreat. The outdoor space is thoughtfully designed with a mix of lawn, decking, and patio areas, mature shrubs, and borders. Additional features include:
Two storage cabins and a Dutch barn style shed with electricity, flooring, and a refrigerator, making it a versatile space for hobbies or storage.
Multiple seating areas, perfect for relaxing or entertaining.
Gated access from the front to the rear garden.
The property includes a spacious double garage, offering parking and additional storage.
Conclusion
17 Coat Wicks offers a perfect blend of modern living, practical spaces, and beautiful outdoor areas. With its spacious interior, south-facing garden, and convenient location, this property is an exceptional opportunity for those seeking a move-in-ready home.
Energy Efficiency Current: 65.0
Energy Efficiency Potential: 78.0
Important information
This is a Freehold property.
Property Ref: 7ae7be1d-f6d1-469e-81b5-8b6862adc6de
Similar Properties
Town Lane, Wooburn Green, HP10
3 Bedroom Semi-Detached House | Guide Price £725,000
Cherry Drive, Forty Green, HP9
3 Bedroom Apartment | Offers in excess of £700,000
CHAIN FREE! This unique, large and spacious loft apartment with views has over 2000 square feet of character and charm a...
3 Bedroom Semi-Detached House | Guide Price £699,950
Comprehensive refurb, incl a full rewire, double-glazed windows, a new boiler in recent years. Approved planning permiss...
4 Bedroom Detached House | Guide Price £748,000
A captivating home in Seer Green. Nestled in the heart of the picturesque village. Exceptional opportunity to extend STP...
Maxwell Road, Beaconsfield, HP9
4 Bedroom Semi-Detached House | Guide Price £750,000
Presenting a rare opportunity to acquire a fabulous, 4 bedroom, semi-detached house in the highly sought-after location...
4 Bedroom Detached House | Guide Price £785,000
Well presented four bedroom, 2 bathroom, detached property situated in central Seer Green. Ideally located on a quiet cu...

Ashington Page Ltd (Beaconsfield)
4 Burkes Parade, Beaconsfield, Buckinghamshire, HP9 1NN
How much is your home worth?
Use our short form to request a valuation of your property.
Request a Valuation
