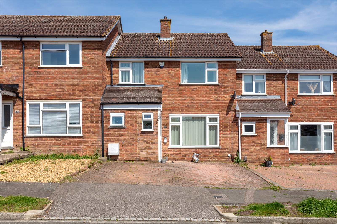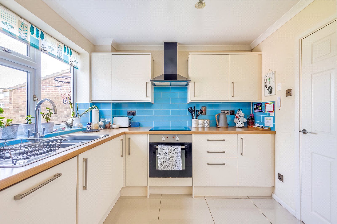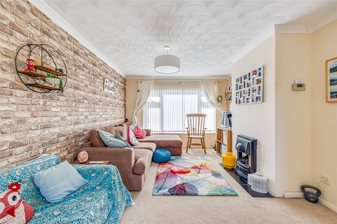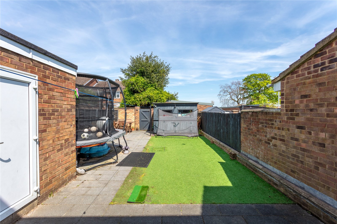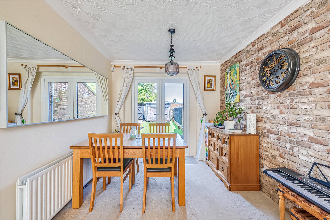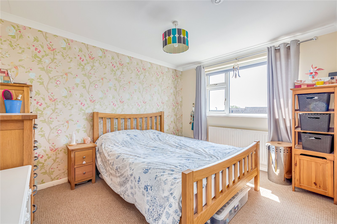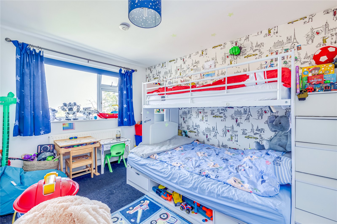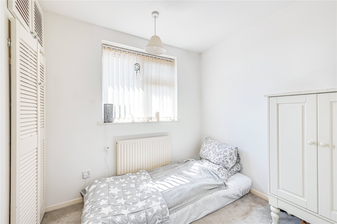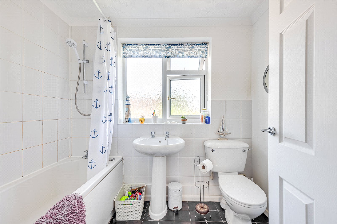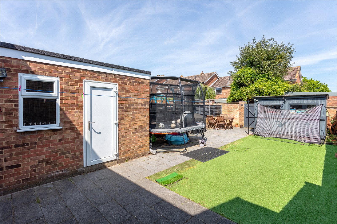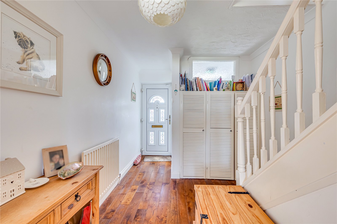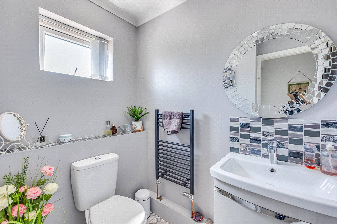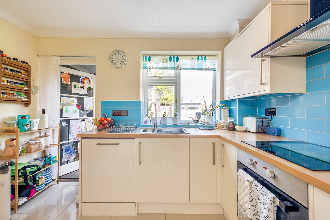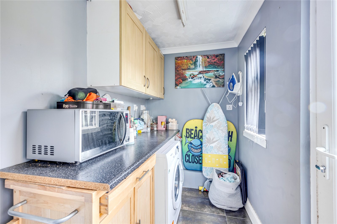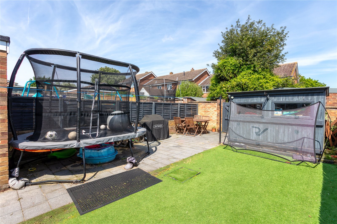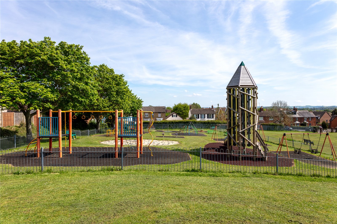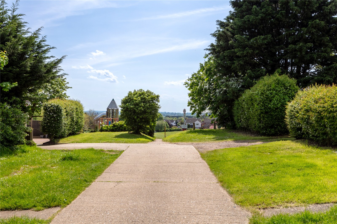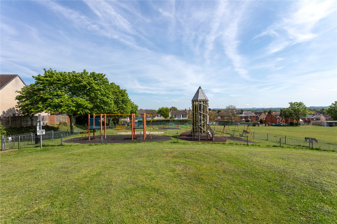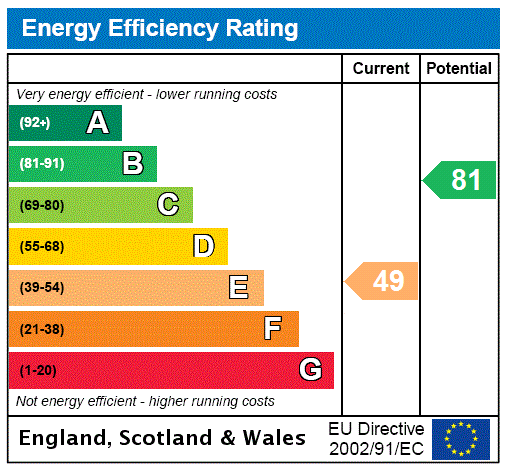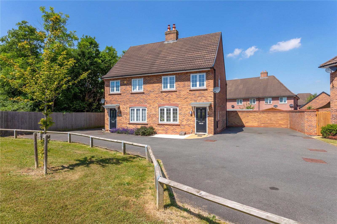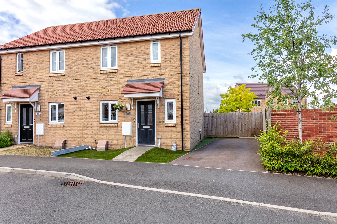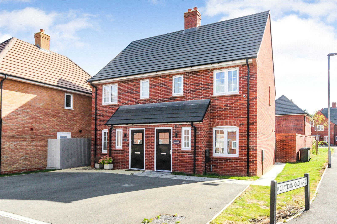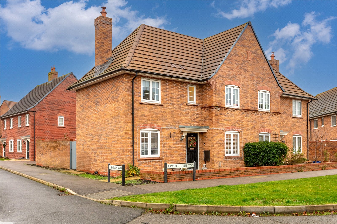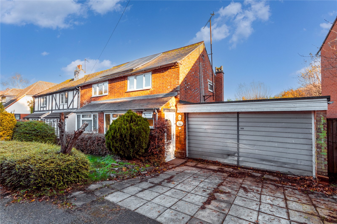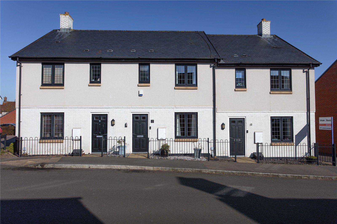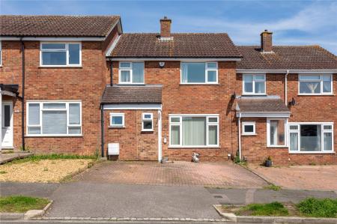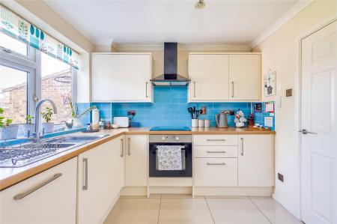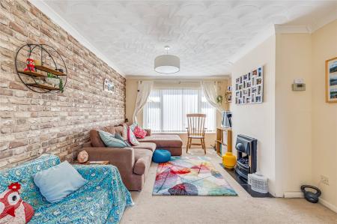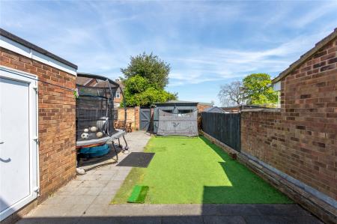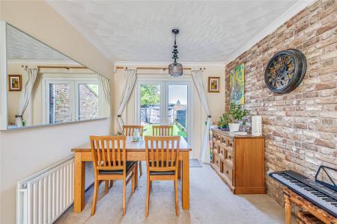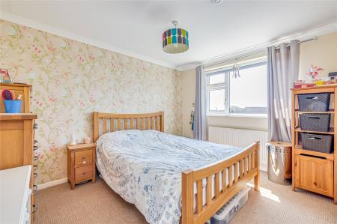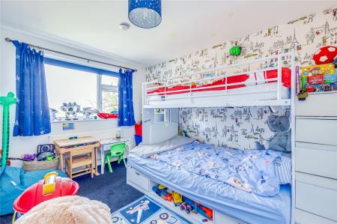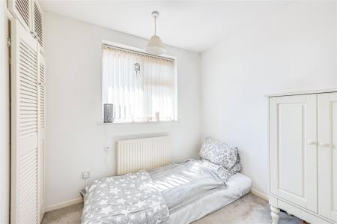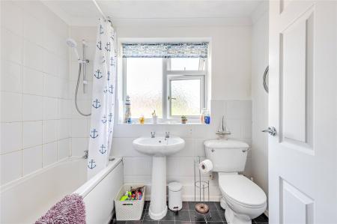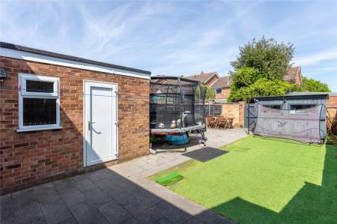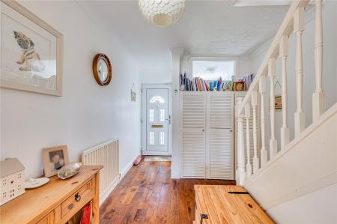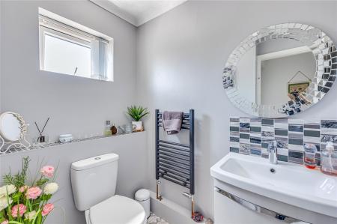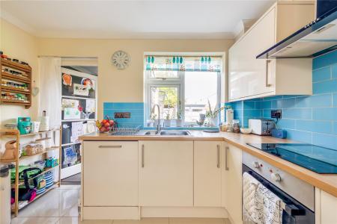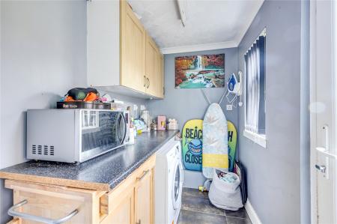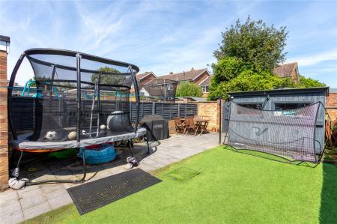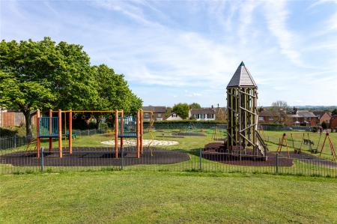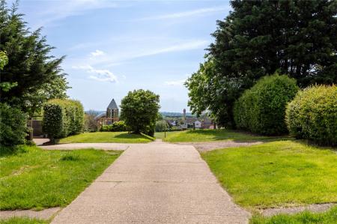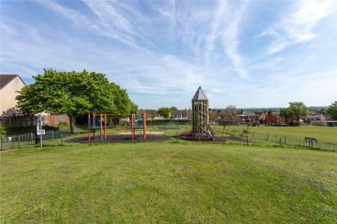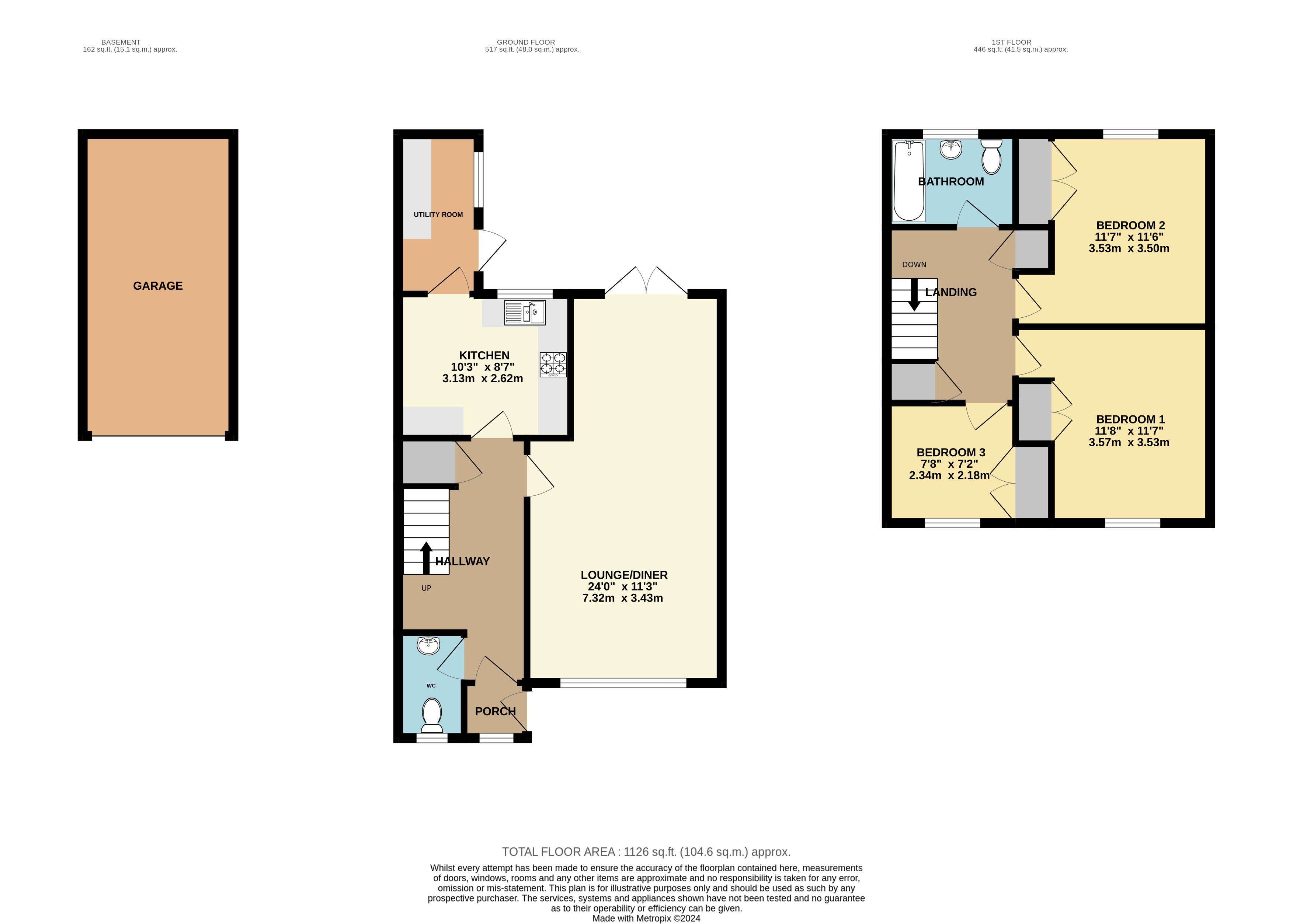- Sought after three bedroom home nestled within Maulden
- Useful, stylish cloakroom
- Contemporary kitchen with separate utility room
- 24'0ft dual aspect living room
- Three first floor bedrooms, two doubles & a single
- Family bathroom
- Block paved driveway for two vehicles
- Low maintenance rear garden
3 Bedroom Terraced House for sale in Bedfordshire
This quite superb three bedroom family home occupies a sought after position within Maulden village and incorporates a wealth of well proportioned, bright and airy internal accommodation.
Approach to the home is via a block paved driveway allowing parking for two vehicles in tandem. Once inside you’re greeted by a porch which, in turn, opens into the entrance hall and has had an attractive wooden floor laid as well as stairs directly ahead leading to the first floor accommodation. To one side is a useful cloakroom fitted with a two piece suite comprising of a low level wc and wash hand basin set into a vanity unit. Modern splashback tiling adorns the walls and the look is finished with a heated chrome towel rail. Beyond here is the kitchen which incorporates an extensive range of light, high gloss floor and wall mounted units with darker contrasting work surfaces over. Several integrated appliances have been cleverly woven into the design including a smart black four ring electric hob, extractor hood, under counter oven and dishwasher. Modern electric blue splashbacks have been added and a window overlooks the rear elevation. A separate utility room has additional storage capacity with space for a free standing washing machine and door opening into the garden. Completing this level is the principal reception room, the lounge/diner, which commands impressive dimensions, in this case 24’0ft by 11’3ft making for flexible furniture placement. To one end ample space has been afforded for a table and chairs, creating a real family/sociable area, whilst a superb dual aspect orientation ensures the room is flooded with an abundance of natural daylight.
Moving upstairs the first floor landing gives way to all the accommodation on this level, the master bedroom of which nestles to the front elevation and has a papered statement wall with a built in wardrobe. Of the remaining two bedrooms one occupies the rear aspect and is of double proportions, whilst the other sits to the front and is a good sized single and both benefit from the convenience of useful in-built storage. They are serviced by a bathroom which comprises of a panelled bath with shower unit over, low level wc and pedestal wash hand basin. Modern white tiling, black flooring and an obscure window complete the look.
Externally the rear garden is sizeable and has been designed with a low maintenance feel in mind with a good sized paved patio, which makes the ideal relaxing/entertaining area. Beyond here artificial lawn has been laid and the boundary is enclosed by a combination of brick walling and timber fencing.
The village of Maulden is well positioned to cater for the commuter with the M1/A1 motorways both within a 20-minute drive, alternatively there are regular train links into London St Pancras from either Flitwick or Harlington platforms, taking a matter of 35/40 minutes respectively. Furthermore, the Thameslink line runs north to south through London and links to new cross rail/east to west London rail terminal at Farringdon. The area is renowned for its autonomous schooling for all age groups, with Maulden village infant/primary school being within walking distance and, 'Russell Lower', ‘Firs Lower’, 'Alameda' and 'Redborne' just a short distance away. There is also a local pick-up point for the Bedford Harpur trust private schools for both boys and girls. There is a local convenience store and two well-established pubs within walking distance, further and more substantial amenities can be found in Ampthill offering a selection of small individually owned shops, hairdressers, and a Waitrose Store. The house has easy walking access to Maulden Woods which provides up to 11 miles of unspoilt woodland walks.
Important Information
- This is a Freehold property.
- The review period for the ground rent on this property is every 1 year
- This Council Tax band for this property is: C
- EPC Rating is E
Property Ref: AMP_AMP230807
Similar Properties
3 Bedroom Semi-Detached House | Asking Price £325,000
A contemporary modern home constructed in 2017 by messr's Persimmon Homes to their 'Millbrook' design, offering a practi...
Robinson Avenue Houghton Conquest
2 Bedroom Semi-Detached House | Asking Price £310,000
This quite superb two bedroom semi detached home occupies a sought after modern development on the fringes of the ever p...
2 Bedroom Semi-Detached House | Asking Price £300,000
This superb two bedroom semi detached home nestles within the sought after Hansons Reach development and benefits from w...
3 Bedroom Semi-Detached House | Guide Price £330,000
This stylish three bedroom semi detached home occupies a superb position within the sought after Hansons Reach developme...
3 Bedroom End of Terrace House | Offers in excess of £375,000
This deceptively spacious three bedroom family home occupies a delightfully leafy setting close to mature greenery and w...
3 Bedroom Terraced House | Asking Price £375,000
This well presented three bedroom family home occupies a superb position within the Silsoe Grange development which nest...
How much is your home worth?
Use our short form to request a valuation of your property.
Request a Valuation

