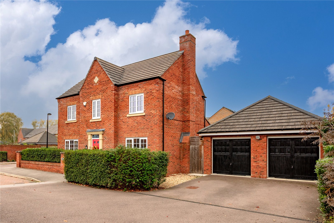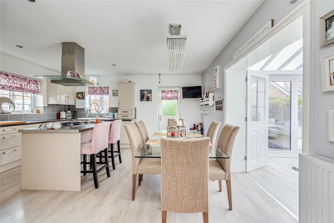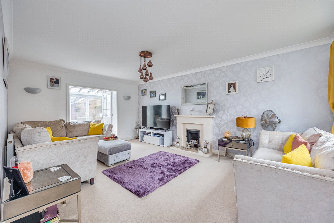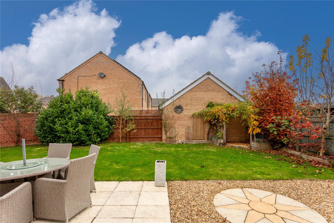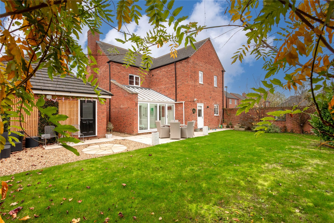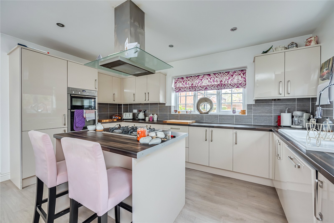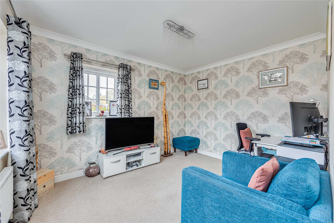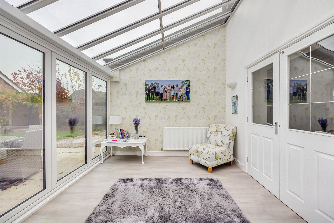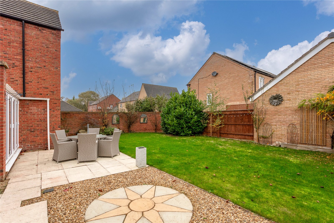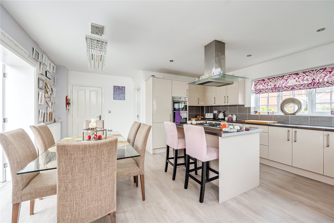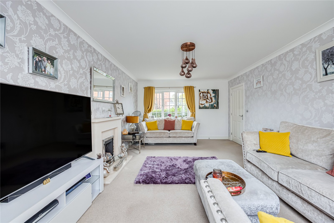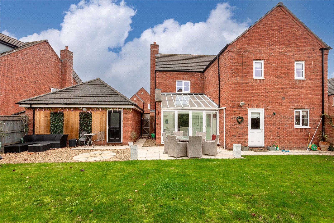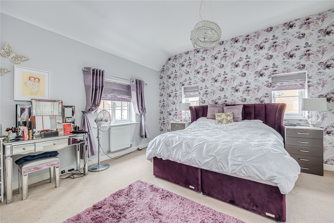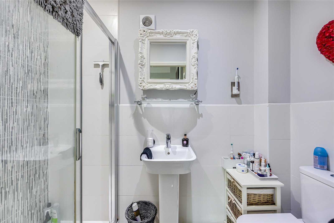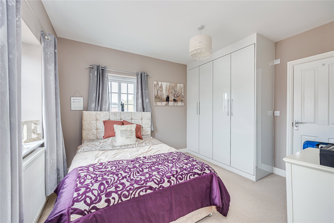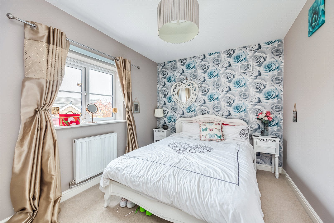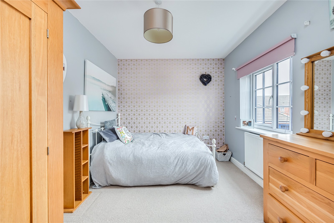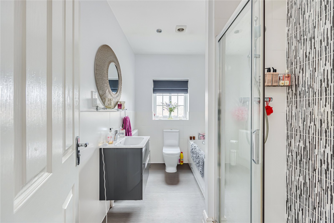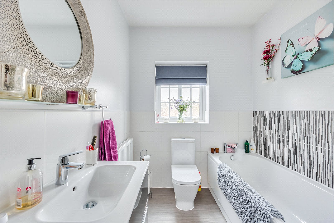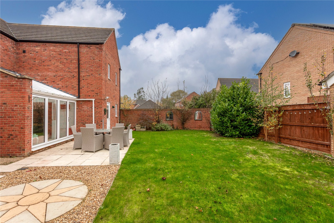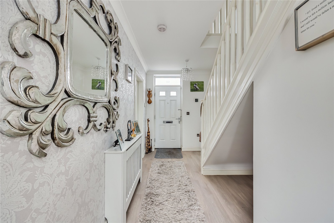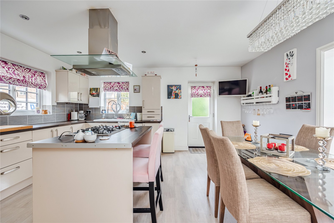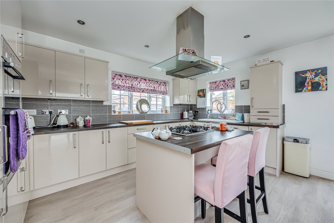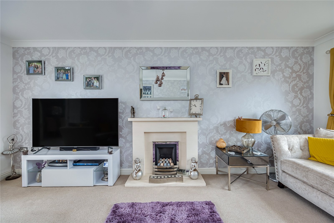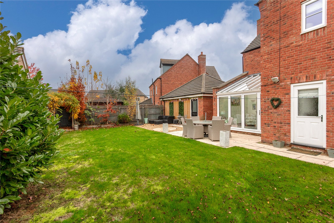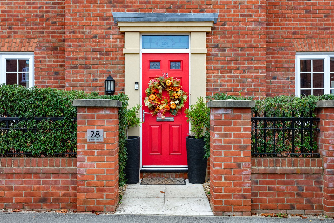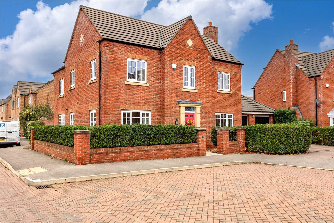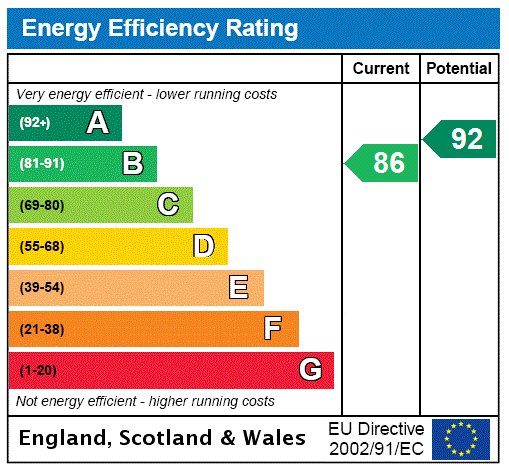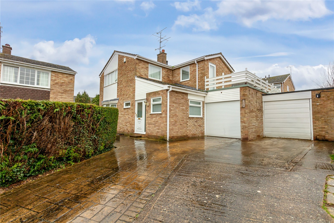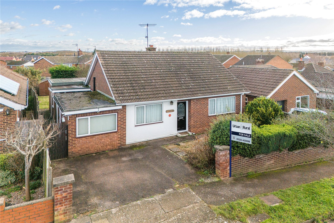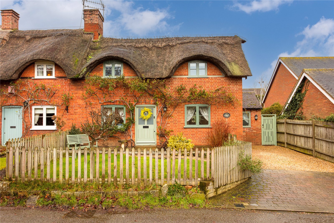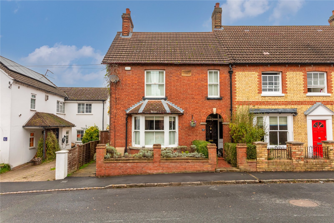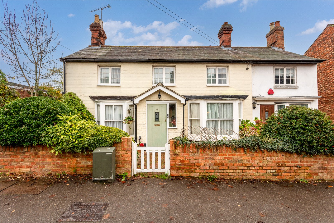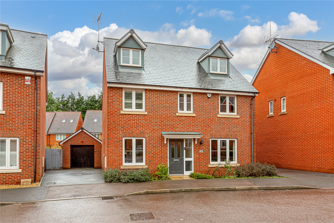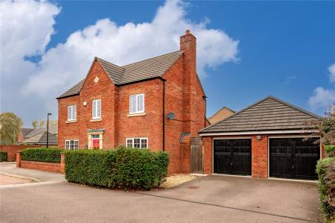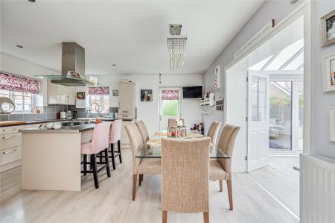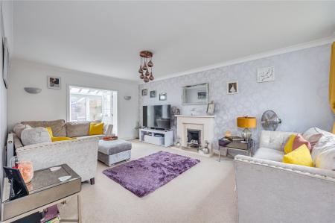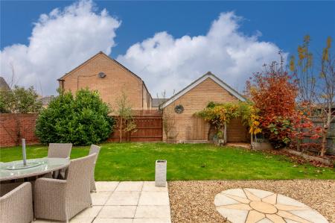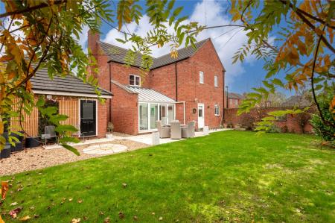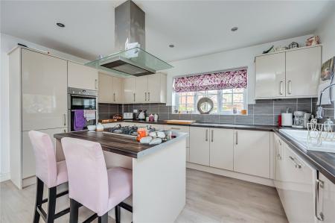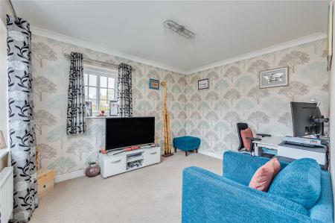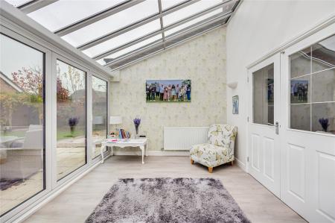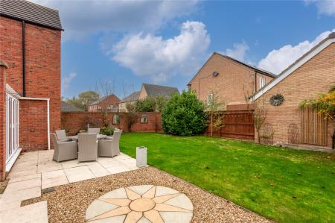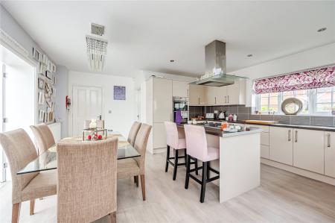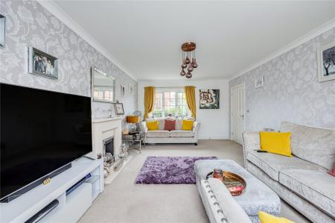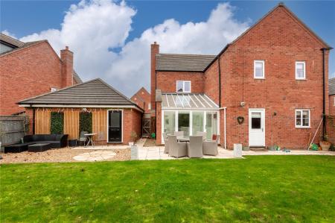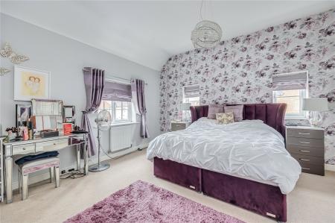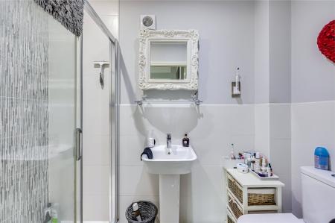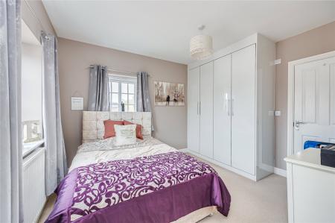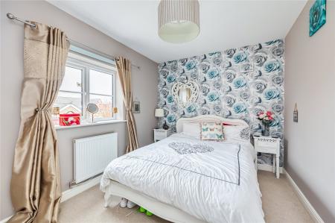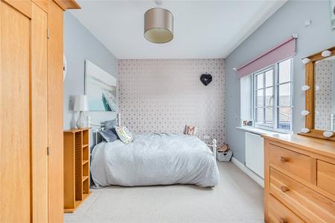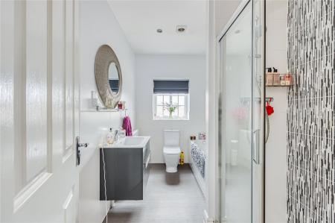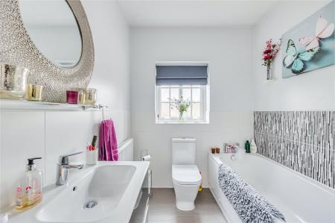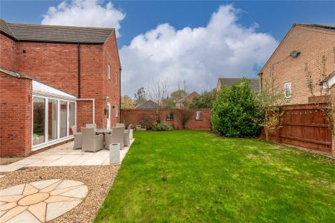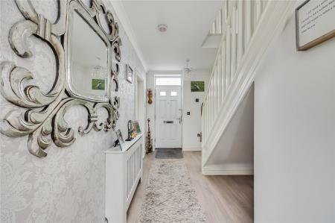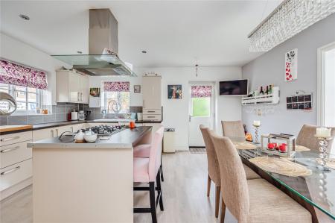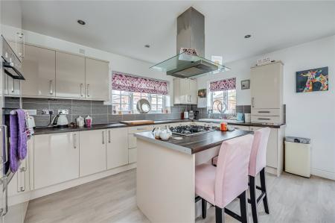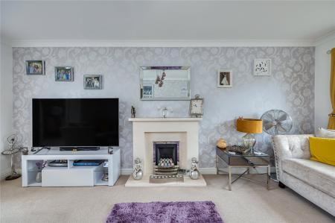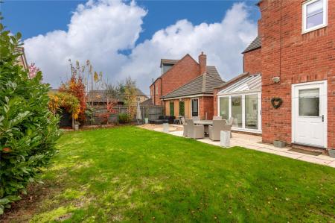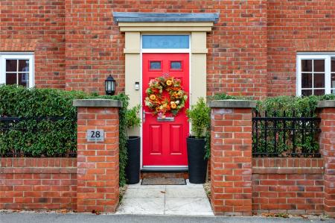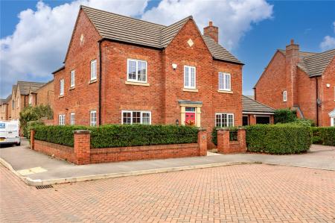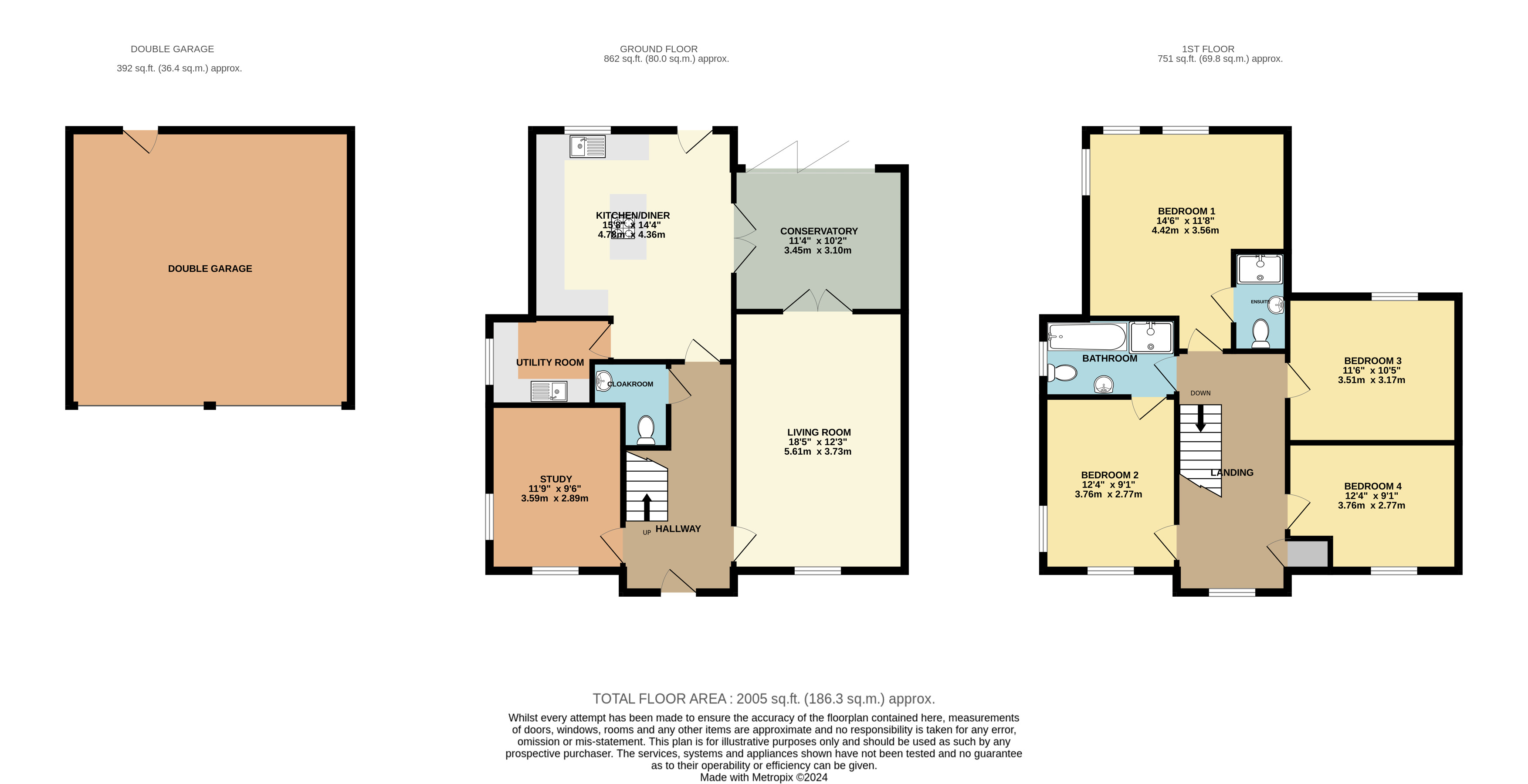- • Deceptively spacious four bedroom family home occupying a sought after development
- • Useful cloakroom
- • Contemporary 15'8ft kitchen/diner with separate utility room
- • 18ft living room, in addition to a study/family room & conservatory
- • Master bedroom with en-suite shower room
- • Three further bedrooms serviced by a bathroom
- • Driveway & double garage
- • Attractive rear garden
4 Bedroom Detached House for sale in Bedfordshire
This quite superb, stylish four bedroom detached home occupies a sought after development on the fringes of Houghton Conquest and provides a wealth of spacious, interchangeable accommodation, ideal for contemporary family living.
Approach to the home is via a hard standing driveway for two vehicles, whilst directly ahead is a detached double garage accessed via twin up and over doors. The front boundary is encased by a low level brick wall with stylish black wrought iron railings and immaculate mature hedging. Once inside you’re immediately greeted by the entrance hall which has stairs leading to the first floor accommodation and light coloured flooring laid. A useful cloakroom sits to one side, beyond which is the kitchen/breakfast/dining room which spans part of the rear of the home. This has been fitted with a comprehensive range of high gloss, cashmere coloured floor and wall mounted units with darker, contrasting work surfaces over. Several integrated appliances have been cleverly woven into the design and a central island unit provides additional storage capacity and informal seating. Ample space has also been afforded for a table and chairs, creating a real family/sociable area. A separate utility room has a continuation of the same units, tying the two spaces together seamlessly, and providing space for other free standing white goods. Back at the front of the home is the principal reception room, the living room, which commands impressive dimensions, in this case 18’5ft by 12’3ft making for flexible furniture placement and has a fireplace creating a focal point to the room. Beyond here is the conservatory/orangery which enjoys beautiful views across the garden and has an attractive sloped glass roof and bi-folding doors which flood the room with an abundance of natural daylight. Completing this level is a study/family room, ideal as a work from home space or teenage retreat and offers a dual aspect orientation with windows to the front and side elevations.
Moving upstairs the first floor landing gives way to all the accommodation on this level, the master bedroom of which sits to the rear and measures 14’6ft by 11’8ft with a curved ceiling and the convenience of its own en-suite. This comprises of a double shower enclosure, low level wc and wash hand basin. The remaining three bedrooms are all of double dimensions with two overlooking the front aspect and the other nestled to the rear. They are all serviced by a family bathroom which incorporates a panelled bath, separate shower enclosure, low level wc and wash hand basin set into a vanity unit. Modern tiling adorns the splashback areas and the look is finished with a shaver socket, recessed ceiling spotlights and an obscure window.
Externally the rear has been thoughtfully designed and executed with a paved and shingled area as you initially step out, perfect for relaxing or entertaining. Beyond here the remainder of the garden has been laid to lawn with various mature shrubs and bushes running around the perimeter, whilst the boundary is enclosed by a combination of timber fencing and brick walling.
The village of Houghton Conquest is located between the Bedfordshire towns of Ampthill and Bedford, both of which are approximately four miles from the property and offer extensive amenities, Waitrose stores, schooling and local parks, whilst the Interchange Retail Park and M&S food hall are approximately two and half miles away. The village itself has two established pub/eateries, a local store that incorporates a sub post office, village hall, Houghton Conquest lower school and various public footpaths and bridleways. Links into the London St Pancras from Bedford take approximately forty minutes, alternatively the Flitwick platform which is six miles from the property has a regular service taking as little as thirty-five minutes. In addition work has commenced on the Wixams train station which will lie approximately ten minutes walk from the property.
Important Information
- This is a Freehold property.
- The review period for the ground rent on this property is every 1 year
- This Council Tax band for this property is: F
- EPC Rating is B
Property Ref: AMP_AMP180240
Similar Properties
4 Bedroom Detached House | Guide Price £550,000
Set within a small cul-de-sac this rarely available four bedroom detached family home has undergone significant extensio...
3 Bedroom Detached Bungalow | Asking Price £535,000
This extended, deceptively spacious three bedroom detached bungalow occupies a superb position within the picturesque Ge...
2 Bedroom Semi-Detached House | Guide Price £525,000
This beautiful two/three bedroom semi detached period home occupies a secluded position close to the heart of the pictur...
3 Bedroom Semi-Detached House | Guide Price £595,000
This stunning three bedroom semi detached period home occupies a prestigious location within the picturesque market town...
3 Bedroom Semi-Detached House | Guide Price £595,000
This stylish, rarely available double fronted three bedroom period home nestles close to the heart of the picturesque Ge...
5 Bedroom Detached House | Asking Price £612,500
The property offers a well-presented modern double fronted detached family home situated within this small and establish...
How much is your home worth?
Use our short form to request a valuation of your property.
Request a Valuation

