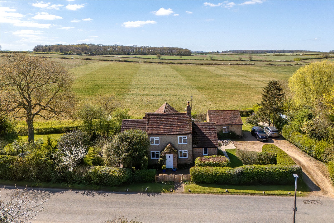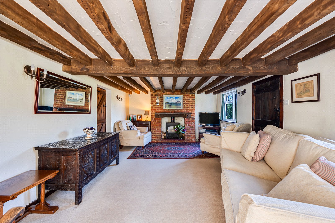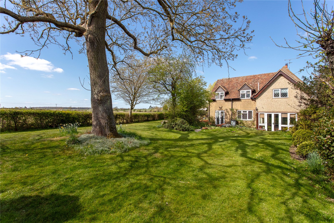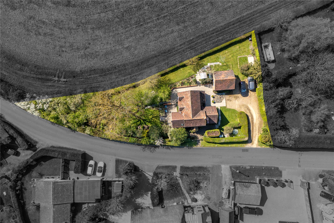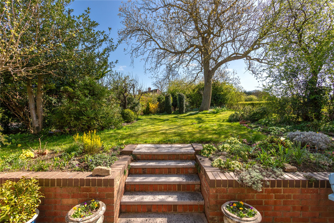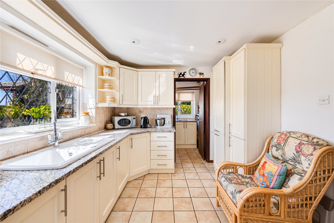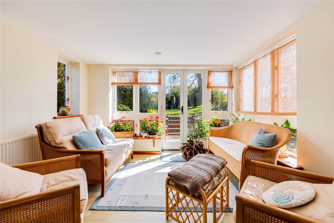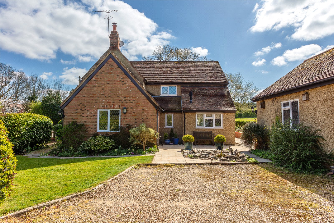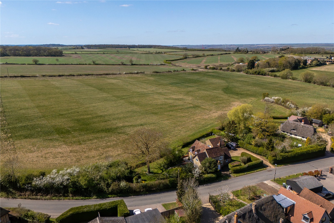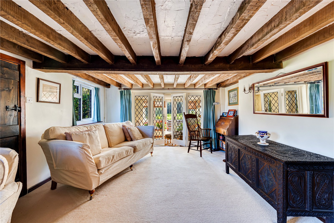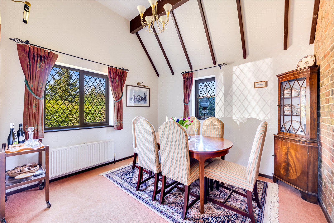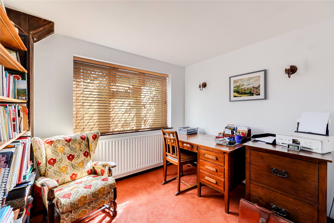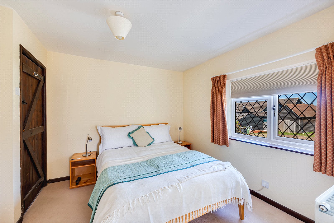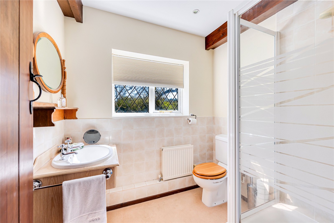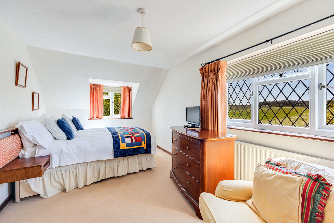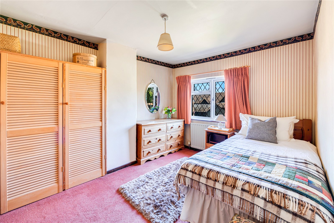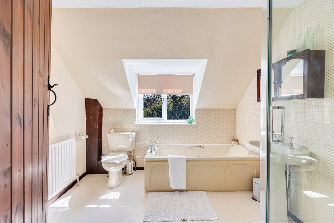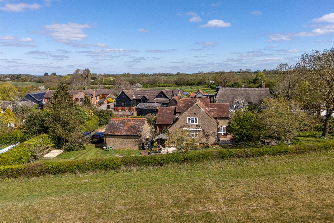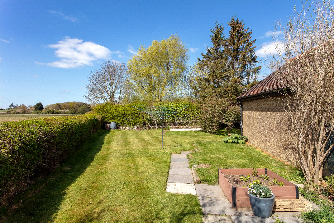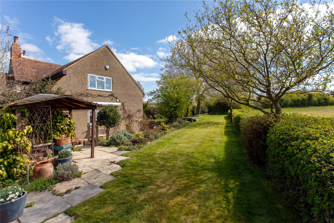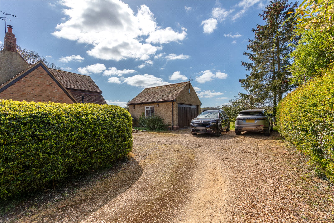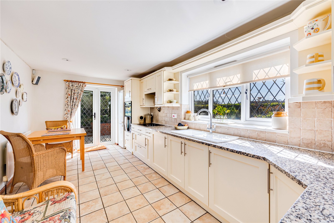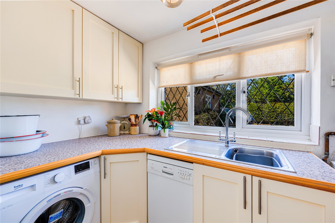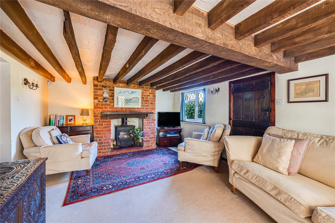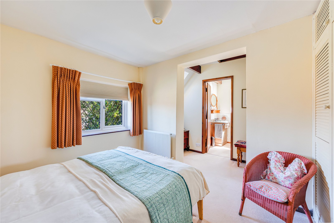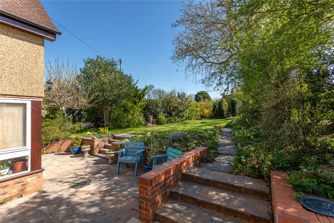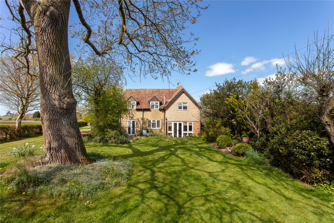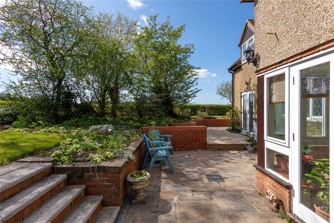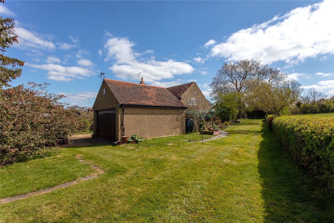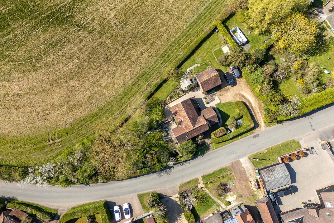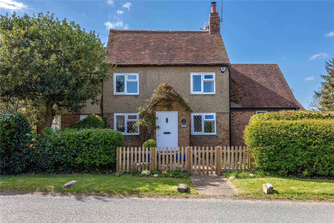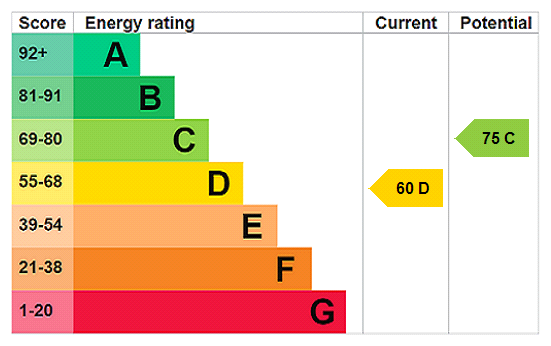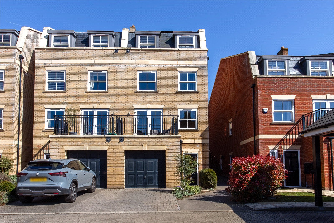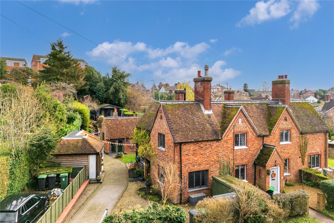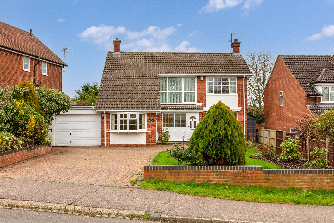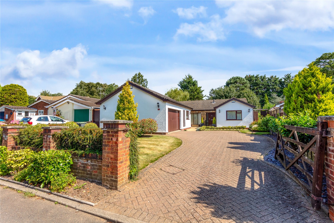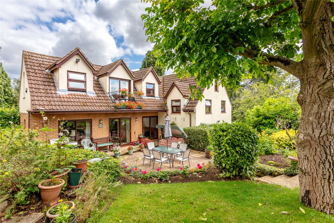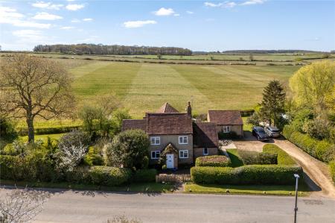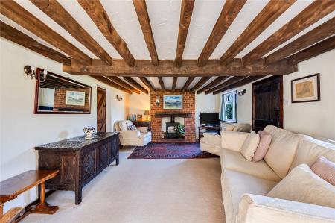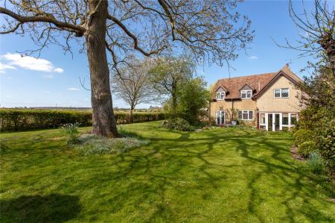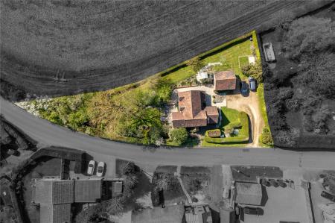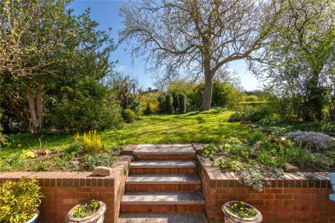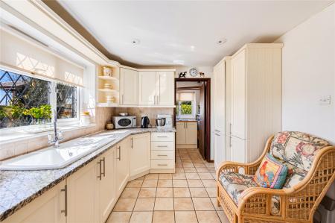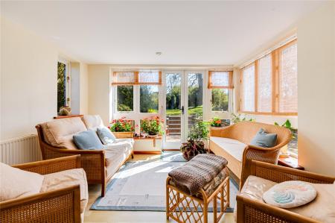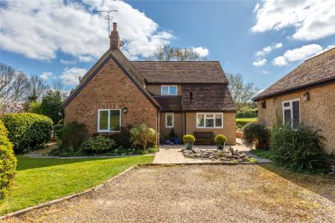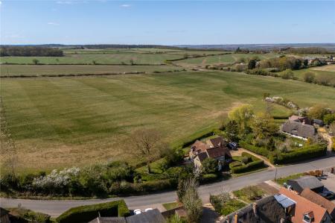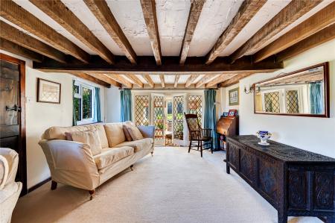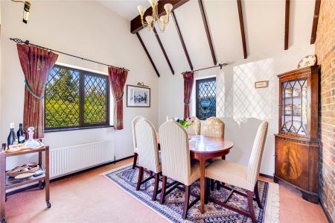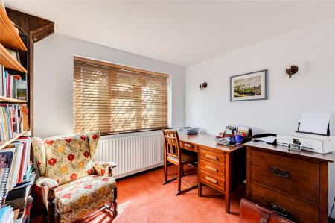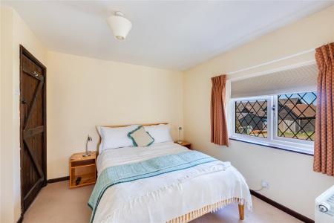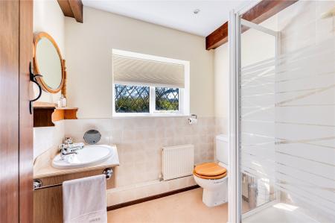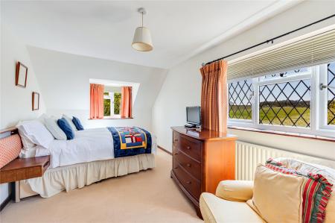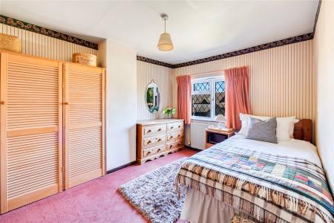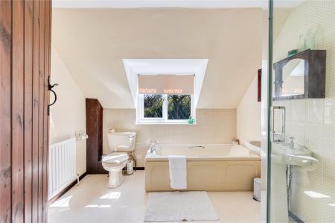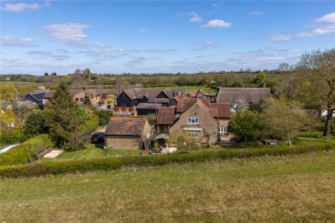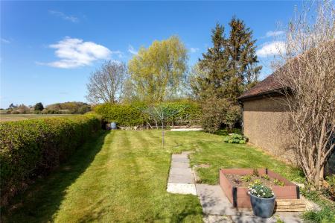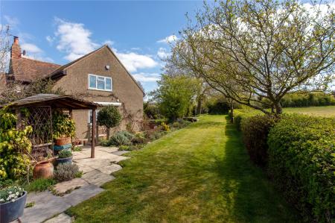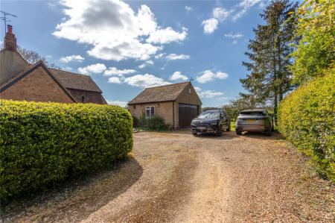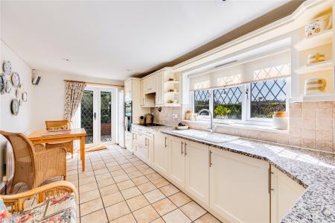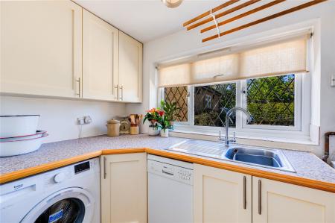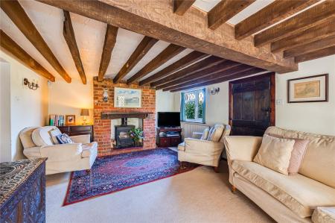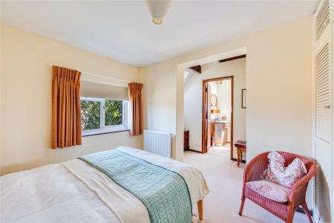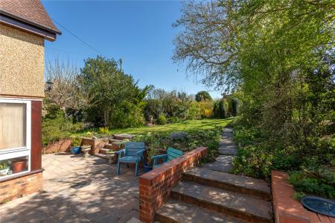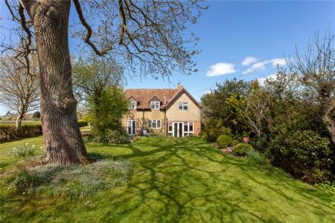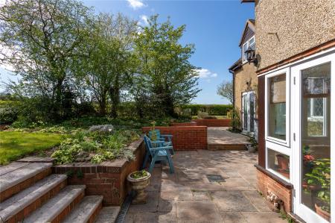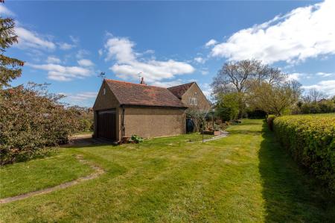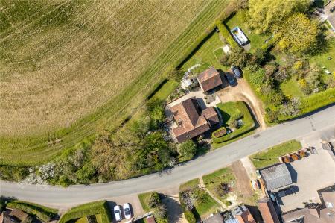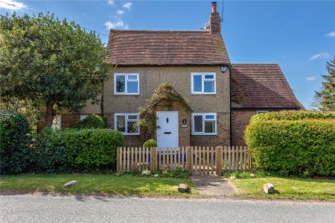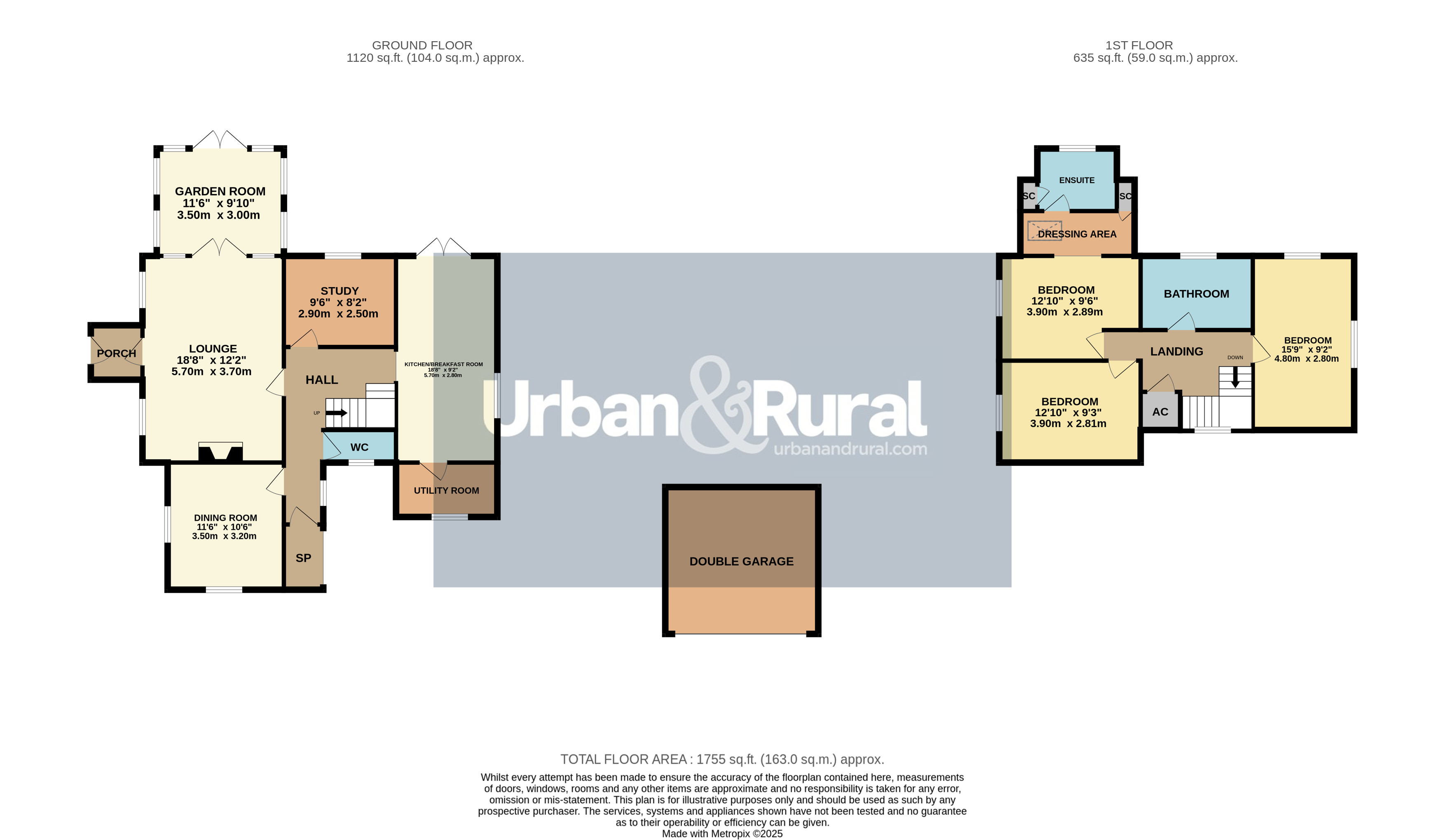- Rarely available three bedroom period home set in a stunning location surrounded by open countryside
- Scope to enlarge/extend (STPP)
- Useful cloakroom
- 18ft kitchen/breakfast room with separate utility room
- Living room with wood burning stove
- Three further reception rooms, including a a dining room, garden room & study
- Master bedroom with dressing area & en-suite
- Two further bedrooms serviced by a bathroom
- Ample driveway, double garage & immaculate garden
3 Bedroom Detached House for sale in Bedfordshire
Rarely Available Detached Property in a Highly Sought-After Location with Magnificent Farmland Views
A rare opportunity to acquire a three bedroom detached home offering a truly spectacular semi rural position with stunning, far reaching views across open farmland beyond, whilst incorporating well proportioned, flexible internal accommodation. The property, in our opinion, offers ample scope to extend and enlarge (subject to the necessary planning permissions/consents).
Approach to the home is via an ample driveway which allows parking for numerous vehicles as well as a double garage accessed by a single door. Once inside the property itself you’re immediately greeted by the entrance hall which has a staircase leading to the first floor accommodation as well as a useful cloakroom. To the right hand side is the kitchen/breakfast room which extends to 18’8ft by 9’2ft and has been fitted with a comprehensive range of floor and wall mounted Shaker style units with darker contrasting work surfaces over. Several integrated appliances have been woven into the design and a window and French doors open into the garden. A separate utility room provides storage capacity for other free standing goods. Across the other side of the hallway is the principal reception room, the living room, which commands impressive dimensions, in this case 18’8ft by 12’2ft making for flexible furniture placement. A wood burning stove sits within an attractive brick fireplace and is complemented by a beamed ceiling. A beautiful garden room sits alongside, enjoying the leafy greenery beyond, whilst a dual aspect dining room provides ample space for a table and chairs, creating the ideal family/sociable area. Completing this level is a study which makes the perfect work from home space.
Moving upstairs the first floor landing gives way to all the accommodation on this level, the master bedroom of which glances across the side elevation and benefits from the convenience of its own dressing area and en-suite. This incorporates a shower enclosure, low level wc and a wash hand basin set into a vanity unit. Half height tiling has been added to the walls and recessed lighting dots the ceiling. The remaining two bedrooms are also particularly generous with one measuring 15’9ft by 9’2ft, whilst the other extends to 12’10ft by 9’3ft. They are serviced by a bathroom which comprises of a panelled bath, shower cubicle, low level wc and pedestal wash hand basin with tiled splashbacks and a window to the rear aspect.
Externally the gardens are sizeable and have been immaculately tended to offer an abundance of mature planting, colour and year round interest. They are a true feature of the home with an array of established shrubs, thoughtfully planned patio areas and well tended hedging.
Nestled in the picturesque Bedfordshire countryside, Haynes offers a charming blend of rural tranquillity and modern convenience. This delightful village boasts scenic landscapes, historic architecture as well as a tight-knit community atmosphere, blended with an array of beautiful walks and nature trails. It is also conveniently placed for excellent commuter links by road and rail, with stations at nearby Flitwick or Bedford.
Important Information
- This is a Freehold property.
- This Council Tax band for this property is: F
- EPC Rating is D
Property Ref: AMP_AMP250121
Similar Properties
5 Bedroom Semi-Detached House | Guide Price £695,000
Stunning Modern Town House in Exclusive Gated Setting, Close to Schools, Nature Reserve and Ampthill Town Centre. Situa...
4 Bedroom House | Asking Price £675,000
This stunning, rarely available Grade II listed, ex Duke of Bedford cottage dates back to 1848 and occupies a delightful...
4 Bedroom Detached House | Asking Price £675,000
Occupying a prestigious position within Lea Road this deceptively spacious three/four bedroom detached home offers appro...
3 Bedroom Detached Bungalow | Guide Price £724,995
Introducing this rarely available, individually architect designed three bedroom detached bungalow, a truly exceptional...
4 Bedroom Detached House | Guide Price £775,000
This individually designed four bedroom detached home was constructed approximately 50 years ago and offers a wealth of...
Rectory Lane Houghton Conquest
4 Bedroom Detached House | Asking Price £775,000
This stunning four bedroom detached home occupies a beautiful lane position surrounded by numerous walks and nature trai...
How much is your home worth?
Use our short form to request a valuation of your property.
Request a Valuation

