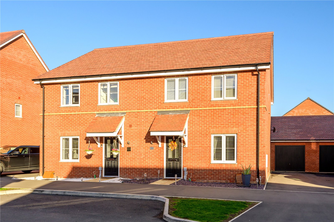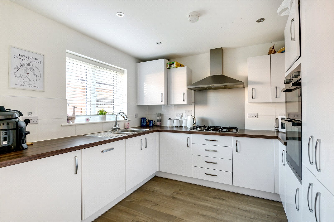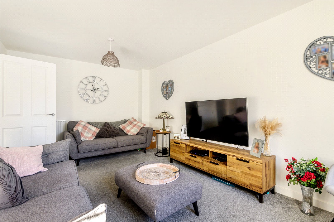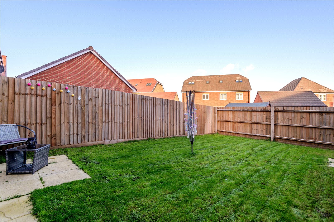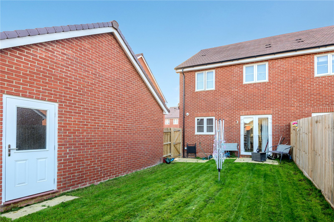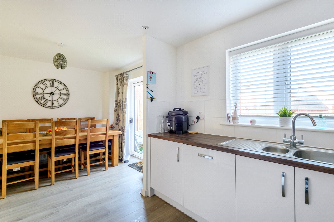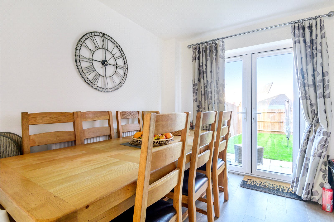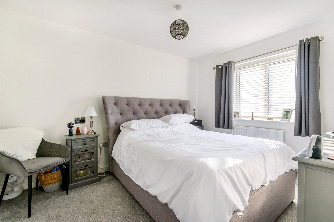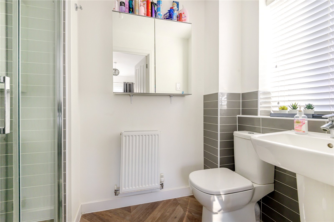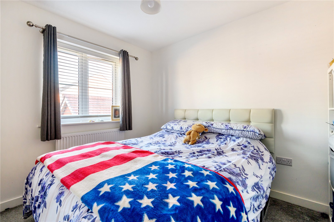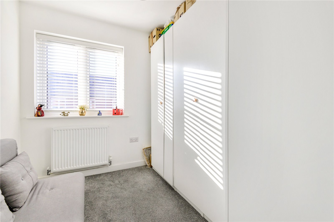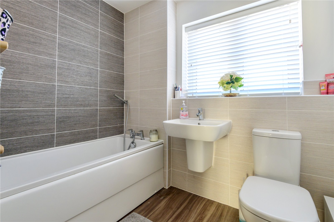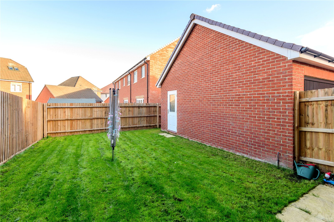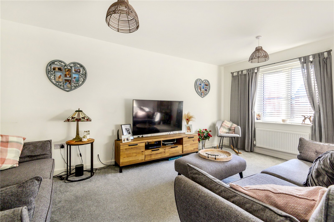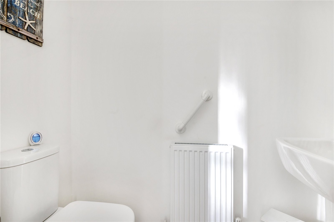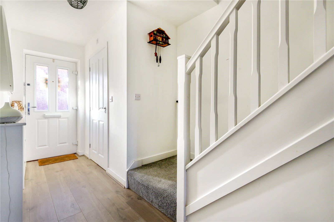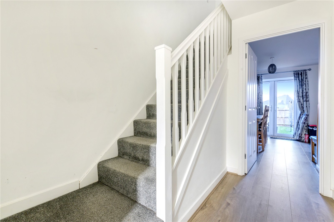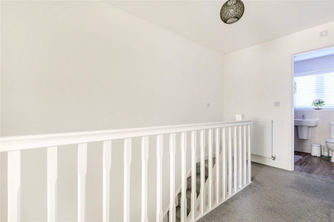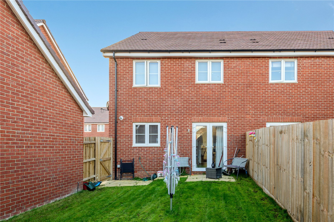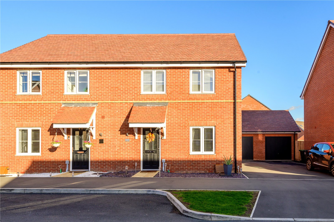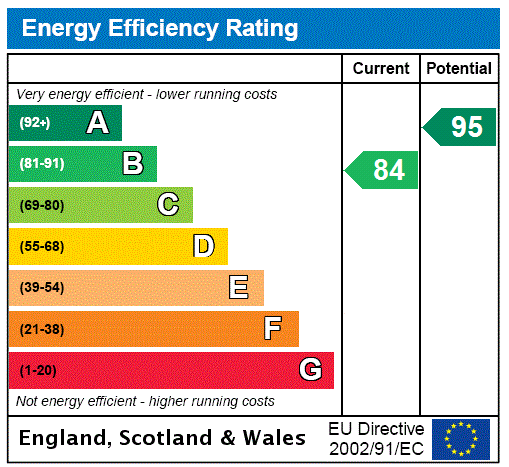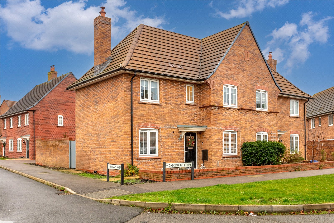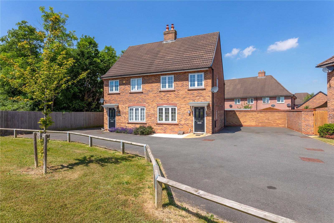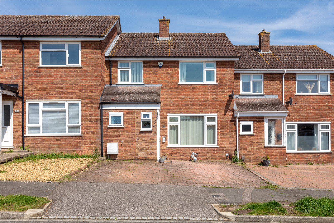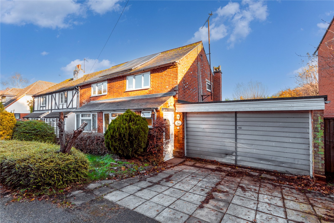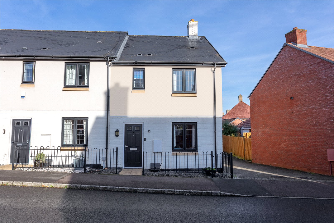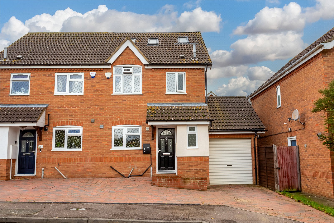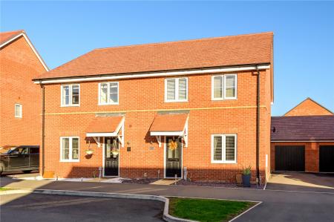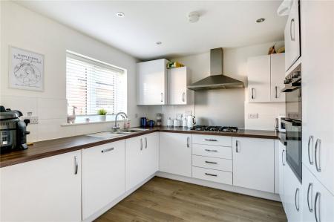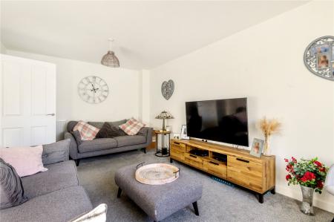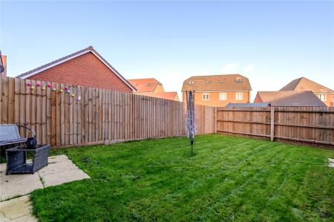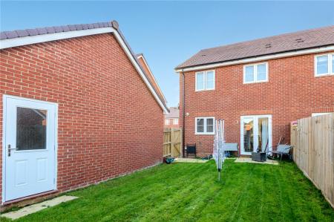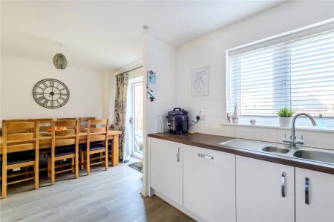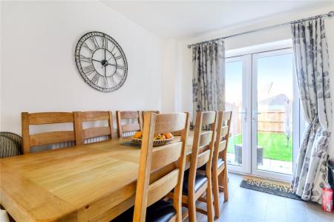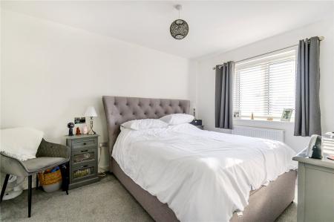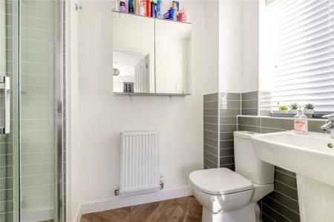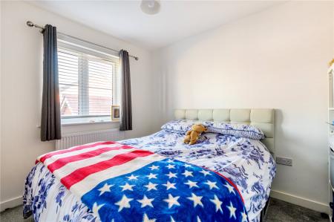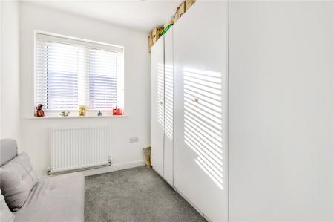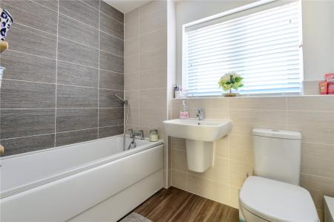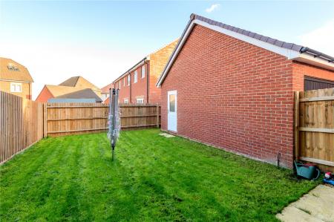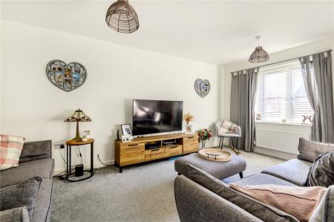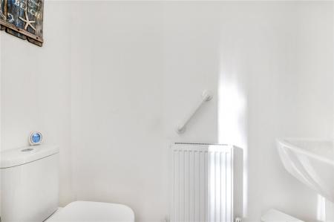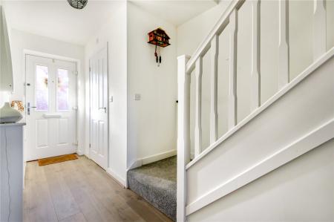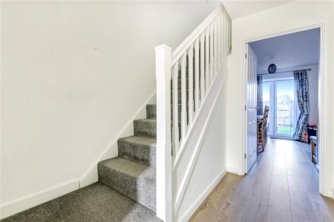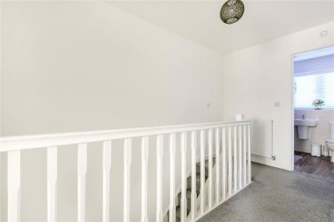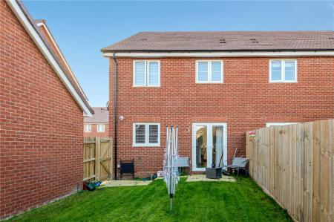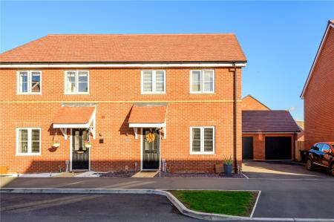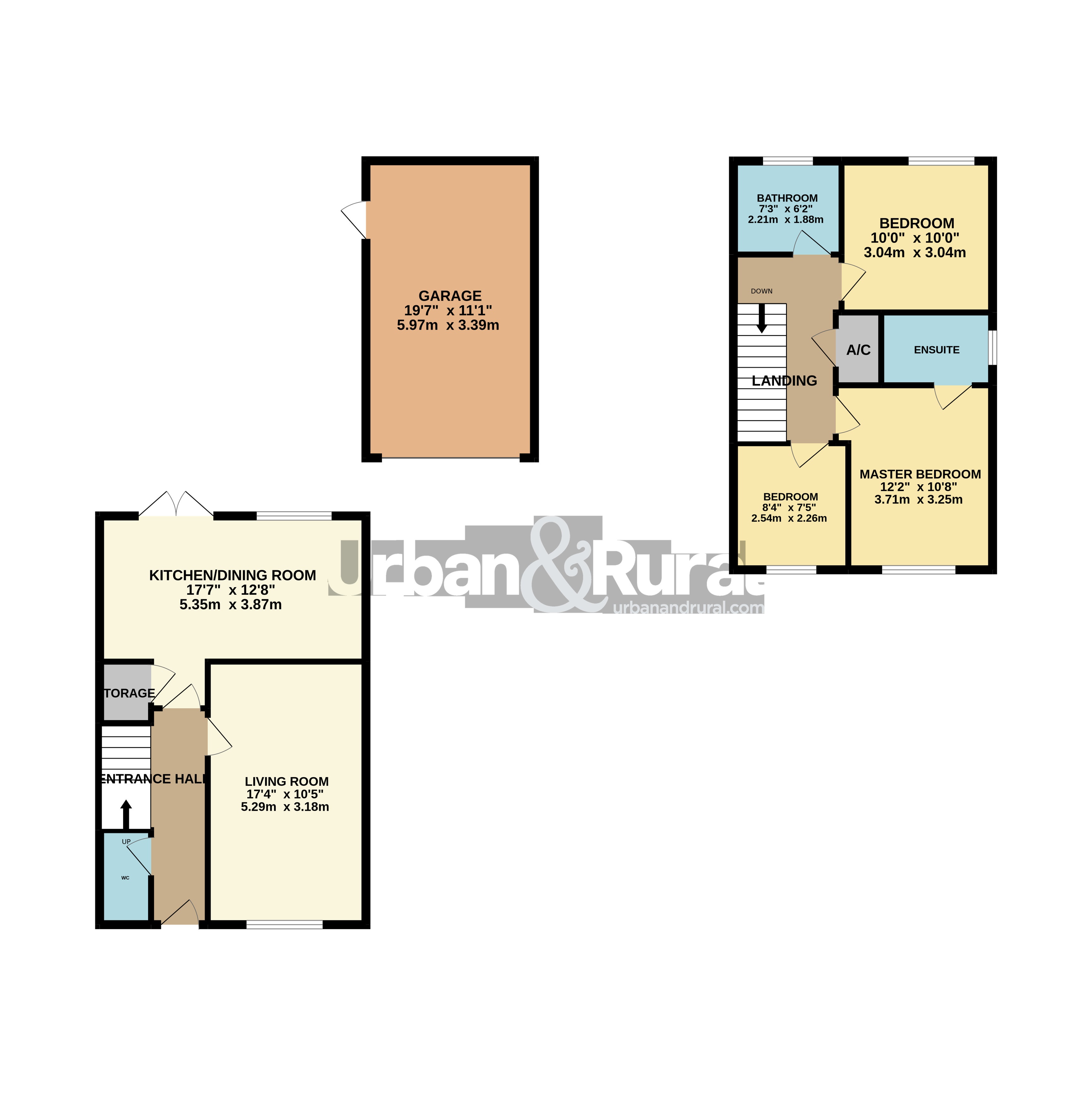- • A modern semi-detached home available with no ongoing chain
- • Built in 2021’ with over 8 years NHBC guarantee in place
- • Formal living room measuring over 17 ft
- • Kitchen/dining room with full integrated appliances
- • Cloakroom, first floor bathroom & en-suite to master
- • Three well proportioned bedrooms
- • Low maintenance lawned garden to the rear
- • Driveway parking and a single 19 x 11 ft garage
3 Bedroom Semi-Detached House for sale in Bedfordshire
Situated in the now established 'Greenway Place' development in the village of Houghton Conquest is this modern three bedroom semi-detached home constructed in 2021' by Messrs Kier Homes to their 'Pinewood' specification, which offers a conventional arrangement of internal accommodation set over two well-presented levels. This includes a cloakroom, formal 17 ft living room, kitchen/dining room with integrated appliances, principal bedroom with en-suite, two further good-sized bedrooms and a family bathroom. Externally there is driveway parking to the side, a single garage and enclosed lawned garden with patio.
To the side of the property is a tarmac driveway providing parking for two vehicles in tandem. There is access into the garage via a conventional up and over door. The main entrance is to the immediate front and sits beneath a half pitch canopy, with lawned area and some planted shrubs to the side of a footpath.
Internally the property has a neutral and modern presentation throughout with Amtico flooring to the entrance hall and washrooms. The entrance hall has a cloakroom, staircase rising to the first floor and door to one side leading through to the living room, which measures over 17 ft in length and has a window facing towards the front aspect of the home. A further door off the hallway leads into the impressive kitchen/dining room which has a range of fitted white high-gloss wall and base level units which are covered over with a solid worktop. There is also the convenience of fully integrated appliances which include a five-ring gas hob, double eye-level electric fan assisted ovens, fridge/freezer, dishwasher and washing machine. There is ample space provided for a dining table, in addition to a storage cupboard and glazed French doors providing access onto an external patio.
The spacious landing to the first floor has an airing cupboard and access to all three bedrooms on this level as well as the family bathroom. The bathroom has been fitted with a traditional white three-piece suite which includes a panelled bath with shower over, low level w/c and a pedestal wash hand basin. The walls are partly covered with a ceramic tile and there are recessed ceiling spotlights. The master bedroom has an en-suite shower room attached with further ceramic tiling, a 1 1/2 width cubicle, low level w/c and a pedestal wash hand basin.
The low maintenance garden located to the rear of the home is predominately laid to lawn and enclosed by modern panel fencing. There is a full width slate paved patio with footpath continuing to the side leading up to a personnel door to the garage. Internally the garage is supplied with both power and light, there is an area being used for additional white goods and eaves storage above. A secure gate to the side leads back onto the driveway.
The village of Houghton Conquest is located between the Bedfordshire towns of Ampthill and Bedford, both of which are approximately five miles from the property and offer extensive amenities, Waitrose stores, schooling, and local parks. The village itself has two established pub/eateries, a local store that incorporates a sub post office, village hall, Houghton Conquest lower school and various public footpaths and bridleways. Links into the London St Pancras from Bedford take approximately forty minutes, alternatively the Flitwick platform which is six miles from the property has a regular service taking as little as thirty-five minutes.
Important Information
- This is a Freehold property.
- The review period for the ground rent on this property is every 1 year
- This Council Tax band for this property is: D
- EPC Rating is B
Property Ref: AMP_AMP220403
Similar Properties
3 Bedroom Semi-Detached House | Guide Price £330,000
This stylish three bedroom semi detached home occupies a superb position within the sought after Hansons Reach developme...
3 Bedroom Semi-Detached House | Asking Price £325,000
A contemporary modern home constructed in 2017 by messr's Persimmon Homes to their 'Millbrook' design, offering a practi...
3 Bedroom Terraced House | Guide Price £325,000
This quite superb three bedroom family home occupies a sought after position within Maulden village and incorporates a w...
3 Bedroom End of Terrace House | Offers in excess of £375,000
This deceptively spacious three bedroom family home occupies a delightfully leafy setting close to mature greenery and w...
3 Bedroom End of Terrace House | Asking Price £380,000
This well presented three bedroom end of terrace home occupies a superb position within the Silsoe Grange development wh...
4 Bedroom Semi-Detached House | Guide Price £395,000
A modernised and extended four-bedroom semi-detached home which offers a modern approach to family living with internal...
How much is your home worth?
Use our short form to request a valuation of your property.
Request a Valuation

