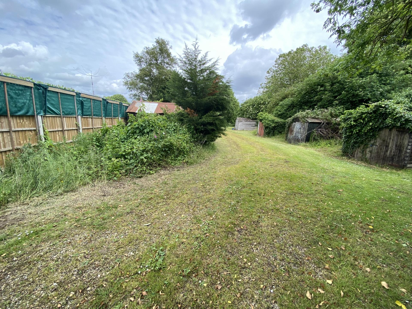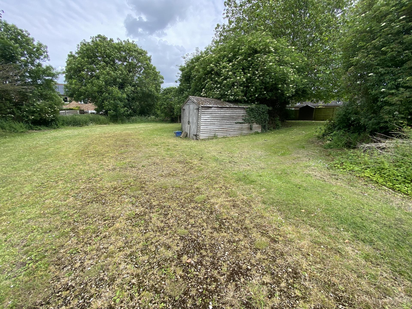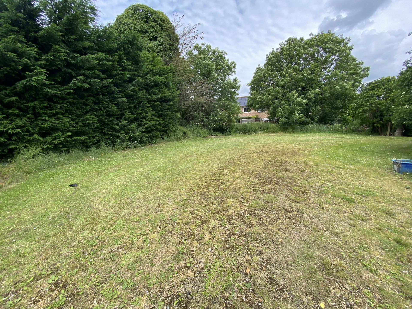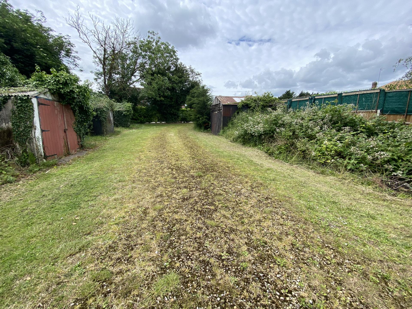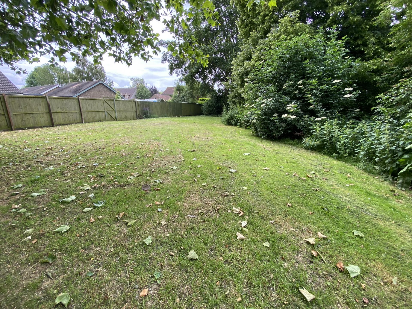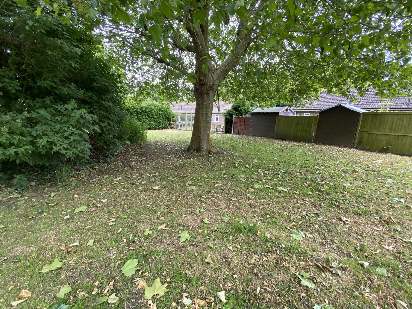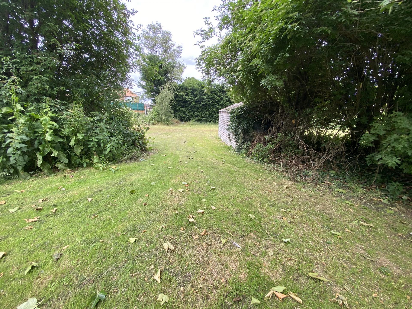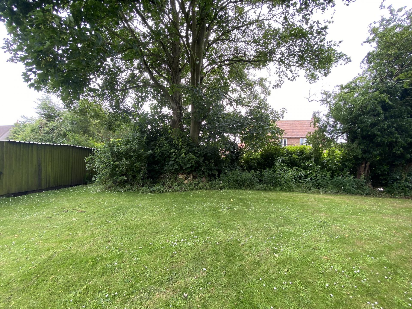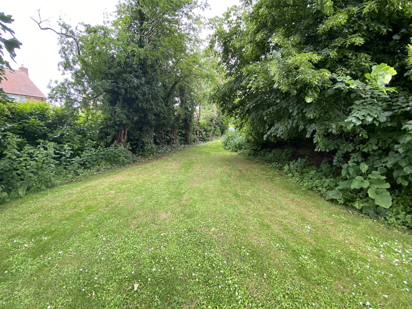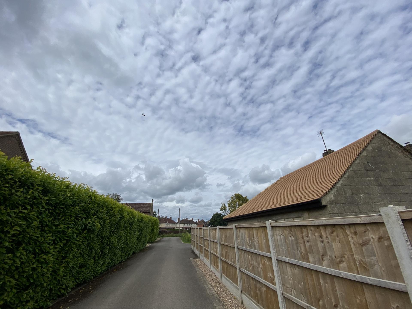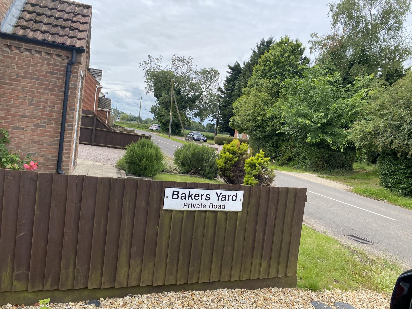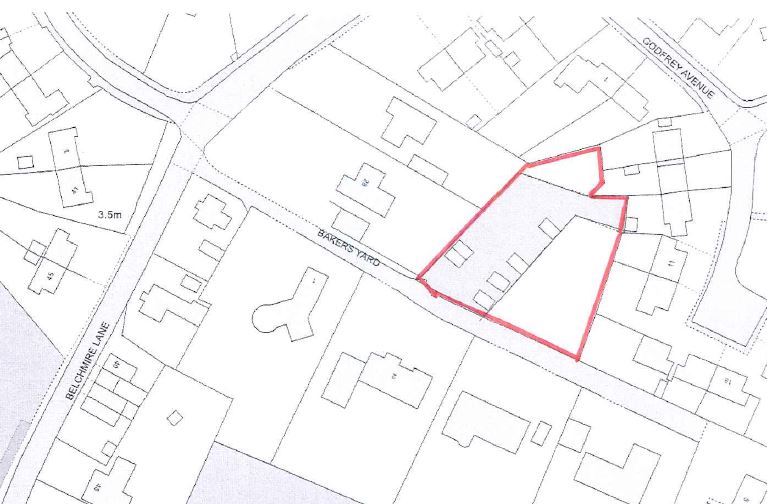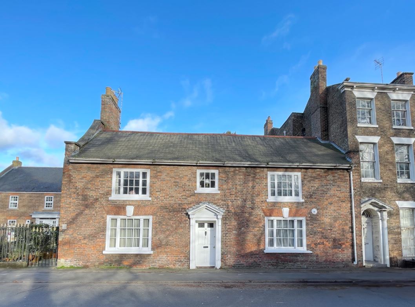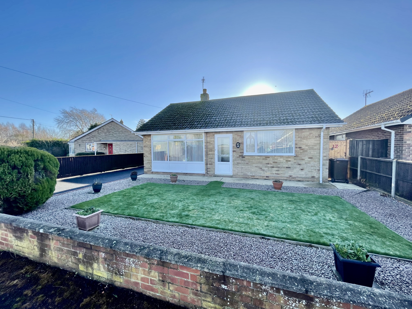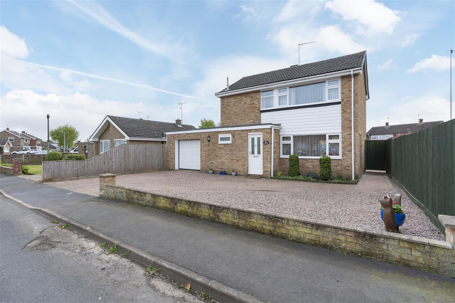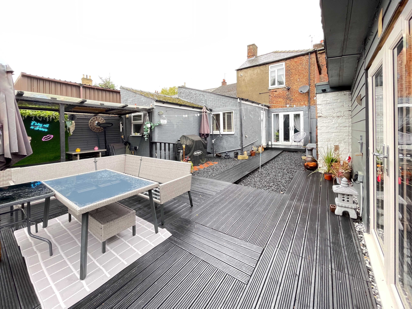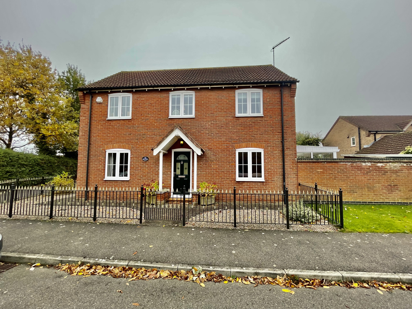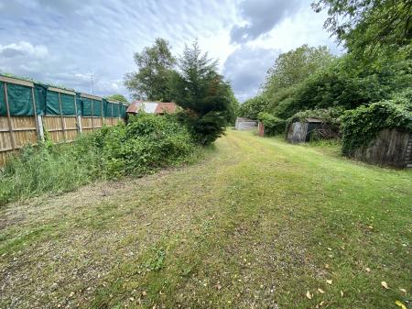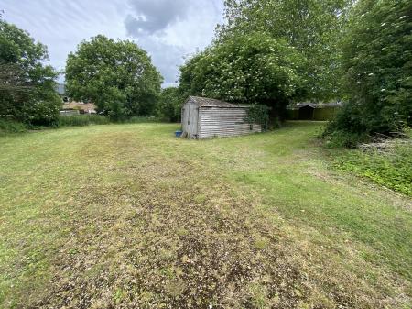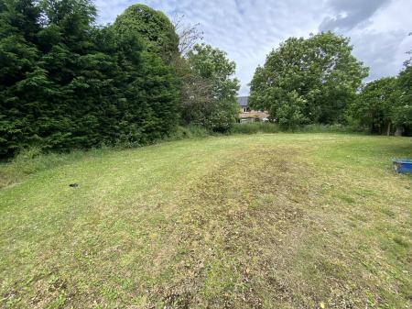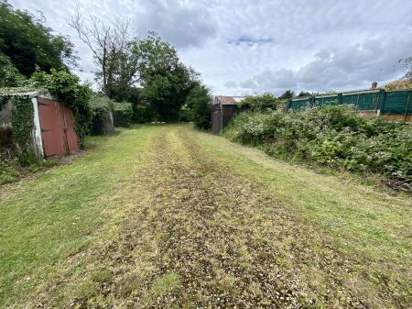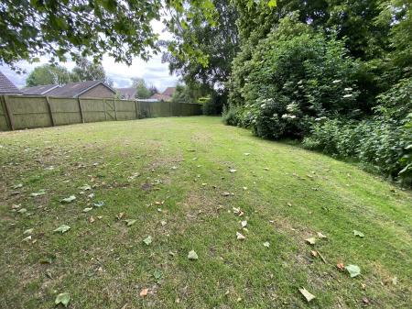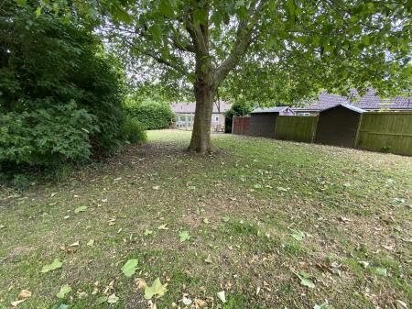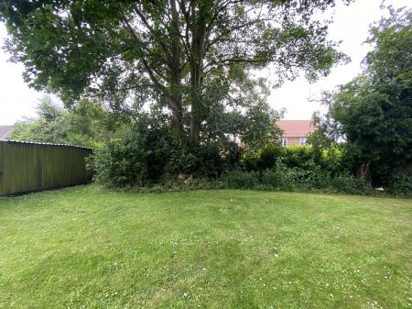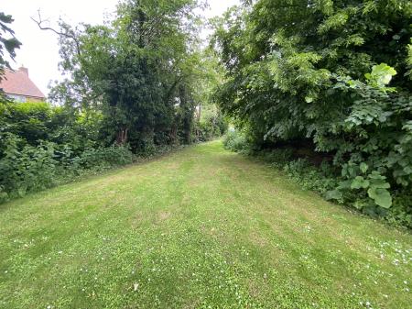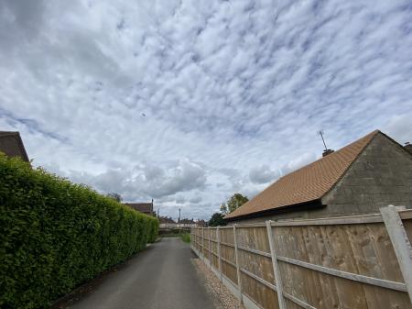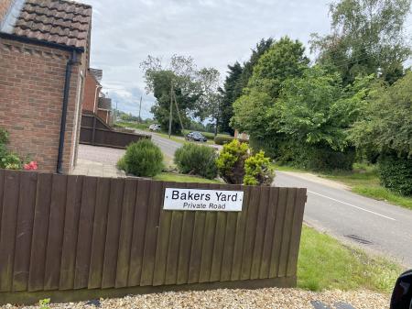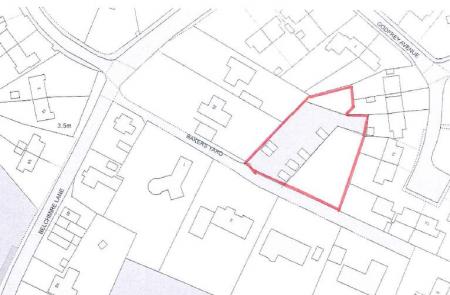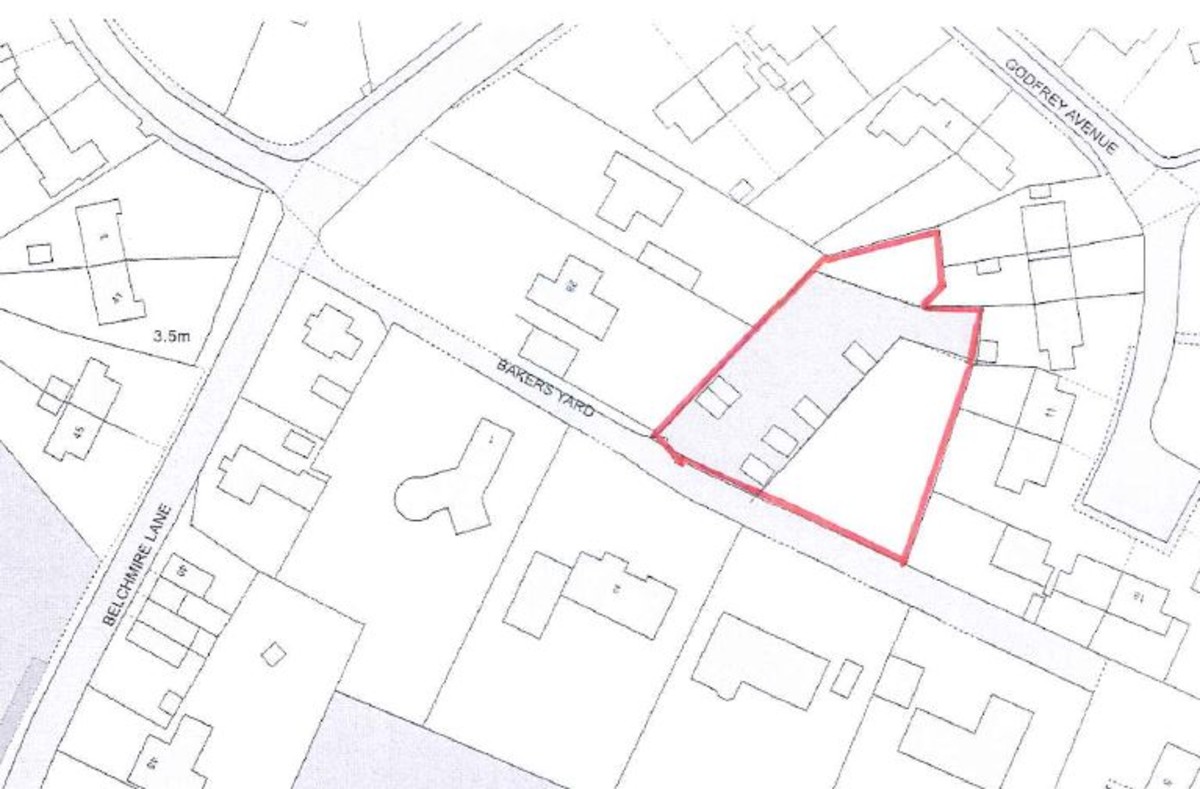Residential Development for sale in Belchmire Lane
LOCATION
• Site within established residential area in Gosberton
• Site Area: 1,696m²
• Pre Planning advice for Residential development obtained
DESCRIPTION
The site is situated off Bakers Yard, Belchmire Lane at Gosberton, being therefore close to the village shops, Primary School and village amenities. Gosberton lies 6 miles north west of the Market town of Spalding which has further shopping and leisure facilities and Secondary Schools. Spalding lies 16 miles via A16 to Peterborough, which then provides good access and onward fast train to London’s Kings Cross (within 50 minutes).
Bakers Yard is a private road.
ACCOMMODATION
The site is an area of former Local Authority owned garages and land which has become surplus to requirements, and is offered for sale with vacant possession on completion, with the purchaser being responsible for the costs of removal of any buildings remaining on the garage site.
The site lies behind 26 and 28 Belchmire Lane, and is adjacent to Local Authority housing off Godfrey Avenue (as mix of houses and bungalows). It is accessed from the private road, Bakers Yard.
The area of the garage block and land is 1,696m² overall. There are number of timber garages sited on the area at present, with mainly grass surrounds, but hard standing beneath some areas. There are a number of mature trees on the site.
SERVICES
Mains electricity, gas, drainage and water are understood to be available in Belchmire Lane, however, purchasers are required to check the availability by making their own enquiries with the Utility providers.
TERMS
1. The purchaser will be responsible for applying for any planning consent, and compliance with all Planning Conditions and meeting any S106 contributions, and for all costs associated thereto.
2. The purchaser will be responsible for fencing the southern boundary of the site within 3 months of completion, with 1.8m high close board fencing on concrete posts.
3. The purchaser will contribute to the vendor’s legal costs for the sale, capped at £1,500 plus VAT.
LEGAL COSTS
The purchaser will be required to contribute to the vendor’s legal costs for the sale, capped at £1,500 plus VAT.
PLANNING
Pre Planning advice has been obtained from South Holland District Council Planning department for the demolition of the garages, and for the residential re-development of the sites. A copy of this is available from the agent. Any further queries in respect of Planning matters should be addressed direct to South Holland District Council – Planning Department - CALL: 01775 761161 EMAIL: planningadvice@sholland.gov.uk
VIEWING
By appointment only
Property Ref: 58325_101505015532
Similar Properties
2 Bedroom Semi-Detached House | £275,000
Stunning double fronted Georgian town house overlooking the Parish Church of St Mary & St Nicholas. Grade II Listed with...
2 Bedroom Detached Bungalow | £269,995
Superbly presented 2/3 bedroom detached bungalow situated on edge of the town of Holbeach. Accommodation comprising entr...
3 Bedroom Detached Bungalow | £269,950
3 bedroom, 2 reception room DETACHED BUNGALOW, situated on a non-estate larger than average plot. The property is locate...
3 Bedroom Detached House | £279,995
Welcome to this stunning detached house located in the sought-after area of The Chase, Pinchbeck, Spalding. This propert...
5 Bedroom Terraced House | £280,000
Deceptively spacious, superbly presented, 5 bedroom mid-terraced property with accommodation comprising entrance hallway...
3 Bedroom Detached House | £280,000
Well presented 3 bedroom detached property situated on the edge of town. Accommodation comprising entrance hallway, loun...

Longstaff (Spalding)
5 New Road, Spalding, Lincolnshire, PE11 1BS
How much is your home worth?
Use our short form to request a valuation of your property.
Request a Valuation
