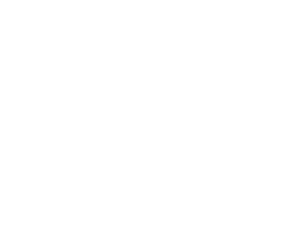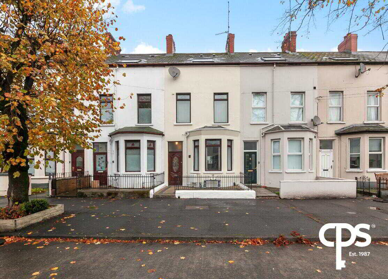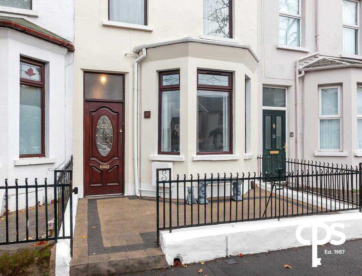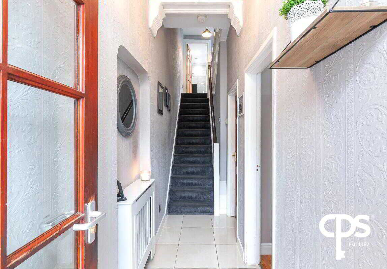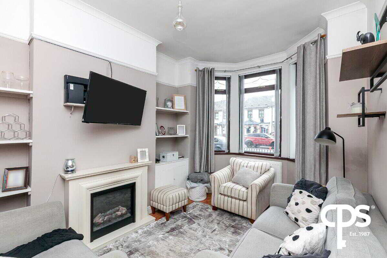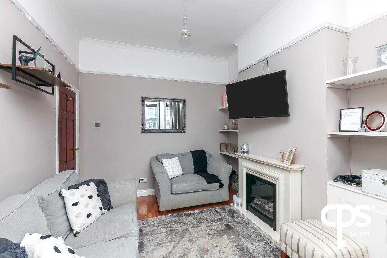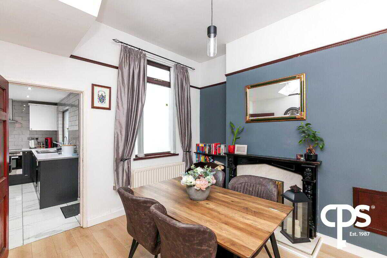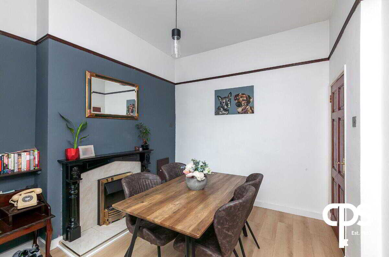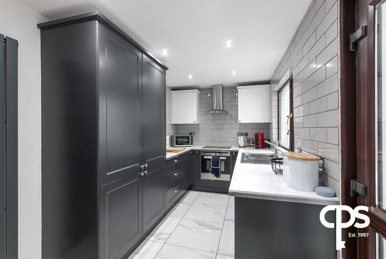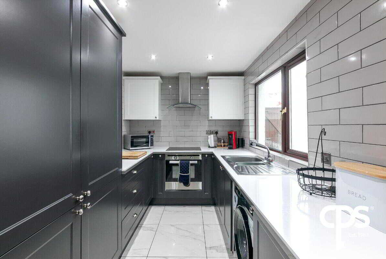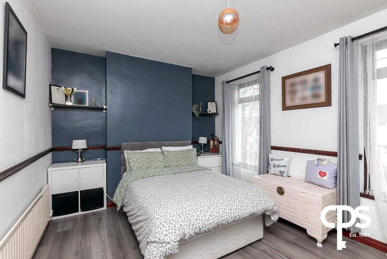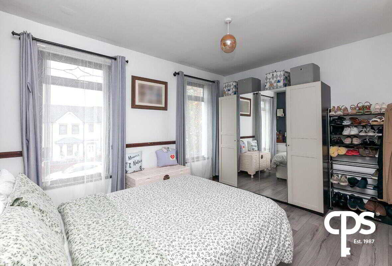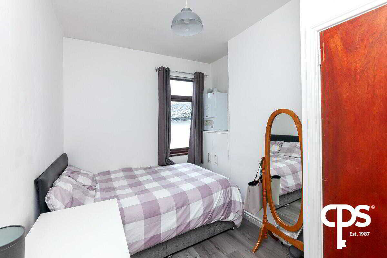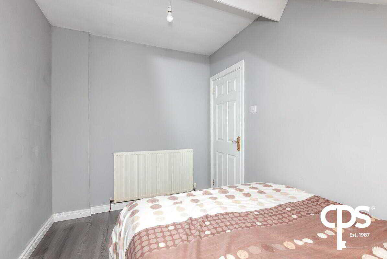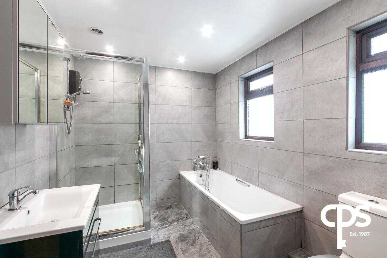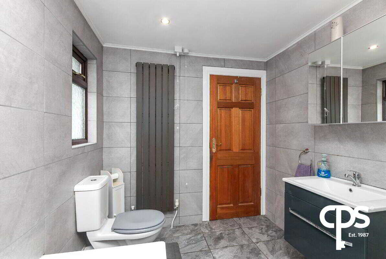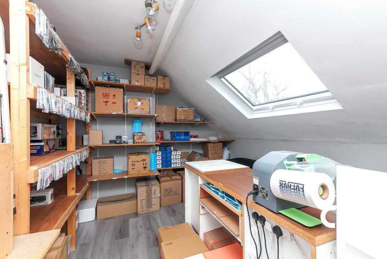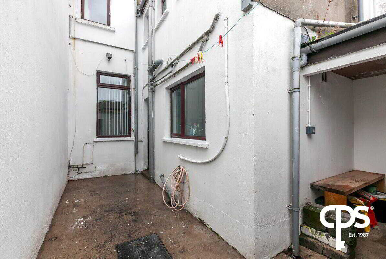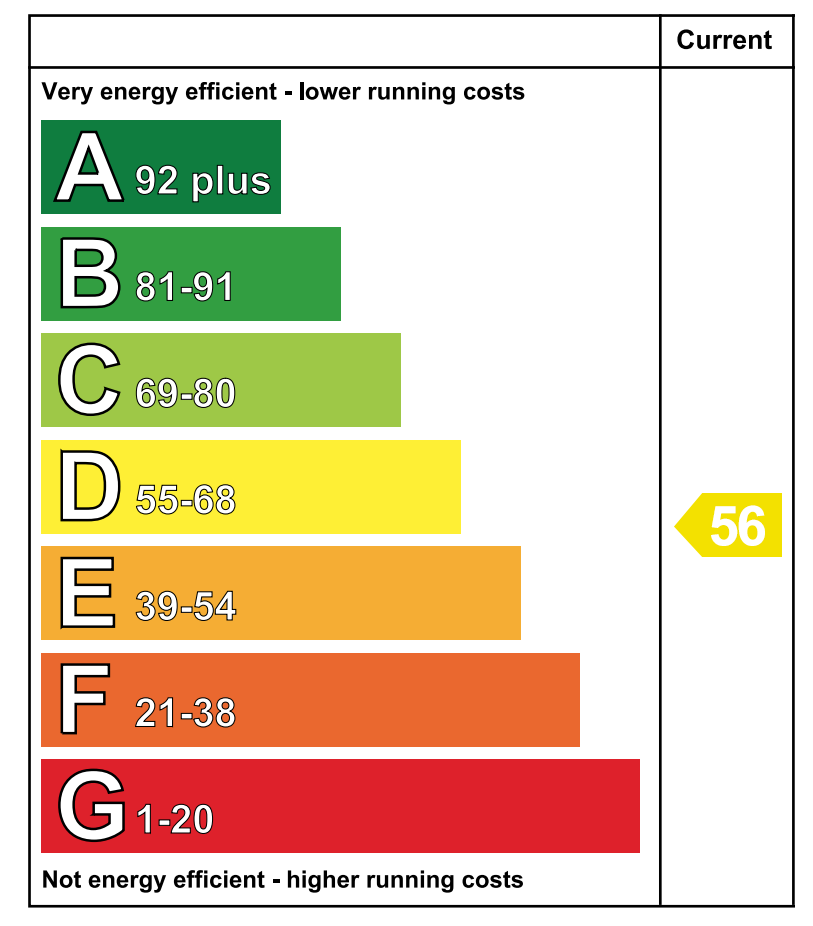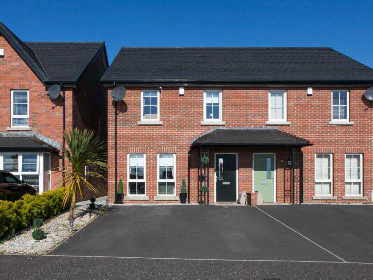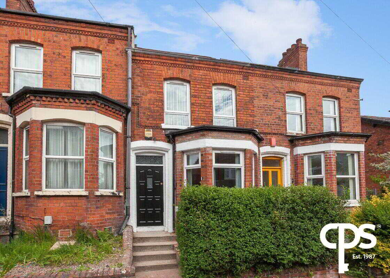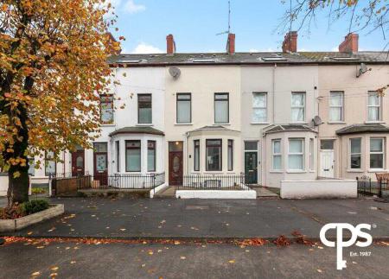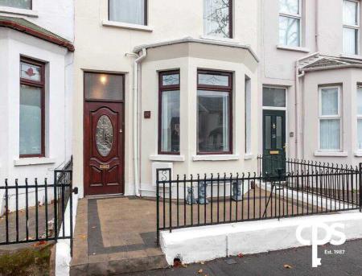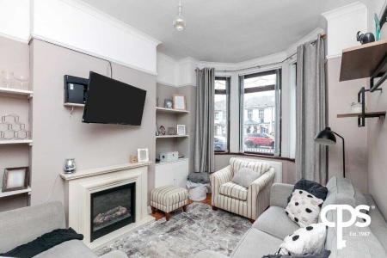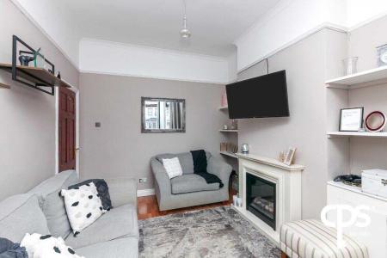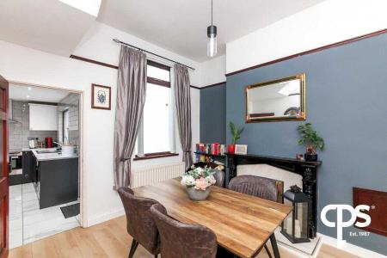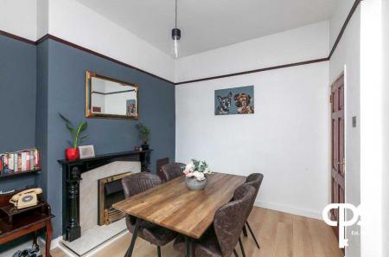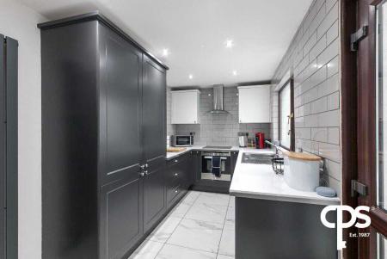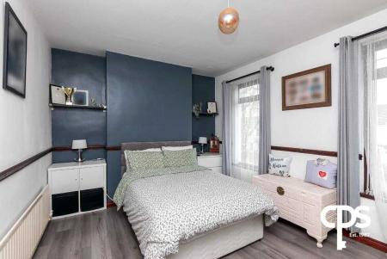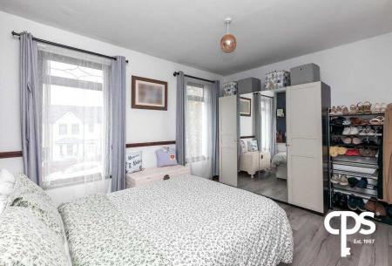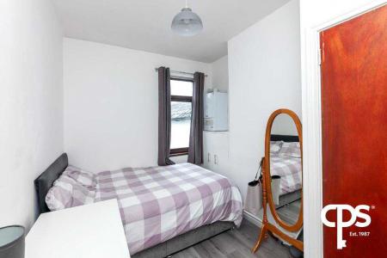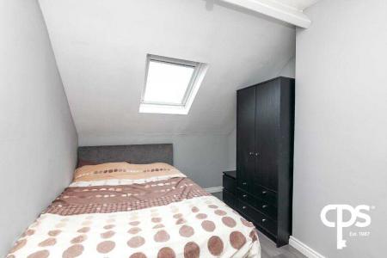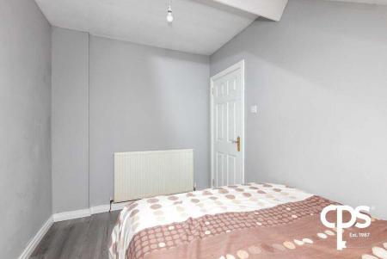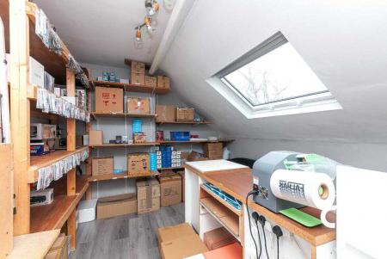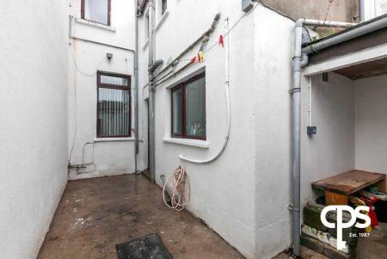4 Bedroom Townhouse for sale in Belfast
CPS are delighted to welcome 30 Shaftesbury Avenue, Belfast to the open market. This stylishly finished 4-bedroom townhouse is located just off the highly sought after Ormeau Road with an abundance of local amenities, cafés and is only a short walk from the city centre.
The home itself has recently been refurbished by the current owner to a high specification making this the ideal family home. The ground floor comprises of a spacious living area, a dining area and a fully fitted kitchen. On the first floor there is a substantially sized bathroom and two double bedrooms with the second floor also boasting two additional double rooms. Externally the home benefits from the front being fully enclosed with recent paving and a rear patio and bin shelter fully enclosed.
For further information or to arrange a private viewing, contact our CPS office on 02890958888 and speak with a member of our sales department.
Features:
- Townhouse
- 4 Bedrooms
- Recent Refurbishment
- Tasteful Décor
- 2 Reception Rooms
- Fully Fitted Kitchen
- Gas Central Heating
- Upvc Double Glazing
- Popular Ormeau Road Location
Accommodation
Living Area - 3.25m x 4.33m
Laminated wooden effect flooring with neutral decor. Glass electric fire with wooden piece. The room has alcove shelving and bay window with ample natural light.
Dining Room / Lounge - 3.36m x 3.46m
Laminate wooden flooring with neutral decor and fire place feature with tiled hearth and wooden mantle. The room offers flexible utilisation as a second living area or dining room.
Kitchen - 4.08m x 2.26m
Recently installed fully fitted kitchen with sleek tiled flooring and boasting integrated appliances such as oven, four-ring hob, fridge / freezer and units high and low.
First Floor
Bathroom - 2.83m x 2.26m
Fully tiled tasteful bathroom comprising of a 4-piece suite including; corner shower, bath floating vanity with wash hand basin and WC.
Main Bedroom - 3.35m x 4.43m
Spacious double bedroom with laminated wooden flooring and neutral décor.
Bedroom 2 - 3.37m x 2.62m
Laminate wooden flooring double room with built in storage.
Second Floor
Bedroom 3 - 2.39m x 3.39m
Laminate wooden flooring double room.
Bedroom 4 - 3.35m x 4.4m
Double bedroom with laminate wooden flooring and recently installed Velux window.
Exterior -
The property to the front is gated and railed with paving. The rear is fully enclosed with a bin shelter.
Important information
Property Ref: 11122682_973969
Similar Properties
5 Bedroom Terraced House | £195,000
11 College Place North, Belfast
3 Bedroom Not Specified | £190,000
11 College Place North, Belfast
3 Bedroom Terraced House | £190,000
18-07 The Obel Tower, 62 Donegall Quay, Belfast
2 Bedroom Flat | £210,000
2 Mill Valley Gardens, Belfast
3 Bedroom Semi-Detached House | £215,000
2 Bedroom Terraced House | £219,950
How much is your home worth?
Use our short form to request a valuation of your property.
Request a Valuation
