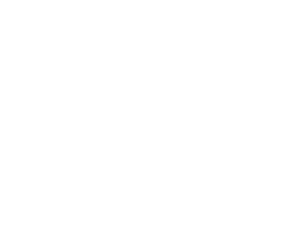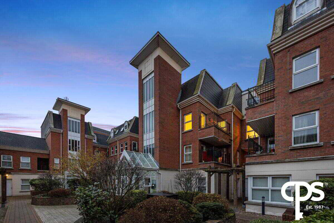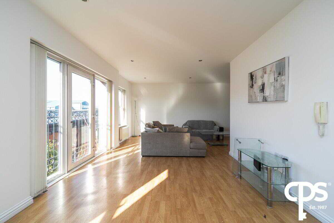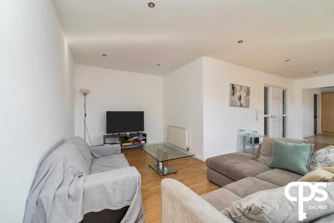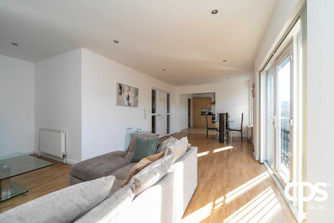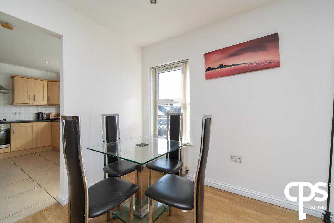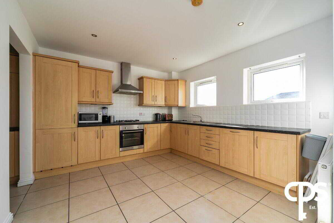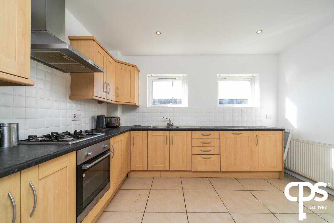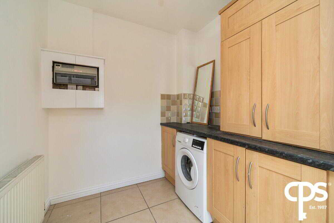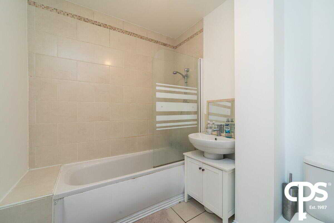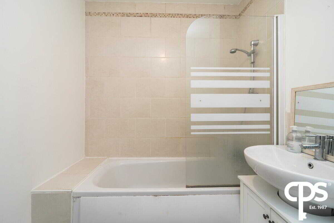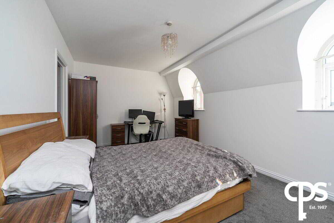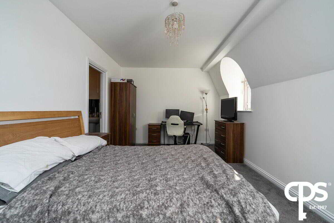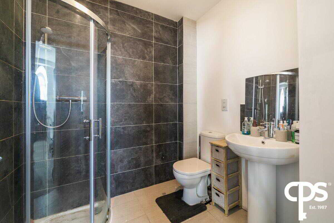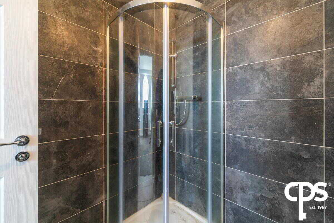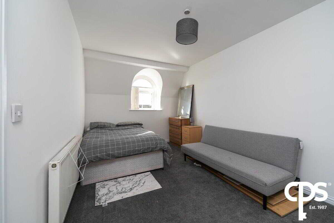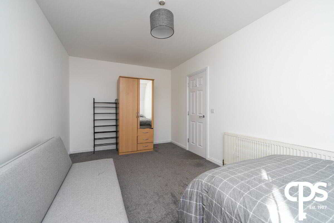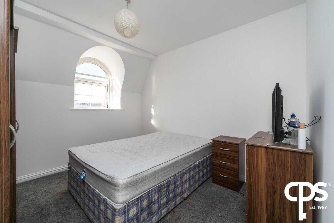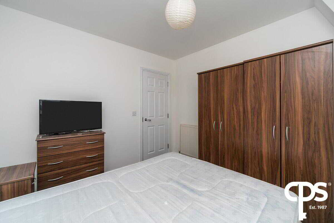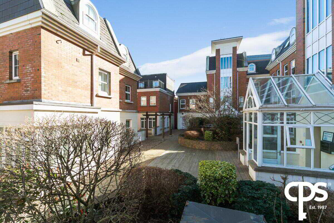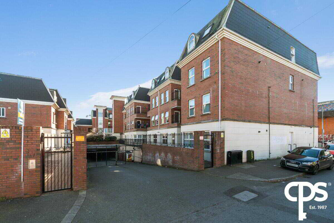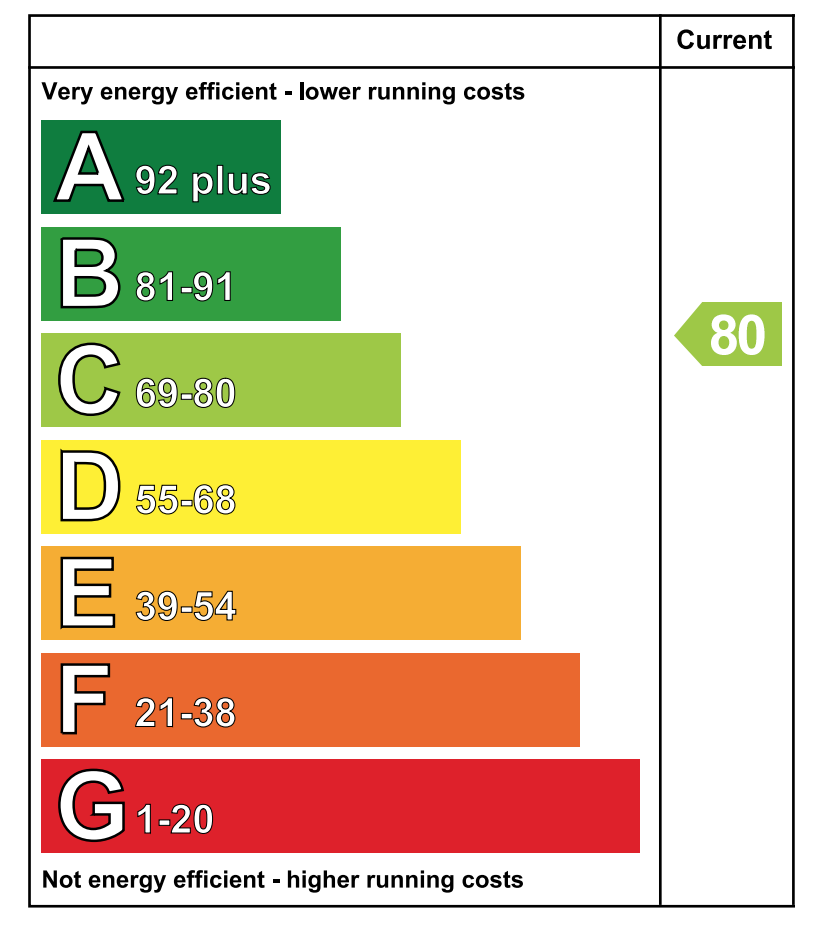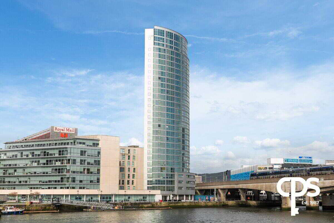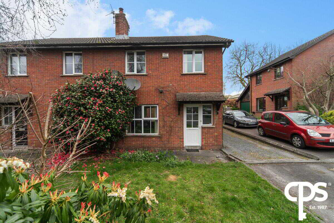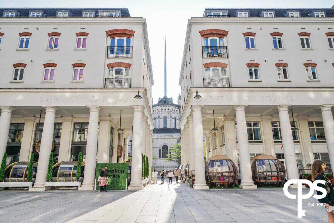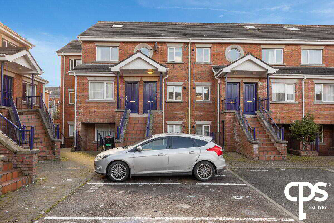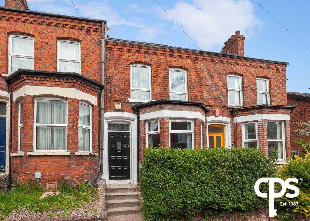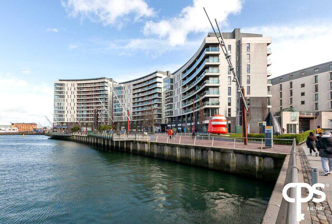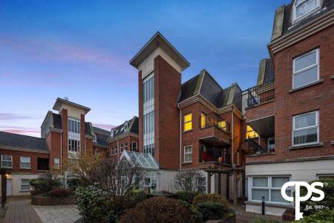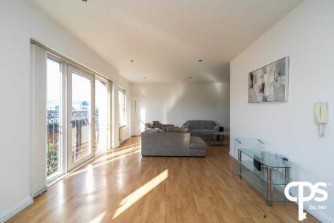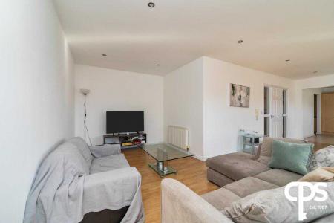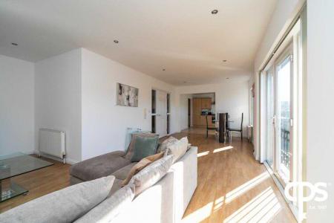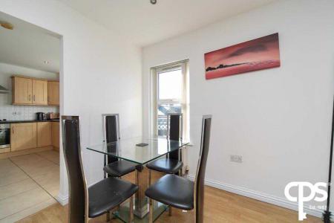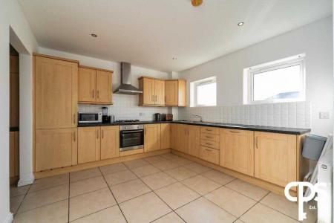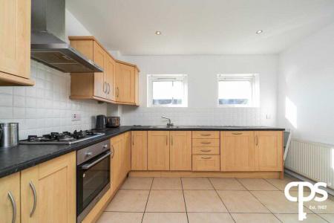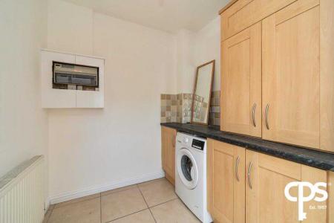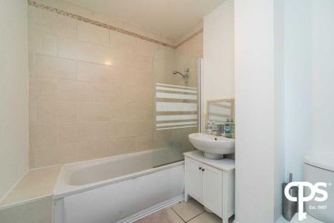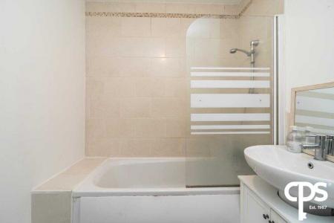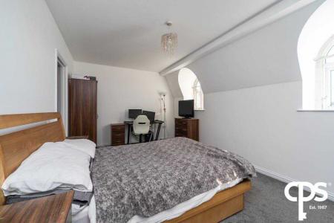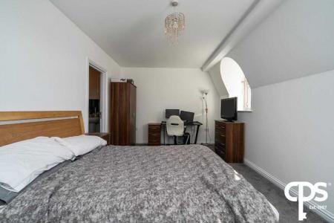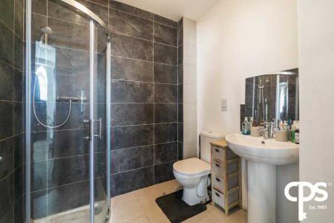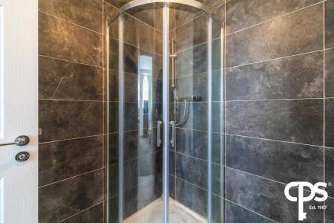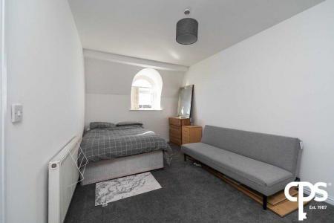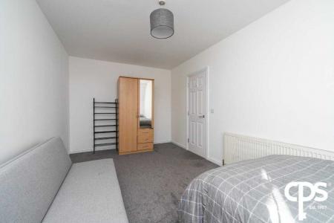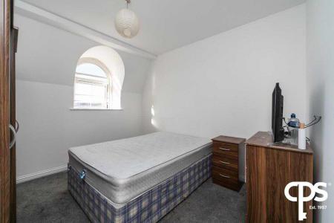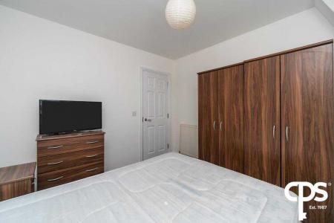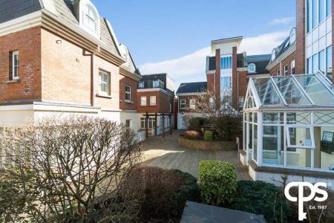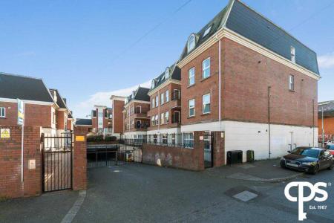3 Bedroom Flat for sale in Belfast
CPS are delighted to bring to the open market this substantial duplex apartment located in Ashley Courtyard just off the Lisburn Road. This well-presented apartment holds a prime location in the BT9 area with all local amenities close by, with a range of shops, bars, restaurants and Queens university.
This spacious apartment itself comprises of an L-shape Living/dining room with open aspect to kitchen and utility room, along with a contemporary bathroom and storage space on the ground floor. The first floor holds three spacious bedrooms, master with ensuite and a large linen cupboard, for extra storage. Externally the apartment boasts a common courtyard with secure underground parking available.
For further information or to arrange a viewing contact our Lisburn Road Office on 0289095888 and speak to a member of our sales team.
Features
· Well-Presented Duplex Apartment
· Prime Location in BT9
· Open Plan Living/Dining/Kitchen
· Juliet Balcony In Living Area
· Contemporary Bathroom
· Three Spacious Bedrooms
· Master With Ensuite
· Gas Fired Central Heating
Accommodation
Ground Floor
Living/Dining Area- 7.9m x 5.5m (widest point)
L-shaped, open plan living/ dining room, this room is flooded with natural light through large windows and Juliet balcony. This room has wooden laminate flooring throughout with open aspect through to kitchen.
Kitchen-3.6m x 3.4m
Fully fitted kitchen area, with a range of high and low units and integrated appliances. The kitchen has tiled flooring throughout to utility room with tiled splashback.
Utility- 1.9m x 2.0m
Tiled flooring, with ample storage space through a range of units.
Bathroom- 2.2m x 1.9m
Contemporary bathroom with three-piece white suite including sink, toilet and shower over bath. This main bathroom has modern tiled flooring and surround.
First Floor
Bedroom 1- 5.4m x 3.2m
Substantial double bedroom flooded with natural light through two large windows. This master bedroom benefits from an ensuite bathroom.
Ensuite- 1.9m x 2.0m
Modern ensuite bathroom with three-piece white suite, including toilet sink and corner shower. This bathroom is tastefully finished with tiled flooring, tiled shower surround and chrome towel radiator.
Bedroom 2- 3.0m x 3.2m
Spacious double bedroom with carpet flooring throughout. Bright bedroom with ample natural light through large windows and neutral décor.
Bedroom 3- 2.9m x 5.3m
Spacious third bedroom, carpet throughout with neutral décor. Bedroom flooded with natural light.
Linen Cupboard/Store- 1.0m x 2.3m
Large storage space on first floor, ample space for storage, holds water cylinder.
Property Ref: 11122682_1001447
Similar Properties
18-07 The Obel Tower, 62 Donegal Quay, Belfast
2 Bedroom Flat | £215,000
3 Bedroom Semi-Detached House | £215,000
Apartment 422 Saint Annes Square, Belfast
1 Bedroom Flat | £200,000
Apartment 9 Fitzwilliam Square, Belfast
5 Bedroom Flat | £219,950
2 Bedroom Terraced House | £219,950
Apartment 4.20 The Arc Titanic Quarter, Belfast, Belfast
2 Bedroom Flat | £219,950
How much is your home worth?
Use our short form to request a valuation of your property.
Request a Valuation
