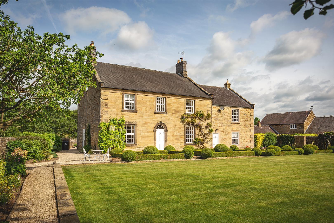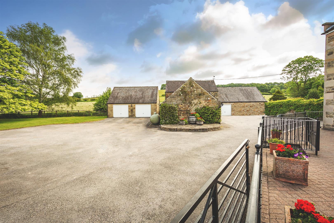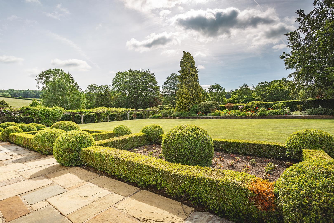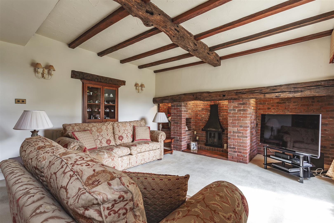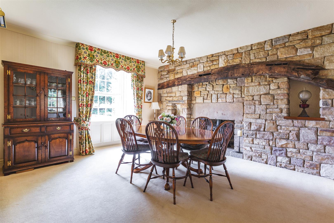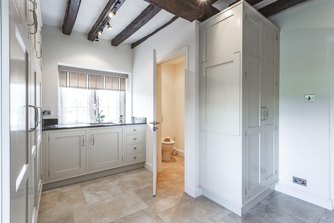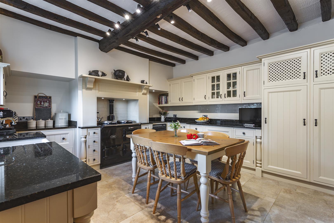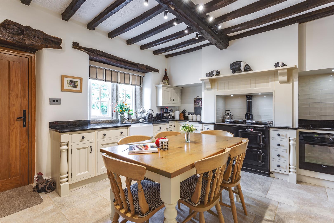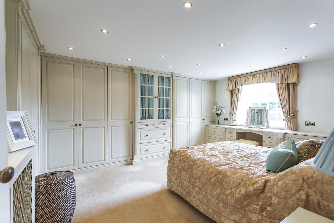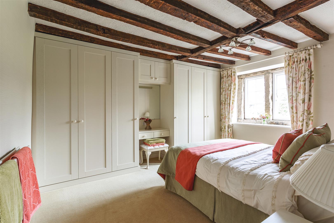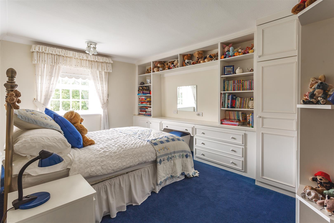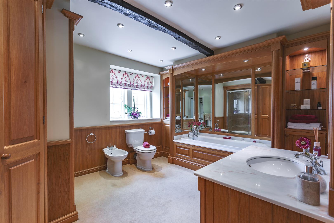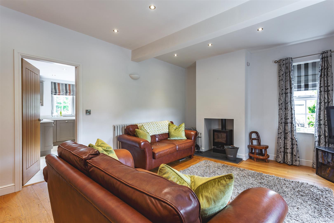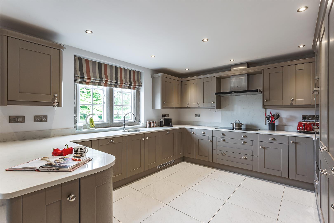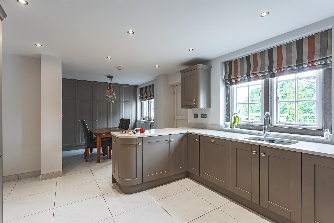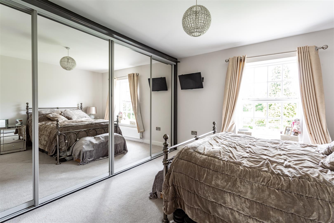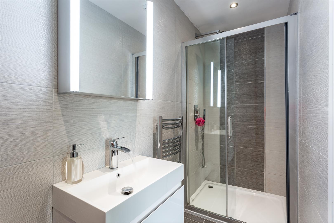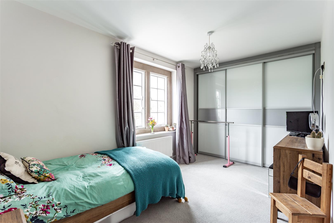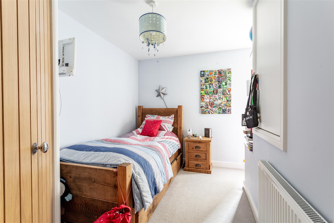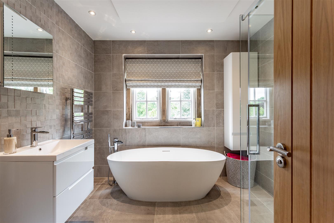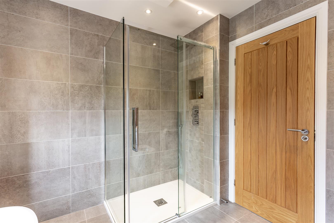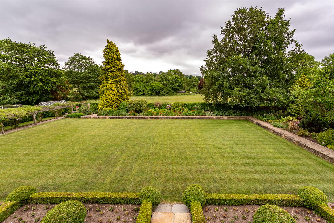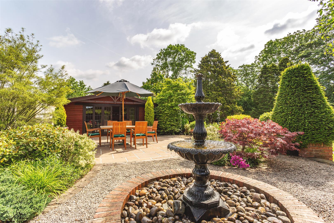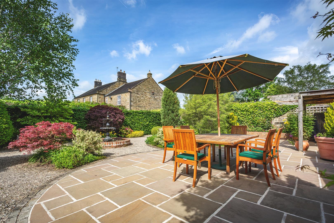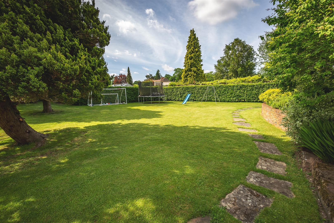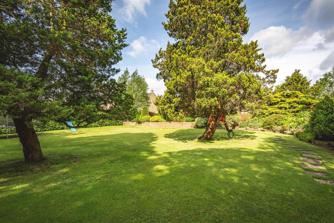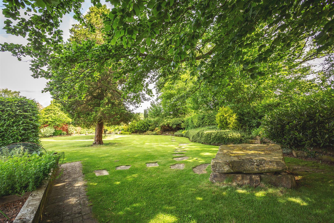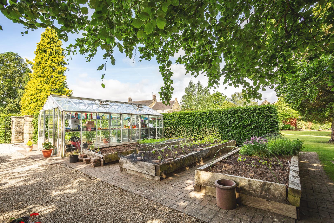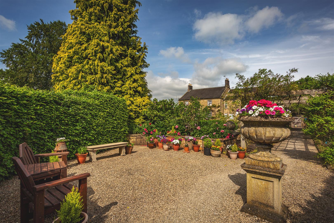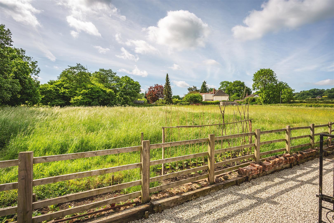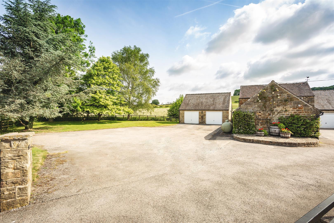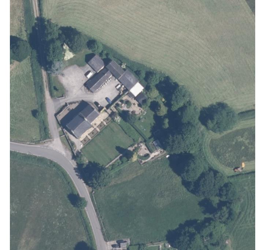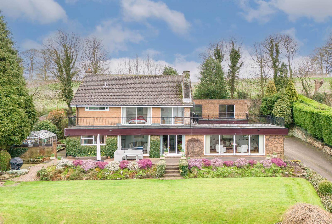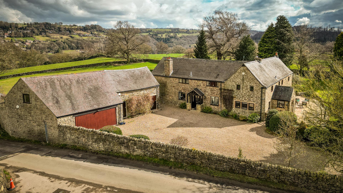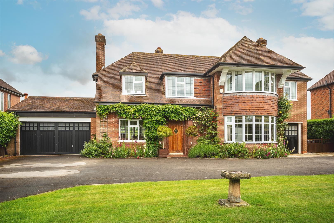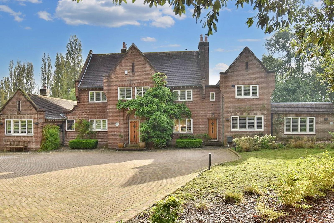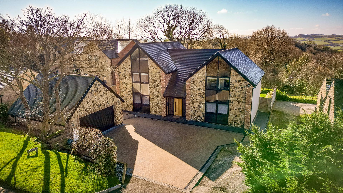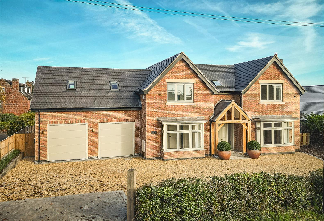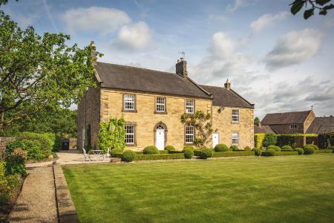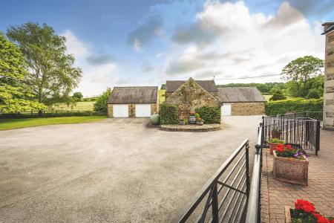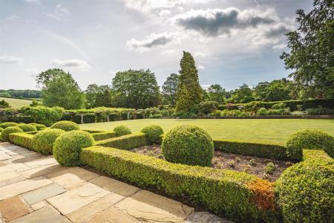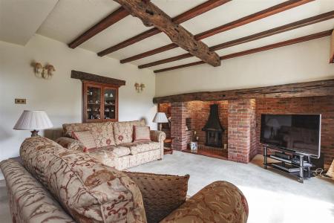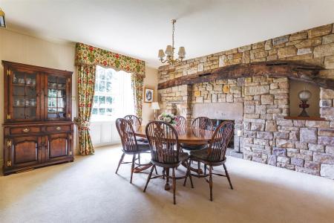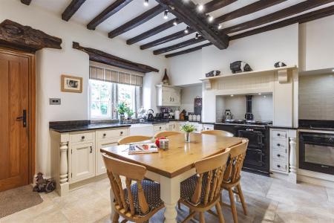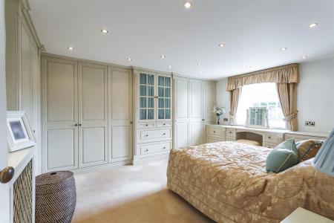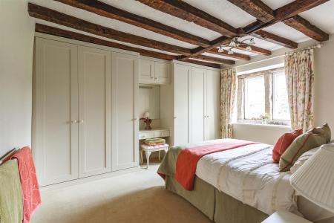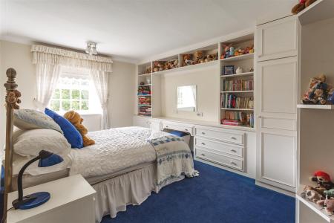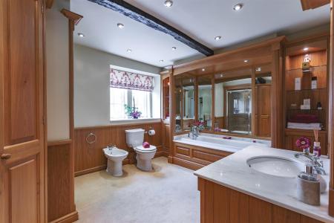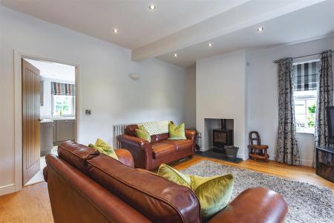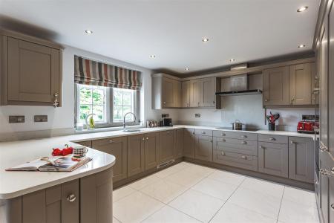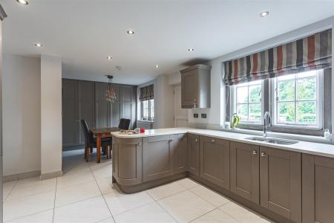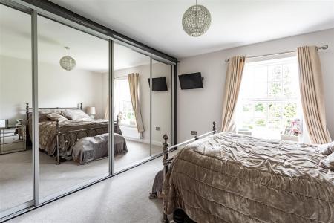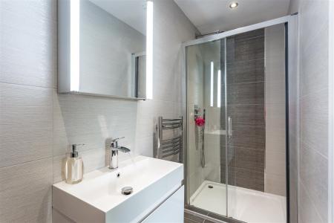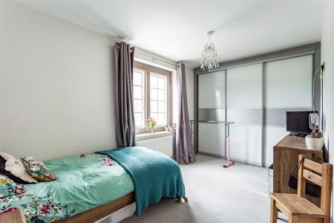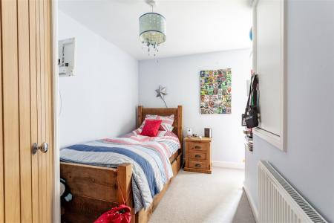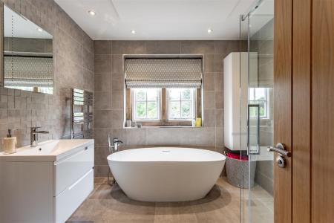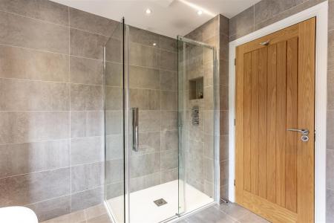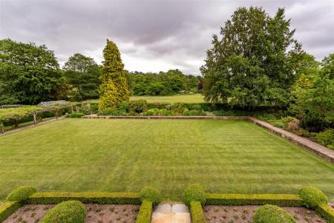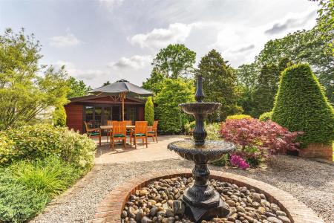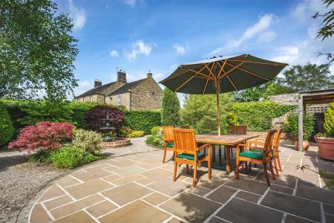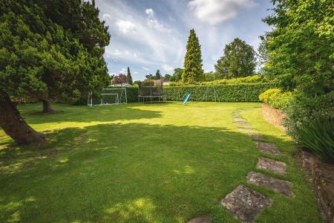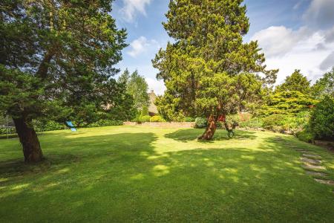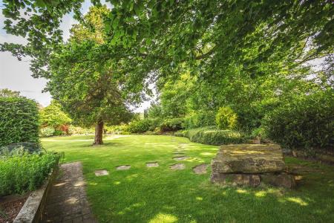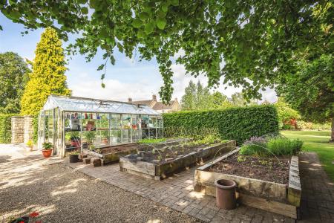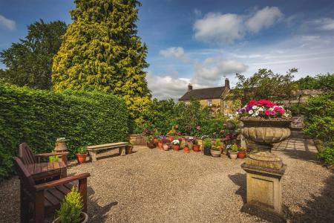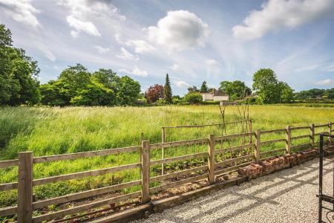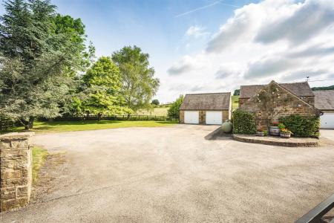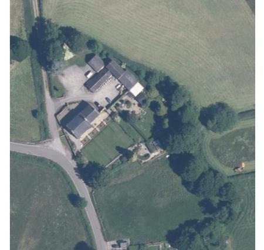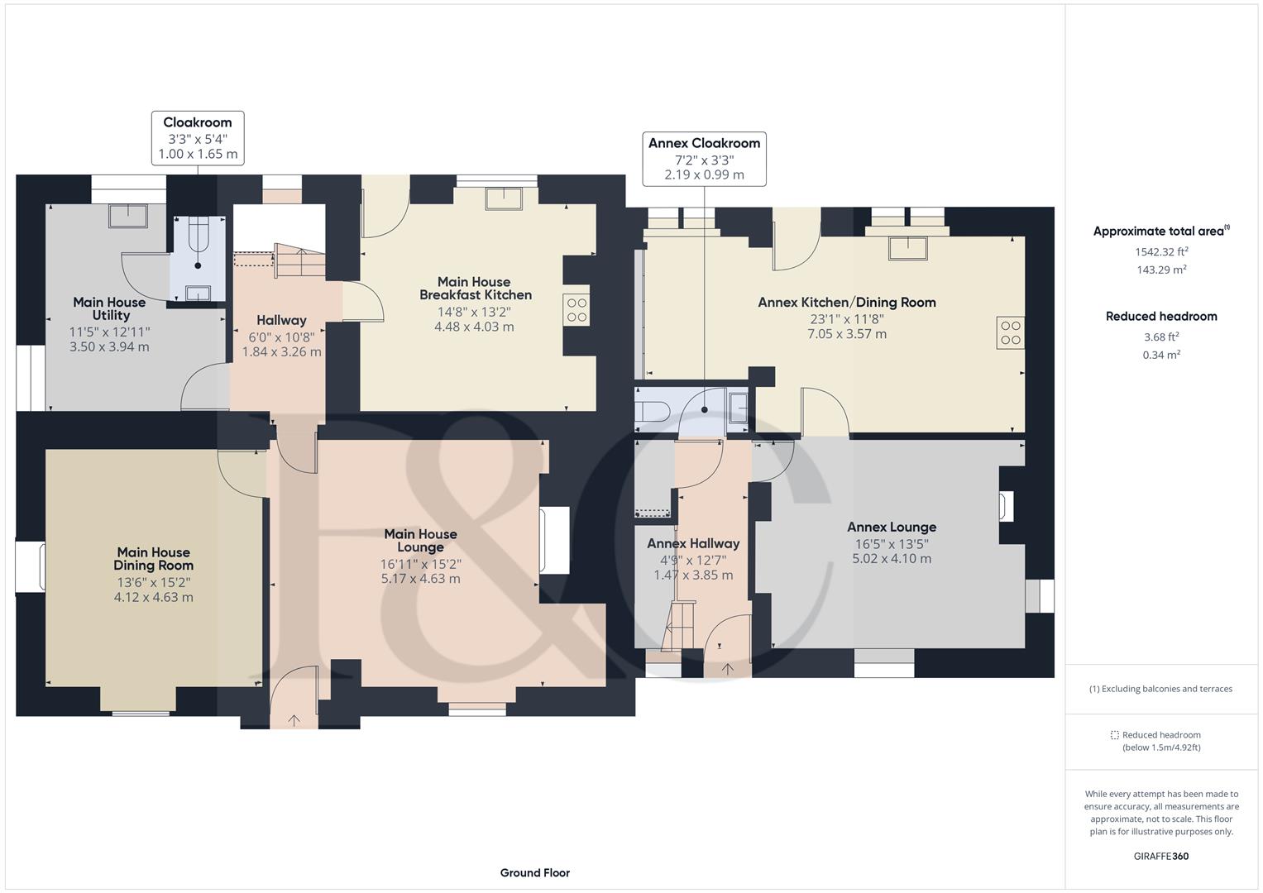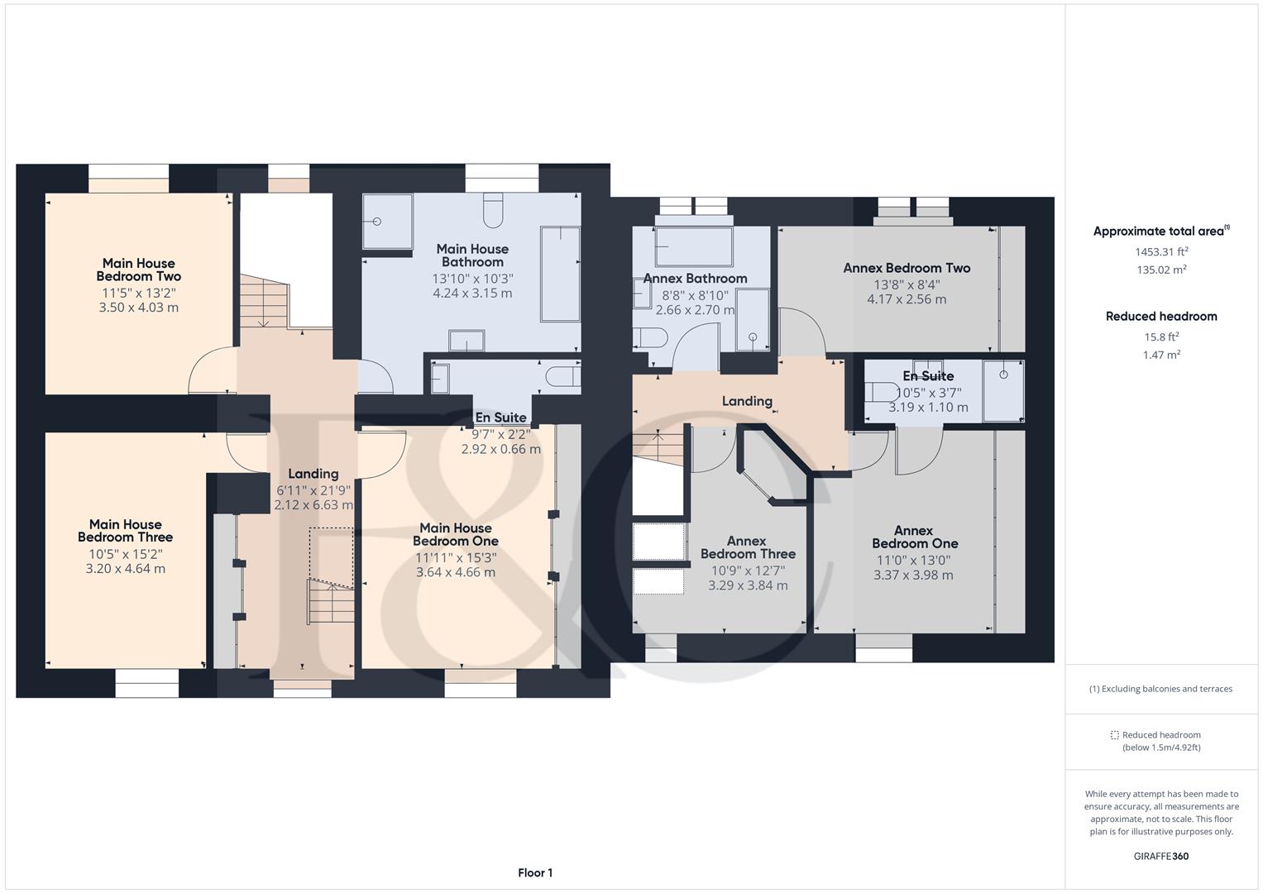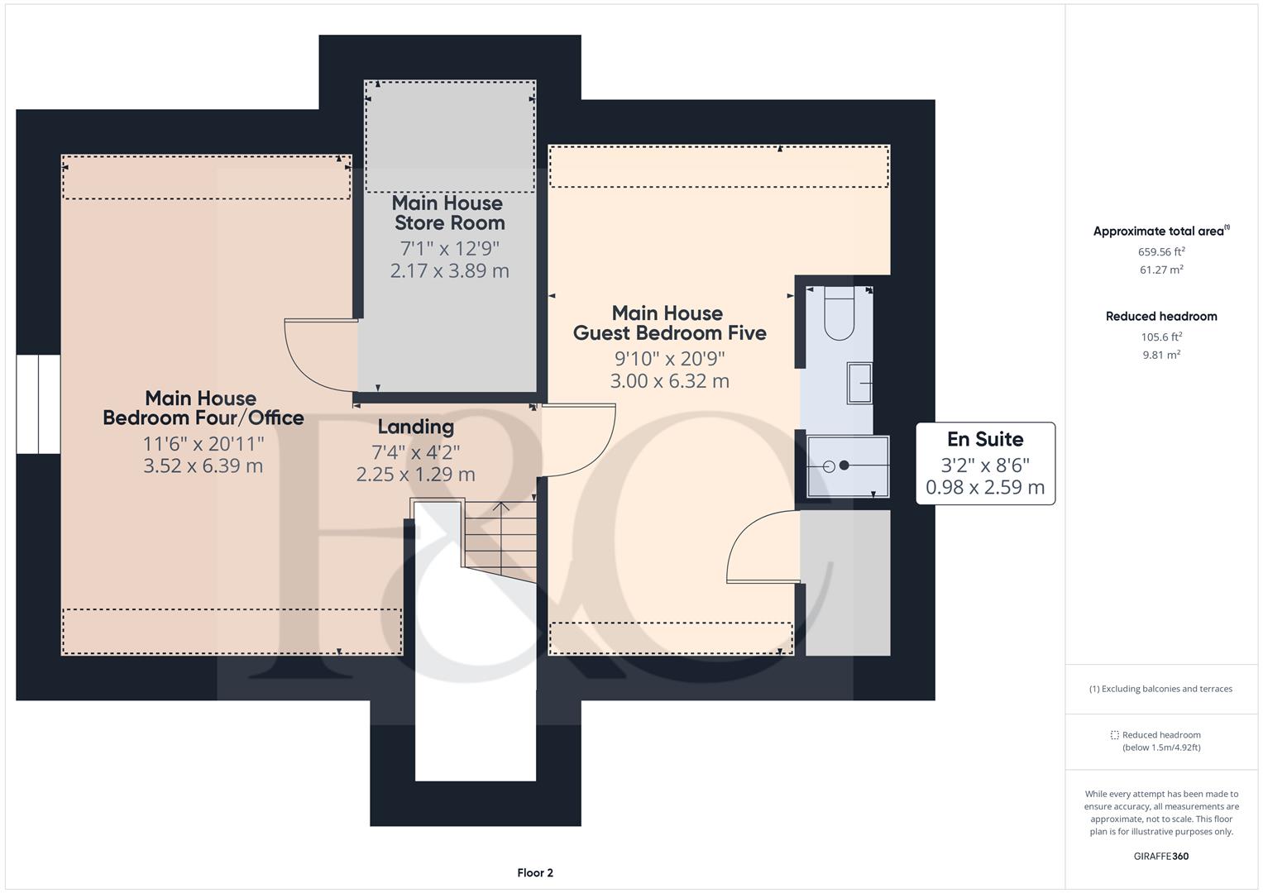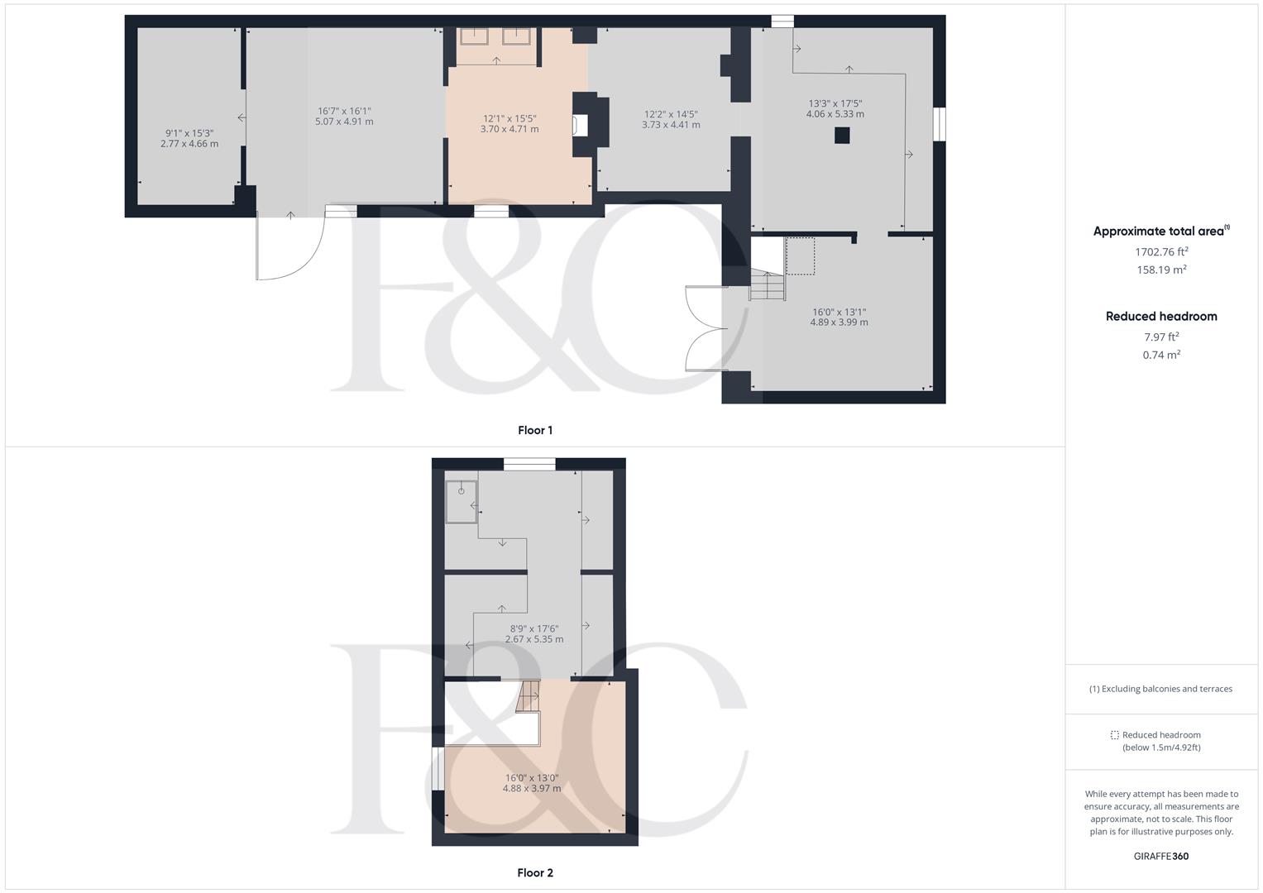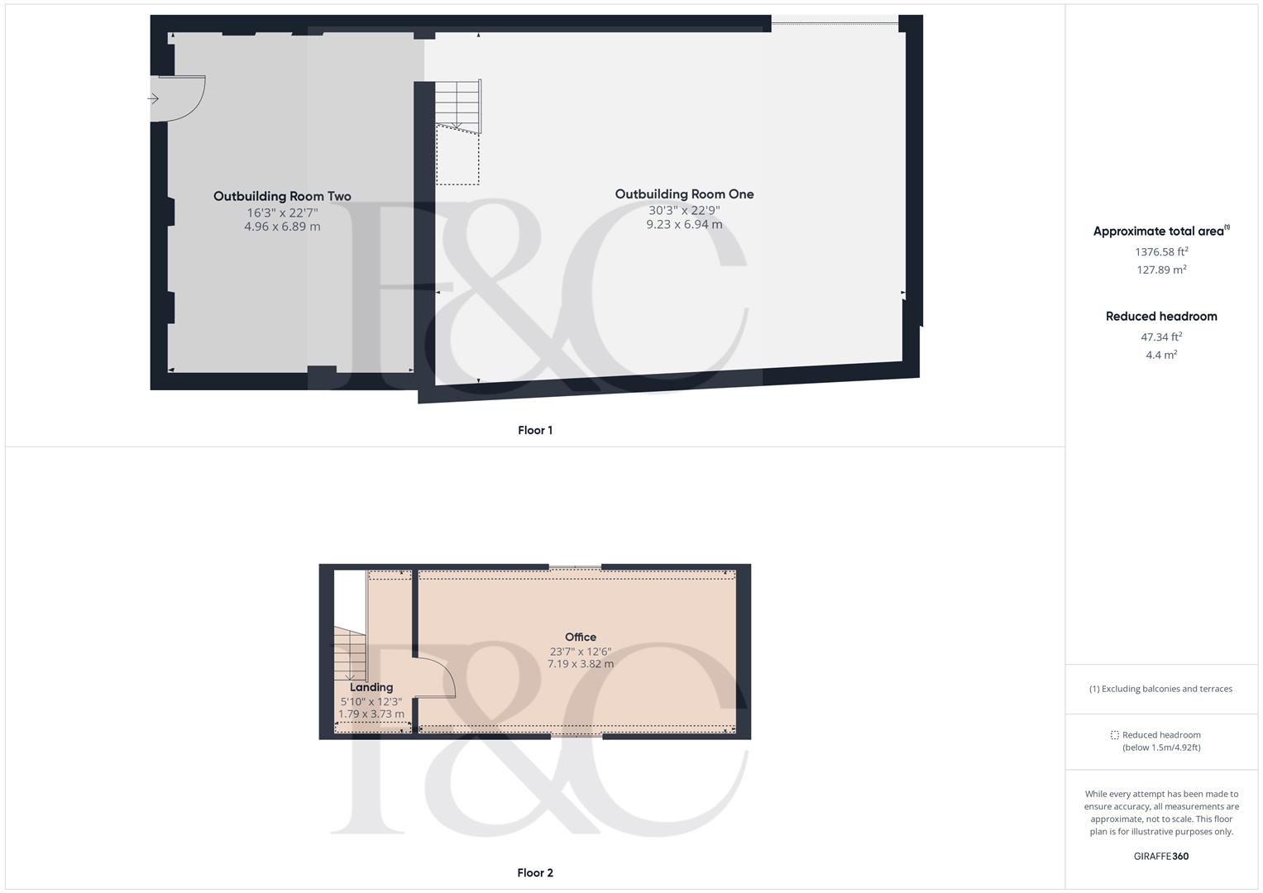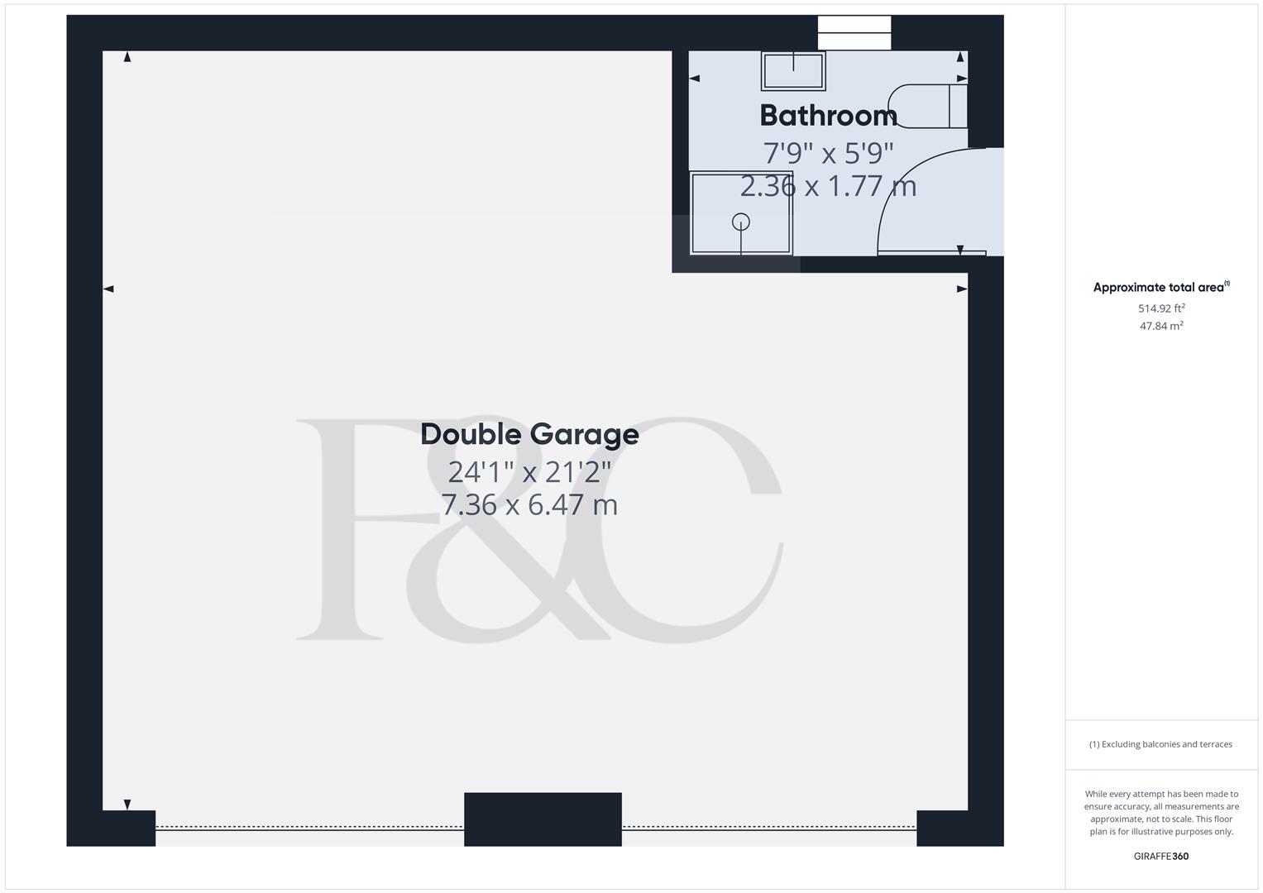- Beautiful Grade II Country Home
- Well Appointed Six Bedroom Main House & Two Bedroom Annexe - 3,654 sq. ft
- Wonderful Outbuildings - 3,078 sq. ft
- Double Garage - 514 sq. ft
- Large Sweeping Driveway
- Private Gardens with Adjoining Field - approx. 3 acres
- Lovely Countryside Setting
- Derby - 12 miles Nottingham - 17 miles Chesterfield - 20 miles Sheffield - 39 miles
- No Chain Involved
- A Rare Opportunity
6 Bedroom Detached House for sale in Belper
Ridgeway House - Beautiful detached country home with annexe and a superb range of outbuildings set in private gardens with adjoining field extending to approx. 3 acres.
Nottingham - 17 miles Chesterfield - 20 miles Sheffield - 39 miles Birmingham - 50 miles
The Location - The house is located on the outskirts of the historic settlement of Nether Heage. The property lies a short distance from the popular market town of Belper (2.5 miles), Ripley is just 3.5 miles away, with Derby City Centre only 12 miles. Belper has a range of amenities and was acclaimed the Winner of the Great British High Street Awards as well as being located in the heart of the Derwent Valley Mills World Heritage Site. The property is strategically well located in the heart of the country, with the A6 and A38 being only 1.5 mile and 2.5 miles away respectively, with junction 28 of the M1 being less than 10 miles. Derby 12 miles. Nottingham - 17 miles. Chesterfield - 20 miles. Sheffield - 39 miles. Birmingham - 50 miles.
Main House Accommodation -
Ground Floor -
Stone Porch - With stone step, two matching gothic style metal windows and solid oak entrance door.
Hallway - 1.84 x 3.26 (6'0" x 10'8") - With exposed stonework, beams to ceiling, three character multi-paned windows, staircase leading to the first floor with attractive balustrade, radiator, tiled flooring and under-stairs storage.
Lounge - 5.17 x 4.63 (16'11" x 15'2") - With Inglenook style fireplace with principal beam and exposed brickwork with an open grate fire and raised tiled hearth, high ceiling, beams to ceiling, bay window incorporating multi-paned character windows and original internal shutters, exposed brick wall, panelled original entrance door with fan light window over, radiator and half glazed door.
Dining Room - 4.12 x 4.63 (13'6" x 15'2") - With exposed stone wall with inset principal beam and incorporating a stone fireplace with electric stove and raised stone hearth, radiator, coving to ceiling, bay window incorporating character multi-paned windows with original internal shutters and internal panelled door.
Breakfast Kitchen - 4.48 x 4.03 (14'8" x 13'2") - Fitted by Osborne's of Ilkeston with a Belfast style sink with period style mixer tap, base units with drawer and cupboard fronts, tiled splash-backs, wall and base fitted units with attractive matching granite worktops, LPG burner Aga, tiled flooring, built-in two ring electric hob, built-in electric fan assisted oven, integrated dishwasher, integrated fridge, built-in larder cupboard, beams to ceiling, multi-paned windows with stone mullions and tiled flooring.
Utility Room - 3.5 x 3.94 (11'5" x 12'11") - Again fitted by Osborne's of Ilkeston with inset stainless steel sink unit with mixer tap, fitted base cupboards, granite worktops, integrated fridge, integrated freezer, concealed space with plumbing for automatic washing machine, concealed space for tumble dryer, tiled flooring, two multi-paned character windows both with stone mullions, beams to ceiling, original oak cupboard (which was formerly used at Heage Hall), coats cupboard and half glazed door.
Cloakroom - 1.65 x 0.99 (5'4" x 3'2") - With WC, tiled flooring, fitted wash basin with fitted storage cupboard beneath, spotlights to ceiling, extractor fan, heated chrome towel rail/radiator and internal panelled door.
First Floor -
Landing - 2.12 x 6.63 (6'11" x 21'9") - With exposed brick wall, character multi-paned windows with stone mullions, beams to ceiling, radiator, useful fitted storage cupboard (fitted by Osborne's of Ilkeston), additional radiator and staircase leading to the second floor.
Double Bedroom One - 3.64 x 4.66 (11'11" x 15'3") - With a comprehensive range of fitted bedroom furniture fitted by Osborne's of Ilkeston including wardrobes, dressing table, bedside cabinets and much more, radiator, spotlights to ceiling, character multi-paned window with deep window sill and internal panelled door.
En-Suite - 2.92 x 0.66 (9'6" x 2'1") - With fitted wash basin with fitted storage cupboard beneath, spotlights to ceiling and WC.
Double Bedroom Two - 3.5 x 4.03 (11'5" x 13'2") - With a good range of fitted wardrobes providing good storage incorporating dressing table with a cupboard above, exposed beams to ceiling, radiator, character multi-paned window with stone mullions and internal panelled door.
Double Bedroom Three - 3.2 x 4.64 (10'5" x 15'2") - With a good range of fitted wardrobes providing storage also incorporating a dressing table and bedside cabinets, coving to ceiling character multi-paned window with deep window sill, radiator and internal panelled door.
Family Bathroom - 4.24 x 3.15 (13'10" x 10'4") - Again fitted by Osborne's of Ilkeston with bath with period style mixer tap/shower attachment, fitted wash basin with fitted storage cupboard beneath, bidet, low level WC, separate shower enclosure with shower, character style towel rail/radiator, spotlights to ceiling, beam to ceiling, character multi-paned obscure window, large fitted mirror with spotlights, two display alcoves with glass shelving and internal panelled door.
Second Floor -
Landing - With two beams.
Bedroom Four/Office - 3.52 x 6.39 (11'6" x 20'11") - With four beams, storage into eaves and a double glazed arched window.
Store Room - 2.17 x 3.89 (7'1" x 12'9") - Providing storage with shelving.
Guest Bedroom Five - 3.00 x 6.32 (9'10" x 20'8") - With two beams to ceiling, storage into eaves, walk-in wardrobe and internal panelled door.
En-Suite - 0.98 x 2.59 (3'2" x 8'5") - With separate shower enclosure with electric shower, pedestal wash hand basin, low level WC and tiled splash-backs.
Attached Annex Accommodation -
Entrance Hall - 1.47 x 3.85 (4'9" x 12'7") - With panelled entrance door, multi-paned window, radiator, deep skirting boards and architraves, high ceiling, spotlights to ceiling, smoke alarm, solid oak wood flooring, under-stairs storage, exposed stonework and staircase leading to the first floor.
Under-Stairs Storage - Providing storage with solid oak flooring, exposed stonework and oak veneer door with chrome fittings.
Cloakroom - 2.19 x 0.99 (7'2" x 3'2") - With WC, circular wash basin with chrome fittings and fitted storage cupboard beneath, mosaic tiled splash-back, tiled flooring, heated chrome towel rail/radiator, high ceiling, spotlights to ceiling, extractor fan and oak veneer door with chrome fittings.
Lounge - 5.02 x 4.10 (16'5" x 13'5") - With chimney breast incorporating log burning stove and raised slate hearth, wood flooring, deep skirting boards and architraves, high ceiling, fitted wall lights, radiator, featured tiled display wall, spotlights to ceiling, two multi-paned character windows and oak veneer door with chrome fittings.
Kitchen/Dining Room - 7.05 x 3.57 (23'1" x 11'8") -
Dining Area - With fitted floor to ceiling wall cupboards, tiled flooring, radiator, multi-paned character windows, stone mullions and open space leading into the kitchen area.
Kitchen Area - With one and a half bowl inset stainless steel sink unit with chrome Quooker mixer tap, base units with drawer and cupboard fronts, wall and base fitted units with attractive matching granite worktops, built-in Neff five ring induction hob with Neff stainless steel extractor hood over, built-in Neff combination microwave oven and built-in Neff electric fan assisted oven with warming plate beneath. Integrated tumble dryer, integrated dishwasher, integrated washing machine, two integrated fridge/freezers, matching tiled flooring, high ceiling, spotlights to ceiling, character multi-paned windows and stone mullions.
First Floor -
Landing - With exposed stone work, access to roof space and spotlights to ceiling.
Double Bedroom One - 3.37 x 3.98 excluding wardrobes (11'0" x 13'0" ex - With an attractive range of fitted wardrobes with sliding mirrored doors, high ceiling, radiator, character multi-paned window and internal oak veneer door with chrome fittings.
En-Suite - 3.19 x 1.10 (10'5" x 3'7") - With shower enclosure with chrome fittings including shower, fitted wash basin with chrome fittings and fitted storage cupboard beneath, low level WC, wall mounted fitted mirrored medicine cabinet, display alcove with inset spotlight, attractive fully tiled walls with matching tiled flooring, heated chrome towel rail/radiator, spotlights to ceiling, extractor fan and internal oak veneer door with chrome fittings.
Double Bedroom Two - 4.17 x 2.56 excluding wardrobes (13'8" x 8'4" excl - Fitted with an attractive range of fitted wardrobes with sliding doors, radiator, high ceiling, multi-paned character window, stone mullions and internal oak veneer door with chrome fittings.
Double Bedroom Three - 3.29 x 3.84 (10'9" x 12'7") - With bulti-in wardrobe, high ceiling, radiator, exposed stone wall, additional built-in storge cupboard with shelving, character multi-paned window and internal oak veneer door with chrome fittings.
Bathroom - 2.66 x 2.70 (8'8" x 8'10") - With bath with chrome fittings with chrome shower attachment, fitted wash basin with chrome fittings and fitted storage cupboard beneath, low level WC, separate shower enclosure with chrome fittings including shower, spotlights to ceiling, extractor fan, wall mounted fitted mirrored bathroom unit, heated chrome towel rail/radiator, attractive fully tiled walls with matching tiled flooring, character multi-paned windows, stone mullions and internal oak veneer door with chrome fittings.
Private Gardens, Grounds & Field - Approximately 3 acres or thereabouts.
Large Driveway - The property has a large driveway with car parking up to approximately eighteen vehicles.
Outbuildings/Barns - Excellent range of good outbuildings in the region of 3,078 sq. ft
Double Garage - 514 sq. ft
Paddock -
Greenhouse -
Council Tax - G - Amber Valley
Property Ref: 10877_33767371
Similar Properties
Rigga Lane, Eaton Bank, Duffield, Derbyshire
4 Bedroom Detached House | Offers in region of £1,150,000
ECCLESBOURNE SCHOOL CATCHMENT AREA - Nestled in the picturesque setting of Eaton Bank, Duffield, this detached home offe...
New Road House, Alderwasley, Belper, Derbyshire
5 Bedroom Detached House | Offers in region of £1,150,000
This stunning stone detached country home with panoramic countryside views offers a perfect blend of elegance and comfor...
North Avenue, Ashbourne, Derbyshire
4 Bedroom Detached House | Offers in region of £899,950
GREAT FAMILY HOME & OPEN VIEWS - A traditional four bedroom detached home located on one of the most sought-after roads...
Four Gables, Duffield Road, Allestree, Derby
6 Bedroom Detached House | £1,175,000
ECCLESBOURNE SCHOOL CATCHMENT AREA - Four Gables is a magnificent detached residence that offers an exceptional living e...
Over Lane, Hazelwood, Belper, Derbyshire
5 Bedroom Detached House | Offers in region of £1,190,000
ECCLESBOURNE SCHOOL CATCHMENT AREA - This stunning detached house offers a perfect blend of modern living and countrysid...
Chrysalis House, Windley, Belper, Derbyshire
5 Bedroom Detached House | Offers in region of £1,200,000
Chrysalis House - This exquisitely designed five-bedroom detached family residence is ideally situated in the desirable...

Fletcher & Company Estate Agents (Duffield)
Duffield, Derbyshire, DE56 4GD
How much is your home worth?
Use our short form to request a valuation of your property.
Request a Valuation
