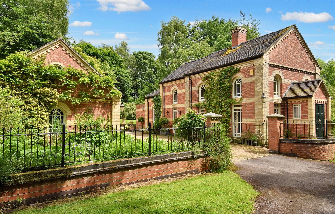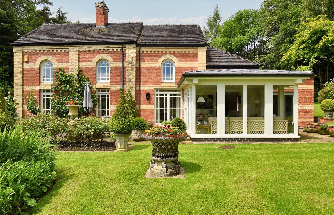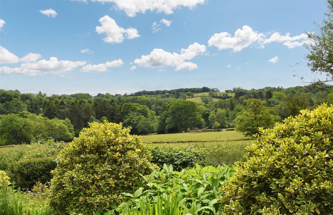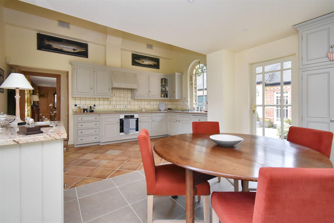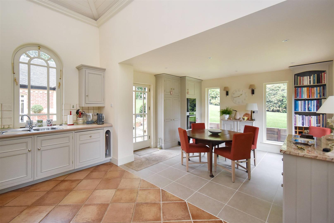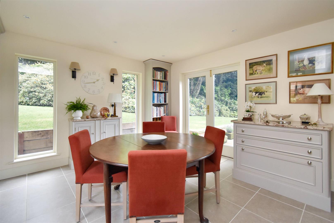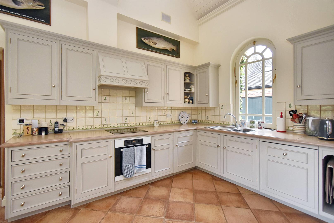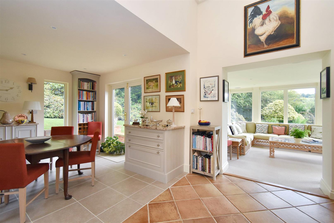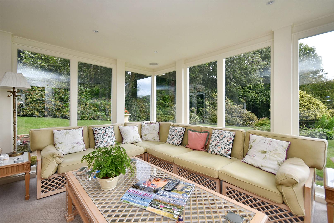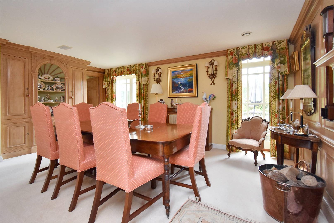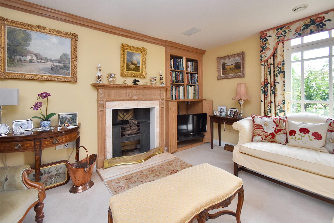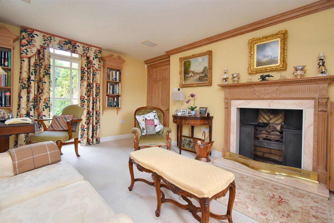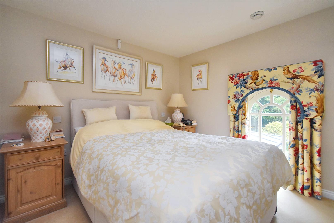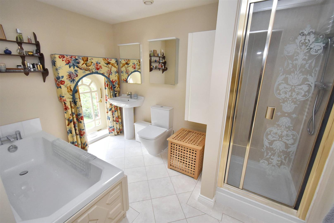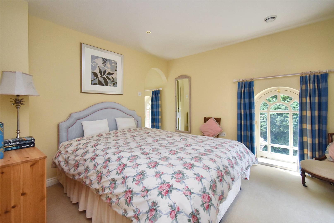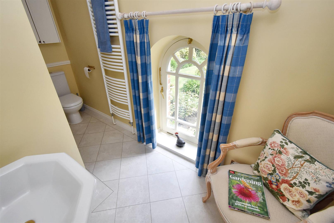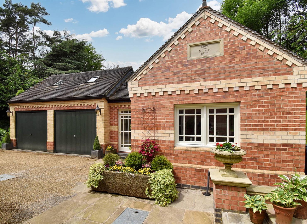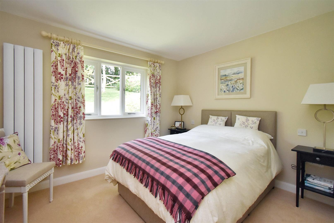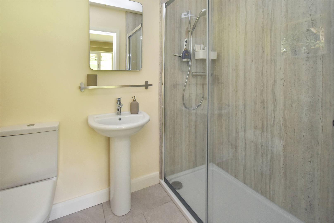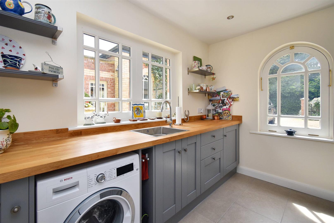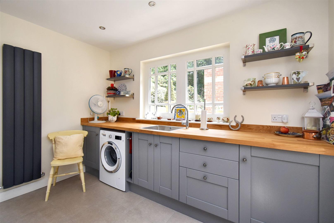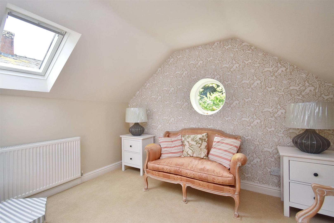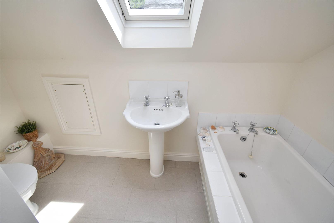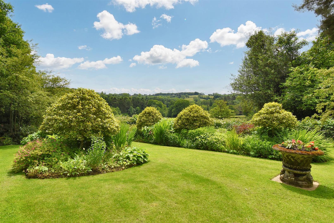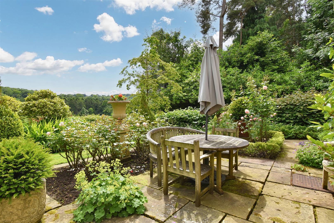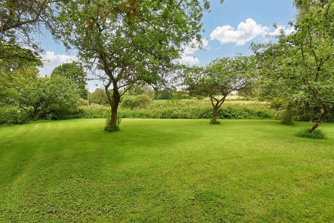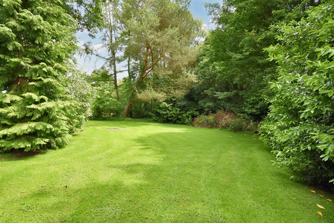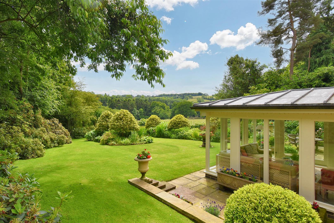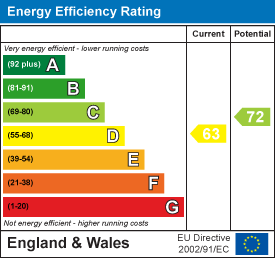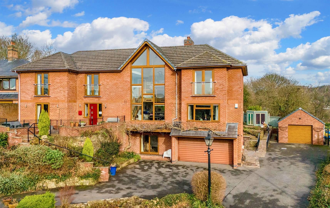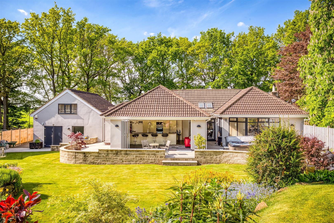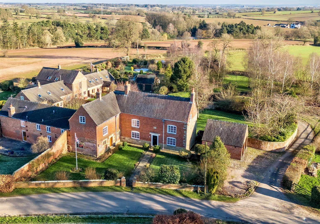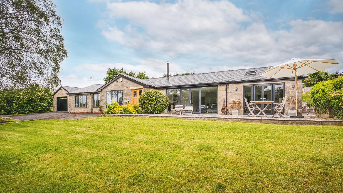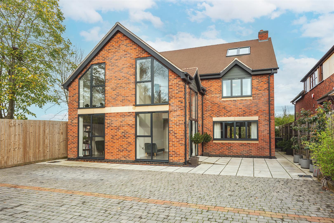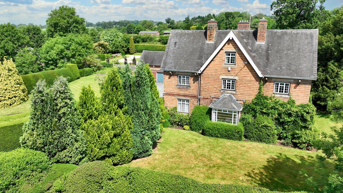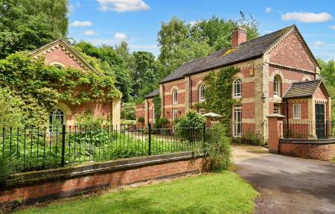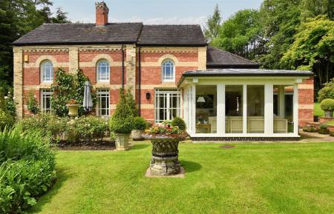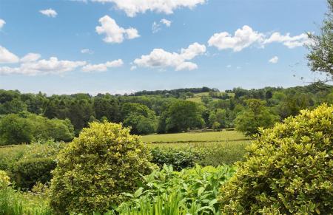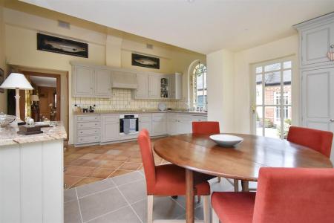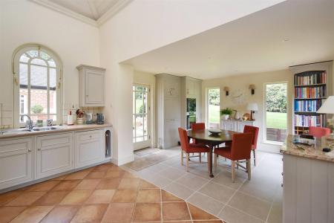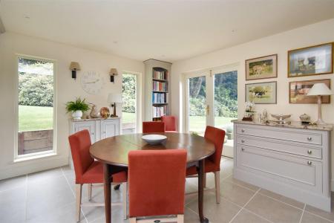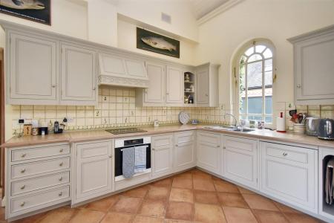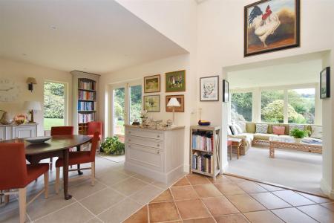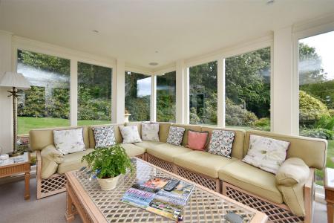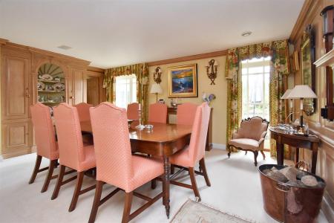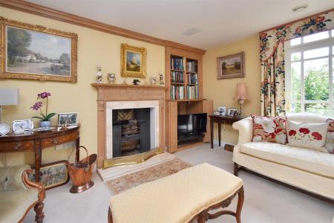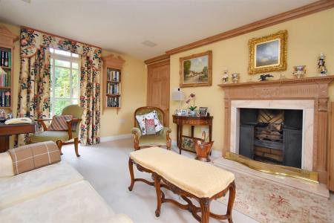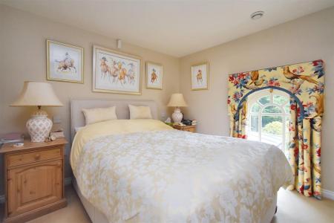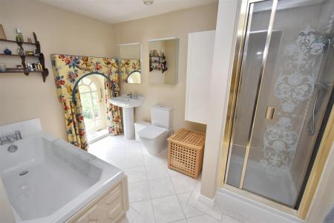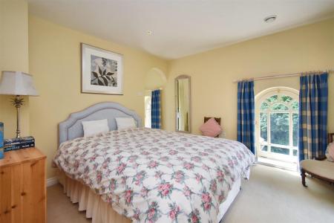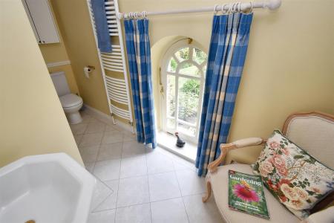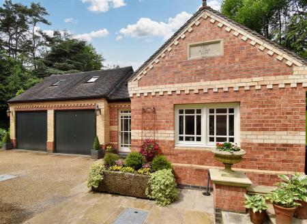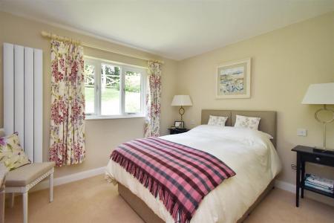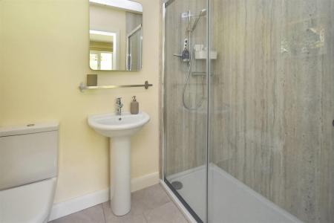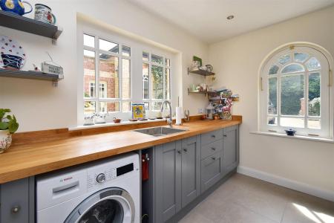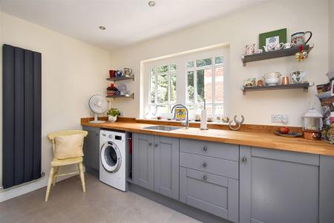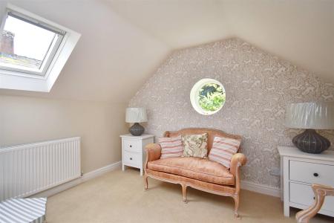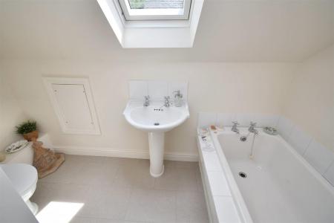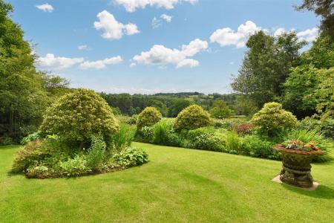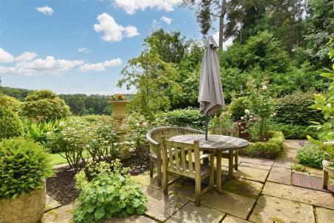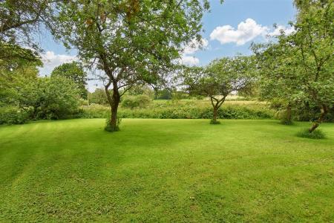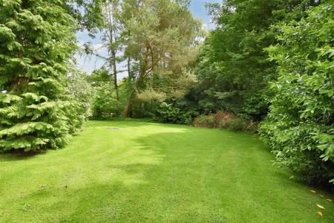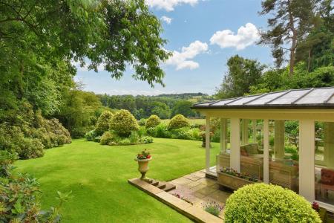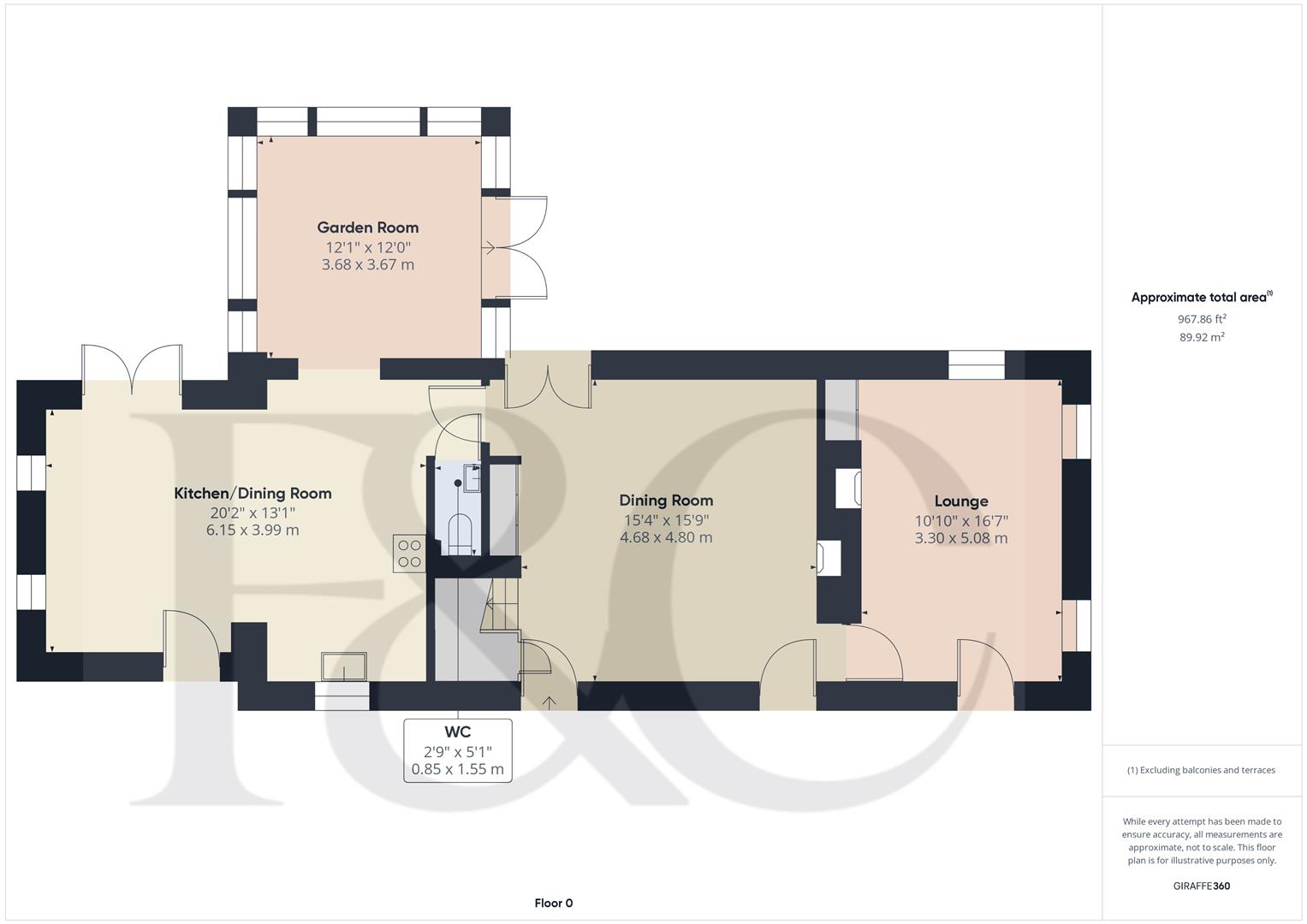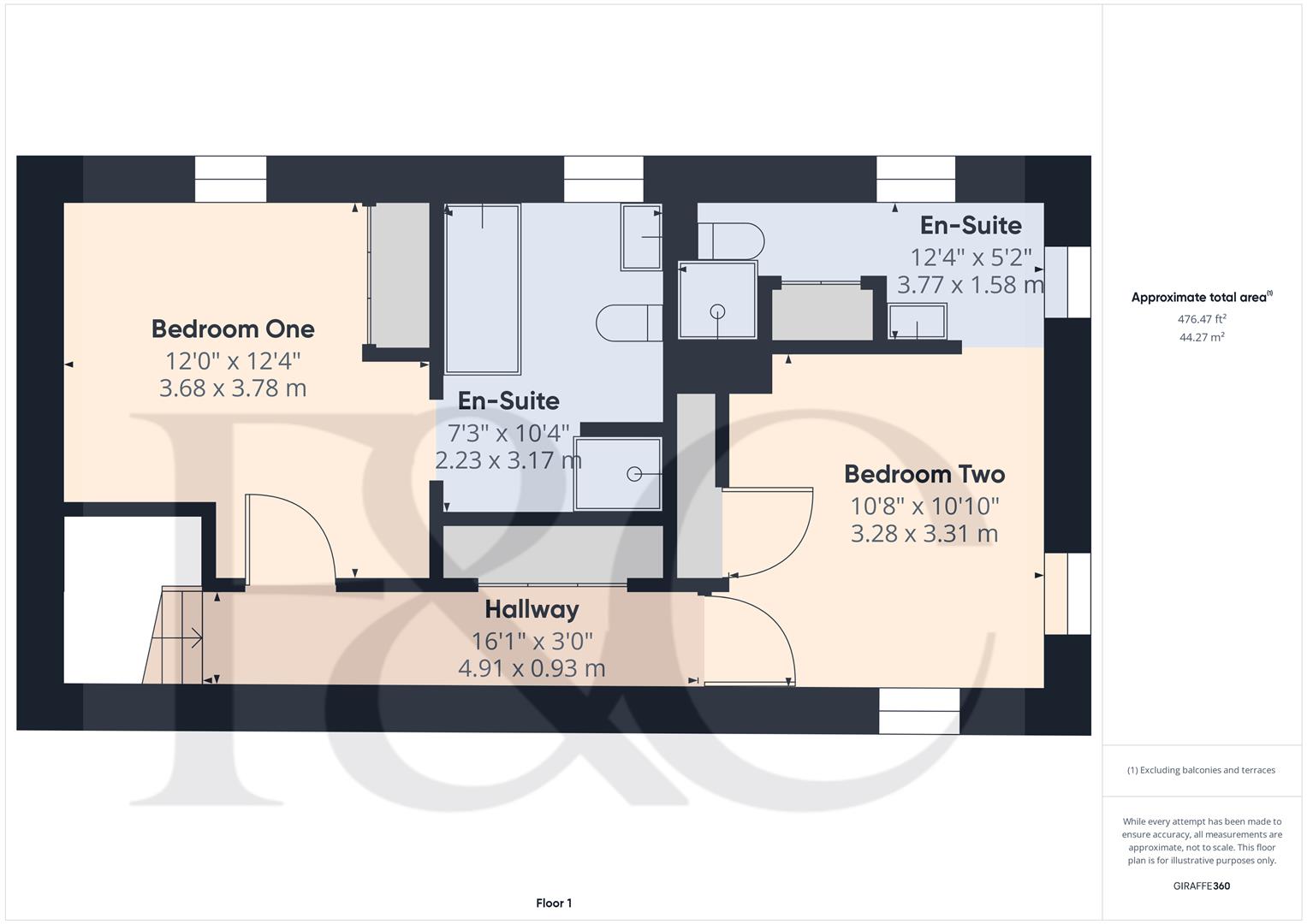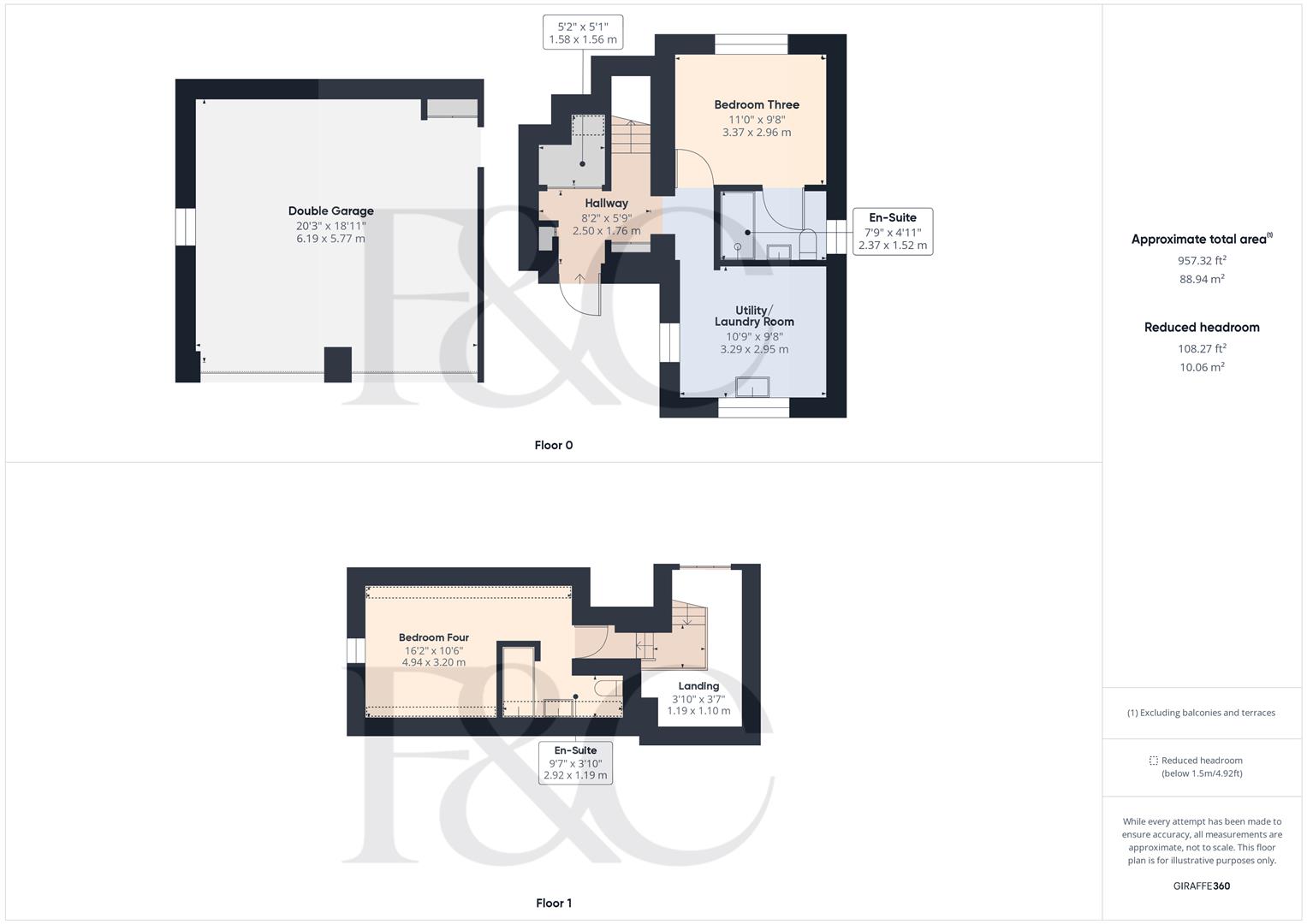- Fine Detached Property of Style and Character
- Wonderful Countryside Views
- Lounge, Dining Room, Garden Room
- Living Kitchen/Dining Room
- Four Bedrooms & Four Bathrooms
- Utility/Laundry Room
- Fabulous Gardens, Orchard & Woodland - approx. One acre
- Sweeping Driveway
- Large Double Garage
- Very Desirable Village of Ireton Wood
4 Bedroom Detached House for sale in Belper
A most charming and beautiful residence of style and character set in approx. one acre in a glorious location with stunning views over unspoilt countryside.
The Location - Ireton Wood is a beautiful hamlet. The thriving market town of Ashbourne (7 miles) and City of Derby (10 miles) are within an easy drive with their wide range of shopping, transport and recreational facilities including mainline trains from Derby to St Pancras from 1 hour 32 minutes. East Midlands airport is 24 miles away and the city of Nottingham also 24 miles away.
Local schools include: Ecclesbourne School, Derby Grammar school, S Anselms, Bakewell and Foremarke Hall preparatory schools, Repton and Denstone public schools all within driving distance.
Accommodation -
Ground Floor -
Lounge - 5.08 x 3.30 (16'7" x 10'9") - With attractive period style fireplace incorporating open grate fire, underfloor heating, fitted book shelving to the right-hand side of the chimney breast and concealed television area, sealed unit double glazed door opening onto formal gardens, three matching sealed unit double glazed windows making this room a very light room and internal panelled door.
Dining Room - 4.80 x 4.68 (15'8" x 15'4") - An attractive dining room with charming fireplace with surrounds incorporating open grate fire and hearth, sealed unit double glazed French doors opening onto paved patio and formal gardens, sealed unit double glazed entrance door, built-in under-stairs storage cupboard, stairs leading to first floor and two additional sealed unit double glazed windows enjoying a front and rear aspect to this lovely room.
Garden Room - 3.68 x 3.67 (12'0" x 12'0") - With underfloor heating, sealed unit double glazed windows making this an attractive light and spacious room with fine views over the formal gardens and countryside, open square archway leading into the beautiful living kitchen/dining room and sealed unit double glazed French doors opening onto sun paved patio.
Living Kitchen/Dining Room - 6.15 x 3.99 (20'2" x 13'1") -
Dining Area - With tiled flooring with underfloor heating, handcrafted storage cupboard providing good storage with built-in Miele microwave and built-in Miele electric fan assisted oven, spotlights to ceiling, two charming side sealed unit double glazed windows overlooking side gardens and especially towards the attractive rhododendrons, sealed unit double glazed French doors opening onto paved patio and formal gardens, fitted book shelving and wine store rack underneath, open space leading into kitchen area and additional Harvey Jones fitted base cupboard with granite worktop providing storage for cutlery and pan drawer.
Kitchen Area - Fitted by Harvey Jones with double stainless steel sink unit with mixer tap, a superb range of handcrafted wall and base units with matching tiled worktops, built-in Neff induction hob with concealed valorant extractor hood and built-in Miele electric fan assisted oven, built-in Miele dishwasher, built-in Bosch fridge, feature vaulted ceilings, charming sealed unit double glazed arched window, tiled flooring with underfloor heating and open square archway leading into garden room and dining area.
Cloakroom - 1.55 x 0.85 (5'1" x 2'9") - With low level WC, fitted washbasin, dado rail, spotlights to ceiling, extractor fan and internal panelled door.
First Floor -
Landing - With underfloor heating, spotlights to ceiling, built-in double storage cupboard with double opening panelled doors and two charming sealed unit double glazed arched windows with deep windowsills.
Double Bedroom One - 3.78 x 3.68 (12'4" x 12'0") - With underfloor heating, built-in double wardrobes with double opening panelled doors, sealed unit double glazed arched window and open square archway leading into en-suite bathroom.
En-Suite Bathroom - 3.17 x 2.23 (10'4" x 7'3") - With bath, pedestal wash handbasin, low level WC, separate shower cubicle with shower, tiled effect flooring with underfloor heating, spotlights to ceiling, extractor fan, heated chrome towel rail/radiator and sealed unit double glazed arched window.
Double Bedroom Two - 3.31 x 3.28 (10'10" x 10'9") - With underfloor heating, built-in wardrobe, spotlights to ceiling, two charming sealed unit double glazed arched windows with deep windowsills and open archway leading into en-suite.
En-Suite - 3.77 x 1.58 (12'4" x 5'2") - With separate shower cubicle with shower, pedestal wash handbasin, low level WC, tiled effect flooring with underfloor heating, spotlights to ceiling, heated towel rail/radiator, built-in cupboard housing the high-efficiency hot water cylinder and two charming sealed unit double glazed arched windows.
Annexe -
Entrance Hall - 2.50 x 1.76 (8'2" x 5'9") - With sealed unit double glazed entrance door, built-in storage cupboard with shelving, additional deep under-stairs storage cupboard, radiator, tiled flooring, split-level staircase leading to first floor and additional cupboard housing the electric consumer unit.
Double Bedroom Three - 3.37 x 2.96 (11'0" x 9'8") - With radiator, sealed unit double glazed window overlooking garden with views towards orchard and internal panelled door.
En-Suite - 2.37 x 1.52 (7'9" x 4'11") - With double shower cubicle with chrome shower, pedestal wash handbasin with chrome fittings, low level WC, tiled flooring, heated towel rail/radiator, sealed unit double glazed window with views over side garden, spotlights to ceiling, extractor fan and internal panelled door.
Utility/Laundry Room - 3.29 x 2.95 (10'9" x 9'8") - With inset stainless steel sink unit with chrome mixer tap, a good range of fitted base cupboards with attractive solid oak worktop, plumbing for automatic washing machine, space for fridge/freezer, tall fitted pantry cupboard, tiled flooring, radiator, spotlights to ceiling, sealed unit double glazed window and additional charming arched sealed unit double glazed window.
Split-Level Staircase - With built-in storage cupboards with shelving and additional cupboards providing storage including a built-in wardrobe with clothes rail.
Double Bedroom Four - 4.94 x 3.20 (16'2" x 10'5") - With two radiators, double glazed Velux style window, sealed unit double glazed circular window and internal panelled door.
En-Suite Bathroom - 2.92 x 1.19 (9'6" x 3'10") - With bath, pedestal wash handbasin, low level WC, tiled splash-backs, radiator, tiled effect flooring and double glazed Velux style window.
Gardens - The property sits in approximately one acre or thereabouts and enjoys a superb sunny aspect with tremendous views over the countryside and beyond. The formal gardens are laid to lawn with a varied selection of shrubs, plants, flowers, trees and paved sun patio. There is a nicely situated small orchard with a range of fruit trees. The side garden is a delight with a tremendous range of rhododendrons, laid to lawn with a pleasant seating area. Furthermore, there is a large lawned garden with woodland which really does complement the gardens.
Driveway - A sweeping gravelled driveway provides car standing spaces for several vehicles entered via two matching brick pillars with wrought iron double opening gates and the continuation of the wrought iron railings on a low, matching brick wall, on entry to this charming property.
Large Double Garage - 6.19 x 5.77 (20'3" x 18'11") - With concrete floor, power, lighting, garden alcove space, additional storage cupboard with pine doors, sealed unit double glazed side arched window and two electric Henderson garage doors.
Council Tax Band - G - Amber Valley
Important information
This is not a Shared Ownership Property
Property Ref: 10877_33186797
Similar Properties
Red Hill, Vicarage Lane, Little Eaton, Derby
5 Bedroom Detached House | Offers in region of £950,000
ECCLESBOURNE SCHOOL CATCHMENT AREA - Fabulous five bedroom detached home with self-contained flat situated close to loca...
Brackley Gate, Morley, Derbyshire
4 Bedroom Detached House | Offers in region of £924,950
COUNTRY HOME & PADDOCK - Beautiful detached residence with private south facing garden and one acre paddock located in a...
Burrows Old Hall, Brailsford, Ashbourne, Derbyshire
5 Bedroom Country House | £899,950
BEAUTIFUL FAMILY HOME & COUNTRY - Well appointed and large residence occupying a very splendid position with fast access...
The Outwoods, Eaton Bank, Duffield, Derbyshire
5 Bedroom Detached House | Offers in region of £975,000
Outstanding five bedroom single storey detached residence set in approximately 0.53 acre enjoying countryside views loca...
5 Bedroom Detached House | Offers in region of £975,000
ECCLESBOURNE SCHOOL CATCHMENT AREA - Stylish five bedroom and four bathroom detached property with double garage located...
The Old Vicarage, Quarndon, Derby
6 Bedroom Detached House | Offers Over £1,000,000
ECCLESBOURNE SCHOOL CATCHMENT AREA - A six bedroom detached residence set in approximately one acre, known as The Old Vi...

Fletcher & Company Estate Agents (Duffield)
Duffield, Derbyshire, DE56 4GD
How much is your home worth?
Use our short form to request a valuation of your property.
Request a Valuation


