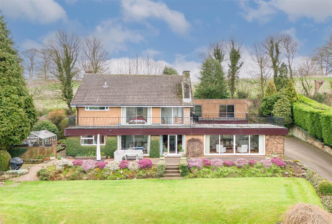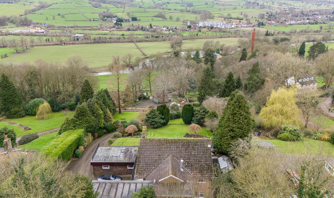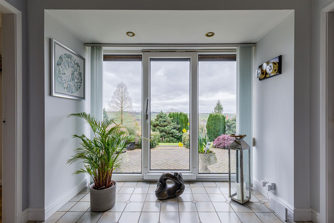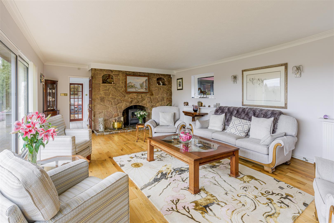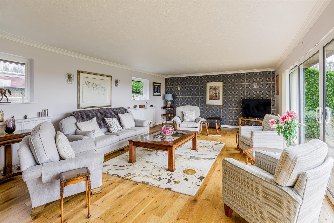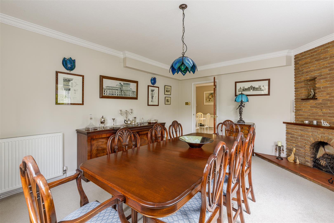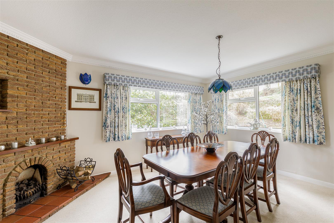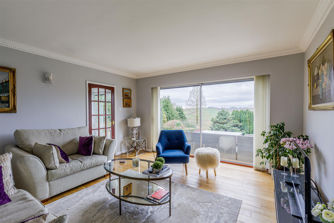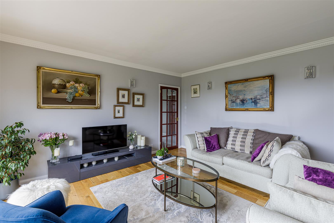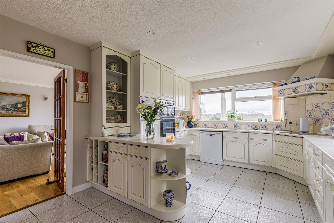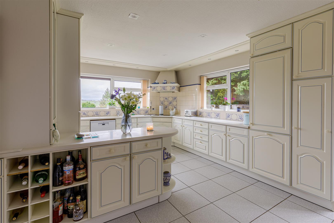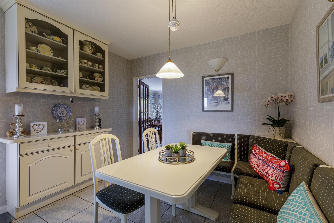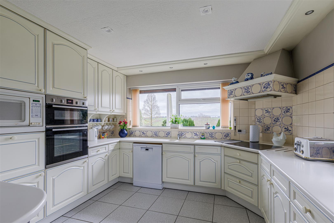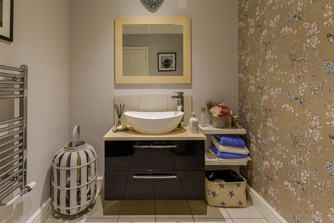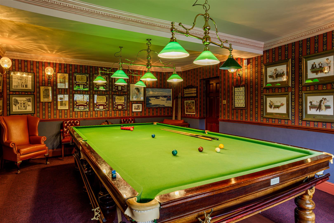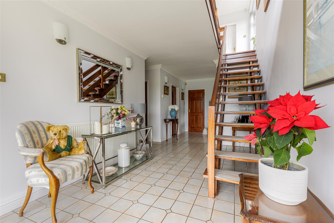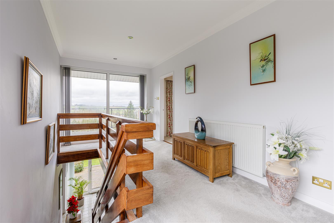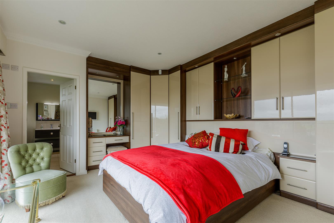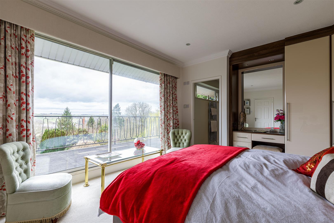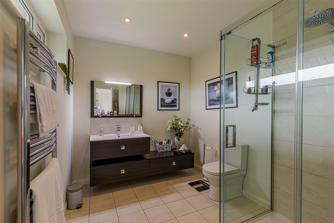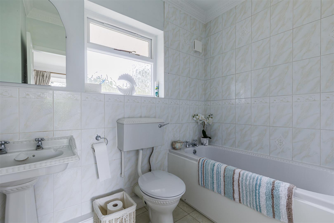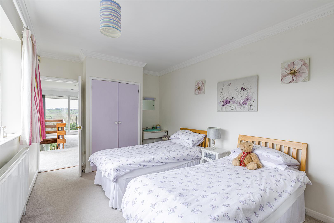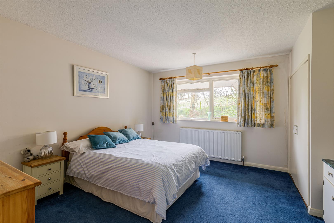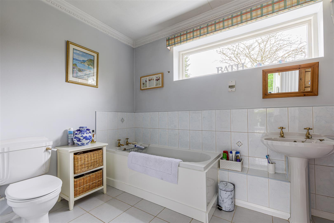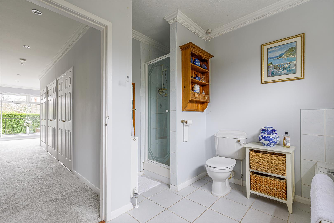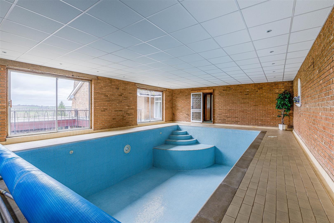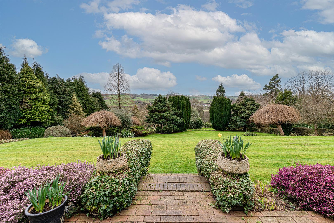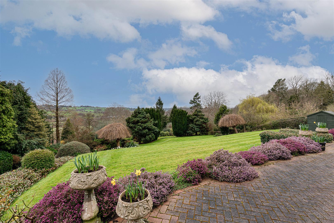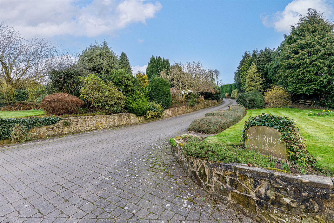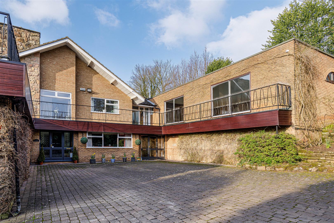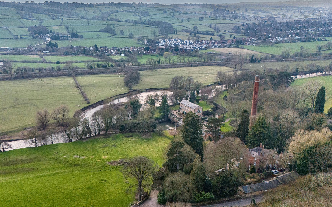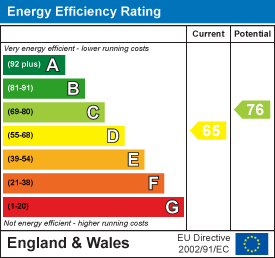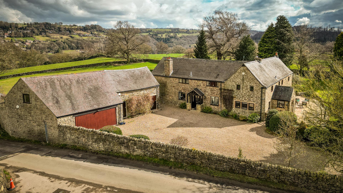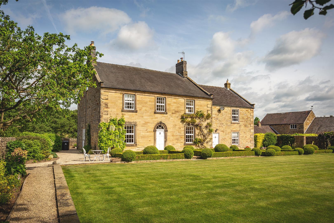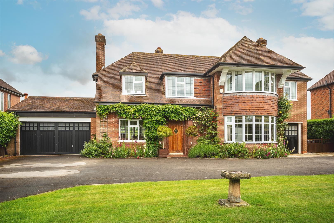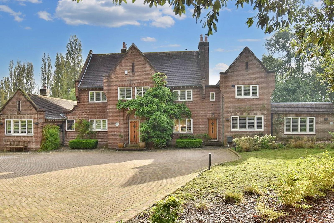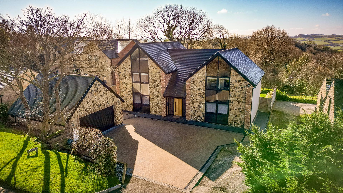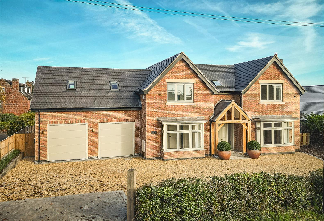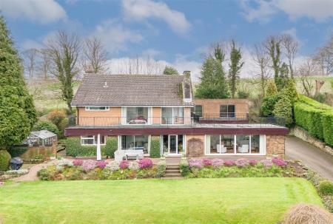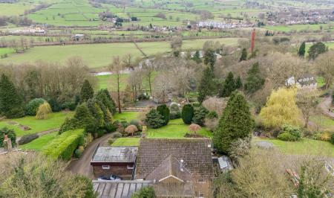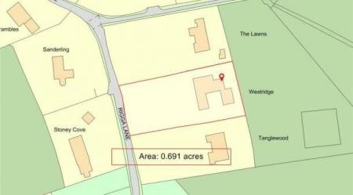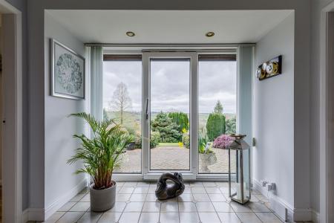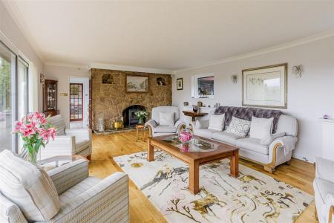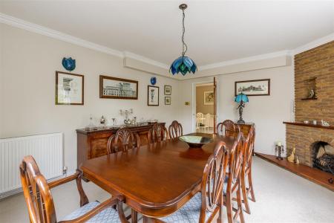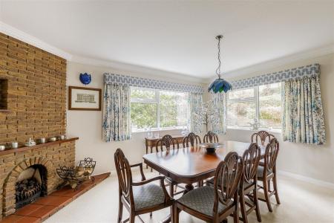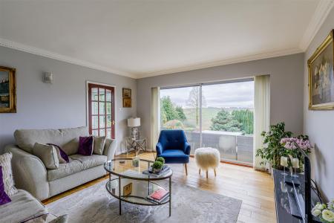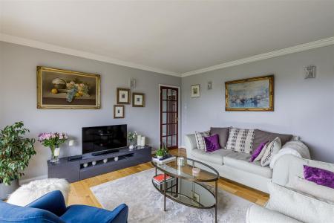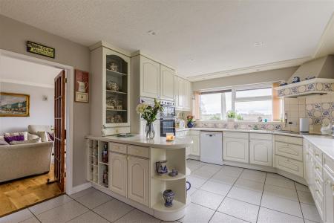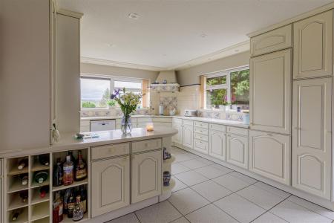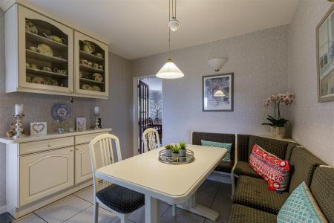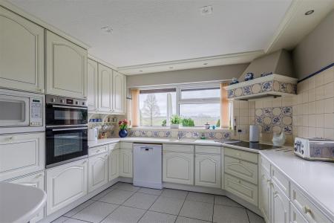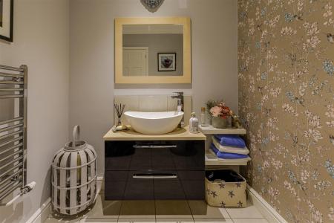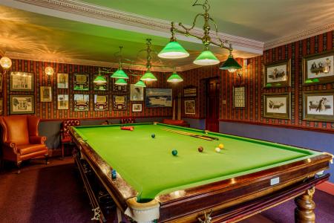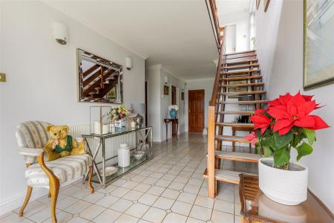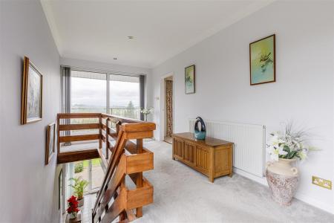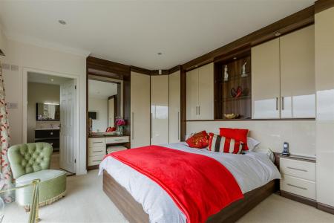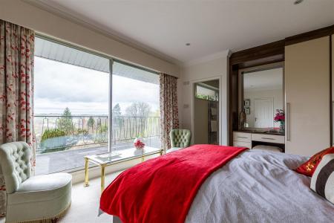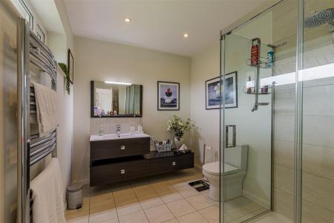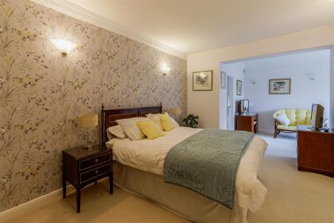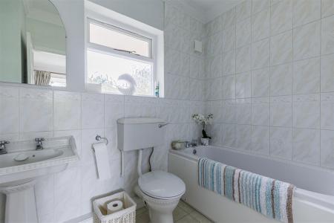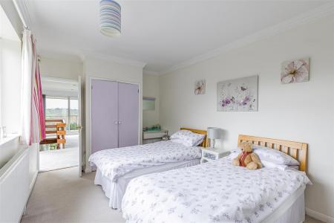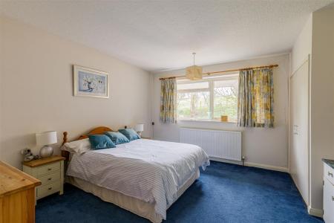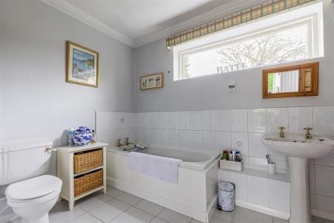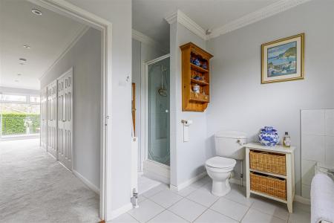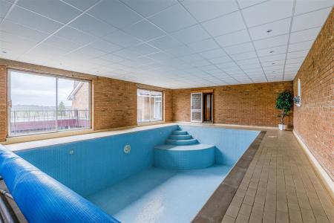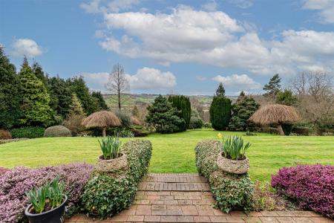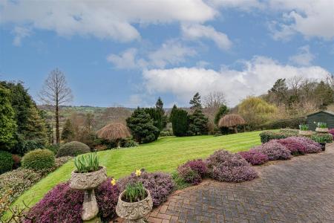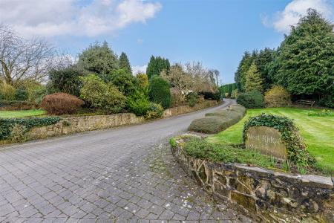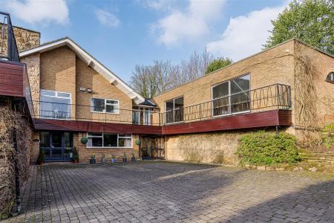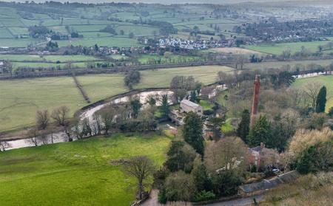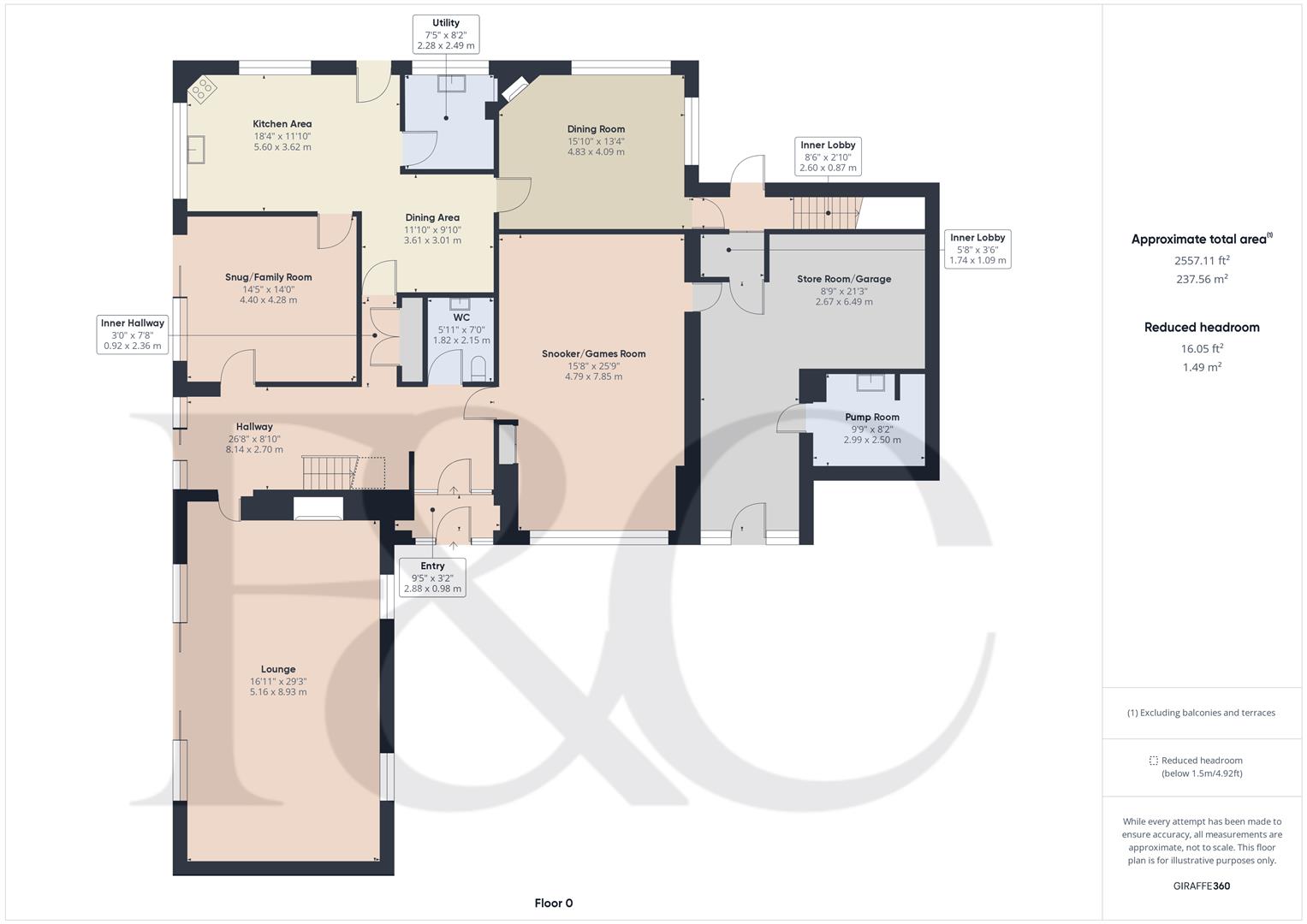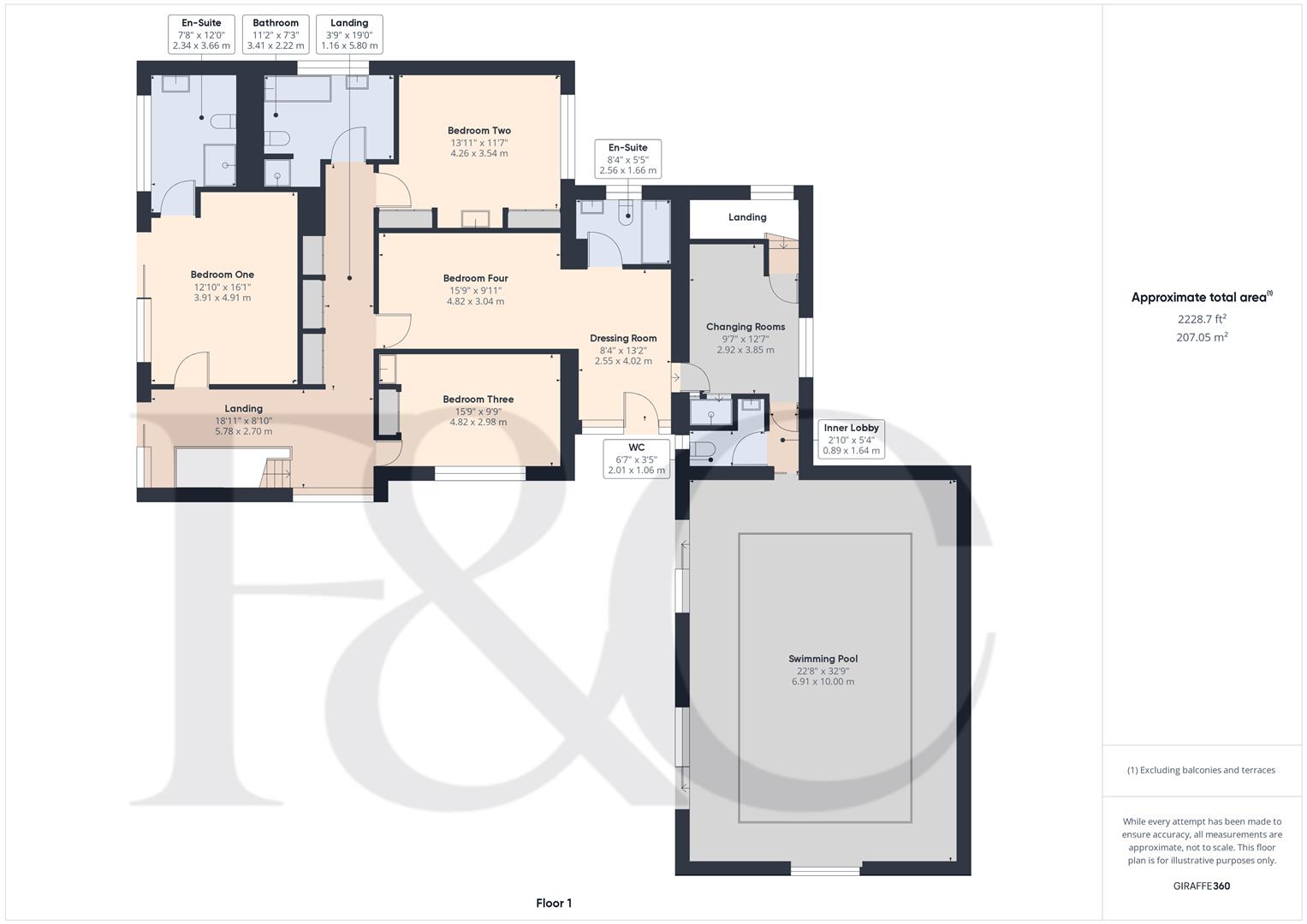- Fabulous Detached Home - 4,785 sq. ft
- Countryside Views
- Ecclesbourne School Catchment Area
- Lounge & Family Room/Snug
- Living Kitchen/Dining Room & Separate Dining Room
- Four Double Bedrooms & Three Bathrooms
- Indoor Heated Swimming Pool & Snooker/Games Room/Garage
- Landscaped Gardens - 0.69 acres
- Large Block Paved Driveway
- For Those with a Vision - Offers Potential For Re-modelling and Development
4 Bedroom Detached House for sale in Belper
ECCLESBOURNE SCHOOL CATCHMENT AREA - Nestled in the picturesque setting of Eaton Bank, Duffield, this detached home offers an exceptional living experience.
Spanning an impressive 4,786 square feet, the property boasts four spacious reception rooms, perfect for both entertaining guests and enjoying family time. With four bedrooms and three bathrooms, this residence provides ample space for comfortable living.
One of the standout features of this home is the indoor heated swimming pool, which promises year-round enjoyment and relaxation. Additionally, the dedicated snooker room adds a touch of leisure, making it an ideal space for unwinding after a long day.
The property is situated on an attractive non-through road, ensuring a peaceful environment, while the nearby Bluebell Woods offers delightful walks and a chance to connect with nature.
For those with a vision, this home presents great potential for remodelling and development, allowing you to tailor the space to your personal taste and requirements.
The Location - Little Eaton village is also easily accessible from this property providing local shops, reputable Village Primary School, historic church, public houses, regular bus services and noted village park. Vicarage Lane is a very pleasant, leafy and tranquil setting with walks in Bluebell woods and surrounding countryside.
The village of Duffield provides an excellent range of amenities including a varied selection of shops and schools including the Meadows and William Gilbert Primary Schools and the noted Ecclesbourne Secondary School. There is a regular train service into Derby City centre which lies some five miles to the south of the village. Local recreational facilities within the village include squash, tennis, cricket, football and the noted Chevin golf course.
A further point to note, is that the Derwent Valley in which the village of Duffield nestles is one of the few world heritage sites.
Accommodation -
Ground Floor -
Entrance Porch - 2.88 x 0.98 (9'5" x 3'2") - With glazed door, tiled flooring and internal panelled door giving access to entrance hall.
Entrance Hall - 8.14 x 2.70 (26'8" x 8'10") - With tiled flooring, two radiators, coving to ceiling, staircase leading to first floor, double glazed sliding doors and matching side double glazed windows opening onto block paved patio and gardens with beautiful countryside views.
Cloakroom - 2.15 x 1.82 (7'0" x 5'11") - With low level W.C., wash basin and radiator.
Lounge - 8.93 x 5.16 (29'3" x 16'11") - With attractive stone fireplace with fitted gas stove and raised Cornish slate tiled hearth, solid wood flooring, feature wallpapered wall, fitted wall lights, two radiators, two sealed unit double glazed windows to rear, double glazed sliding doors opening onto block paved patio and gardens and beautiful countryside views.
Snug/Family Room - 4.40 x 4.28 (14'5" x 14'0") - With solid oak flooring, radiator, double glazed sliding doors giving access to sun patio and stunning views across the Derwent Valley and beyond.
Dining Room - 4.83 x 4.09 (15'10" x 13'5") - With fireplace, inset living flame gas fire, radiator, two double glazed windows and internal glazed door giving access to living kitchen/dining room.
Living Kitchen/Dining Room -
Dining Area - 3.61 x 3.01 (11'10" x 9'10") - With tiled flooring, radiator, wall mounted china display cabinet, fitted base cupboard, glazed internal door and open space leading into kitchen area.
Kitchen Area - 5.60 x 3.62 (18'4" x 11'10") - With one and a half inset sink unit with mixer tap, wall and base fitted units with matching worktops, built-in four ring induction hob with extractor hood over, built-in double electric fan assisted oven, built-in microwave, plumbing for automatic washing machine, integrated fridge/freezer, matching tiled flooring, two double glazed windows with beautiful views across the Derwent Valley and beyond, radiator, half glazed side access door giving access to garden, internal panelled door giving access to utility room and glazed door giving access to snug/family room.
Utility - 2.49 x 2.28 (8'2" x 7'5") - With single stainless steel sink unit with mixer tap, wall and base fitted units with matching worktops, tiled flooring, plumbing for automatic washing machine, space for tumble dryer, double glazed window and internal panelled door.
Snooker/Games Room - 7.85 x 4.79 (25'9" x 15'8") - With quality full sized snooker table with balls and cues (negotiable on sale), radiator, fitted wall lights, coving to ceiling and sealed unit double glazed window. (Could be turned into a large garage, if desired).
Inner Hallway - 2.36 x 0.92 (7'8" x 3'0") - With matching tiled flooring, coving to ceiling and beautiful built-in double storage cupboard.
Store Room - 6.49 x 2.67 (21'3" x 8'9") - With sealed unit double glazed door with matching sealed unit double glazed windows either side, radiator, power and lighting. (This could be converted into a garage, if desired).
Pump Room - 2.99 x 2.50 (9'9" x 8'2") - With boiler and pump for swimming pool, single stainless steel sink unit with hot and cold taps, wall cupboards, power and lighting.
Inner Lobby - 1.74 x 1.09 (5'8" x 3'6") - With boiler.
Inner Lobby - 2.60 x 0.87 (8'6" x 2'10") - With staircase leading to changing rooms and swimming pool and door giving access to garden.
Changing Room - 3.85 x 2.92 (12'7" x 9'6") - With built-in shower, radiator, coving to ceiling, double glazed window and internal door leading to swimming pool.
Inner Lobby - 1.64 x 0.89 (5'4" x 2'11") -
Cloakroom - 2.01 x 1.06 (6'7" x 3'5") - With low level WC, washbasin, radiator, coving to ceiling and tiled splash-backs.
Heated Swimming Pool - 10.00 x 6.91 (32'9" x 22'8") - A lovely addition to this property with exposed brick walls, spotlights to ceiling and two double glazed sliding patio doors opening onto sun balcony with countryside views.
Sun Balcony - This is accessed from the swimming pool and located above the main lounge with black painted wrought iron railings, enjoying fine views across the Derwent Valley and beyond.
First Floor -
Landing - With coving to ceiling, spotlights to ceiling, stunning countryside views, double glazed picture window, double glazed side window, two radiators, three built-in double storage cupboards providing storage and access to roof space.
Bedroom One - 4.91 x 3.91 (16'1" x 12'9") - With a good range of fitted wardrobes with matching dressing table, base cupboards and bedside cabinets, radiator, coving to ceiling, spotlights to ceiling and double glazed sliding patio doors opening onto sun balcony with stunning countryside views.
Sun Balcony - This is the continuation of the sun balcony with matching black wrought iron railings providing a very pleasant sitting out and entertaining space.
En-Suite - 3.66 x 2.34 (12'0" x 7'8") - With double separate shower cubicle with shower, fitted washbasin with fitted base cupboards underneath, low level WC, tiled splash-backs, tiled flooring, spotlights to ceiling, heated chrome towel rail/radiator, double glazed window and internal panelled door.
Bedroom Two - 4.26 x 3.54 (13'11" x 11'7") - With built-in wardrobe, fitted washbasin with fitted base cupboard underneath, coving to ceiling, radiator, double glazed window and internal panelled door.
Bedroom Three - 4.82 x 2.98 (15'9" x 9'9") - With two built-in double wardrobes, fitted washbasin with fitted base cupboard underneath, radiator, sealed unit double glazed window and internal panelled door.
Bedroom Four - 4.82 x 3.04 (15'9" x 9'11") - With radiator, coving to ceiling, fitted wall lights and internal panelled door.
Dressing Room - 4.02 x 2.55 (13'2" x 8'4") - With radiator, sealed unit double glazed window, sealed unit double glazed door giving access to sun balcony and panelled door giving access to the dressing room which leads to the changing rooms and the swimming pool.
En-Suite Bathroom - 2.56 x 1.66 (8'4" x 5'5") - With bath, pedestal wash handbasin, low level WC, fully tiled walls, tiled flooring, radiator, sealed unit double glazed window, coving to ceiling and internal panelled door.
Family Bathroom - 3.41 x 2.22 (11'2" x 7'3") - With bath, pedestal wash handbasin, low level WC, separate shower cubicle with shower, tiled splash-backs, tiled flooring, radiator, coving to ceiling, window and internal panelled door.
Gardens - The well-kept landscaped gardens enjoy shaped lawns, a varied selection of shrubs, plants and sun block paved patio enjoying a warm westerly aspect with stunning views across the Derwent Valley and beyond. Greenhouse and timber shed.
Large Driveway - A large block paved driveway provides car standing spaces for several cars.
Garage Space - Both the Snooker room and store room could be changed back to a double garage if desired.
Council Tax Band G - Erewash -
Property Ref: 10877_33680552
Similar Properties
New Road House, Alderwasley, Belper, Derbyshire
5 Bedroom Detached House | Offers in region of £1,150,000
This stunning stone detached country home with panoramic countryside views offers a perfect blend of elegance and comfor...
Ridgeway House, Nether Heage, Belper, Derbyshire
6 Bedroom Detached House | Offers in region of £1,150,000
Ridgeway House - Beautiful detached country home with annexe and a superb range of outbuildings set in private gardens w...
North Avenue, Ashbourne, Derbyshire
4 Bedroom Detached House | Offers in region of £899,950
GREAT FAMILY HOME & OPEN VIEWS - A traditional four bedroom detached home located on one of the most sought-after roads...
Four Gables, Duffield Road, Allestree, Derby
6 Bedroom Detached House | £1,175,000
ECCLESBOURNE SCHOOL CATCHMENT AREA - Four Gables is a magnificent detached residence that offers an exceptional living e...
Over Lane, Hazelwood, Belper, Derbyshire
5 Bedroom Detached House | Offers in region of £1,190,000
ECCLESBOURNE SCHOOL CATCHMENT AREA - This stunning detached house offers a perfect blend of modern living and countrysid...
Chrysalis House, Windley, Belper, Derbyshire
5 Bedroom Detached House | Offers in region of £1,200,000
Chrysalis House - This exquisitely designed five-bedroom detached family residence is ideally situated in the desirable...

Fletcher & Company Estate Agents (Duffield)
Duffield, Derbyshire, DE56 4GD
How much is your home worth?
Use our short form to request a valuation of your property.
Request a Valuation
