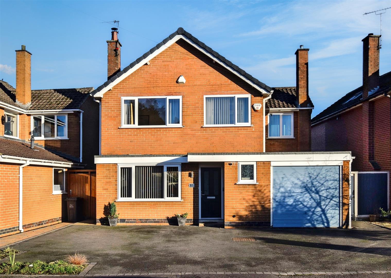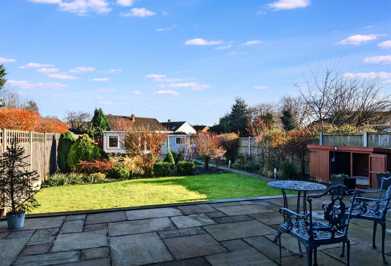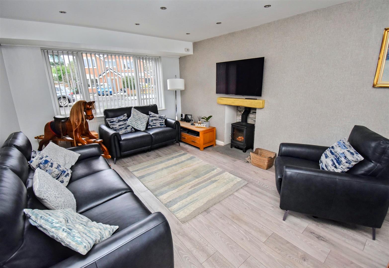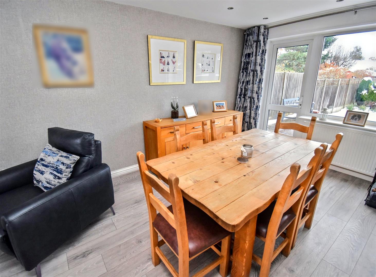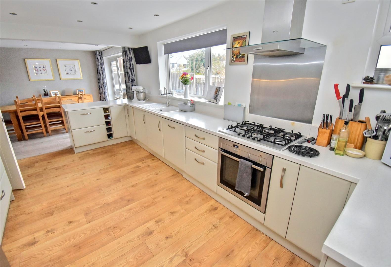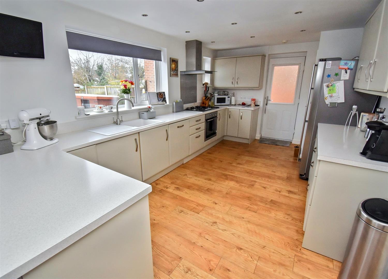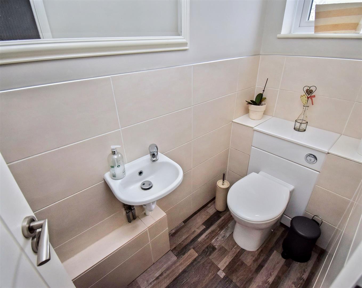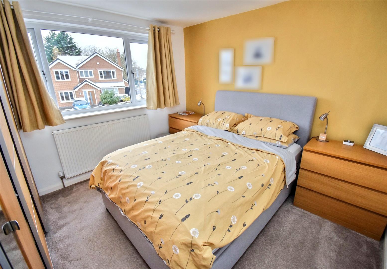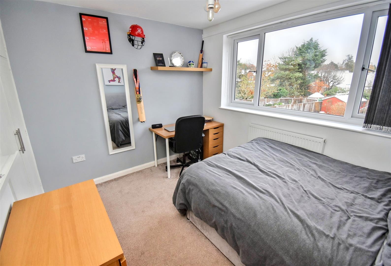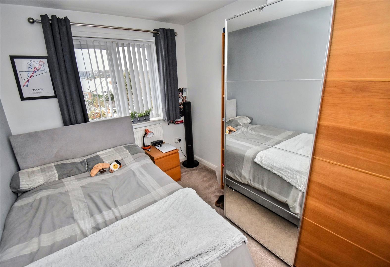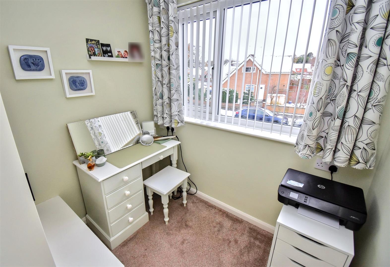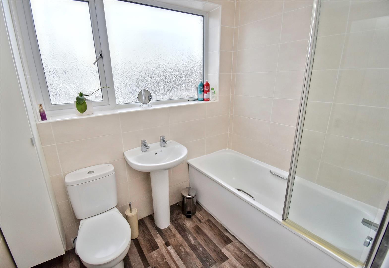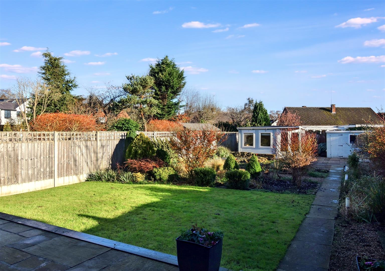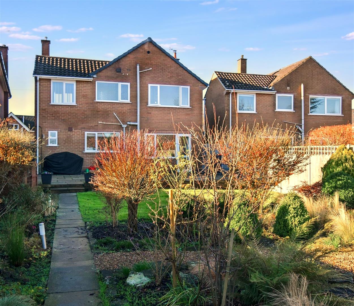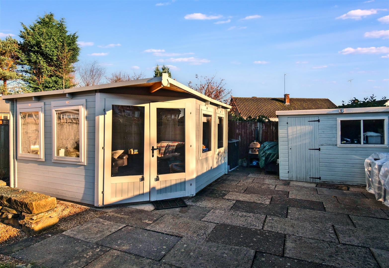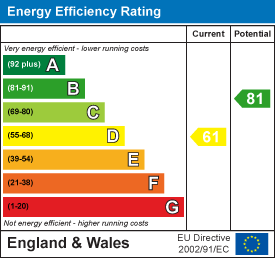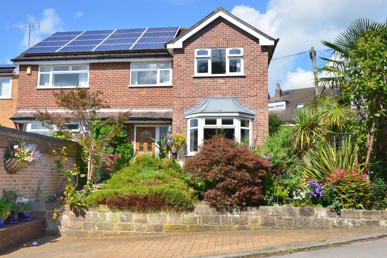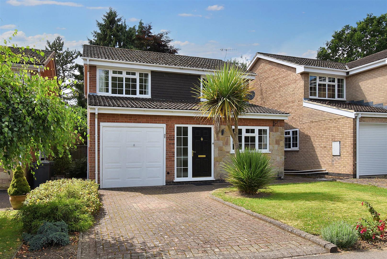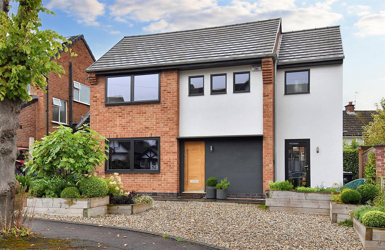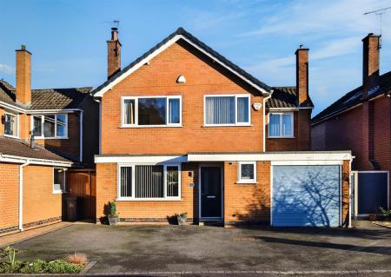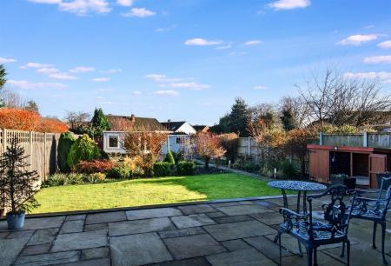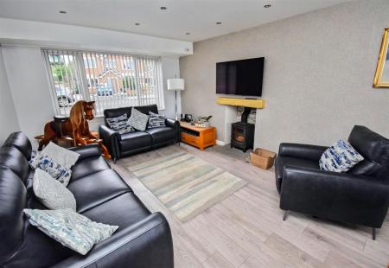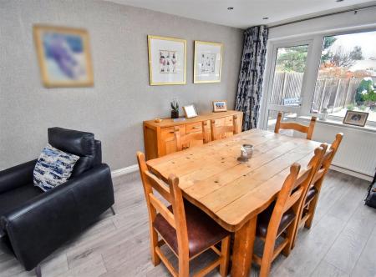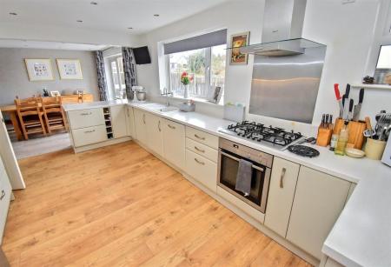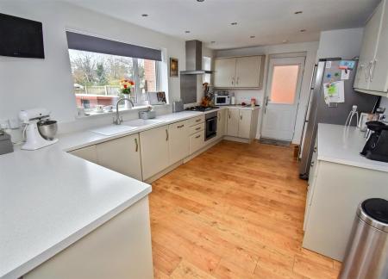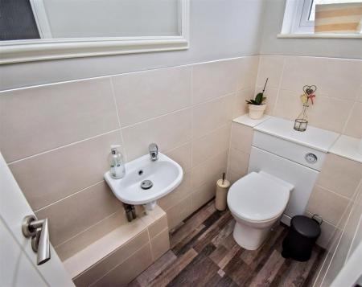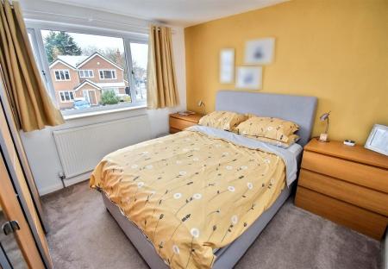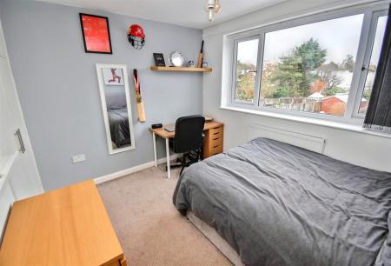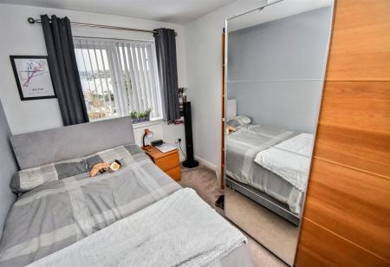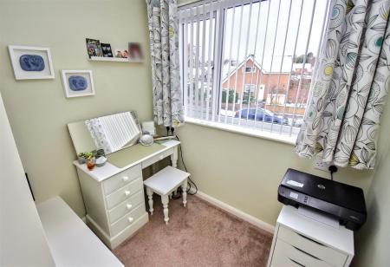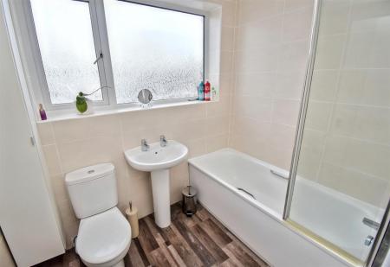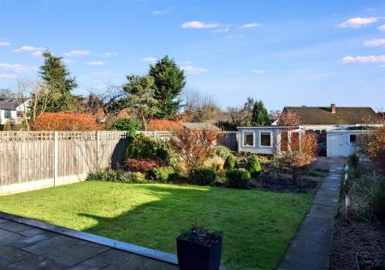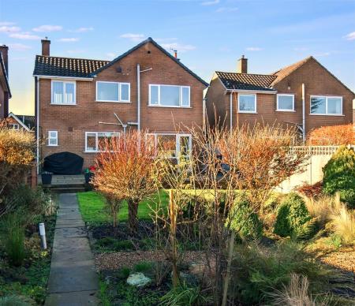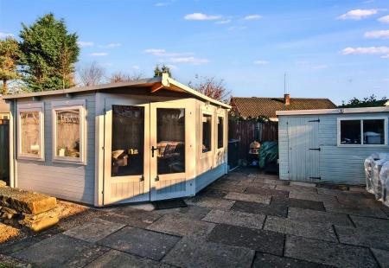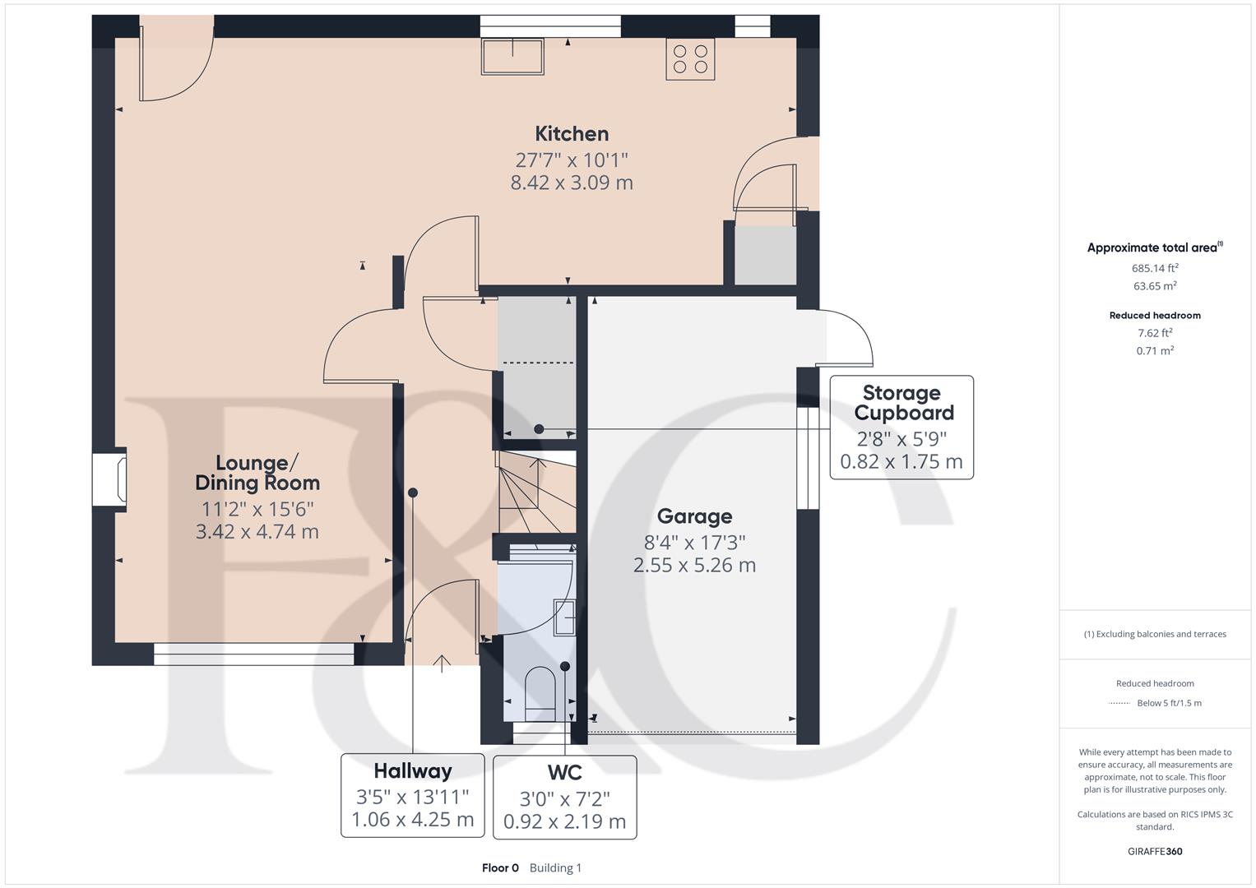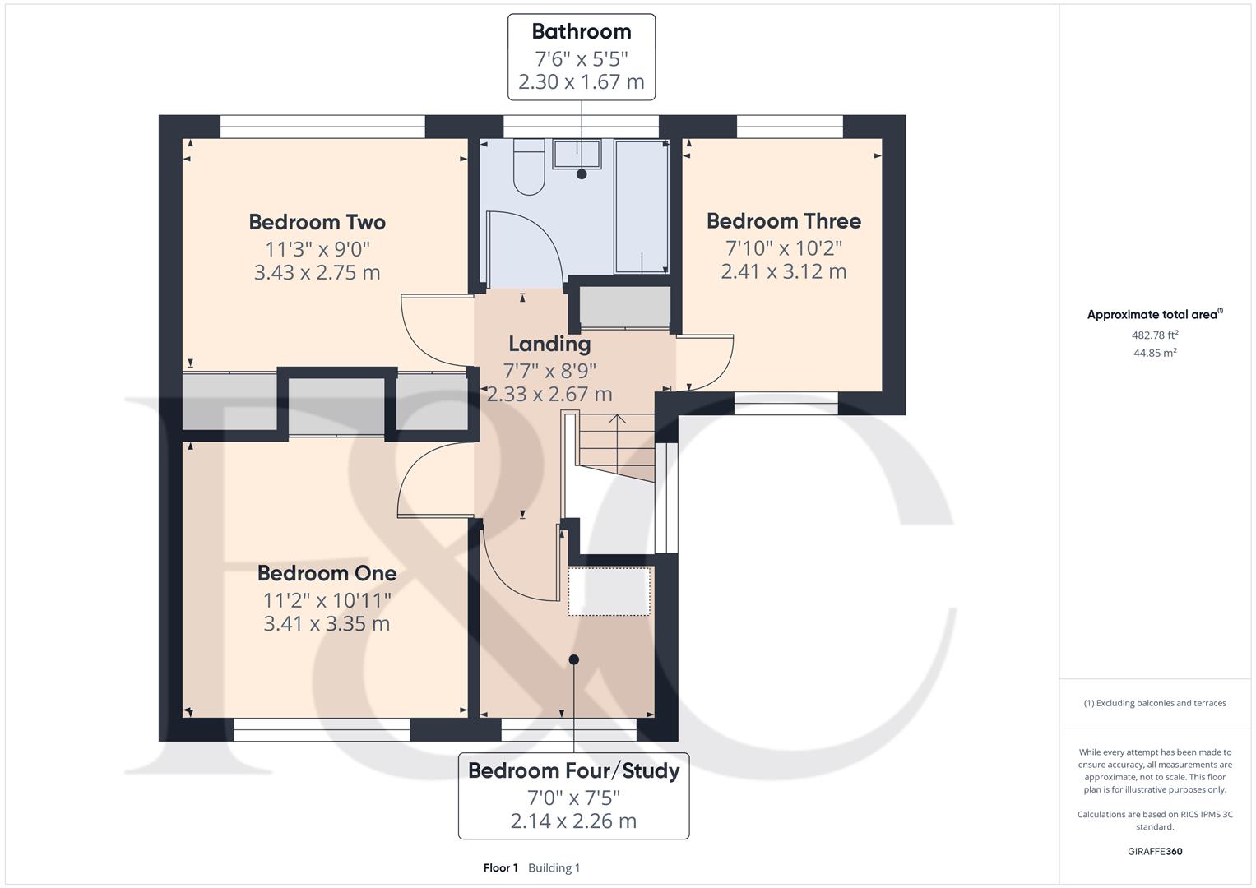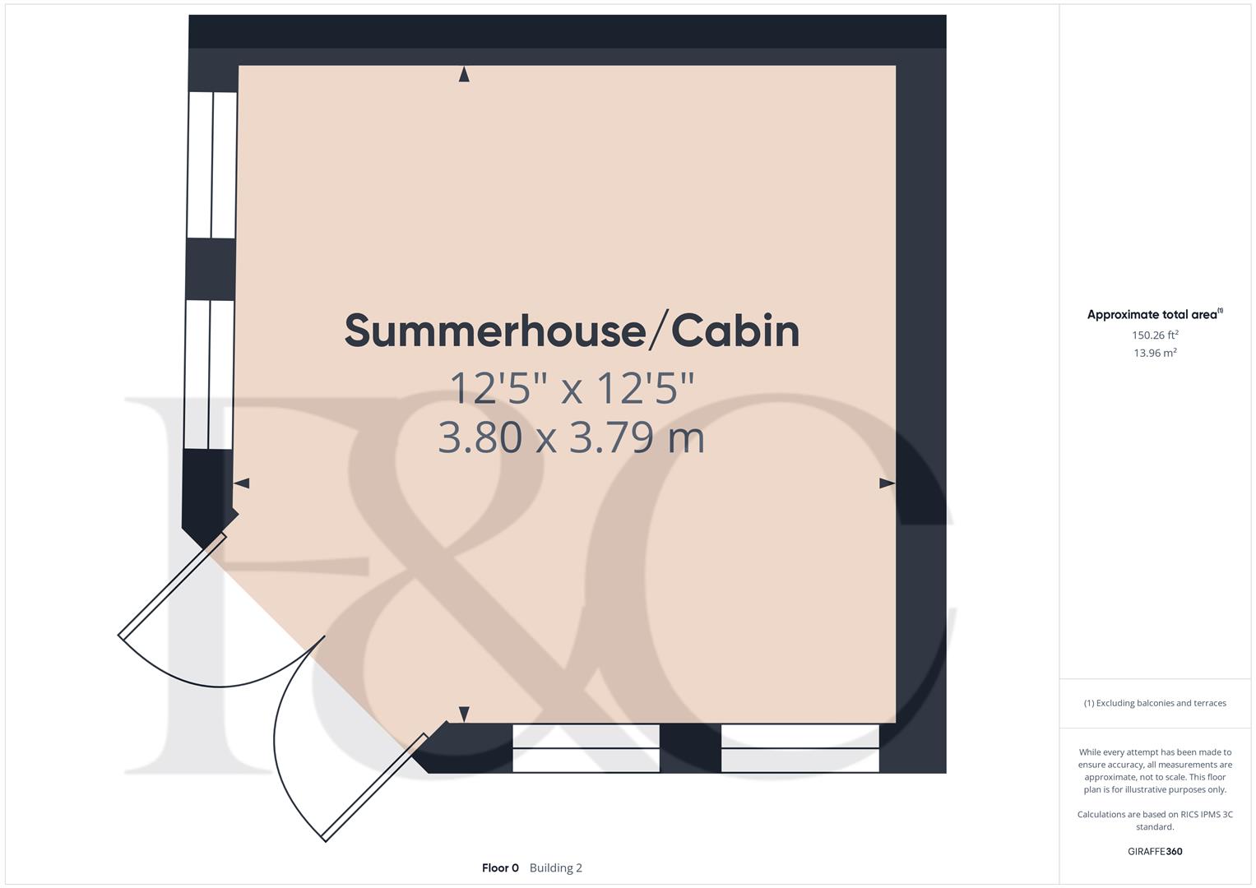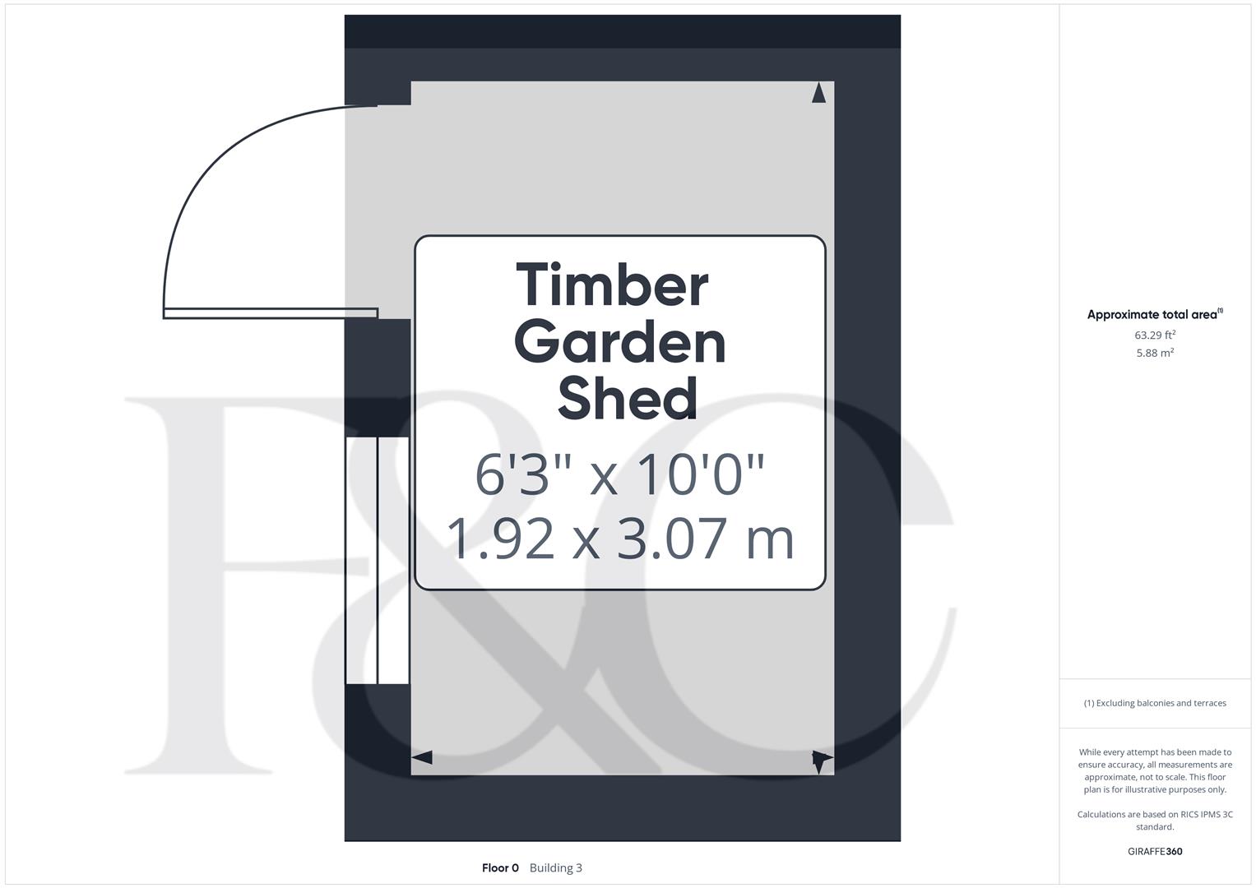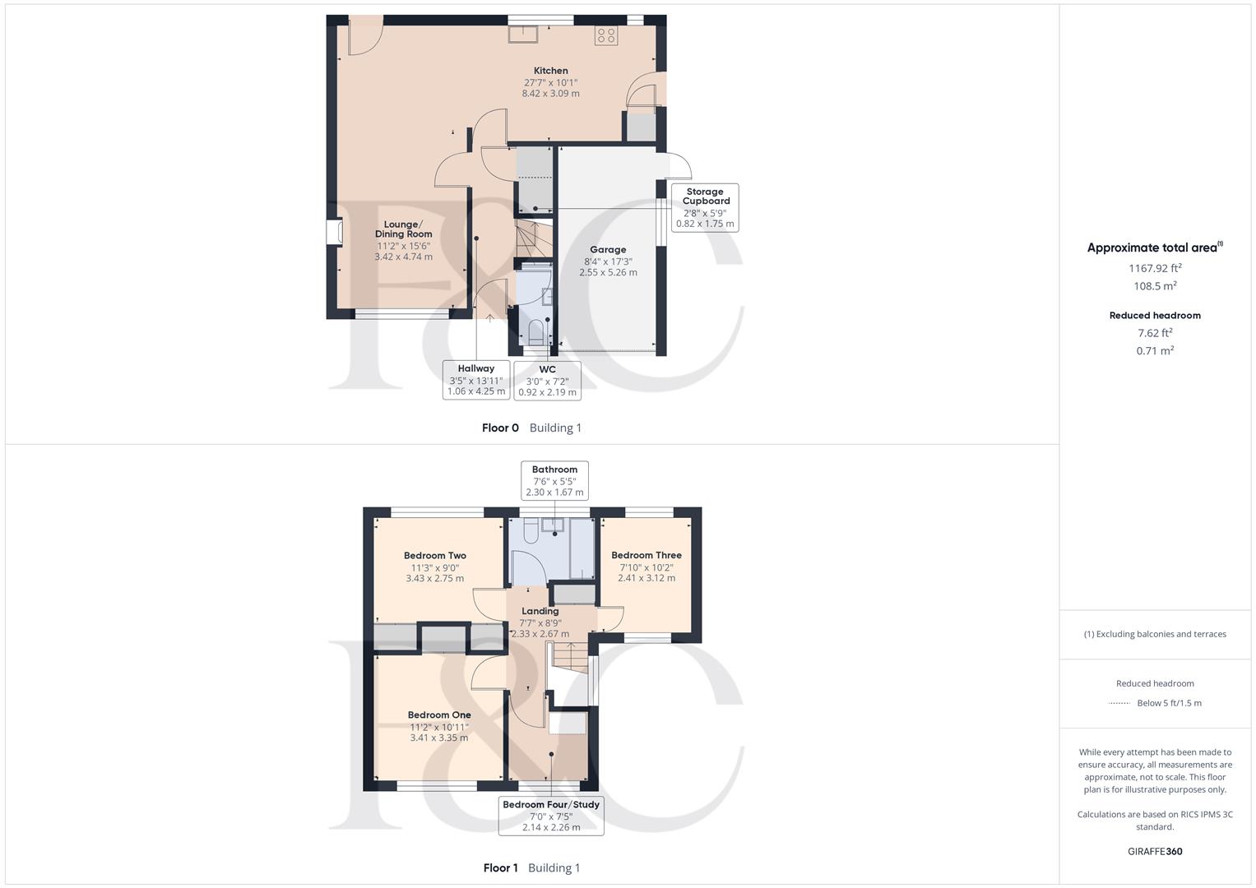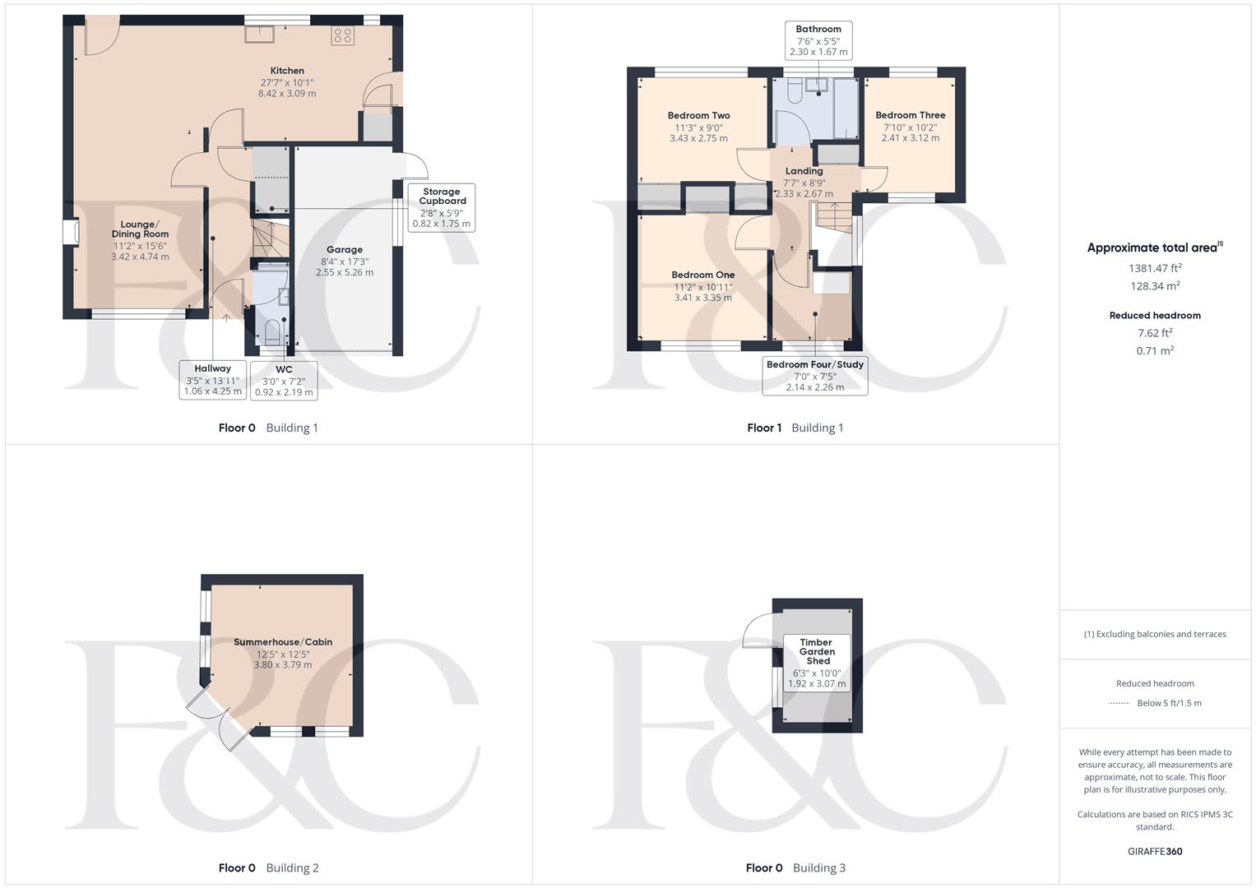- Highly Appealing Detached Property
- Ecclesbourne School Catchment Area
- * Planning Permission Granted To Extend *
- Lounge/Dining Room
- Well Appointed Fitted Kitchen
- Four Bedrooms & Fitted Family Bathroom
- Large Private Garden
- Cabin/Summerhouse & Timber Shed
- Driveway
- Single Garage
4 Bedroom Detached House for sale in Belper
ECCLESBOURNE SCHOOL CATCHMENT AREA - A highly appealing four bedroom detached property with large private garden, located with easy access to Duffield Meadows Primary School and The Ecclesbourne Secondary School.
The gas central heated and double glazed living accommodation briefly consists on the ground floor: entrance hall with staircase leading to first floor, cloakroom/WC, lounge/dining room with log burner and well appointed fitted kitchen with built-in appliances. The first floor landing leads to four bedrooms and a fitted family bathroom with shower. The roof space is boarded with lighting.
The property benefits from a large private rear garden laid to lawn with a large Indian stone paved patio. Cabin/summerhouse. Timber garden shed.
A tarmac driveway with block paved edges provides car standing spaces for three/four cars and leads to a single garage with power and lighting.
* Planning Permission Granted To Extend * See Vendor for further details.
The Location - The village of Duffield is extremely sought after with an excellent range of amenities including a varied selection of shops and schools including The Meadows and William Gilbert Primary Schools and the noted Ecclesbourne Secondary School. There is a regular train service to Derby City Centre which lies some five miles to the south of the village. The thriving market town of Belper is situated three miles north of the village and provides a more comprehensive range of shops and leisure facilities. Local recreational facilities within the village include squash, tennis, football, rugby and Chevin golf course.
A further point to note is that the Derwent Valley in which the village of Duffield nestles is one of the few World Heritage Sites.
Accommodation -
Ground Floor -
Entrance Hall - 4.25 x 1.06 (13'11" x 3'5") - With half glazed entrance door, wood effect flooring, spotlights to ceiling, radiator and staircase leading to first floor.
Cloakroom - 2.19 x 0.92 (7'2" x 3'0") - With low level WC, washbasin with chrome fittings, tiled splash-backs, heated chrome towel rail/radiator, double glazed obscure window and internal door with chrome fittings.
Storage Cupboard - 1.75 x 0.82 (5'8" x 2'8") - Providing storage.
Lounge/Dining Room - 4.74 x 3.42 (15'6" x 11'2") - With feature log burning stove, two radiators, spotlights to ceiling, double glazed window with aspect to front and fitted blind, double glazed window to rear, double glazed door opening onto Indian stone paved patio and open square archway leading into kitchen.
Kitchen - 8.42 x 3.09 (27'7" x 10'1") - With single sink unit with mixer tap, wall and base fitted units with matching worktops, built-in five ring gas hob with extractor hood over, built-in electric fan assisted oven, integrated dishwasher, integrated washing machine, American style fridge/ freezer with drinks dispenser (included in the sale), additional built-in cupboard, wine rack, spotlights to ceiling, double glazed window overlooking rear garden, additional double glazed obscure window and half glazed side access door.
First Floor -
Landing - With built-in storage cupboard, access to roof space and double glazed obscure window.
Bedroom One - 3.41 x 3.35 (11'2" x 10'11") - With built-in wardrobe with cupboard above, radiator, double glazed window to front and internal panelled door with chrome fittings.
Bedroom Two - 3.43 x 2.75 (11'3" x 9'0") - With built-in wardrobes with cupboard above, radiator, double glazed window to rear with fitted blind and internal panelled door with chrome fittings.
Bedroom Three - 3.12 x 2.41 (10'2" x 7'10") - With radiator, double glazed window with fitted blind with aspect to front, double glazed window to rear with fitted blind and internal door with chrome fittings.
Bedroom Four/Study - 2.26 x 2.14 (7'4" x 7'0") - With radiator, double glazed window with fitted blind with aspect to front and internal door with chrome fittings.
Family Bathroom - 2.30 x 1.67 (7'6" x 5'5") - With bath with chrome shower over and shower screen door, fitted washbasin with chrome fittings, low level WC, fully tiled walls, spotlights to ceiling, heated chrome towel rail/radiator, extractor fan, wall mounted bathroom storage cupboard with shelving, double glazed obscure window and internal door with chrome fittings.
Roof Space - Accessed via a loft ladder with boards for storage, light and insulation.
Private Garden - Being of a major asset and sale to this particular property is its lovely, private enclosed rear garden. The garden is a generous size with shaped lawns, a varied selection of shrubs, plants and large Indian stone paved patio providing a pleasant sitting out and entertaining space.
Summerhouse/Cabin - 3.80 x 3.79 (12'5" x 12'5") - With power and lighting, electric heater, four double glazed windows all having fitted blinds and half glazed double opening front doors.
Timber Garden Shed - 3.07 x 1.92 (10'0" x 6'3") - With power and lighting.
Large Driveway - A large tarmac driveway with block paved edges provides car standing spaces for three/four cars.
Garage - 5.26 x 2.55 (17'3" x 8'4") -
Council Tax Band - E -
Important information
Property Ref: 10877_33527861
Similar Properties
Cloves Hill, Morley, Derbyshire
4 Bedroom Detached Bungalow | Offers in region of £475,000
Nestled in the picturesque Cloves Hill area of Morley, Derbyshire, this spacious detached bungalow offers a delightful b...
Froggatt Close, Allestree, Derby
4 Bedroom Detached House | Offers in region of £475,000
ECCLESBOURNE SCHOOL CATCHMENT AREA - A beautiful four bedroom detached property enjoying a superb position within an att...
4 Bedroom Detached House | £475,000
Impressive four bedroom detached residence occupying this fabulous spot on Lodge Drive offering views back over Belper....
Chestnut Close, Duffield, Belper, Derbyshire
4 Bedroom Detached House | Offers in region of £485,000
ECCLESBOURNE SCHOOL CATCHMENT AREA - Highly appealing four bedroom detached property located in a prime cul-de-sac locat...
Avenue Road, Duffield, Belper, Derbyshire
3 Bedroom Detached House | Offers in region of £495,000
ECCLESBOURNE SCHOOL CATCHMENT AREA - A recently fully modernised and extended, truly superb high quality three bedroom d...
Wirksworth Road, Duffield, Belper, Derbyshire
4 Bedroom Detached House | Offers in region of £499,950
Perfect Refurbishment Project - Set in private gardens, a charming three/four bedroom detached home within the desirable...

Fletcher & Company Estate Agents (Duffield)
Duffield, Derbyshire, DE56 4GD
How much is your home worth?
Use our short form to request a valuation of your property.
Request a Valuation
