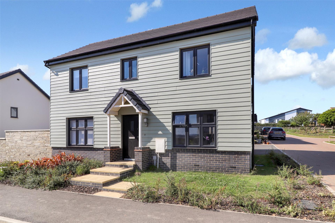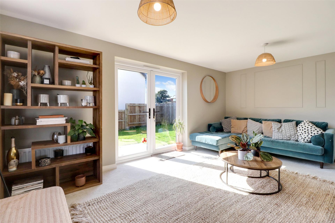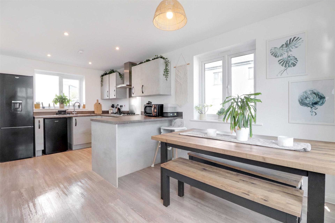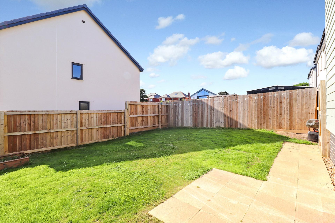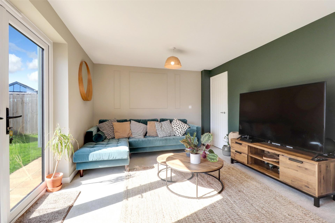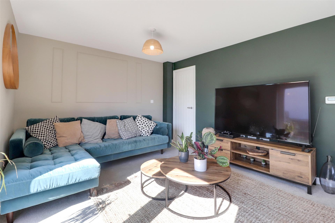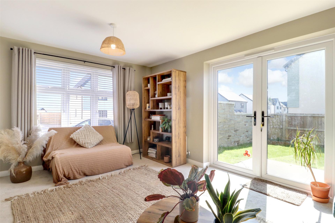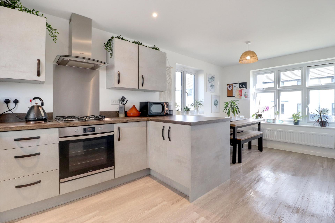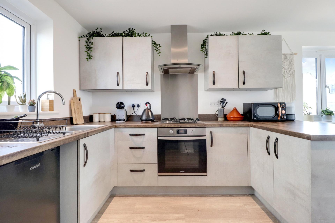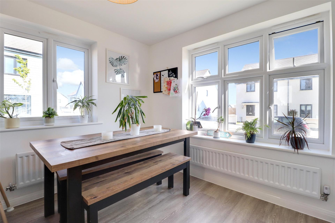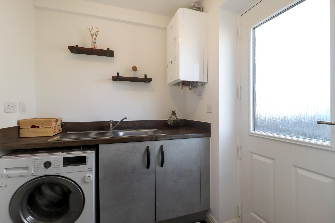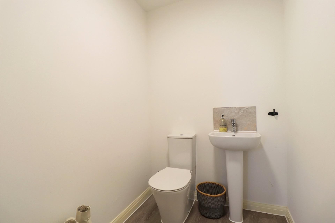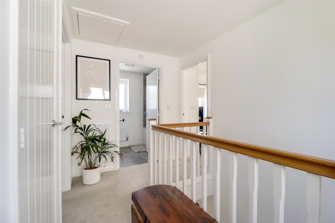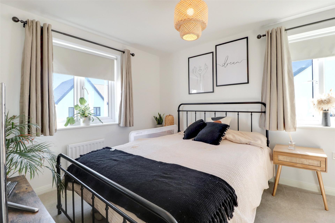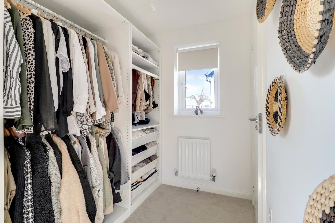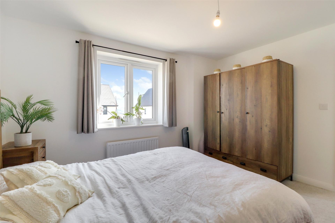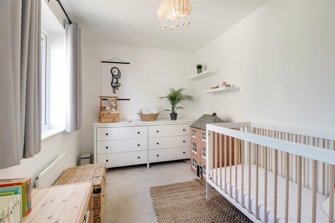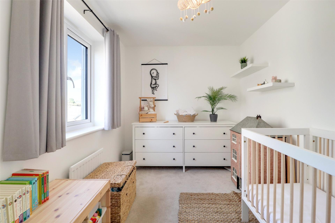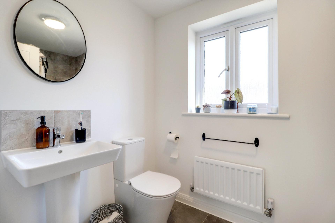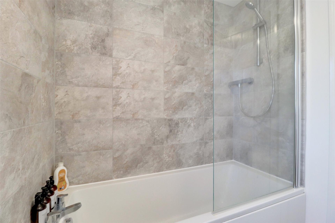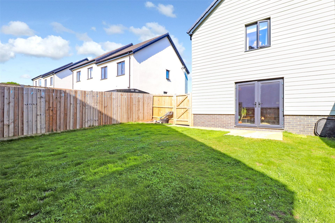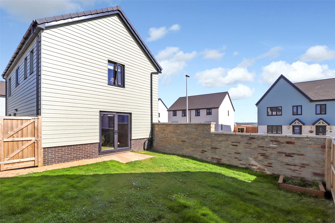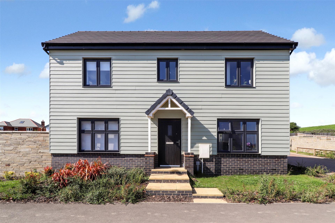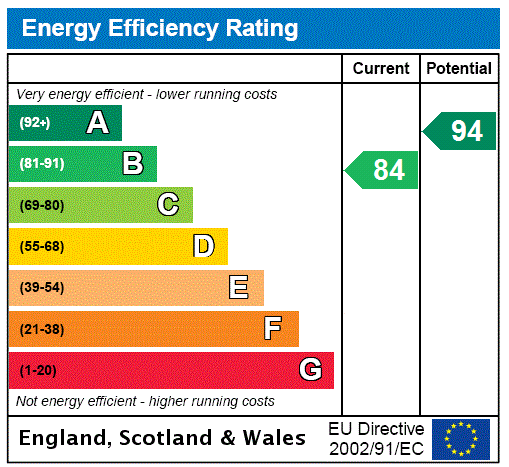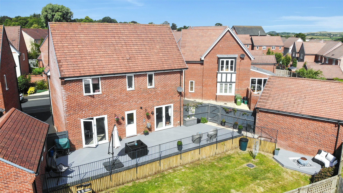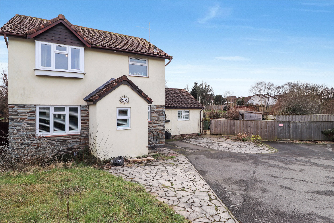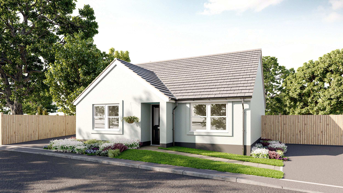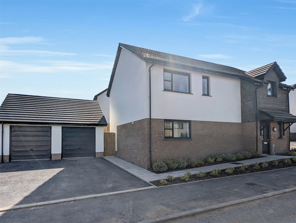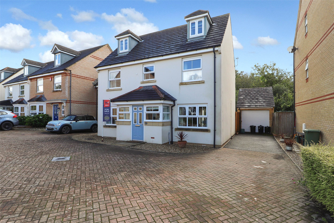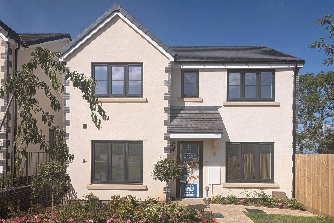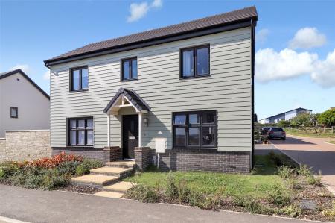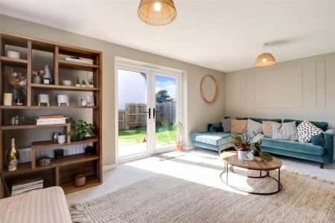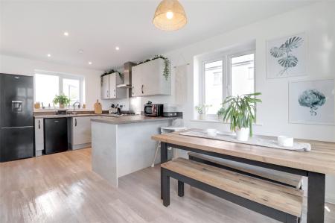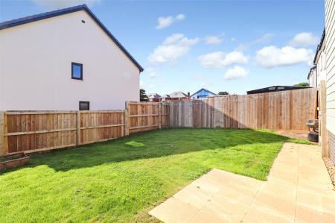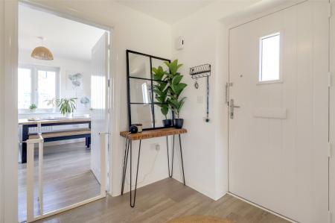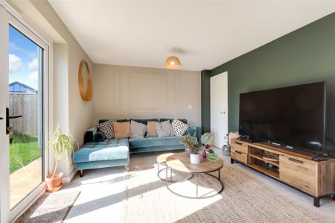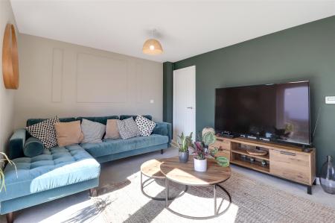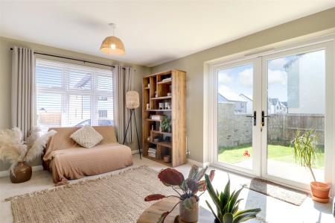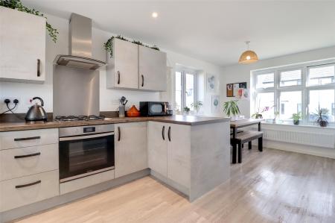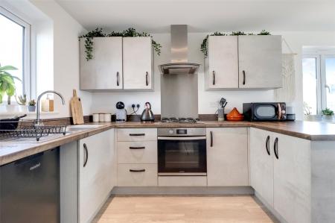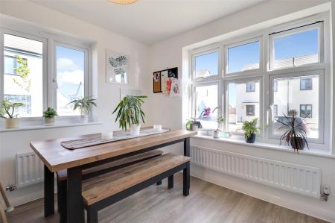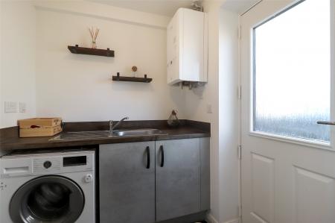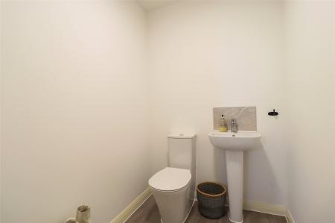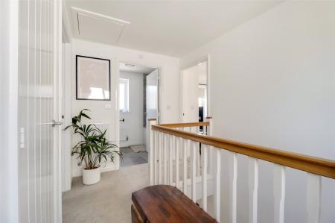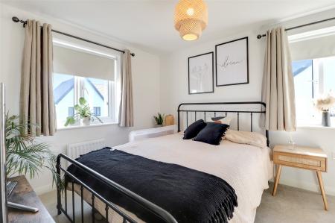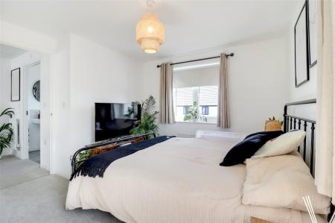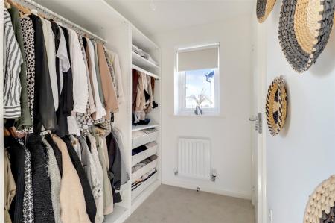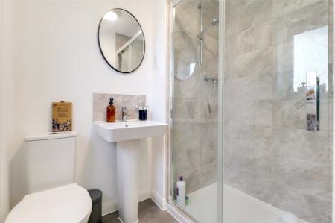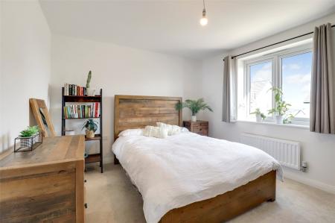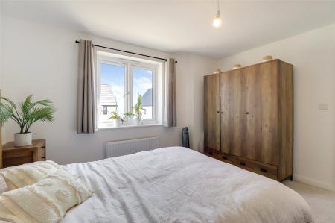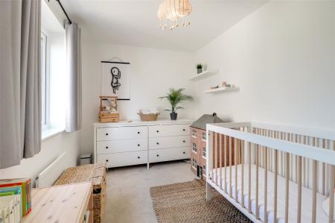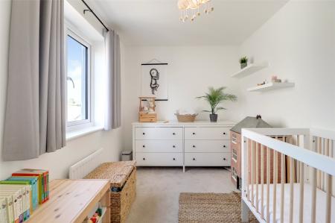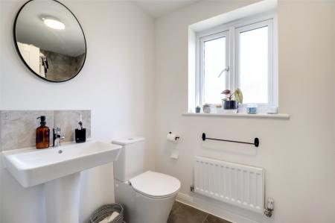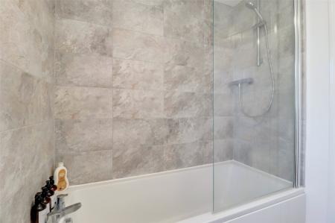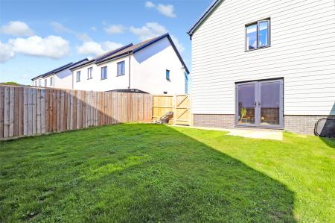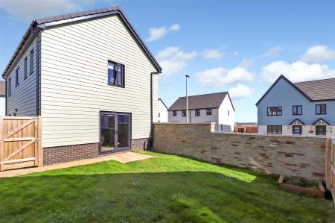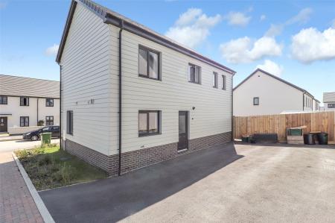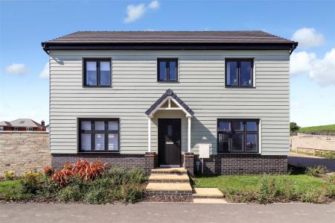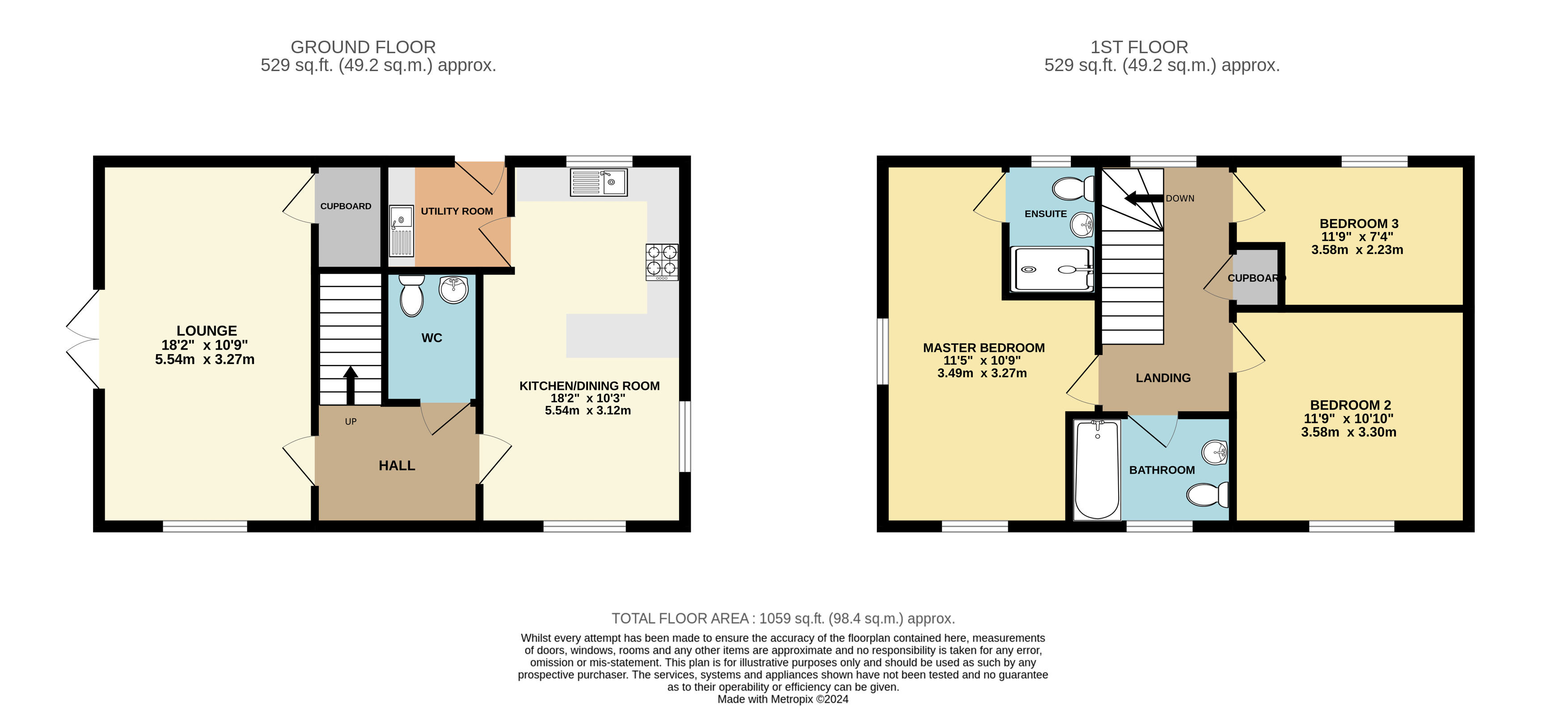- THREE BEDROOM DETACHED HOUSE.
- REMAINING NHBC WARRANTY
- MASTER BEDROOM WITH DRESSING ROOM AND EN-SUITE
- LARGE OPEN PLAN ITCHEN / DINER
- CLOSE TO ALL LOCAL AMENITES
- WITHIN WALKING DISTANCE OF SOUTH WEST COASTAL PATH AND WESTWARD HO! BEACH
3 Bedroom Detached House for sale in Bideford
THREE BEDROOM DETACHED HOUSE.
REMAINING NHBC WARRANTY
MASTER BEDROOM WITH DRESSING ROOM AND EN-SUITE
LARGE OPEN PLAN ITCHEN / DINER
CLOSE TO ALL LOCAL AMENITES
WITHIN WALKING DISTANCE OF SOUTH WEST COASTAL PATH AND WESTWARD HO! BEACH
Number 13 Kipling Fields is a modern, detached family home which features well-designed accommodation, off-road parking and a charming west-facing gardens. Ideally positioned close to the North Devon Coast and South West coastal path this property was constructed by Bovis Homes, offering low-maintenance living and peace of mind with the remaining NHBC warranty.
As you approach the property you are welcomed by a small, open, low-maintenance frontage with steps leading to the front door. Upon entering and inviting hallway provides access to the lounge and kitchen / diner, as well as a convenient downstairs cloakroom and stairs which ascend to the first floor.
The dual-aspect lounge is spacious, light and airy offering ample space for living room furniture. It provides a comfortable setting to enjoy views of the rear garden. Additionally, double doors open directly onto the garden further extending this sociable space.
The equally large, kitchen / diner boasts a triple aspect, flooding the entire room with light. Serving as a real entertainment hub for socializing with family and friends. The kitchen features a range of base and eye-level units and generous work surfaces, providing ample storage space. It includes a stainless-steel sink and drainer, a built-in oven with a hob and extractor fan, space for free-standing fridge / freezer and plumbing for a dishwasher. Additionally, there is plenty of room for a large dining table and chairs. From the kitchen there is access to the utility room with additional work surface, stainless steel sink and space for washing appliances. There is also a door which gives access to the outside.
Ascending to the first floor there is a useful airing cupboard and three bedrooms. The triple aspect, master bedroom has not only the added benefit of a dressing room but also has an en-suite with a large walk-in shower, low level WC and wash hand basin. The second is a good sized double which is at the front of the property, whilst the third single can be found to the rear. A family bathroom completes the first floor and comprises of a white suite including a bath with shower over, WC and wash hand basin.
The enclosed rear garden is currently laid to lawn but has true potential for any discerning gardener. There is plenty of space for garden furniture and to make the most of the summer months and enjoy a glass of wine or BBQ with family and friends. There is gated access to the rear of the property and a shared drive with the neighbour providing off-street parking.
Hallway 8'2" x 6'2" (2.5m x 1.88m).
Lounge 18'2" x 10'9" (5.54m x 3.28m).
Kitchen Dining Room 10'3" x 18'1" (3.12m x 5.5m).
Utility Room 6'3" x 5'5" (1.9m x 1.65m).
Cloak Room 5'10" x 4'8" (1.78m x 1.42m).
Master Bedroom 18'2" x 11'1" (5.54m x 3.38m).
Ensuite 4'8" x 6'9" (1.42m x 2.06m).
Bedroom 2 10'5" x 11'9" (3.18m x 3.58m).
Bedroom 3 11'9" x 7'4" (3.58m x 2.24m).
Tenure Freehold
Services All mains services connected
Viewings Strictly by appointment only
EPC B
Council Tax D
Rental Income £1100
From Bideford Quay proceed along Kingsley Road to the Heywood Road roundabout passing Morrison's supermarket on the right hand side. Take the second exit off the roundabout and continue towards Northam and Westward Ho! Take the second left into Bay View Road and continue up over the brow of the hill where the entrance to Bovis Home development can be found on your left hand side. Enter the site taking your first left hand side with Number 13 being found on your left hand side.
Important Information
- This is a Freehold property.
Property Ref: 55651_BID240347
Similar Properties
4 Bedroom Detached House | Guide Price £380,000
"WELL PRESENTED, CORNER PLOT - FOUR / FIVE BEDROOM DETACHED FAMILY HOME ON POPULAR RESIDENTIAL ESTATE" Looking for a per...
Lane Field Road, Bideford, Devon
5 Bedroom Detached House | Guide Price £380,000
"NO ONWARD CHAIN - SPACIOUS FAMILY HOME" This large four / five bedroom family home offers excellent flexibility through...
Estuary View, Appledore, Bideford
2 Bedroom Detached Bungalow | £379,995
*LAST DAISY REMAINING!*Home 71 - The Daisy - a 2 bedroom detached bungalow with single garage and 2 parking spaces. Inte...
Lower Abbots, Buckland Brewer, Bideford
4 Bedroom Detached House | £399,000
*DESIREABLE VILLAGE LOCATION*Plot 26 - The Willow - 4 bedroom family home with double garage and parking in the popular...
Buckleigh Grange, Westward Ho!, Bideford
5 Bedroom Detached House | Guide Price £399,950
"SPACIOUS AND VERSATILE FAMILY HOME SITUATED WITHIN WALKING DISTANCE TO WESTWARD HO! VILLAGE AND BEACHSIDE" This large f...
Foxglove View, Southwood Meadows, Buckland Brewer
4 Bedroom Detached House | £400,000
*RECEIVE £9,000 TOWARDS FLOORING & £5,000 DEPOSIT CONTRIBUTION WHEN YOU RESERVE THIS HOME! t&c's apply*Home 17 - The Iri...
How much is your home worth?
Use our short form to request a valuation of your property.
Request a Valuation

