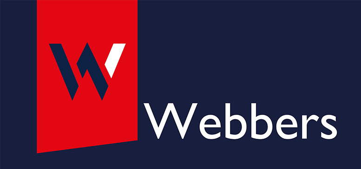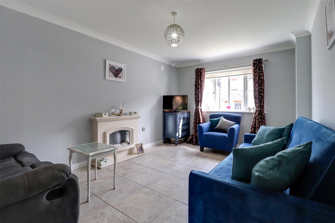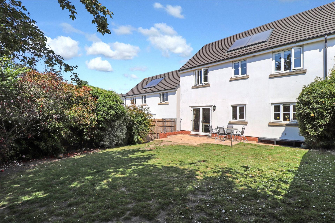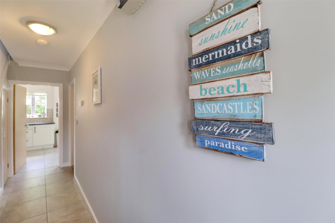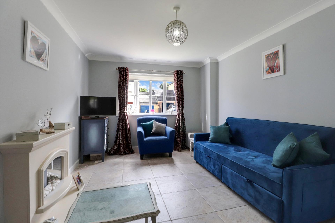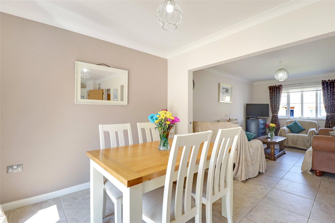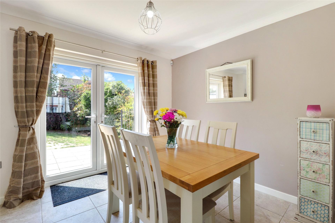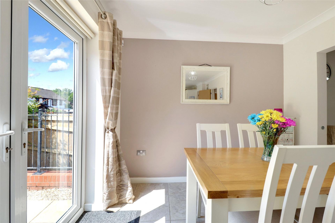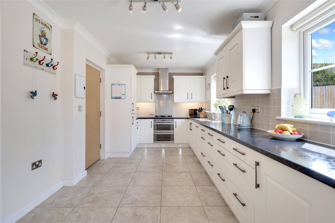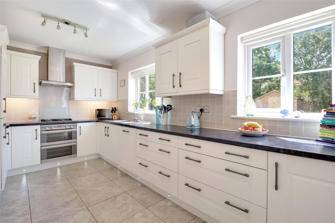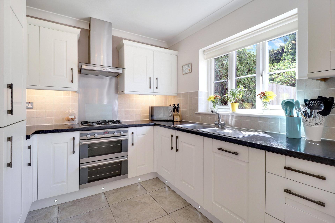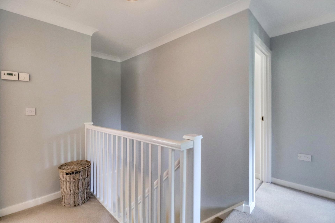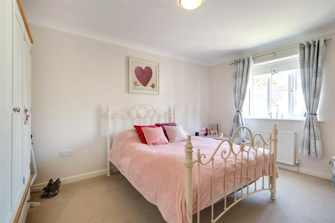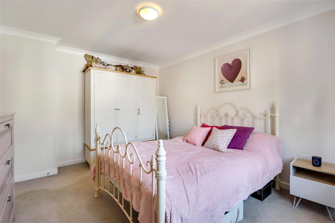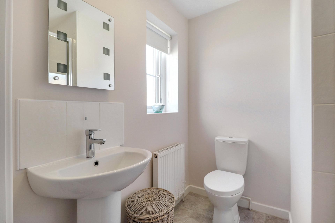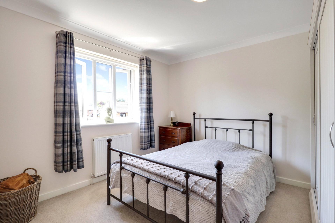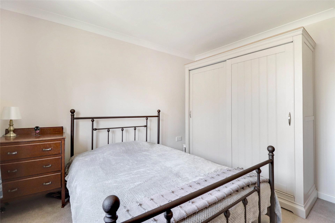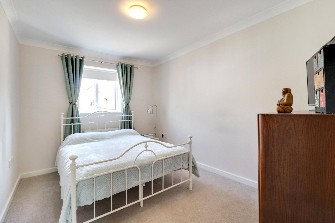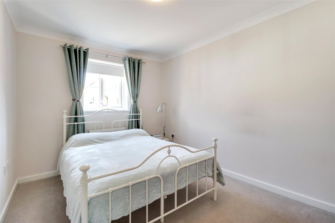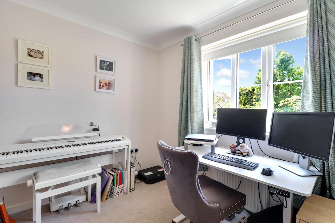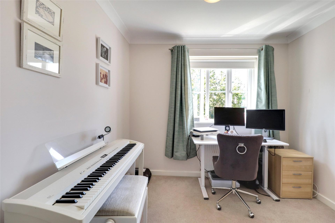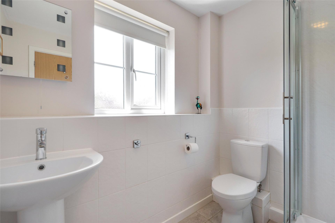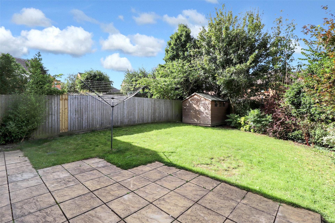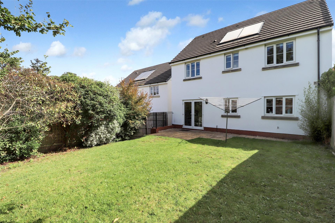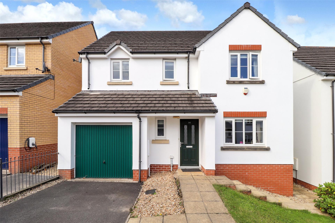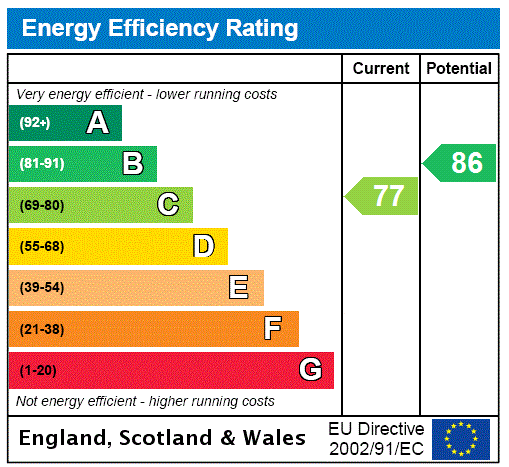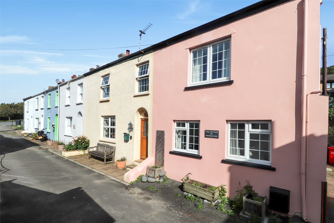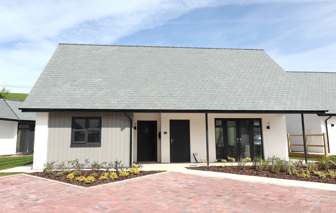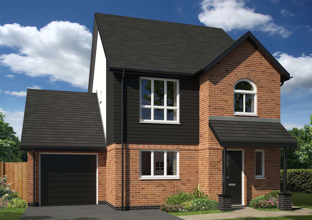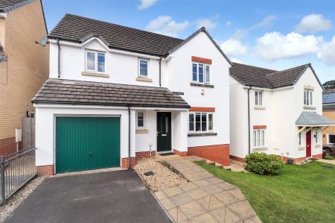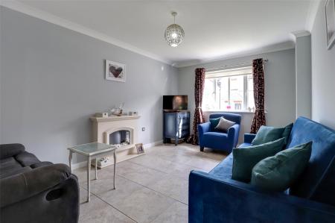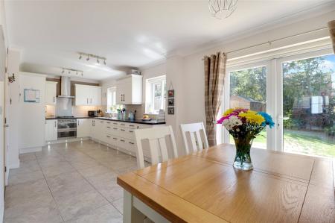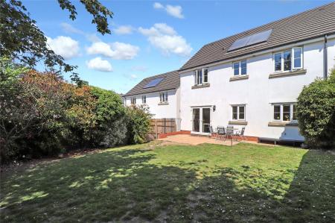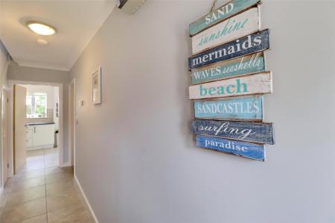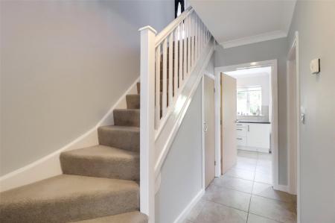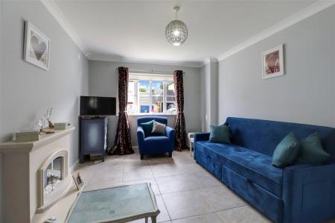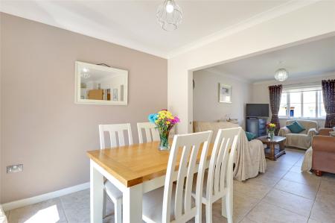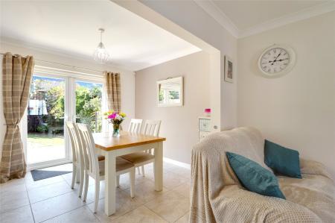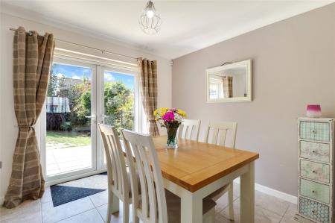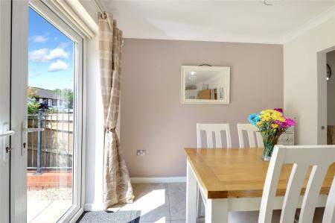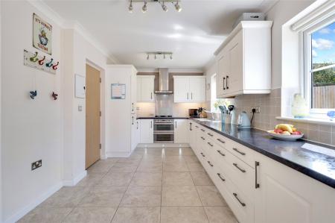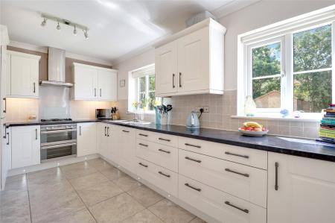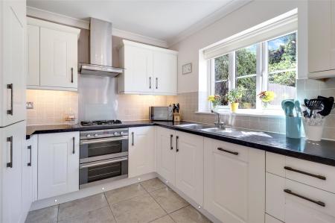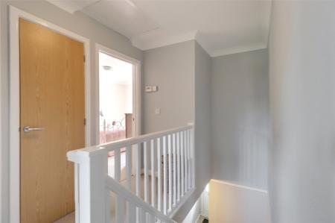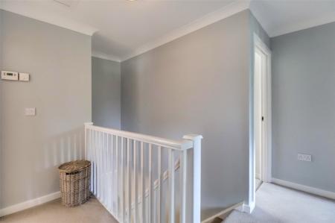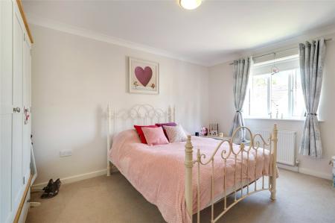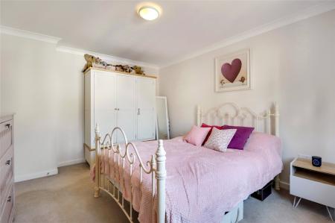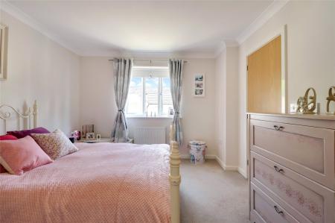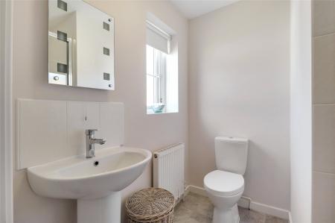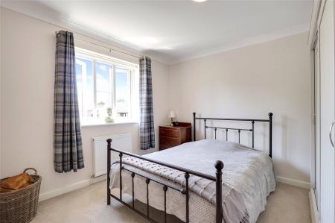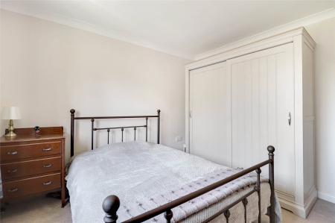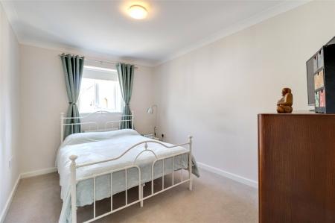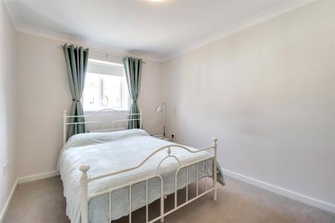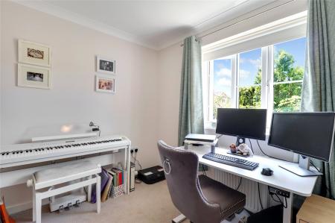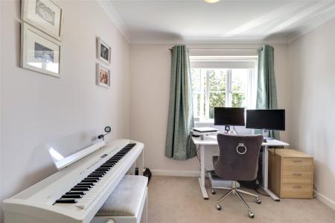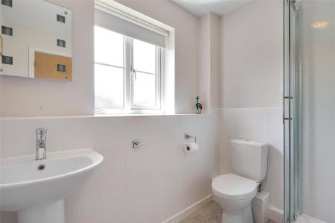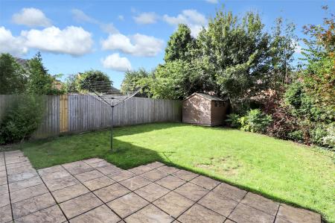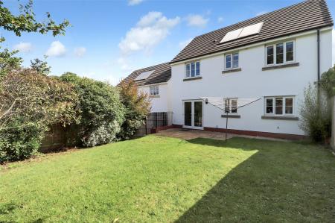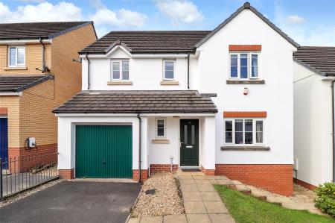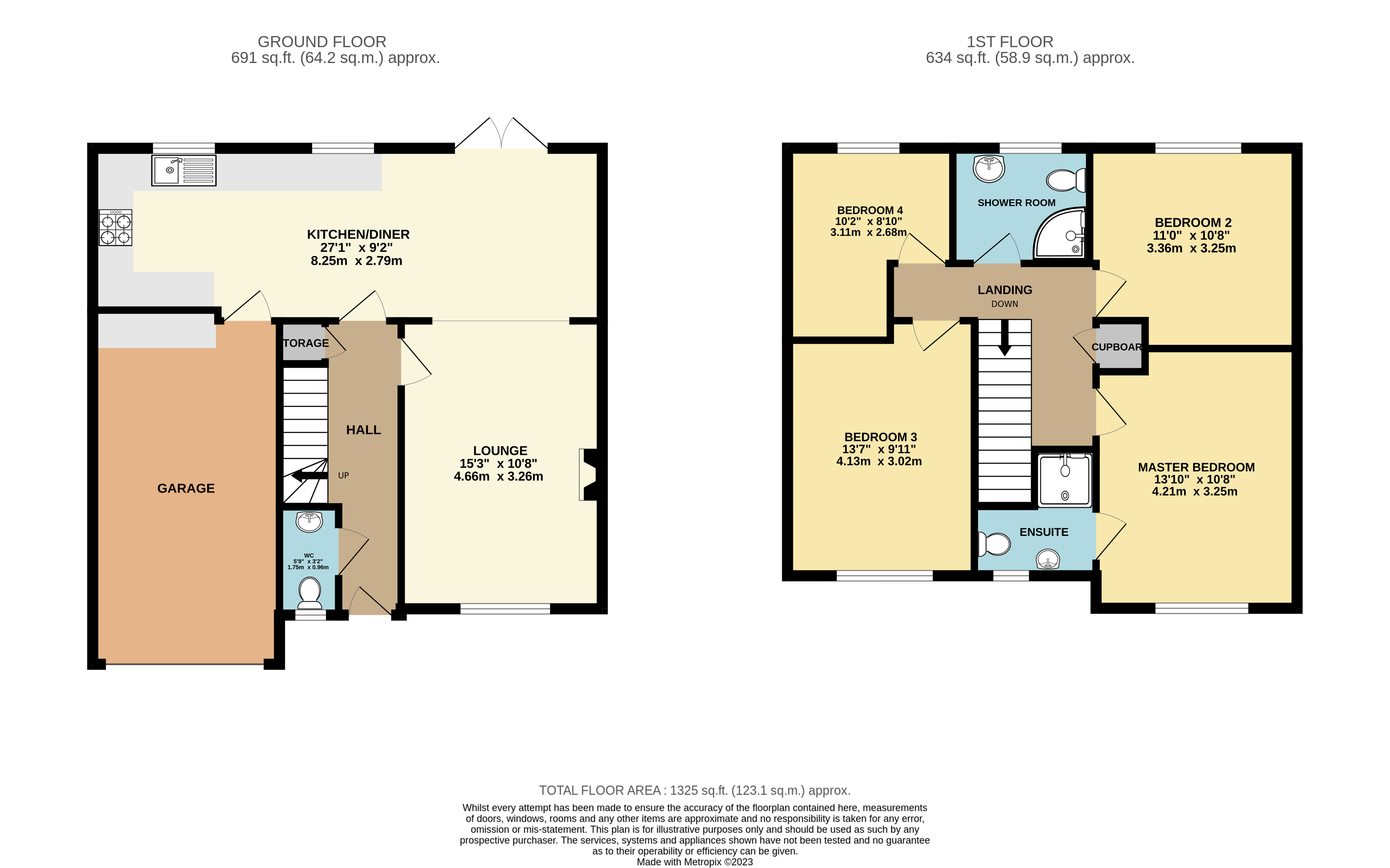- DETACHED FOUR BEDROOM HOME
- UNDERFLOOR HEATING DOWNSTAIRS
- OPEN PLAN MODERN KITCHEN/DINER
- SPACIOUS LOUNGE
- MASTER BEDROOM WITH EN-SUITE
- ENCLOSED REAR GARDEN
- GARAGE & OFF ROAD PARKING
- WALKING DISTANCE TO TOWN CENTRE AND LOCAL AMENITIES
4 Bedroom Detached House for sale in Bideford
DETACHED FOUR BEDROOM HOME
UNDERFLOOR HEATING DOWNSTAIRS
OPEN PLAN MODERN KITCHEN/DINER
SPACIOUS LOUNGE
MASTER BEDROOM WITH EN-SUITE
ENCLOSED REAR GARDEN
GARAGE & OFF ROAD PARKING
WALKING DISTANCE TO TOWN CENTRE AND LOCAL AMENITIES
Webbers are delighted to bring this superb four-bedroom detached family home to the market located in the popular village of Northam with coastal walks toward Appledore and to Bideford Town Centre. Number 14 enjoys an attractive frontage including lawn, patio walkway and driveway allowing parking for multiple vehicles.
Entering the home into the hallway there is tiled flooring throughout the downstairs and a useful downstairs WC with storage for jackets and shoes.
From the hallway further doors lead into the open plan kitchen / diner with a further door leading into the lounge. The lounge enjoys ample space for sizeable furniture including large window overlooking the front of the property allowing natural light to fill the room and further central electric feature fireplace.
The open plan kitchen / diner features great space for a large family table and chairs and has French doors leading into the rear garden. The kitchen comprises multiple eye and base level units including fitted electric oven, gas hob and further integrated fridge / freezer and dishwasher. There is also an internal door that leads directly into the rear of the garage which also benefits from fitted units and further washing facilities and space for washing appliances.
To the first floor, four bedrooms can be found all of a comfortable double size including the spacious master bedroom that includes an en-suite comprising of WC, wash basin and cubicle shower. This floor is completed with the main family bathroom which features a close coupled WC, wash basin and large corner shower.
Outside there is a generous enclosed rear garden enjoys a mixture of a level lawn and patio perfect for outside tables and chairs for some alfresco dining and space for sizeable garden outbuilding whilst being highly private thanks to being bordered with an array of multiple trees, shrubs and bushes.
Hallway 15'8" x 6'6" (4.78m x 1.98m).
Lounge 15'4" x 10'8" (4.67m x 3.25m).
Kitchen Dining Room 27'1" x 9'2" (8.26m x 2.8m).
WC 5'9" x 3'2" (1.75m x 0.97m).
Master Bedroom 13'9" x 10'9" (4.2m x 3.28m).
En-suite 6' x 6'9" (1.83m x 2.06m).
Bedroom 2 10'2" x 10'8" (3.1m x 3.25m).
Bedroom 3 13'2" x 8'9" (4.01m x 2.67m).
Bedroom 4 10'3" x 8'9" (3.12m x 2.67m).
Shower Room 7'3" x 6'2" (2.2m x 1.88m).
Garage 18'3" x 8'2" (5.56m x 2.5m).
Tenure Freehold
Services All Mains services connected
Viewings Strictly by appointment only
EPC C
Council Tax D
Estimated Rental Income Based on these details, our Lettings & Property Management Department suggest an achievable gross monthly rental income of £1300 subject to any necessary works and legal requirements. This is a guide only and should not be relied upon for mortgage or finance purposes. Rental values can change and a formal valuation will be required to provide a precise market appraisal. Purchasers should be aware that any property let out must currently achieve a minimum band E on the EPC rating. The Government intend to increase this to a band C from 31/12/2025. Please refer to your solicitors as the legal position may change at any time.
From Bideford Quay proceed towards Northam, passing Morrison's supermarket on the right hand side. Continue towards the Heywood road roundabout, but just before the roundabout, turn right into Hanson Park. Proceed for a short distance and take the first turning on the left and then the second turning on the right where No 14 Appletree Gardens can be found on the right hand side.
Important information
This is a Freehold property.
Property Ref: 55651_BID240422
Similar Properties
2 Bedroom House | Guide Price £365,000
"NO ONWARD CHAIN - IMMACULATE TWO BEDROOM END TERRACE PROPERTY CURRENTLY USED AS A SUCCESSFUL HOLIDAY HOME" This two-bed...
Kenwith Meadows, Abbotsham, Bideford
2 Bedroom Detached Bungalow | £360,000
Plot 21 (No. 24) Kenwith Meadows the Daisy design is a detached bungalow with open plan living accommodation including a...
Buckleigh Meadows, Westward Ho!, Bideford
3 Bedroom Detached House | £360,000
The Warbler - Plot 44 - Three bedroom detached property benefitting from a kitchen/diner, living room with patio doors t...
Buckleigh Meadows, Westward Ho!, Bideford
3 Bedroom Detached House | £370,000
Plot 116 - The Warbler is a three bedroom detached property benefitting from a kitchen/diner, living room with patio doo...
Buckleigh Meadows, Westward Ho!, Bideford
3 Bedroom Detached House | £370,000
The Warbler - Plot 117 - Three bedroom detached property benefitting from a kitchen/diner, living room with patio doors...
Catshole Lane, Bideford, Devon
5 Bedroom Detached House | Guide Price £375,000
"SPACIOUS FIVE BEDROOM FAMILY HOME OVER FOUR FLOORS" This superb and well presented home is perfect for any large or gro...
How much is your home worth?
Use our short form to request a valuation of your property.
Request a Valuation
