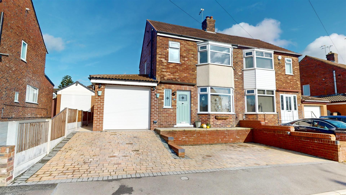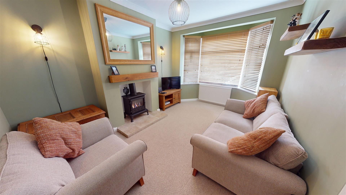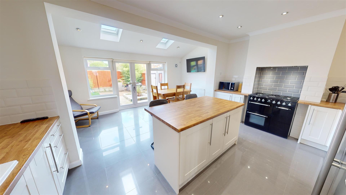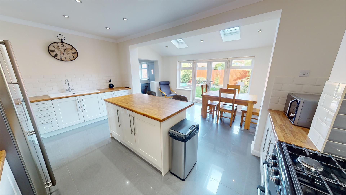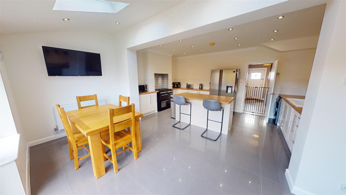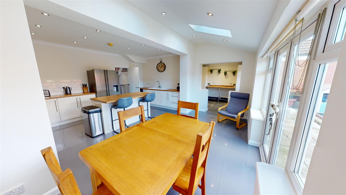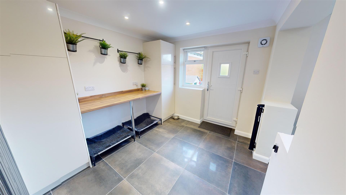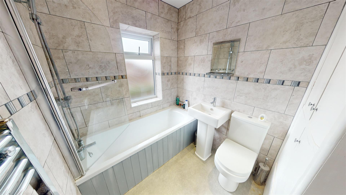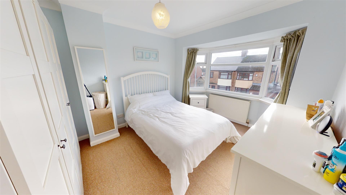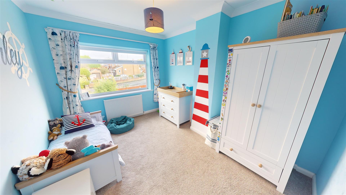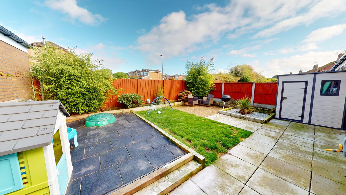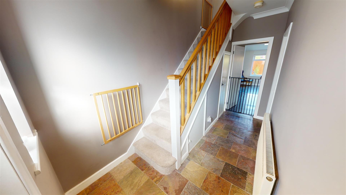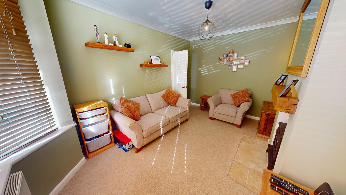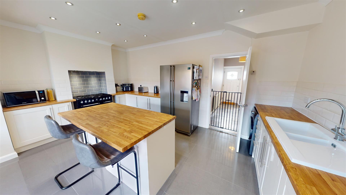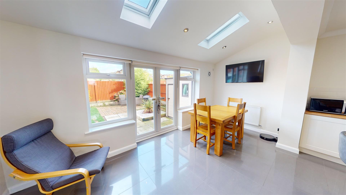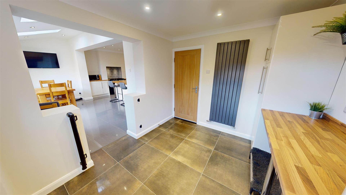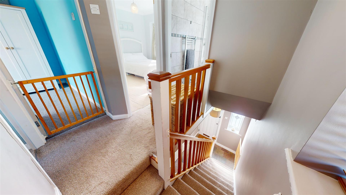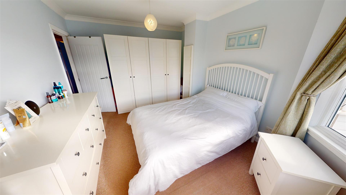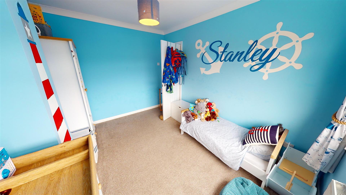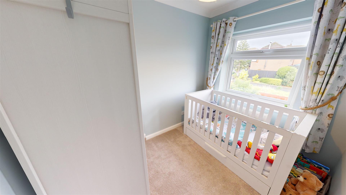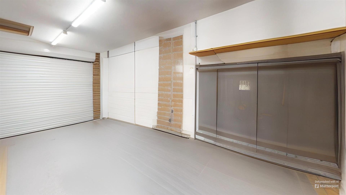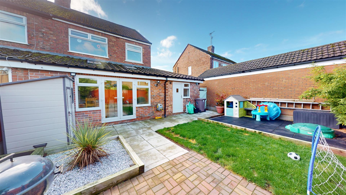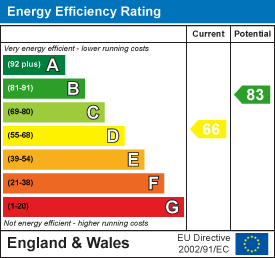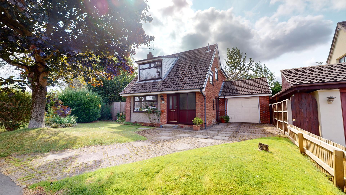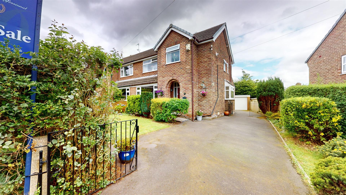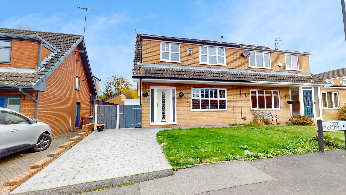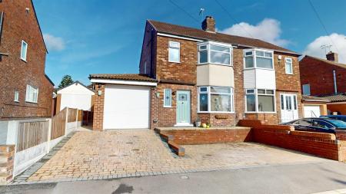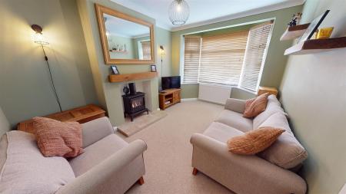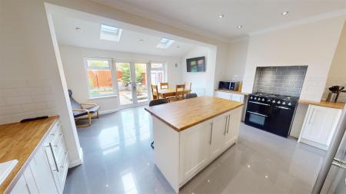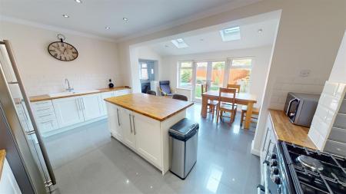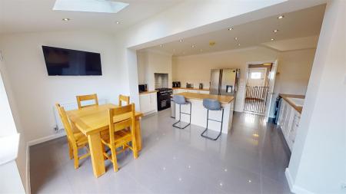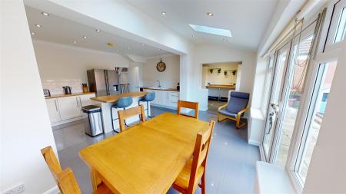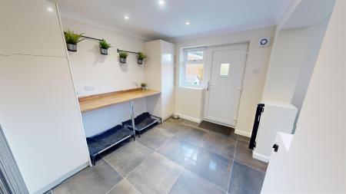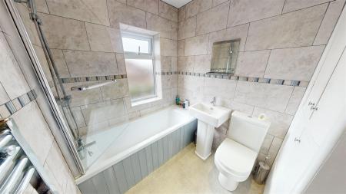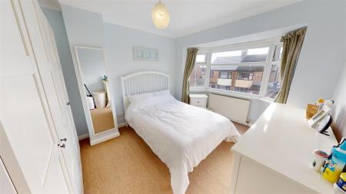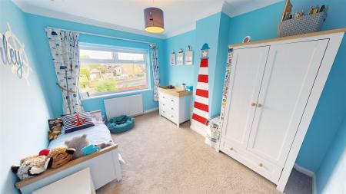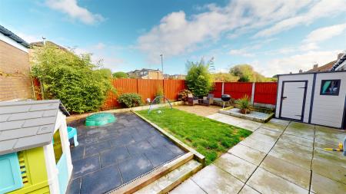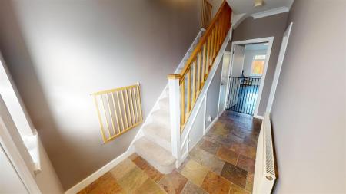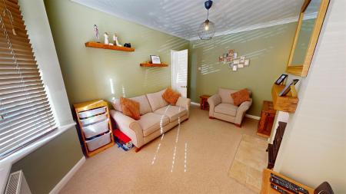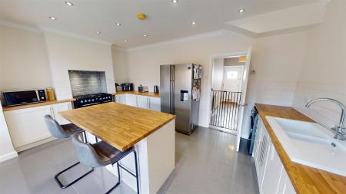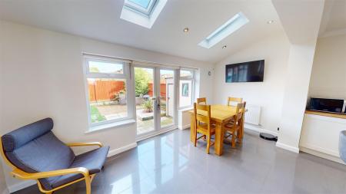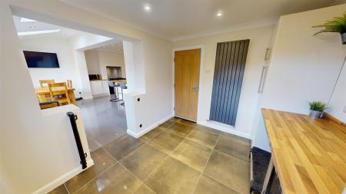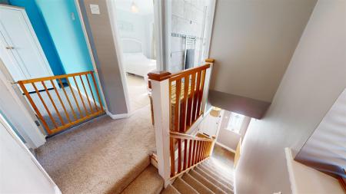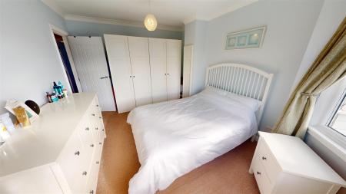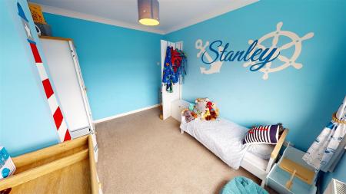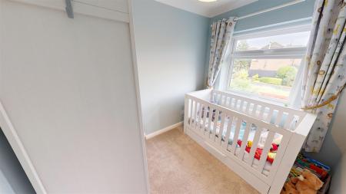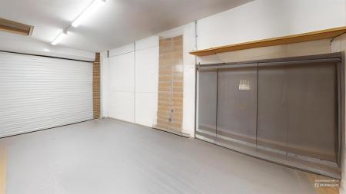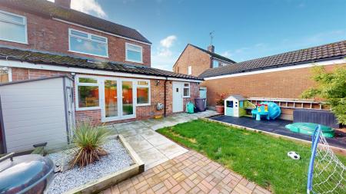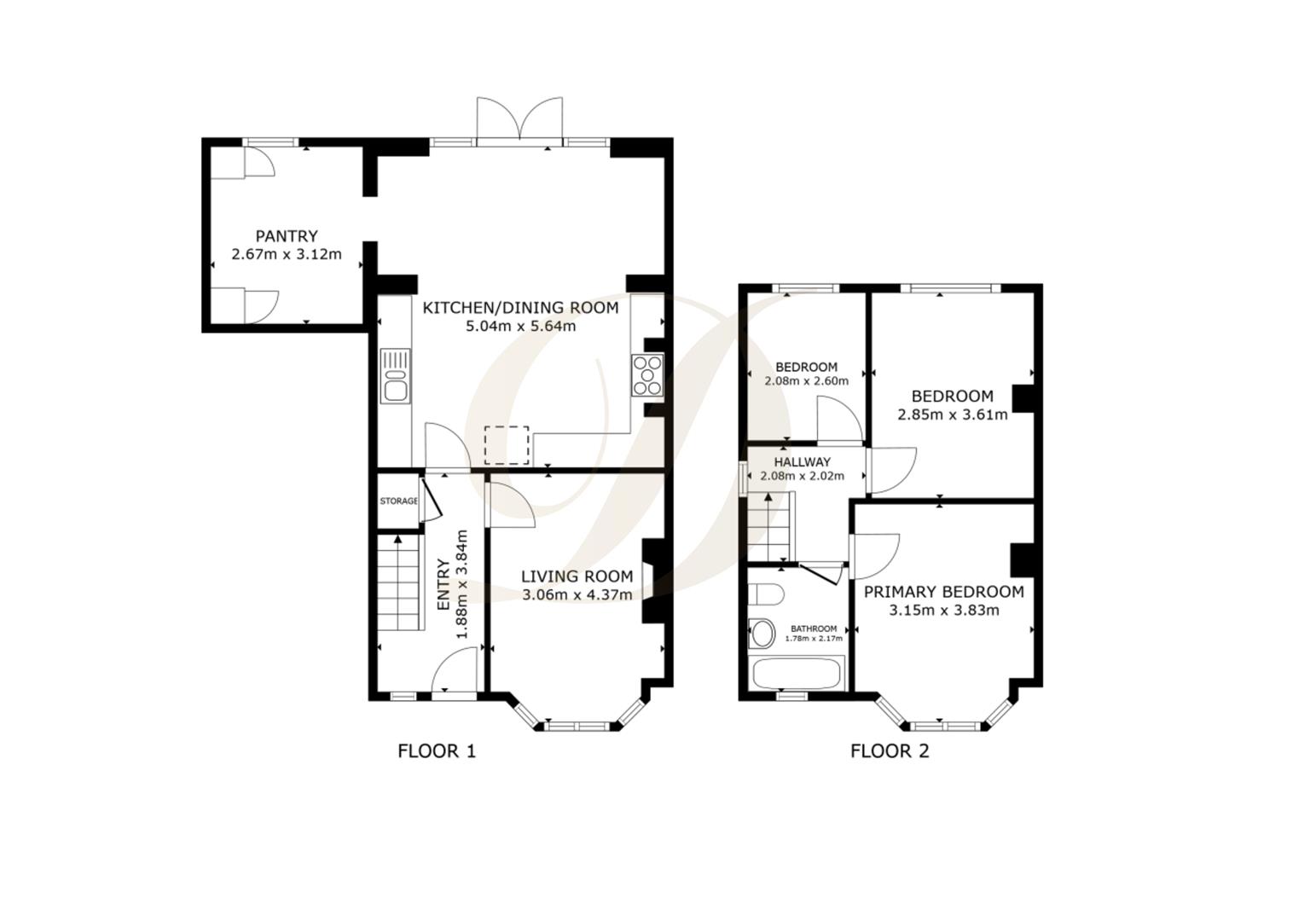- EPC:D
- Leasehold - 935 Years Remaining
- Council Tax Band:C
- Three Bedrooms
- Beautifully Presented
- Extended Modern Open Plan Kitchen Diner
- Spacious Reception Room
- Family Bathroom
- Integral Garage
- Off Road Parking
3 Bedroom Semi-Detached House for sale in Billinge
David Davies Sales And Lettings Agent are delighted to welcome to the sales market this larger than usual three bedroomed extended semi detached property located in a highly sought after area, close to shops and local amenities, the property is also situated within a close proximity from Birchley St. Mary's Primary school and a short drive away from Up Holland High school, making it the perfect home for any growing family.
The property has gas central heating and UPVC double glazing throughout and the ground floor briefly comprises; Entrance hallway, living room with feature fireplace and beautiful bay fronted windows, large modern kitchen diner which has been extended at the rear and side of the property, creating a real spacious open living feel with a kitchen island, dining area and utility space. Additionally, there is access internally to the garage and patio doors provide access onto the rear garden. To the first floor you will find three bedrooms two of which are doubles and a three piece modern family bathroom.
The front the property is aesthetically pleasing with bay fronted windows and a new composite door. There is plenty of off road parking with a driveway large enough for at least two vehicles.
To the rear is a generously sized garden which can be accessed via the side or through the patio doors in the kitchen.
EPC: D
Entrance/ Hallway - 1.88 x 3.84 (6'2" x 12'7") -
Reception Room - 3.06 x 4.37 (10'0" x 14'4") -
Kitchen/ Dining Room - 5.04 x 5.64 (16'6" x 18'6") -
Pantry - 2.67 x 3.12 (8'9" x 10'2") -
Landing - 2.08 x 2.02 (6'9" x 6'7") -
Bedroom One - 3.15 x 3.83 (10'4" x 12'6") -
Bedroom Two - 2.85 x 3.61 (9'4" x 11'10") -
Bedroom Three - 2.08 x 2.60 (6'9" x 8'6") -
Bathroom - 1.78 x 2.17 (5'10" x 7'1") -
Property Ref: 485005_33450861
Similar Properties
Earle Street, Newton Le Willows
4 Bedroom Detached House | £250,000
We are delighted to bring to the sales market this beautiful modern build detached family home. Set on the highly desira...
Lathom Drive, Rainford, St. Helens, WA11 8
3 Bedroom Semi-Detached House | Offers Over £250,000
Offering For Sale, this extended three bedroomed semi detached property. Located in the heart of Rainford village on the...
Ledger Road, Haydock, St Helens, WA11 0DZ
3 Bedroom Detached Bungalow | Offers Over £250,000
David Davies Sales & Lettings are delighted to welcome to market this stunning three bedroomed detached house in the pop...
Heron Grove, Rainford, St Helens, WA11 8BD
3 Bedroom Semi-Detached House | £260,000
Tucked away in a popular cul de sac in the heart of Rainford Village is this semi detached family home that is ready for...
Beech Gardens, Rainford, St Helens, WA11 8EB
3 Bedroom Semi-Detached House | £260,000
It is with pleasure that we offer to the sales market this very well located three bedroomed semi-detached property. Loc...
Arnian Road, Rainford WA11 8BU
3 Bedroom Semi-Detached House | £260,000
We are delighted to have the opportunity to bring to the sales market this beautiful three bedroomed semi-detached prope...

David Davies Estate Agent (St Helens)
St Helens, Lancashire, WA10 4RB
How much is your home worth?
Use our short form to request a valuation of your property.
Request a Valuation
