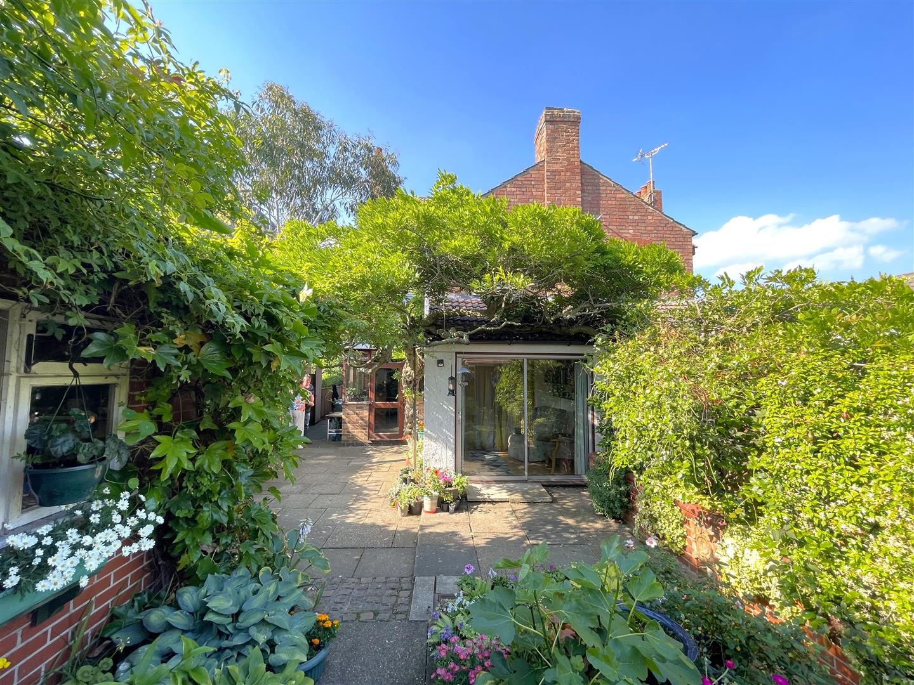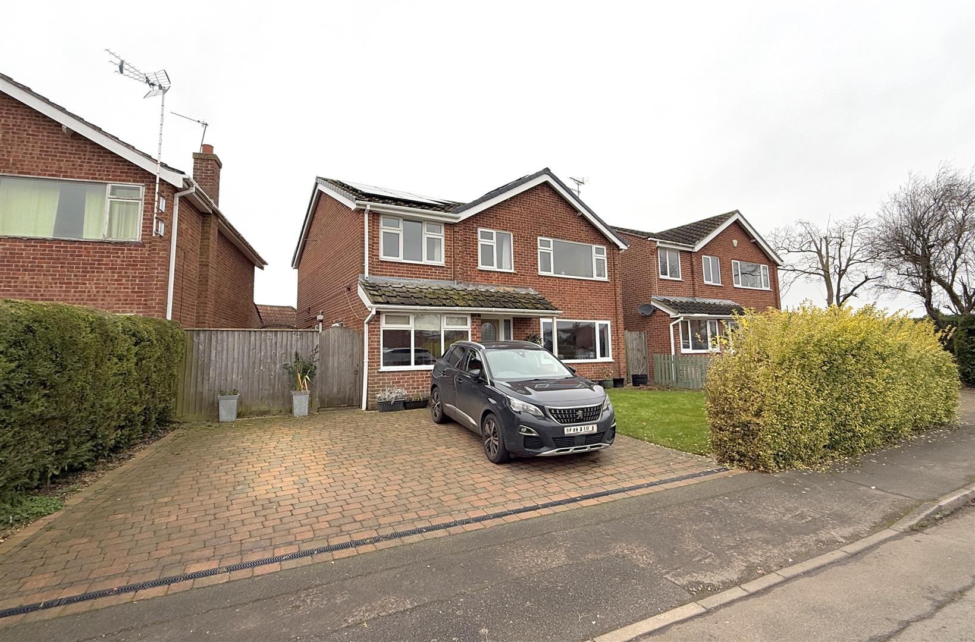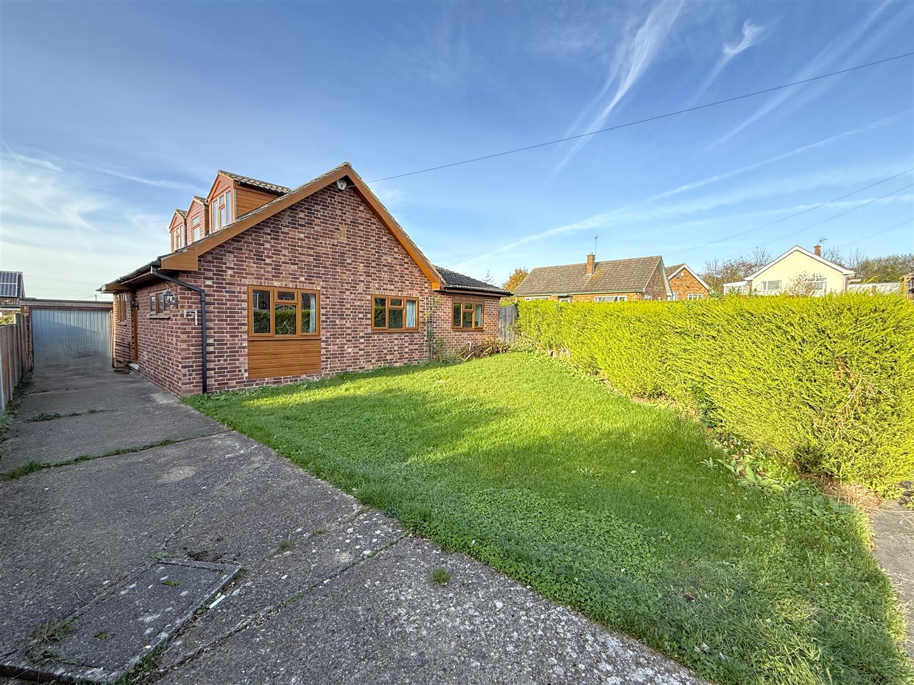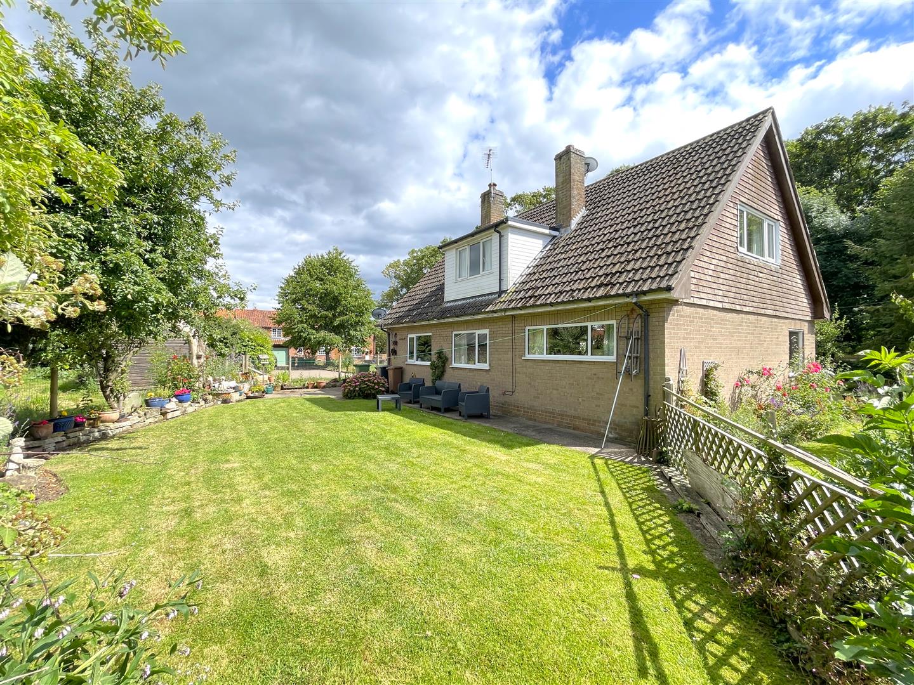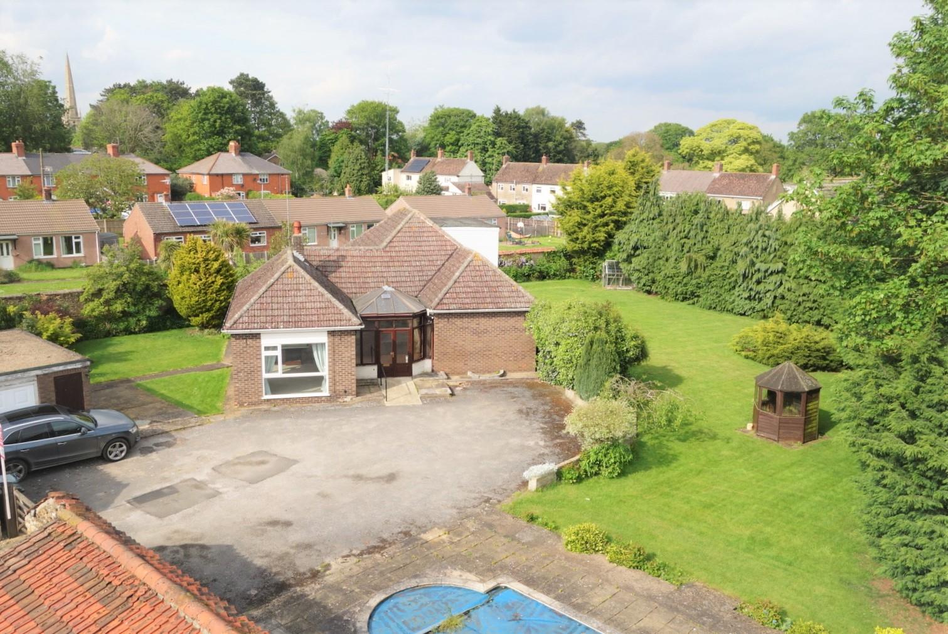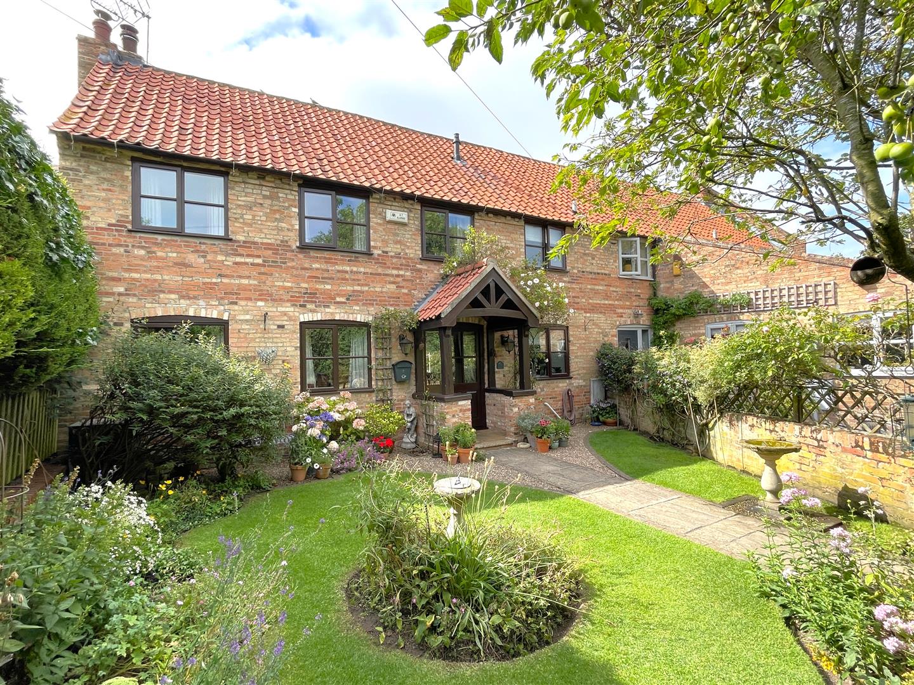- Charming Semi Detached Period Home
- Accommodation Over 3 Floors
- 4 Bedrooms 2 Receptions
- Wealth Of Charm & Character
- Substantial Beautifully Established Gardens
- Off Road Parking
- Central Town Location
- Walking Distance To Local Amenities
- Viewing Highly Recommended
4 Bedroom Semi-Detached House for sale in Bingham
** CHARMING SEMI DETACHED PERIOD HOME ** ACCOMMODATION OVER 3 FLOORS ** WEALTH OF CHARM & CHARACTER ** SUSTANTIAL BEAUTIFULLY ESTABLISHED GARDENS ** OFF ROAD PARKING ** CENTRAL TOWN LOCATION ** WALKING DISTANCE TO LOCAL AMENITIES ** VIEWING HIGHLY RECOMMENDED **
We have pleasure in offering to the market this attractive bay fronted, three storey period, semi detached home occupying a delightful, lovingly established and generous plot located within a short walking distance of the heart of this well served and much regarded market town.
This pretty, traditional home has been in the same family since the 1960s and was partly operated as a horticultural business. The gardens have been lovingly established over the years being not only of a generous size but also stocked with an abundance of interesting trees and shrubs, creating a fantastic outdoor space of generous proportions. In total the plot approaches 1/5 of an acre and extends to almost 300ft. in length, comprising initial more formal gardens which encompass a generous brick built workshop and further small outbuilding, with central lawn, well stocked perimeter borders with established trees and shrubs including a magnificent wisteria which wraps round the rear elevation of the property. The gardens face due south with the former horticultural area running down towards Melvin Drive at the rear and creates a further generous space again stocked with a variety of tress and shrubs.
Internally the property offers approximately 1,450sq.ft. of accommodation spanning three floors and retains some of it's original period features including high corniced ceilings, deep skirtings, some period fireplaces and inherent character such as an attractive walk in bay window to the front elevation and a tiled porch.
In it's current layout the property offers four double bedrooms, first floor shower and separate WC, and to the ground floor two main reception areas and breakfast kitchen as well as a useful cellar.
Although the property is likely to require a general program of modernisation much of it's inherent character has remained and this provides a blank canvas for those wishing to create a stunning period home to their own taste.
As well as it's accommodation and wonderful plot one of the main advantages is it's fantastic central location, placed within walking distance of a wealth of local services and amenities while it's idyllic garden allows you escape the hustle and bustle of the centre of the town.
Overall the only way to truly appreciate both the current accommodation but also onward potential is by internal inspection.
Bingham - The market town of Bingham is well equipped with amenities including a range of shops, primary and secondary schools, doctors and dentists, leisure centre and railway station with links to Nottingham and Grantham. The town is conveniently located for commuting situated at the intersection of the A52 and A46 and with good road links to the A1 and M1.
A CLEAR GLASS ENTRANCE DOOR LEADS THROUGH INTO:
Initial Enclosed Storm Porch - 1.19m x 1.07m (3'11" x 3'6") - A useful initial enclosed storm porch having the attractive feature of the original period tiles to the wall and floor, a high ceiling and further timber glazed entrance door leading through into:
Main Entrance Hall - 6.53m max x 1.68m max (21'5" max x 5'6" max) - A well proportioned entrance hall having spindle balustrade staircase rising to the first floor, useful under stairs storage cupboard beneath, central heating radiator, high corniced ceiling, picture rail and deep skirting.
Further doors leading through into:
Sitting Room - 4.50m max into bay x 3.91m (14'9" max into bay x 1 - A pleasant reception having attractive walk in bay window to the front, high deep corniced ceiling, picture rail, deep skirting, the focal point to the room being chimney breast with fire surround and mantel with raised earth, inset gas flame coal effect fire and tiled surround, alcoves to the side and central heating radiator.
Dining Room - 5.94m x 2.82m in total (19'6" x 9'3" in total) - An open plan reception which could provide initial dining area and leads through into the garden room which combined provides around 180sq.ft of floor area having high coved ceiling to the initial reception, deep skirting and multi paned window to the side and opens out into:
Garden Room - 2.46m x 2.87m (8'1" x 9'5") - A part pitched roof garden room having a pleasant southerly aspect into the garden with dual aspect having window to the side and sliding patio door at the rear and deep skirting.
RETURNING TO THE DINING ROOM A FURTHER DOOR GIVES ACCESS INTO THE:
Cellar - 4.52m x 3.84m (14'10" x 12'7") - Giving around 180sq.ft. of floor area and comprises two cellars, one likely to have been the former coal house. The first cellar measures 11'9" x 6'2" with raised cold slab and shelving and also housing electrical consumer unit. The second cellar, formally the coal house, measures 10'11" x 6'3" having brick floor and coal shute and provides a useful storage space.
RETURNING TO THE MAIN ENTRANCE HALL A FURTHER DOOR LEADS INTO:
Kitchen - 4.01m x 3.25m (13'2" x 10'8") - Although likely to require a program of modernisation the kitchen is fitted with a range of wall, base and drawer units having twin bowl sink and drain unit, laminate preparation surfaces, floor standing range, exposed brick internal elevation and two windows to the side elevation.
A further door leads through into:
Lean To Utility Space - 2.18m x 2.13m (7'2" x 7') - Having rolled edge laminate work surface with plumbing for washing machine beneath, additional storage, glazed windows and exterior door into the garden.
RETURNING TO THE MAIN ENTRANCE HALL A SPINDLE BALUSTRADE STAIRCASE RISES TO:
First Floor Landing - 4.80m x 1.70m (15'9" x 5'7") - Having central heating radiator and spindle balustrade staircase rising to the second floor.
Further doors leading to:
Bedroom 1 - 5.23m x 3.73m (17'2" x 12'3") - A fantastic light and airy, well proportioned double bedroom, flooded with light having two windows to the front aspect, high coved ceiling, picture rail, chimney breast with ornate fire surround and mantel, tiled surround and inset cast iron fireplace, alcoves to the side and central heating radiator.
Bedroom 2 - 3.94m x 3.12m (12'11" x 10'3") - A double bedroom overlooking the rear garden having built in cupboards, central heating radiator and sash window to the rear.
Shower Room - 2.82m x 2.39m (9'3" x 7'10") - A generous space having a quadrant shower enclosure with curved sliding double doors and wall mounted electric shower, bidet, pedestal washbasin, central heating radiator and sash window to the rear.
Wc - 0.99m x 0.79m (3'3" x 2'7") - Having mid flush WC, deep skirting and sash window to the side.
RETURNING TO THE FIRST FLOOR LANDING A SPINDLE BALUSTRADE TURNING STAIRCASE RISES TO:
Second Floor Landing - A split level landing, the initial landing area having access to under eaves storage and further doors leading to:
Bedroom 3 - 5.16m x 2.90m (3.66m max into dormer) (16'11" x 9' - A well proportioned double bedroom having aspect to the front with attractive part pitched ceiling, chimney breast with alcoves to the side, deep skirting and under eaves storage alcoves.
Bedroom 4 - 3.25m x 2.92m (10'8" x 9'7") - A further double bedroom having aspect into the rear garden, chimney breast with alcove to the side, deep skirting and dormer window.
Exterior - The property occupies a fantastic, deceptive, lovingly established plot set back from the road on a slightly elevated position with Tarmacadam driveway providing off road car standing for several vehicles with established border, The driveway continues to the side of the property where there is a further paved area and, in turn, timber double gates leading through into the main gardens. The rear garden benefits from a southerly aspect and comprises two elements. The initial well maintained, beautifully established and well stocked formal garden having initial paved terrace which is enclosed by walls and feather edge board fencing, with a stunning established mature wisteria which provides an incredible focal point wrapping around the rear and side elevation of the house. Located within this area are two useful brick outbuildings. The second part of the formal gardens provides a beautiful ornamental pond with terraced surround, having well stocked perimeter borders, a lawned area with sweeping gravel pathway and an abundance of mature trees and shrubs creating an idyllic outdoor space.
The southerly side of the plot provides a further generous outdoor space, formerly utilised as a market garden/allotment having an abundance of established shrubs, former beds that still house various soft fruits, further established trees including an attractive magnolia and climbing rose, various outbuildings (although these are likely to require general maintenance or replacement). This area of the garden is subject to an uplift covenant. Further details to be discussed.
Workshop/Outbuilding - 5.18m x 2.31m (17' x 7'7") - The larger of two outbuildings which provides fantastic workshop space or potentially even a summer house or home office having two windows and French doors leading out onto the terrace.
Out House - 1.98m x 1.37m (6'6" x 4'6") - A small brick out house providing a useful gardener's WC having a mid flush WC and fitted shelving.
Potting Shed/Store - 1.93m x 1.19m (6'4" x 3'11") - A further brick potting shed/store attached to the rear of the out house having power and light and cold water supply.
Council Tax Band - Rushcliffe Borough Council - Band D
Tenure - Freehold - tbc
Additional Notes - We are informed the property is on mains gas, electric and water (information taken from Energy performance certificate and/or vendor).
The property lies within the town conservation area, however the "allotment" area of the garden to the south sits outside the boundary.
Additional Information - Please see the links below to check for additional information regarding environmental criteria (i.e. flood assessment), school Ofsted ratings, planning applications and services such as broadband and phone signal. Note Richard Watkinson & Partners has no affiliation to any of the below agencies and cannot be responsible for any incorrect information provided by the individual sources.
Flood assessment of an area:-
https://check-long-term-flood-risk.service.gov.uk/risk#
Broadband & Mobile coverage:-
https://checker.ofcom.org.uk/en-gb/broadband-coverage
School Ofsted reports:-
https://reports.ofsted.gov.uk/
Planning applications:-
https://www.gov.uk/search-register-planning-decisions
Property Ref: 59501_33224652
Similar Properties
4 Bedroom Detached House | £395,000
** DETACHED FAMILY HOME ** EXTENDED & RECONFIGURED ** APPROACHING 1,700 SQ.FT. ** 4 BEDROOMS 4 RECEPTION AREAS ** GROUND...
5 Bedroom Detached Bungalow | £395,000
** DETACHED CHALET STYLE HOME ** UP TO 5 BEDROOMS ** 2 RECEPTIONS ** GROUND FLOOR BATHROOM & 1ST FLOOR SHOWER ROOM ** ID...
Radcliffe Road, Cropwell Butler, Nottingham
Land | Guide Price £375,000
** APPROX. 36 ACRES OF GRADE 3 ARABLE LAND ** DIRECT ROAD ACCESS ** EDGE OF VILLAGE LOCATION **
3 Bedroom Detached House | Guide Price £399,950
** DETACHED CHALET STYLE HOME ** GENEROUS 0.192 ACRE PLOT ** GARDENS TO ALL SIDES ** AMPLE OFF ROAD PARKING ** CONSIDERA...
High Street, Caythorpe, Lincolnshire
4 Bedroom Detached Bungalow | Guide Price £400,000
** INDIVIDUAL DETACHED DORMER STYLE HOME ** APPROXIMATELY 1650 SQ FT ** PLOT APPROACHING HALF AN ACRE ** 4 BEDROOMS ** G...
3 Bedroom Barn Conversion | Offers in region of £400,000
** CHARMING PERIOD BARN CONVERSION ** DECEPTIVE LEVEL OF ACCOMMODATION ** 3 DOUBLE BEDROOMS ** 2 RECEPTIONS ** TASTEFULL...

Richard Watkinson & Partners (Bingham)
10 Market Street, Bingham, Nottinghamshire, NG13 8AB
How much is your home worth?
Use our short form to request a valuation of your property.
Request a Valuation

