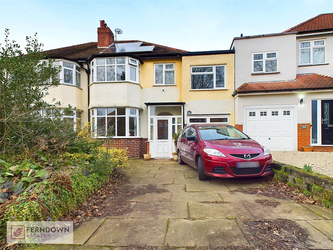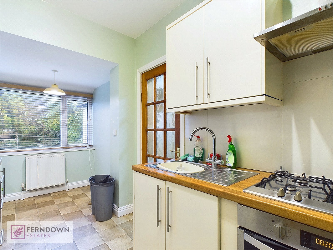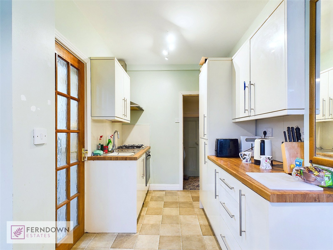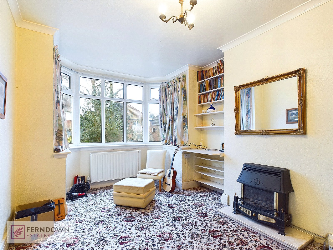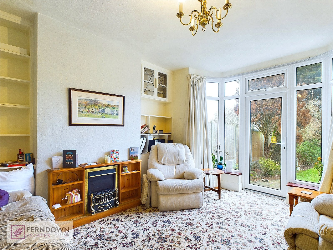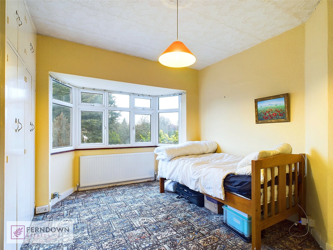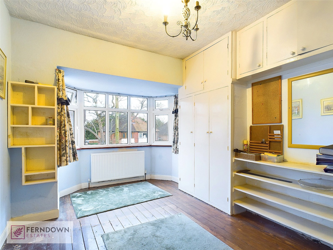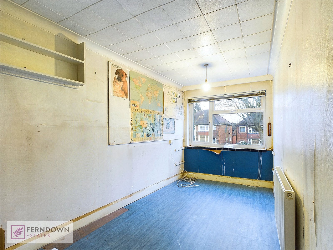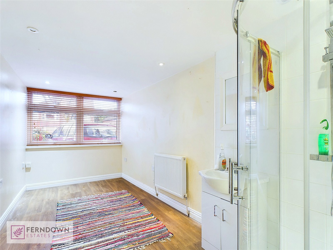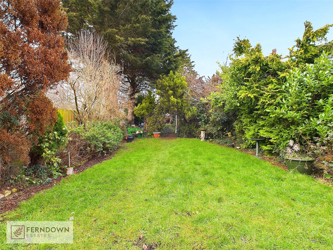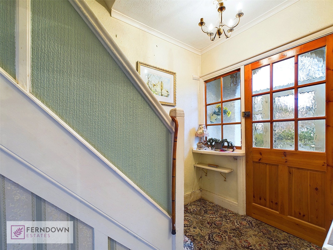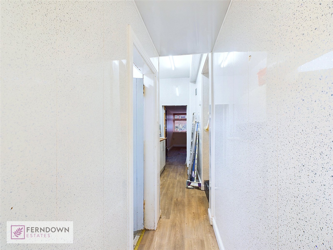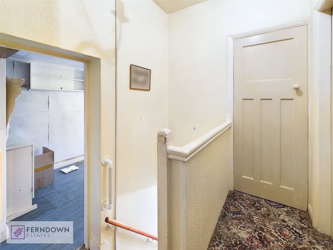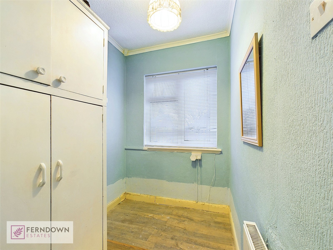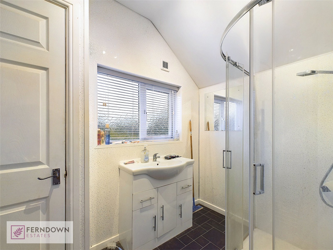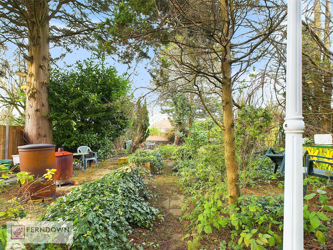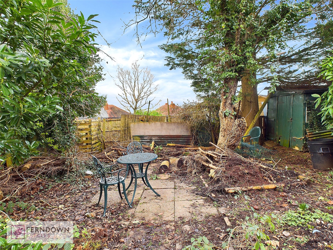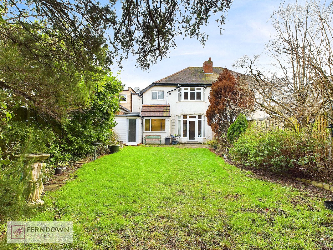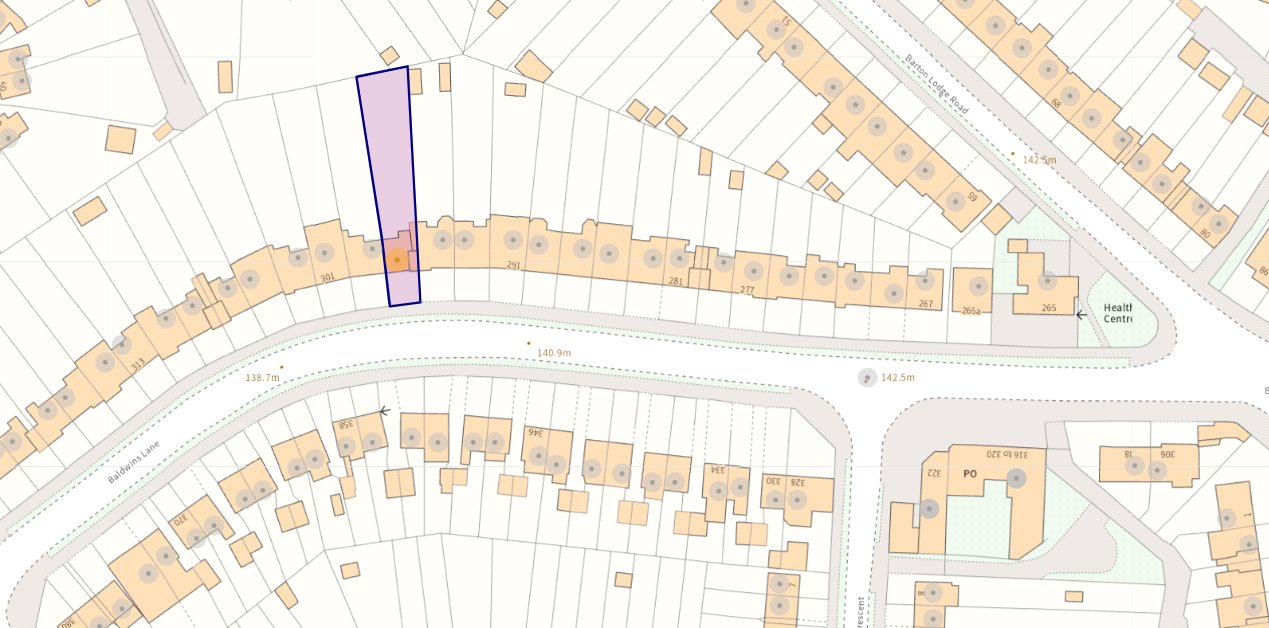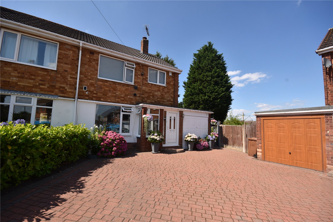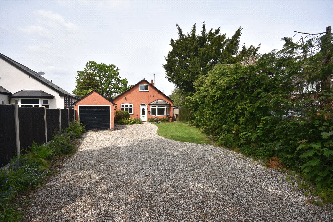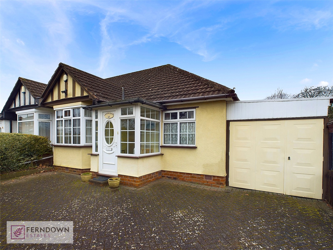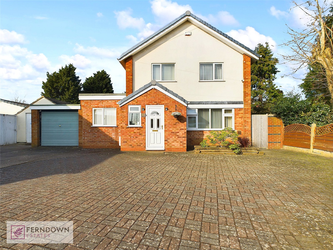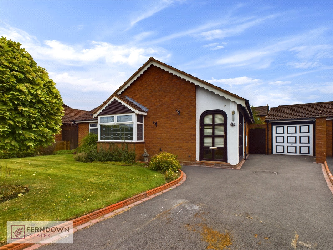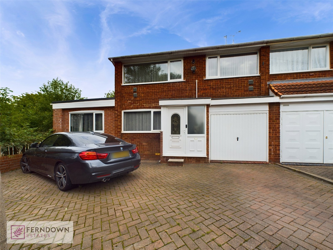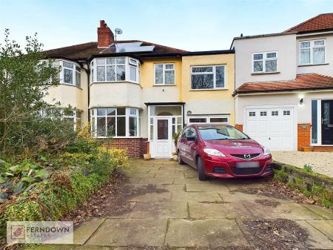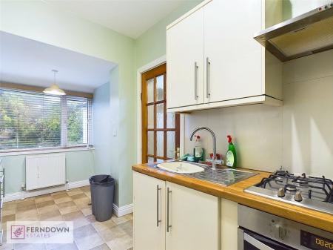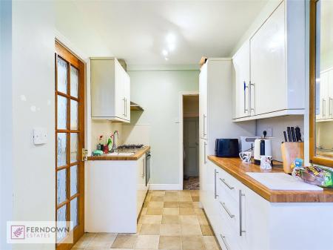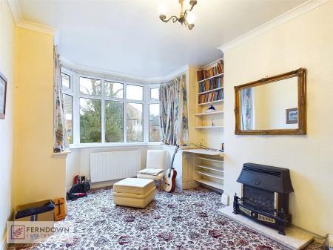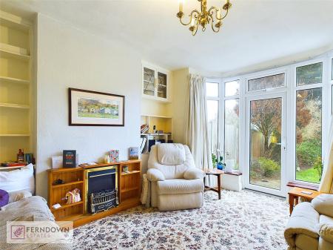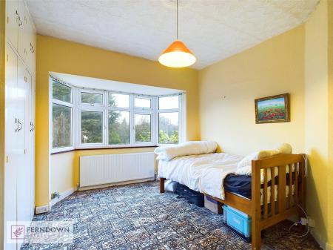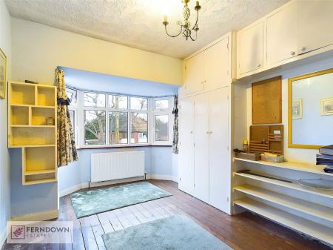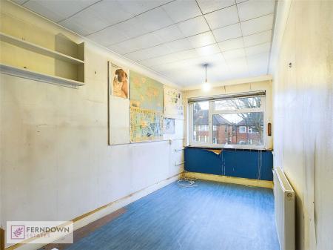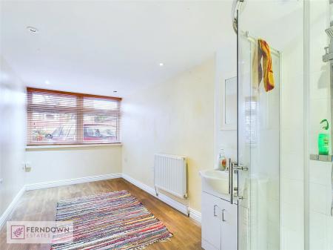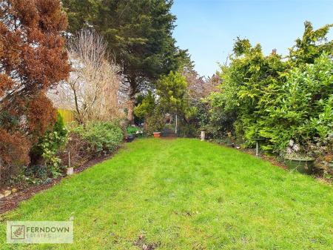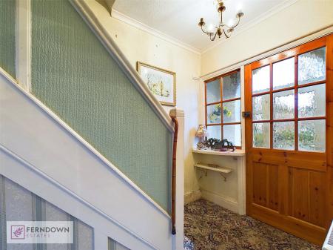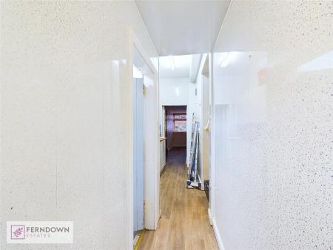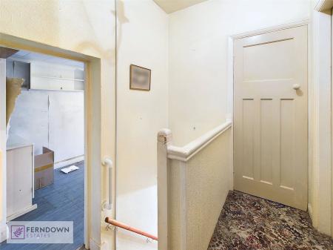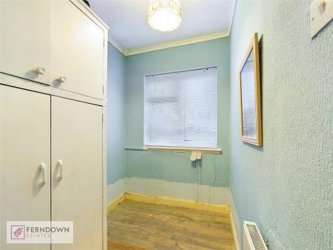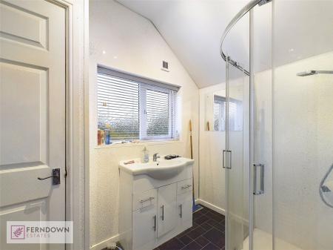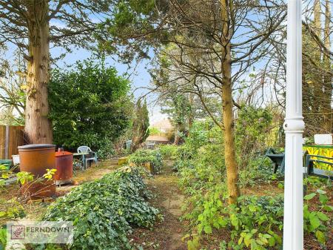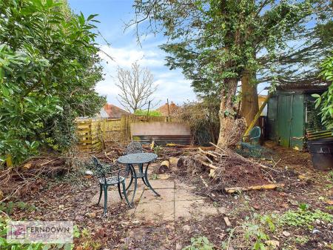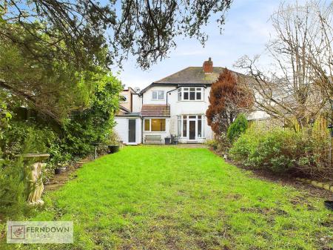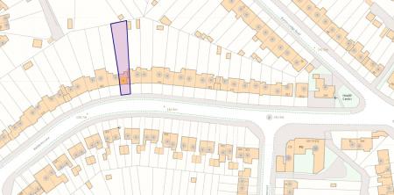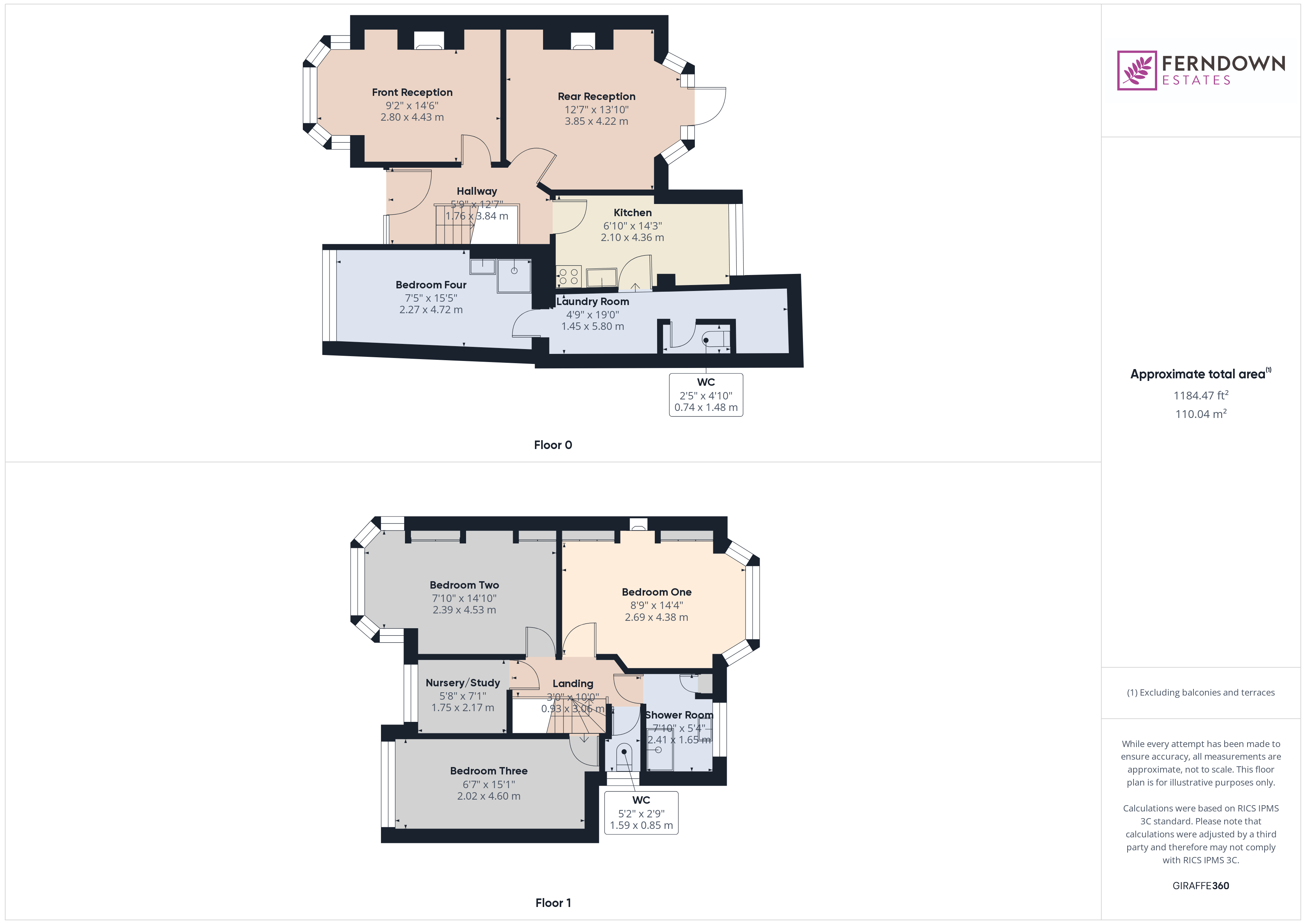- SEMI DETACHED FAMILY HOME
- IN NEED OF MODERNISATION
- TWO RECEPTION ROOMS
- FOUR BEDROOMS
- STUDY / NURSERY
- UTILITY ROOM
- SHOWER ROOM WITH SEPARATE WC
- LARGE REAR GARDEN
- PARKING
- NO CHAIN
4 Bedroom Semi-Detached House for sale in Birmingham
This spacious four-bedroom semi-detached home offers fantastic potential and is ideal for those looking to put their own stamp on a property. The ground floor features two generous reception rooms, a kitchen, a separate utility room, and a fourth bedroom with its own shower, providing flexible living space. Upstairs, there are three well-proportioned bedrooms, study/nursery and a shower room. Externally, the property benefits from a large rear garden and off-road parking. In need of modernisation, this home presents a great opportunity for refurbishment and is offered with no onward chain.
Additional Information We are advised by the vendor that the property is freehold.
We understand this property has been extended and converted however, we have not been issued with any evidence of these works being signed off.
We would strongly advise all interested parties to obtain verification through their own solicitor or legal representative.
Council Tax Band - C
EPC Rating - C
Approach & Overview The property is approached via a driveway leading to the main entrance door
Hallway To include stairs to the first floor landing and doors to:
Reception Room One Overlooking the front of the property
Reception Room Two Overlooking the rear of the property with a door leading out
Kitchen Overlooking the rear of the property with a door leading to the utility room
To include an integrated cooker and hob, a range of wall and base units and space for appliances
Utlity Room To include a door to the rear garden, space for appliances and door to bedroom four
Bedroom Four Overlooking the front of the property.
To include a shower cubicle and a vanity sink unit
Landing To include doors to:
Bedroom One Overlooking the rear of the property
Bedroom Two Overlooking the front of the property
Bedroom Three Overlooking the front of the property
Study/Nursery Overlooking the front of the property
Shower Room Overlooking the rear of the property
To include a shower cubicle and a vanity sink unit
WC Overlooking the side of the property and including a low level wc
Garden Large family garden
Garden
Important Information
- This is a Freehold property.
Property Ref: 556332_FER250007
Similar Properties
Digby Drive, Marston Green, Birmingham, B37
3 Bedroom Semi-Detached House | Offers Over £350,000
This beautiful family home boasts a spacious through lounge dining room, seamlessly connected to a lovely modern breakfa...
Chelmsley Lane, Marston Green, Birmingham, B37
2 Bedroom Detached Bungalow | Offers Over £325,000
This delightful two bedroom detached bungalow offers comfortable and convenient living in a serene setting. The property...
Chelmsley Lane, Marston Green, Birmingham, B37
2 Bedroom Semi-Detached Bungalow | Offers Over £325,000
This charming two bedroom semi-detached bungalow offers a comfortable living space with a spacious lounge, a bright cons...
Alcott Lane, Marston Green, Birmingham, B37
3 Bedroom Detached House | Offers Over £360,000
This beautiful and inviting three bedroom detached family home in Marston Green offers a blend of comfort and convenienc...
Burnthurst Crescent, Shirley, Solihull, B90
2 Bedroom Detached Bungalow | Offers Over £360,000
This inviting 2/3 bedroom detached bungalow presents a wonderful opportunity to make it your own.
Moseley Drive, Marston Green, Birmingham, West Midlands, B37
3 Bedroom Semi-Detached House | Offers Over £360,000
This beautifully extended three-bedroom semi-detached home offers ample space and modern living, perfect for a growing f...
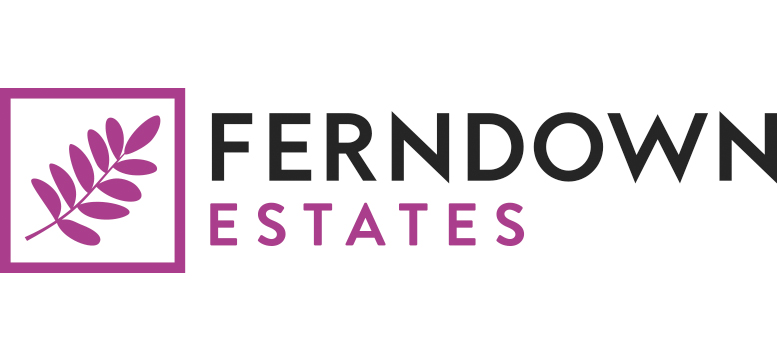
Ferndown Estates (Marston Green)
Marston Green, Marston Green, Birmingham, B37 7BS
How much is your home worth?
Use our short form to request a valuation of your property.
Request a Valuation
