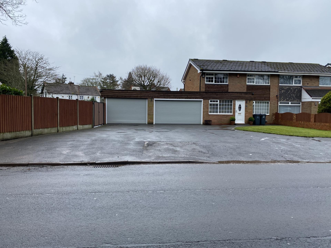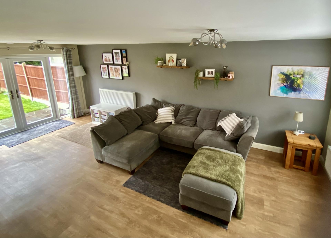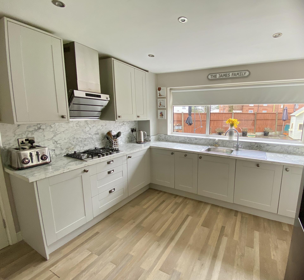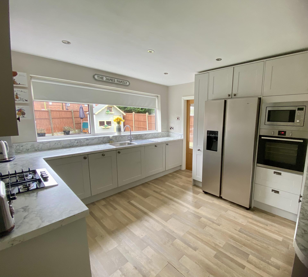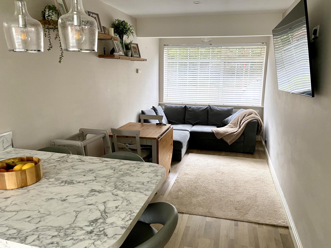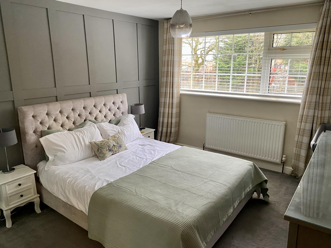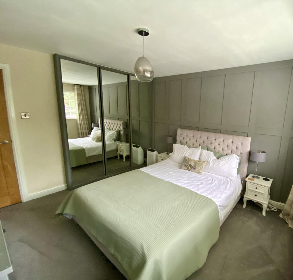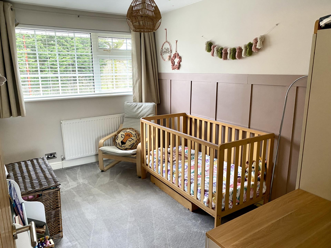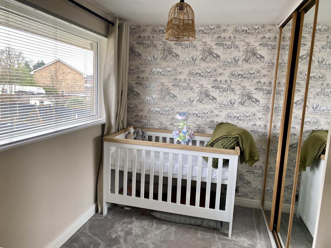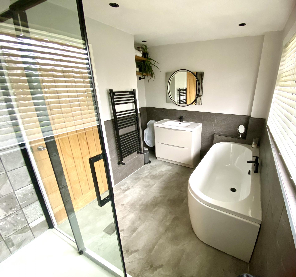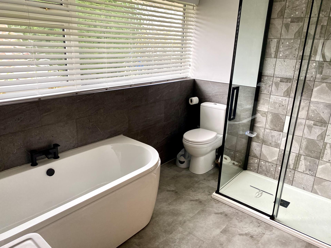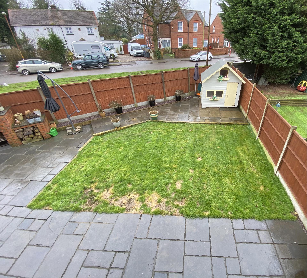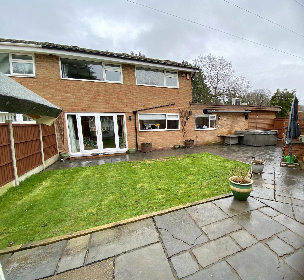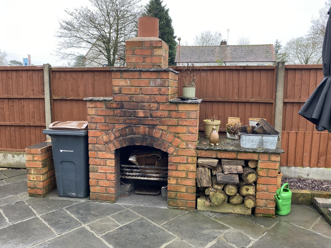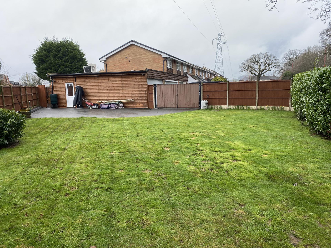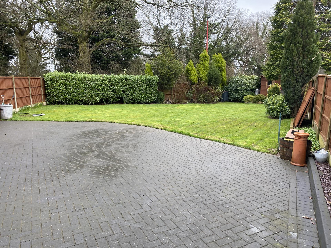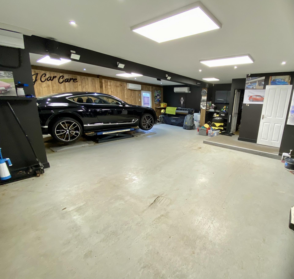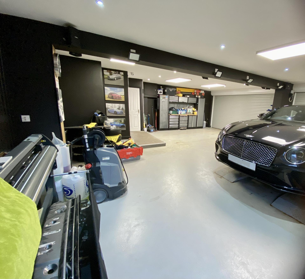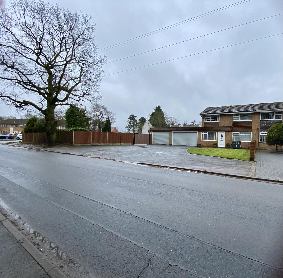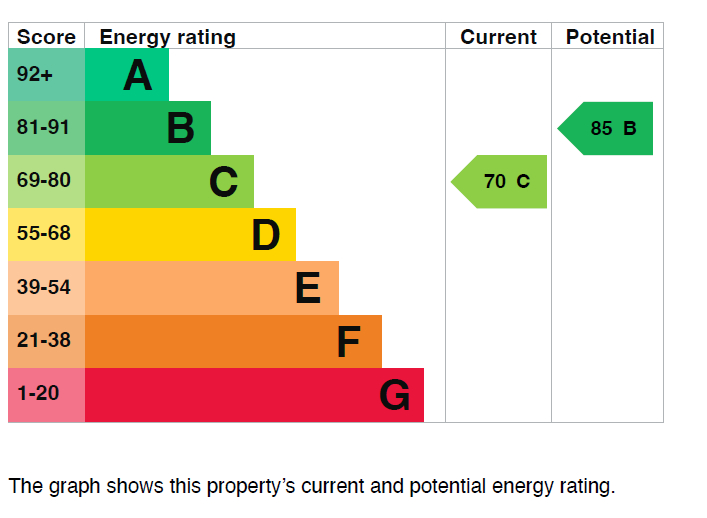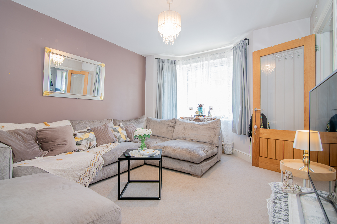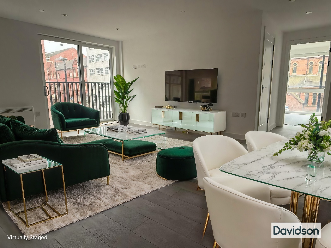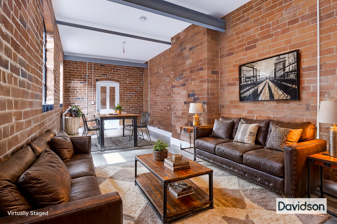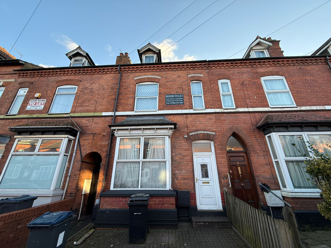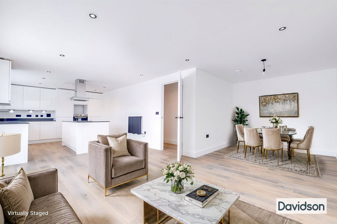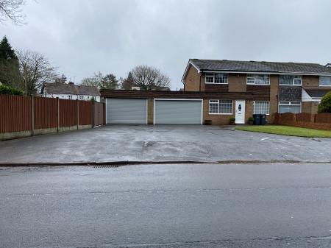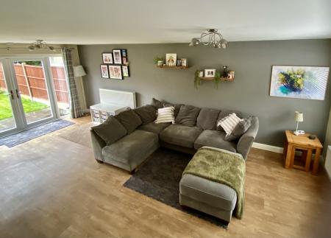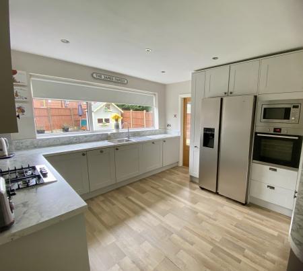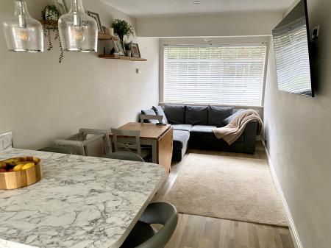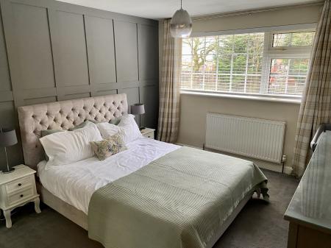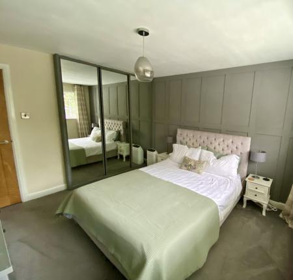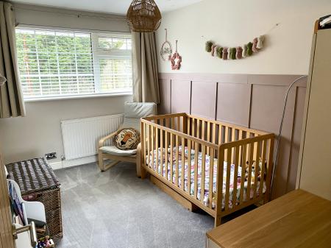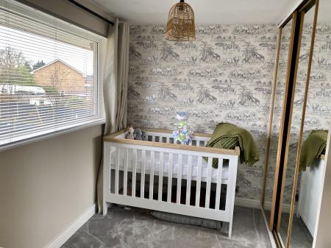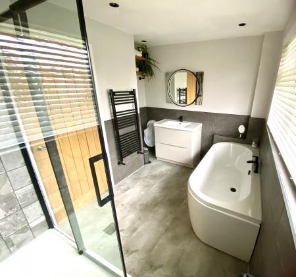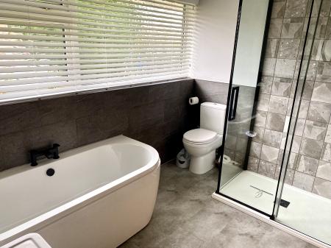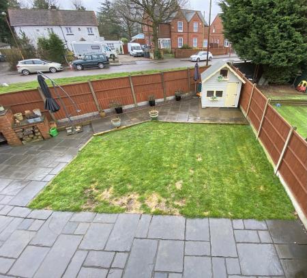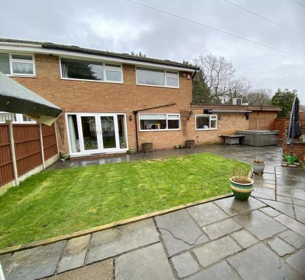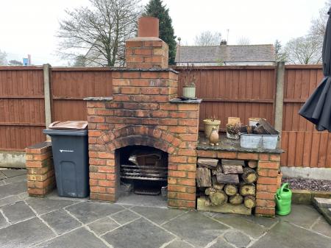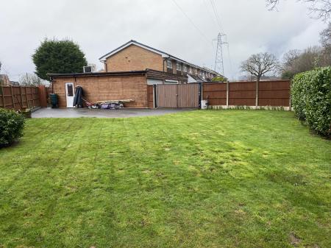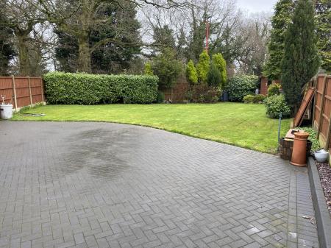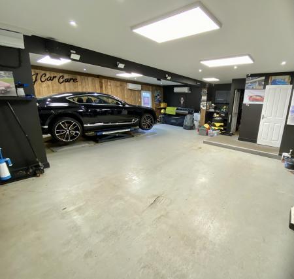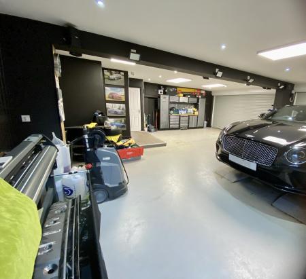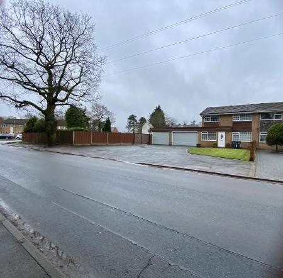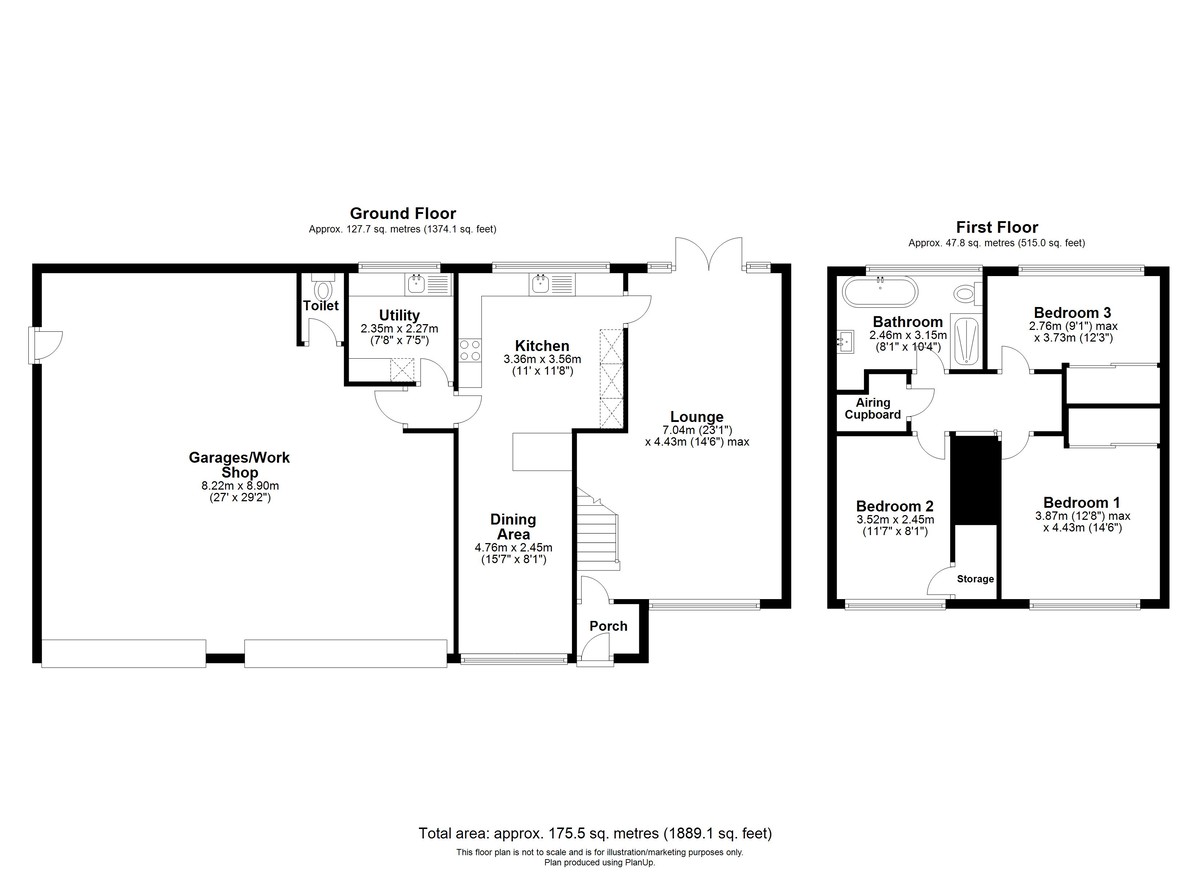- Impressive Modern Semi Detached Family Home
- Three Well Proportioned Bedrooms
- Through Lounge
- Modern Kitchen with Family Room
- Utility
- Modern Family Bathroom
- Triple Garage to Side
- Double Glazed & Gas Central Heating
- Freehold
- Viewing Essential
3 Bedroom Semi-Detached House for sale in Birmingham
SUMMARY DESCRIPTION This well presented and maintained family home, has an enviable plot size that boasts a triple garage and an extensive frontage for off road parking for multiple vehicles, and gardens that extend from rear to side and still further potential for extension subject to planning permissions.
APPROACH The extensive frontage leads to the garage with a single motorised roller door and a double motorised roller door, there is panel fencing with double gates to side garden and double glazed entrance door, leading to
HALLWAY
THROUGH LOUNGE 23' 00" x 14' 05" (7.01m x 4.39m) maximum measurement Having stairs rising to first floor, double glazed window to fore, double glazed French Style doors to rear garden, two double central heating radiators, laminate flooring and door to
MODERN KITCHEN WITH FAMILY ROOM 27' 08" x 11' 02 " (8.43m x 3.4m) maximum measurement Double glazed window to fore, double glazed window to rear, Shaker style range of base and wall mounted units, pull out kitchen larder with roll top work surfaces, stainless sink with drainer and mixer taps, integrated appliances include: Neff Electric Oven and Microwave, 4 ring Gas Hob and Chimney Cooker Hood, Dishwasher, Bin Storage, complimentary tiling to splash prone areas, central heating radiator, laminate flooring, door to
VESTIBULE Doors to garage and
UTILITY ROOM 7' 04" x 7' 03" (2.24m x 2.21m) maximum Double glazed window to rear, base and wall mounted units with roll top work surfaces, single sink with drainer and mixer taps, plumbing and recesses for automatic appliances, central heating radiator, central heating radiator
LANDING Having loft access, linen cupboard housing Worcester Bosch Bolier and doors to
BEDROOM ONE 14' 00" x 10' 10" (4.27m x 3.3m) maximum into wardrobes Double glazed window to fore, built in wardrobes, central heating radiator
BEDROOM TWO 12' 00" x 7' 09" (3.66m x 2.36m) Double glazed window to fore, door to storage cupboard, central heating radiator
BEDROOM THREE 11' 09" x 8' 09" (3.58m x 2.67m) maximum into wardrobes Double glazed window to fore, built in wardrobe, central heating radiator
MODERN FAMILY BATHROOM 10' 08" x 8' 04" (3.25m x 2.54m) maximum Obscure double glazed window to fore, white suite with complimentary black accessories briefly comprising: shaped bath, bathroom vanity unit with basin, close couple wc, shower enclosure and tray, complimentary tiling, ladder heated towel rail
TRIPLE GARAGE 28' 06" x 27' 07" (8.69m x 8.41m) maximum measurement Motorised single door and double doors, concrete flooring, wooden cladding insulated with Cellotex, double glazed door to side garden and door to downstairs toilet
REAR AND SIDE GARDENS Paved patio areas with gardens laid mainly to lawn, a range of mature shrubs and border plants, brick built BBQ, panel fencing divides the well maintained areas. There is potential for further extension with planning permissions.
TENURE - FREEHOLD the seller has advised the agent that the property is Freehold.
Tenure Disclaimer
Consumer Protection from Unfair Trading Regulations 2008
The Agent has not tested any apparatus, equipment, fixtures and fittings or services and so cannot verify that they are in working order or fit for the purpose. References to the tenure of a property are based on information supplied by the seller. The Agent has not had sight of the title documents. A buyer is advised to obtain verification from their solicitor. Items shown in photographs are NOT included unless specifically mentioned within the sales particulars. They may however be available by separate negotiation. Buyers must check the availability of any property and make an appointment to view before embarking on any journey to see a property.
Property Ref: 457889_103655000761
Similar Properties
Deer Park Road, Edgbaston, Birmingham
3 Bedroom Semi-Detached House | Offers Over £350,000
EDGBASTON | 3 Bedroom House | NO CHAIN | FREEHOLD | Off Street Parking | Semi-detached | Fantastic Location, Short Drive...
2 Bedroom Apartment | £346,500
NEW DEVELOPMENT | THE BURJ | 1 & 2 Bed Stylish Apartments | Walking Distance to Birmingham City Core | Communal Faciliti...
1 Bedroom Apartment | £340,000
JQ CHARACTER PROPERTY | ENAMEL WORKS | Brand New Modern Apartment Oozing Class | Short walk to St. Paul's Square, Colmor...
Addison Road, Kings Heath, Birmingham
6 Bedroom Terraced House | £400,000
| Excellently Located HMO Property in King's Heath | 6 Well-Proportioned Bedrooms | Fully Compliant Property | Fully Ten...
3 Bedroom Penthouse | Offers in region of £475,000
UNIQUE 3 BED PENTHOUSE | LOW SERVICE CHARGE | HUGE Roof Terrace | Allocated Parking | Open Plan Living Space, with Kitch...
Enamel Works, Vittoria Street, Jewellery Quarter, Birmingham
3 Bedroom Flat | £573,500
JEWELLERY QUARTER CHARACTER PROPERTY | ENAMEL WORKS | Brand New Modern Apartment Oozing Class | Short walk to St. Paul's...

Davidson Estates (Edgbaston)
Edgbaston, Birmingham, B15 1JD
How much is your home worth?
Use our short form to request a valuation of your property.
Request a Valuation
