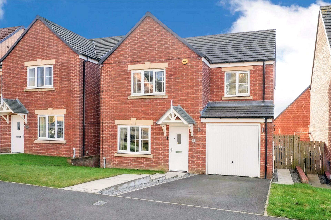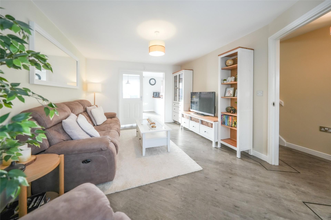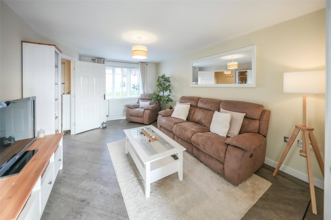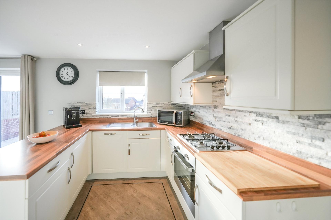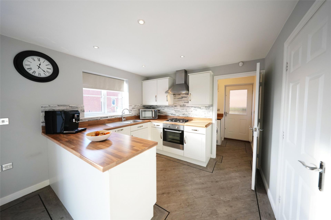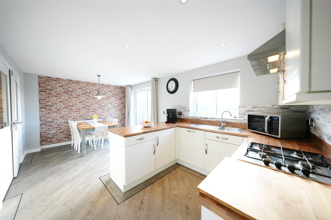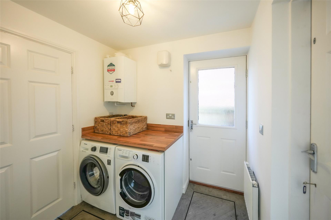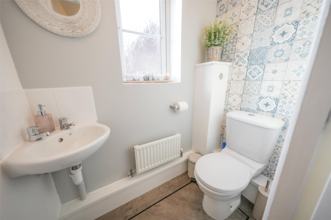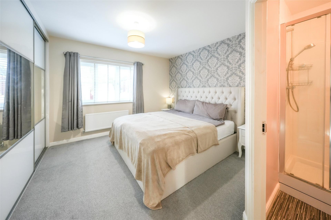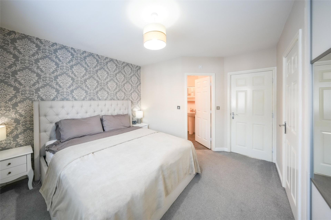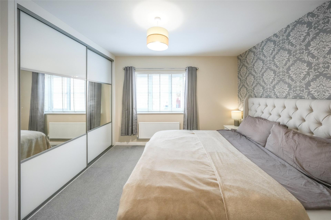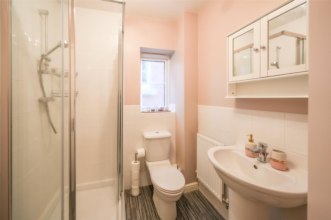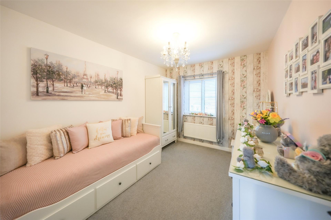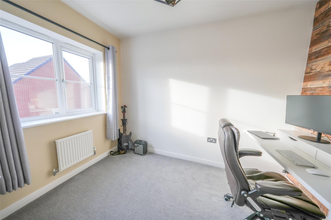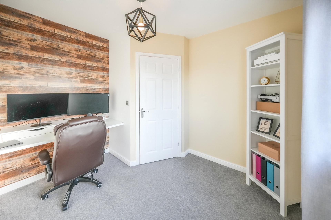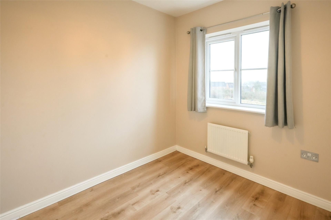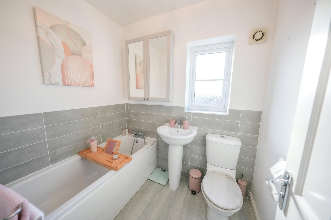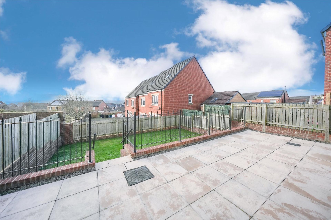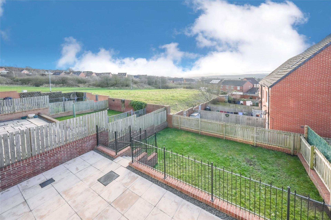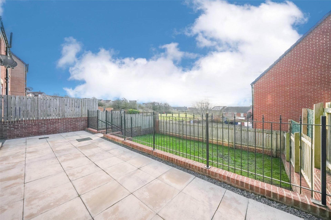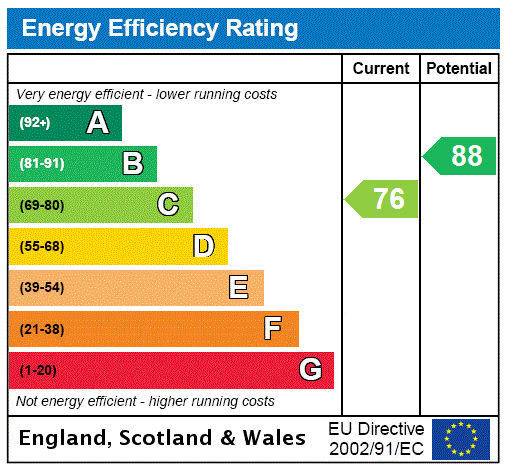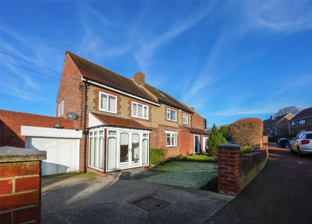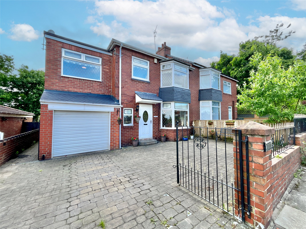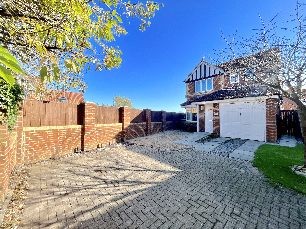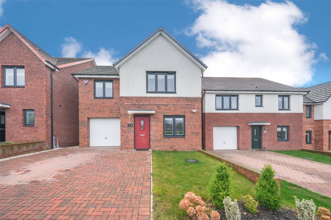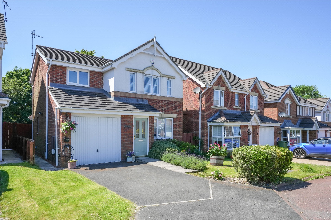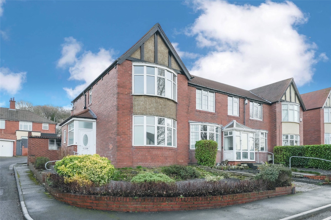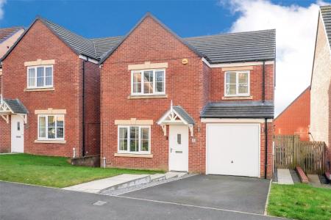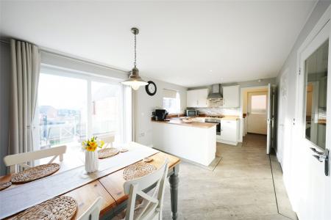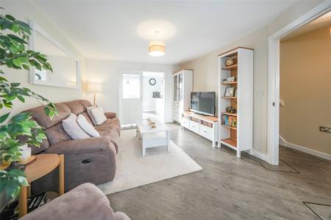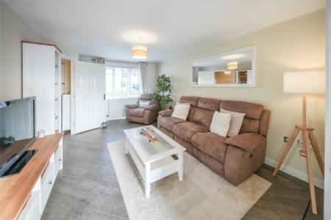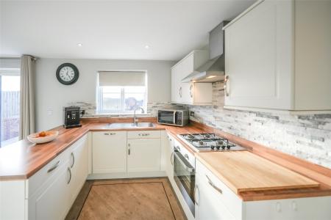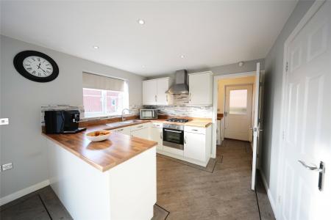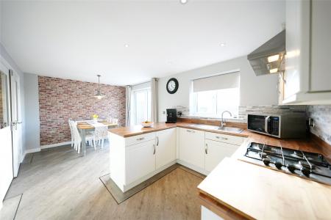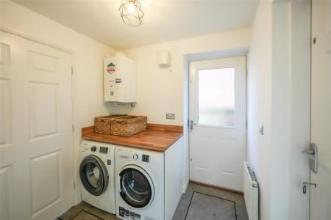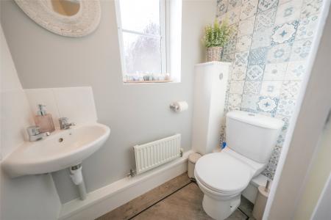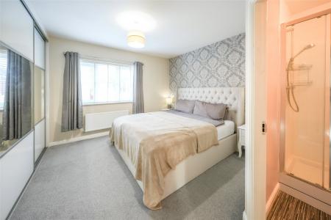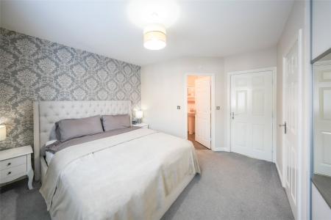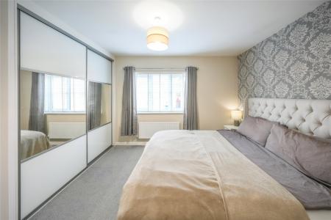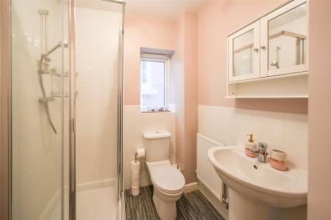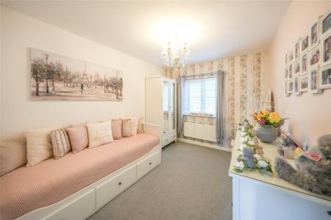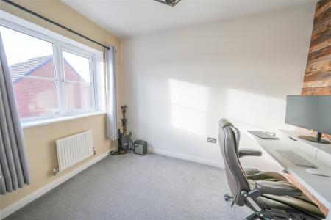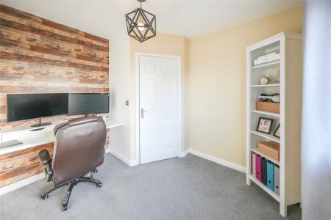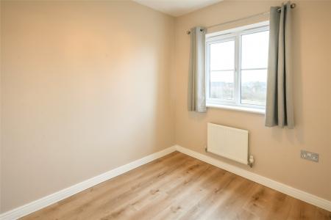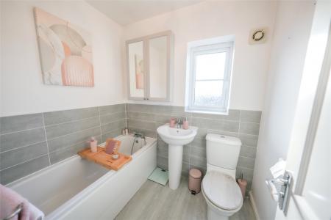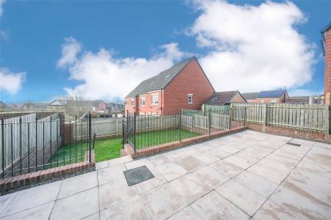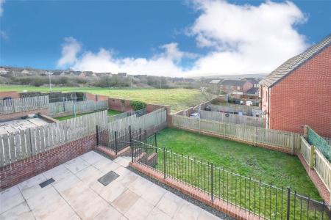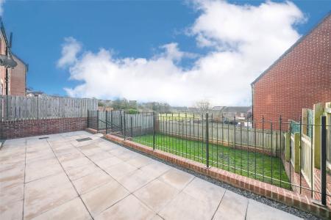- Four Bedrooms
- Modern Detached
- Fitted Dining Kitchen
- Two Bathrooms
- Garage & Gardens
- Council Tax Band D
- EPC Rating C
4 Bedroom House for sale in Birtley
IMPRESSIVE detached family home with driveway parking, INTEGRAL GARAGE, beautiful rear garden and stunning views. The living space includes a lounge, FITTED DINING KITCHEN, useful utility room, guest cloaks/wc, master bedroom with EN-SUITE, three further bedrooms and a MODERN BATHROOM. The property is offered with NO ONWARD CHAIN and is located within a pleasant cul de sac setting and ideally situated for access to the local schools, shops and amenities Birtley has to offer as well as for access to commuter links to the surrounding areas.
Entrance Hallway Accessed via a double glazed entrance door, the hallway has attractive flooring, a central heating radiator and staircase to the first floor.
Lounge 15'10" x 11' (4.83m x 3.35m). A beautiful reception room, positioned to the front aspect of the property with a double glazed window, a continuation of the flooring from the hallway and a central heating radiator. Double doors provide access into the dining kitchen.
Dining Kitchen 18'4" x 10'3" (5.6m x 3.12m). A lovely open plan dining kitchen, positioned to the rear aspect of the property with a double glazed window overlooking the rear garden and double glazed patio doors providing access to the rear garden and beautiful views. The kitchen area offers a modern range of wall and base units with work surfaces over, matching upstands, tiled splash back surrounds and incorporates a stainless steel sink unit with drainer and mixer tap fitting. Built in cooking appliances include an electric fan oven and gas hob with an extractor positioned over whilst integrated appliances include a fridge/freezer and washing machine. The kitchen area has recessed lighting and a door providing access into the utility.
Dining Area Shown to accommodate a table and chairs and having a central heating radiator. The room overall has attractive flooring.
Utility Room Housing under bench space for the inclusion of a washing machine and tumble dryer. The utility room has a double glazed door to the side of the property, a central heating radiator and a door which provides access into the garage. A further door leads into the guest cloaks/wc.
Guest Cloaks/wc Equipped with a corner mounted hand wash basin and a low level wc. The room has a continuation of the flooring, a double glazed window and a central heating radiator.
First Floor Landing
Master Bedroom 13'1" x 11'2" (4m x 3.4m). A lovely master bedroom positioned to the front aspect of the property with a double glazed window, a central heating radiator and a built in sliding door wardrobe.
En-Suite Equipped with a low level wc, hand wash basin and a shower enclosure with a mains fed shower over. The room has part tiled walls, a central heating radiator and a double glazed window.
Bedroom Two 11'8" x 9'3" (3.56m x 2.82m). The second double bedroom has a double glazed window to the front elevation and a central heating radiator.
Bedroom Three 10'3" x 8'11" (3.12m x 2.72m). A third double bedroom with a double glazed window to the rear elevation and a central heating radiator.
Bedroom Four 9'5" x 7'7" (2.87m x 2.3m). With a double glazed window to the rear elevation and a central heating radiator.
Bathroom Equipped with a modern white suite including a panelled bath, low level wc and a pedestal hand wash basin. The room has part tiled walls, a double glazed window and a central heating radiator.
External An open aspect lawned garden lies to the front along with a driveway which provides for off street parking. The driveway in turn leads to the single integral garage. To the rear, there is a fantastic enclosed rear garden with a paved patio area providing space for outside seating, ideal for outdoor dining and entertaining. Steps lead down to a lawned area.
Tenure Sarah Mains Residential have been advised by the vendor that this property is freehold. Please contact the branch if you have any queries in relation to the tenure before proceeding to purchase the property.
Property Information Local Authority: Gateshead
Flood Risk: This property is listed as currently having no risk of flooding although we have not seen any legal written confirmation to be able to confirm this. Please contact the branch if you have any queries in relation to the flood risk before proceeding to purchase the property.
TV and Broadband: BT, Virgin, Sky – Basic, Superfast, Ultrafast
Mobile Network Coverage: EE, Vodafone, Three, O2
Please note, we have not seen any documentary evidence to be able to confirm the above information and recommend potential purchasers contact the relevant suppliers before proceeding to purchase the property.
Tenure Type : Freehold
Council Tax Band: D
Important Information
- This is a Freehold property.
Property Ref: 6749_LOW241451
Similar Properties
Beechwood Avenue, Low Fell, NE9
3 Bedroom Semi-Detached House | Offers Over £265,000
A BEAUTIFULLY PRESENTED semi detached home set within a popular residential location within Low Fell with gardens, drive...
High Heworth Lane, High Heworth, Gateshead, NE10
5 Bedroom Semi-Detached House | Offers in excess of £260,000
Set within this highly desirable location is this IMPRESSIVE FAMILY HOME with off street driveway parking, an INTEGRAL G...
Meadow Rise, Low Fell, Gateshead, NE9
3 Bedroom House | Offers Over £260,000
IMPRESSIVE detached family home with driveway parking, a wrap around garden and an INTEGRAL GARAGE. The living space inc...
Hylands Close, Birtley, Chester Le Street, DH3
3 Bedroom House | £269,995
Beautifully presented family home set within this popular modern development, with driveway parking, an attached GARAGE...
Dunkeld Close, Wardley, Gateshead, NE10
3 Bedroom House | Offers in excess of £270,000
Impressive extended detached home set within a pleasant cul de sac setting and boasting well tended gardens, driveway pa...
Shotley Gardens, Low Fell, NE9
3 Bedroom End of Terrace House | Offers Over £270,000
AN IMPRESSIVE, recently refurbished home set within this highly desirable residential location. Ideally positioned for a...
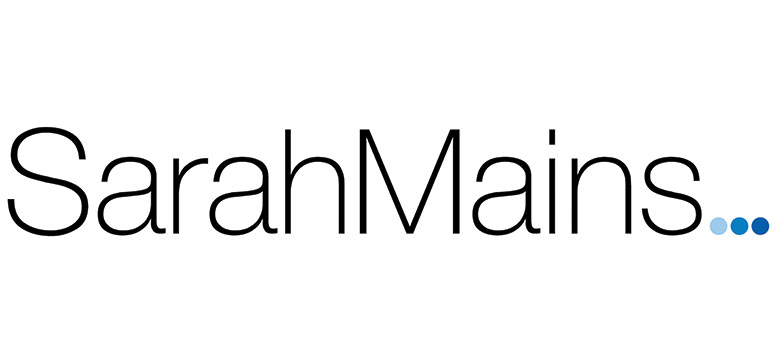
Sarah Mains Residential Sales & Lettings (Low Fell)
Low Fell, Tyne & Wear, NE9 5EU
How much is your home worth?
Use our short form to request a valuation of your property.
Request a Valuation
