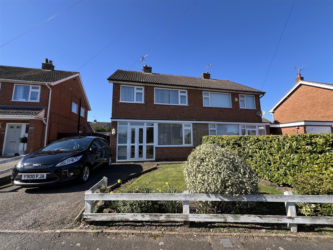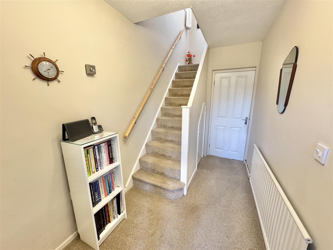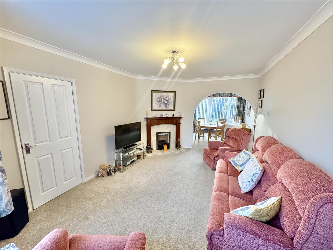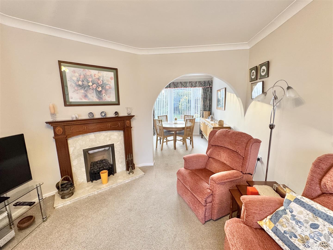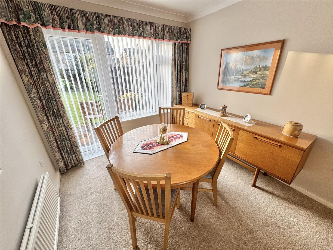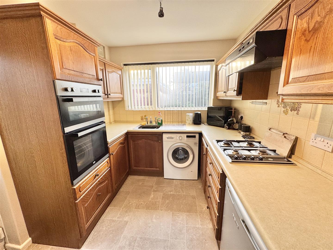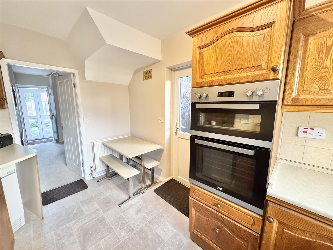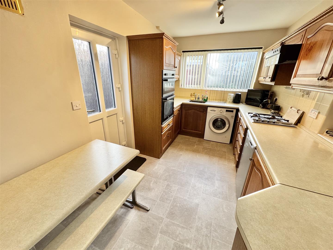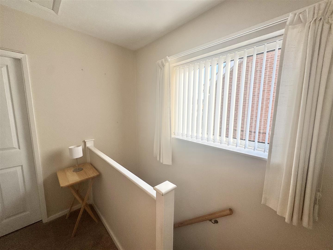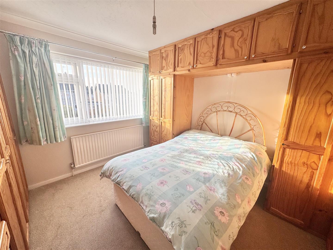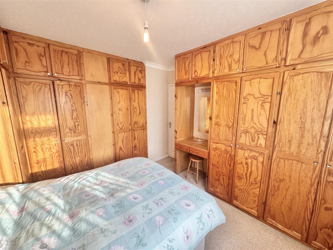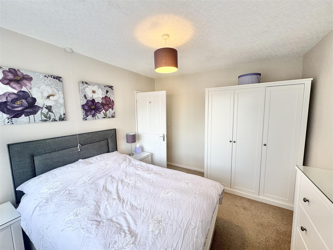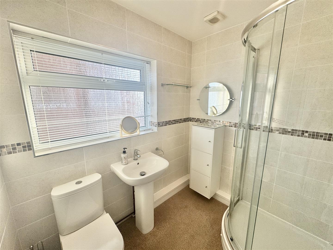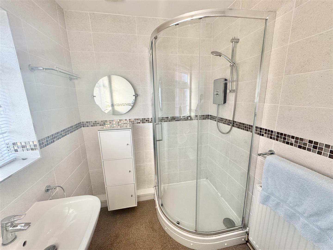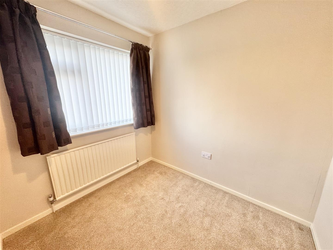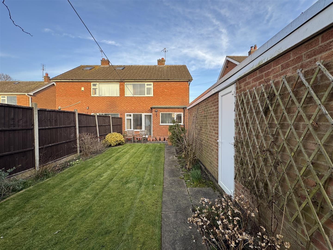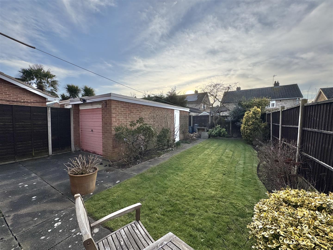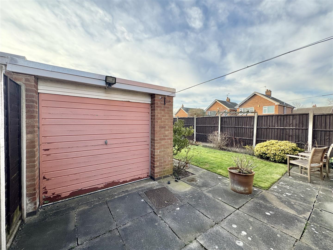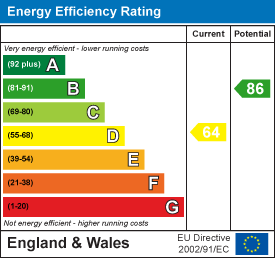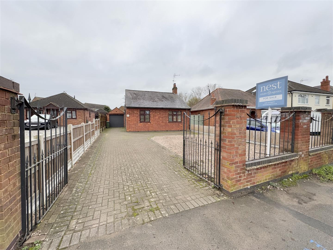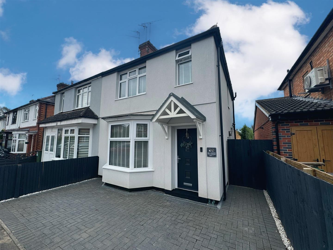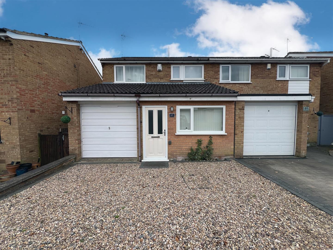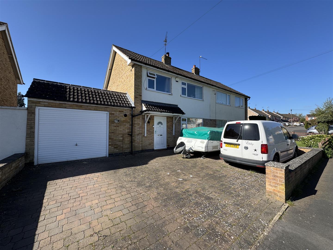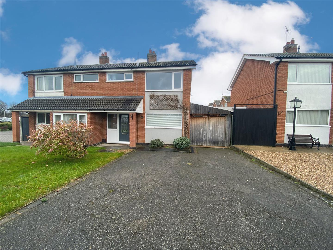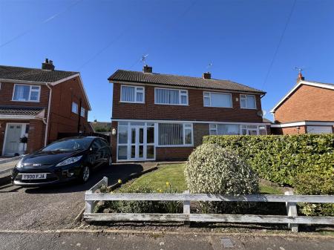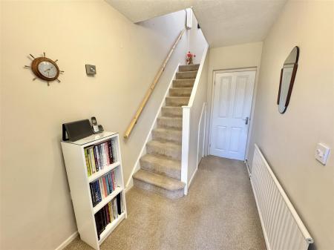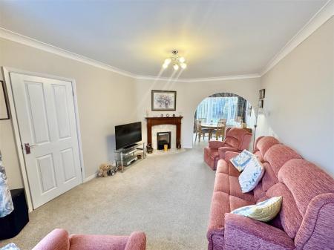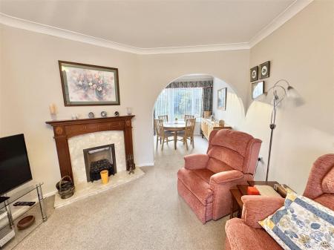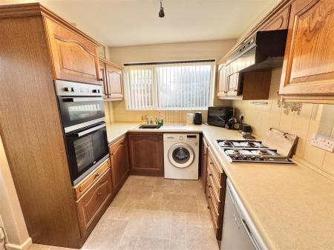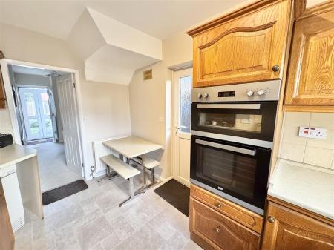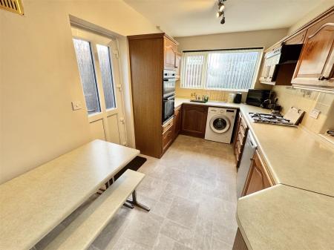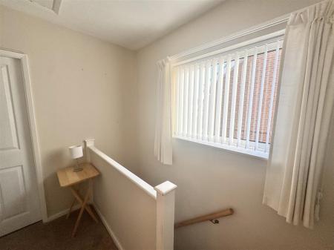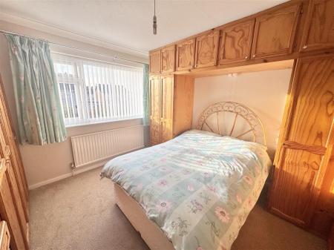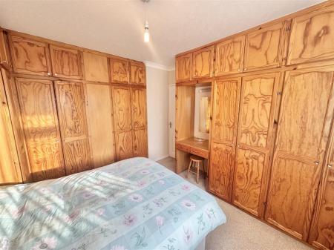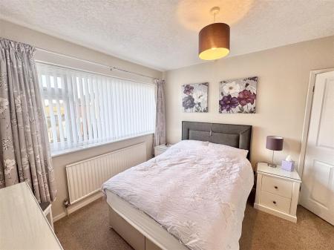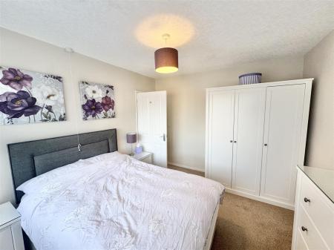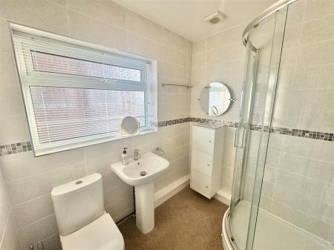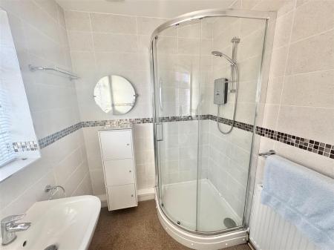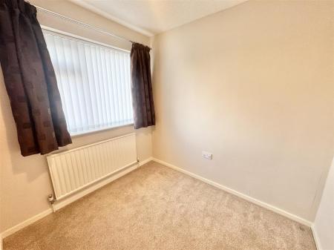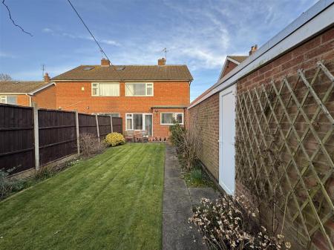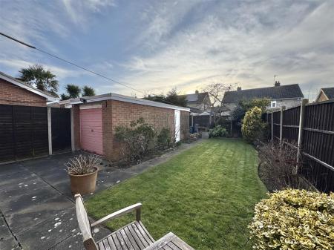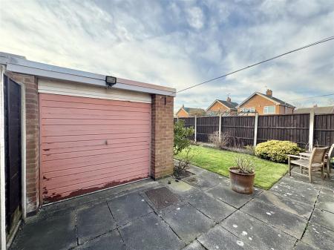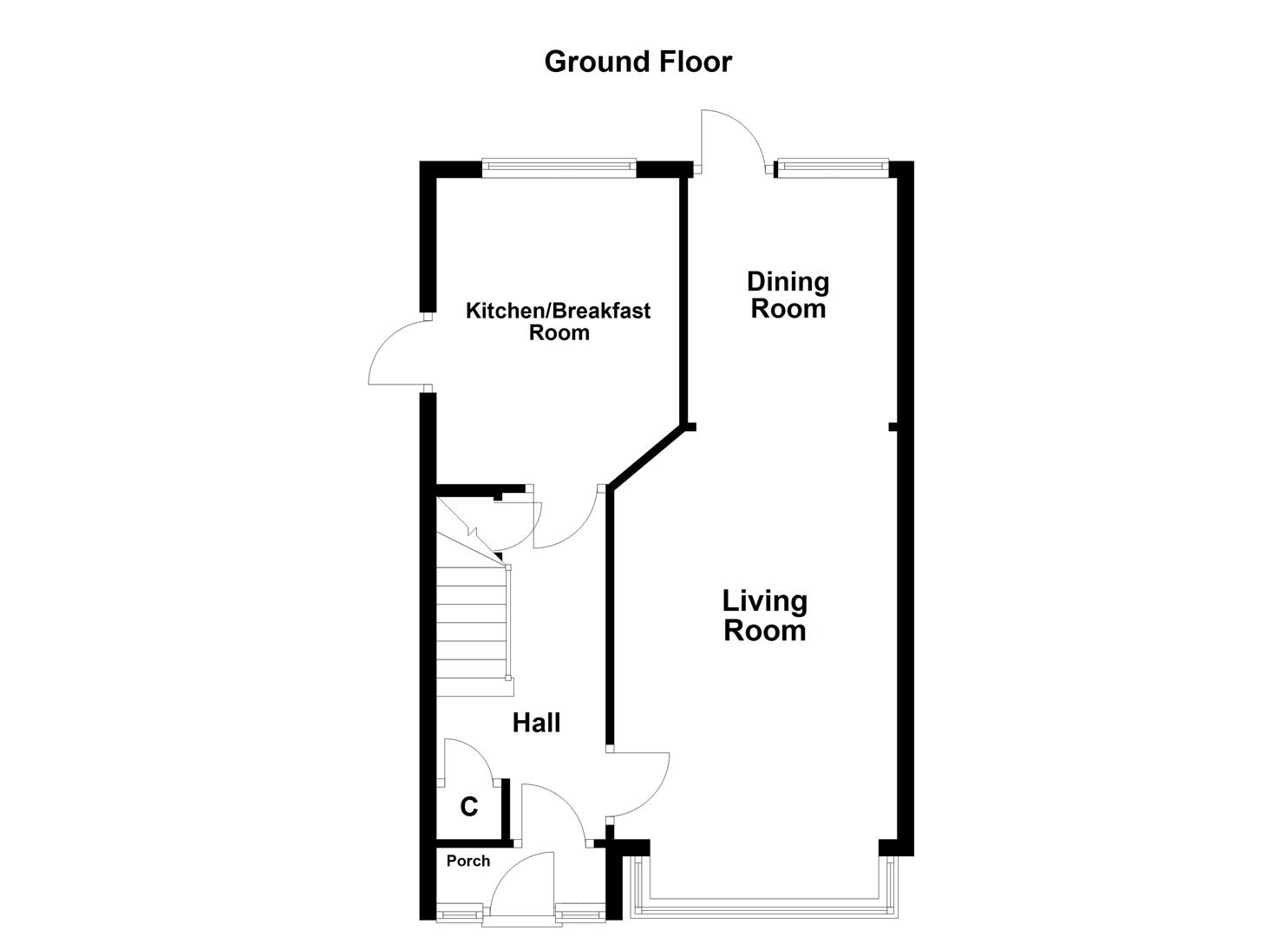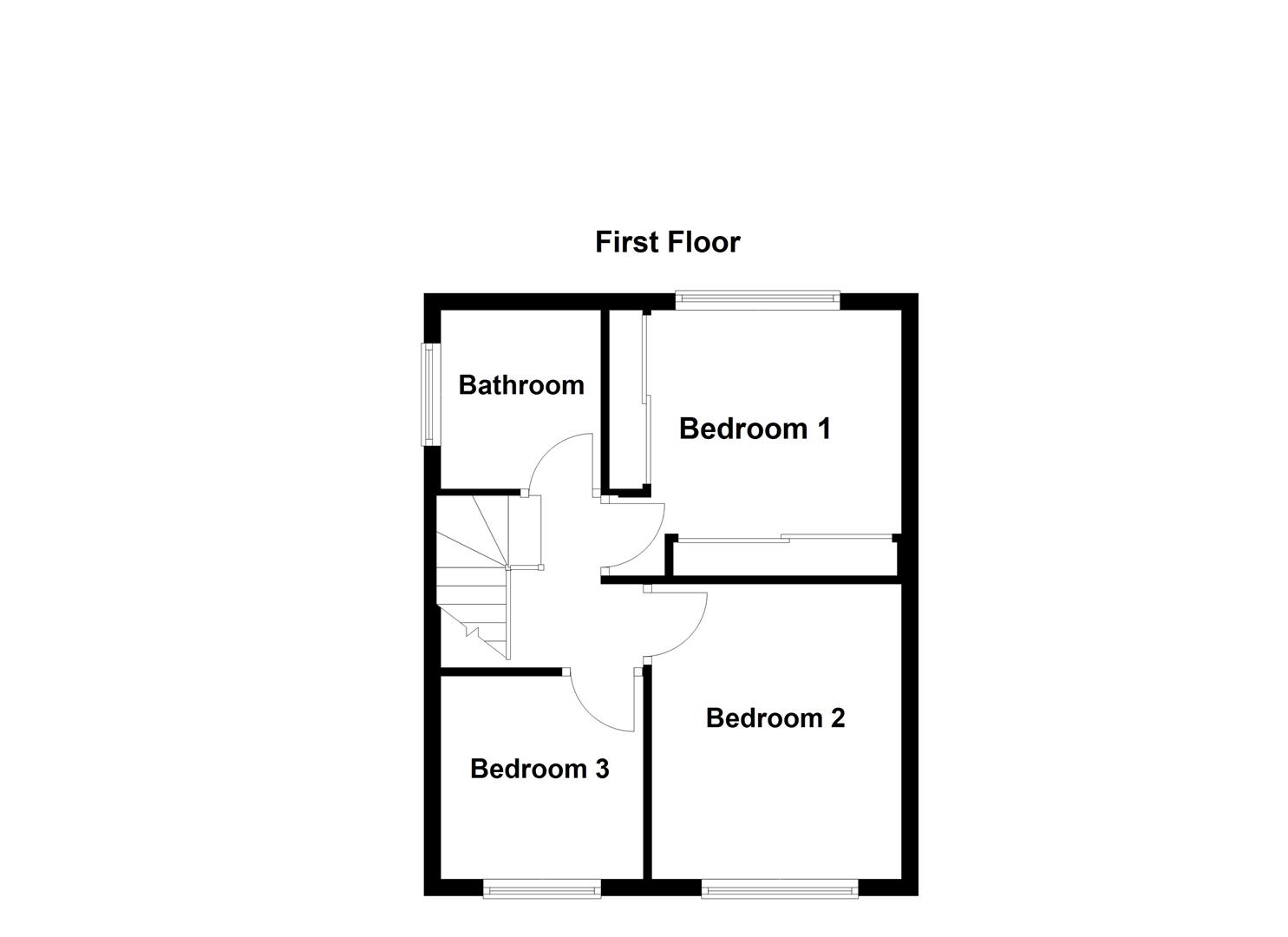- Semi Detached Family Home
- Porch & Entrance Hall
- Open Plan Lounge Diner
- Kitchen Diner
- Three Bedrooms
- Family Bathroom
- Enclosed Rear Garden
- Garage
- Driveway
- Council Tax Band C | EPC Rating D | Freehold
3 Bedroom Semi-Detached House for sale in Blaby
This three-bedroom semi-detached family home is an opportunity for a new family to create their personal haven and add their own touches. As you step into the property through the welcoming porch, you're greeted by an inviting entrance hall, equipped with a convenient storage cupboard. The hall provides access to the first-floor stairs and leads to the downstairs accommodation.
The open-plan living and dining room is a bright and airy space, thanks to the bay window that allows natural light to flood in. The fireplace is perfect for those relaxing evenings in. The dining area, accessible through an archway, offers ample space for a dining table and chairs, with a door that opens onto the garden, making it ideal for entertaining.
Back through the hallway, the kitchen breakfast room is well-designed, offering space for a dining table and plenty of fitted wall and base units. It features a sink and drainer, a oven, a hob with an extractor fan, plumbing for a washing machine, and space for a fridge. A side door provides easy access to the exterior of the property.
Upstairs, you will find three well-appointed bedrooms. The master bedroom is complete with fitted wardrobes, offering storage solutions. The main family bathroom comprises a shower, wash hand basin, and a low-level WC, catering to all family needs.
Externally, the enclosed rear garden, perfect for outdoor activities and relaxation. The home also benefits from a gated side drive and garage, providing additional storage. At the front, a driveway offers convenient parking for residents and guests alike.
This delightful home is ready to welcome a new family to enjoy its comfortable and versatile spaces.
Porch - 0.61m x 2.16m (2 x 7'1) -
Hall - 1.83m x 3.99m (6 x 13'1) -
Living Room - 3.35m x 4.88m (11 x 16) -
Dining Room - 2.46m x 2.77m (8'1 x 9'1 ) -
Kitchen - 3.96m x 2.44m (13 x 8) -
Bathroom - 1.52m x 2.13m (5 x 7 ) -
Bedroom One - 3.07m x 3.35m (10'1 x 11) -
Bedroom Two - 3.38m x 3.05m (11'1 x 10) -
Bedroom Three - 2.39m x 2.44m (7'10 x 8 ) -
Property Ref: 58862_33725086
Similar Properties
Hawk Close, Broughton Astley, Leicester
3 Bedroom Semi-Detached House | £275,000
Tucked away within the charming Hawk Close of Broughton Astley, this delightful semi-detached house offers a perfect ble...
Little Glen Road, Glen Parva, Leicester
3 Bedroom Detached Bungalow | Guide Price £275,000
This wonderful three-bedroom detached dorma bungalow sits on a generous-sized plot, complete with a gated driveway and g...
Richmond Drive, Glen Parva, Leicester
2 Bedroom Semi-Detached House | Guide Price £269,950
This home stands out as an exceptional extended two-bedroom semi-detached home, blending modernity and contemporary styl...
3 Bedroom Semi-Detached House | £276,950
This property represents a rare opportunity to acquire a fabulous extended family home with the unique advantage of a mo...
3 Bedroom Semi-Detached House | £279,950
Presenting a well-appointed semi-detached family home with the added advantage of a larger-than-average garage. As you s...
Holyrood Drive, Countesthorpe, Leicester
3 Bedroom Semi-Detached House | £279,950
Nestled in the sought after village of Countesthorpe this well-presented three-bedroom semi-detached home on Holyrood Dr...

Nest Estate Agents (Blaby)
Lutterworth Road, Blaby, Leicestershire, LE8 4DW
How much is your home worth?
Use our short form to request a valuation of your property.
Request a Valuation
