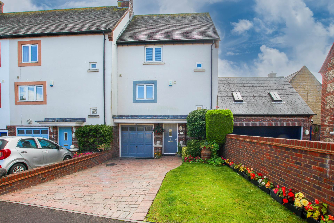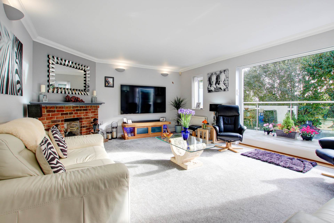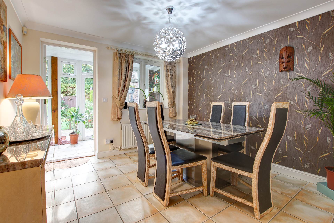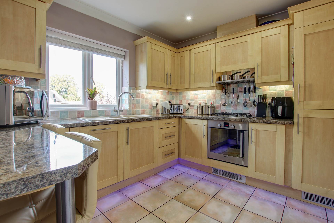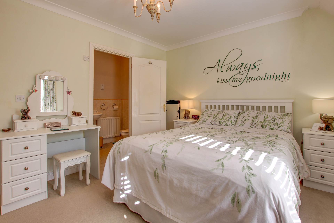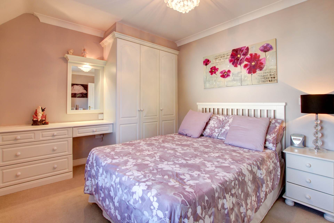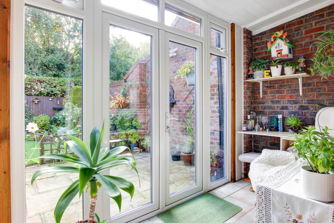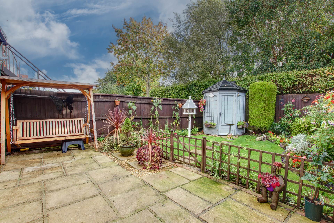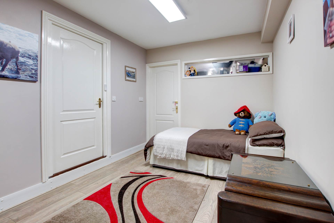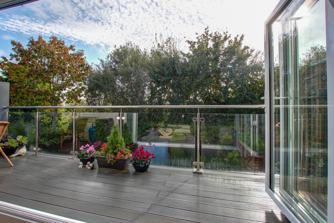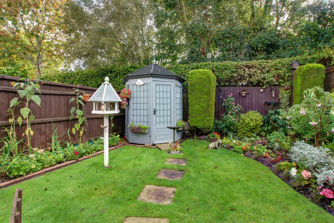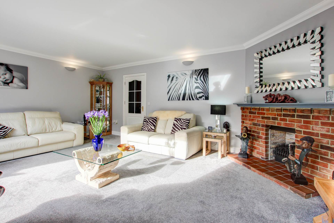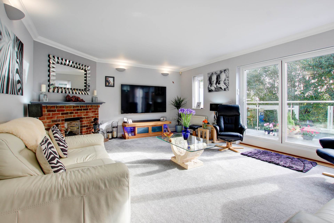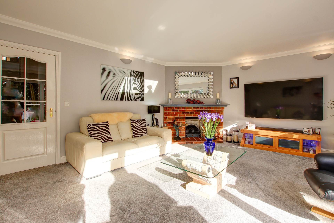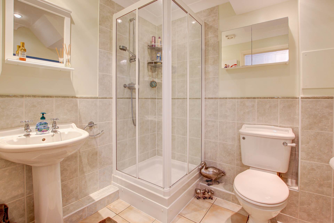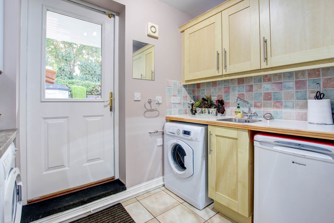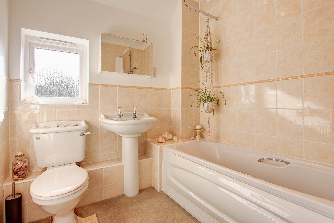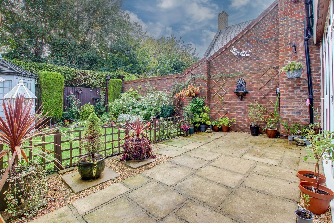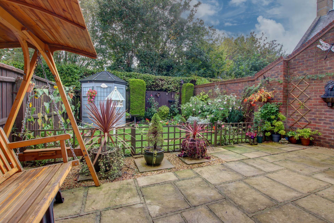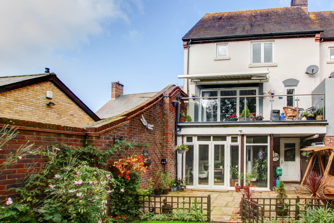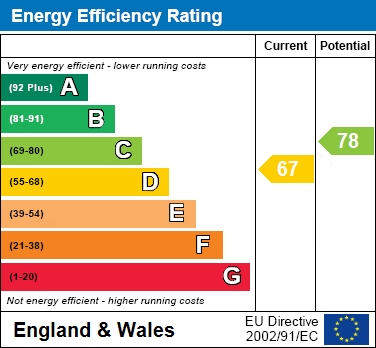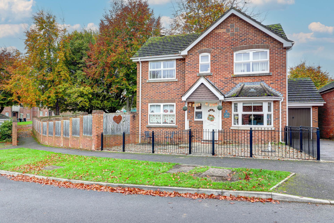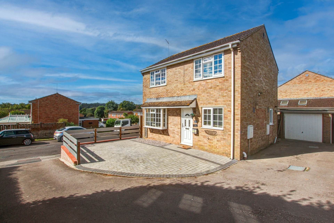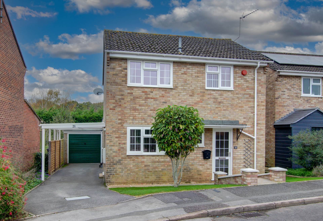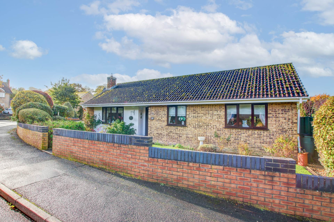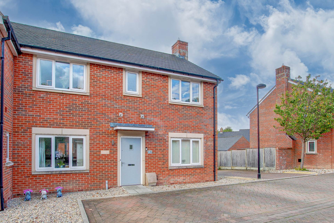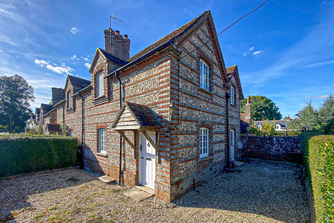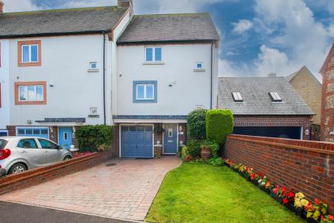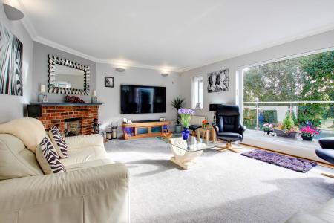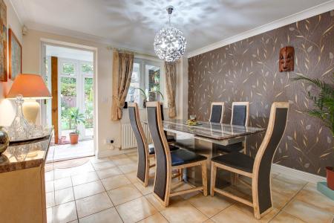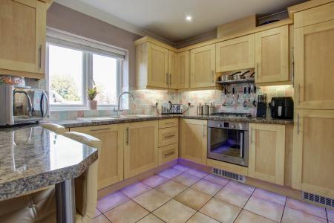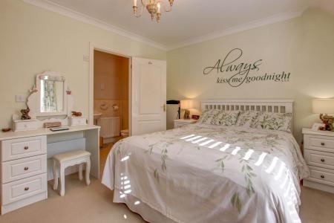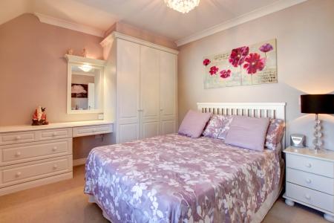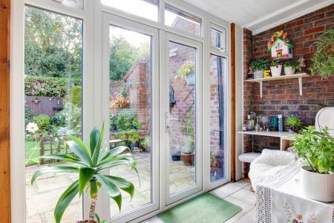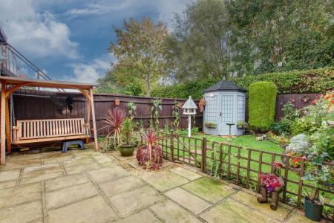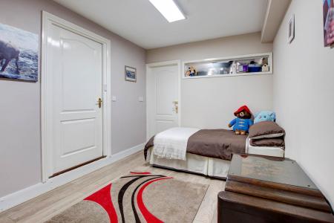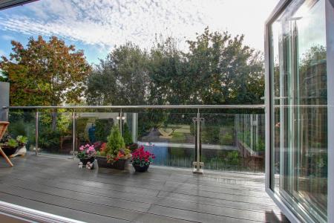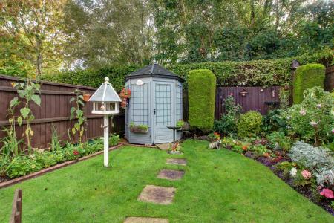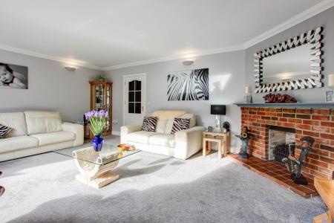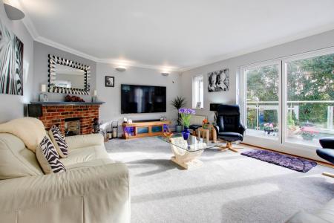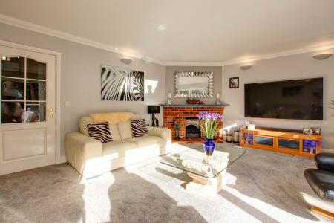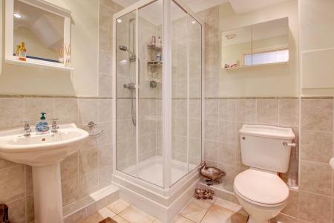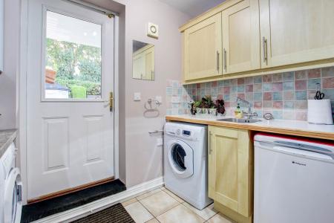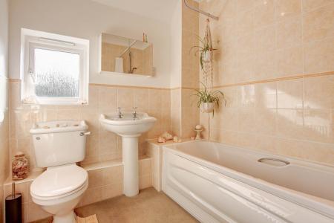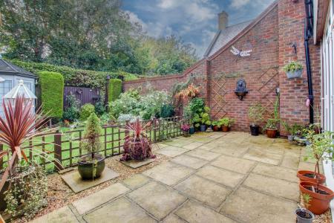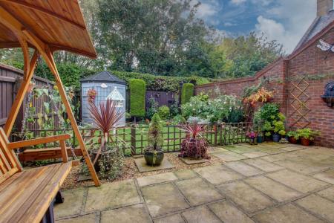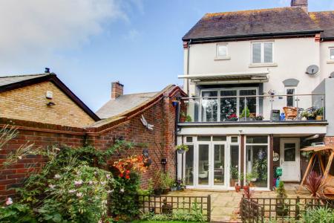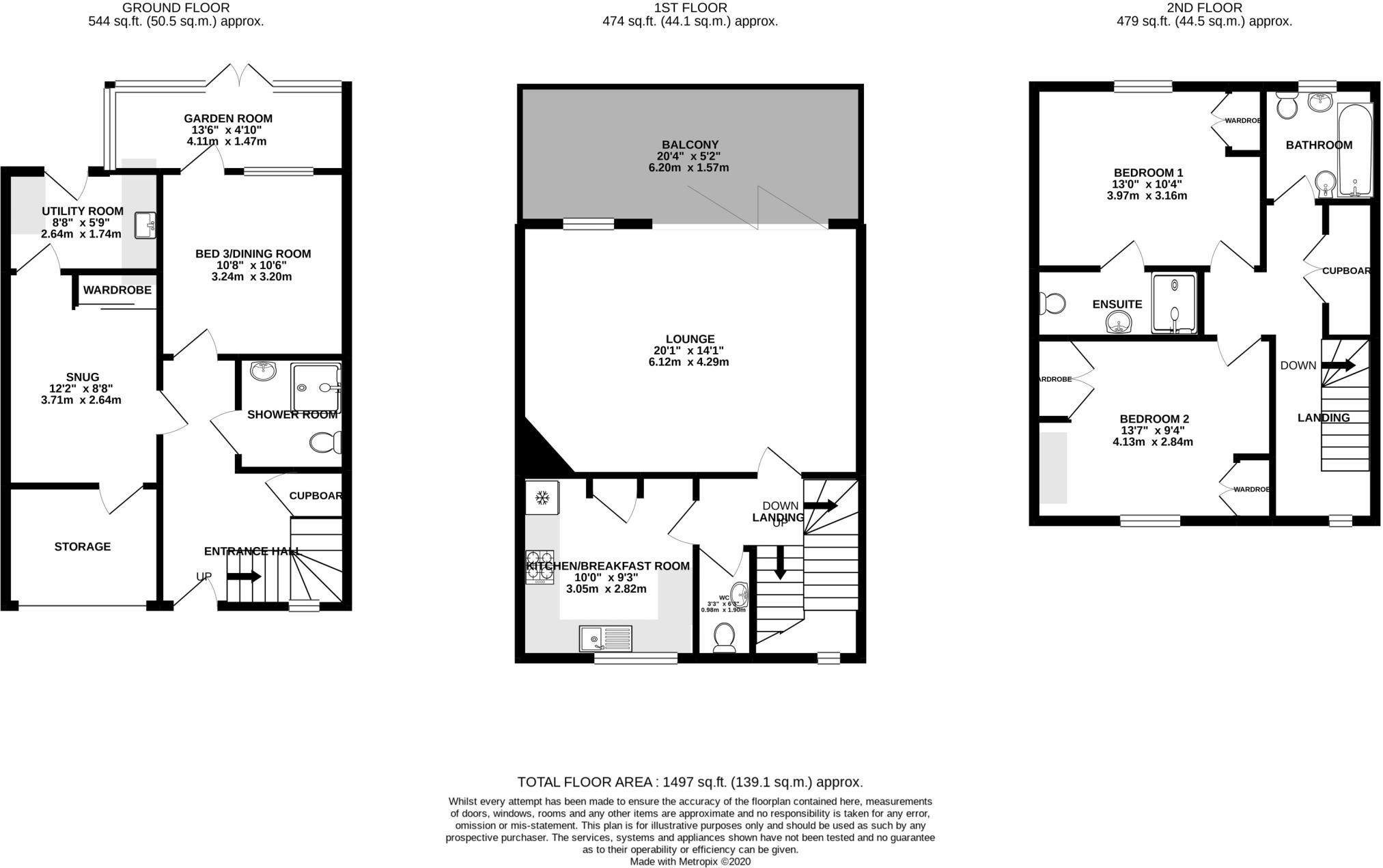- 3 Bedrooms
- Master Bedroom with En-Suite
- Balcony
- Award Winning Development
- Flexible Accommodation
3 Bedroom End of Terrace House for sale in Blandford St Mary
A superbly presented modern town house offering flexible accommodation extending to 3 floors with a particularly impressive lounge on the first floor with balcony enjoying a south east facing aspect.
A truly stunning three-bedroom townhouse, nestled within an award-winning estate that exemplifies modern living and community charm. This beautifully designed home features a spacious and flexible layout.
As you enter, you are greeted by a bright and airy entrance hall that seamlessly flows into a dining area that could also be used as a third bedroom. The dining space offers a perfect setting for family meals and gatherings. Also to the first floor is a downstairs shower room, a snug, a utility area and a useful store to the front of the property.
The first floor is home to a full length living room, with a fire place being the feature as well as bi-fold doors extending to the balcony.
The property boasts three well-appointed bedrooms, each designed with comfort in mind. The master suite features an en-suite shower room, while the additional bedrooms are versatile and can easily accommodate guests or serve as a home office.
One of the stand out features of this townhouse is the delightful balcony that overlooks the serene rear garden.
Externally the property has a block paved parking area to the front along with a small grassed area. To the rear is a patio area adjacent to the ground floor, with a manageable rear garden predominately laid to lawn, with stepping stones leading to a storage shed.
Entrance Hall
Shower Room
Dining Room/Bedroom 3 - 10'8" (3.25m) x 10'6" (3.2m)
Garden Room - 13'6" (4.11m) x 4'10" (1.47m)
Snug - 12'2" (3.71m) x 8'8" (2.64m)
Utility Room - 8'8" (2.64m) x 5'9" (1.75m)
Storage - 7'11" (2.41m) x 6'5" (1.96m)
First Floor Landing
Cloakroom
Kitchen/Breakfast Room - 10'0" (3.05m) x 9'3" (2.82m)
Living Room - 20'1" (6.12m) x 14'1" (4.29m)
Balcony
Second Floor Landing
Bedroom 1 - 13'0" (3.96m) x 10'4" (3.15m)
En-Suite
Bedroom 2 - 13'7" (4.14m) x 12'4" (3.76m)
Bathroom
Notice
Please note we have not tested any apparatus, fixtures, fittings, or services. Interested parties must undertake their own investigation into the working order of these items. All measurements are approximate and photographs provided for guidance only.
Council Tax
Dorset County Council, Band D
Utilities
Electric: Mains Supply
Gas: Mains Supply
Water: Mains Supply
Sewerage: Mains Supply
Broadband: FTTP
Telephone: Landline
Other Items
Heating: Gas Central Heating
Garden/Outside Space: Yes
Parking: Yes
Garage: Yes
Important Information
- This is a Freehold property.
Property Ref: 191317_1387
Similar Properties
Counter Close, Blandford Forum
3 Bedroom Detached House | £425,000
A unique opportunity to purchase this three bedroom detached property in this sought after location of town. The propert...
Heddington Drive, Blandford Forum
4 Bedroom Detached House | £410,000
*** 4 GREAT SIZE BEDROOMS *** A superbly presented four bedroom detached house situated on this popular development, wit...
Kingston Close, Blandford Forum
3 Bedroom House | £400,000
*NO FORWARD CHAIN* A superbly presented, recently extended 3 bed detached house with attractively landscaped gardens sit...
Cereleton Park, Charlton Marshall
3 Bedroom Bungalow | £445,000
A superbly presented three bedroom detached bungalow situated in the popular village of Charlton Marshall. The bungalow...
4 Bedroom Semi-Detached House | £465,000
A stunning four bedroom semi detached property with garage conveniently located for Archbishop Wake School and town cent...
Blandford Hill, Winterborne Whitechurch
3 Bedroom Semi-Detached House | £465,000
*RE-VISIT ADVERT FOR LATEST PHOTOS* A unique opportunity to purchase this semi detached cottage, having been completed r...
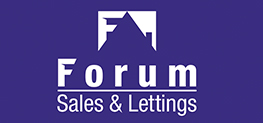
Forum Sales & Lettings (Blandford Forum)
15 Salisbury Street, Blandford Forum, Dorset, DT11 7AU
How much is your home worth?
Use our short form to request a valuation of your property.
Request a Valuation
