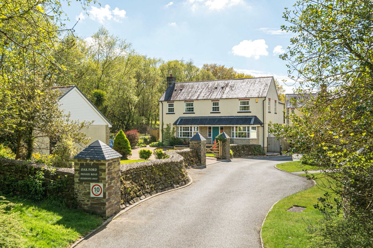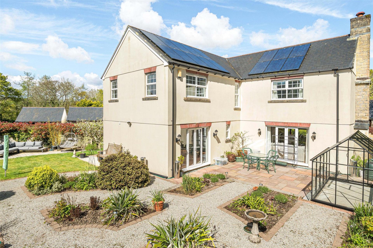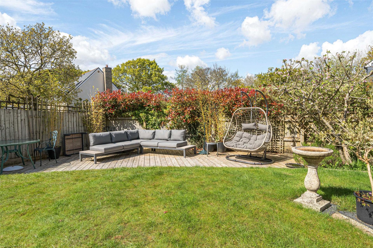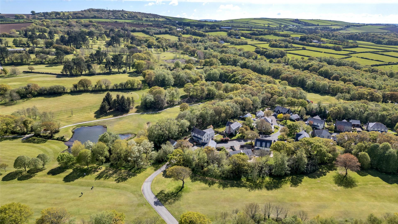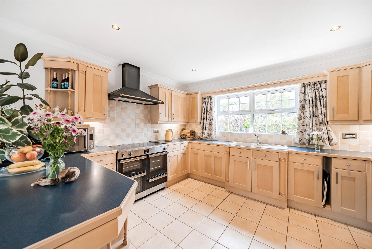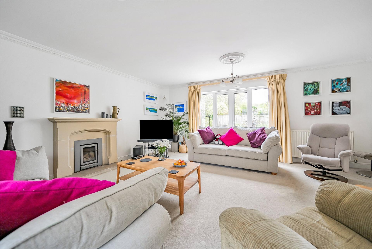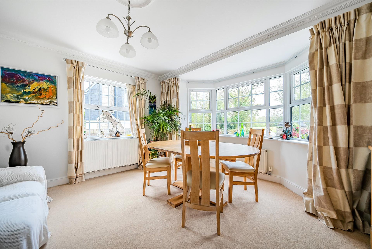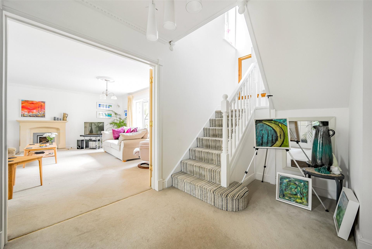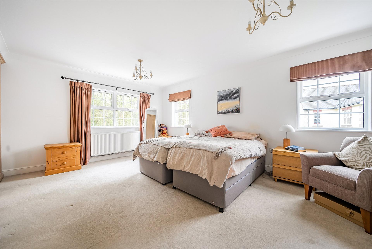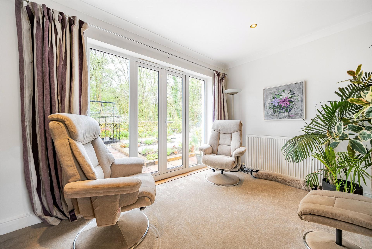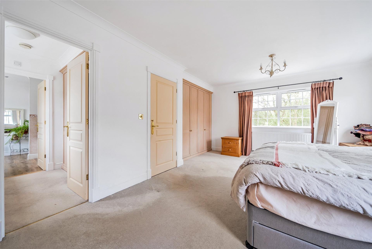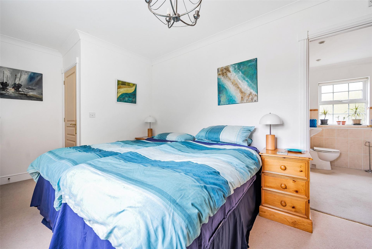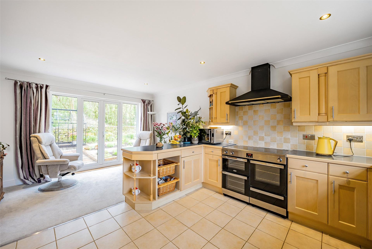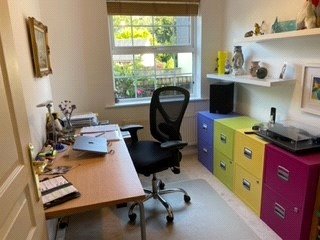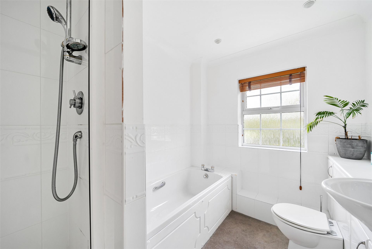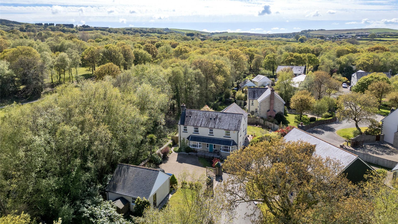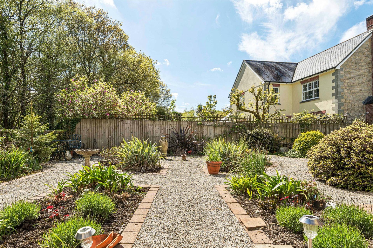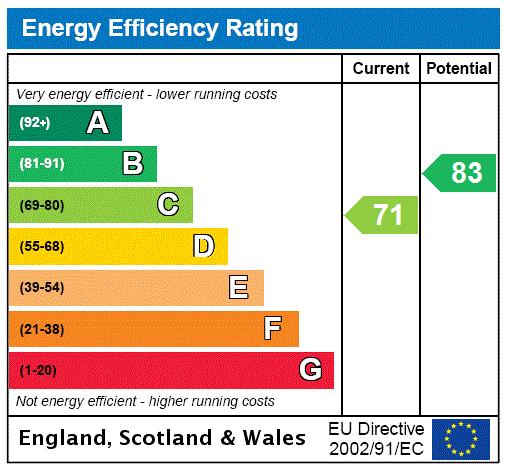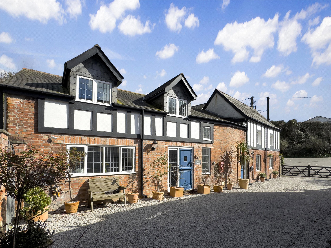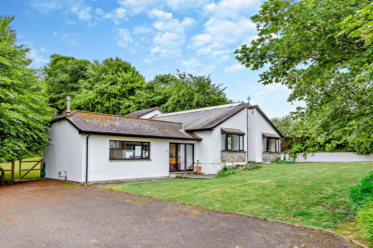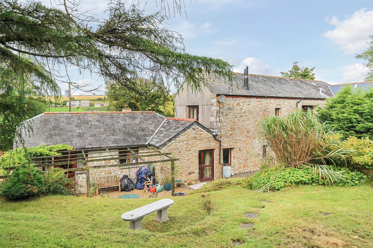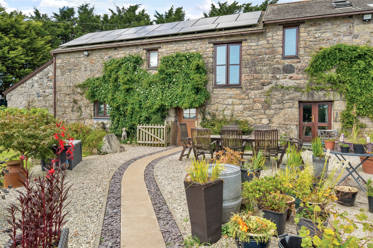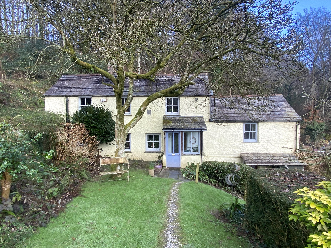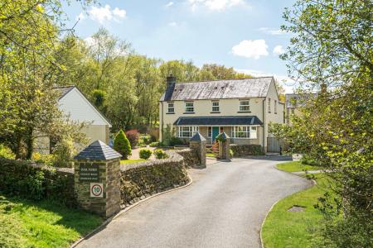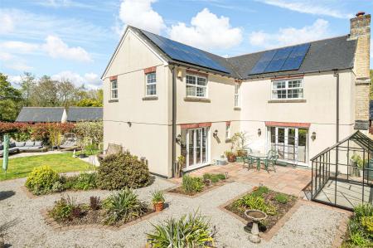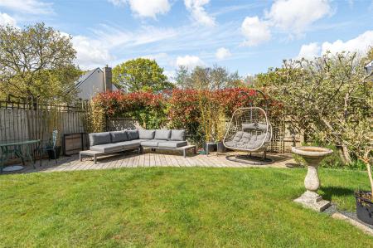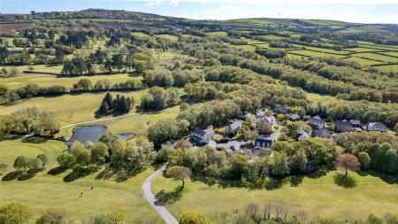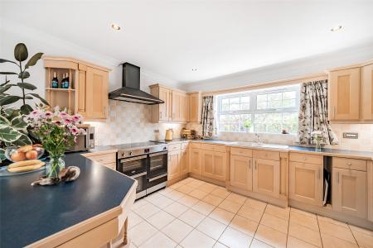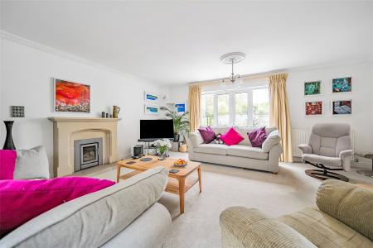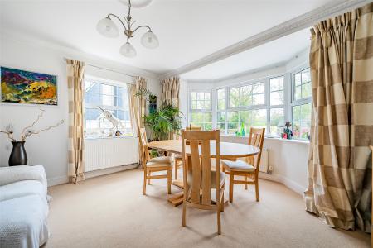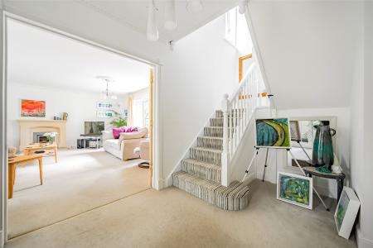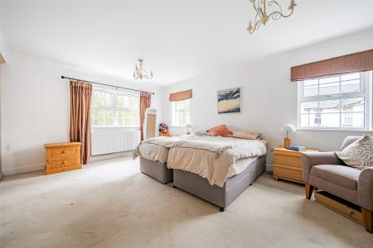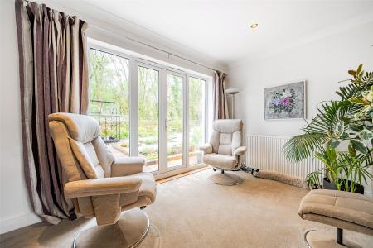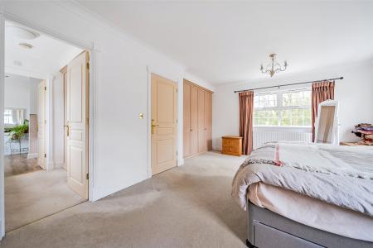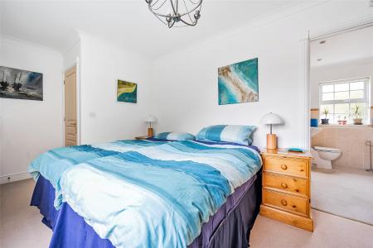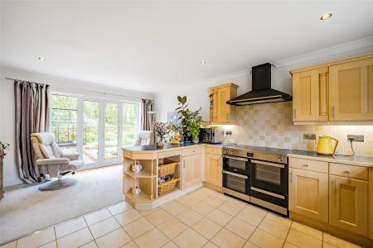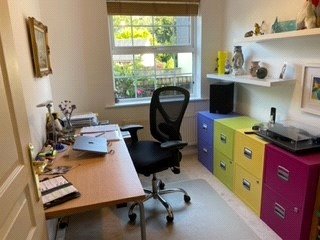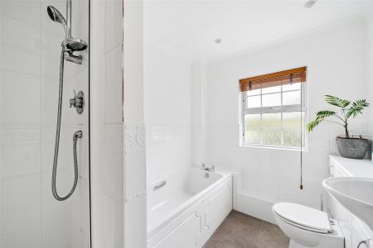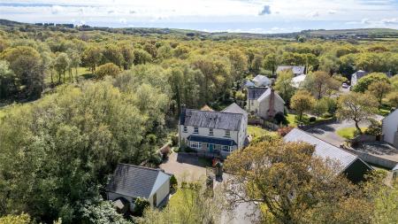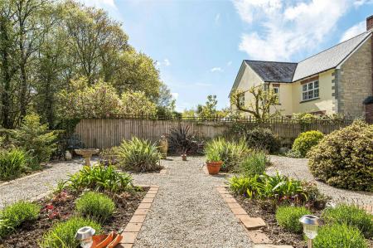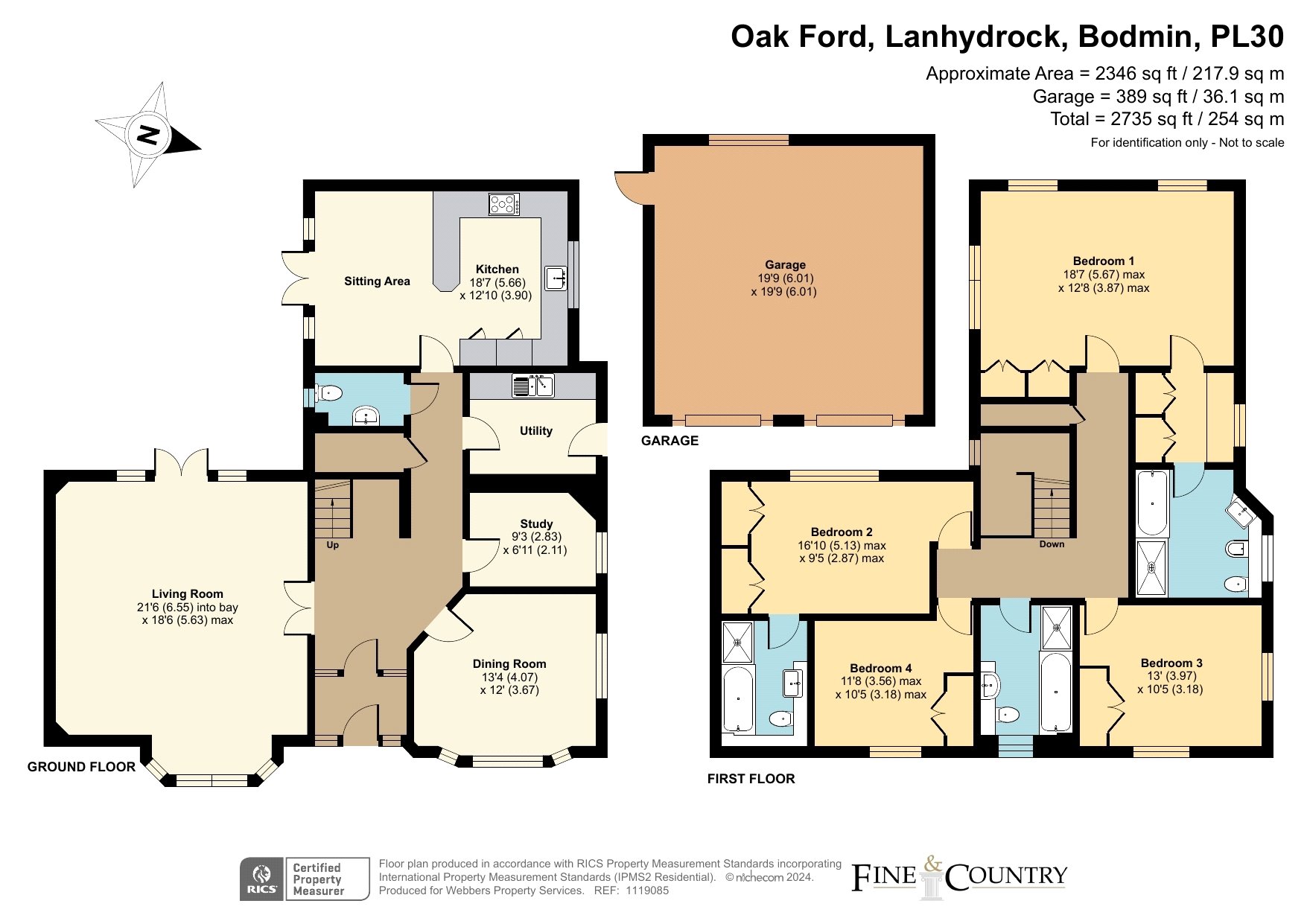- Detached executive residence
- Large living room with feature multifuel fireplace
- Airy dining room
- Home office/study
- Master bedroom with dressing area and en suite bathroom
- Four double bedrooms in total
- two ensuite
- all with fitted wardrobes
- Mains gas fired central heating
- PV solar array
4 Bedroom Detached House for sale in Bodmin
Detached executive residence
Large living room with feature multifuel fireplace
Airy dining room
Home office/study
Master bedroom with dressing area and en suite bathroom
Four double bedrooms in total, two ensuite, all with fitted wardrobes
Mains gas fired central heating
PV solar array
Large level rear garden stocked with mature plants
Detached double garage and driveway for four cars
Easy access to Lanhydrock Golf Course, Bodmin Parkway and Newquay Airport
Step Inside
Upon entering the property through the entrance porch, you are welcomed into the wide, light and airy hallway that gives access to all the principal rooms and introduces a sense of the scale of this lovley home.
The spacious dual aspect living room is found to the left where there is a multi-fuel fireplace. A large bay window overlooks the front garden and French doors lead to a large patio at the rear.
The dual aspect dining room is a generous size, easily fitting a large dining table, perfect for entertaining; the bay window has far reaching views. Beside the dining room is the office which would suit those occupants working from home – broadband speeds of up to 1000MB are available.
The sociable, light and airy kitchen is spacious with fitted base and eye level cabinets with integrated fridge/freezer, dishwasher plus electric induction range cooker. There is a window above the sink, overlooking the decking. The separate dining area, with French doors to the patio, is currently used as an additional living area/snug.
The ground floor also features a utility room with base and eye level units, sink, space for appliances and boiler; there is a cloakroom with WC and wash hand basin plus a large under stairs cupboard for storage.
Upstairs the four bedrooms are all generous doubles or larger, and all have fitted wardrobes. On the galleried landing is a deep airing cupboard housing the hot water tank. The family bathroom has a white suite with a bath, separate double shower, WC, wash hand basin and towel rail.
The master bedroom suite is especially spacious, with a dressing room and en-suite; within the bedroom there are three windows overlooking the garden, whilst the dressing area is fitted with a dressing table and cupboards. The en-suite features a bath with separate double shower, WC, bidet and wash hand basin. The main guest bedroom also has an en suite with bath and separate shower, WC, wash hand basin and dressing table.
The property has the benefit of double-glazed windows, mains gas fired central heating controlled by Hive and PV solar panels which significantly reduce the outgoings.
1 Oak Ford would suit a wide range of purchasers from families to those seeking a tranquil setting for an executive lifestyle with space for hobbies and accommodation for guests or the wider family.
We believe internal viewing is essential to truly appreciate all this delightful property has to offer.
Step Outside
The private garden is spacious and mainly level, wrapping around the property, allowing you to enjoy the sun all day. There is a new greenhouse, raised beds with mature plants including two Bramley apple trees and a vegetable patch, one side is bordered by an attractive stone wall. There is a decking area, ideal for sitting out and relaxing. The detached double garage has power and light connected; there is off road parking for up to four vehicles.
On entering the Golf Course drive, follow the signs to Oak Ford, passing the Club House on your left. Upon entering the cul-de-sac, 1 Oak Ford will be the first property on the left.
Important Information
- This is a Freehold property.
Property Ref: 55649_BOD210140
Similar Properties
Flora Place, Wadebridge, Cornwall
5 Bedroom House | £750,000
A stunning flexible, spacious and well-connected five bedroom home in a highly sought-after location.A rare opportunity...
4 Bedroom Detached Bungalow | £690,000
Detached bungalow with four double bedrooms, set in attractive grounds in sought after Withiel, with excellent transport...
4 Bedroom Semi-Detached House | £650,000
A wonderful opportunity to acquire a rural residence set in glorious surroundings, within a short distance of Colliford...
4 Bedroom House | £780,000
Characterful four bedroom, four storey riverfront property with mooring rights and many historic elements including beam...
4 Bedroom Detached House | £850,000
An opportunity to acquire a flexible four-bedroom detached barn conversion located in private grounds of about 10.3 acre...
Woodgate, Grogley, Washaway, Bodmin
4 Bedroom Detached House | Guide Price £850,000
Located in a stunning position in the heart of the Camel Valley is this superb detached country character residence whic...
How much is your home worth?
Use our short form to request a valuation of your property.
Request a Valuation

