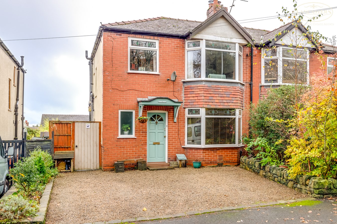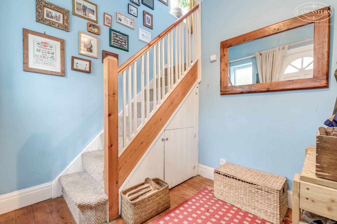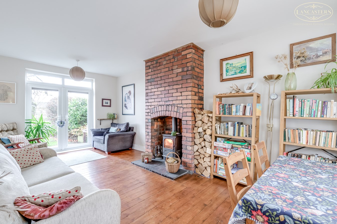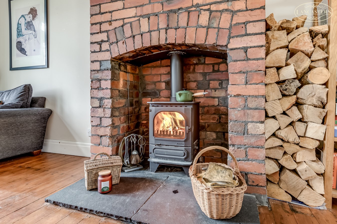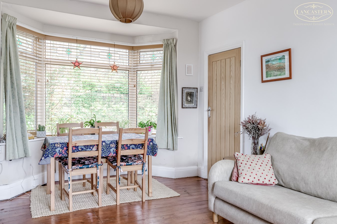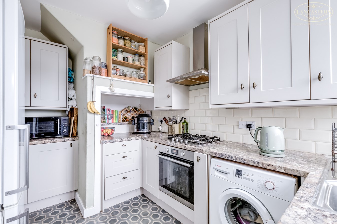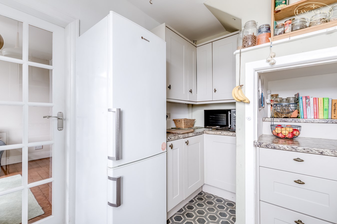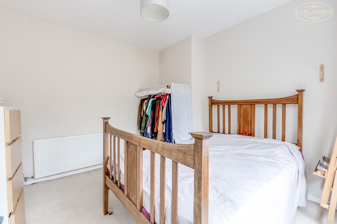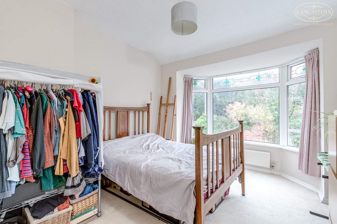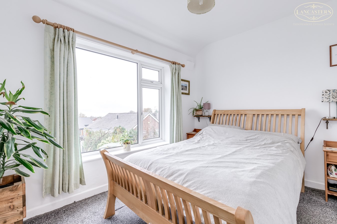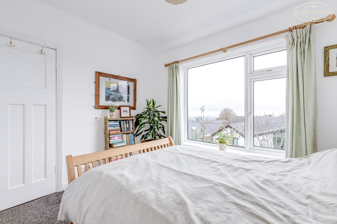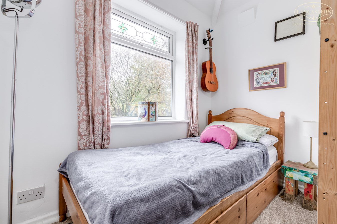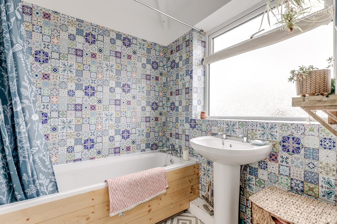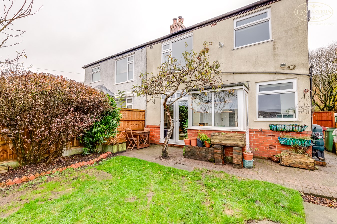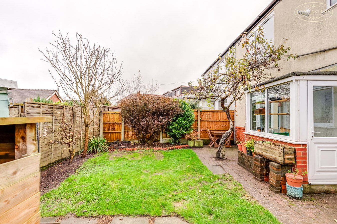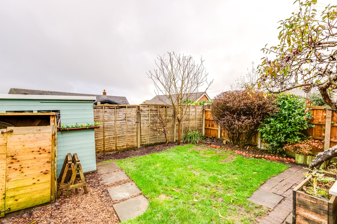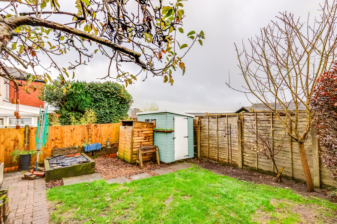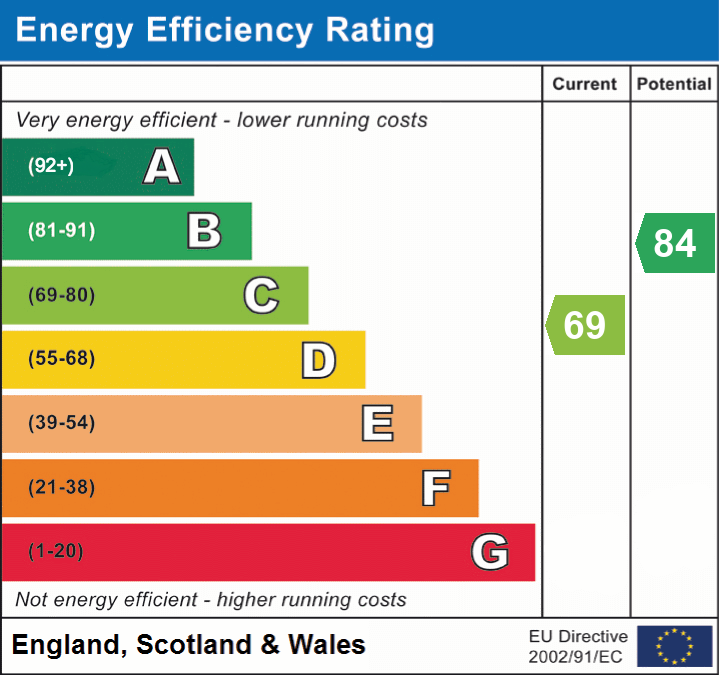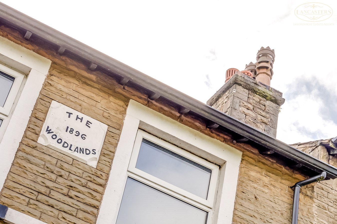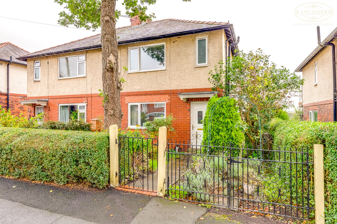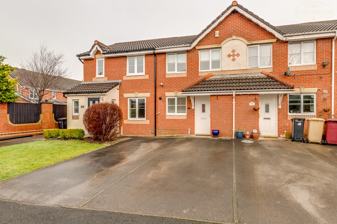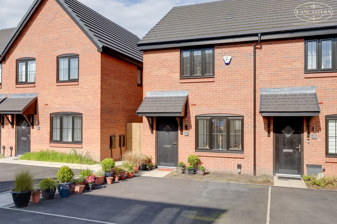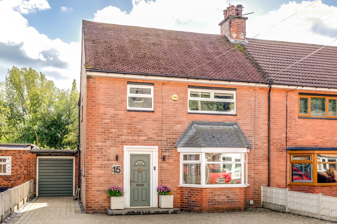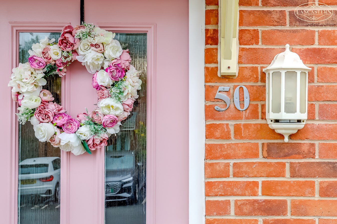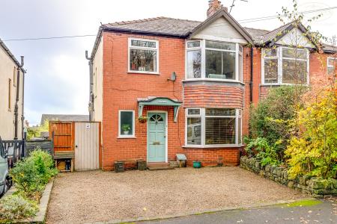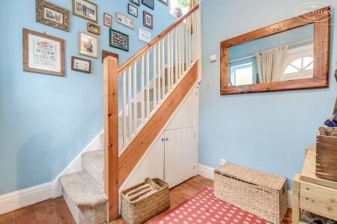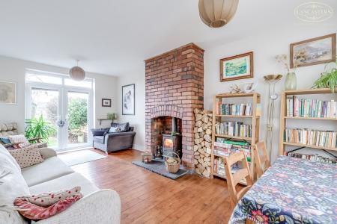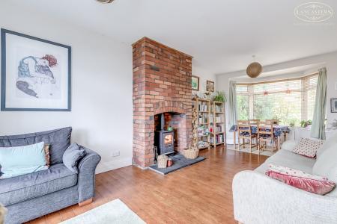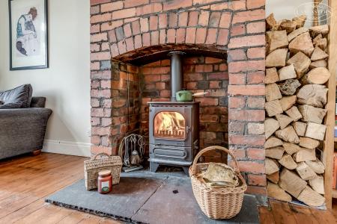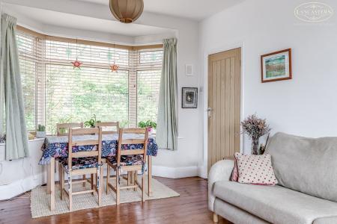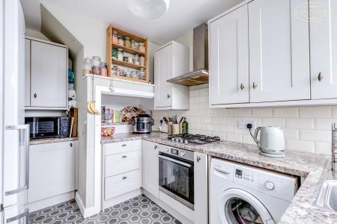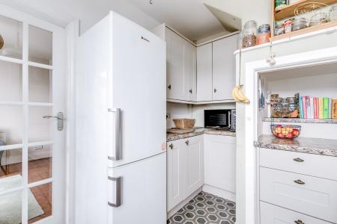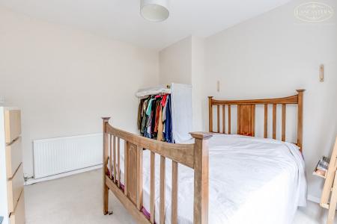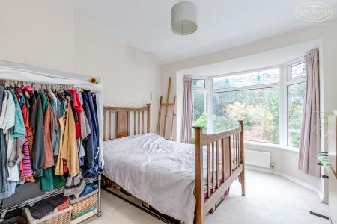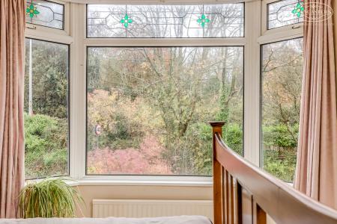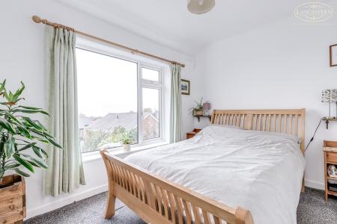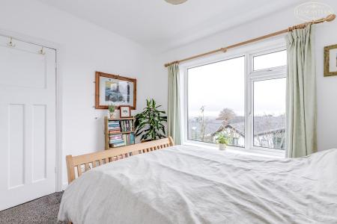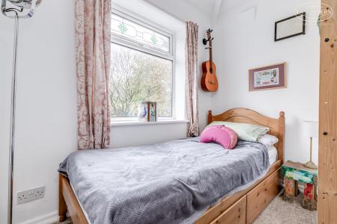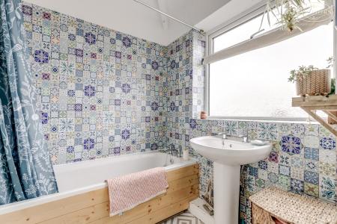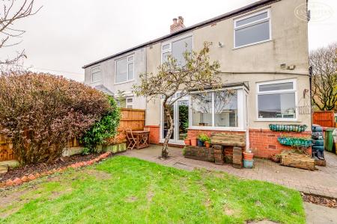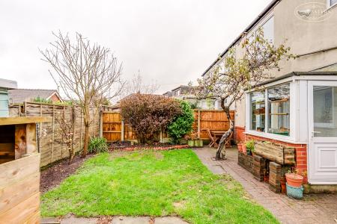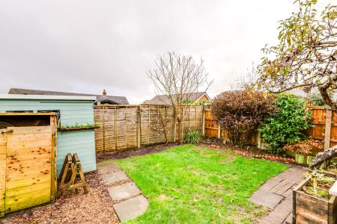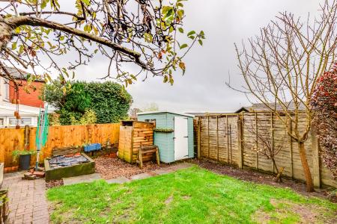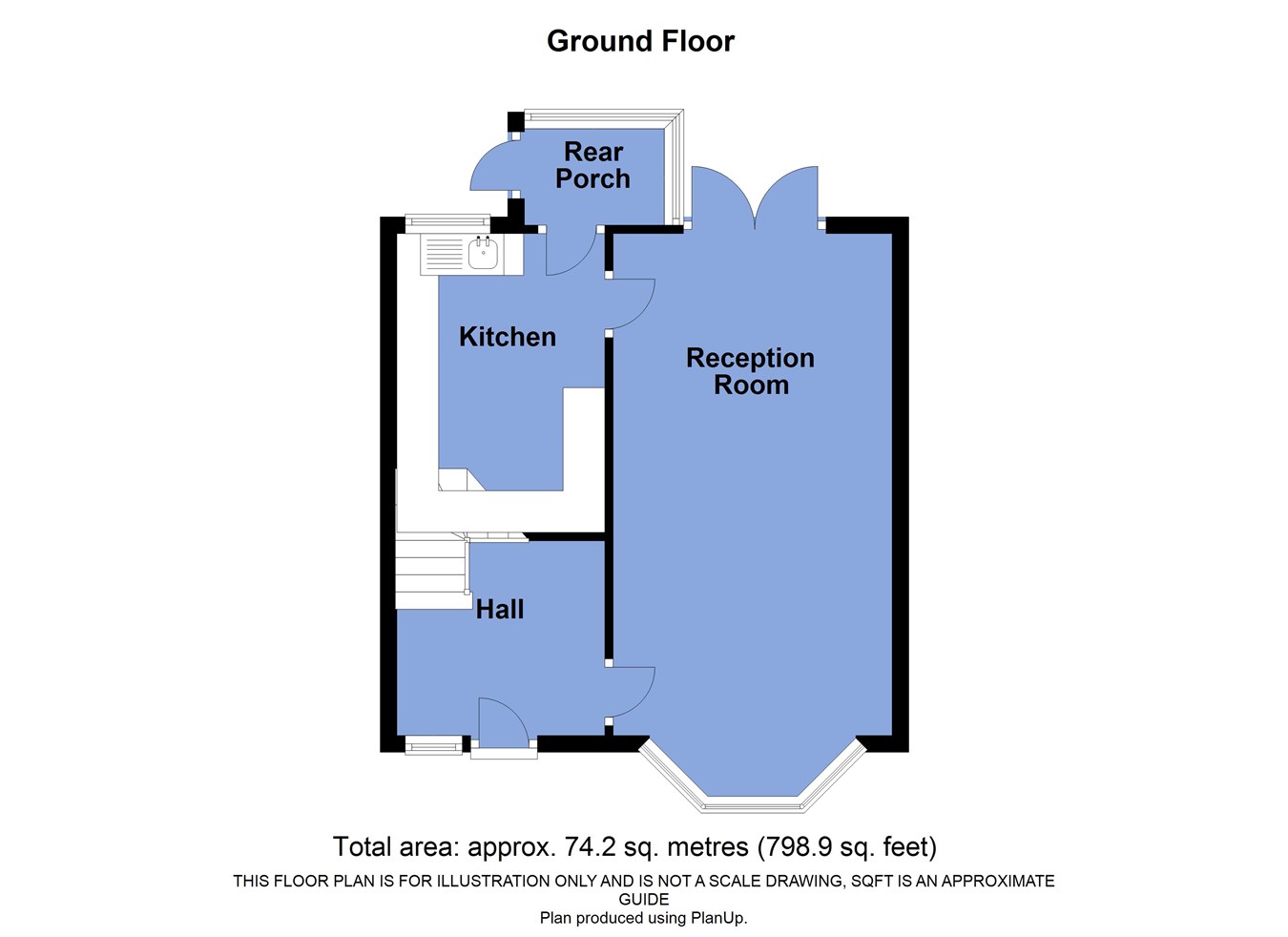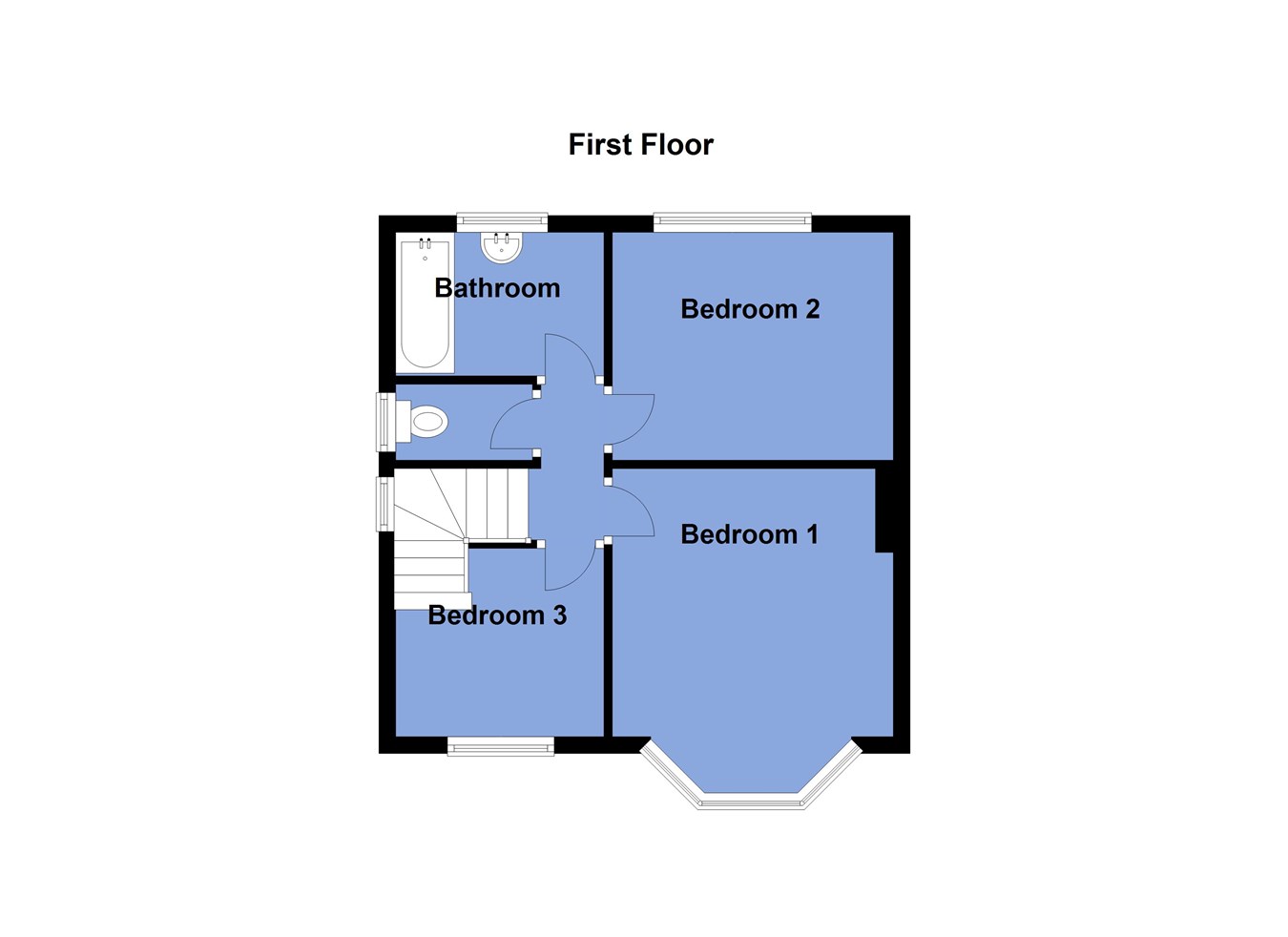- Individual hallway
- Dual aspect reception room runs the full depth of the property
- Fitted with log burner
- Kitchen designed to maximise storage space
- Useful rear porch
- Far reaching views from the rear at first floor level
- Motorway and rail links just under 3 miles away
- Horwich centre around 1.5 miles
- Private aspect to the front
- Excellent countryside garden which is South West facing
3 Bedroom Semi-Detached House for sale in Bolton
Craigmoor, is a charming, traditional semi detached home which is positioned in a high calibre location offering superb access to the surrounding countryside but also retaining important transport connectivity with train and motorway links around 3 miles away.
Sometimes referred to as a sunshine semi detached due to the approximate East West orientation of its elevations. This provides excellent morning sunlight to the front and afternoon/evening sunlight to the rear.
This particular home includes a nicely proportioned individual hallway, the primary reception room runs the full depth of the home with a dual aspect and whilst the kitchen is not particularly large it's been well planned to maximise the space.
To the first floor, there are three bedrooms two of which are a double size. The front bedroom includes the bay and open aspect whilst the rear bedroom enjoys far reaching views.
Homes within this vicinity often generate a good rate of sale and an early viewing is advised.
The property is Leasehold for a term of 995 years from 12th November 1933 subject to the payment of a yearly Ground Rent of £3.50.
Council Tax is Band C - £1,935.20
Ground FloorEntrance Hallway
7' 5" x 8' 1" (2.26m x 2.46m) With timber floor, stairs to the first floor and light through first floor gable window.
Lounge/Dining Room
21' 7" max to bay x 10' 11" max to alcove (6.58m x 3.33m) Running the full depth of the property with dual aspect. Log burner on feature fireplace and brick chimney breast.
Kitchen
8' 2" x 11' 9" (2.49m x 3.58m Shaker style cottage kitchen, rear door and rear window.
Rear Porch
3' 4" x 5' 2" (1.02m x 1.57m)
First Floor
Landing
With gable window.
Bedroom 1
13' 1" max to bay x 10' 11" (3.99m x 3.33m) Double bedroom with open aspect.
Bedroom 2
8' 10" x 10' 11" (2.69m x 3.33m) rear double with far reaching views.
Bedroom 3
8' 2" max x 7' 4" max (2.49m x 2.24m) front single.
Bathroom and separate wc
8' 3" x 5' 7" (2.51m x 1.70m) Bath and sink, rear window, original configuration with separate wc.
Exterior
Gardens
Drive and garden to the front. Rear cottage garden with patio to the side.
Important Information
- This is a Leasehold property.
Property Ref: 48567_28346692
Similar Properties
Crown Lane, Horwich, Bolton, BL6
3 Bedroom Terraced House | £215,000
One of six unique houses known as the ‘Woodlands’ this house is a very large example of a stone fronted terraced propert...
Berne Avenue, Horwich, Bolton, BL6
3 Bedroom Semi-Detached House | £210,000
A well cared for family home with an impressive well stocked, rear garden. Generous bedroom proportions and excellent ac...
Axholme Court, Horwich, Bolton, BL6
2 Bedroom Townhouse | £210,000
Enjoying lovely views towards the hills and also towards the nearby lodge. Positioned within a cul-de-sac. 0.5 miles Bla...
Rockwell Road, Lostock, Bolton, BL6
2 Bedroom End of Terrace House | £240,000
Constructed during 2022 and benefiting from thoughtful landscaping and high-quality maintenance. The design is named The...
3 Bedroom Semi-Detached House | £249,000
Finished to an excellent quality throughout and sat within a very large plot with the benefits of driveway and garage. E...
Silver Birch Close, Lostock, Bolton, BL6
4 Bedroom Townhouse | £249,999
A three-storey home where the bedroom sizes in particular will allow the property to stand out from the crowd. The maste...

Lancasters Independent Estate Agents (Horwich)
Horwich, Greater Manchester, BL6 7PJ
How much is your home worth?
Use our short form to request a valuation of your property.
Request a Valuation
