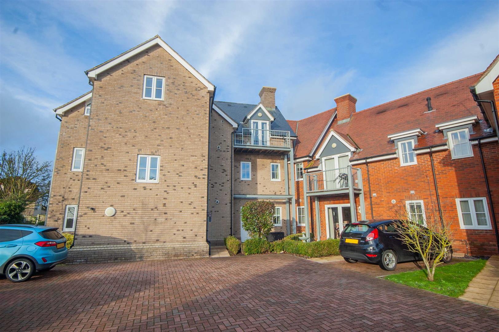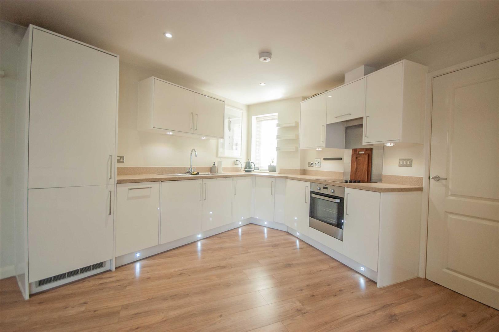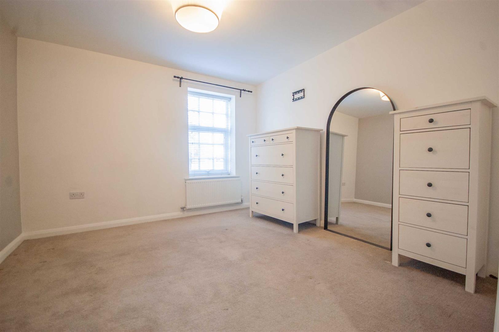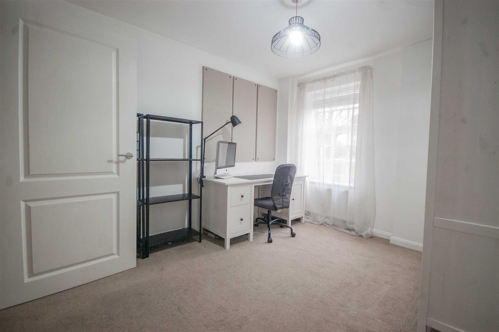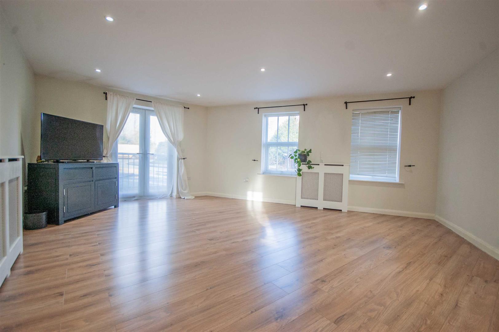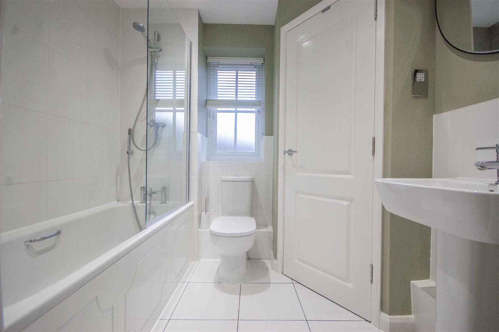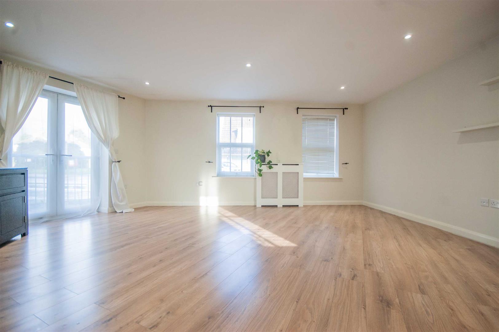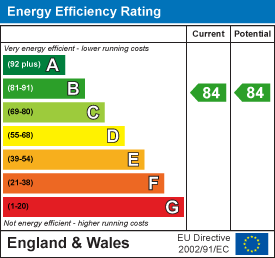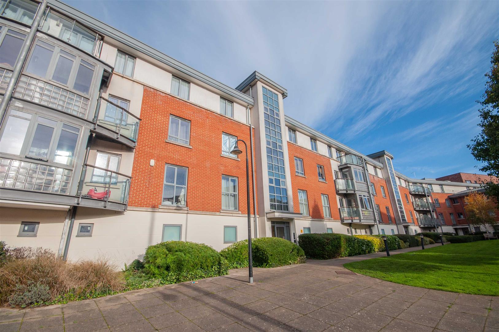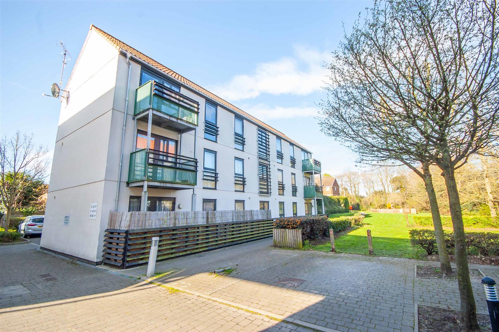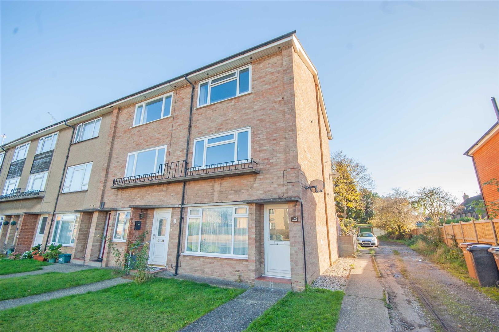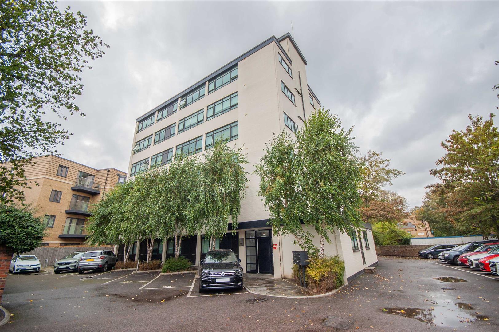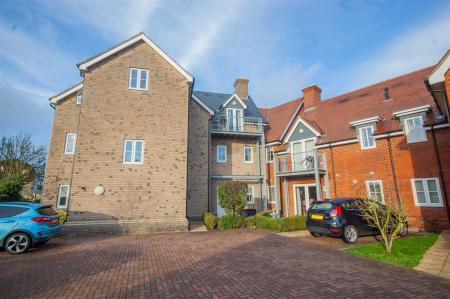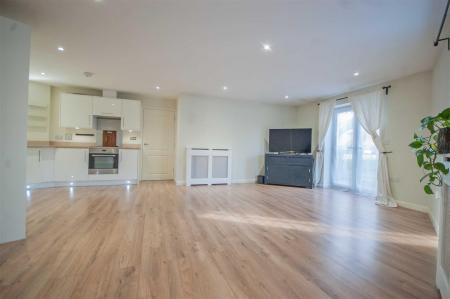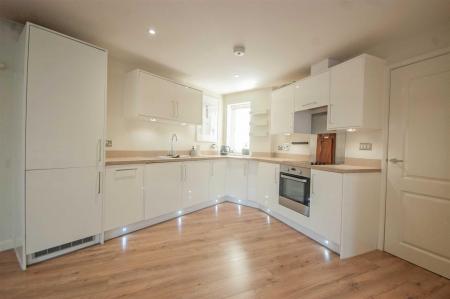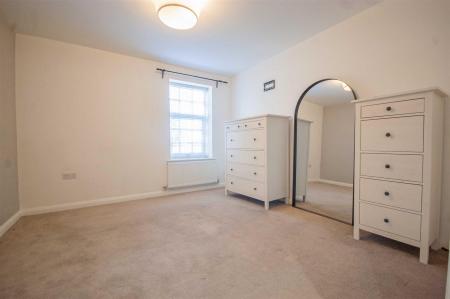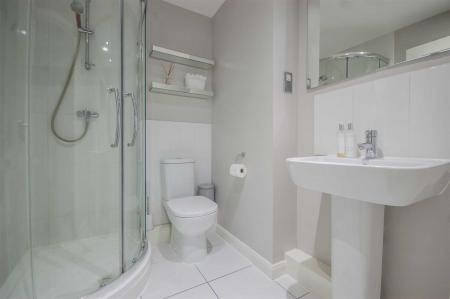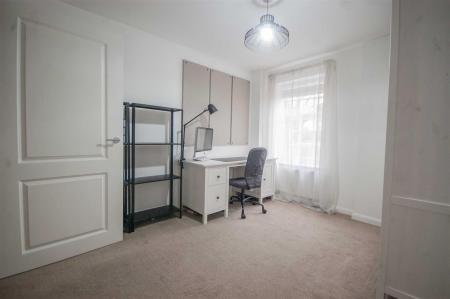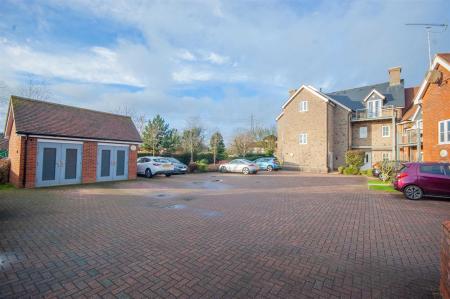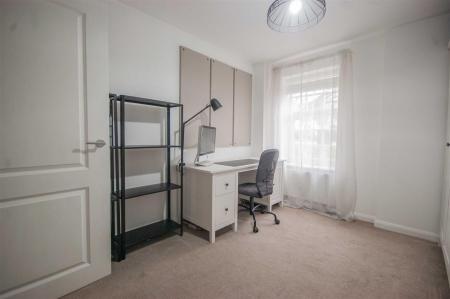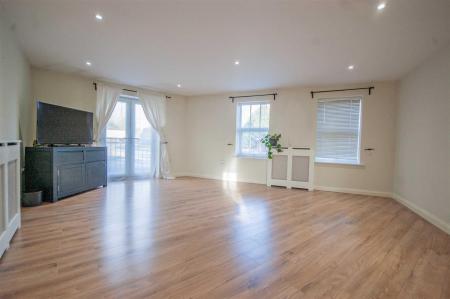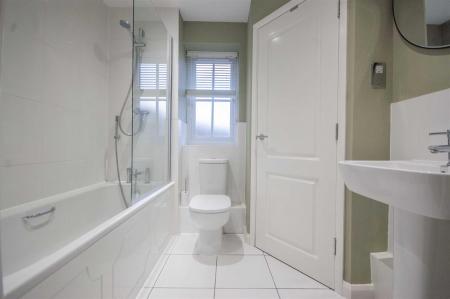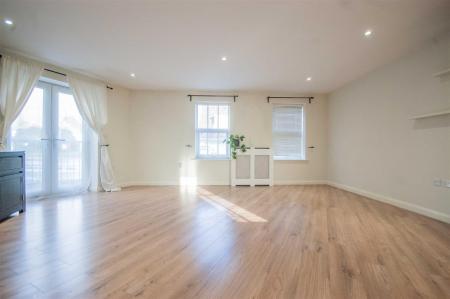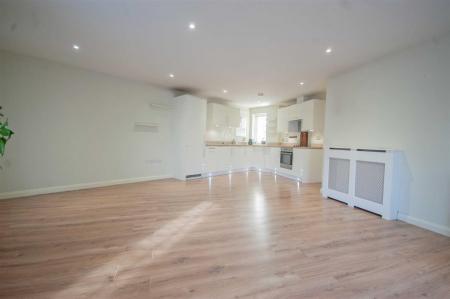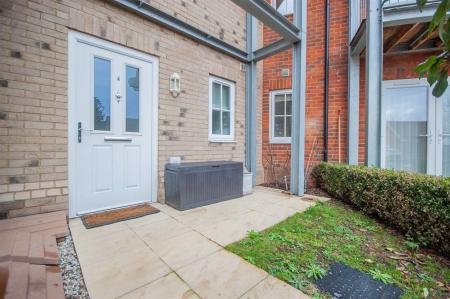- Ground Floor Maisonette
- Two Double Bedrooms
- No Onward Chain
- Immaculately Presented
- En-Suite to Master Bedroom
- Impressive 22' Open Plan Living Area
- Two Allocated Parking Spaces
- Walking Distance to Local Schools, Shops & Eateries
2 Bedroom Maisonette for sale in Boreham
An IMMACULATE and very spacious GROUND FLOOR maisonette with it's OWN GARDEN AREA and private entrance, plus TWO DOUBLE BEDROOMS with EN-SUITE to master, modern bathroom, IMPRESSIVE-SIZED 22' OPEN PLAN KITCHEN/LIVING AREA, own garden, TWO ALLOCATED PARKING SPACES in a gated private residents parking area, long lease and within a short walk to local schools, shops & both Hatfield Peverel's mainline station and the in progress 'Beaulieu train station'. For sale with NO ONWARD CHAIN - Contact Boreham's local property experts to view!
***GUIDE PRICE £275,000-£295,000***
Ground Floor: -
Entrance Hall: - Composite entrance door to rear, doors to open plan living area, bedroom one, bedroom two, family bathroom.
Open Plan Living Area: - 6.71m x 4.93m (22' x 16'2") - Two double glazed windows to front, french doors to front, double glazed window to rear, two radiators, wood effect flooring, open plan to:-
Kitchen: - Range of wall and base units, square edge work surfaces with stainless steel sink inset, integrated low level oven, hob with stainless steel splashback and extractor over, fridge freezer, dishwasher, washing machine.
Bedroom One: - 3.48m x 3.25m (11'5" x 10'8") - Double glazed window to front, door to en-suite, radiator.
En-Suite: - 1.93m x 1.75m (6'4" x 5'9") - Fully tiled shower cubicle, low level W/C, pedestal hand wash basin, chrome towel radiator, part tiled walls, tiled flooring.
Bedroom Two: - 3.48m x 2.92m (11'5" x 9'7") - Double glazed window to front, radiator.
Family Bathroom: - 2.21m x 1.85m (7'3" x 6'1") - Obscure double glazed window to rear, panel bath with shower over, low level W/C, pedestal hand wash basin, chrome towel radiator, cupboard, part tiled walls, tiled flooring.
Exterior: - The property benefits from its own front garden with shrubs to border and mainly laid to lawn, also with 2 allocated parking spaces.
Leasehold Information: - Years Remaining: 117 Approx.
Service Charge: £1580 Per annum.
Ground Rent: £250 Per annum.
Property Ref: 42829_32805387
Similar Properties
New Street, City Centre, Chelmsford
2 Bedroom Flat | £265,000
Hamilton Piers are pleased to bring to market this TOP FLOOR modern apartment boasting TWO DOUBLE BEDROOMS with an EN SU...
Upper Chase, Nr City Centre, Chelmsford
2 Bedroom Apartment | £264,995
An IMMACULATELY PRESENTED modern first floor apartment that boasts an IMPRESSIVE OPEN-PLAN LIVING SPACE with modern fitt...
Bodmin Road, Old Springfield, Chelmsford
2 Bedroom Maisonette | £260,000
Being sold with a COMPLETE CHAIN is this IMMACULATE & SPACIOUS TWO STOREY maisonette boasting TWO DOUBLE BEDROOMS, re-fi...
Springfield Road, City Centre, Chelmsford
2 Bedroom Maisonette | £280,000
Unusually, with it's OWN PRIVATE GARDEN, is this EXECUTIVE GROUND FLOOR MAISONETTE in a superb city centre location set...
Church Lane, Old Springfield, Chelmsford
2 Bedroom Cottage | £289,995
A delightful and quirky character cottage that offers a 17' LOUNGE DINER, two double bedrooms, and an 84' REAR GARDEN -...
2 Bedroom End of Terrace House | £295,000
Boasting a 70' REAR GARDEN and TWO LARGE DOUBLE BEDROOMS is this well presented end terraced home located within WALKING...
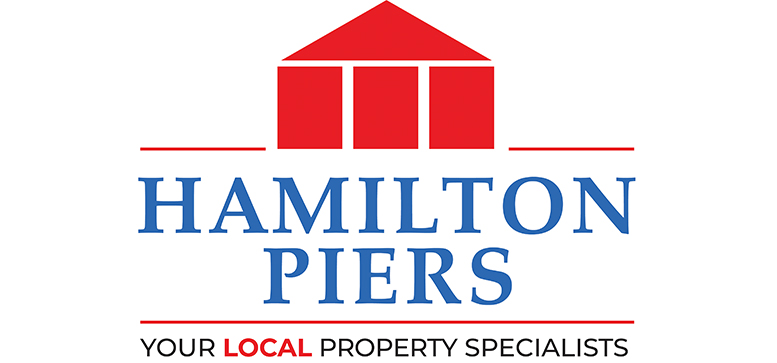
Hamilton Piers (Chelmsford)
4 Torquay Road, Springfield, Chelmsford, Essex, CM1 6NF
How much is your home worth?
Use our short form to request a valuation of your property.
Request a Valuation
